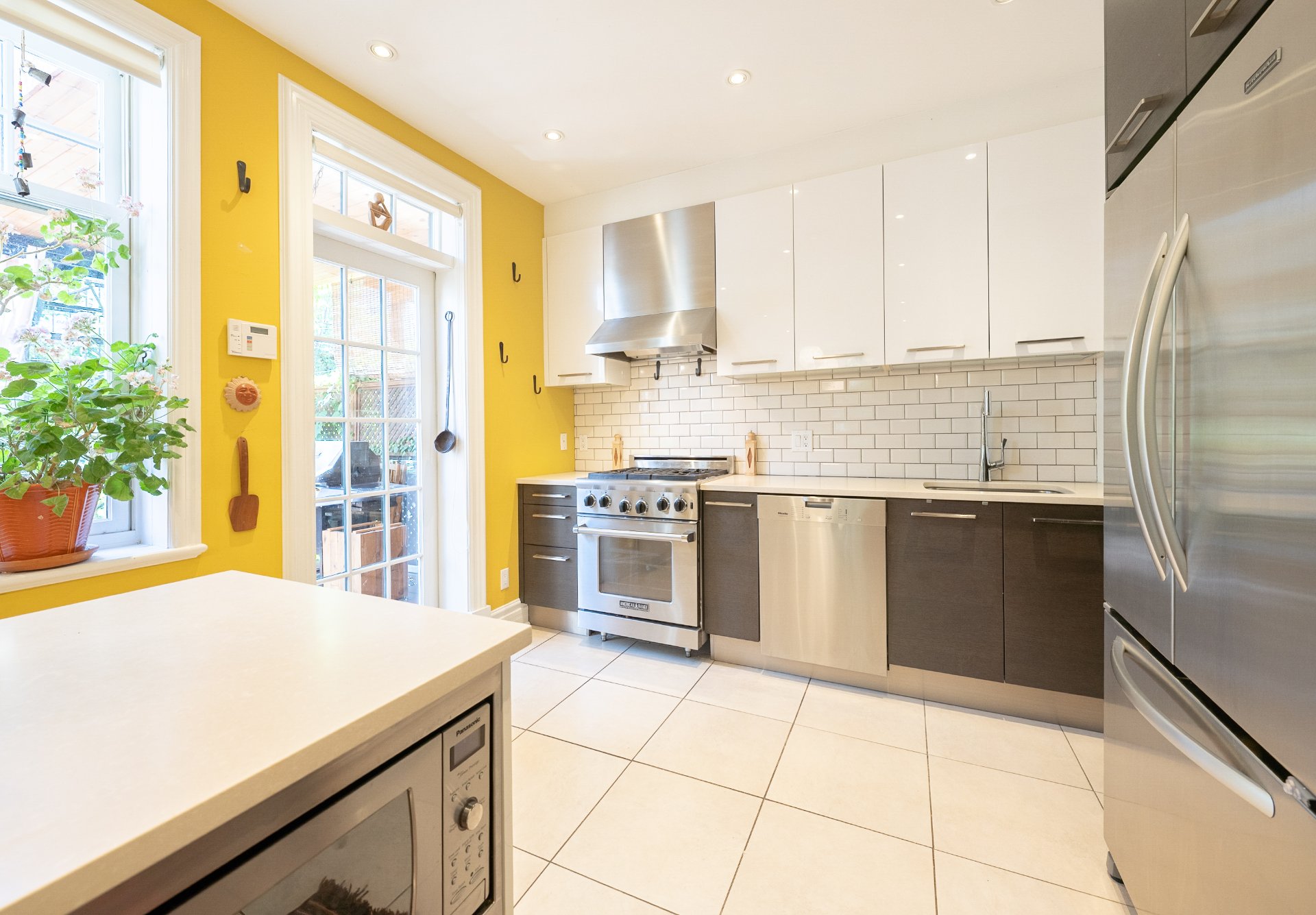4902 Av. Earnscliffe H3X2P3
$1,549,000 | #28645430
 2220sq.ft.
2220sq.ft.COMMENTS
On a sun-filled NDG corner lot just a short walk from Monkland Village, this spacious home offers over 2,200 sq. ft. across the top two levels, plus a full-size finished basement. Expansive windows on three sides and perfect orientation fill the house with natural light from morning to evening. The main floor flows seamlessly: a long living room anchored by a fireplace, a bright dining room, and a smartly designed kitchen with a generous island perfect for family breakfasts or evening gatherings. A terrace just off the kitchen is ideal for outdoor meals and entertaining, leading down to a private garden with spa and direct access to parking.
OUR TOP 3- Sunlit corner lot: perfectly oriented for natural light all day, with glowing sunsets in the backyard and windows on three sides.- Outdoor lifestyle: a large partially covered terrace off the kitchen, a lower-level covered lounge, two second-floor balconies, and a backyard retreat with jacuzzi (or potential grassy play space).- Everyday comfort: 2,200 sq. ft. above grade plus a finished basement with heated floors, central air, central vac, and thoughtful updates that elevate daily living.
IMPROVEMENTSWhen the current owner purchased the home, he had it carefully inspected and proactively addressed every item noted of importance. Since then, the property has been consistently improved and maintained with pride, resulting in a bright, welcoming, and move-in-ready space.- Outdoor living & access: refreshed front porch and balconies with new floor, paint, and staining; rear kitchen terrace upgraded with wood ceiling, gutters, lighting, and outlet; side garden landscaped with new electrical and lighting; spa fully serviced with new cover, headrest, sensor, and leak repairs; new backyard stairs and patio refinished; new access to storage.- Curb appeal: fences painted and repaired, new trellis at driveway, gravel added, convex mirror installed for safer exits; front porch parged and repainted; windows, doors, and railings freshly painted.- Interior enhancements: kitchen refreshed with new faucet, and appliance tune-ups; main-floor bathroom repainted and improved; upstairs bathroom upgraded with custom wood bench; basement repainted throughout, laundry reconfigured with new cabinetry and relocated sink, added outlets, and improved access to utility room.
MAIN FLOOR- Welcoming entry with open sightlines to living and dining areas- Long living room anchored by a gas fireplace, framed by tall windows and dark-stained hardwood floors- Bright dining room with double windows- Modern kitchen with a generous island for casual meals or gatherings- Full bathroom with glass shower, heated floor, and modern finishes
UPPER LEVEL- Four bedrooms, family bathroom, and an extra open office nook- Spacious primary with room for a sitting area- Renovated skylit bathroom with tub, separate glass shower, double sinks, and heated floor- Two balconies: one overlooking the front street, one larger and more private facing the garden
BASEMENT (7'5 ceilings)- Large family room with heated floors- Full bedroom plus additional space for storage or office- Separate laundry room and powder room- Direct walk-out access to covered access to terrace and garden
LOCATIONThis home is just steps to Monkland Village cafés, restaurants, parks, and schools. Transit is excellent: Villa-Maria Metro is a 900m walk, multiple bus routes nearby, as well as quick access to highways and downtown.
Inclusions
Fridge, stove, dishwasher, washer, dryer, garburator, all window coverings including exterior curtains and bamboo blind (except those excluded), all light fixtures (except those excluded), main floor bathroom cabinet, Jacuzzi and adjacent storage bin, exterior lamp post at the patio off the kitchen, intercom system, alarm system (not connected to a central station), exterior garden lights and string lights, shelving in the powder room and all closets, central vacuumExclusions
Excluded window coverings: curtain at dining room and upstairs bedroom at rear, excluded light fixtures: chandeliers in dining room, basement family room, study room and master bedroom, and wall sconce in basement family room, shelving in living room and laundry room, all carpeting including both staircases, video doorbell at front and security camera at driveway, paintings, artwork, sculptures, furniture (except main floor bathroom cabinet) and personal effects, BBQ, fire pit, garden furnitureNeighbourhood: Montréal (Côte-des-Neiges/Notre-Dame-de-Grâce)
Number of Rooms: 15
Lot Area: 195.1
Lot Size: 0
Property Type: Two or more storey
Building Type: Semi-detached
Building Size: 7.73 X 13.69
Living Area: 2220 sq. ft.
Landscaping
Patio
Fenced
Landscape
Heating system
Space heating baseboards
Radiant
Water supply
Municipality
Heating energy
Electricity
Equipment available
Central vacuum cleaner system installation
Other
Central air conditioning
Ventilation system
Entry phone
Alarm system
Available services
Fire detector
Foundation
Poured concrete
Hearth stove
Gaz fireplace
Distinctive features
Street corner
Proximity
Highway
Cegep
Daycare centre
Hospital
Park - green area
Bicycle path
Elementary school
High school
Public transport
University
Basement
6 feet and over
Separate entrance
Finished basement
Sewage system
Municipal sewer
Roofing
Asphalt and gravel
Topography
Flat
Zoning
Residential
| Room | Dimensions | Floor Type | Details |
|---|---|---|---|
| Living room | 13.1x21.9 P | Wood | |
| Dining room | 13.1x11.8 P | Wood | |
| Kitchen | 23.1x12.4 P | Ceramic tiles | Terrace access |
| Bathroom | 6.5x11.2 P | Ceramic tiles | |
| Hallway | 9.8x25.7 P | Ceramic tiles | |
| Primary bedroom | 13.1x18.9 P | Wood | |
| Bedroom | 13.1x11.10 P | Wood | |
| Bedroom | 14.7x11.11 P | Wood | |
| Bedroom | 9.9x12.2 P | Wood | Balcony access |
| Bathroom | 6.4x11.4 P | Ceramic tiles | |
| Family room | 15.10x20.5 P | Ceramic tiles | Patio access |
| Bedroom | 11.3x11.5 P | Wood | |
| Washroom | 4.11x5.11 P | Ceramic tiles | |
| Laundry room | 10x11.3 P | Ceramic tiles | |
| Storage | 12.9x9.6 P | Ceramic tiles |
Municipal Assessment
Year: 2025Building Assessment: $ 850,300
Lot Assessment: $ 224,400
Total: $ 1,074,700
Annual Taxes & Expenses
Energy Cost: $ 0Municipal Taxes: $ 6,849
School Taxes: $ 884
Total: $ 7,733
















































