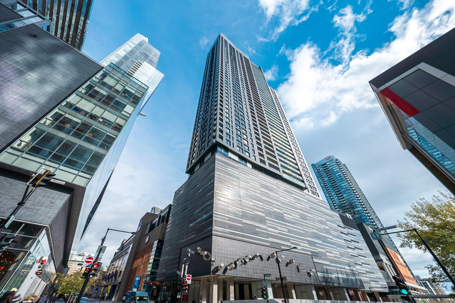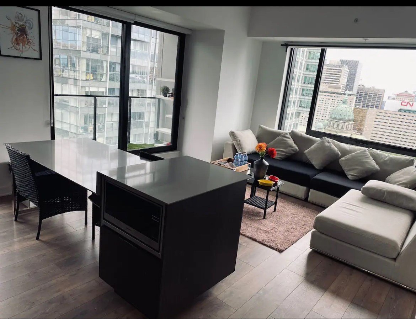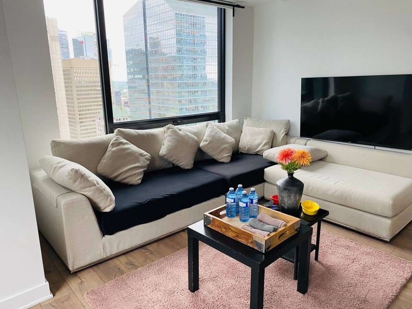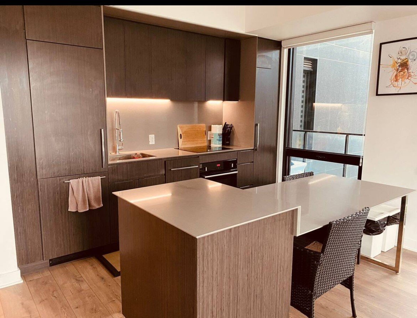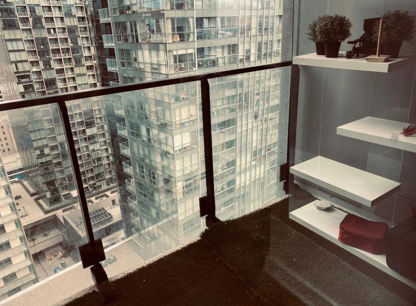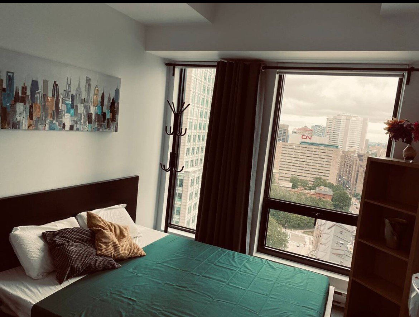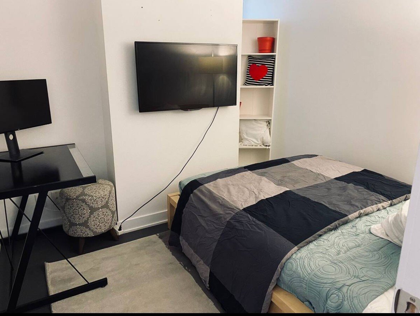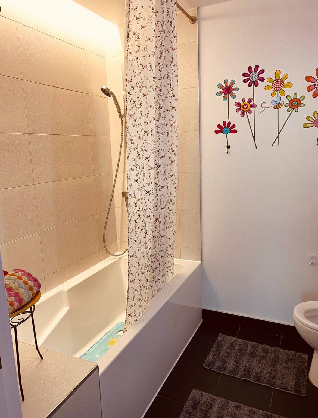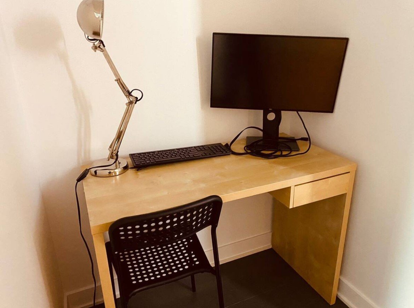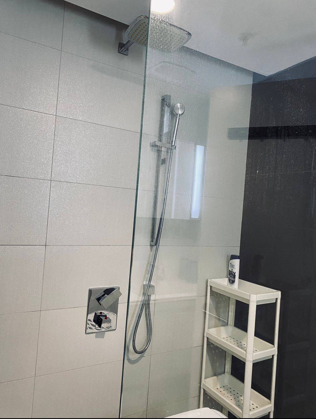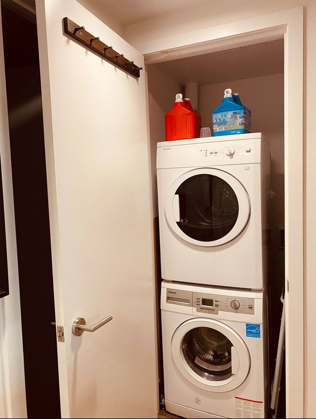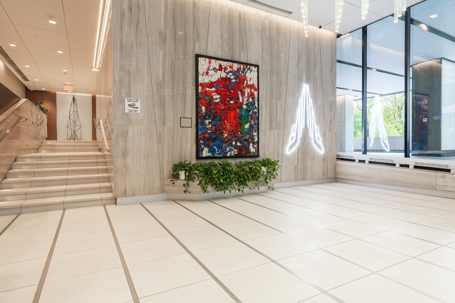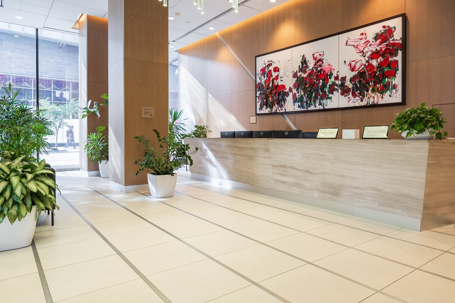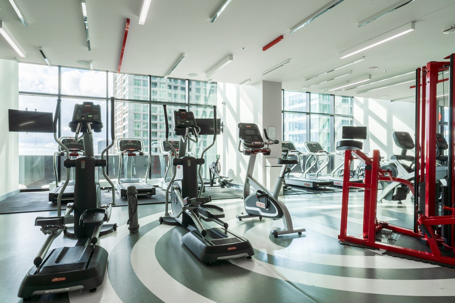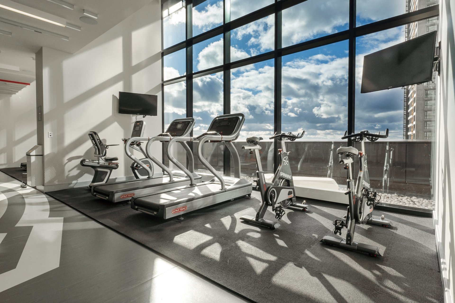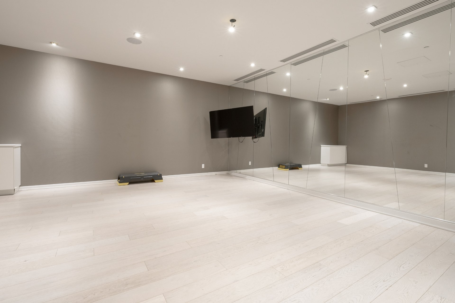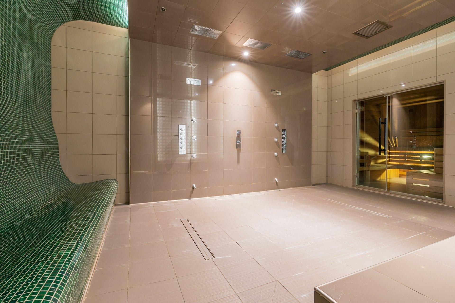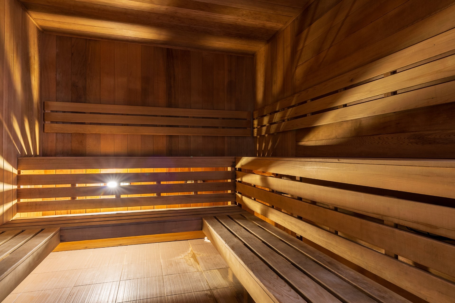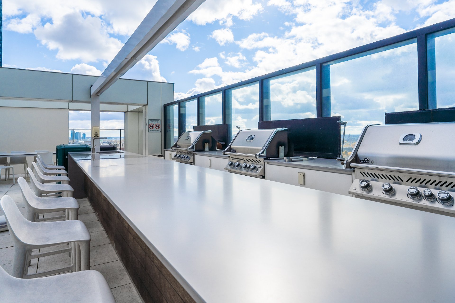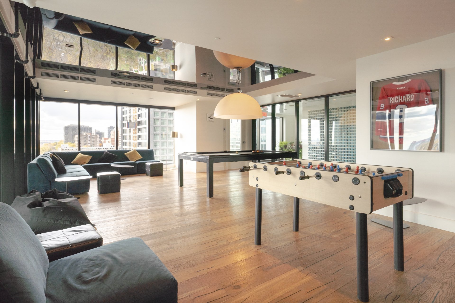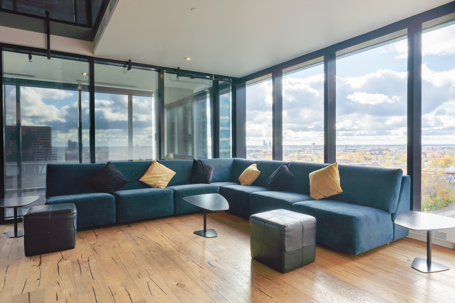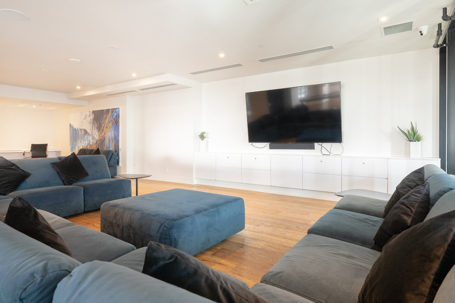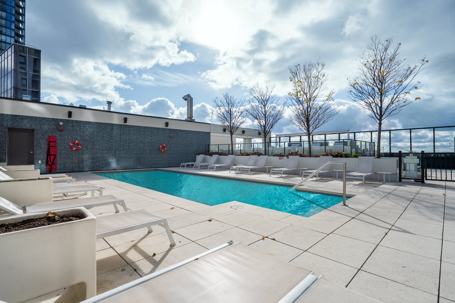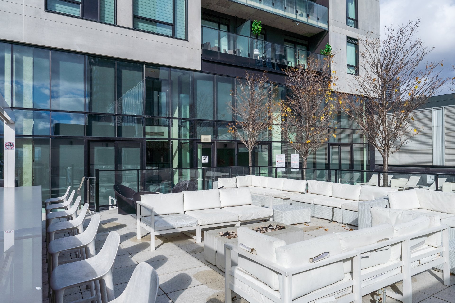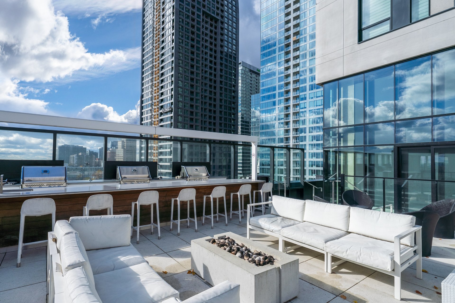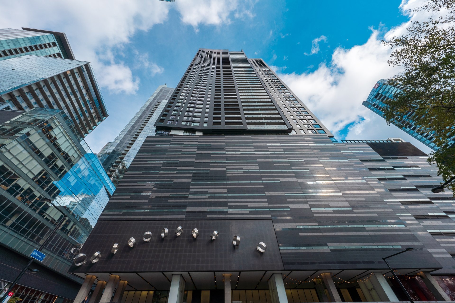1288 Av. des Canadiens-de-Montréal 2401 H3C1B3
$2,600 /mo | #27916513
 797sq.ft.
797sq.ft.COMMENTS
Step into urban living at La Tour des Canadiens, Phase-1. This furnished 2-bedroom, 2-bathroom unit bathes in natural light, boasting gorgeous urban views, Mont-Royal. Located in the heart of the city, you'll relish a vibrant downtown lifestyle with excellent dining, entertainment, and shopping just steps away. The building's amenities are fantastic, and you'll appreciate the proximity to universities and convenient public transportation. Embrace the Montreal experience!
CONDO HIGHLIGHTS:-796 square feet of living area-2 bedrooms, 2 bathrooms -Furnished for immediate move-in convenience-Modern kitchen with appliances included-Central air conditioning for year-round comfort-Open-concept living area-Balcony with captivating mountain and urban city vistas
COMMON SPACES AND SERVICES:-24/7 concierge and security services-Fitness center with top-quality equipment-Landscaped terrace with a pool and BBQ area-Contemporary party room with a bar-Business center with meeting rooms-Games room with pool tables and entertainment
NEARBY AMENITIES:-Diverse dining options.-Proximity to the Bell Center for sports and entertainment.-Convenient grocery stores.-Access to Concordia and McGill University.-Steps from Lucien L'Allier Metro station.-Easy highway access.-Nearby fitness centers, parks, and green spaces.-Montreal underground city for shopping and dining adventures.- There is often parking spaces available to rent in the building.
RENTAL CONDITIONS1. Credit Check and Employment Verification: The TENANT must provide a satisfactory credit check and proof of employment to the LANDLORD within seven days of Promise to Lease acceptance.2. Liability Insurance Requirement: The TENANT is required to obtain liability insurance (minimum$2,000,000 coverage) and provide proof upon LEASE signing and at each renewal.3. Damage Responsibility: The TENANT will cover repair costs for damage beyond normal wear and tear.4. Minor Repairs and Maintenance: All minor and routine maintenance repairs fall under the TENANT's responsibility.5. Major Repairs: The LANDLORD is responsible for repairs to heating, air conditioning, and appliances, except for damages due to misuse by the TENANT.6. No Smoking Policy: Smoking of any kind (tobacco, cannabis, etc.) is strictly prohibited in the property.7. Pet Approval: Pets are allowed only with the LANDLORD's approval.8. Subletting Restrictions: Subletting (short or long-term, including Airbnb or similar platforms) requires the LANDLORD's prior consent.9. Painting Restrictions: Painting the property is not permitted without the LANDLORD's prior approval.10. Building Regulations: The TENANT must agree to and sign the building regulations at the time of LEASE signing.
Inclusions
Appliances: refrigerator, oven, rangehood, dishwasher, washer, and dryer. furniture: Sofa and table, a TV and double bed in the smaller bedroom, and queen-size bed with an office space in the main bedroom. Other: internet. All items must be in good working order for the term of the lease.Exclusions
Neighbourhood: Montréal (Ville-Marie)
Number of Rooms: 5
Lot Area: 0
Lot Size: 0
Property Type: Apartment
Building Type: Detached
Building Size: 0 X 0
Living Area: 797 sq. ft.
Restrictions/Permissions
Animals allowed
Smoking not allowed
Short-term rentals not allowed
Heating system
Air circulation
Easy access
Elevator
Available services
Exercise room
Water supply
Municipality
Heating energy
Electricity
Equipment available
Central air conditioning
Partially furnished
Alarm system
Central heat pump
Pool
Heated
Inground
Proximity
Highway
Cegep
Daycare centre
Golf
Hospital
Park - green area
Bicycle path
Elementary school
Réseau Express Métropolitain (REM)
High school
Public transport
University
Sewage system
Municipal sewer
View
Mountain
Panoramic
City
Zoning
Residential
| Room | Dimensions | Floor Type | Details |
|---|---|---|---|
| Kitchen | 13.11x8.5 P | Wood | |
| Living room | 13.0x11.0 P | Wood | |
| Primary bedroom | 11.10x9.4 P | Wood | |
| Bedroom | 9.4x7.1 P | Wood | |
| Bathroom | 7.4x6.0 P | Ceramic tiles | |
| Bathroom | 7.7x6.0 P | Ceramic tiles |
Municipal Assessment
Year: 2025Building Assessment: $ 577,400
Lot Assessment: $ 128,200
Total: $ 705,600
Annual Taxes & Expenses
Energy Cost: $ 0Municipal Taxes: $ 0
School Taxes: $ 0
Total: $ 0
