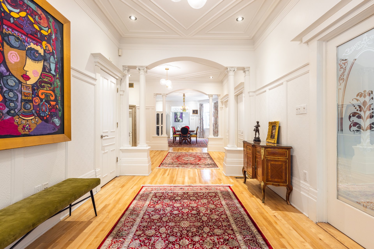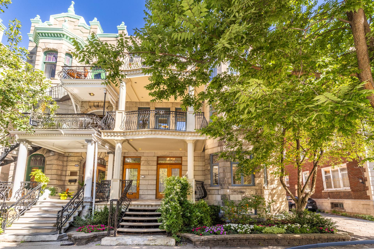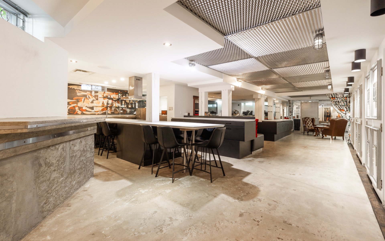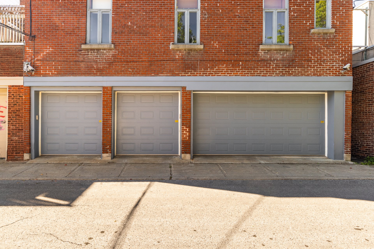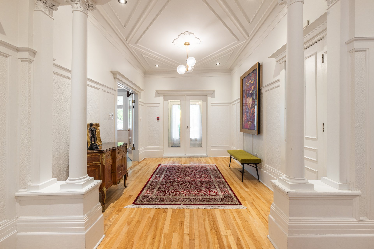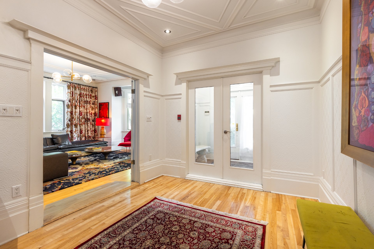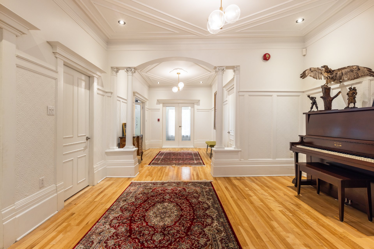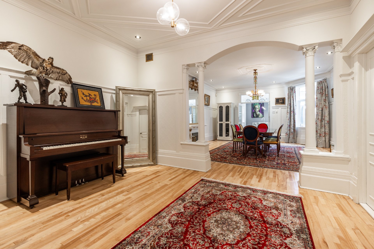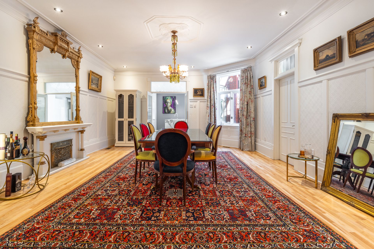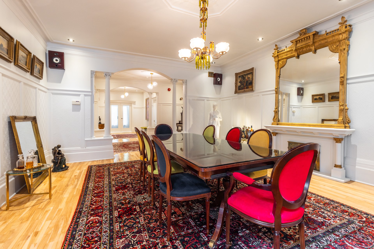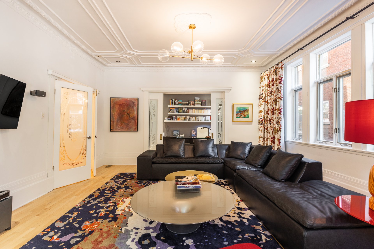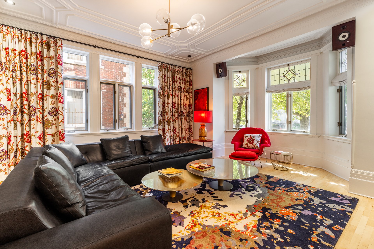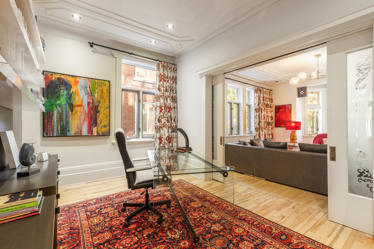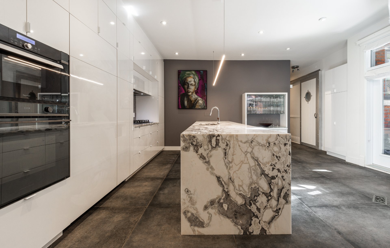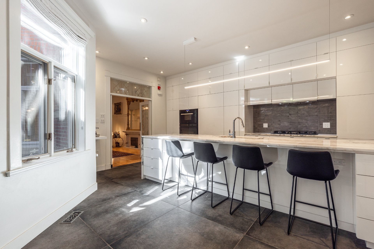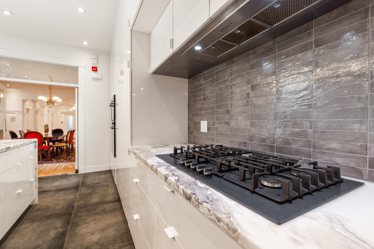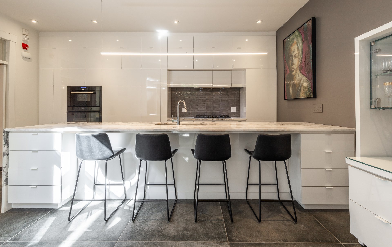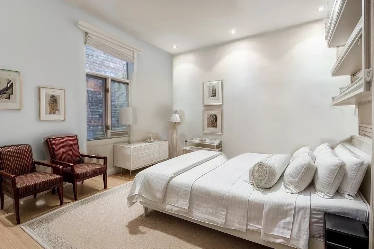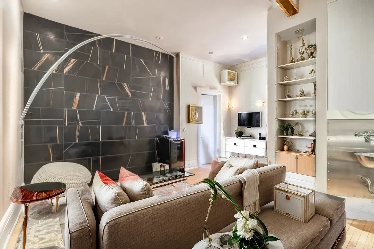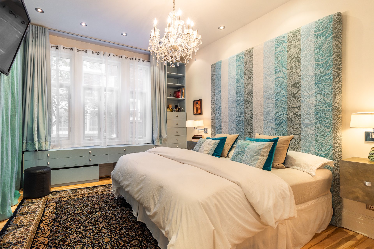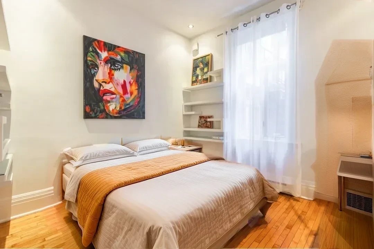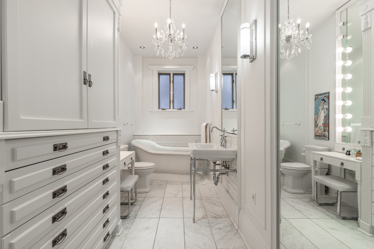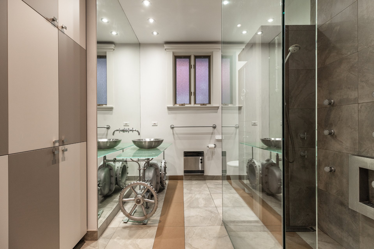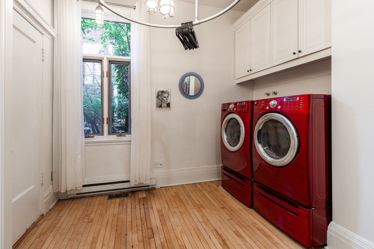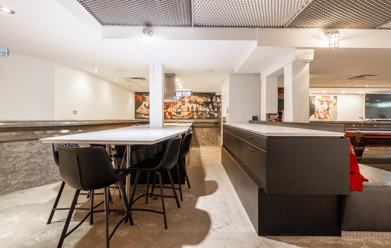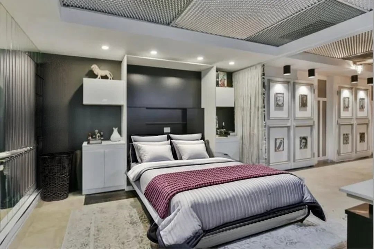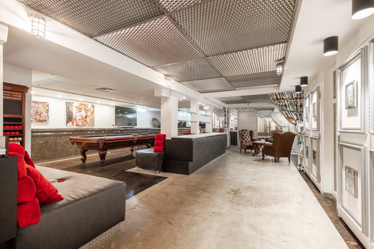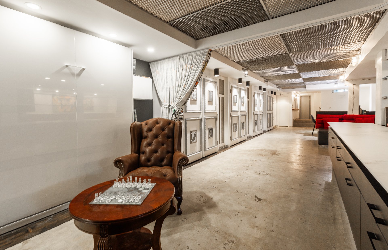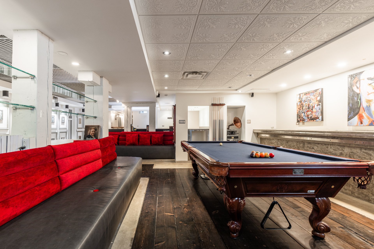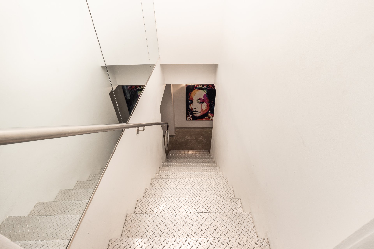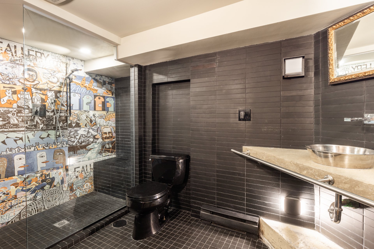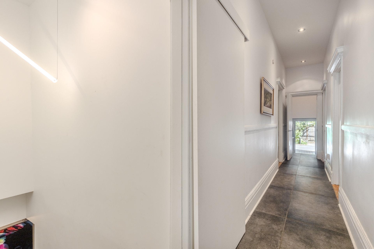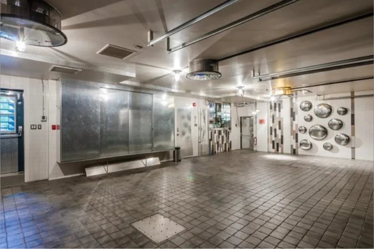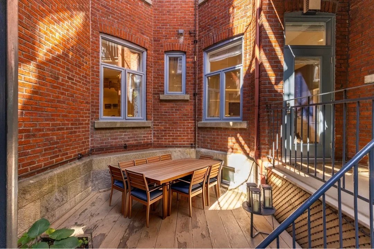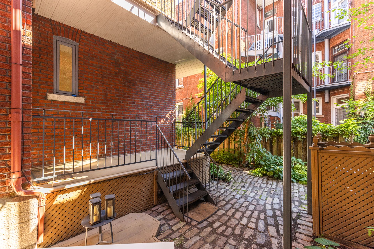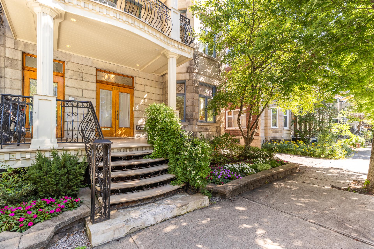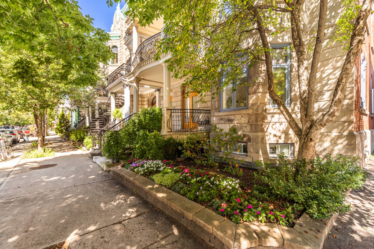4291 Rue St-Hubert H2J2W6
$1,799,000 | #27865761
 5500sq.ft.
5500sq.ft.COMMENTS
Discover unparalleled luxury in the heart of the vibrant Plateau Mont-Royal. This impressive 5,500 sf residence, spread over two levels, includes two indoor parking spaces. Its Haussmann-style charm is manifested through its high ceilings, superb moldings, elegant columns, wooden floors and vast fenestration, offering abundant light. The high-end kitchen gives access to a pretty private courtyard while a vast loft offers multiple possibilities! European elegance, generous space and functionality a stone's throw from urban amenities in one of Montreal's most dynamic neighborhoods!
-Impressive living area: 5,500 sf spread over twolevels, providing generous, stylish and versatile living space.
-Period cachet: One of the most beautiful facades on the Plateau, dating from 1913, with a refined interior including moldings, columns, maple floors and ceilings of more than 10 feet, combining elegance and authenticity.
-Exceptional Parking: Two garage spaces, a rarity inthis popular area that is the Plateau
NOTEWORTTHY:
- Space and Comfort: This Haussmann-style condo includesfour bedrooms, including a main bedroom with lounge area. Enjoy a large dining room, a double living room and a family room of 2 000 sf.
- Renovated Kitchen and Bathrooms: The kitchen, renovated in 2022 by an architect with high-end materials, opens onto aterrace and includes a 17-foot island with a marble countertop. The three bathrooms are spacious and modern.
- Oversized Living Room and Dining Room: The double living room, bathed in light thanks to the large period fenestration with stained glass, is decorated with woodwork and two majestic solid wood doors leading to a intimate office. The dining room stands out for its impressive volume, its moldings, its old columns, its relief wallpaper and its fireplace furniture.
- Open Loft of 2,000 Square Feet: The basement converted into a loft has a kitchen with large island, a family room equipped with a pool table, Murphy bed and built-in furniture. This loft is ideal for a cinema room, a home office, an additional bedroom or an intimate space for your guests. A bathroom with shower and an independent laundry room completes the loft. A workshop with storage space is also located in the basement. The independent entrance on Saint-Christophe Street adds great flexibility for various arrangements and uses!
- Rare: Two Garages on the Plateau: This heated space (twodivided land registers), is tiled on the wall and floor, and includes built-in storage. Possibility to buy two extra spaces.
- Central System: Centralized heating and air conditioning for comfort optimal.
- Ideal location: Close to all urban amenities, bistros, cafes, schools, bike paths, and a few steps from the Mont-Royal metro station and La Fontaine park. This condo is literally in the heart of Plateau.
Rare gem, offering a refined lifestyle and generous space in the heart of one of the most popular neighborhoods in Montreal. Don't miss the opportunity to become the owner of one of the largest condos in Plateau Mont-Royal!
NOTES:- The living area comes from the land roll and includes the loft.- A new certificate of location has been ordered.
Inclusions
GENERAL: Connected fire alarm paid by the co-property GF: GENERAL - Window coverings (except exclusions), light fixtures (except exclusions), speakers, built-in shelves in cupboards and other spaces KITCHEN - All appliances, microwave and benches island(4) DINING ROOM - fireplace, pantry, table and chairs(8) on site LIVING ROOM - TV stand and sound system BASEMENT washer, dryer, Murphy bed, built-in appliances (oven does not work), built-in bench seats, built-in speakersExclusions
GF: Poles and curtains in the living room, office and dining room - Chandeliers in the bathroom and master bedroom (blue), kitchen dresserNeighbourhood: Montréal (Le Plateau-Mont-Royal)
Number of Rooms: 20
Lot Area: 0
Lot Size: 0
Property Type: Apartment
Building Type: Attached
Building Size: 0 X 0
Living Area: 5500 sq. ft.
Cupboard
Other
Heating system
Air circulation
Electric baseboard units
Water supply
Municipality
Heating energy
Electricity
Natural gas
Equipment available
Central air conditioning
Ventilation system
Electric garage door
Alarm system
Garage
Other
Heated
Double width or more
Fitted
Distinctive features
Other
Proximity
Other
Daycare centre
Park - green area
Bicycle path
Elementary school
High school
Public transport
University
Siding
Brick
Stone
Basement
6 feet and over
Other
Separate entrance
Finished basement
Cadastre - Parking (included in the price)
Garage
Parking
Garage
Sewage system
Municipal sewer
Window type
Crank handle
Roofing
Asphalt and gravel
Zoning
Residential
| Room | Dimensions | Floor Type | Details |
|---|---|---|---|
| Hallway | 8.10x5.9 P | Ceramic tiles | |
| Other | 13.8x9.9 P | Wood | Entry closet |
| Living room | 16.6x19.8 P | Wood | |
| Bedroom | 16.8x9.8 P | Wood | Office |
| Other | 14.2x10.3 P | Wood | |
| Bathroom | 16.9x6.3 P | Marble | Freestanding bathub |
| Dining room | 16.11x20.2 P | Wood | |
| Bedroom | 13.9x12.4 P | Wood | BDRM1 |
| Other | 13.9x2.0 P | Wood | In BDRM1 |
| Kitchen | 17.11x18.2 P | Ceramic tiles | Large island with marble |
| Bathroom | 11.2x8.5 P | Ceramic tiles | Independant shower |
| Bedroom | 11.0x10.6 P | Wood | Currently laundry room |
| Bedroom | 10.9x12.1 P | Wood | |
| Primary bedroom | 11.11x14.5 P | Wood | With lounge area |
| Den | 10.6x16.1 P | Wood | Adjoining the main bedroom |
| Walk-in closet | 6x3.7 P | Wood | In the main bedroom |
| Living room | 15.8x37.8 P | Concrete | |
| Other | 12.10x28.10 P | Concrete | |
| Kitchen | 27.3x13.2 P | Concrete | |
| Storage | 24x30.1 P | Concrete | |
| Bathroom | 5.10x12.1 P | Concrete | |
| Laundry room | 6.3x4.6 P | Concrete | |
| Workshop | 23x9.1 P | Concrete |
Municipal Assessment
Year: 2021Building Assessment: $ 921,200
Lot Assessment: $ 610,100
Total: $ 1,531,300
Annual Taxes & Expenses
Energy Cost: $ 5,173Municipal Taxes: $ 9,953
School Taxes: $ 1,268
Total: $ 16,394
