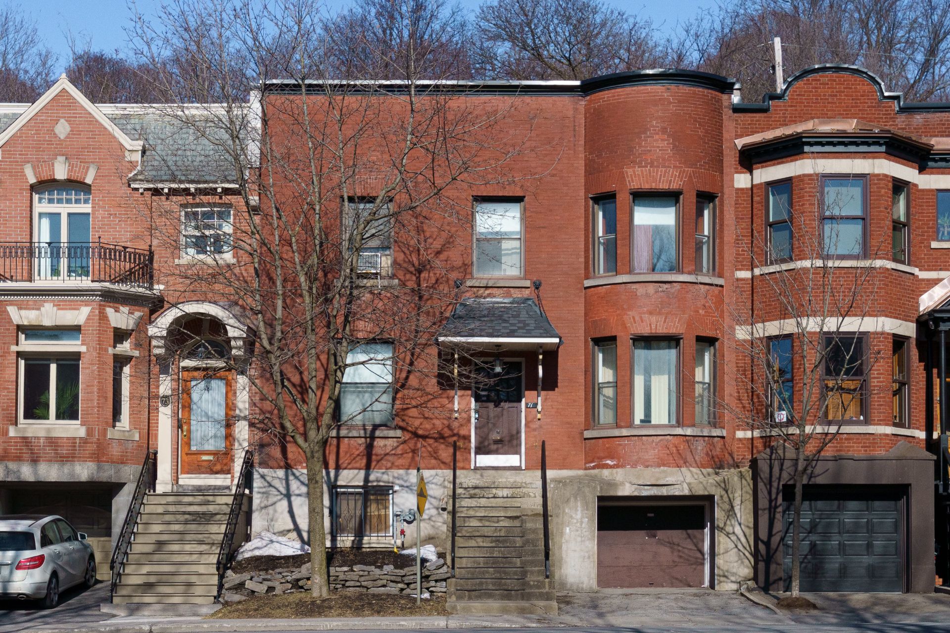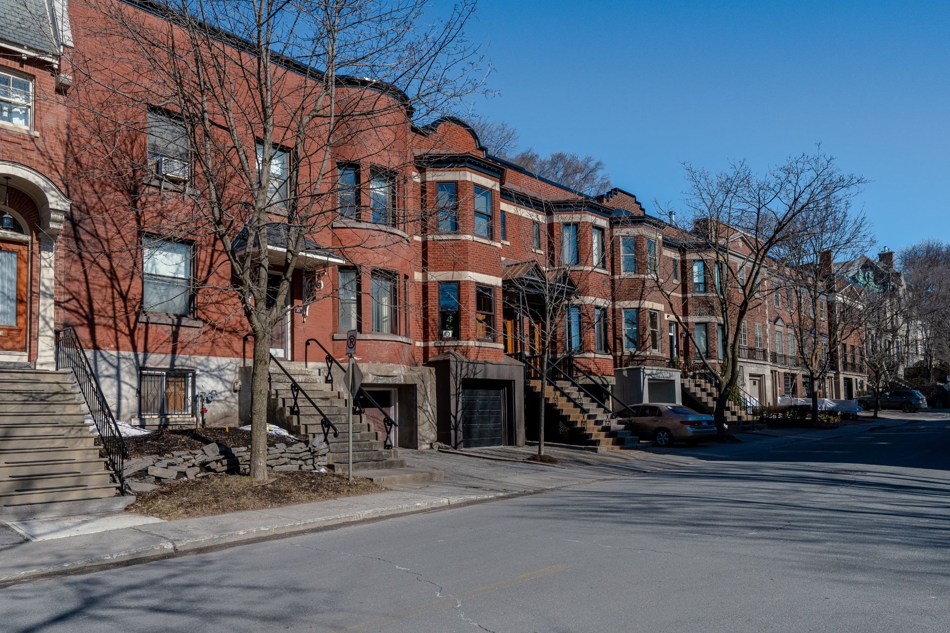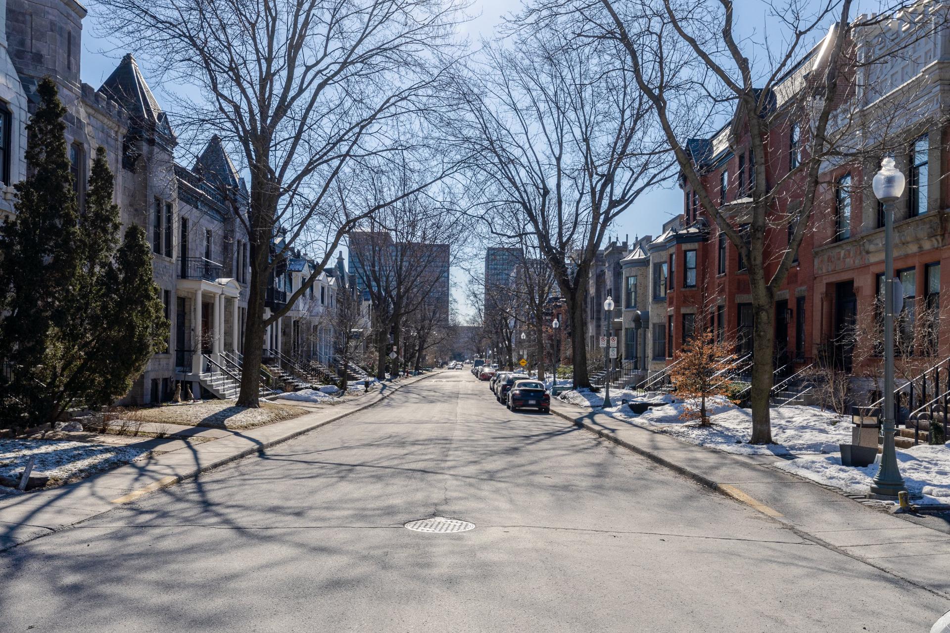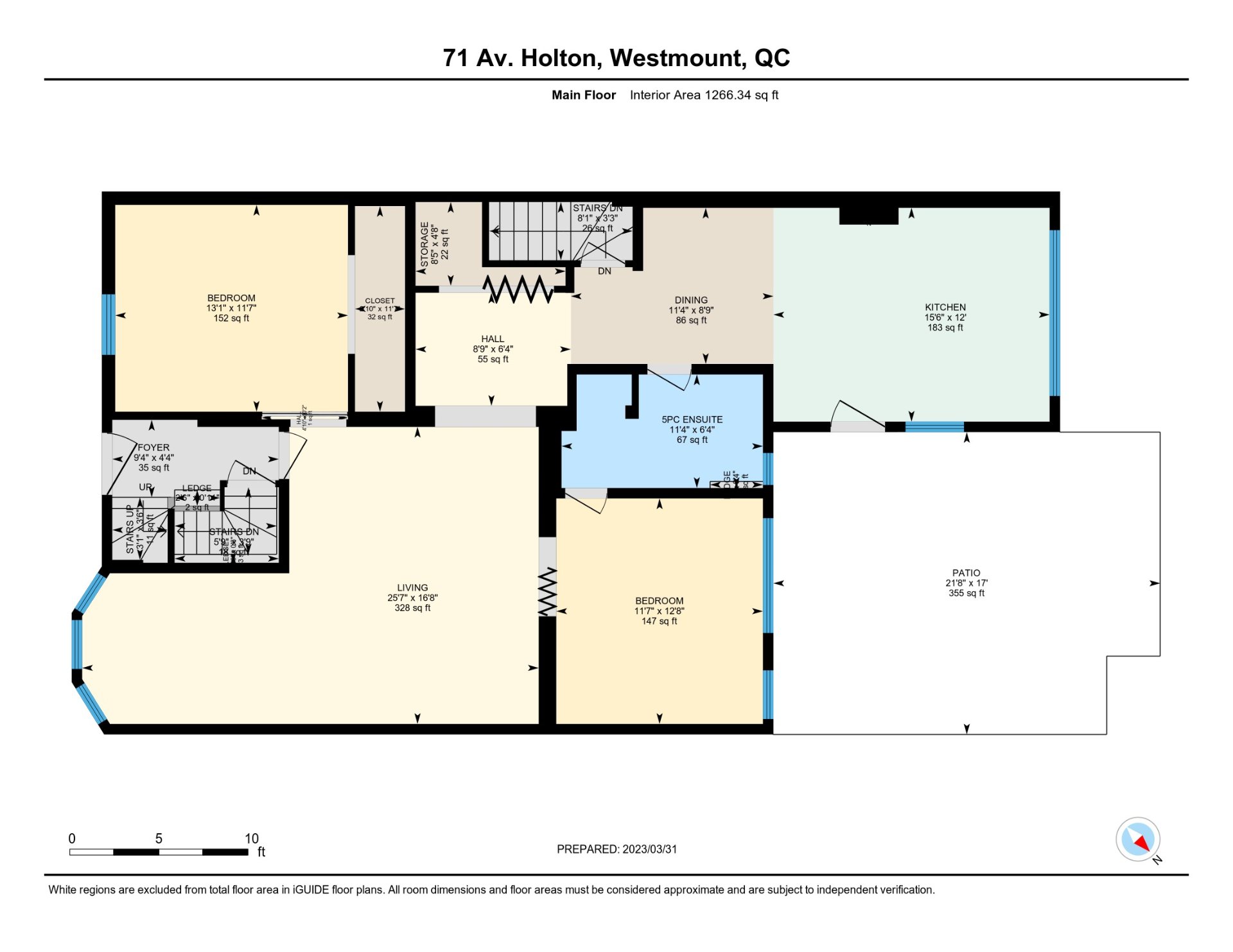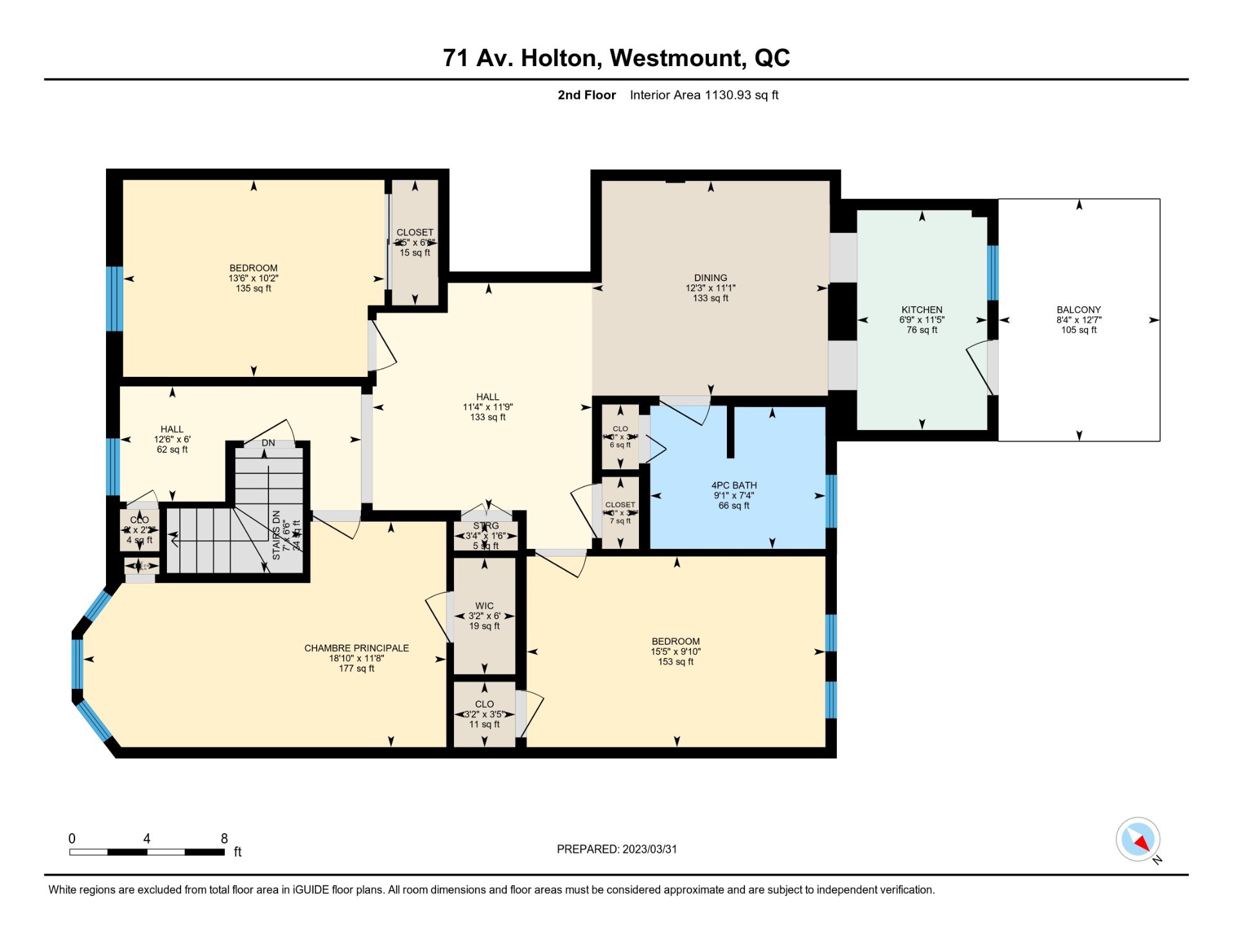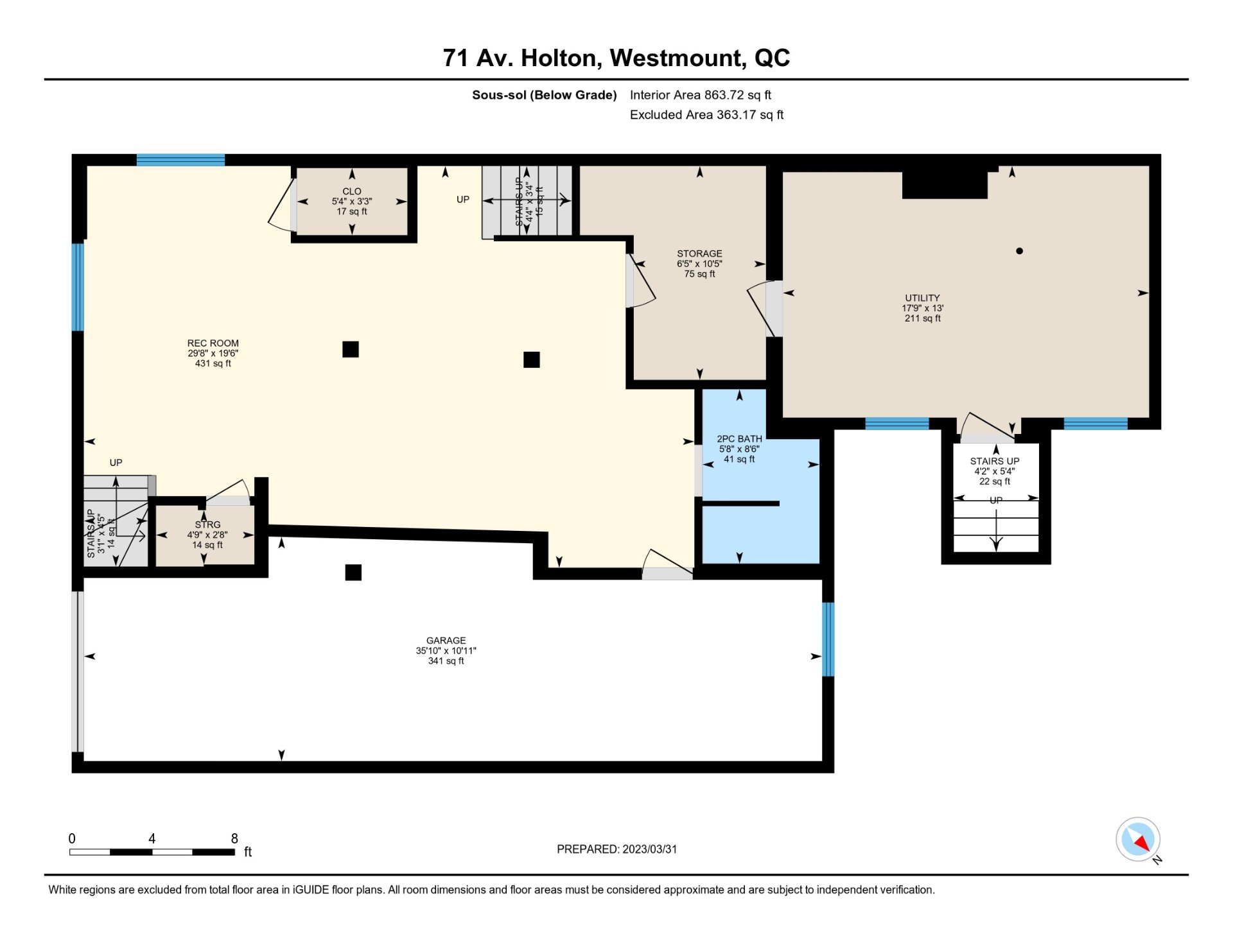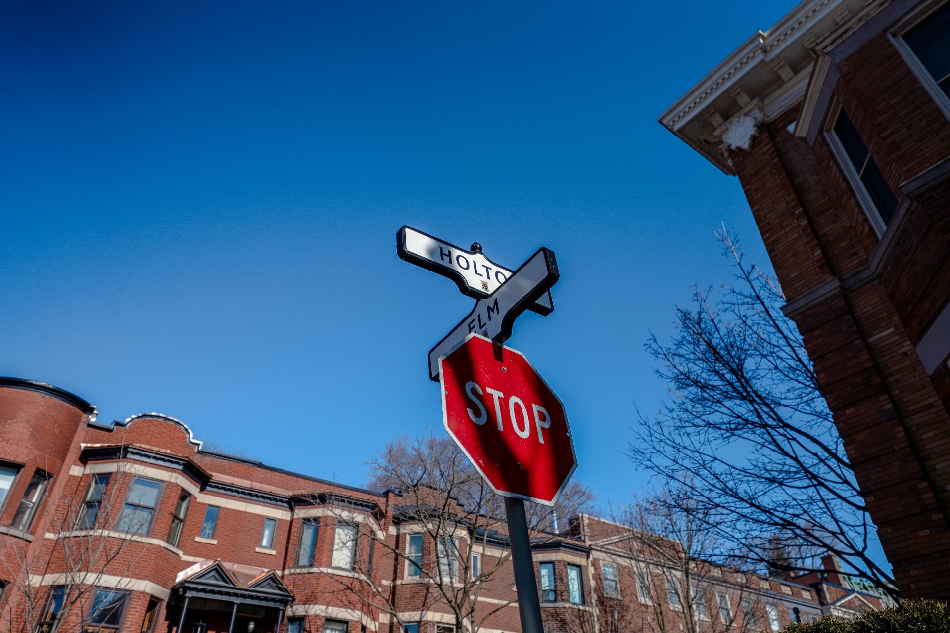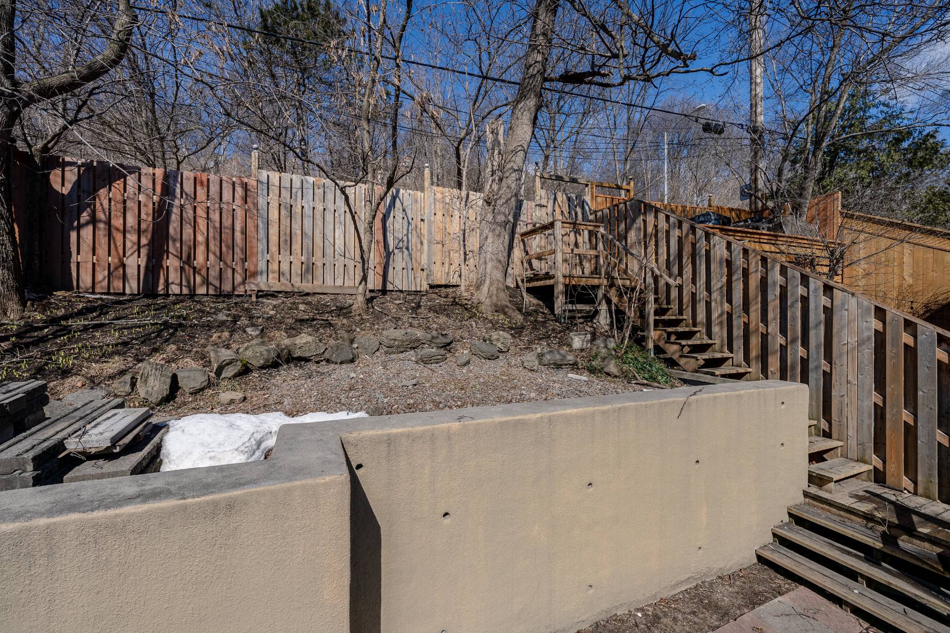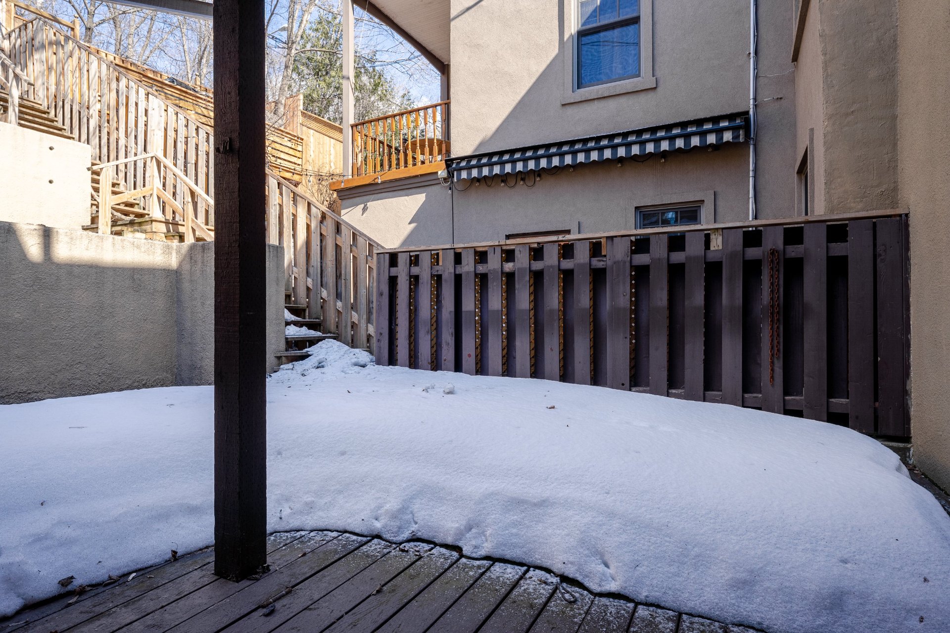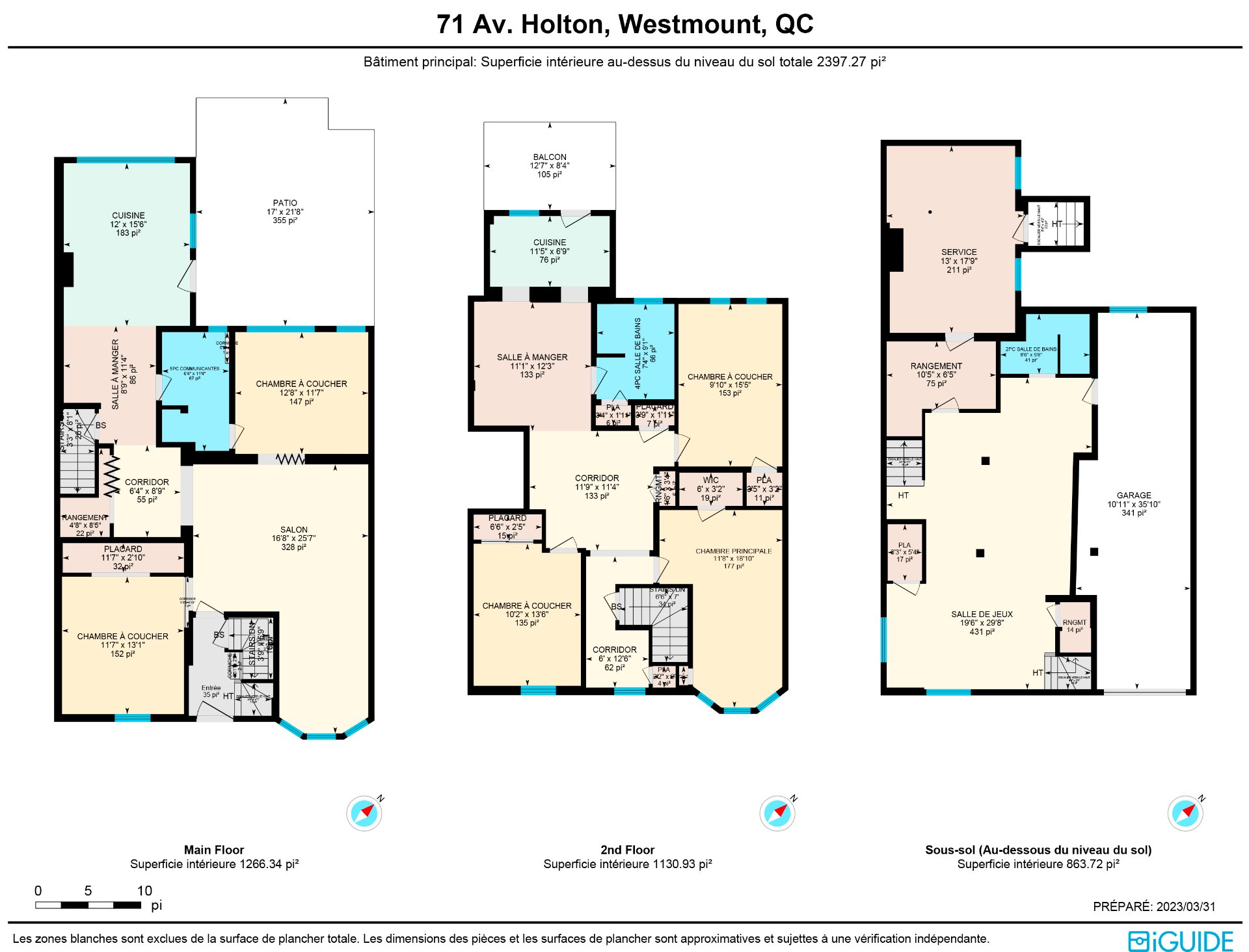-
$0 | #26358401
 sq.ft.
sq.ft.COMMENTS
None
Inclusions
Exclusions
Neighbourhood:
Number of Rooms:
Lot Area:
Lot Size:
Property Type:
Building Type:
Building Size: X
Living Area: sq. ft.
| Room | Dimensions | Floor Type | Details |
|---|
Municipal Assessment
Year:Building Assessment: $ 0
Lot Assessment: $ 0
Total: $ 0
Annual Taxes & Expenses
Energy Cost: $ 0Municipal Taxes: $ 0
School Taxes: $ 0
Total: $ 0
