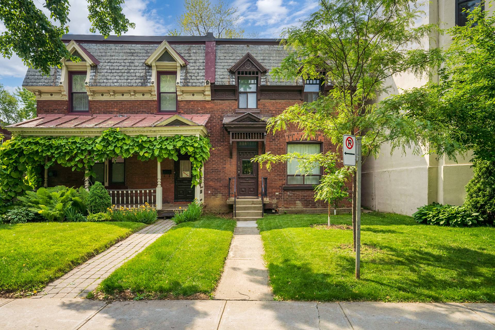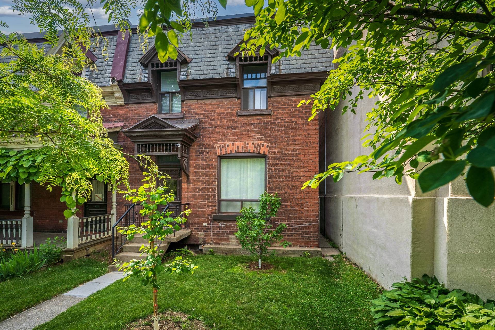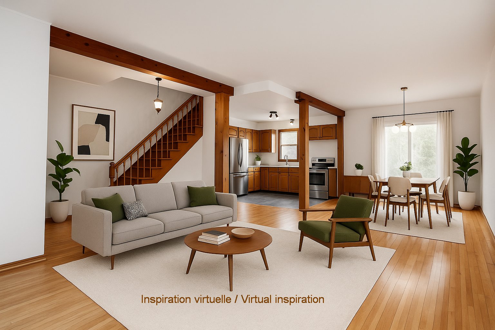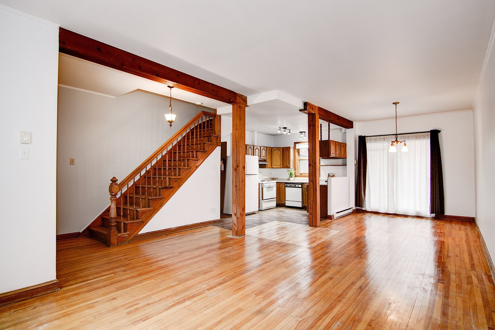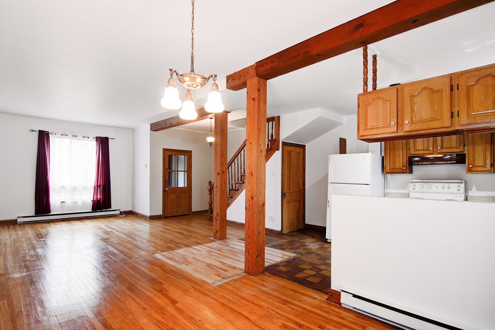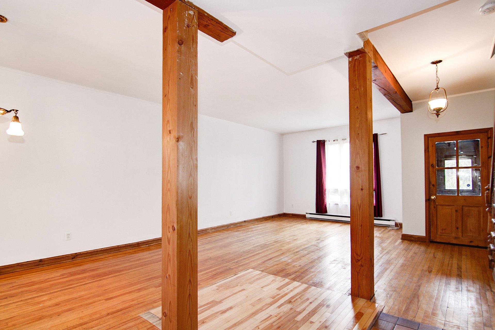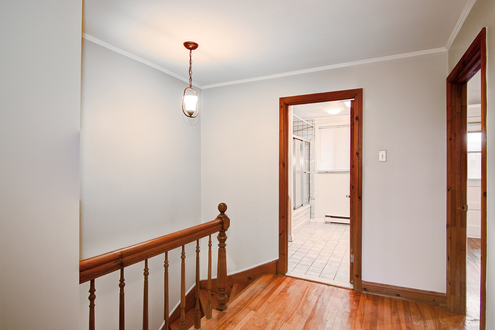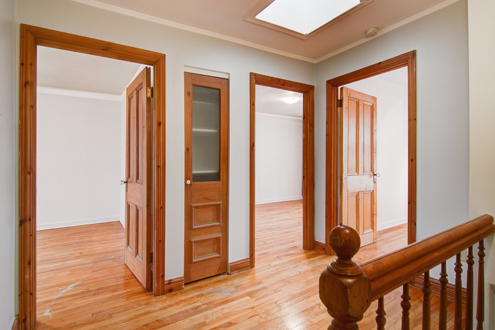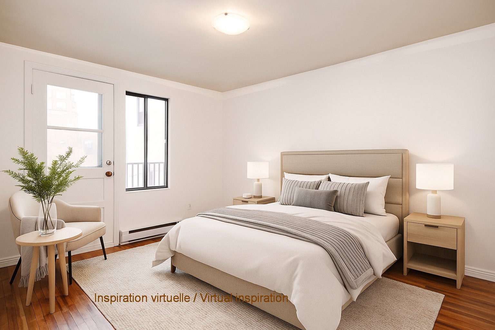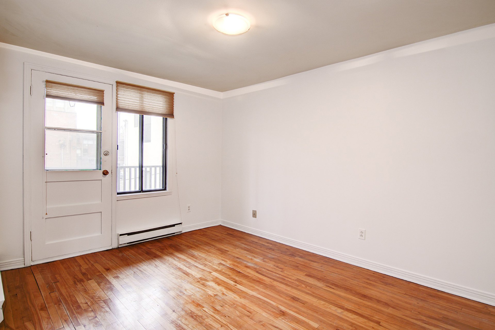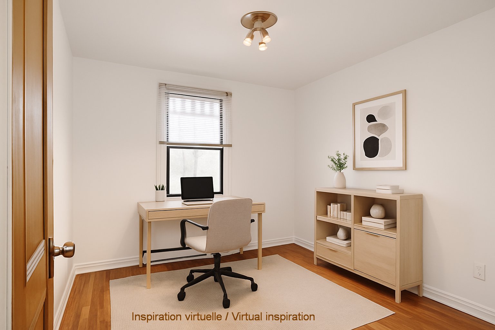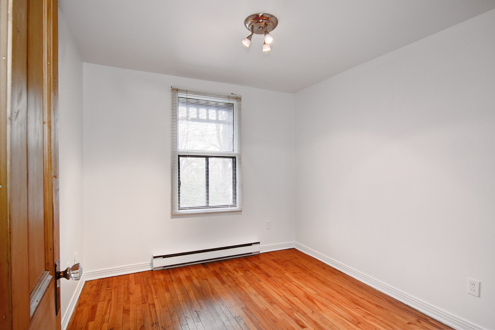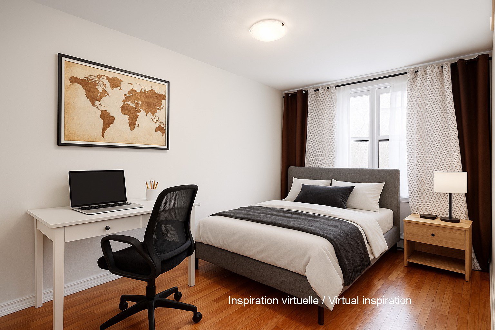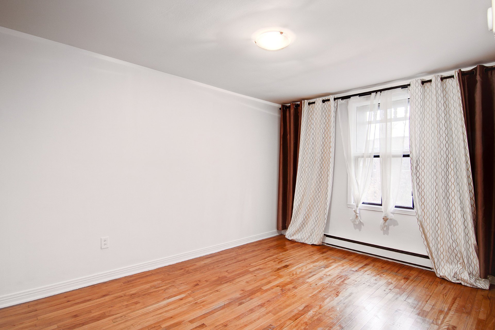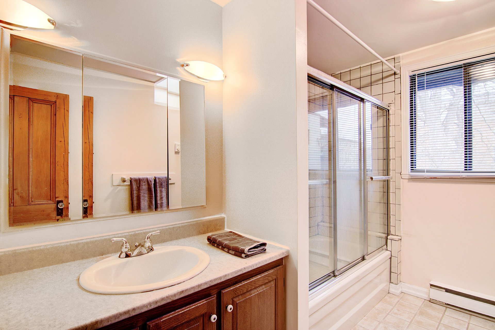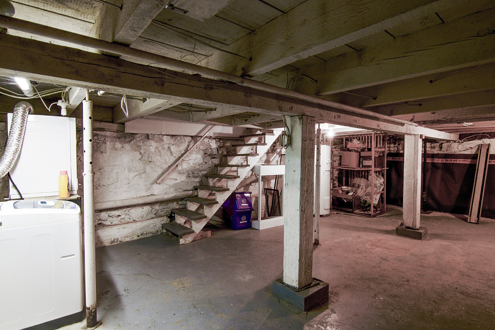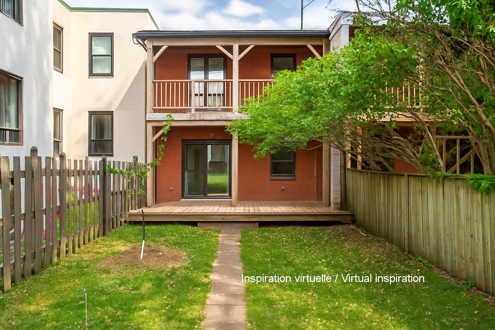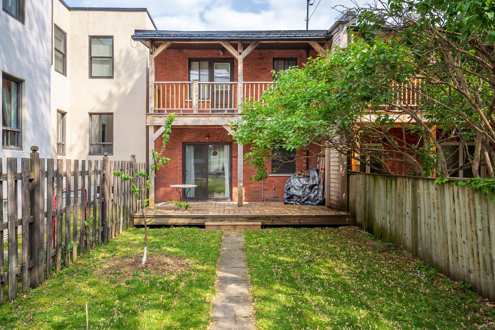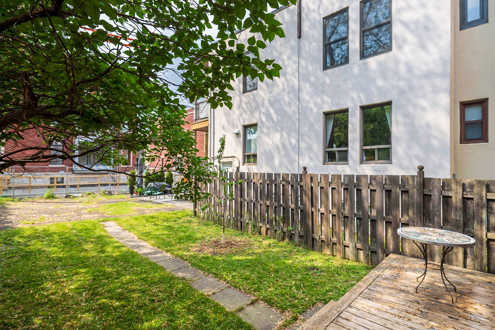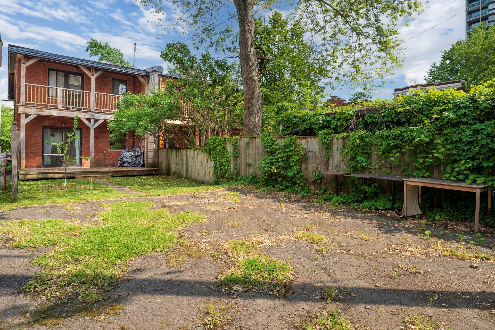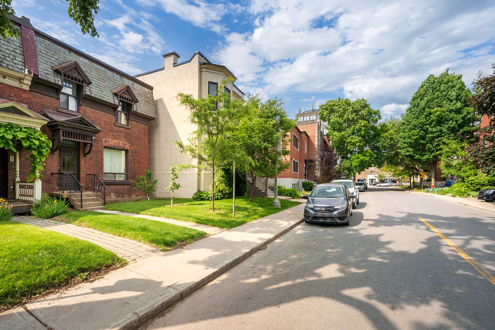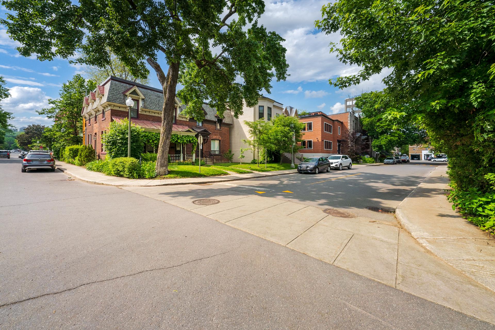49 Rue York H3Z1N7
$875,000 | #26352892
 1263sq.ft.
1263sq.ft.COMMENTS
Priced under $1M! 3-bedroom, 1 bath Victoria home ideally located in the heart Victoria Village. Bright, open plan living, dining, and kitchen w/ large backyard. Walking distance to EVERYTHING: shopping, restaurants, groceries, SAQ, schools, daycare, hospital, parks, tennis, and more! Easy access to bus and metro. Come and make this home yours!
MAIN FLOOR-Entry with closet -Hardwood floors throughout (except kitchen & bathroom)-Open plan living, dining, and kitchen area with large sliding doors opening to back deck and large, fenced-in backyard
UPPER FLOOR-Three bedrooms including one at the back of the house with access to a private balcony overlooking the yard-Three piece bathroom
BASEMENT-Unfinished-Washer and dryer-Huge amount of storage space
RECENT IMPROVEMENTS:2024- New water entry and valve2023- Rebuilt back terrace and balconies2023- Repaired brick on side wall2015- New roof
*The living space provided is from the municipal assessment website.
These two clauses must appear on any Promise to Purchase:1. The choice of building inspector shall be mutually agreed upon by both the SELLER and the BUYER prior to the inspection date. The SELLER shall confirm their acceptance of the named inspector, such acceptance not to be unreasonably withheld or delayed.
2. D2.8 Servitude regarding parking: Contrary to what is indicated on the Certificate of Location (Article 6.4) and on the registered servitude # 28 197 387, the Buyer acknowledges that there is no access to any off street parking whatsoever for 49 York
Inclusions
Fridge, stove, dishwasher, washer, dryer, all light fixtures where installed, all window treatments where installed, hot water tankExclusions
All of tenant's personal belongings and effectsNeighbourhood: Westmount
Number of Rooms: 6
Lot Area: 249.1
Lot Size: 56.88
Property Type: Two or more storey
Building Type: Semi-detached
Building Size: 6.07 X 9.37
Living Area: 1263 sq. ft.
Landscaping
Patio
Fenced
Heating system
Electric baseboard units
Water supply
Municipality
Heating energy
Electricity
Foundation
Stone
Proximity
Other
Highway
Cegep
Daycare centre
Hospital
Park - green area
Bicycle path
Elementary school
High school
Public transport
University
Siding
Brick
Basement
Unfinished
Parking
Vignette
Sewage system
Municipal sewer
Roofing
Other
Asphalt and gravel
Zoning
Residential
| Room | Dimensions | Floor Type | Details |
|---|---|---|---|
| Hallway | 4.5x4.1 P | Wood | Closet |
| Living room | 15.9x14.9 P | Wood | |
| Dining room | 9.6x13.8 P | Wood | |
| Kitchen | 9.2x13.8 P | Ceramic tiles | |
| Bedroom | 9.8x13.3 P | Wood | Closet |
| Bedroom | 9.8x13.1 P | Wood | Closet; balcony |
| Bedroom | 8.10x9.9 P | Wood | Closet |
| Bathroom | 8.11x9.6 P | Ceramic tiles | Skylight |
| Other | 17.6x27.3 P | Concrete | unfinished |
Municipal Assessment
Year: 2025Building Assessment: $ 653,600
Lot Assessment: $ 570,400
Total: $ 1,224,000
Annual Taxes & Expenses
Energy Cost: $ 0Municipal Taxes: $ 8,015
School Taxes: $ 993
Total: $ 9,008
