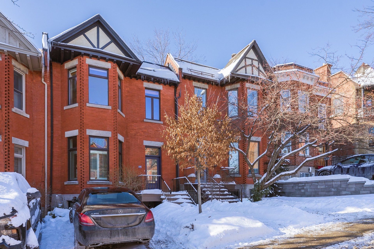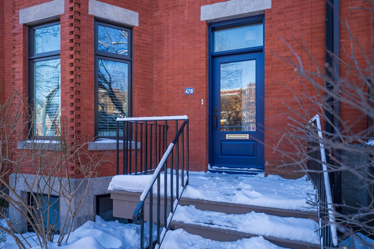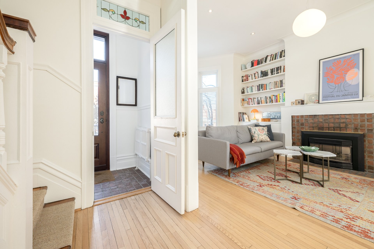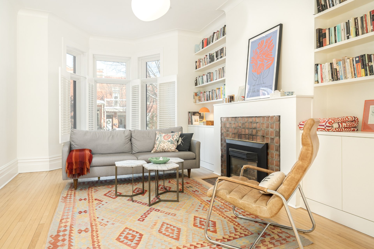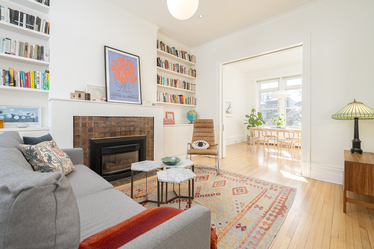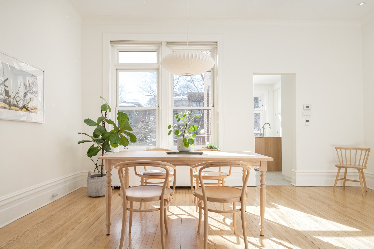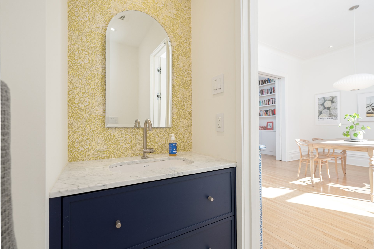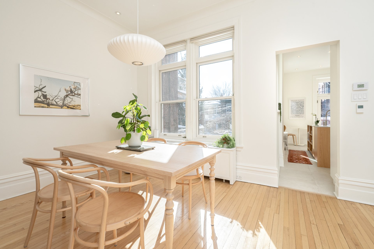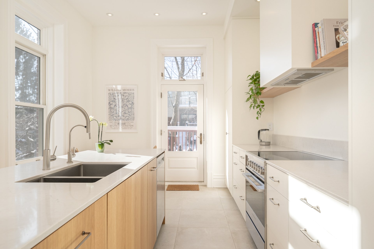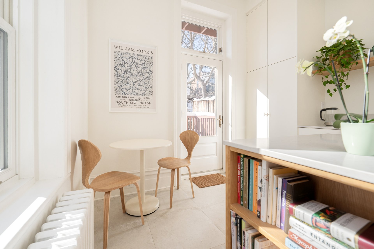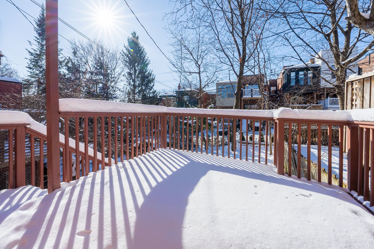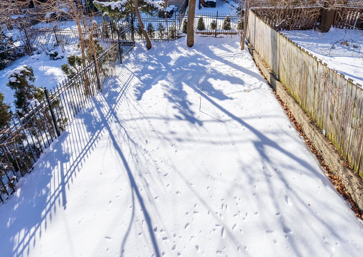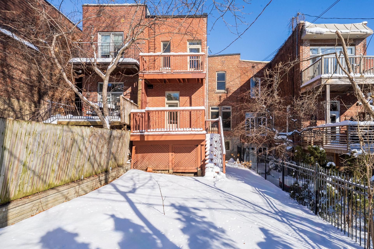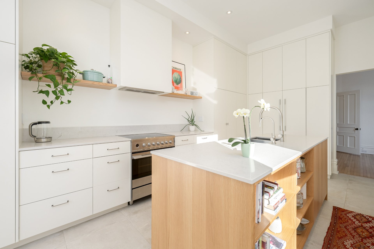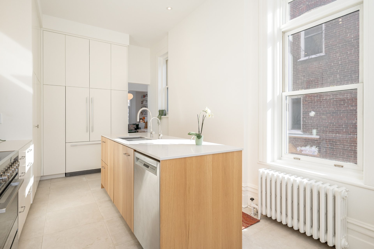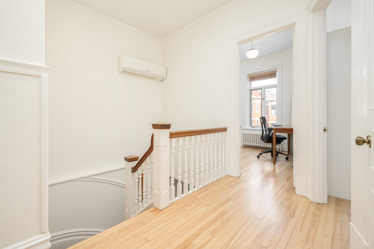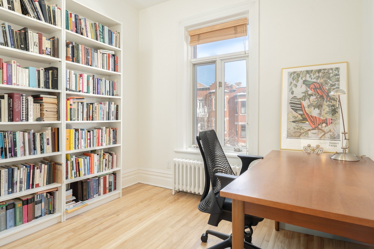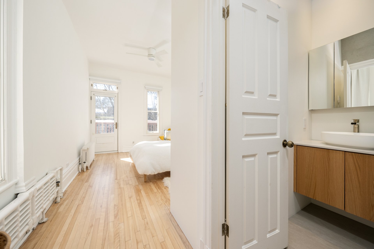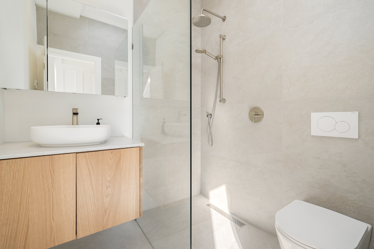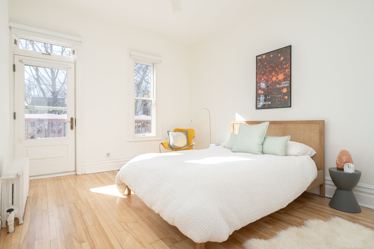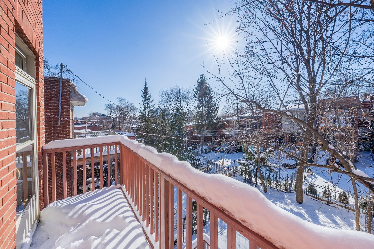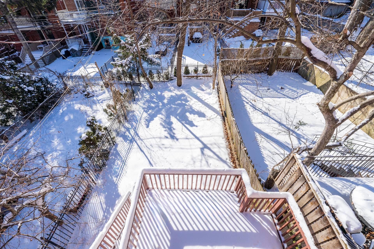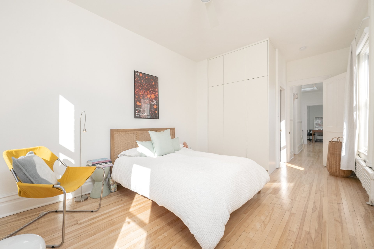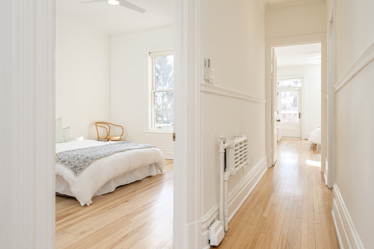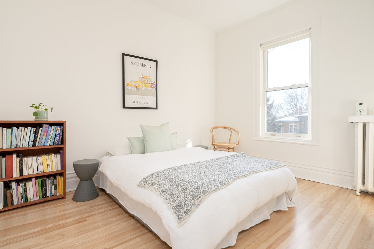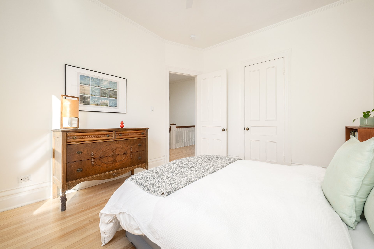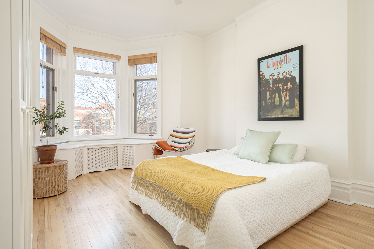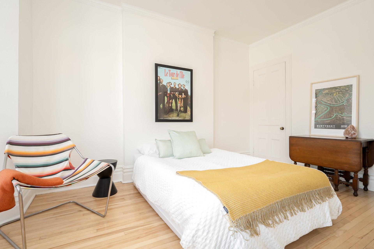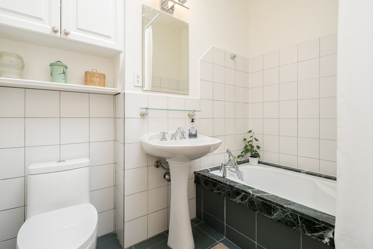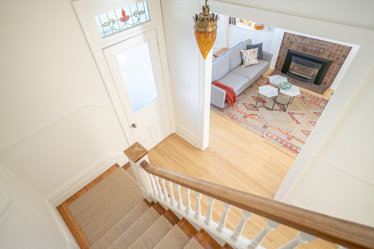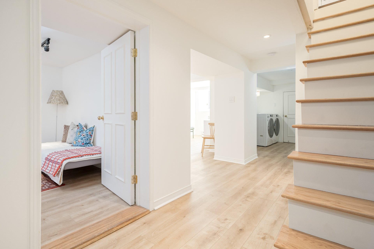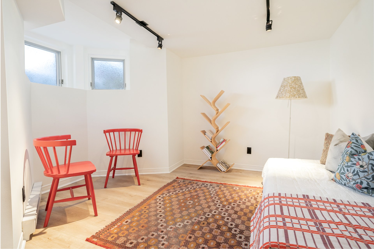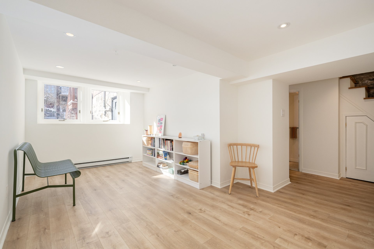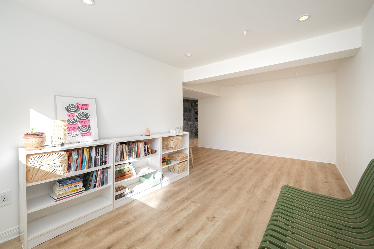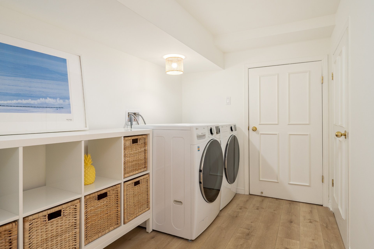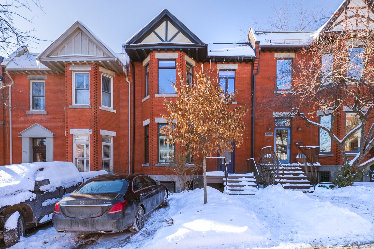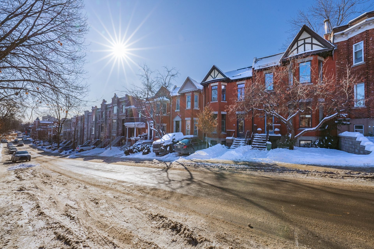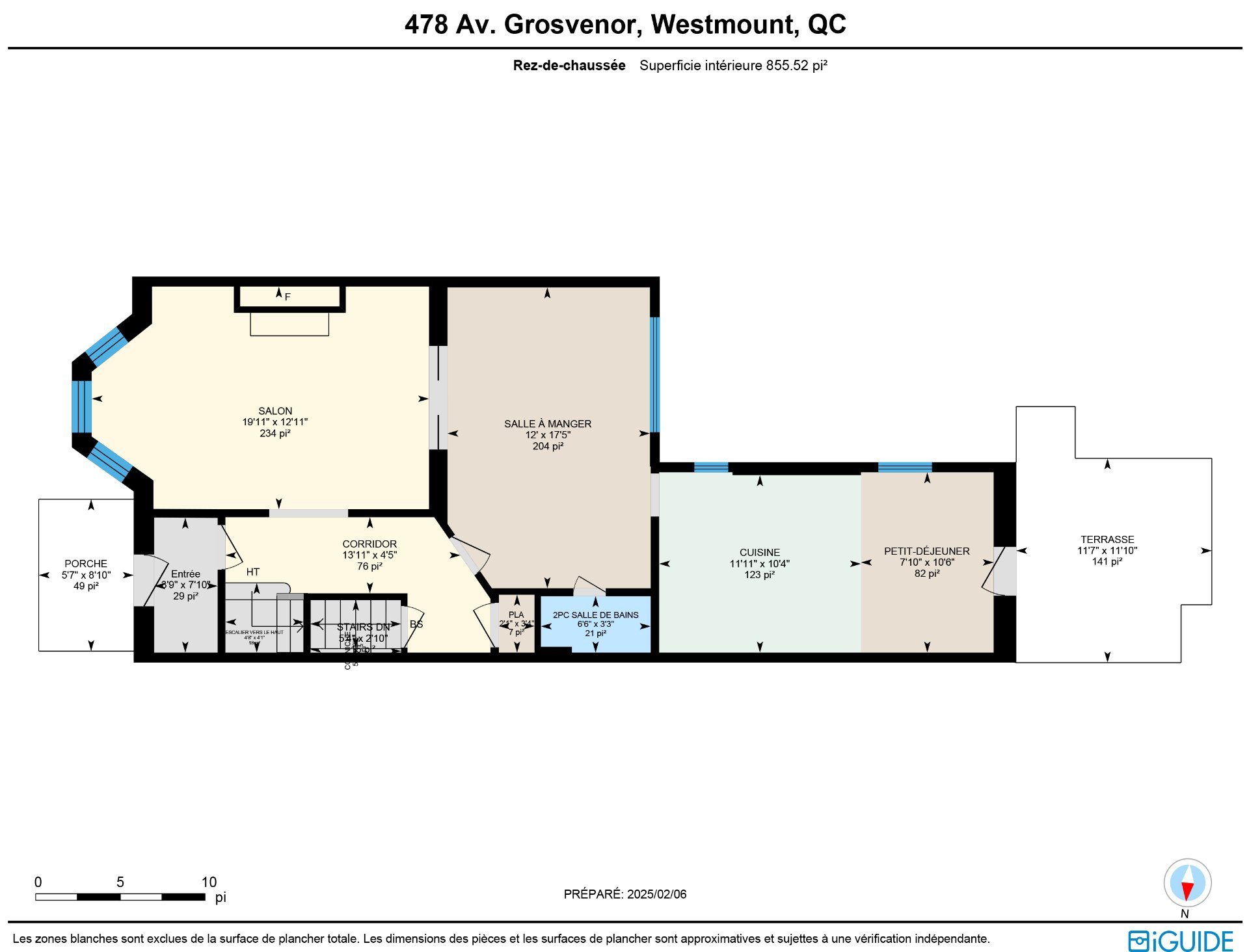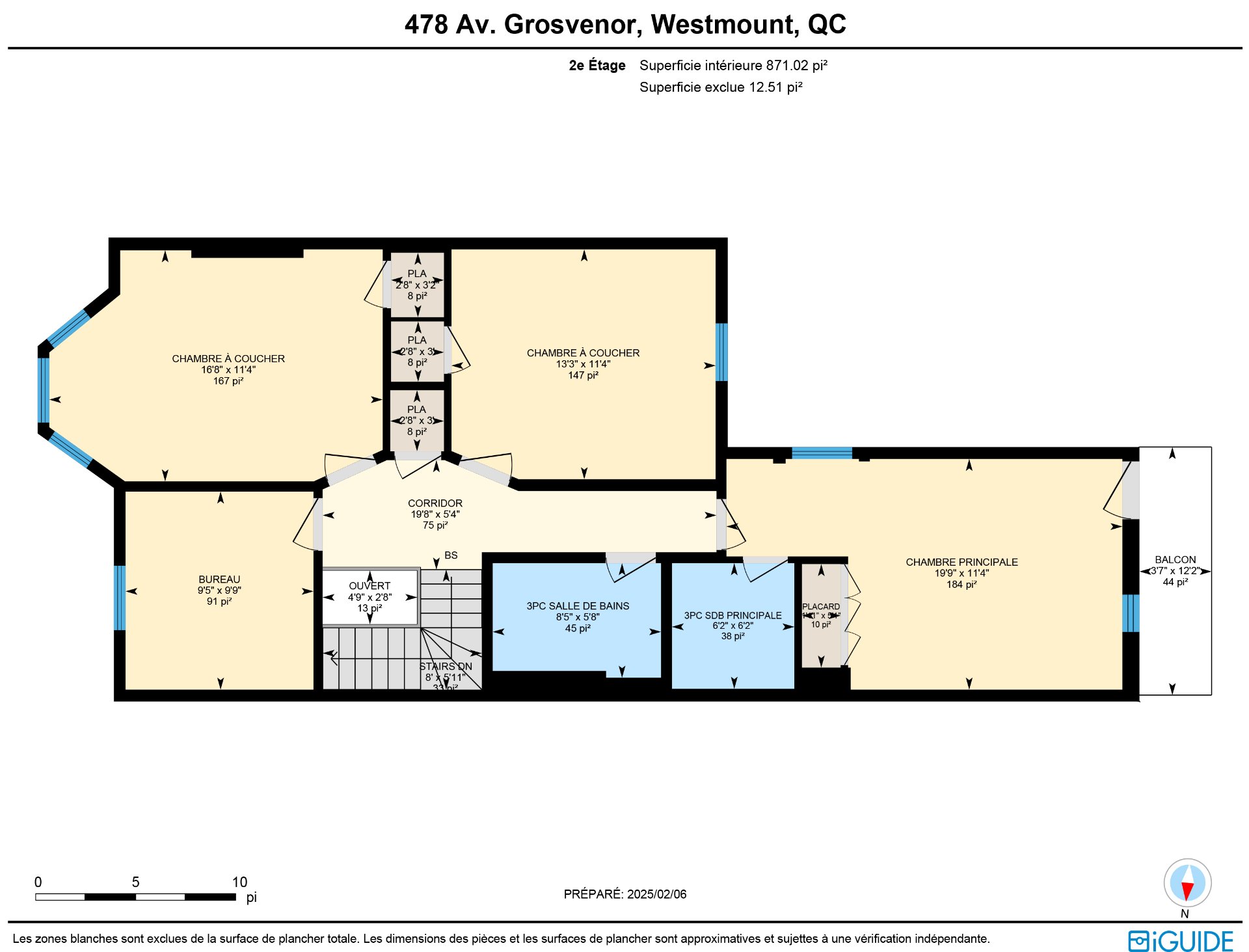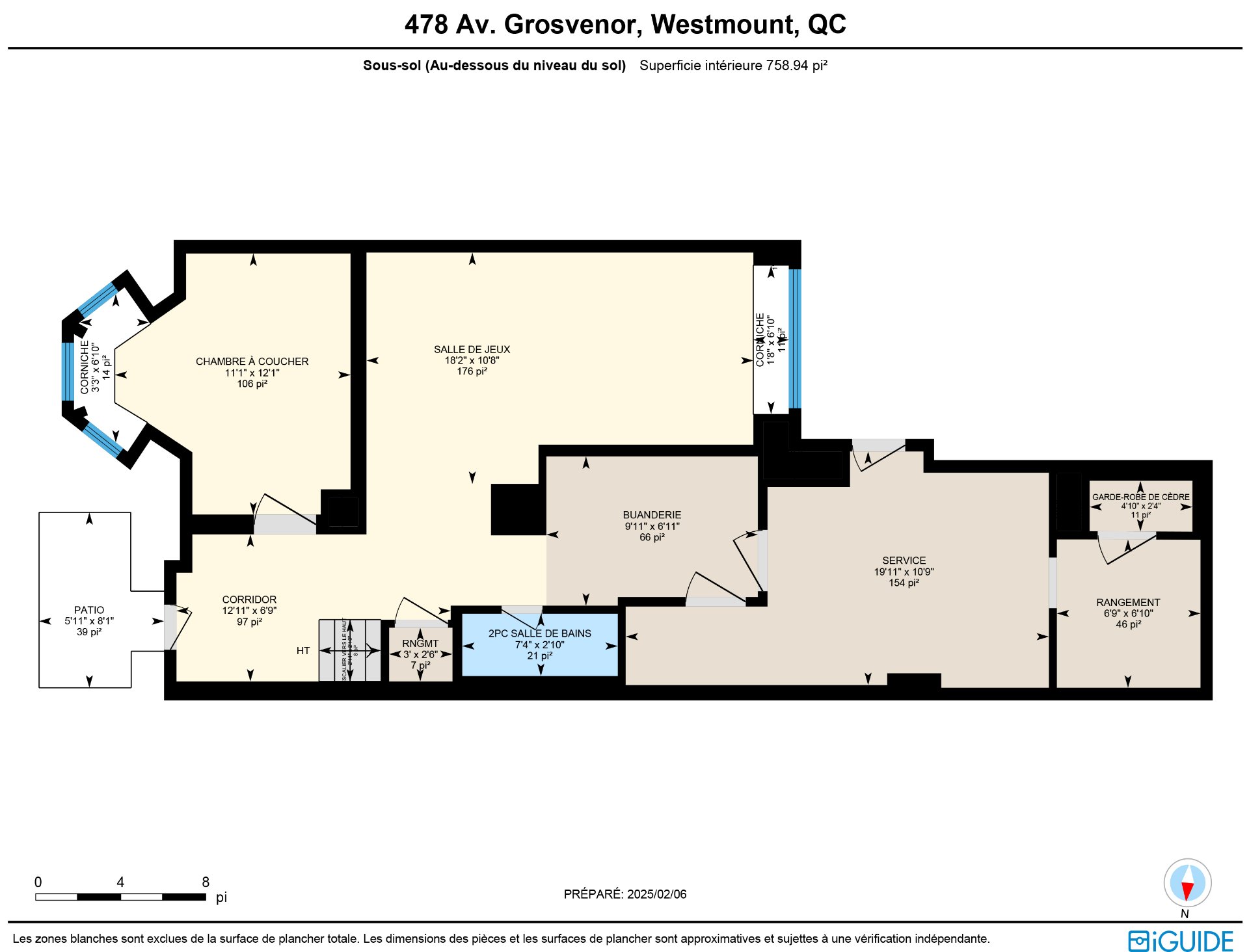478 Av. Grosvenor H3Y2S4
$1,998,000 | #25765787
 1978.4sq.ft.
1978.4sq.ft.COMMENTS
Exceptionally maintained Victorian row-house in the heart of Victoria Village. Bright & spacious, ideal for family living. Major updates include a custom kitchen with Fisher & Paykel appliances including an induction stove & heated floor. New Marvin front windows in the living room, a fully redone powder room & upstairs a fully redone en-suite bathroom with heated floors. Electrical upgrades include a secondary panel & wiring for a future car charger. Off-street parking included. The large west-facing backyard ensures abundant natural light. Steps from all services. See seller's declarations for full list of updates!
*Tastefully Renovated: Major updates since 2022. See highlights below and seller's declaration for full details!
*Abundant Natural Light: Large windows throughout the home bathe the interior in sunlight, while the spacious west-facing backyard ensures ideal sun exposure
*Prime Location & Parking: In the heart of Victoria Village, close to all services for seamless urban living. One off-street parking included.
***
Work completed by Peter Strickland (Strickland Construction Inc., 2022), unless noted otherwise.
Electrical-2nd floor rewired entirely with new lighting-1st floor all new lighting-Smoke and carbon monoxide detectors added throughout house: up to code for 2022-Basement wiring updated for future car charging station -Secondary electrical panel added in basement
Plumbing-Energy-efficient circulator pump installed -4 new toilets-3 new sinks (2 bathrooms, 1 kitchen)-Copper pipes added to kitchen, powder room, and en-suite powder room: up to code for 2022
Living Room-New front windows installed by Marvin Windows and Doors, 2023-Window shutters added, 2023-Custom built-in shelving and storage
Kitchen (Expanded & Redone)-Custom-designed cabinetry-Induction stove with oven (Fisher & Paykel)-Integrated fridge (Fisher & Paykel)-Quartz counters and high-end fixtures: CEA faucet (Italian), Julien Home Refinements sink-Heated ceramic tile flooring
Other Upgrades-Water closet moved and redesigned to expand kitchen-En-suite bathroom fully redone, with heated floors-Balcony redone, 2024
Basement-New red oak steps installed-Vinyl flooring with vapour barrier
Work by previous owners (Nellis, 2013)-Foundation repaired and membrane installed -Backwater valve & floor drain installed-Brick pointing (front & back) completed -Extended gutters with French drain installed
***
MAIN FLOORLiving room with bay windows adorned with shutters , a gas fireplace, and built-in bookshelves. Sunny dining room next door. Hardwood floors and pot lights throughout. Custom eat-in kitchen blends style and function with access to the backyard deck. Powder room.
SECOND FLOOR4 bedrooms, 2 bathrooms. Primary bedroom with en-suite and a private balcony overlooking the backyard.
BASEMENTFreshly renovated while preserving its old-world charm with an exposed stone wall. Cozy closed bedroom or den plus a spacious playroom. Powder room, laundry room, and plenty of storage. Exterior front access is a major plus!
BACKYARD & PARKINGFenced backyard, perfect for dog lovers, urban gardening, alfresco dining, or setting up a hammock for lazy afternoons.
*Living space provided from the municipal assessment website. Floor plans & measurements are calculated by iGuide on a net basis*
Inclusions
Integrated refrigerator, induction stove, range hood, dishwasher, washer, dryer, all permanent lighting, all window coverings, hot water tank.Exclusions
Art, furnishings and owner's personal belongingsNeighbourhood: Westmount
Number of Rooms: 13
Lot Area: 2498
Lot Size: 0
Property Type: Two or more storey
Building Type: Attached
Building Size: 22.5 X 52.3
Living Area: 1978.4 sq. ft.
Driveway
Plain paving stone
Landscaping
Patio
Fenced
Landscape
Heating system
Hot water
Space heating baseboards
Water supply
Municipality
Heating energy
Electricity
Equipment available
Wall-mounted air conditioning
Alarm system
Foundation
Stone
Hearth stove
Gaz fireplace
Proximity
Highway
Cegep
Daycare centre
Hospital
Park - green area
Bicycle path
Elementary school
High school
Public transport
University
Siding
Brick
Bathroom / Washroom
Adjoining to primary bedroom
Basement
6 feet and over
Separate entrance
Partially finished
Parking
Outdoor
Sewage system
Municipal sewer
Window type
Hung
Roofing
Elastomer membrane
Zoning
Residential
| Room | Dimensions | Floor Type | Details |
|---|---|---|---|
| Living room | 19.11x12.11 P | Wood | Bay windows |
| Dining room | 12.0x17.5 P | Wood | |
| Washroom | 6.6x3.3 P | Ceramic tiles | |
| Kitchen | 11.11x10.4 P | Ceramic tiles | |
| Dinette | 7.10x10.6 P | Ceramic tiles | Patio access |
| Primary bedroom | 19.9x11.4 P | Wood | Private balcony |
| Bathroom | 6.2x6.2 P | Ceramic tiles | En-suite to primary bdrm |
| Bedroom | 11.4x16.8 P | Wood | Bay window |
| Bedroom | 9.9x9.5 P | Wood | Currently home office |
| Bedroom | 11.4x13.3 P | Wood | |
| Bathroom | 8.5x5.8 P | Ceramic tiles | |
| Bedroom | 11.1x12.1 P | Wood | Currently used as a den |
| Family room | 18.2x10.8 P | Flexible floor coverings | |
| Laundry room | 9.11x6.11 P | Flexible floor coverings | |
| Washroom | 7.4x2.10 P | Tiles | |
| Workshop | 19.11x10.9 P | Concrete | |
| Storage | 6.9x6.10 P | Concrete | Ajd closet |
Municipal Assessment
Year: 2025Building Assessment: $ 1,093,700
Lot Assessment: $ 566,800
Total: $ 1,660,500
Annual Taxes & Expenses
Energy Cost: $ 0Municipal Taxes: $ 10,872
School Taxes: $ 1,358
Total: $ 12,230
