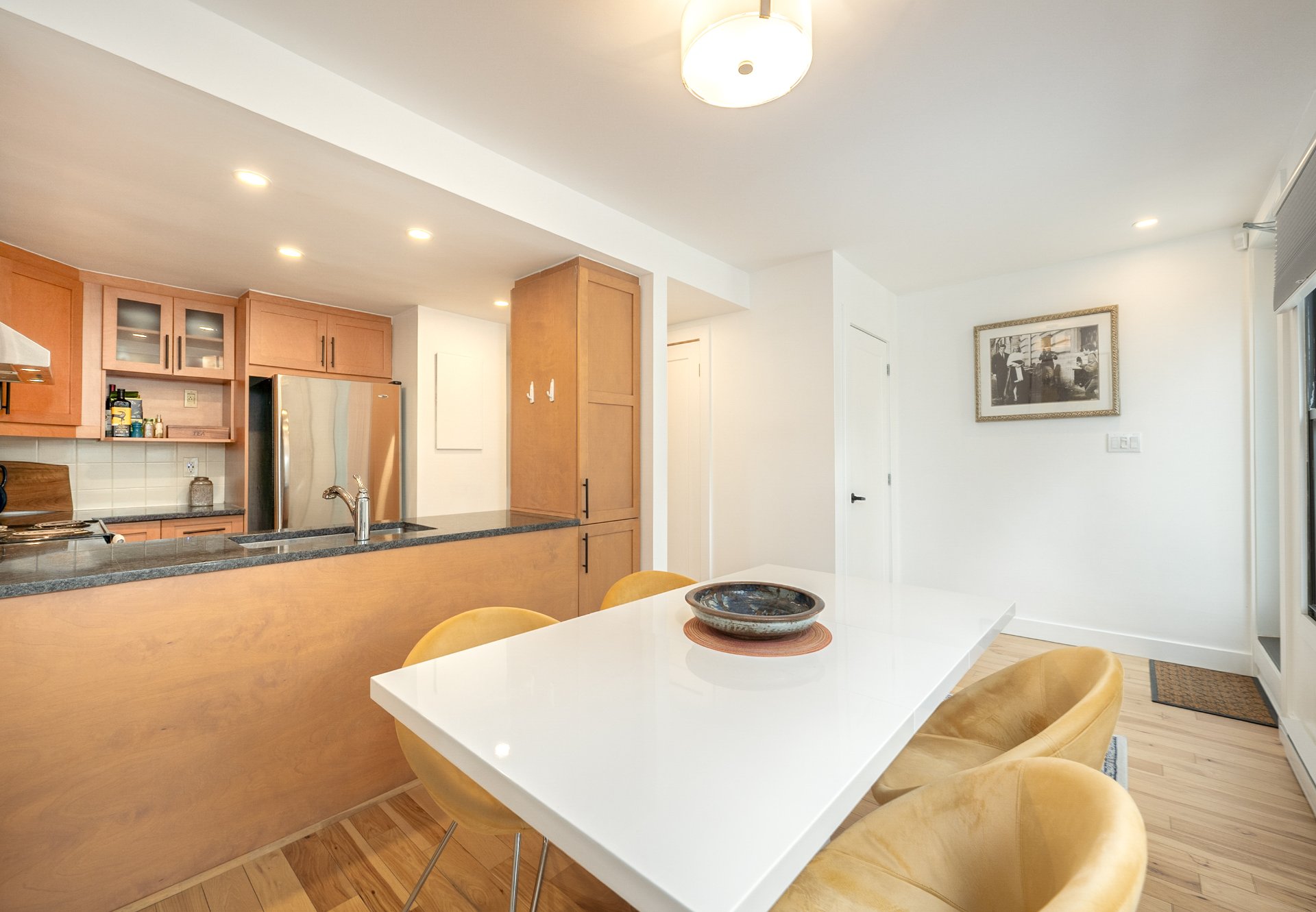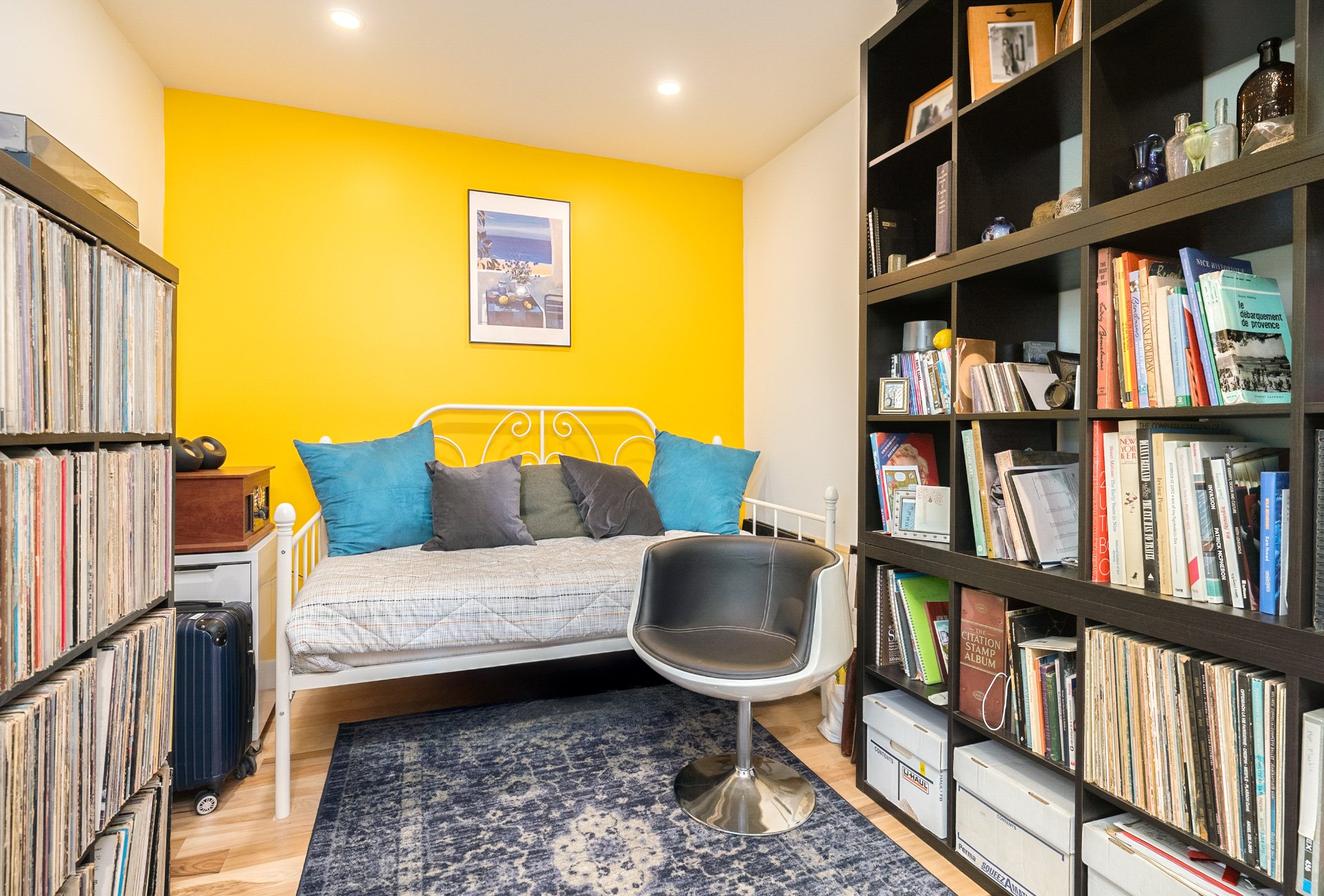5063 Rue Notre-Dame O. H4C1T2
$659,000 | #24431987
 1024sq.ft.
1024sq.ft.COMMENTS
Ideally located on vibrant Notre-Dame Street in Saint-Henri, this two-level condo combines space, style, and functionality. Featuring hardwood floors, a newly renovated bathroom with heated floors, freestanding tub and separate glass shower, and an open living area with large windows, the unit feels bright and inviting. The primary bedroom offers a generous layout with a corner office space, while two balconies, front and rear, provide private outdoor living. With two bedrooms, 1+1 bathrooms, and private parking at the back, this lovely property puts you steps from the Lachine Canal, cafés, markets, and metro.
RECENT UPDATES:Numerous improvements have been made over the past five years, including new hickory wood floors, fully renovated bathrooms, new heat pump, repainted rear unit and deck, recessed lighting, and more (see the full list of upgrades in the Declarations by the Seller form).
SECOND FLOOR:- Bright living room with large windows and abundant natural light.- Kitchen with wood cabinets, granite countertops, stainless steel appliances, and practical U-shaped configuration.- Dining room with wood floors and direct access to the rear deck.- Versatile office or storage space.- Carefully renovated powder room.- Front balcony overlooking Notre-Dame St..
3RD FLOOR:- Continuation of hardwood flooring.- Primary bedroom with office nook, two large windows, and glass opening onto the staircase.- Second well-appointed bedroom.- Fully renovated bathroom with heated ceramic floors, freestanding tub, glass shower, and modern vanity.
PARKING:- Outdoor space with rear access.
*Condo fees: 231.36$/month
*The living space provided is from the municipal assessment website.
Inclusions
All bathroom mirrors, all windows coverings/blinds, all light fixtures of permanent nature. All appliances: stove, refrigerator, dishwasher, washer & dryer. Alarm system panel (under contract), Ring smart bell.Exclusions
Art & personal belongings of the SELLER.Neighbourhood: Montréal (Le Sud-Ouest)
Number of Rooms: 5
Lot Area: 73.58
Lot Size: 0
Property Type: Apartment
Building Type: Attached
Building Size: 5.11 X 10.11
Living Area: 1024 sq. ft.
Cupboard
Wood
Heating system
Other
Electric baseboard units
Radiant
Water supply
Municipality
Heating energy
Electricity
Proximity
Highway
Cegep
Daycare centre
Hospital
Park - green area
Bicycle path
Elementary school
High school
Public transport
University
Bathroom / Washroom
Seperate shower
Parking
Outdoor
Sewage system
Municipal sewer
Roofing
Elastomer membrane
Zoning
Residential
| Room | Dimensions | Floor Type | Details |
|---|---|---|---|
| Living room | 12.11x17.7 P | Wood | |
| Kitchen | 9.6x8.6 P | Ceramic tiles | |
| Dining room | 12.6x8.5 P | Wood | |
| Washroom | 3.9x5 P | Ceramic tiles | |
| Primary bedroom | 12.11x15.4 P | Wood | +3'8 x5' office |
| Bedroom | 13.3x8.11 P | Wood | +3'5 x4' office |
| Bathroom | 9.4x8 P | Ceramic tiles | |
| Laundry room | 3x5.10 P |
Municipal Assessment
Year: 2025Building Assessment: $ 384,700
Lot Assessment: $ 77,300
Total: $ 462,000
Annual Taxes & Expenses
Energy Cost: $ 0Municipal Taxes: $ 2,785
School Taxes: $ 339
Total: $ 3,124
































