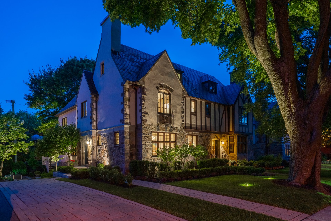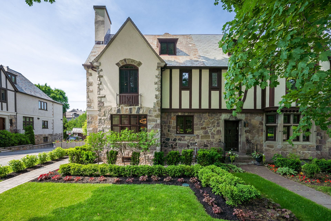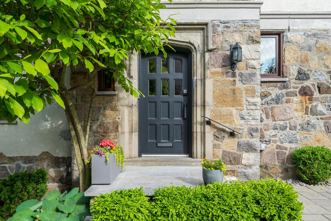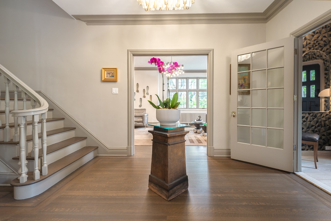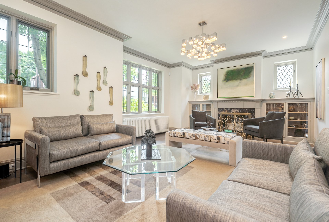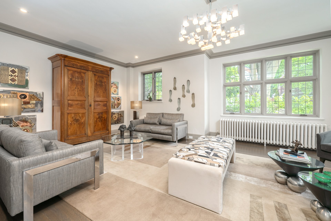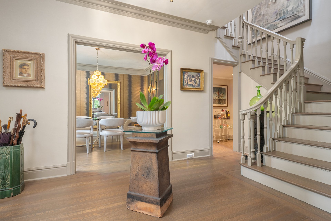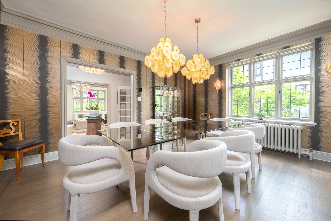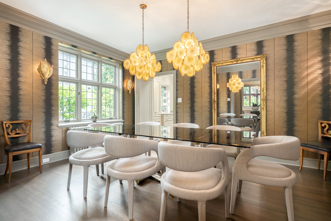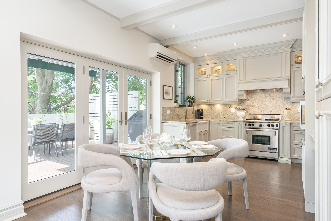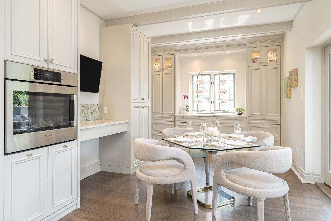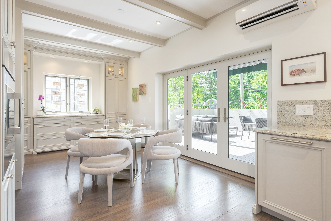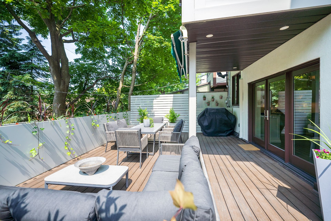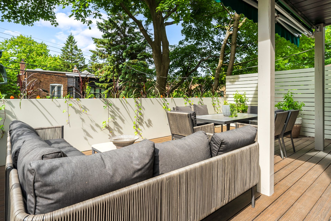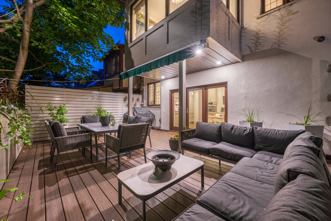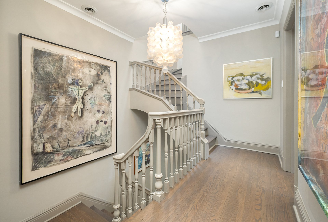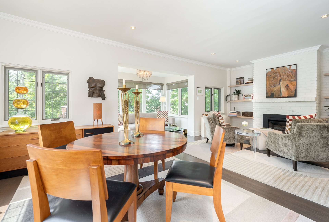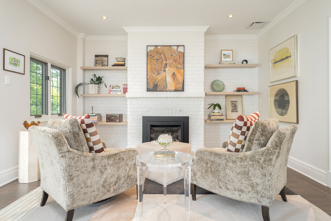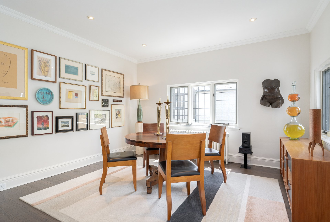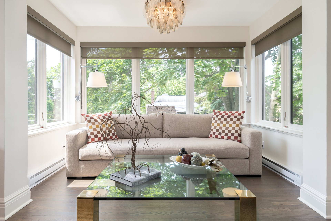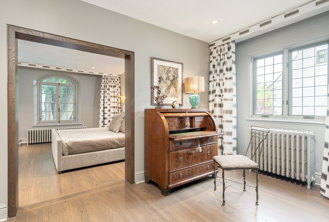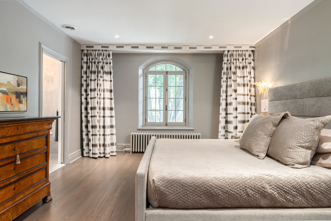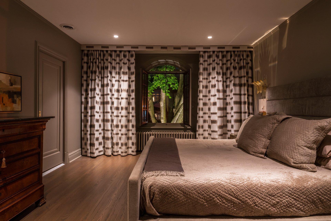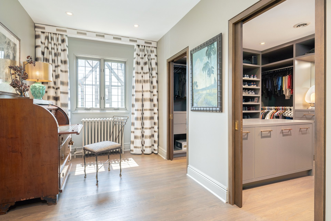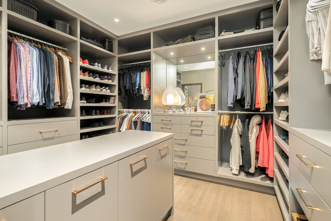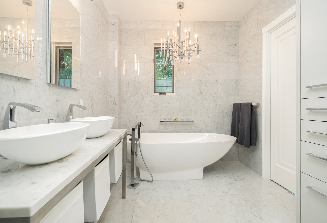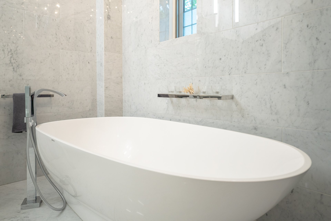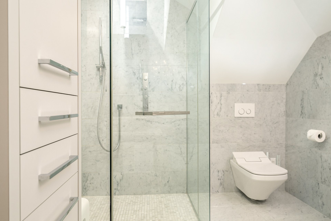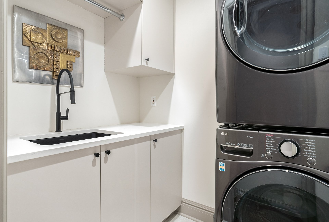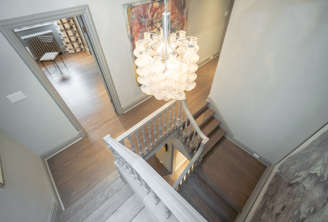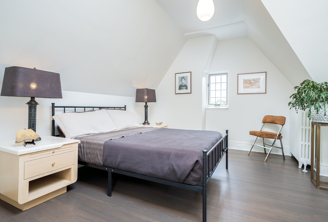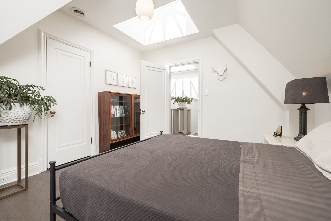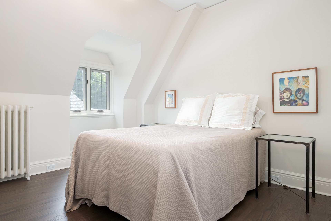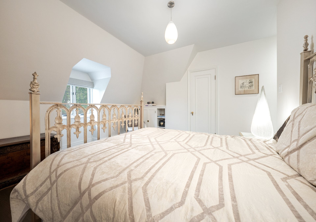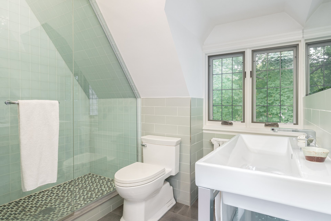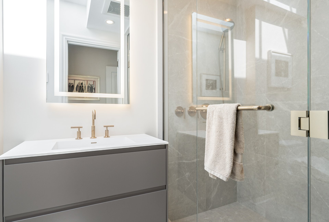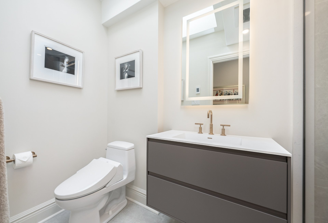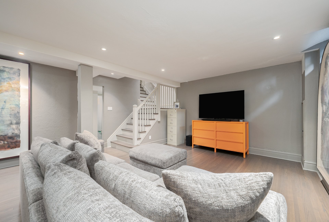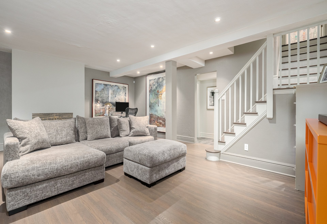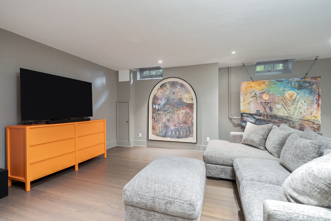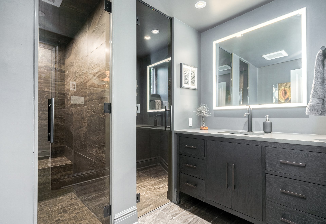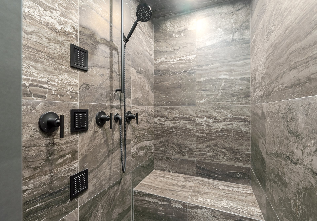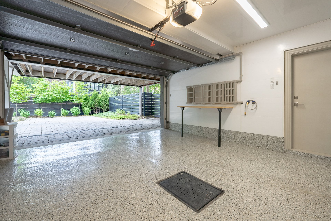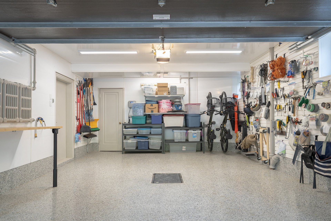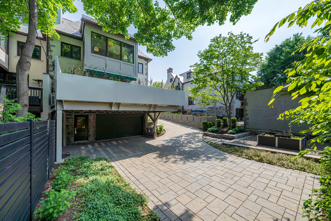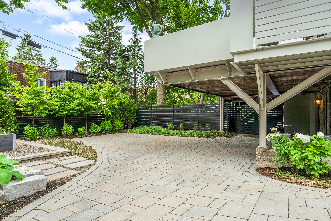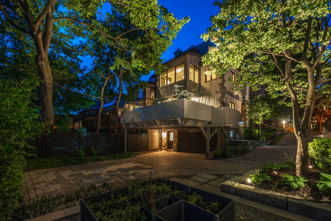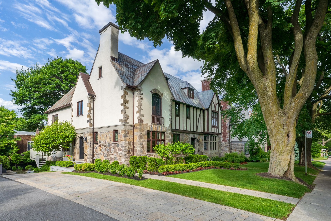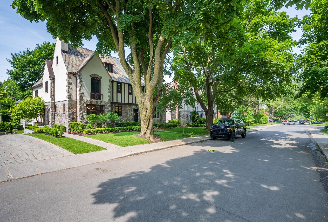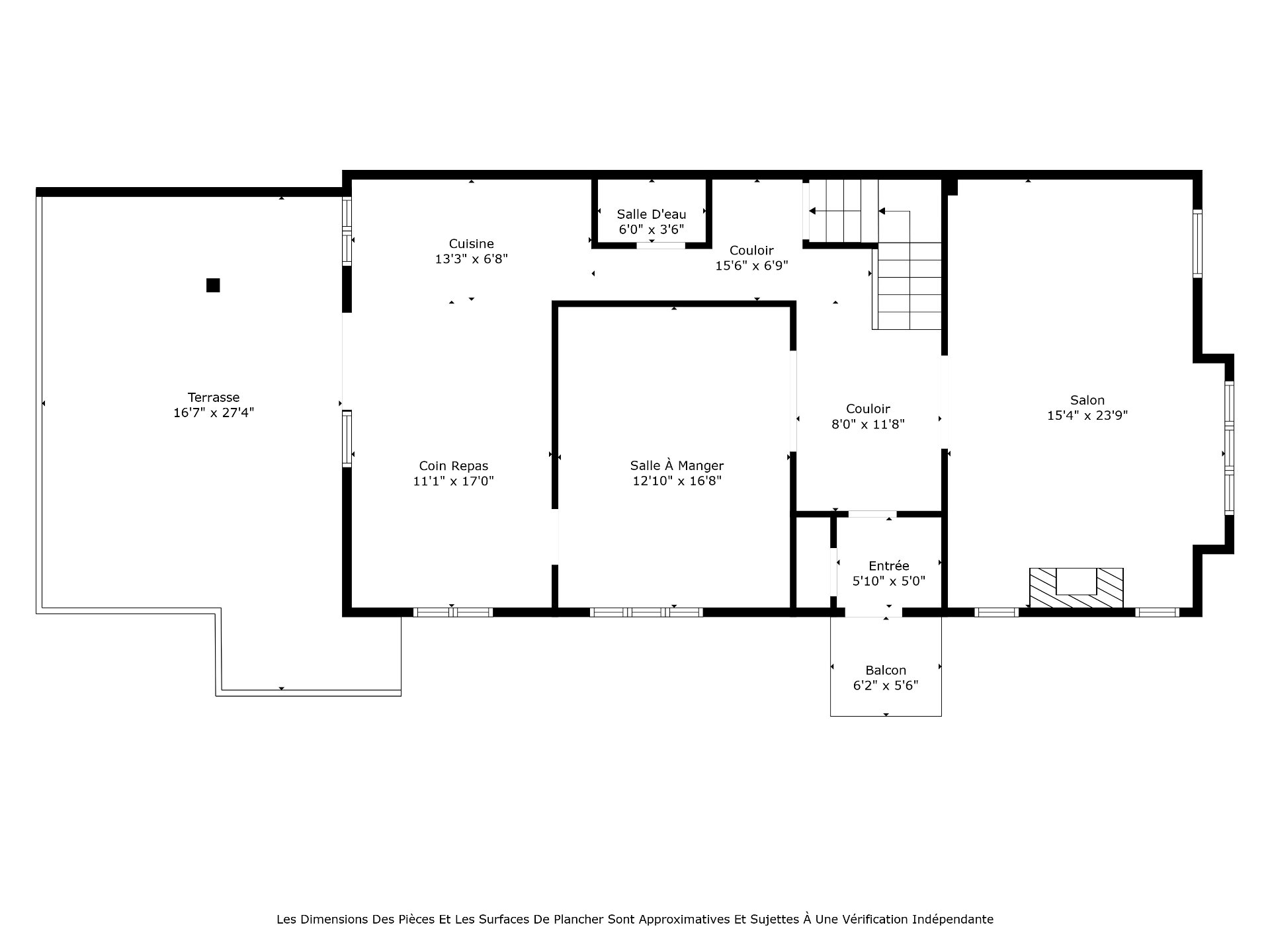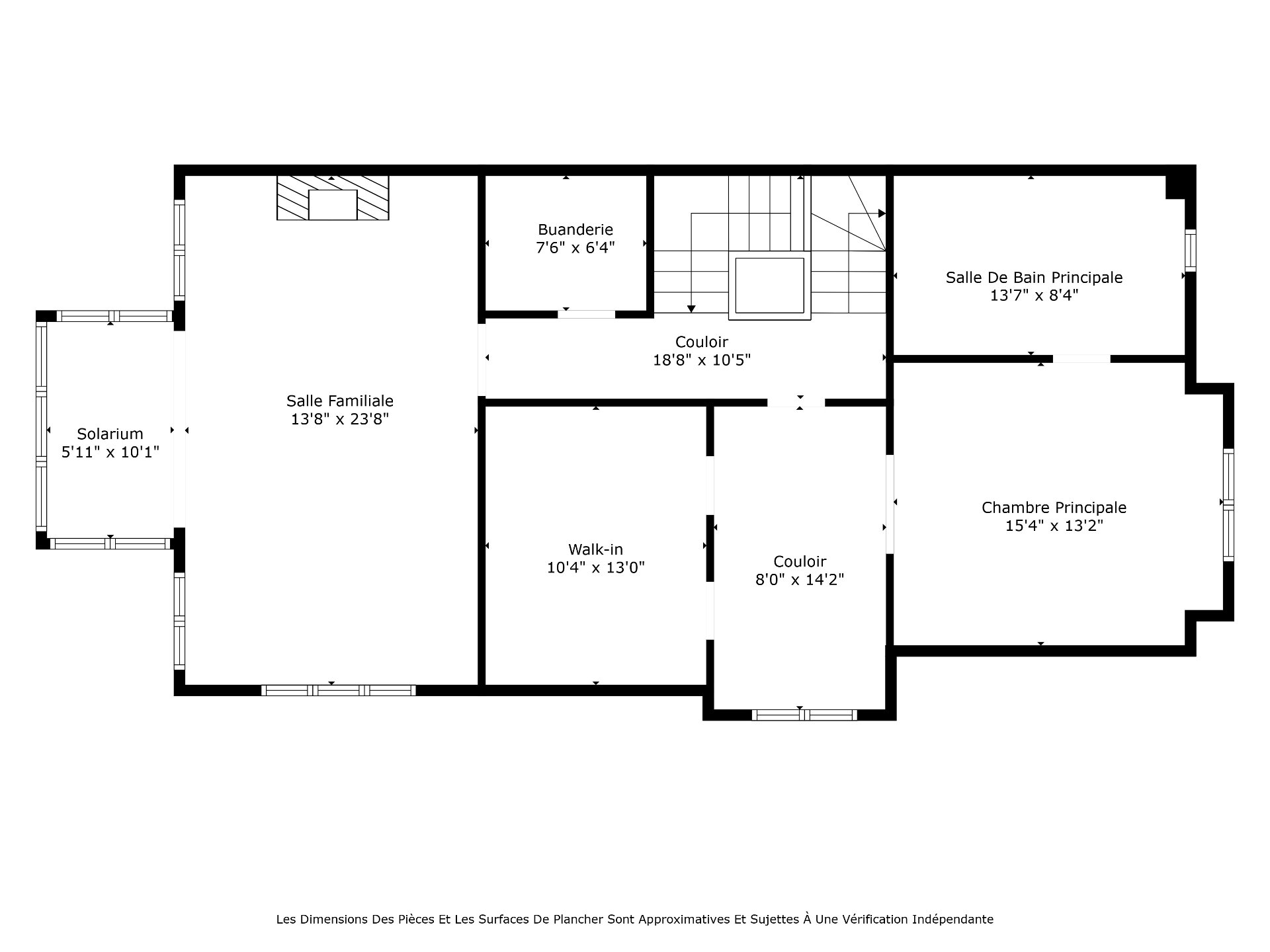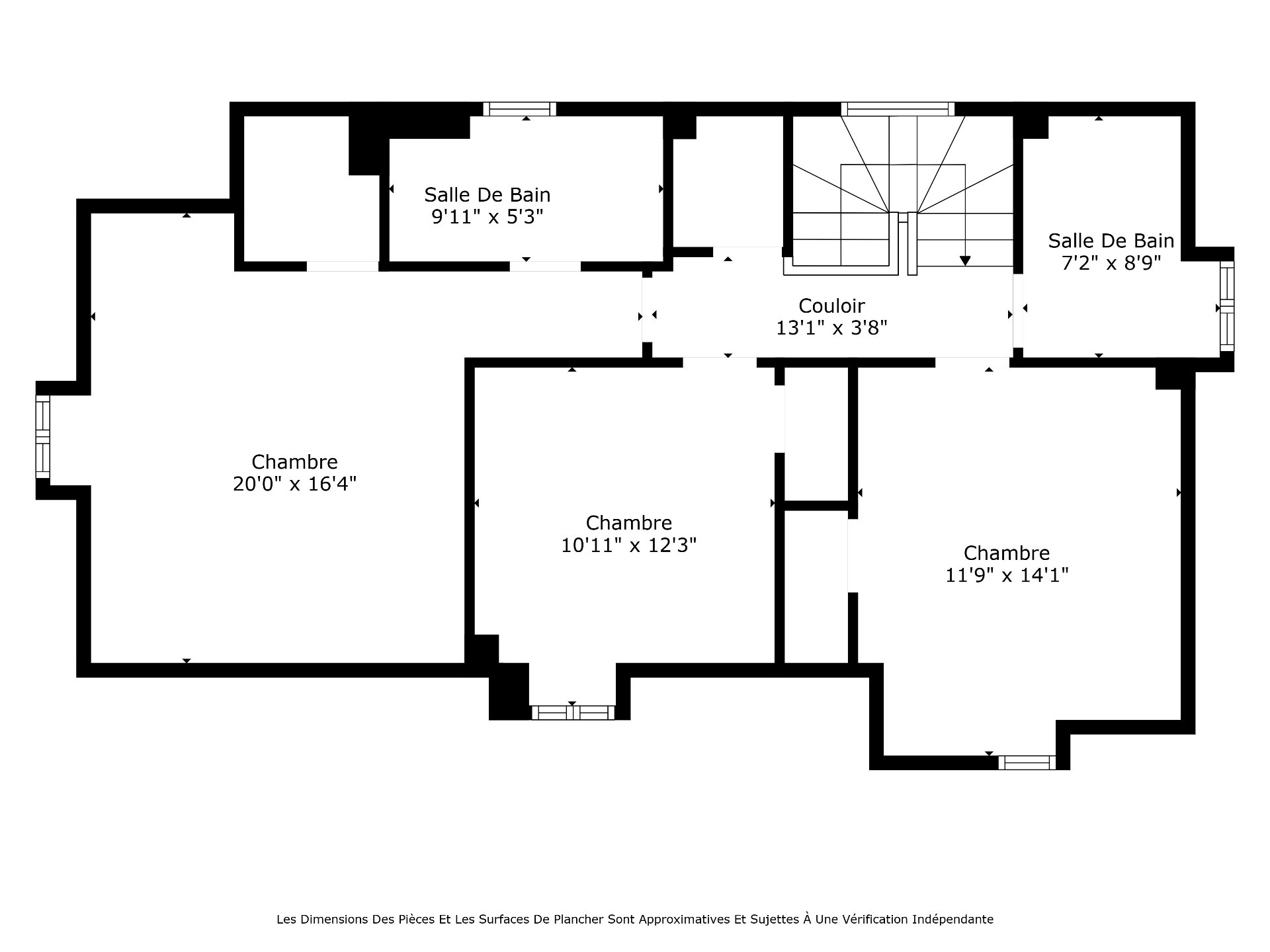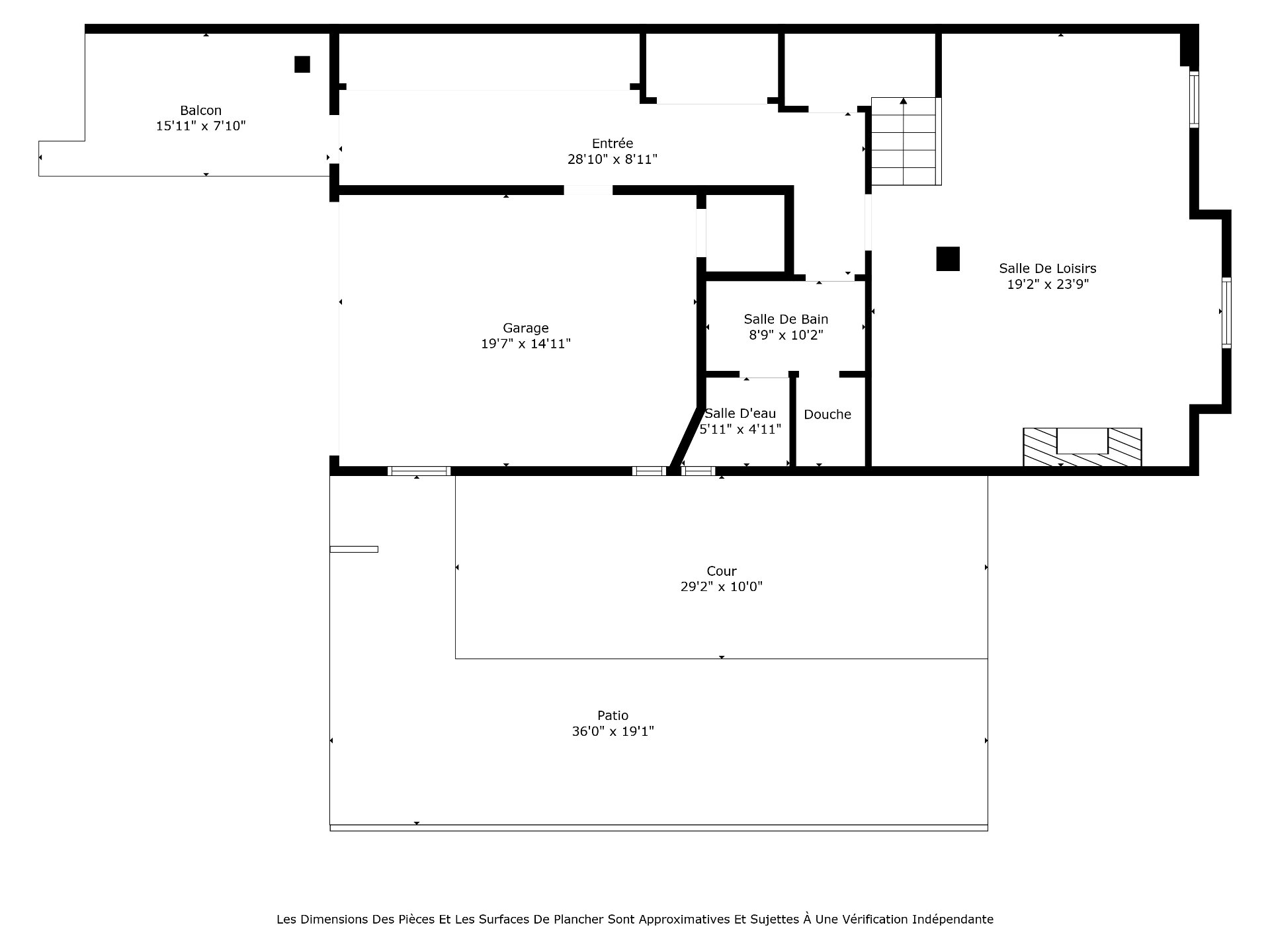728 Av. Upper-Roslyn H3Y1H9
$3,998,000 | #24217412
 3403.55sq.ft.
3403.55sq.ft.COMMENTS
On one of the quietest streets in Westmount, close to top schools and Devon Park, this semi-detached Tudor has been masterfully reimagined by Les Ensembliers in 2021. With over 3,400 sq. ft. of sunlit living space, it offers up to 5 bedrooms, 4+1 bathrooms, and inviting interiors of elegant rooms of generous proportions. A landscaped yard, private terrace, integrated garage, carport, and stately stone driveway complete this exceptional offering.
MAIN FLOOR-Spacious entrance hall flanked by living room & dining room-Elegant living room featuring generous proportions, leaded-glass windows & a statement fireplace.-Stunning dining room with sculptural twin chandeliers & a generous dining table.-Bright, timeless eat-in kitchen with classic cabinetry, granite countertops, Gaggenau, Wolf & Bosch appliances & French doors opening onto a large private terrace-perfect for indoor-outdoor living-Sun-filled terrace with separate seating & dining areas, privacy wall & retractable awning for seasonal comfort-Stylish powder room, thoughtfully tucked away
SECOND LEVEL-Inviting & spacious primary suite, with its own private entry vestibule. Stylish bedroom with an elegant arched window & automated curtains. A show-stopping U-shaped walk-in closet features a central island with built-in storage & two flat surfaces ideal for folding or display.-Luxurious ensuite bathroom with floor-to-ceiling Carrara marble, heated floors, double vanity with Victoria + Albert sinks, Aquabrass tub & large glass shower.-Family room with lots of windows, working gas fireplace & a sun-filled reading nook. Can be easily converted into a spacious bedroom.-Dedicated laundry room: no trips to the basement carrying loads of laundry!
UPPER LEVEL-Three bright bedrooms, each with leaded-glass windows & distinct charm.-First bedroom features a skylight & lovely natural light. Second & third are equally inviting, with the third offering generous space & its own ensuite.-Cozy family bathroom, compact yet well-appointed.-Private ensuite bathroom to the 3rd bedroom, complete with a walk-in shower, heated floor & skylight.-This upper level serves as a dedicated peaceful bedroom wing, ideal for children, guests, or a home office, fully removed from the primary suite below.
BASEMENT-Secondary family room with 8-foot ceiling & marble fireplace.-Luxurious bathroom with heated floors & steam shower, complete with stone bench & 5 water jets.-Mudroom with ample storage, heated floors & direct access to garage & backyard.-Garage with brand-new epoxy floor finish, walls of hanging storage + storage room.
BACKYARD & PARKING-Stunning, low-maintenance paved yard designed for effortless outdoor living.-Direct access to the indoor garage, carport & extended driveway for ample parking.-Fully irrigated landscaped backyard with lighting & its own alley access.
*Living space provided from the municipal assessment website. Floor plans & measurements are calculated on a net basis*
Inclusions
Refrigerator (Gaggenau), convection stove (Bosch), gas stove (Wolf), dishwasher (Bosch), freezer in basement (Frigidaire), washer & dryer (LG) Ecobee sensors (two) and their two (2) smart thermostats. Irrigation system (Hunter), steadyrack bike system in garage. All poles and curtains (motorized in the master bedroom), shades where installed. All light fixtures, except where excluded. All mirrors, except where excluded.Exclusions
The following light fixtures are excluded: entry hall chandelier, living room chandelier, 2 chandeliers in the dining room along with the 4 sconces in the dining room, and the pendant chandelier in the powder room. On the second floor: 2 sconces and the chandelier in the ensuite bathroom of the primary bedroom, the chandelier in the staircase, and the solarium chandelier. Also excluded are the mirror in the dining room, all artworks, floor lamps, furniture & personal belongings.Neighbourhood: Westmount
Number of Rooms: 13
Lot Area: 464.4
Lot Size: 0
Property Type: Two or more storey
Building Type: Semi-detached
Building Size: 7.68 X 14.94
Living Area: 3403.55 sq. ft.
Driveway
Plain paving stone
Landscaping
Patio
Landscape
Heating system
Hot water
Water supply
Municipality
Heating energy
Natural gas
Equipment available
Alarm system
Hearth stove
Gaz fireplace
Garage
Heated
Fitted
Single width
Proximity
Highway
Cegep
Daycare centre
Hospital
Park - green area
Bicycle path
Elementary school
High school
Public transport
University
Bathroom / Washroom
Adjoining to primary bedroom
Seperate shower
Basement
6 feet and over
Separate entrance
Finished basement
Parking
Outdoor
Garage
Sewage system
Municipal sewer
Roofing
Other
Elastomer membrane
Zoning
Residential
| Room | Dimensions | Floor Type | Details |
|---|---|---|---|
| Kitchen | 13.3x6.8 P | Wood | |
| Dinette | 11.1x17.0 P | Wood | |
| Dining room | 12.10x16.8 P | Wood | |
| Living room | 15.4x23.9 P | Wood | |
| Washroom | 6.0x3.6 P | Ceramic tiles | |
| Family room | 13.8x23.8 P | Wood | |
| Primary bedroom | 15.4x13.2 P | Wood | |
| Bathroom | 13.7x8.4 P | Ceramic tiles | Ensuite to the primary bedroom |
| Walk-in closet | 10.4x13.0 P | Wood | |
| Laundry room | 7.6x6.4 P | Ceramic tiles | |
| Solarium | 5.11x10.1 P | Wood | |
| Bedroom | 20.0x16.4 P | Wood | |
| Bathroom | 9.11x5.3 P | Ceramic tiles | Ensuite |
| Bedroom | 10.11x12.3 P | Wood | |
| Bedroom | 11.9x14.1 P | Wood | |
| Bathroom | 7.2x8.9 P | Ceramic tiles | |
| Playroom | 19.2x23.9 P | Wood | |
| Bathroom | 10.2x8.9 P | Ceramic tiles |
Municipal Assessment
Year: 2025Building Assessment: $ 1,441,200
Lot Assessment: $ 1,291,000
Total: $ 2,732,200
Annual Taxes & Expenses
Energy Cost: $ 0Municipal Taxes: $ 17,890
School Taxes: $ 2,280
Total: $ 20,170
