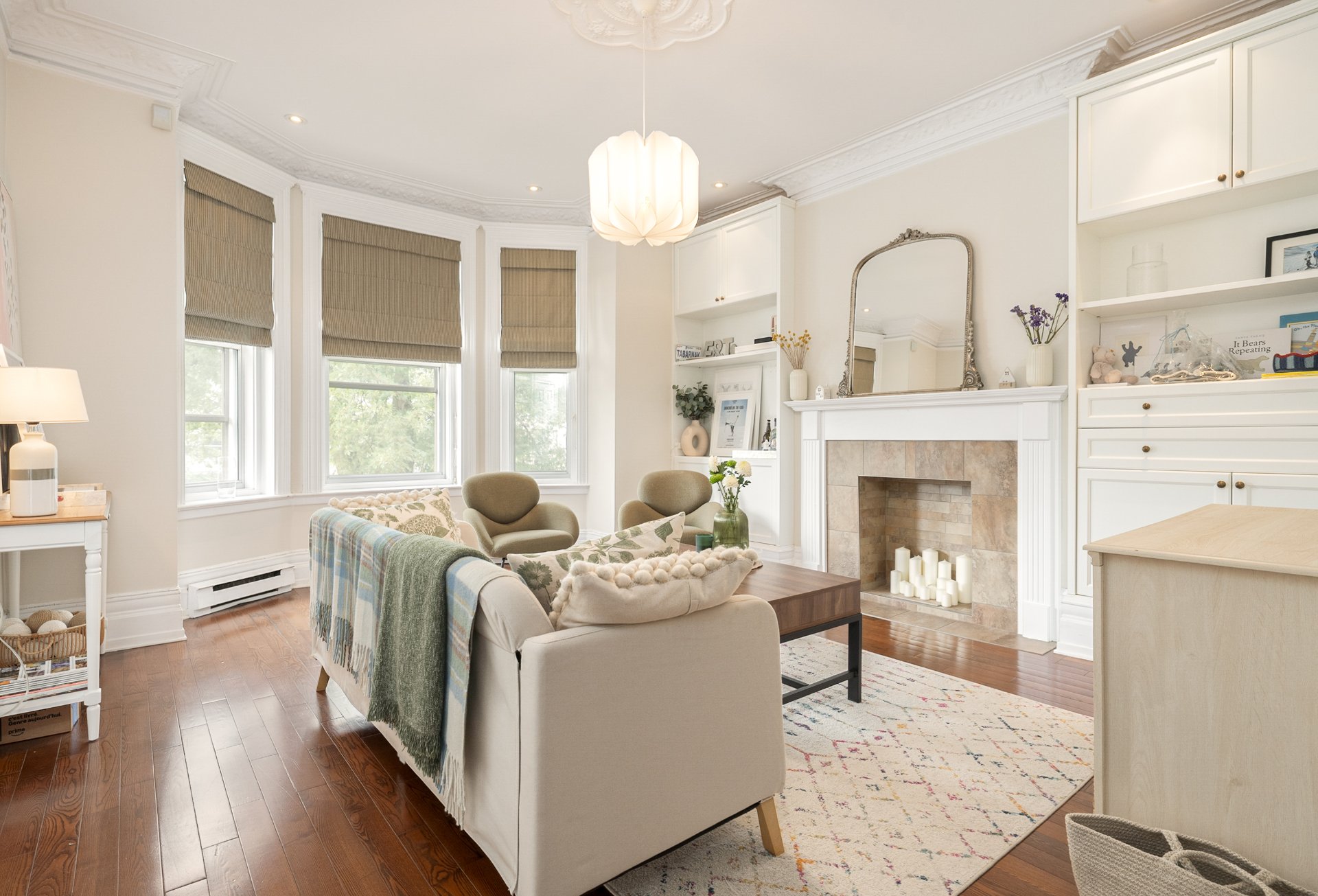437 Av. Grosvenor 11 H3Y2S5
$898,000 | #24123245
 1300.28sq.ft.
1300.28sq.ft.COMMENTS
Elegant second floor condo in the heart of Victoria Village, Westmount. Bright and spacious with high ceilings, original moldings and abundant natural light. Offers 2 bedrooms plus home office (or 3rd bedroom), storage and direct access to indoor heated parking. Steps from shops, cafés, library, Westmount Park and top schools. A rare blend of charm and convenience
The spacious layout features 2 bedrooms plus an office (or 3 bedrooms), a warm living room with a decorative fireplace, and a bay window that floods the space with light. The tastefully renovated kitchen includes granite countertops, ample cabinetry, and a cozy dinette area. A private balcony at the back provides the perfect spot for sunny summer aperitifs.
Additional highlights include direct access to indoor heated parking (#19), a storage locker, and the convenience of being steps away from boutiques, cafés, grocery stores, the Westmount Library, Westmount Park, and within a short walk to some of the city's top schools.
Key Details*Undivided Co-ownership by Shares (Villa Grosvenor Development Inc.)*Notary: Act of Sale and related documents must be signed before GRENIER, GAGNON Notaries / Me. Raymond Grenier*Monthly fees include: Municipal & school taxes, building maintenance, common area electricity & insurance, administration, and reserve fundNo Welcome Tax (Transfer Duties)
Enjoy Westmount living at its finest -- where charm, convenience, and elegance meet. Book your visit today!
Inclusions
Refrigerator, stove, microwave/hood vent combo, dishwasher, washer, dryer, 2 wall-mounted AC units (dining room unit not functional), all permanent lighting where installed, all window treatments where installed.Exclusions
All of Seller's personal effects, furniture and artwork.Neighbourhood: Westmount
Number of Rooms: 6
Lot Area: 0
Lot Size: 0
Property Type: Apartment
Building Type: Attached
Building Size: 0 X 0
Living Area: 1300.28 sq. ft.
Driveway
Asphalt
Restrictions/Permissions
Animals allowed
Short-term rentals not allowed
Heating system
Electric baseboard units
Water supply
Municipality
Heating energy
Electricity
Equipment available
Wall-mounted air conditioning
Garage
Fitted
Proximity
Highway
Cegep
Daycare centre
Hospital
Park - green area
Bicycle path
Elementary school
High school
Public transport
University
Siding
Brick
Parking
Garage
Sewage system
Municipal sewer
Roofing
Asphalt and gravel
Topography
Flat
Zoning
Residential
| Room | Dimensions | Floor Type | Details |
|---|---|---|---|
| Living room | 16.8x14 P | Wood | |
| Home office | 11.2x5.6 P | Wood | |
| Dining room | 13x11 P | Wood | |
| Kitchen | 11x15.5 P | Ceramic tiles | |
| Primary bedroom | 15.5x10.5 P | Wood | |
| Bedroom | 8x9 P | Wood | |
| Bathroom | 9.6x4.5 P | Ceramic tiles | |
| Washroom | 5.3x4 P | Ceramic tiles |
Municipal Assessment
Year: 0Building Assessment: $ 0
Lot Assessment: $ 0
Total: $ 0
Annual Taxes & Expenses
Energy Cost: $ 1,022Municipal Taxes: $ 0
School Taxes: $ 0
Total: $ 1,022

























