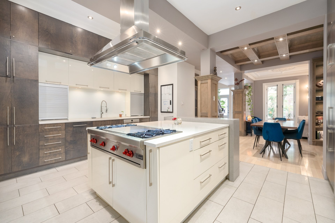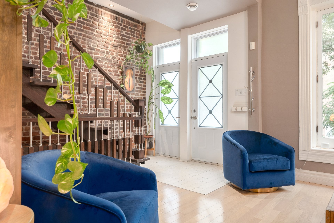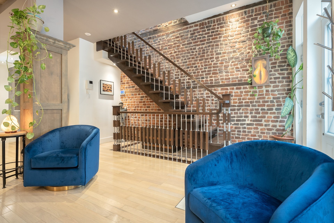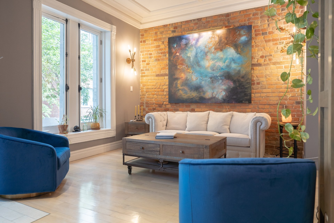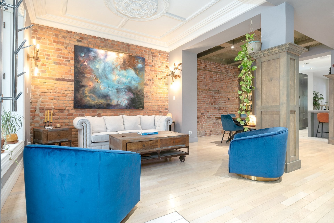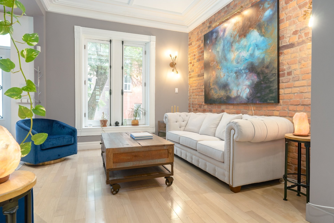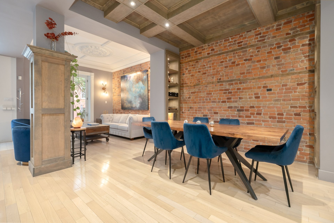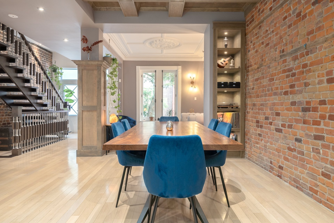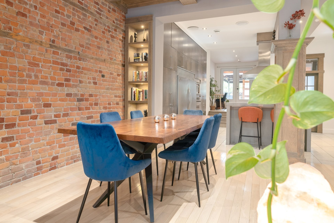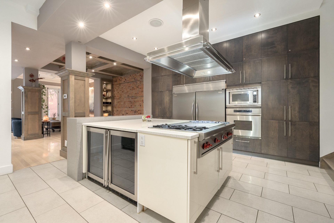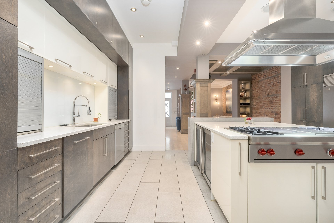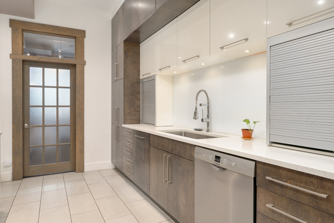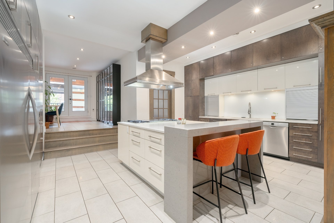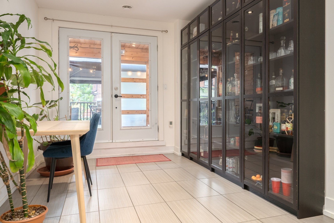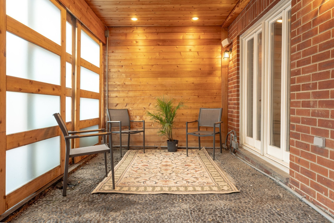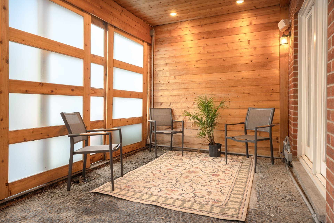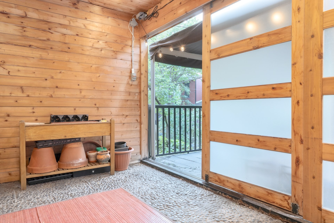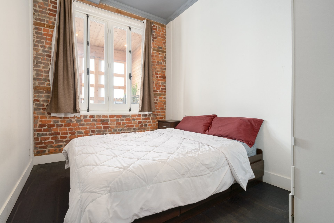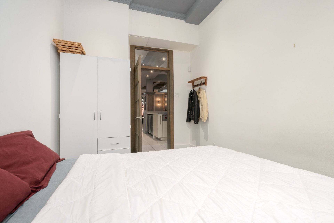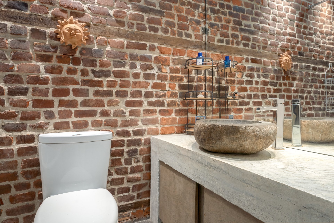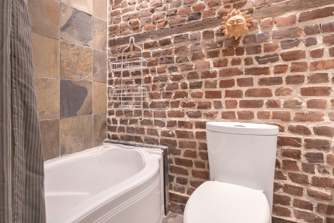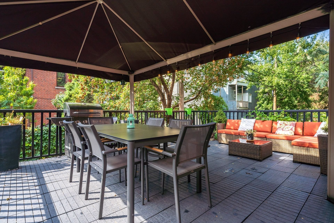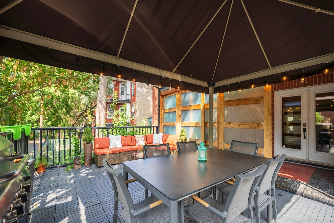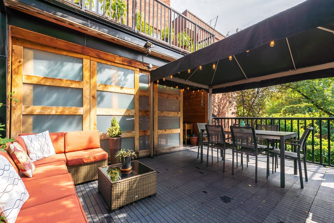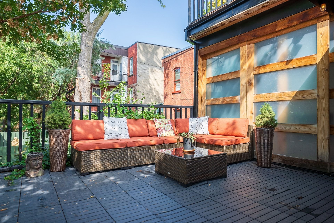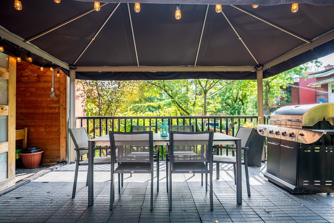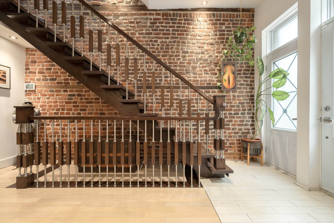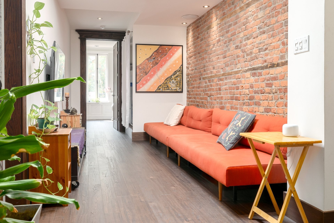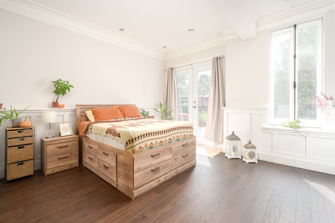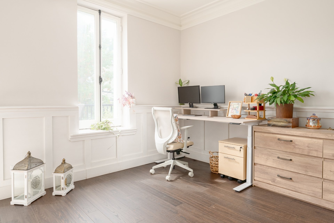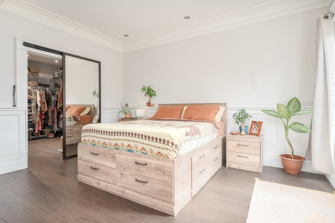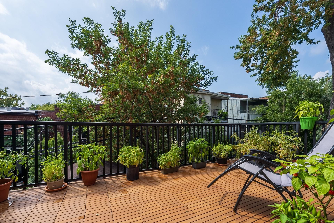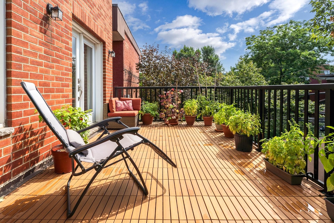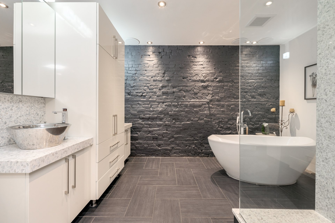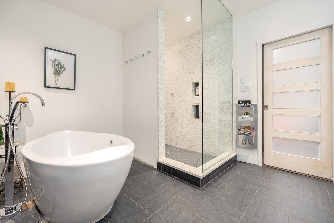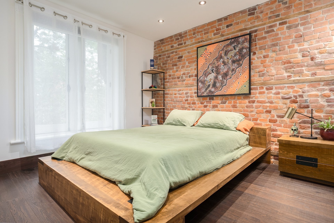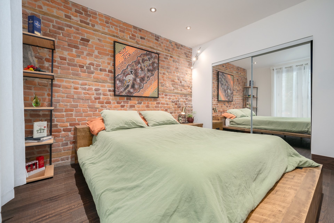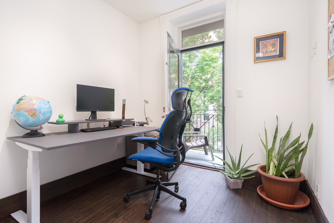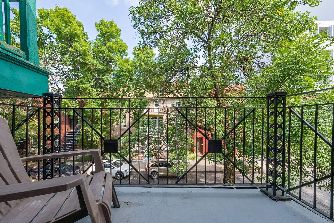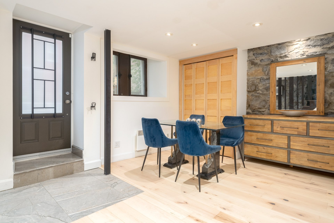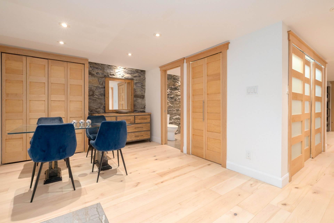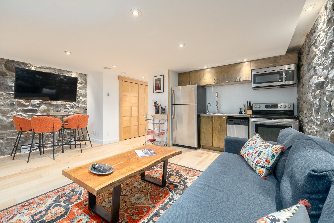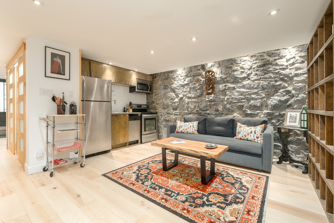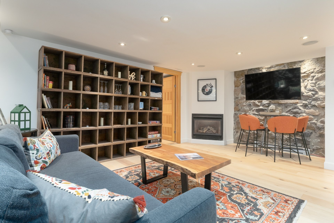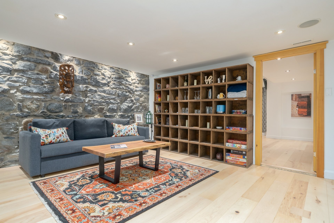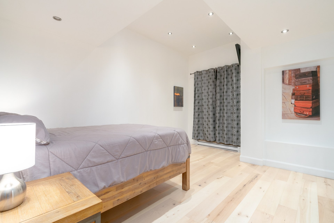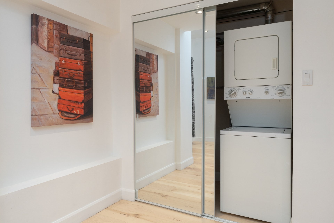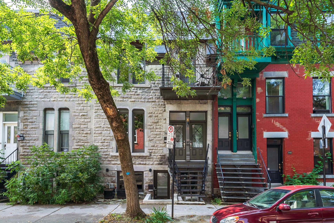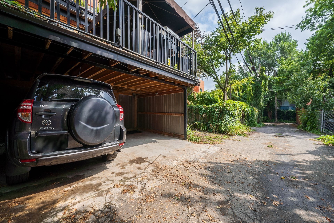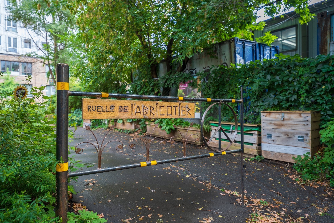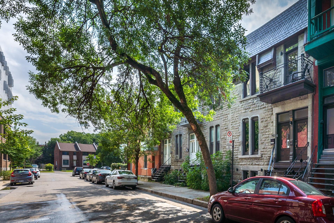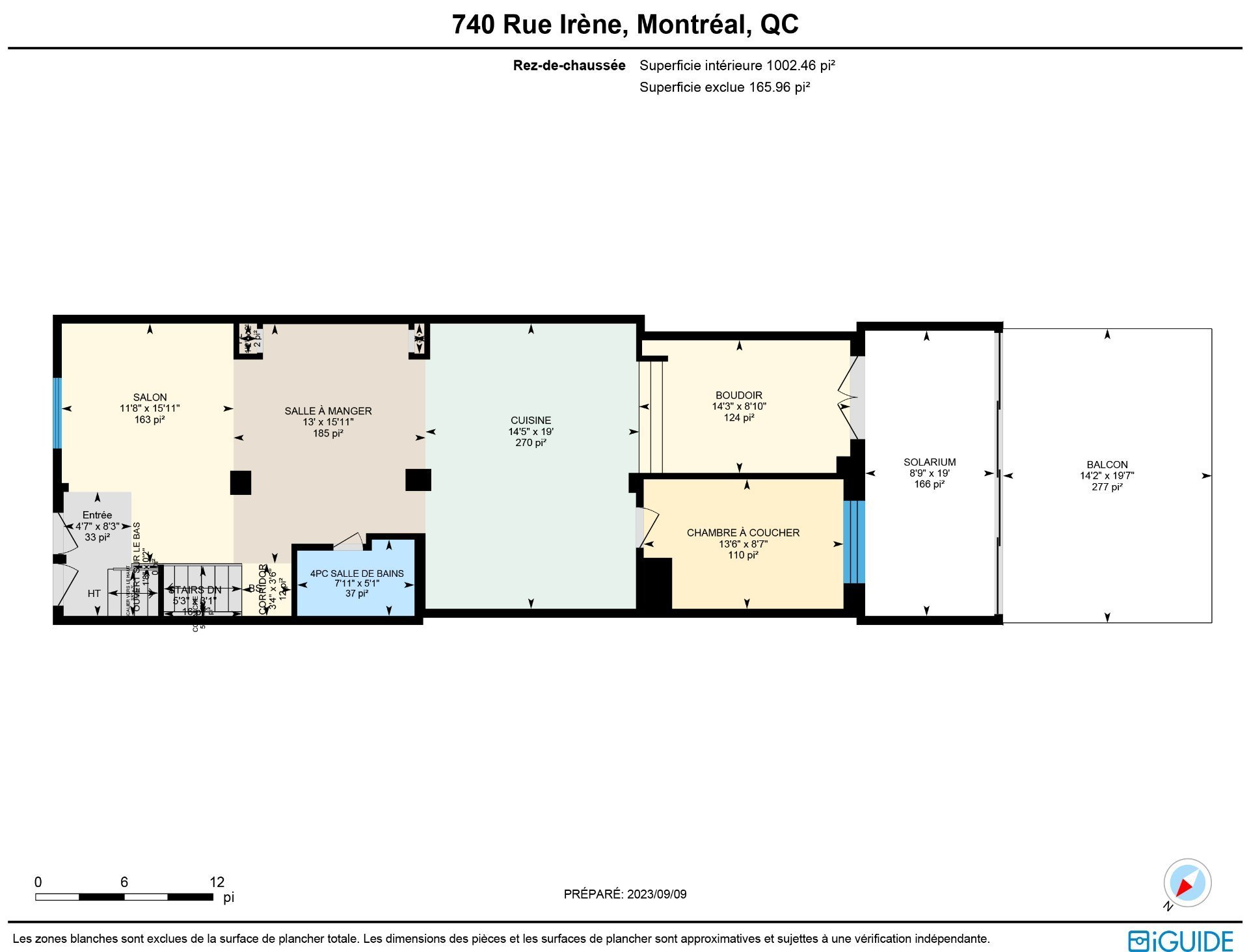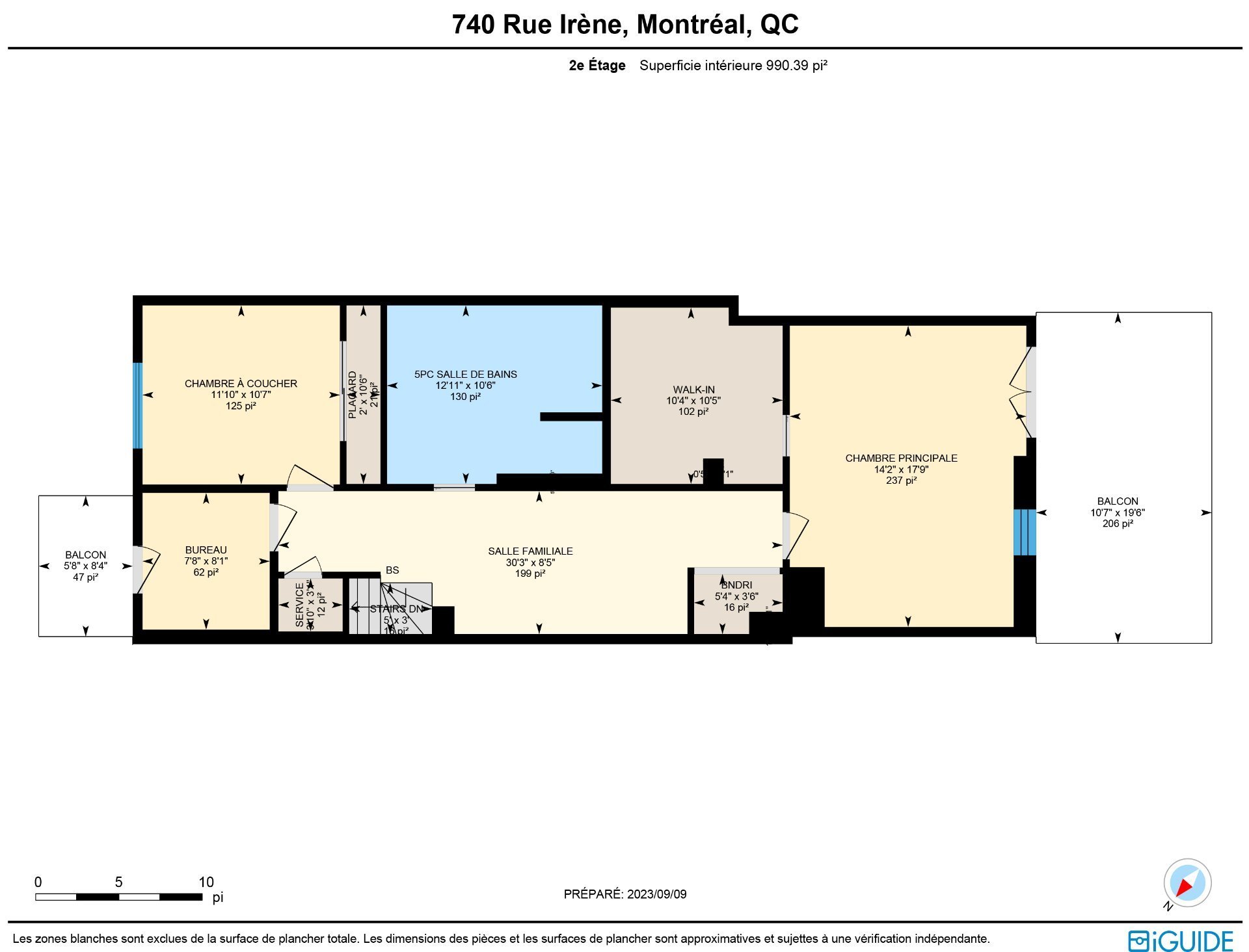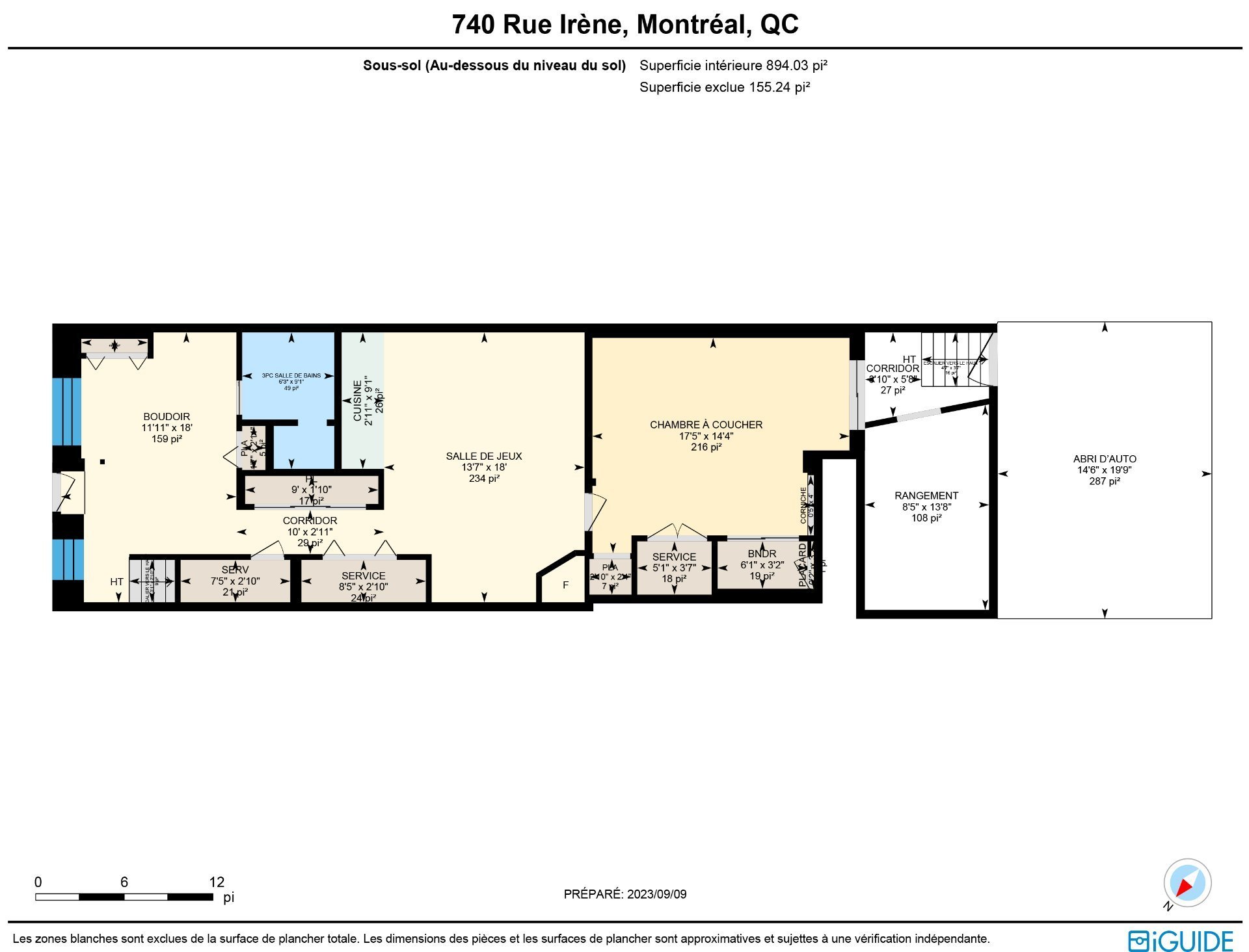740 Rue Irène H4C2P3
$1,695,000 | #22538597
 2200sq.ft.
2200sq.ft.COMMENTS
Explore this completely renovated 3-story home, exuding charm and sophistication with *revenue potential*. This 4+1 bedroom, 3 bathroom home showcases high-quality finishes and meticulous attention to detail throughout. Unique features include striking brick walls, beautiful ceilings, and a spacious kitchen that opens via the den onto a solarium and expansive deck. Upstairs, enjoy well-appointed bedrooms, luxurious bathroom and a second balcony. The fully finished basement can easily be converted into an elegant bachelor/inter-generational suite with its own independent entrance. All of which is complemented by two covered parking spaces.
**OUR TOP 3 FEATURES**
1. Gourmet Kitchen: Perfect for hosting gatherings, featuring premium appliances and a spacious island.
2. Outdoor Spaces: Enjoy a terrace and two balconies, offering ample outdoor relaxation space.
3. Income Potential: 894 square feet inter-generational/bachelor, fully renovated suite with exposed stone walls.
Main Floor Highlights:-Architectural Charm: Boasting 1002 square feet of superior craftsmanship with radiant heated floors and elegant lighting throughout.-Living Room: Enhanced by a detailed plaster ceiling, exuding sophistication.-Airy Spaces: Open concept dining room with built-in bookcases and a distinctive coffered ceiling.-Luxury Kitchen: Equipped with cherry wood cabinets, quartz counter-tops, and high-end appliances including a 48-inch Wolf gas stove and double wide wine fridge.-Bathroom: Featuring exposed brick and a statement stone sink, adding unique charm.-Additional Features: A private bedroom and well-appointed open concept den/home office leads to the full-width solarium leading the way to a stunning and inviting expansive back deck
Upper Floor Details:-Comfortable Living: 990 square feet with radiant heating throughout.-Private Retreat: Primary bedroom with a walk-in closet and access to a large balcony.-Luxury Bath: Includes a deep soak-in tub and sleek glass shower.-Additional Spaces: Extra bedroom, office, and private balconies enhance the well-designed layout.
Basement Suite:-Income Potential: 894 square feet bachelor suite with exposed stone walls.-Convenient Amenities: Includes a kitchenette, bedroom, full bathroom, laundry nook, and a cozy gas fireplace.
Parking & Neighbourhood-Two covered parking spots at the back add to the multitude of features this home has to offer-Perfectly located between Lionel-Groulx and Place St-Henri metros-Near elementary and high schools-Easy walk to shops, restaurants and boutiques of Notre-Dame Street, Atwater Market and the Canal.
*Living space provided from the municipal assessment website. Floor plans & measurements are calculated by iGuide on a net basis*
Inclusions
Double refrigerator, gas cooktop, hood, wall-mounted oven & microwave, dishwasher, 2 wine coolers, glass fronted wall cabinets, 2x washer, 2x dryer,basement appliances, basement 48-cube wall unit, all permanent lighting except where excluded, all window coverings except where excluded, integrated surround sound speakers, hot water tank, alarm system, deck pergola; central vacuum system.Exclusions
All of Seller's personal effects, exterior & interior furniture, furnishings, artwork, wall-mounted TVs, living room sconces.Neighbourhood: Montréal (Le Sud-Ouest)
Number of Rooms: 10
Lot Area: 158.7
Lot Size: 0
Property Type: Two or more storey
Building Type: Attached
Building Size: 6.16 X 0
Living Area: 2200 sq. ft.
Carport
Attached
Double width or more
Cupboard
Wood
Heating system
Hot water
Water supply
Municipality
Heating energy
Electricity
Equipment available
Central vacuum cleaner system installation
Water softener
Central air conditioning
Ventilation system
Alarm system
Central heat pump
Hearth stove
Gaz fireplace
Distinctive features
Intergeneration
Proximity
Highway
Cegep
Daycare centre
Golf
Hospital
Park - green area
Bicycle path
Elementary school
High school
Public transport
University
Bathroom / Washroom
Seperate shower
Basement
6 feet and over
Separate entrance
Finished basement
Parking
In carport
Sewage system
Municipal sewer
Roofing
Elastomer membrane
Zoning
Residential
| Room | Dimensions | Floor Type | Details |
|---|---|---|---|
| Den | 11.11x18 P | Wood | can be used as home office |
| Bathroom | 6.3x9.1 P | Ceramic tiles | |
| Other | 13.7x18 P | Wood | |
| Bedroom | 17.5x14.4 P | Wood | |
| Storage | 8.5x13.8 P | Concrete | |
| Living room | 11.8x15.11 P | Wood | |
| Dining room | 13.0x15.11 P | Wood | |
| Kitchen | 14.5x19.0 P | Ceramic tiles | |
| Den | 14.3x8.10 P | Wood | |
| Bedroom | 13.6x8.7 P | Wood | |
| Solarium | 8.9x19.0 P | Other | |
| Family room | 30.3x8.5 P | Wood | |
| Bedroom | 11.10x10.7 P | Wood | |
| Bedroom | 14.2x17.9 P | Wood | |
| Home office | 7.8x8.7 P | Wood | |
| Bathroom | 12.11x10.6 P | Ceramic tiles | |
| Walk-in closet | 10.4x10.5 P | Wood | |
| Den | 11.11x18 P | Wood | can be used as office |
| Bathroom | 6.3x9.1 P | Ceramic tiles | |
| Other | 13.7x18 P | Wood | |
| Bedroom | 17.5x14.4 P | Wood | |
| Storage | 8.5x13.8 P | Concrete |
Municipal Assessment
Year: 2025Building Assessment: $ 577,900
Lot Assessment: $ 173,800
Total: $ 751,700
Annual Taxes & Expenses
Energy Cost: $ 2,682Municipal Taxes: $ 4,894
School Taxes: $ 603
Total: $ 8,179
