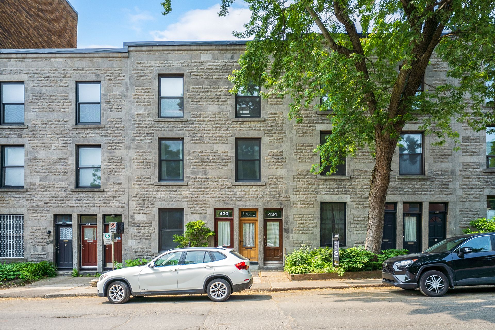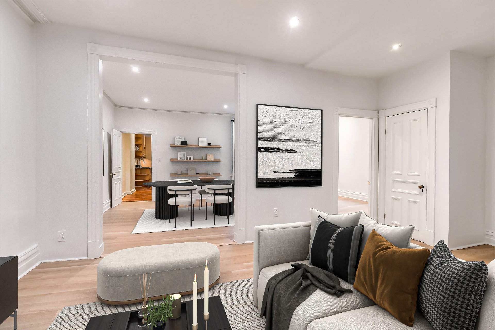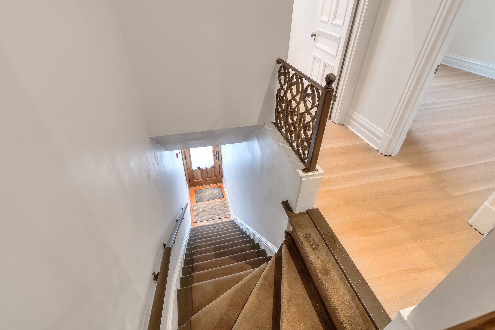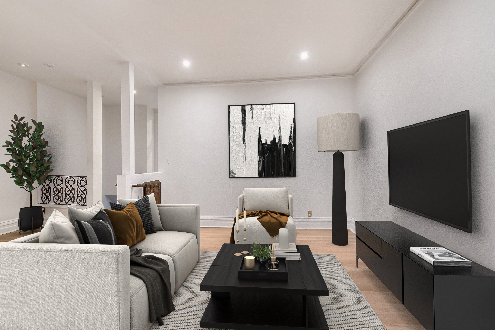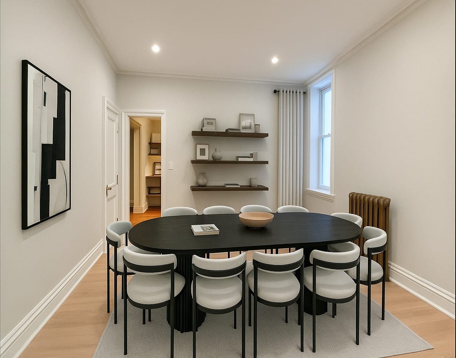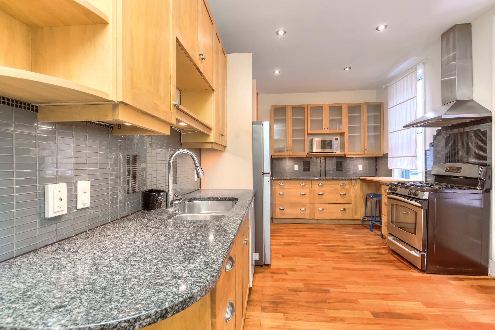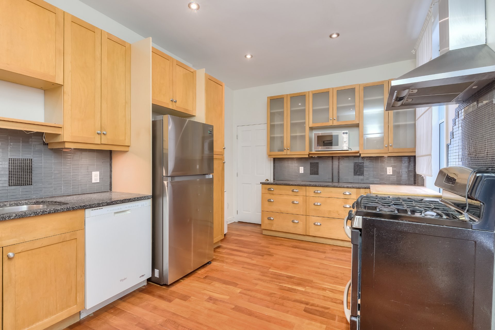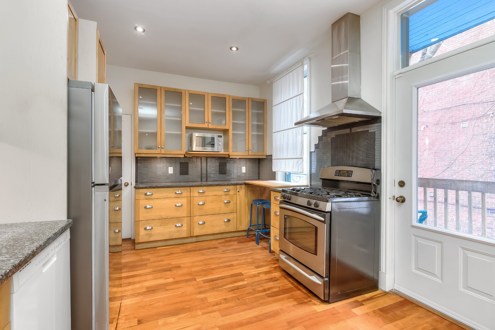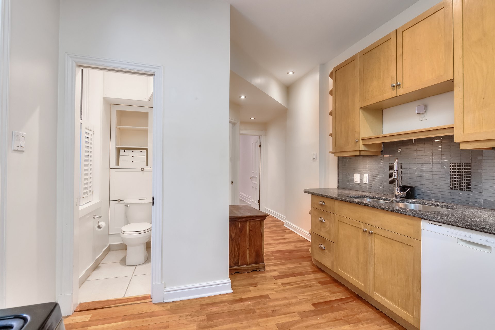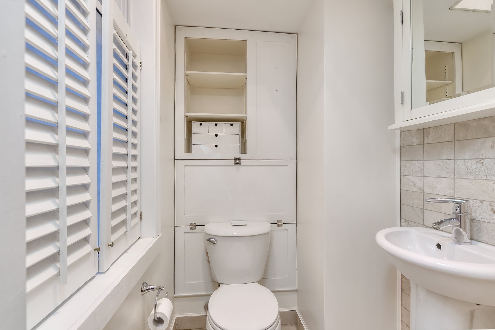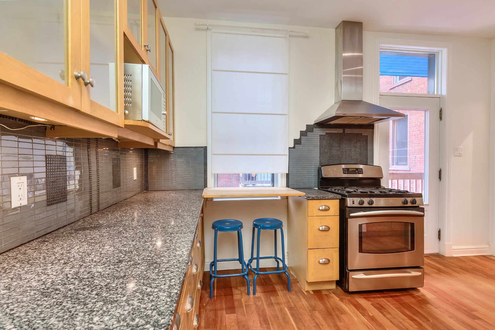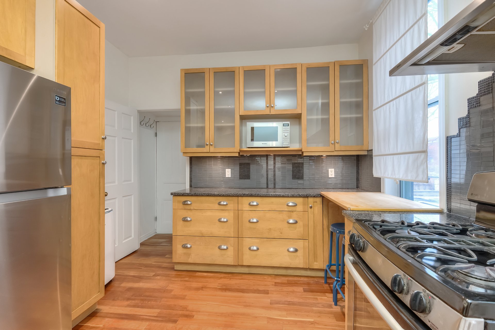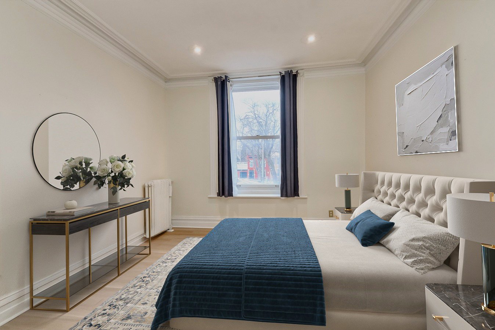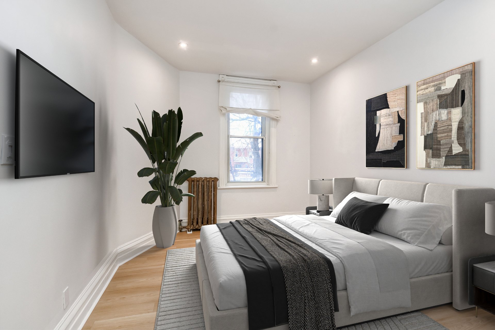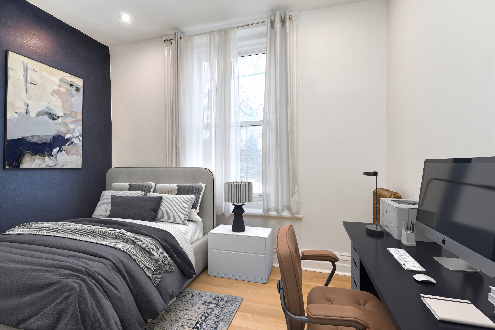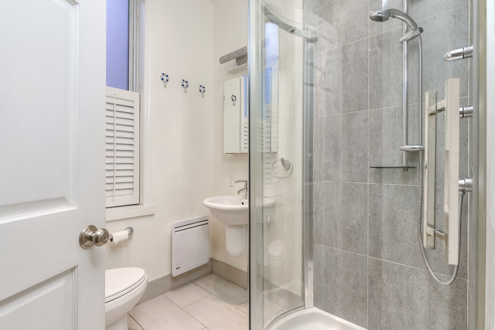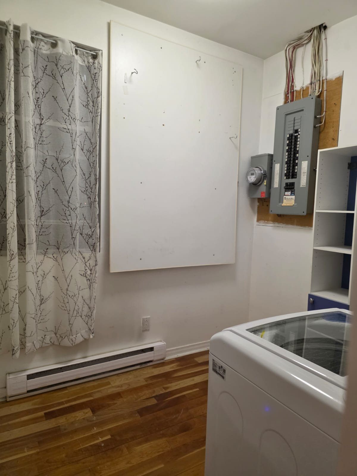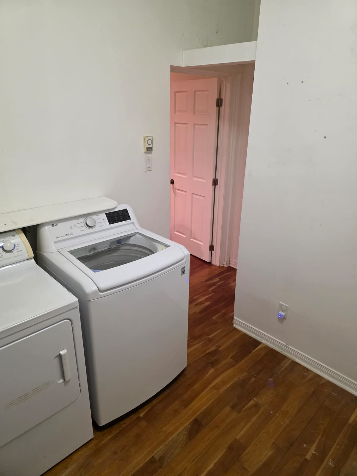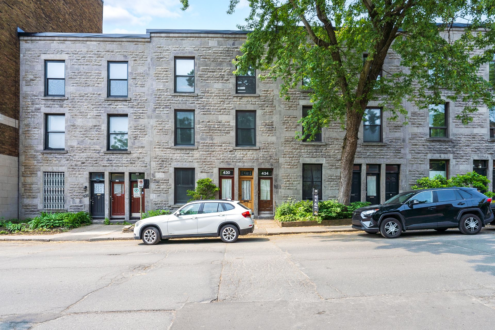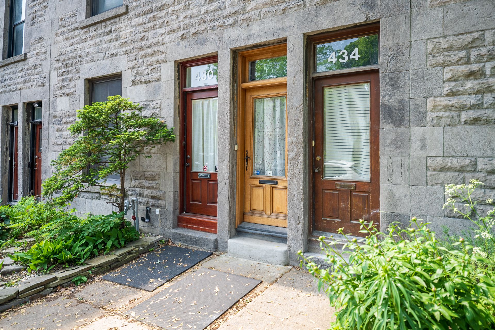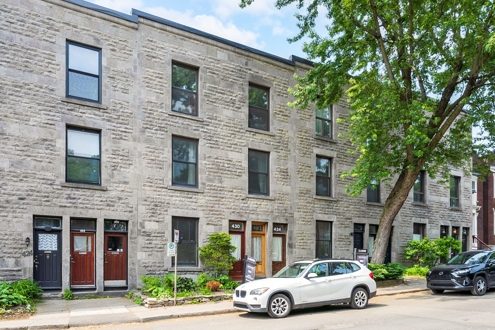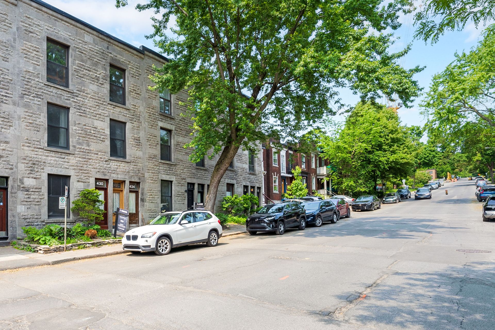432 Av. Claremont H3Y2N2
$785,000 | #22254246
 1286sq.ft.
1286sq.ft.COMMENTS
Bright and inviting, this 2nd-floor condo sits amidst a charming century-old building in Westmount's Victoria Village. With three well-sized bedrooms, a full bath plus a powder room, it offers both space and practicality. The modernized kitchen opens to a private balcony, ideal for warm summer nights. A separate laundry room with ample storage keeps everything organized. Steps from Sherbrooke Street's cafés, shops, and markets, plus a short walk to Vendôme metro and Westmount Park. A rare find in a prime location--come see for yourself!
-Private balcony, perfect for enjoying morning coffee or summer evenings.
-Charming Character with Modern Touches -- Set in a beautiful century-old building with a stone facade, this condo blends historic charm with modern updates, including a renovated kitchen and private balcony.
CONDO HIGHLIGHTS:-Second-floor unit with 1,286 sq. ft. of living space-Hardwood floors and pot lights throughout-Thoughtfully adjusted layout with a seamless flow between living and dining areas-Three spacious bedrooms providing comfort and versatility-Full bathroom plus a powder room for added convenience-Updated kitchen with modern finishes and ample storage-Private balcony, ideal for summer evenings-Dedicated laundry room with generous storage space-Condo fees:
Improvements by Previous Owner:-2020: Caulking of all doors and windows-2020: Repair of window sliding mechanisms (2 front bedrooms and kitchen)-2022: Plumbing under the kitchen sink replaced-2022: New washing machine-2023: New toilet-2023: Shower seal replaced-2024: New toilet
Improvements by Current Owner:-2024: Dining Room & Second Bedroom Wall Demolition-Removed baseboards and mouldings, and carried out the demolition of specified walls, openings, and closets.
-2024: Electrical Upgrades-Installed two new electrical circuits and added 20 pot lights in the living room, dining room, and bedrooms per code requirements. Rewired the electrical panel to redistribute load capacity.
-2024: Living Room & Dining Room Renovation-Created an arched opening between the living and dining rooms and opened the hallway. Installed fortified beams, added wood reinforcements, modified doors and frames, and completed painting.
-2024: Second Bedroom & New Storage Room-Reconstructed a wall to expand the bedroom and create a storage room.
-2024: Floor Renovation-Removed old quarter-round mouldings, installed 955 sq. ft. of new flooring, added new quarter-round mouldings & completed transitions.
*Living space provided from the municipal assessment website.
Inclusions
Refrigerator, stove, range hood, dishwasher, washer, dryer, all lighting of a permanent nature, all window coverings, hot water tank.Exclusions
Owner's personal belongingsNeighbourhood: Westmount
Number of Rooms: 7
Lot Area: 0
Lot Size: 0
Property Type: Apartment
Building Type: Attached
Building Size: 0 X 0
Living Area: 1286 sq. ft.
Restrictions/Permissions
Animals allowed
Heating system
Hot water
Space heating baseboards
Water supply
Municipality
Heating energy
Electricity
Equipment available
Alarm system
Proximity
Highway
Cegep
Daycare centre
Hospital
Park - green area
Bicycle path
Elementary school
High school
Public transport
University
Sewage system
Municipal sewer
Zoning
Residential
| Room | Dimensions | Floor Type | Details |
|---|---|---|---|
| Living room | 15.3x14.0 P | Other | |
| Dining room | 12.11x12.10 P | Other | |
| Kitchen | 15.9x11.1 P | Wood | Balcony Access |
| Washroom | 5.1x4.7 P | Ceramic tiles | |
| Primary bedroom | 16.8x12.8 P | Other | |
| Bedroom | 12.9x9.5 P | Other | |
| Bedroom | 16.0x11.9 P | Other | |
| Bathroom | 7.8x7.2 P | Ceramic tiles | |
| Laundry room | 8.8x8.2 P | Wood |
Municipal Assessment
Year: 2025Building Assessment: $ 475,300
Lot Assessment: $ 187,300
Total: $ 662,600
Annual Taxes & Expenses
Energy Cost: $ 0Municipal Taxes: $ 4,338
School Taxes: $ 547
Total: $ 4,885
