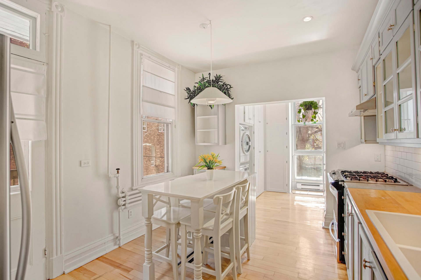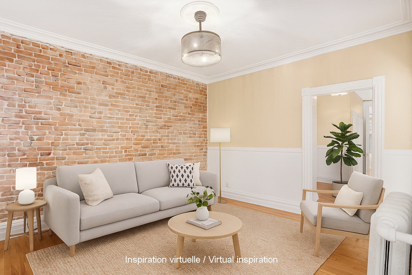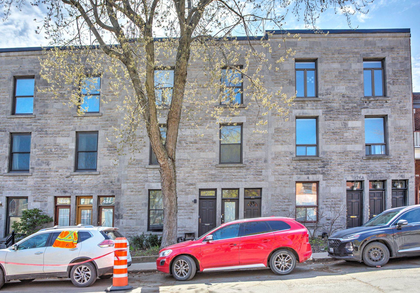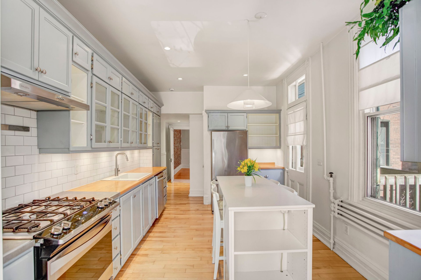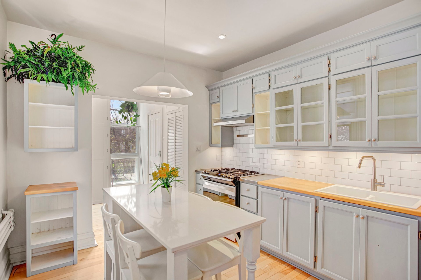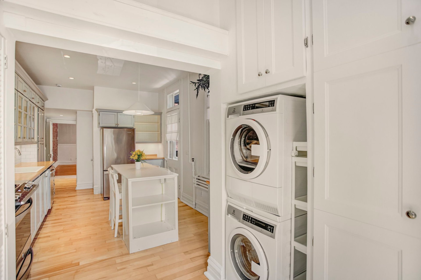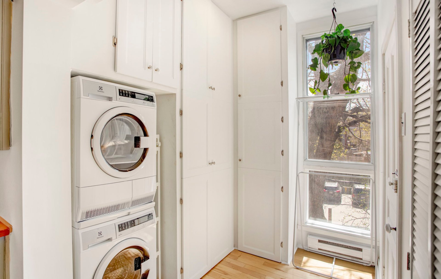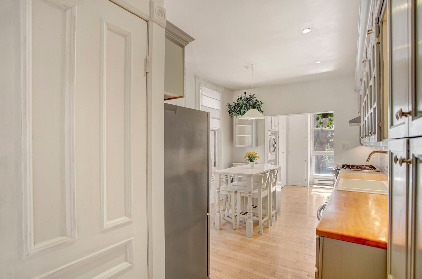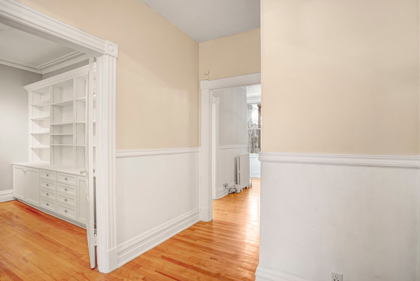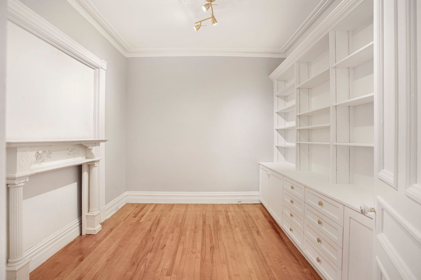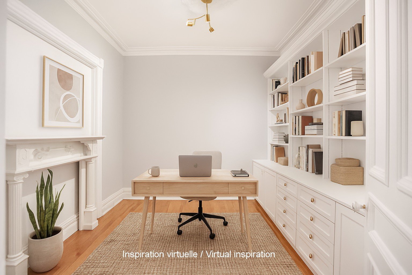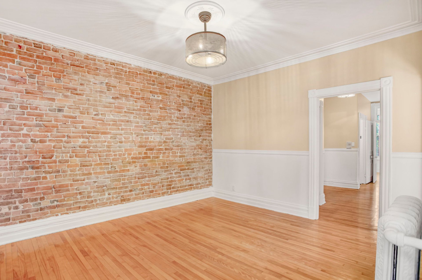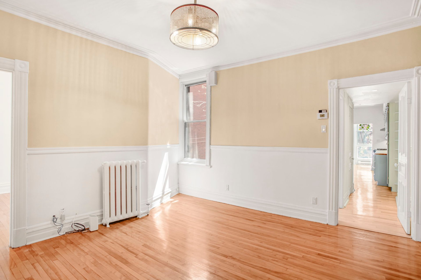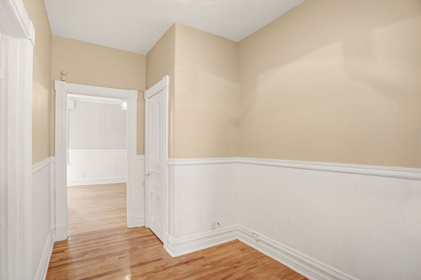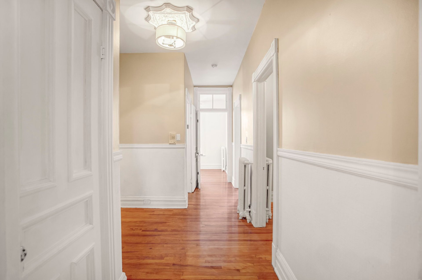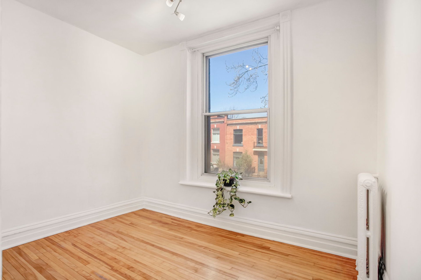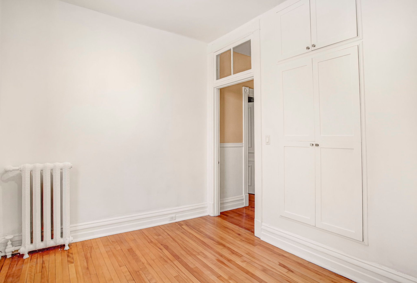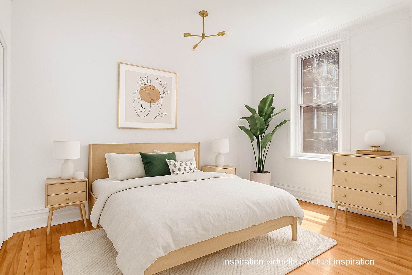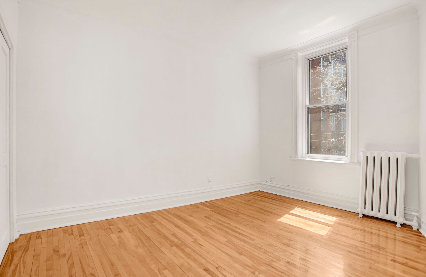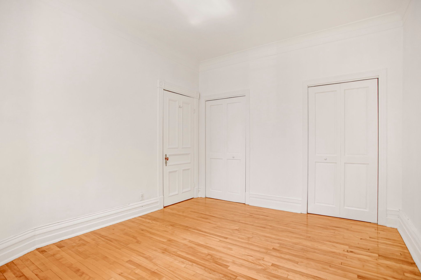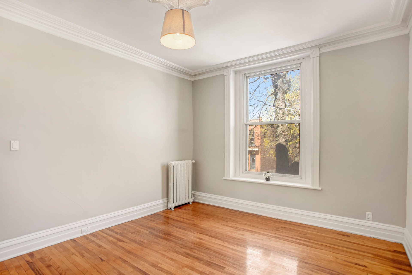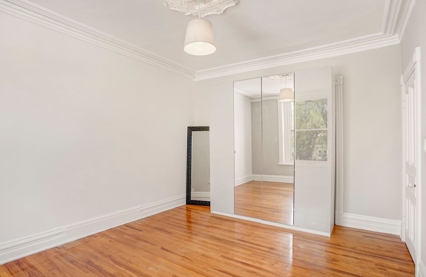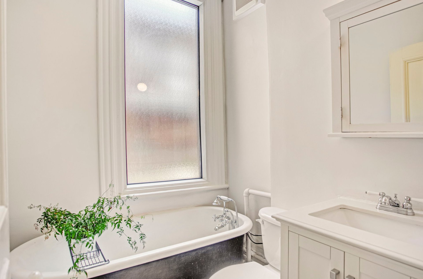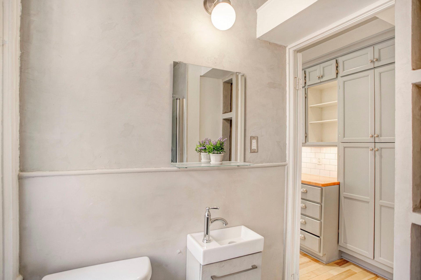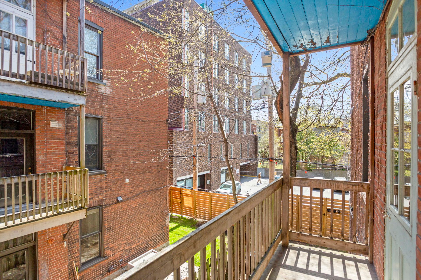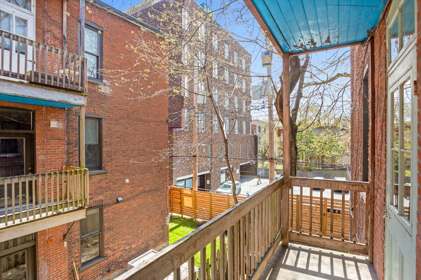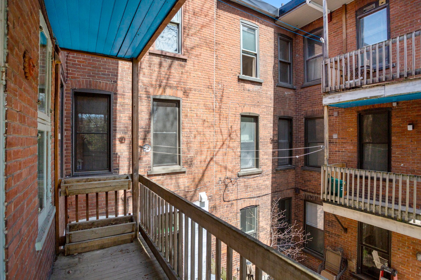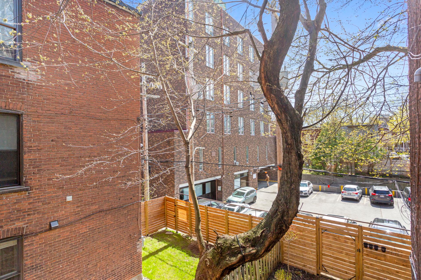438 Av. Claremont H3Y2N2
$3,350 /mo | #22195060
 1514sq.ft.
1514sq.ft.COMMENTS
This bright 2nd-floor condo offers over 1,500 sq. ft. of inviting living space. The oversized kitchen is filled with natural light, while the living room's exposed brick wall adds warmth and charm. Three spacious bedrooms and two full bathrooms make it both functional and comfortable. Located at 438 Claremont, steps from Sherbrooke boutiques, Greene cafés, Vendôme metro, and parks, this rental blends space, light, and location for a true Westmount lifestyle.
-Expansive Living Space: With over 1,500 sq. ft., this rental offers rare breathing room
-Prime Westmount Location: Located at 438 Claremont, enjoy the charm of Westmount at a more accessible rent. Walk to Sherbrooke shops, Greene Avenue cafés, Vendôme metro, parks, and the MUHC super hospital.
-Bright & Airy Second Floor: Abundant natural light, tall ceilings, and a welcoming layout create a warm, uplifting atmosphere.
CONDO HIGHLIGHTS- Striking exposed brick wall adds warmth and texture to the living room.- Oversized kitchen with abundant natural light, ample cabinetry, dinette area and in-unit stacked washer/dryer.-Direct access to a private balcony: perfect for your morning coffee or evening unwind.-Formal dining room with custom built-in storage.-3 good-sized bedrooms-Two bathrooms: one with a walk-in shower, the other with a full tub.-Appliances included
B. RENTAL CONDITIONS:
1. Credit and Employment: The TENANT must provide, at their own expense, a credit check and proof of employment within five (5) days of accepting a Promise to LEASE (by Trustii or Oligny Et Thibodeau). 2. Liability Insurance: The LESSEE must purchase liability insurance with a minimum coverage of $2,000,000 and provide proof of insurance upon signing the LEASE and at each renewal.3. Liability for Damage: The LESSEE will be responsible for repair costs for any damage exceeding normal wear and tear.4. Minor Repairs and Maintenance: Minor repairs and routine maintenance are the responsibility of the LESSEE.5. Major Repairs: The LESSOR will be responsible for repairs related to heating, air conditioning, and appliances, unless such damage is caused by improper use by the LESSEE.6. No Smoking Policy: Smoking (tobacco, cannabis, etc.) is strictly prohibited on the PREMISES.7. Pets: Pets are permitted only with the prior approval of the LESSOR. 8. Subletting Restrictions: Any subletting, whether short- or long-term (including Airbnb or similar platforms), requires the prior written consent of the LESSOR.9. Painting Restrictions: Any paint changes to the PROPERTY require the LESSOR'S prior written consent.10. Building Rules: The LESSOR agrees to sign and comply with the building rules when signing the LEASE. Any failure to comply with these rules may result in a fine imposed by the building management company.
Inclusions
Appliances: refrigerator, stove, dishwasher, washer, dryer.Exclusions
Electricity, heating, snow removalNeighbourhood: Westmount
Number of Rooms: 6
Lot Area: 0
Lot Size: 0
Property Type: Apartment
Building Type: Attached
Building Size: 0 X 0
Living Area: 1514 sq. ft.
Water supply
Municipality
Proximity
Highway
Cegep
Daycare centre
Hospital
Park - green area
Bicycle path
Elementary school
High school
Public transport
University
Restrictions/Permissions
Short-term rentals allowed
Smoking not allowed
Sewage system
Municipal sewer
Zoning
Residential
| Room | Dimensions | Floor Type | Details |
|---|---|---|---|
| Living room | 14.2x12.8 P | Wood | |
| Kitchen | 14.6x10.7 P | Wood | Balcony access |
| Other | 8.11x8.1 P | Wood | |
| Dining room | 9.11x12.2 P | Wood | |
| Bedroom | 15.4x12.2 P | Wood | |
| Bedroom | 8.8x11.8 P | Wood | |
| Bedroom | 14.1x11.2 P | Wood | |
| Bathroom | 5.2x6.7 P | Ceramic tiles | |
| Bathroom | 6.0x5.3 P | Ceramic tiles |
Municipal Assessment
Year: 0Building Assessment: $ 0
Lot Assessment: $ 0
Total: $ 0
Annual Taxes & Expenses
Energy Cost: $ 1,750Municipal Taxes: $ 0
School Taxes: $ 0
Total: $ 1,750
