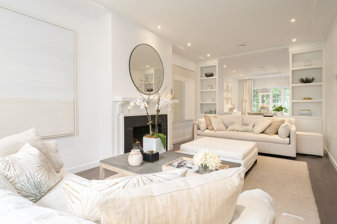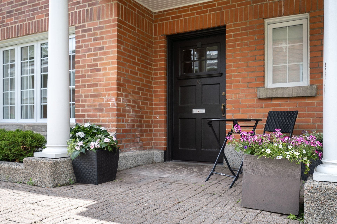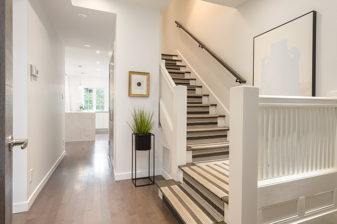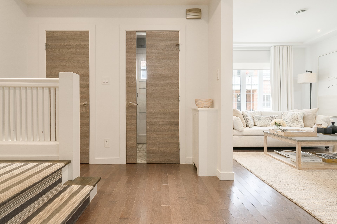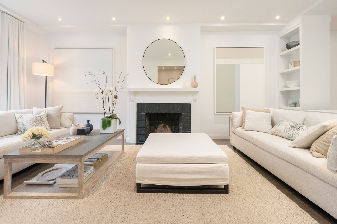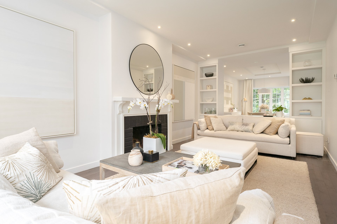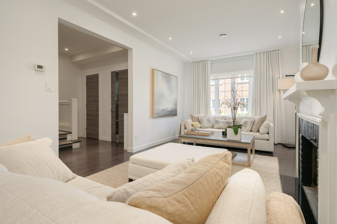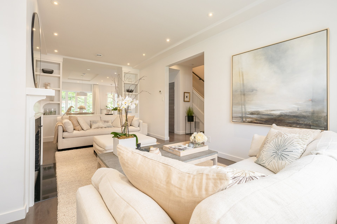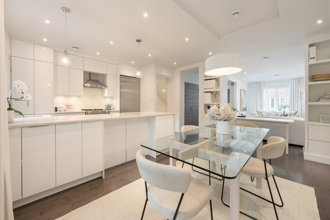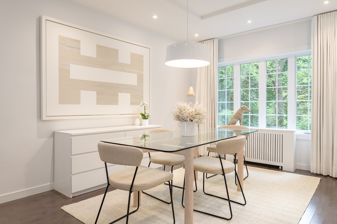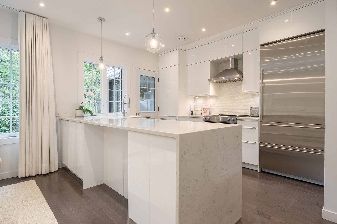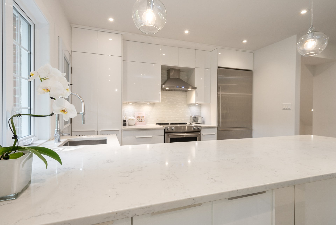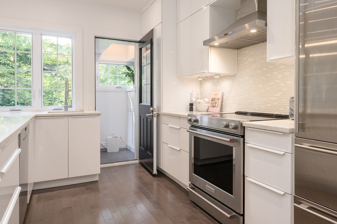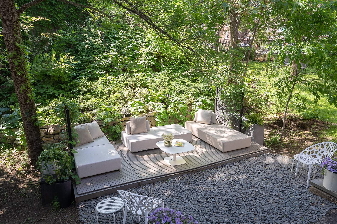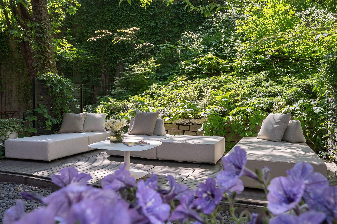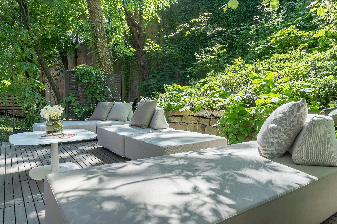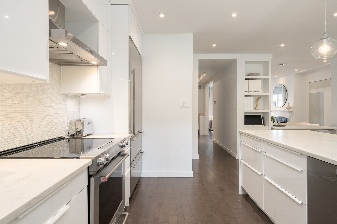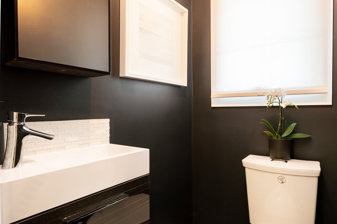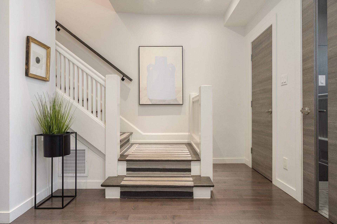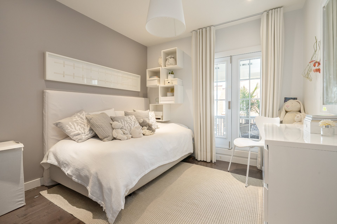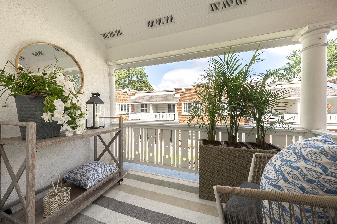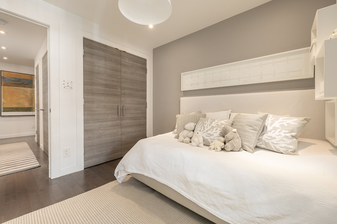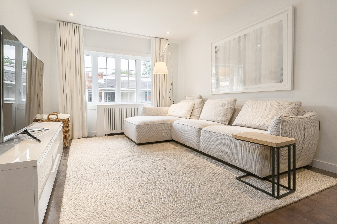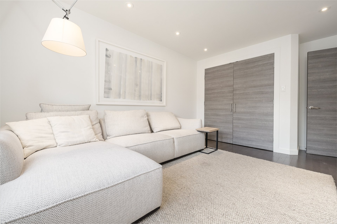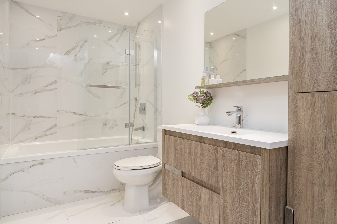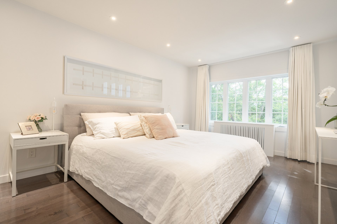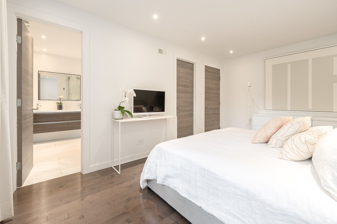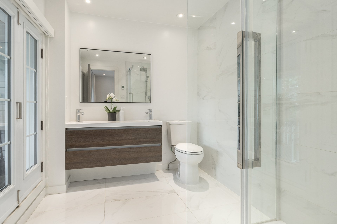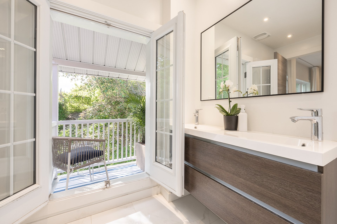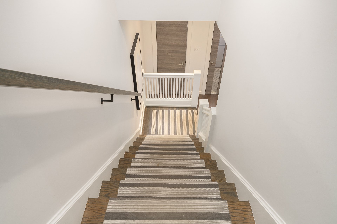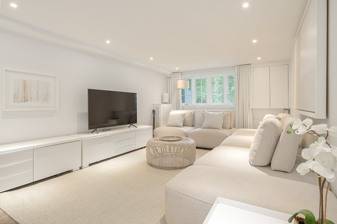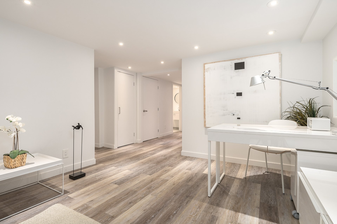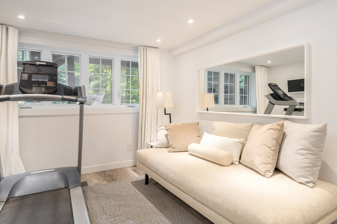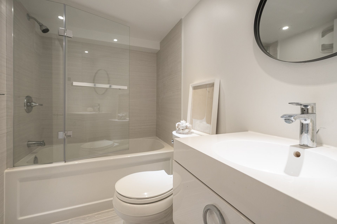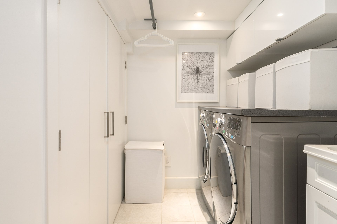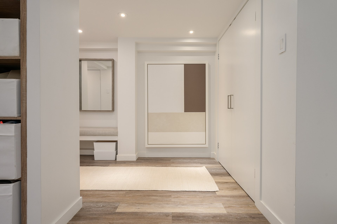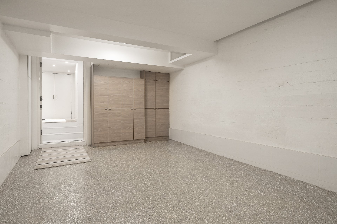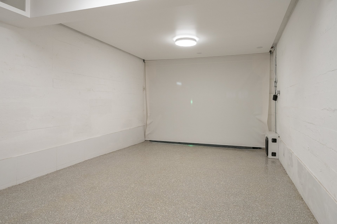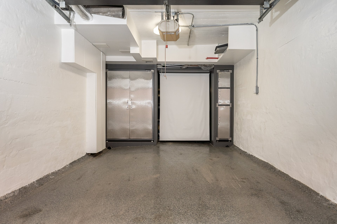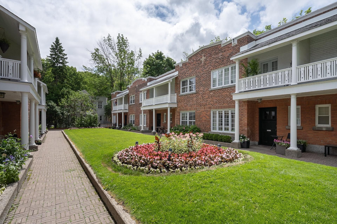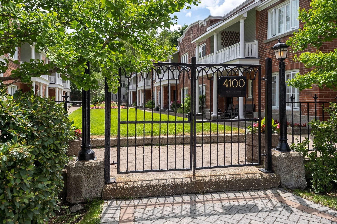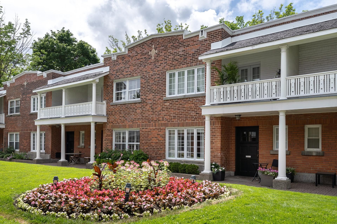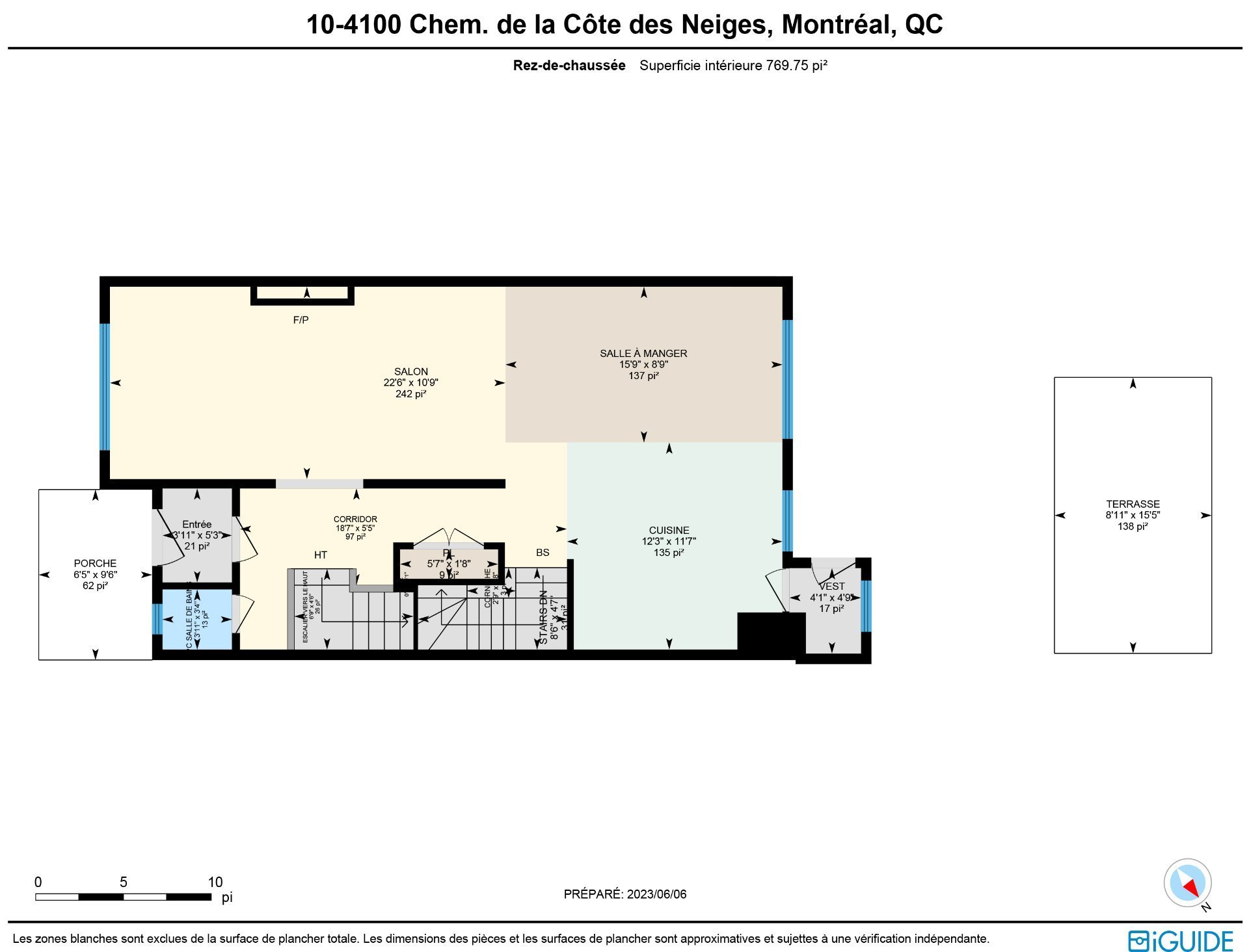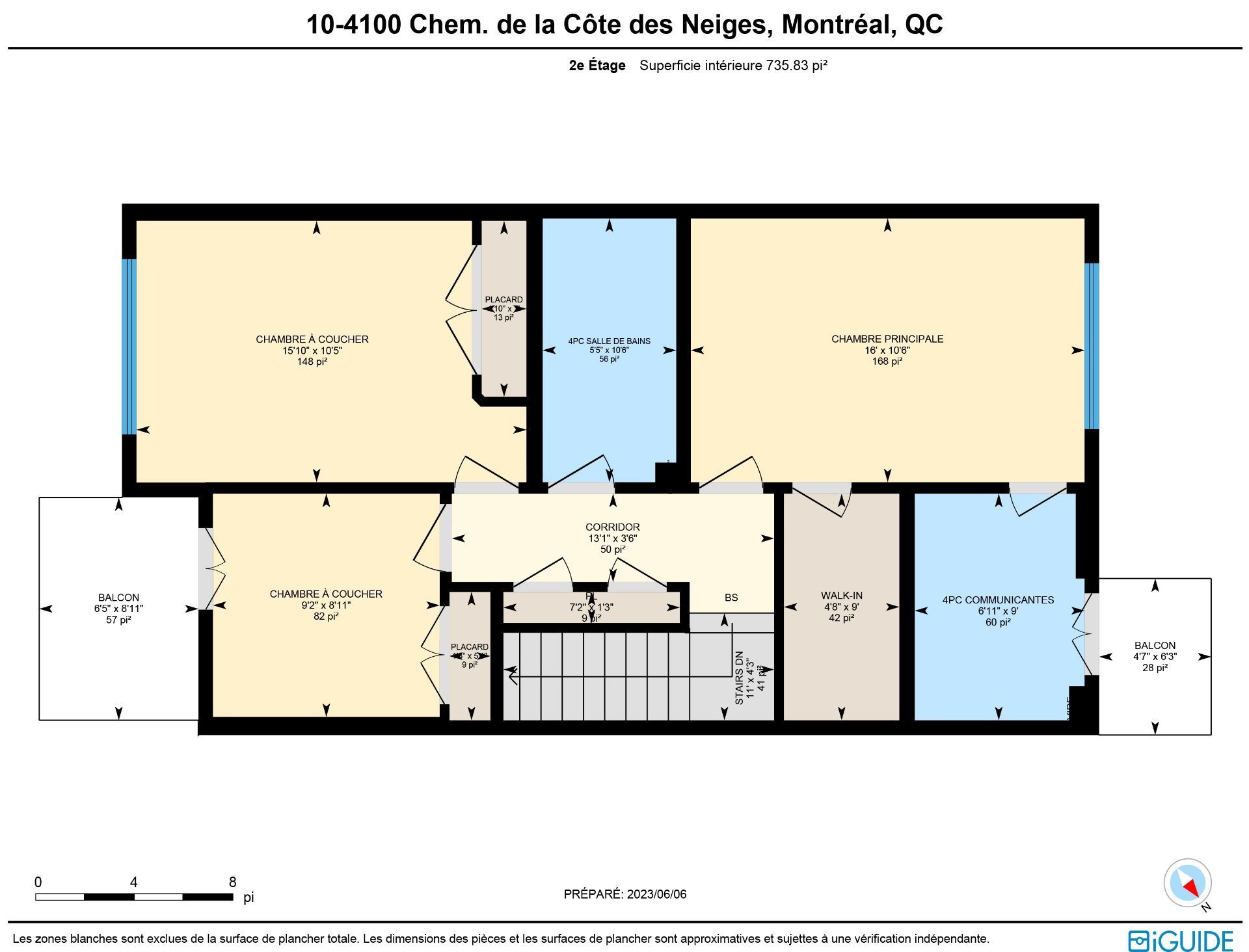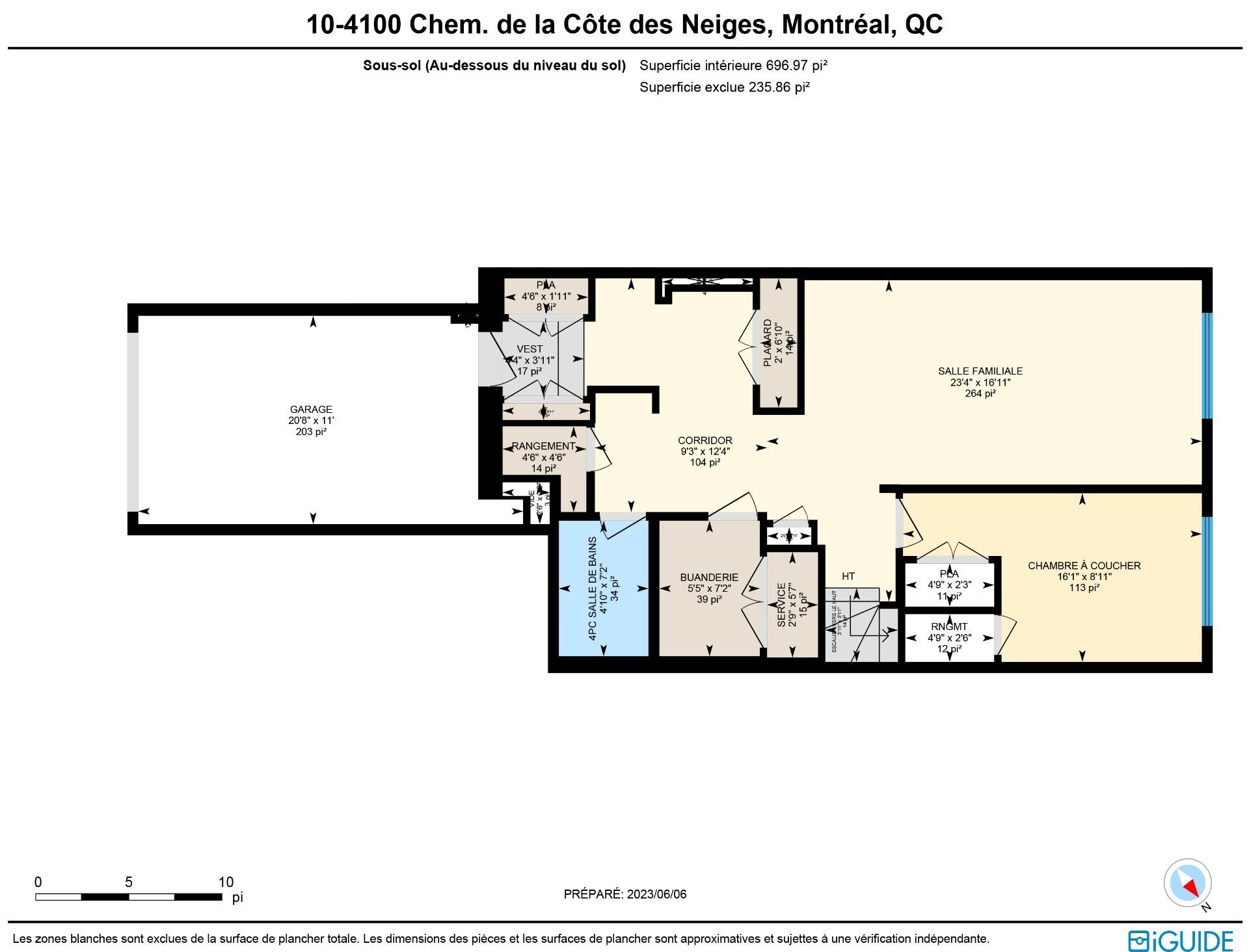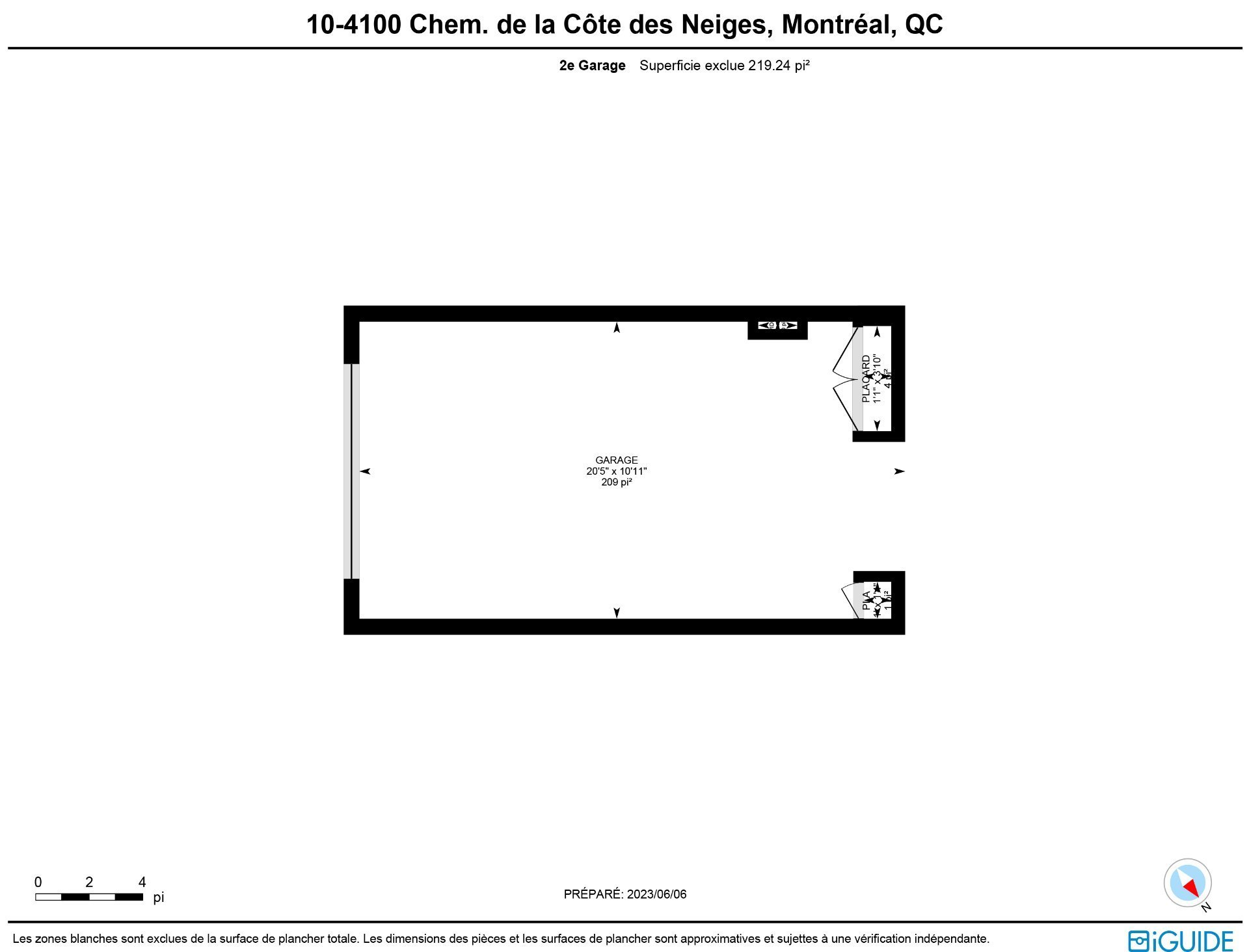4100 Ch. de la Côte-des-Neiges 10 H3H1W8
$1,296,000 | #22041861
 1505sq.ft.
1505sq.ft.COMMENTS
Welcome to your dream home! This stunning 1,505 sq.ft. (+700sf in basement) with 3+1 bedrooms and 3.5 bathrooms property was fully renovated in 2017 with high-end materials and boasts a luxurious primary bedroom with en-suite bathroom and walk-in closet, private backyard oasis and 2 balconies. Conveniently located between the city and Mount-Royal, it offers easy access to both and is walking distance from the park & lake. In addition, new electrical wiring, new plumbing throughout, & two garages add functionality to this property. Don't miss out on this opportunity to make this your forever home! Schedule a visit today.
-PRIVATE PARKING: Two garages included one of which has its own interior connection to the basement of house 10. The ONLY house in the complex to offer such a feature and convenience.
-LOCATION: Conveniently located between the city and Mount-Royal, walking distance from the park & lake.
MAIN FLOOR:-Open-concept main living area with maple floors, pot lights, a beautiful bright living room with fireplace & built-in shelves-Roomy dining room with the same high-end finishes-Modern all-white kitchen with top-of-the-line appliances, quartz counter-tops & lacquered cabinets-From there, a mudroom will take you to the backyard terrace with lush greenery and mature trees; the perfect private oasis-A convenient powder room completes this level
2nd FLOOR:-3 bedrooms, 2 bathrooms, and 2 balconies on this floor-Great-sized primary bedroom with beautiful windows, walk-in closet, modern en-suite bathroom with heated floors, and private and peaceful balcony-Large bedroom currently used as a family room-Third bedroom offers a private balcony overlooking the courtyard-Family bathroom with heated floors
BASEMENT:-Beautifully finished with the same elegance as on the other levels-Spacious family room with office section-Bedroom-Full bathroom-Laundry room-Interior access to the garage
BACKYARD AND GARAGE:-2 garages (#8 & #20), both with epoxy floors,one of which is integrated to the house. -Lovely private terrace off the kitchen, a peaceful spot to relax and enjoy nature.
DECLARATIONS:*Undivided Co-Ownership - The property sold consists of 966 common shares in the capital of the corporation Norcal Realties Ltd. entitling the holder thereof to a proprietary lease with respect to house 10 and parking spaces 8 and 20, at 4100 Cote des Neiges, the whole in a legal structure similar to that of the Acadia, Le Chateau, the Linton and the Port Royal, amongst others*Condo fees are $1,729 monthly which include property taxes & hot water heating*Purchaser to be approved by the board of co-owners (allow 7days).
-Monthly fees cover the city & school taxes; Hot water; central hot water heating; Norcal Realties Ltd's Insurance; property management & accountancy fees; notarial fees; gardening & snow removal in certain common area; janitorial services; electricity of common areas; fire extinguisher maintenance;
-There is visitor parking for guests
Inclusions
Stove, dishwasher, all permanent light fixtures, all built-in closet organizers, electric roller blind in garage.Exclusions
All other itemsNeighbourhood: Montréal (Ville-Marie)
Number of Rooms: 7
Lot Area: 0
Lot Size: 0
Property Type: Two or more storey
Building Type: Attached
Building Size: 0 X 0
Living Area: 1505 sq. ft.
Landscaping
Patio
Land / Yard lined with hedges
Landscape
Heating system
Hot water
Water supply
Municipality
Heating energy
Electricity
Natural gas
Equipment available
Central air conditioning
Garage
Heated
Fitted
Distinctive features
No neighbours in the back
Wooded lot: hardwood trees
Proximity
Cegep
Daycare centre
Hospital
Park - green area
Bicycle path
Elementary school
High school
Cross-country skiing
Public transport
University
Siding
Brick
Bathroom / Washroom
Adjoining to primary bedroom
Seperate shower
Basement
6 feet and over
Finished basement
Parking
Garage
Sewage system
Municipal sewer
Topography
Flat
Zoning
Residential
| Room | Dimensions | Floor Type | Details |
|---|---|---|---|
| Hallway | 18.7x5.5 P | Wood | |
| Living room | 22.6x10.9 P | Wood | |
| Dining room | 15.9x8.9 P | Wood | |
| Kitchen | 12.3x11.7 P | Wood | |
| Washroom | 3.11x3.4 P | Ceramic tiles | |
| Bedroom | 15.10x10.5 P | Wood | |
| Bedroom | 9.2x8.11 P | Wood | |
| Bathroom | 5.5x10.5 P | Ceramic tiles | |
| Primary bedroom | 16x10.6 P | Wood | |
| Walk-in closet | 4.8x9 P | Wood | |
| Bathroom | 6.11x9 P | Ceramic tiles | En-suite |
| Family room | 23.4x16.11 P | Wood | |
| Bedroom | 16.1x8.11 P | Wood | |
| Other | 2.9x5.7 P | ||
| Laundry room | 5.5x7.2 P | Ceramic tiles | |
| Bathroom | 4.10x7.2 P | Wood | |
| Storage | 4.6x4.6 P |
Municipal Assessment
Year: 0Building Assessment: $ 0
Lot Assessment: $ 0
Total: $ 0
Annual Taxes & Expenses
Energy Cost: $ 0Municipal Taxes: $ 0
School Taxes: $ 0
Total: $ 0
