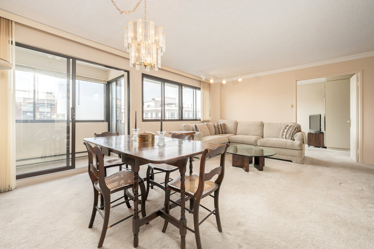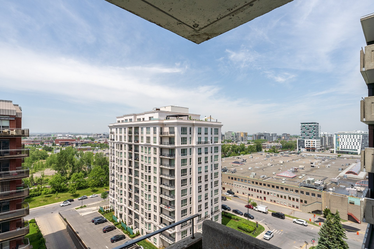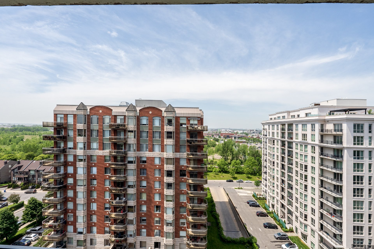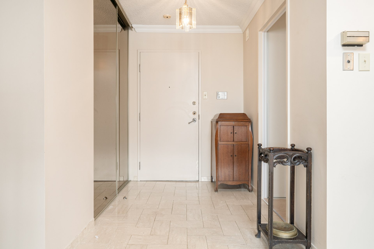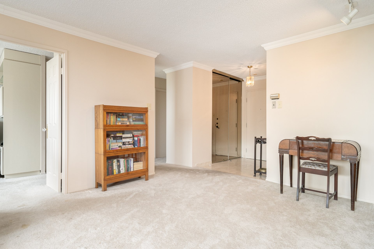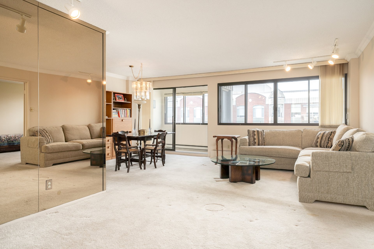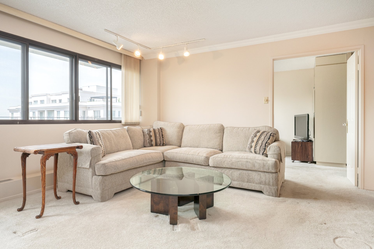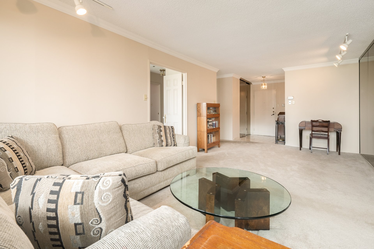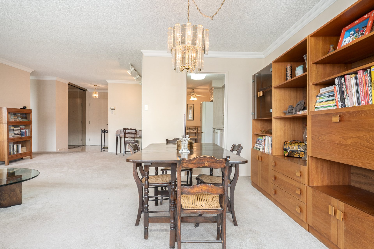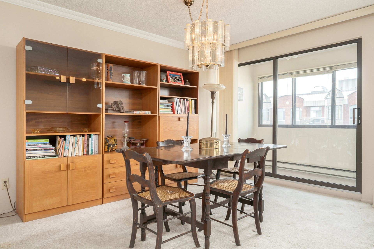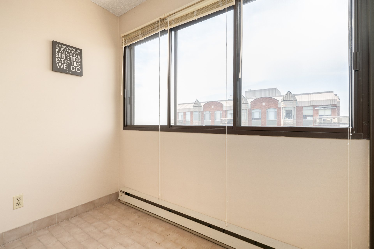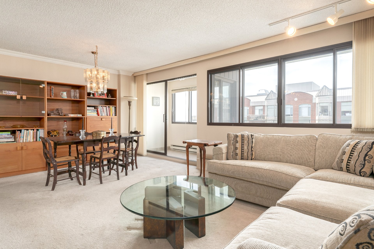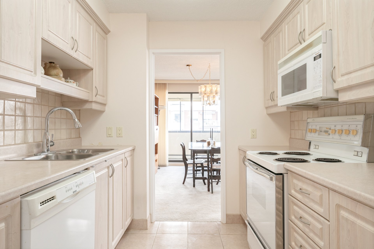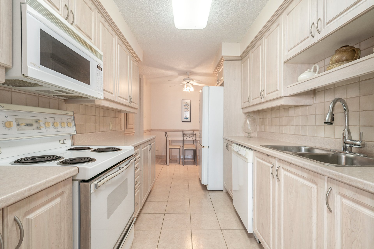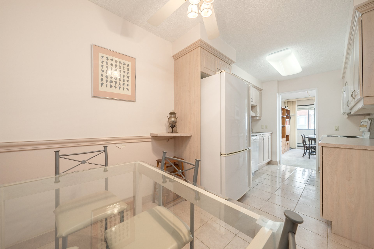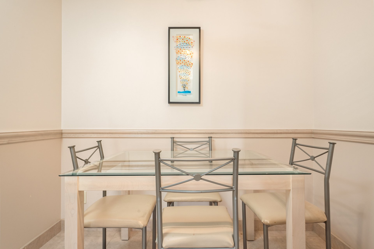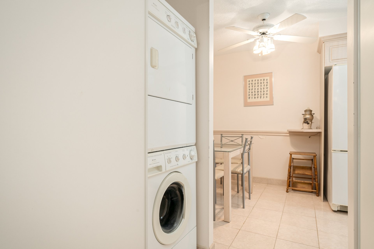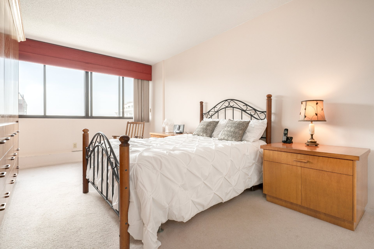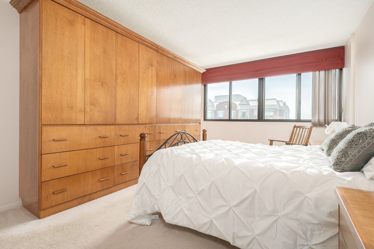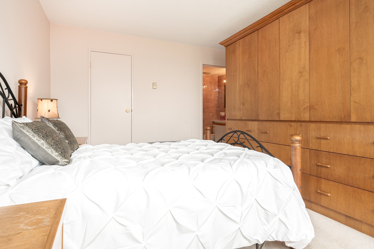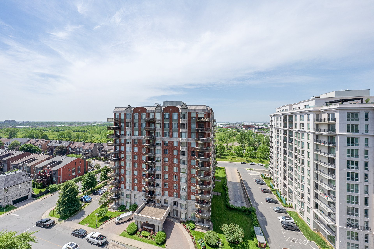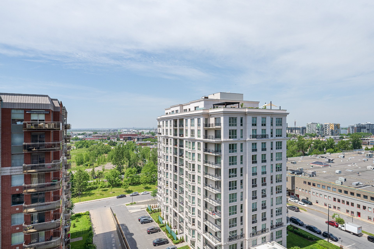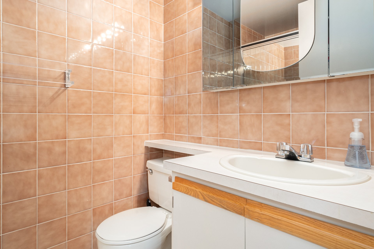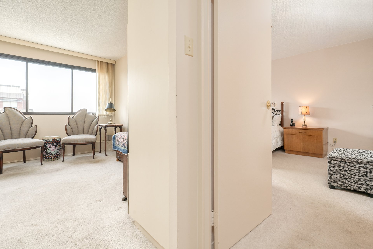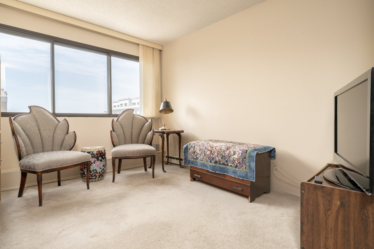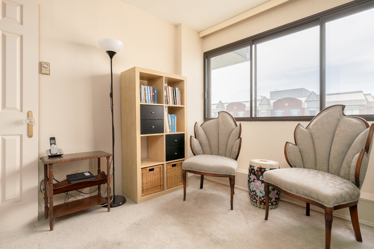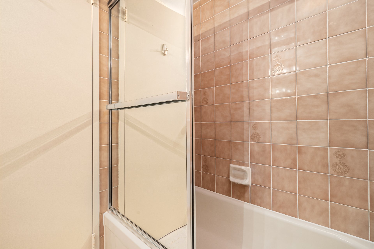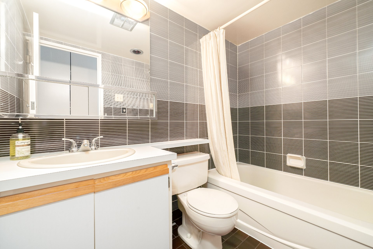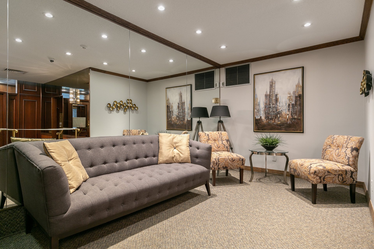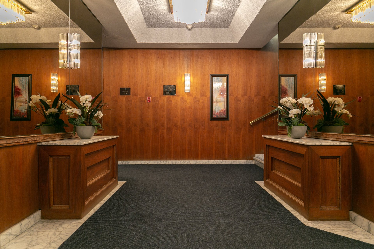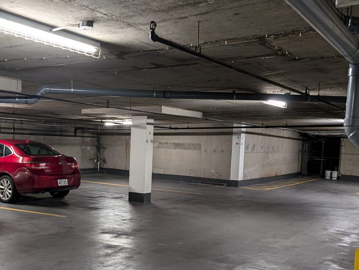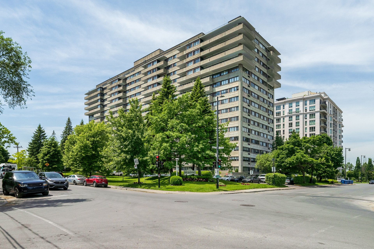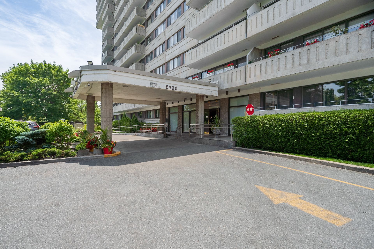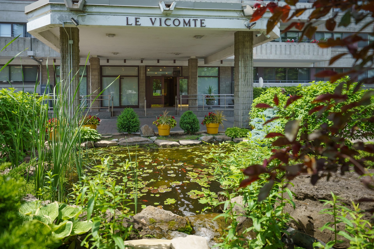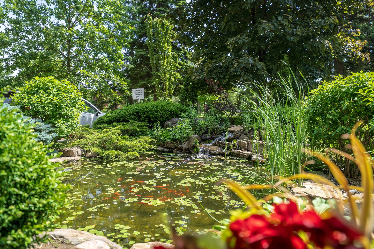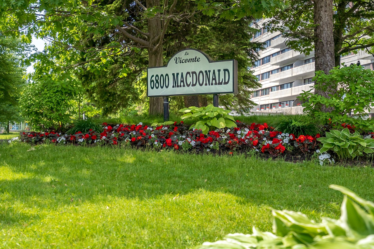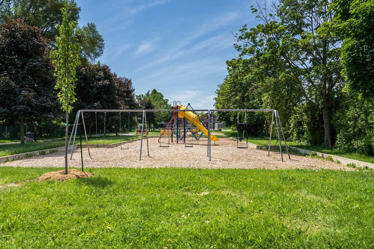6800 Av. MacDonald 1405 H3X3Z2
$475,000 | #21892416
 1213sq.ft.
1213sq.ft.COMMENTS
Perched on the 14th floor of the Vicompte building, this spacious condo of over 1200 square feet offers 1 bedroom + an open room that can be transformed into a 2nd bedroom, as well as 2 bathrooms. Enjoy magnificent views from a generous balcony. The primary suite features an en-suite bathroom & a walk-in closet. The apartment also includes a storage space & 2 indoor parking spots. The building offers unparalleled amenities, including a 24/7 doorman, pool, gym, & more. Ideally located, with easy access to highways, metro stations, shopping centers, restaurants, schools, & more. This condo offers incredible potential in an unbeatable location!
Additional features include a spacious living room filled with natural lights via large windows and a set of patio door leading to the solarium & adj. balcony. With a fantastic location and endless views, this property is ready to be renovated to your liking.
CONDO HIGHLIGHTS:-1213 SF of living area-Remarkable views -Open concept between the living room and the dining room is perfect for entertaining-The functional kitchen includes a cozy dinette area-A sunroom perfect for a quiet reading area or to enjoy a drink in the sun-Large primary bedroom equipped with a walk-in closet & en-suite bathroom-Second open room, currently used as a den, can be enclosed to create a second bedroom-Family bathroom, private laundry nook and loads of storage complete this unit.
BUILDING:-2 indoor parking spots #A49 & A50-Storage locker -Elevator-Doorman-Party room & card room-Heated Olympic size swimming pool-Gym & spa-Guest parking-Ideal location; see below
CONDO FEES INCLUDE:-Heating/air conditioning-Electricity-Hot water-Building maintenance/24/7 security
PROXIMITY:Easy access to the highway, Plamondon metro station, hospital, parcs, schools, restaurants, grocery stores and much more!
* Living space provided comes from municipal evaluation website.
Inclusions
All Kitchen appliances ( May not be not functional), washer & dryer, all blinds - all as currently installedExclusions
All personal effectsNeighbourhood: Côte-Saint-Luc
Number of Rooms: 6
Lot Area: 0
Lot Size: 0
Property Type: Apartment
Building Type: Detached
Building Size: 0 X 0
Living Area: 1213 sq. ft.
Heating system
Electric baseboard units
Easy access
Elevator
Water supply
Municipality
Heating energy
Electricity
Garage
Heated
Fitted
Proximity
Highway
Cegep
Daycare centre
Hospital
Park - green area
Bicycle path
Elementary school
High school
Public transport
Bathroom / Washroom
Adjoining to primary bedroom
Cadastre - Parking (included in the price)
Garage
Parking
Garage
Sewage system
Municipal sewer
Topography
Flat
View
Panoramic
Zoning
Residential
| Room | Dimensions | Floor Type | Details |
|---|---|---|---|
| Kitchen | 18.0x8.0 P | Carpet | |
| Living room | 23.2x11.8 P | Carpet | |
| Dining room | 13.2x8.4 P | Carpet | |
| Solarium | 8.0x4.7 P | Carpet | |
| Primary bedroom | 17.2x14.3 P | Carpet | |
| Bedroom | 14.3x9.8 P | Carpet |
Municipal Assessment
Year: 2024Building Assessment: $ 379,100
Lot Assessment: $ 59,700
Total: $ 438,800
Annual Taxes & Expenses
Energy Cost: $ 0Municipal Taxes: $ 3,631
School Taxes: $ 341
Total: $ 3,972
