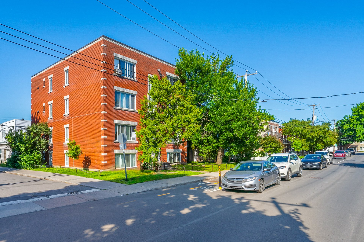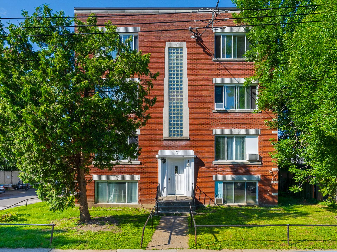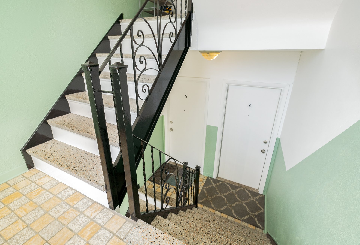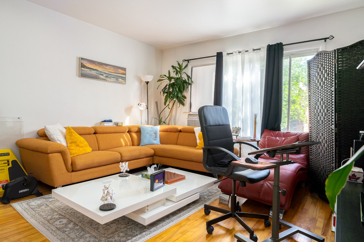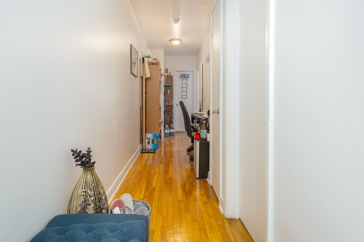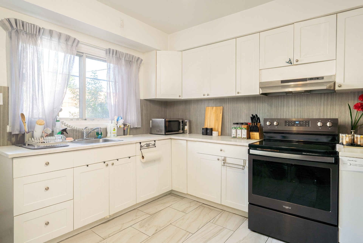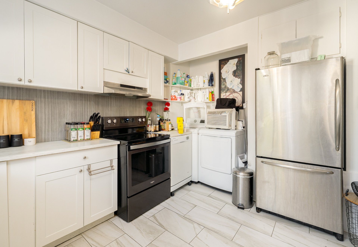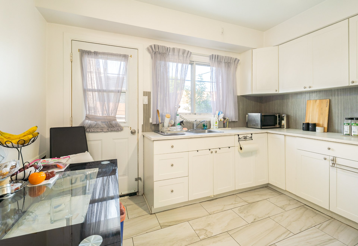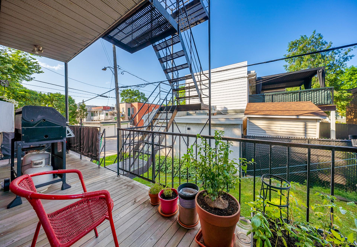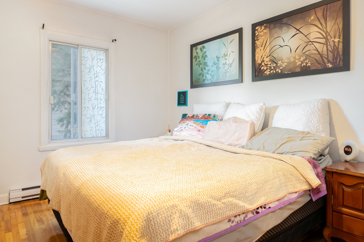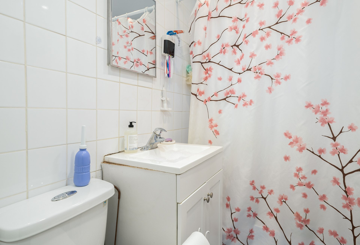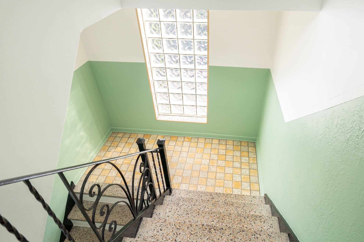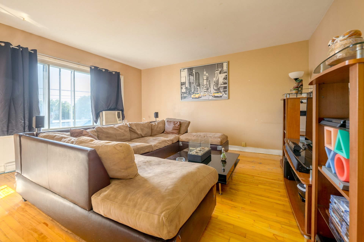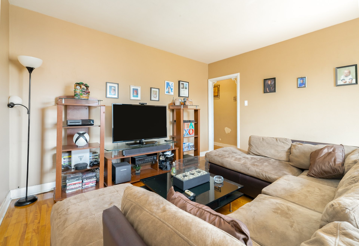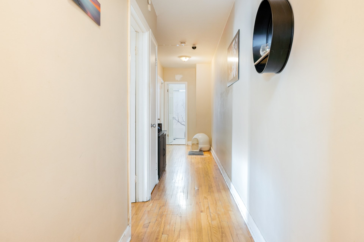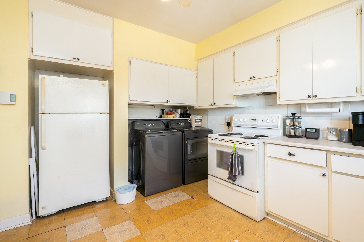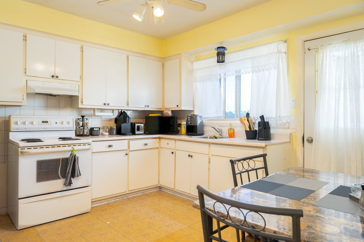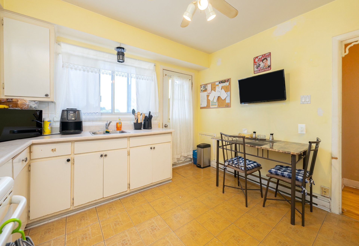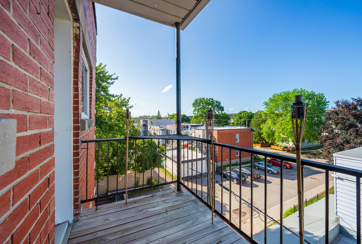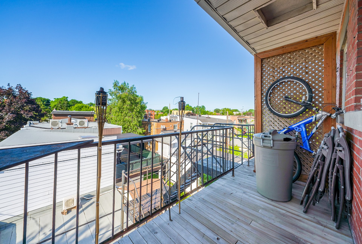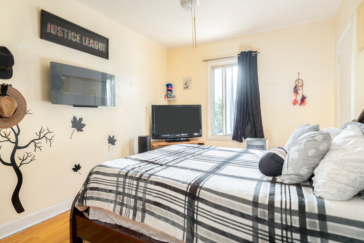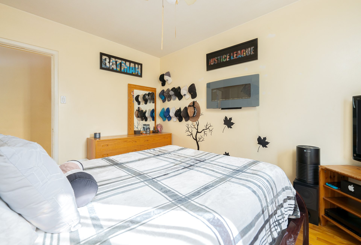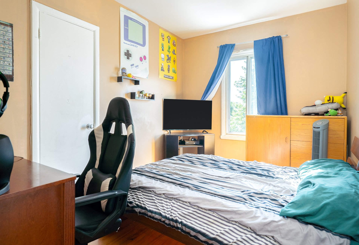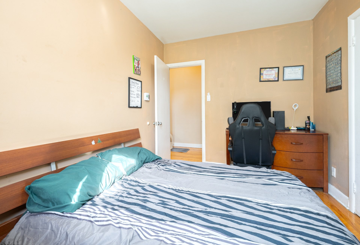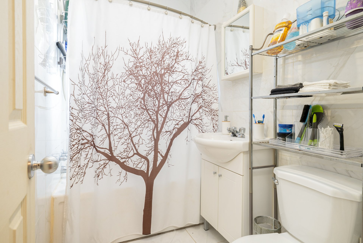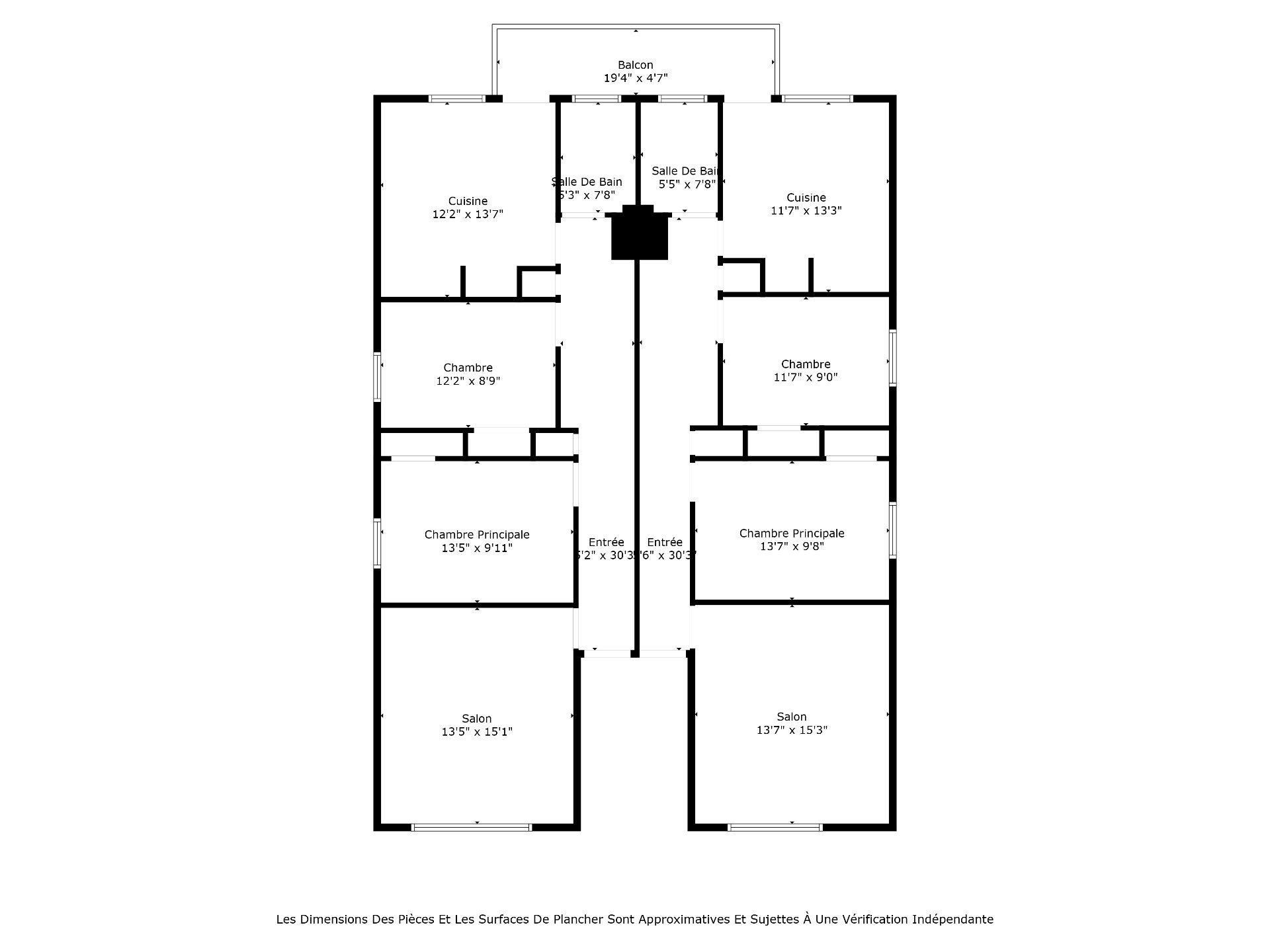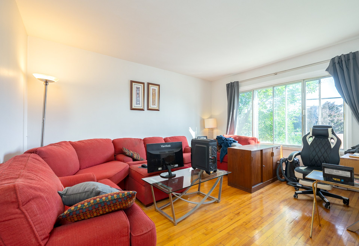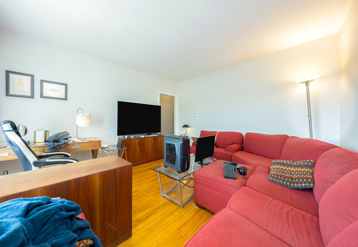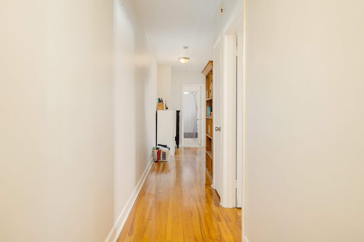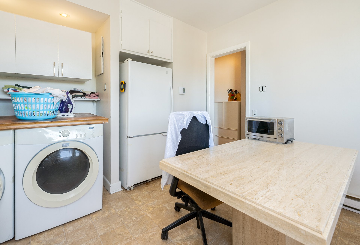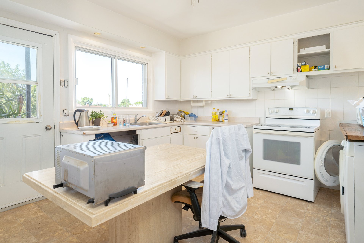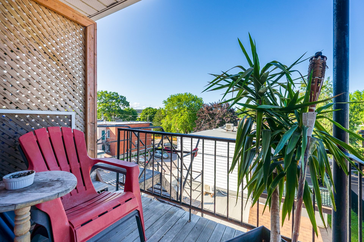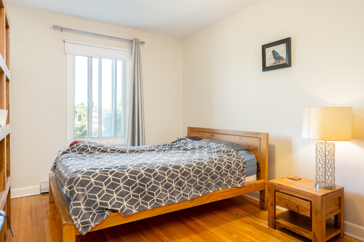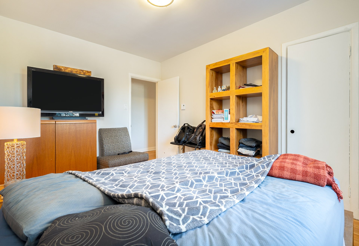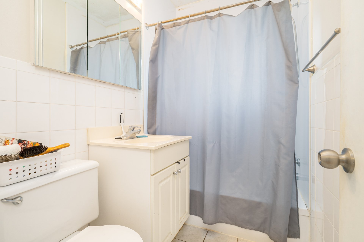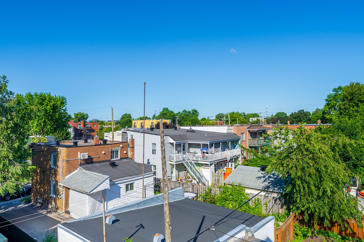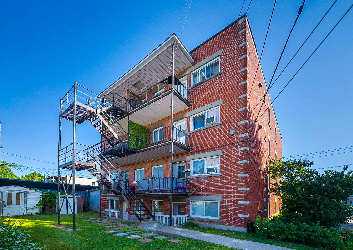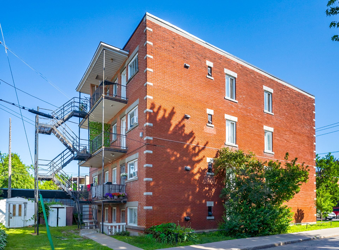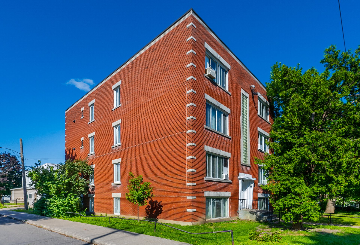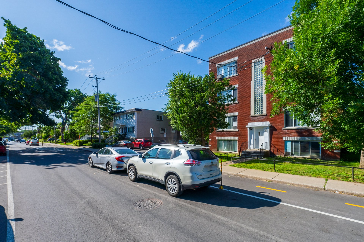124 Av. St-Pierre H8R1P2
$1,540,000 | #21185030
 5829sq.ft.
5829sq.ft.COMMENTS
Excellent Investment Opportunity -- Renovated 8-Plex (6-figure renovations over the last 5 years!). *Financing available through Desjardins as a residential property with 25% down! *Annual rental income of $90,000+ (over 40% below fair market value!) *This fully DETACHED 8-plex is a rare and solid investment opportunity. The well-maintained building is located on a quiet residential street, close to parks, daycares, and schools. Easy access to Highway 20 and adjacent to free public parking spaces with plenty of availability. *Visits available with proof of 25% down payment.
*Located on the peaceful, tree-lined avenue Saint-Pierre in highly sought-after Lachine, this fully detached and well-maintained 8-plex offers a rare and solid investment opportunity.
*The property features eight spacious and renovated 2-bedroom units, each with a separate living room. All units are currently 100% occupied by long-standing, reliable tenants, generating annual rental income of $90,000+ which is currently over 40% below market value, leaving clear room for future rent increases.
*Significant 6-figure renovations have been completed over the last 5 years, enhancing the overall quality and appeal of the building.
*Located steps from parks, daycares, and schools, with easy access to Highway 20 and the scenic Lachine Canal, this investment combines location, stability, and upside potential. Plus, free public parking is conveniently available next door with ample space.
*Financing available through Desjardins as a residential property with 25% down.
*This is a turn-key opportunity with stable cash flow and long-term growth -- a perfect addition to any real estate portfolio.
*NOTEWORTHY IMPROVEMENTS SINCE OWNERSHIP - APPROX $180K-$200K(detailed list to follow shortly)-work on the facade-tree removal-fixed major issue with drain in basement apartments-general plumbing and electrical upgrades-hot water tanks-general improvements on the building-general renos/improvements in almost all the units
*The living space provided is from the municipal assessment website. Floor plans & measurements are calculated on a net basis*
Inclusions
8 hot water tanks, 3 exterior shedsExclusions
All of the current tenants' personal belongings/effects, appliances and AC units.Neighbourhood: Montréal (Lachine)
Number of Rooms: 4
Lot Area: 401.8
Lot Size: 180.21
Property Type:
Building Type: Detached
Building Size: 11.27 X 15.99
Living Area: 5829 sq. ft.
Heating system
Electric baseboard units
Water supply
Municipality
Heating energy
Electricity
Foundation
Poured concrete
Distinctive features
Other
Street corner
Proximity
Highway
Daycare centre
Hospital
Park - green area
Bicycle path
Elementary school
High school
Siding
Brick
Sewage system
Municipal sewer
Landscaping
Landscape
Window type
Sliding
Roofing
Asphalt and gravel
Topography
Flat
Zoning
Residential
| Room | Dimensions | Floor Type | Details |
|---|---|---|---|
| Hallway | 5.6x30.3 P | Wood | |
| Living room | 13.7x15.3 P | Wood | |
| Primary bedroom | 13.7x9.8 P | Wood | |
| Bedroom | 11.7x9.0 P | Wood | |
| Kitchen | 11.7x13.3 P | Linoleum | |
| Bathroom | 5.5x7.8 P | Ceramic tiles | |
| Hallway | 5.2x30.6 P | Wood | |
| Living room | 13.5x15.1 P | Wood | |
| Primary bedroom | 13.5x9.11 P | Wood | |
| Bedroom | 12.2x8.9 P | Wood | |
| Kitchen | 12.2x13.7 P | Linoleum | |
| Bathroom | 5.3x7.8 P | Ceramic tiles |
Municipal Assessment
Year: 2025Building Assessment: $ 892,700
Lot Assessment: $ 239,100
Total: $ 1,131,800
Annual Taxes & Expenses
Energy Cost: $ 0Municipal Taxes: $ 7,589
School Taxes: $ 932
Total: $ 8,521
