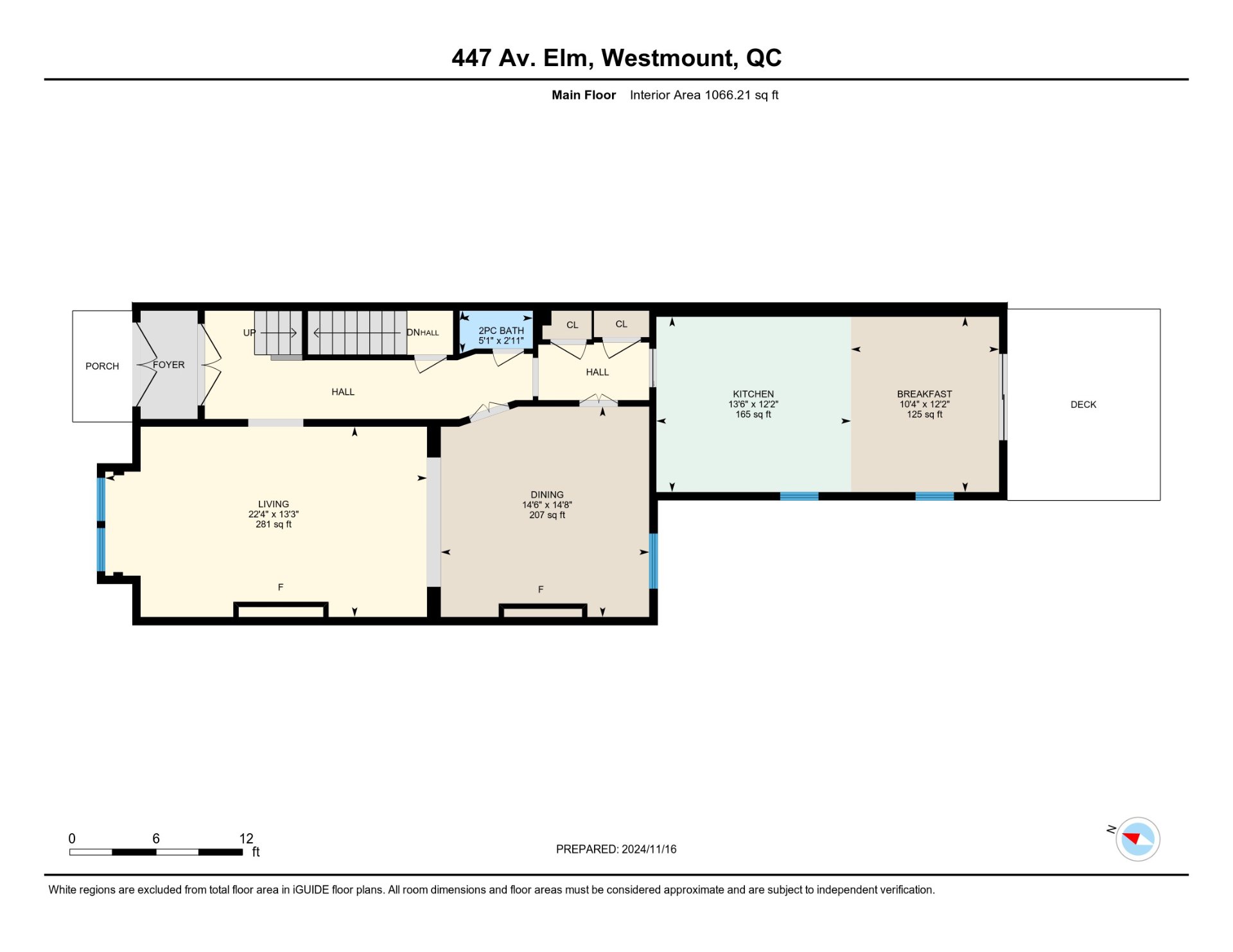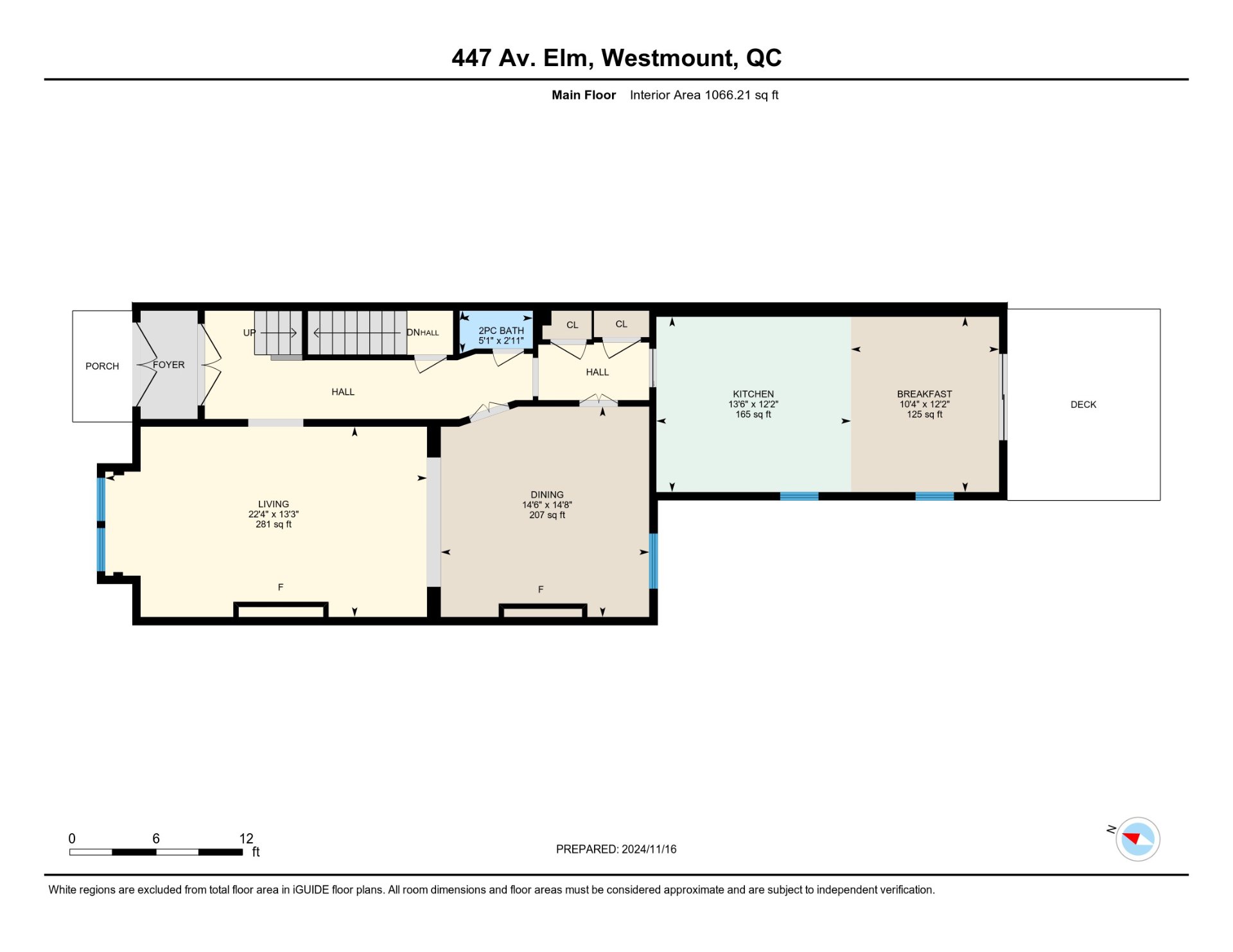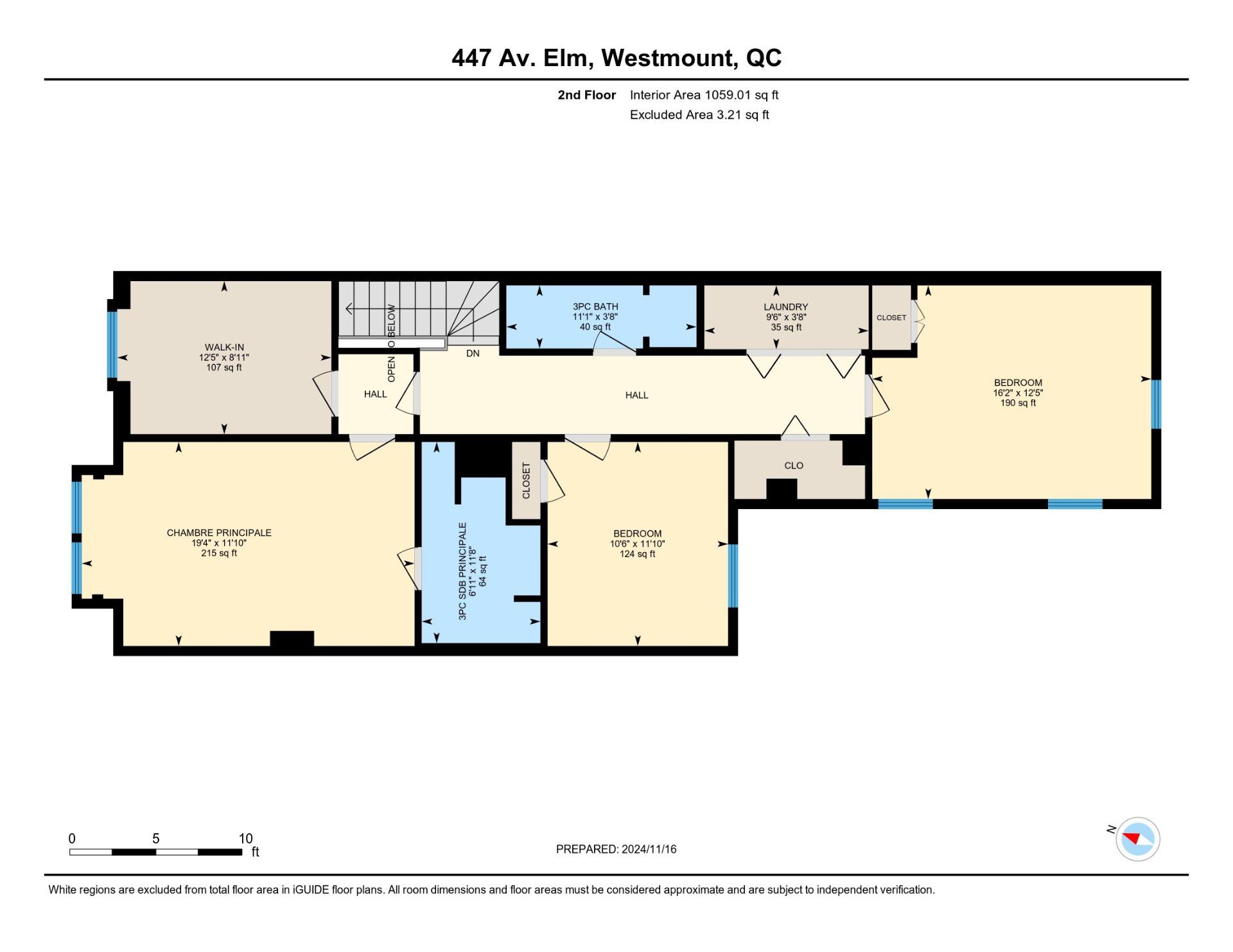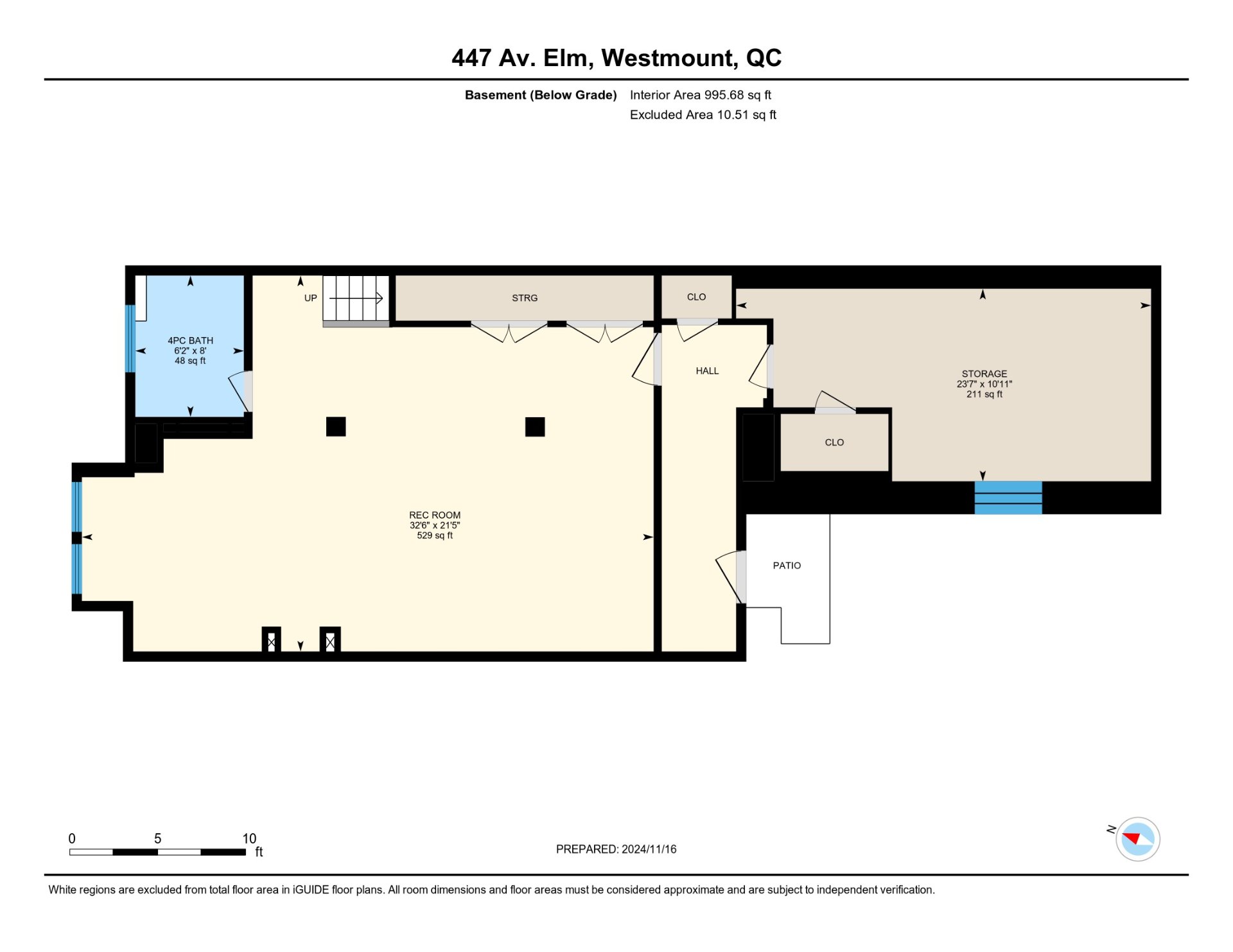447 Av. Elm H3Y3H9
$2,400,000 | #20573163
 2246sq.ft.
2246sq.ft.COMMENTS
Elegance on Elm with rare two-car parking! This home offers not only a highly coveted location steps from Sherbrooke Street, the metro, cafés, shopping and Queen Elizabeth Garden but also remarkable character. Offering 2246 sf of living space plus a finished basement, 10 foot ceilings, central AC, 3 skylights, a front living room with carved marble mantel that opens to a generous dining room. The chef's kitchen displays ceiling-height cabinetry, a long marble island, built-in speakers and a bright breakfast area leading to the terrace and lower patio. Upstairs, three bedrooms include a king-size primary with ensuite and an expansive walk-in.
OUR TOP 3 FEATURES:-Chef's kitchen with tall cabinetry, long marble island, arabesque tile backsplash, breakfast area and terrace access-Remarkable architectural details including carved marble mantel, ornate staircase balustrade, decorative wood transom and crown moldings, with many more best appreciated in person!-Two private parking spaces, rare in this pocket of Westmount
GROUND FLOOR-Formal entry with high 10-foot ceilings and period details-Living room with marble fireplace, tall windows, detailed moldings and pot lights-Large dining room framed by preserved wood transom and decorative column work-Renovated kitchen with long marble island, full cabinetry, arabesque tile back-splash and built-in ceiling speakers-Breakfast area with terrace access-Powder room
UPPER-LEVEL-Primary suite with ensuite bath and expansive walk-in-Two additional bedrooms with ample storage-Family bathroom and a dedicated laundry room
BASEMENT-Sapacious family and games room enhanced by exposed stone and brick walls that add warmth, texture and a sense of history-Cozy yet versatile space, perfect for a media room, home office, gym, or creative studio-Full bathroom with stone accents and natural wood shutters, blending original character with practicality-Generous storage room ideal for seasonal items or sports equipment-Cedar closet-Direct access to the patio
BACKYARD & PARKING-Private terrace directly off the kitchen, perfect for outdoor dining and lounging-Lower-level patio with BBQ area and green touches-Fully fenced, low-maintenance layout with wood deck and stone pavers-Irrigation system-Two-car paved parking pad at the rear
LOCATION HIGHLIGHTS-7-minute walk to Atwater métro (Green line) with multiple bus options -Steps to Dawson College & Concordia Univeristy-Westmount Square & Alexis-Nihon reachable via the Atwater tunnel connection--shops, services and cafés. -Greene Avenue boutiques and galleries just east along Sherbrooke/De Maisonneuve. -Westmount Park cluster: Recreation Centre (arenas, pool) and the historic Public Library a short walk along Sherbrooke. -Victoria Village nearby for restaurants and specialty food (Park, Café Bazin, Aux Vivres and more).
*The living space provided is from the municipal assessment website. Floor plans & measurements are calculated by Iguide on a net basis
*The choice of building inspector shall be mutually agreed upon by both the SELLER and the BUYER prior to the inspection date. The SELLER shall confirm their acceptance of the named inspector, such acceptance not to be unreasonably withheld or delayed.
Inclusions
Refrigerator, stove, range hood, dishwasher, washer, dryer, microwave, all window coverings, two (2) hot water tank, alarm system, central vacuum accessories.Exclusions
All light chandeliers and light fixtures, art, personal belongings, furniture, basement office credenzas and shelving, all mirrors.Neighbourhood: Westmount
Number of Rooms: 11
Lot Area: 207.2
Lot Size: 0
Property Type: Two or more storey
Building Type: Attached
Building Size: 0 X 0
Living Area: 2246 sq. ft.
Driveway
Plain paving stone
Heating system
Electric baseboard units
Water supply
Municipality
Heating energy
Electricity
Equipment available
Central vacuum cleaner system installation
Central air conditioning
Hearth stove
Wood fireplace
Proximity
Highway
Cegep
Daycare centre
Hospital
Park - green area
Bicycle path
Elementary school
High school
Public transport
University
Parking
Outdoor
Sewage system
Municipal sewer
Landscaping
Fenced
Roofing
Elastomer membrane
Zoning
Residential
| Room | Dimensions | Floor Type | Details |
|---|---|---|---|
| Living room | 22.4x13.3 P | Wood | |
| Dining room | 14.6x14.8 P | Wood | |
| Kitchen | 13.6x12.2 P | Ceramic tiles | |
| Dinette | 10.4x12.2 P | Ceramic tiles | Patio access |
| Washroom | 5.1x2.11 P | Ceramic tiles | |
| Primary bedroom | 19.4x11.10 P | Wood | |
| Bathroom | 6.11x11.8 P | Ceramic tiles | En-suite to primary bdrm |
| Walk-in closet | 12.5x8.11 P | Wood | |
| Bathroom | 11.1x3.8 P | Ceramic tiles | |
| Laundry room | 9.6x3.8 P | Wood | |
| Bedroom | 16.2x12.5 P | Wood | |
| Bedroom | 10.6x11.10 P | Wood | |
| Playroom | 32.6x21.5 P | Floating floor | |
| Bathroom | 6.2x8.0 P | Ceramic tiles | |
| Storage | 23.7x10.11 P | Concrete |
Municipal Assessment
Year: 2025Building Assessment: $ 1,890,100
Lot Assessment: $ 528,400
Total: $ 2,418,500
Annual Taxes & Expenses
Energy Cost: $ 0Municipal Taxes: $ 14,267
School Taxes: $ 1,814
Total: $ 16,081












































