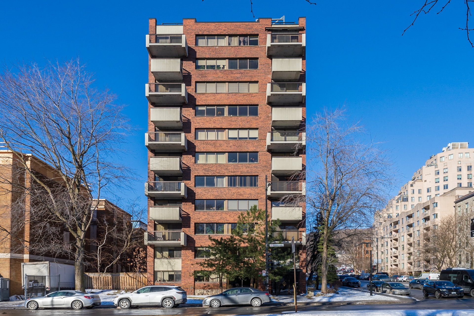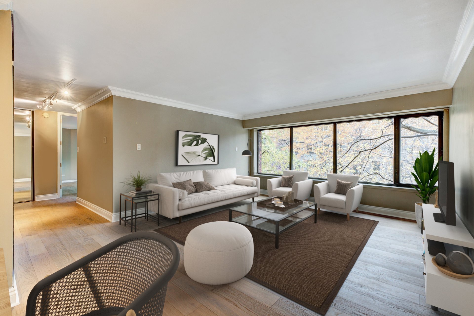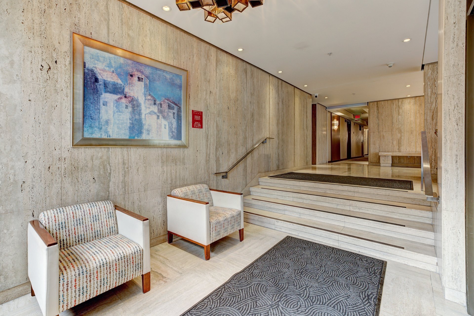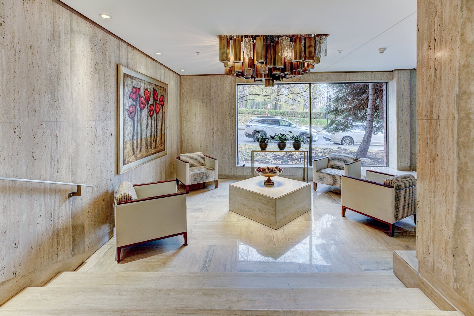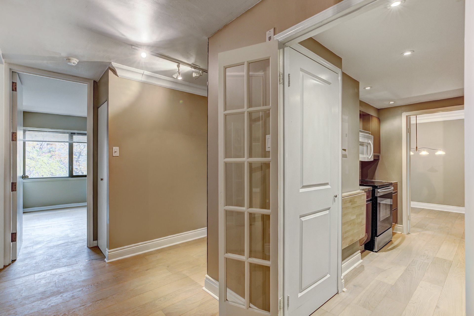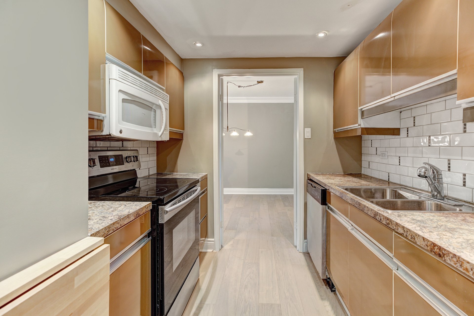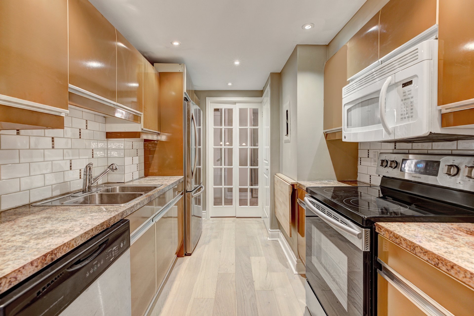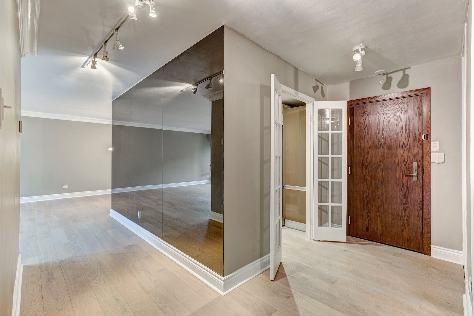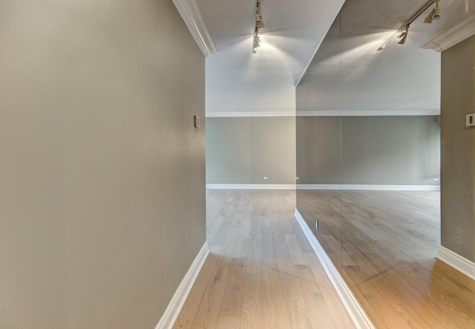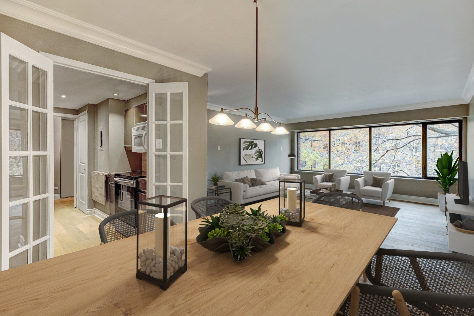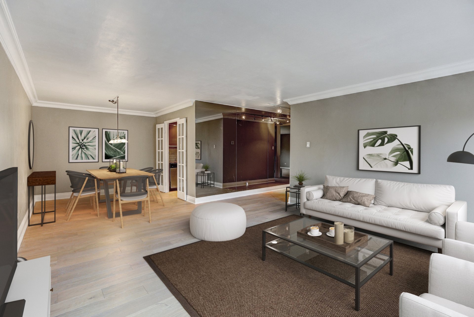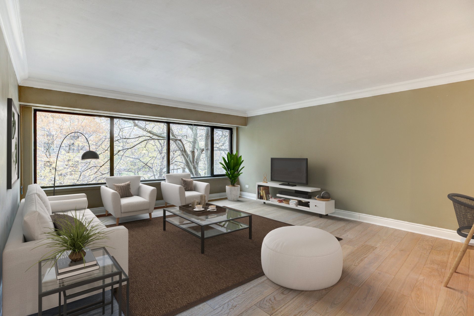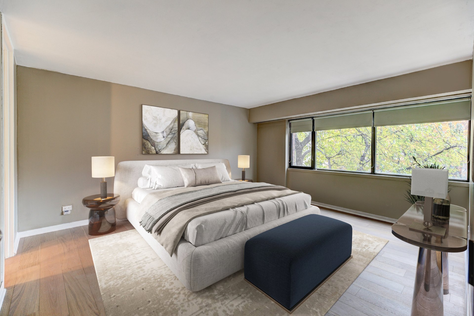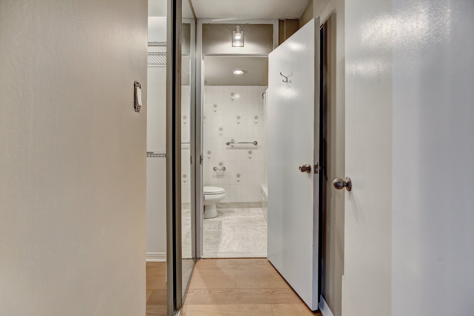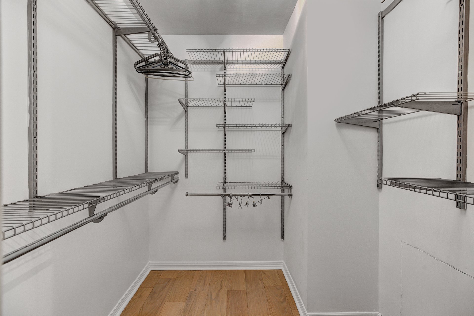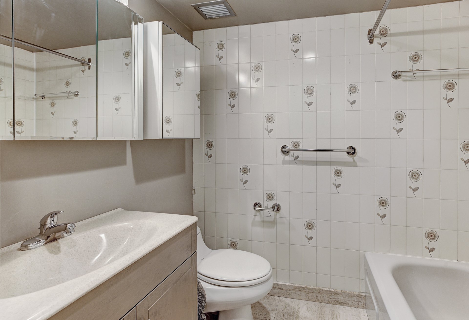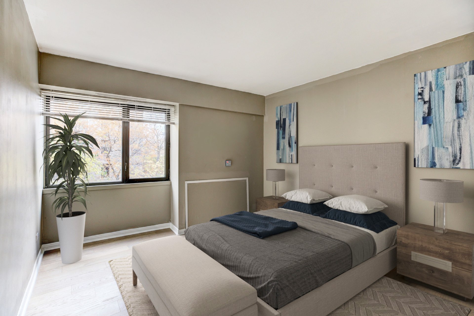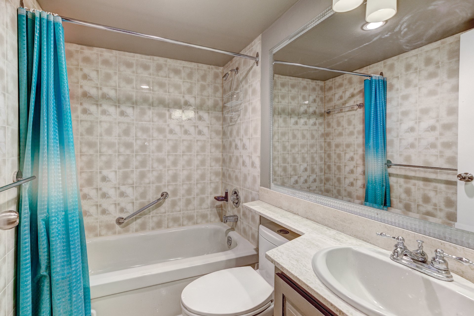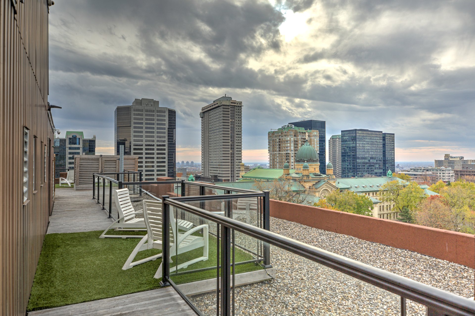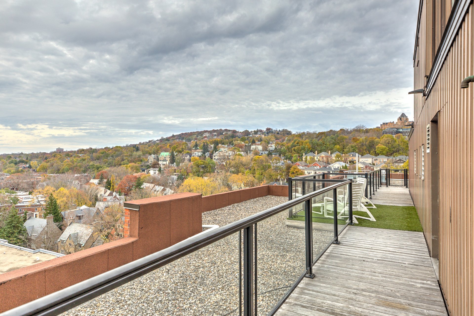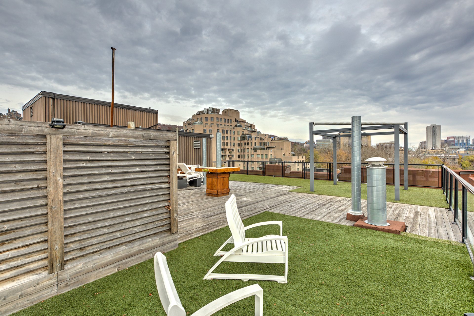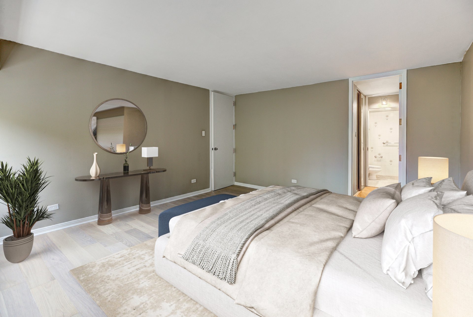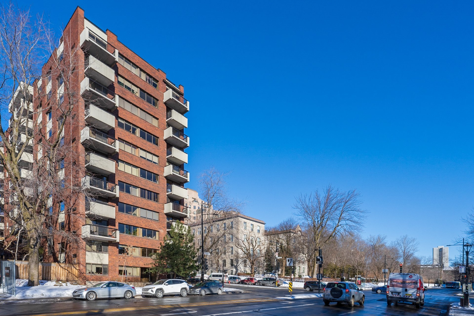3001 Rue Sherbrooke O. 404 H3Z2X8
$598,000 | #19948947
 1060sq.ft.
1060sq.ft.COMMENTS
Experience "Le Barat" condo living! Enjoy a 2-bedroom, 2-bathroom unit with an expansive 1049 SF layout. Open-concept space filled with natural light from large windows. The building boasts a rooftop garden and doorman for added security. Just two blocks from Greene Avenue, across the street from Dawson College and walking distance to Atwater Metro and Alexis Nihon. Includes one indoor parking and locker. "Le Barat" - a place where comfort meets convenience!
HIGHLIGHTS OF THE CONDO:- A generous living space of 1049 square feet- Spacious 2 bedrooms and 2 bathrooms unit- Condo fees include heating, hot water and electricity- Closed kitchen with adjoining dining area- Hardwood flooring- Large wall-mounted mirrors in the hallways for an expansive feel- Extensive open space, perfect for entertaining- Large and wide windows in the living room and both bedrooms, providing abundant natural light and views of greenery- Spacious master bedroom with ensuite bathroom and walk-in closet- Secondary bedroom with storage space- Well-landscaped rooftop garden with city views- Secure building with a doorman service- Well-designed, friendly, and convenient entrance hall- Private indoor parking space and storage locker included- Two bathrooms with combined tubs and showers- Prime location with easy access to highways and all amenities- Immediate proximity to a range of conveniences- Part of the renowned "Le Barat" building, known for its quality and security- Nestled amidst lush vegetation, offering a serene living experience- A perfect blend of comfort and urban lifestyle- Ideally located near Sherbrooke and Atwater- Walking distance to Dawson College, Atwater Metro station, Alexis Nihon, and Greene Avenue.
*Some of the rooms have been virtually staged*
Inclusions
Fridge, stove, dishwasher, microwave, window coverings, light fixtures where installed.Exclusions
Washer, dryer, all of seller's personal effects & furniture.Neighbourhood: Montréal (Ville-Marie)
Number of Rooms: 6
Lot Area: 0
Lot Size: 0
Property Type: Apartment
Building Type: Detached
Building Size: 0 X 0
Living Area: 1060 sq. ft.
Heating system
Air circulation
Available services
Laundry room
Water supply
Municipality
Heating energy
Electricity
Equipment available
Central air conditioning
Electric garage door
Garage
Heated
Fitted
Single width
Distinctive features
Street corner
Proximity
Highway
Cegep
Daycare centre
Hospital
Park - green area
Bicycle path
Elementary school
High school
Public transport
University
Bathroom / Washroom
Adjoining to primary bedroom
Cadastre - Parking (included in the price)
Garage
Parking
Garage
Sewage system
Municipal sewer
Zoning
Residential
| Room | Dimensions | Floor Type | Details |
|---|---|---|---|
| Living room | 15.0x17.0 P | Floating floor | |
| Dining room | 9.5x8.8 P | Floating floor | |
| Kitchen | 9.0x12.0 P | Ceramic tiles | |
| Primary bedroom | 16.0x13.0 P | Floating floor | |
| Walk-in closet | 6.0x6.0 P | Floating floor | |
| Bathroom | 6.0x4.0 P | Ceramic tiles | En-suite to primary bdrm |
| Bedroom | 10.0x11.0 P | Floating floor | |
| Bathroom | 5.0x6.0 P | Ceramic tiles |
Municipal Assessment
Year: 2025Building Assessment: $ 386,000
Lot Assessment: $ 116,500
Total: $ 502,500
Annual Taxes & Expenses
Energy Cost: $ 0Municipal Taxes: $ 3,129
School Taxes: $ 406
Total: $ 3,535
