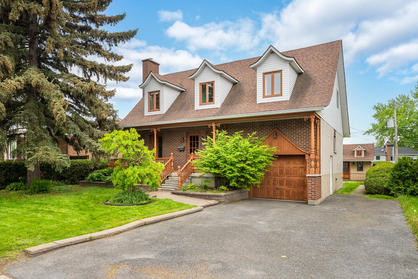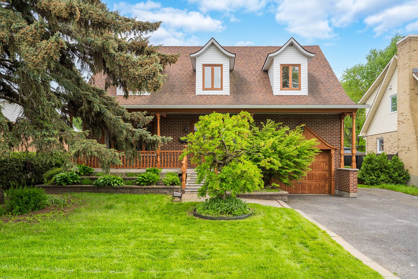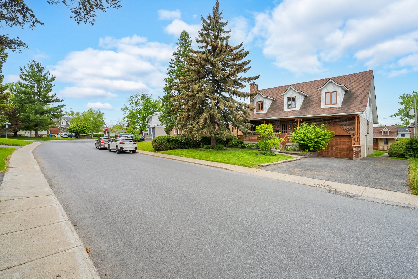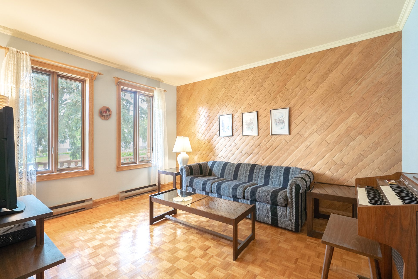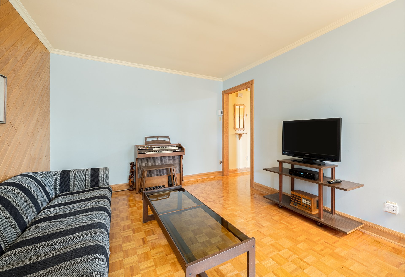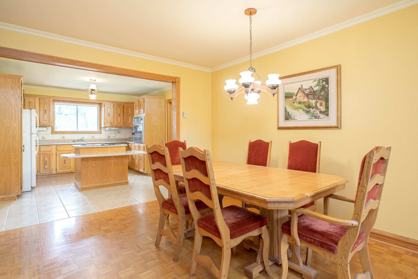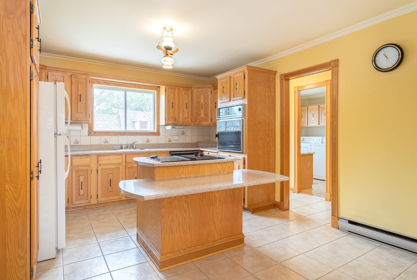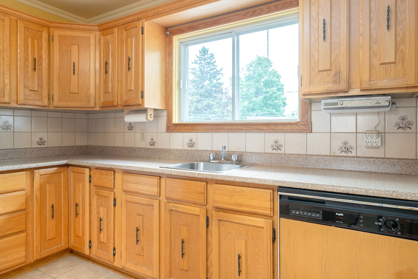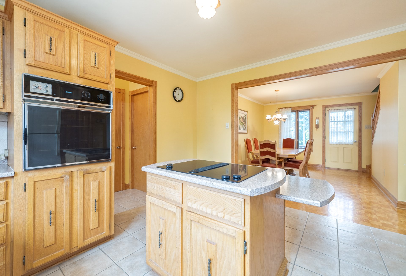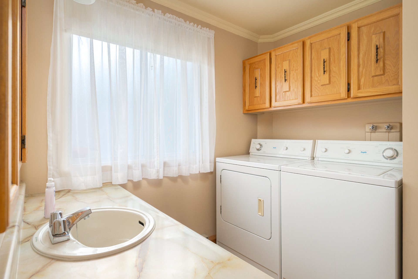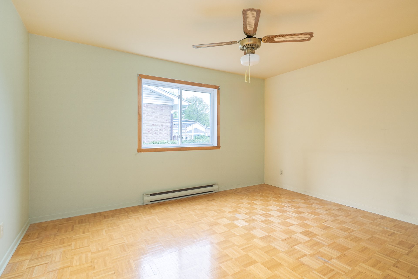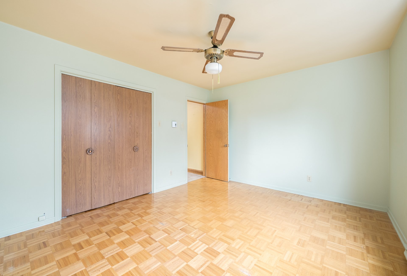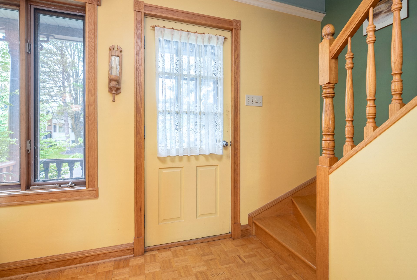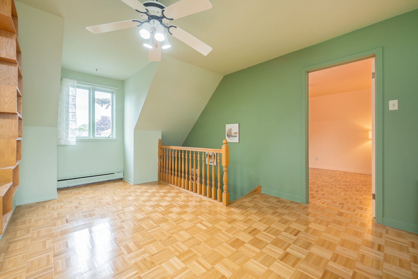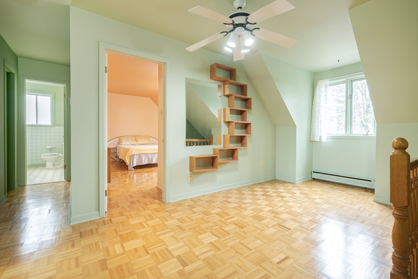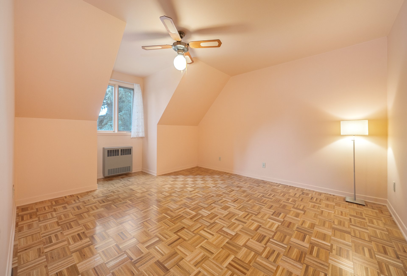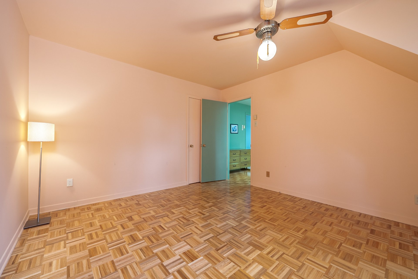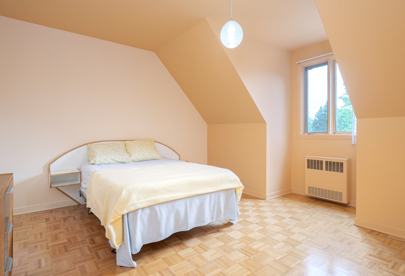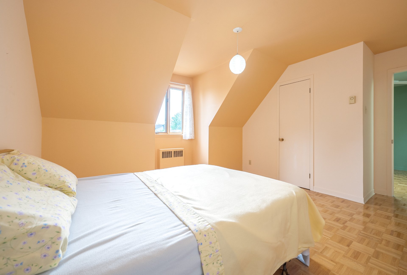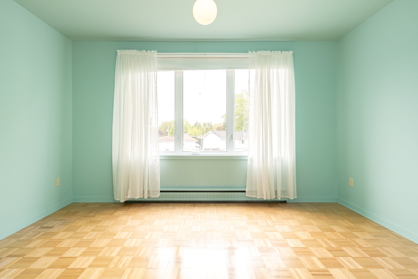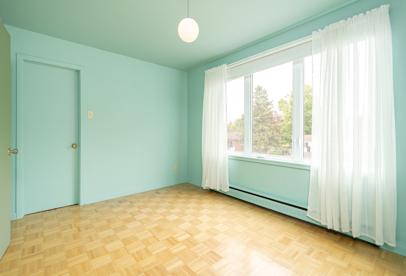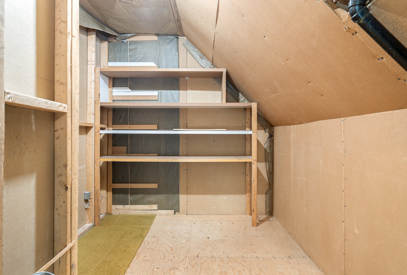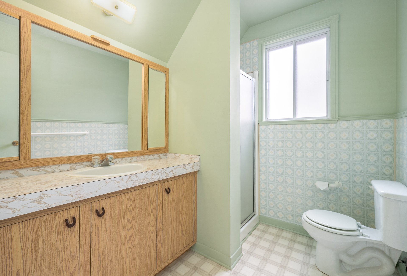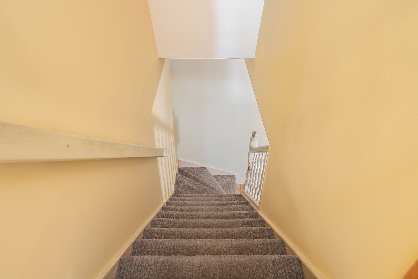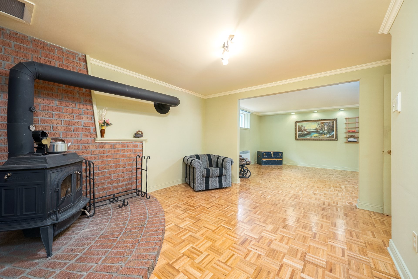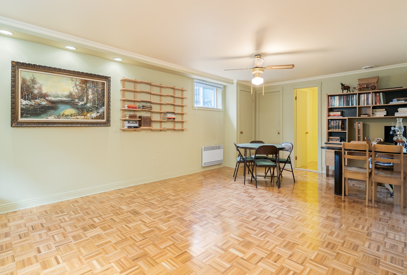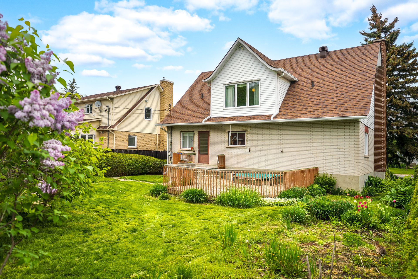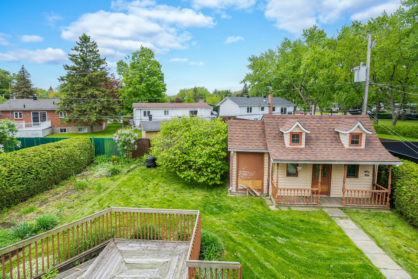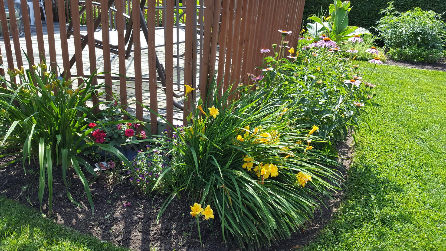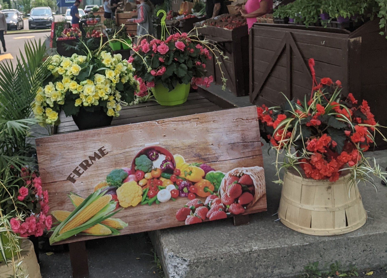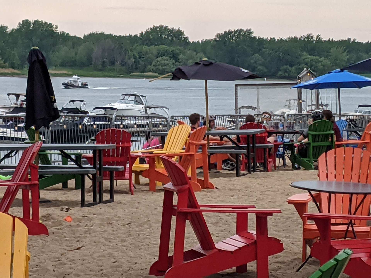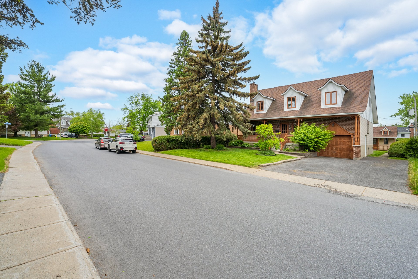783 Rue Jean-Bois J4B3E9
$755,000 | #19877757
 1865sq.ft.
1865sq.ft.COMMENTS
Welcome to this meticulously maintained 4-bedroom residence, cherished and expertly crafted by its original owner. Striking curb appeal creates an unforgettable first impression, and once upon entry, rich hardwood floors sweep through the home, accented by elegant crown moldings in most rooms, infusing timeless sophistication. The sun-drenched and generous sized backyard bursts with vibrant perennials, offering a serene retreat ideal for relaxation or lively summer gatherings. This home is a perfect blend of space and endless possibilities, waiting for you to make it your own!
Upstairs, discover three bedrooms-two generous sized and one medium-alongside an open den/office space and a full bathroom. A large storage room offers the exciting potential to transform into your dream walk-in closet.
The bright, full height finished basement provides ample additional living space. A workshop can be transformed into an office or gym.
Bathrooms on all levels ensure convenience and comfort.
The house has an integrated garage and a driveway that can accommodate four cars.You will also love the convenience of being close to daycares, schools, sport center, the public farmer's market, and Boucherville's renowned bike network part of Quebec Route Verte
Relax at the marina by the Saint Lawrence River just minutes away known for its spectacular sunsets.
River shuttles also provide a fun way to continue your way by bike, skates, or foot. Take advantage of the crossing to relax and take in the view from the water.
A must-see!
*The living space provided is from the municipal assessment website
*The lot area provided is from the certificate of location
Inclusions
Refrigerator, Jenn-Air cooktop, washer/dryer, light fixtures, fans, dishwasher, stove (doesn't work very well), freezer, safe.Exclusions
Neighbourhood: Boucherville
Number of Rooms: 11
Lot Area: 557.4
Lot Size: 0
Property Type: Two or more storey
Building Type: Detached
Building Size: 9.13 X 12.23
Living Area: 1865 sq. ft.
Driveway
Concrete
Heating system
Space heating baseboards
Electric baseboard units
Water supply
Municipality
Heating energy
Electricity
Foundation
Poured concrete
Hearth stove
Wood burning stove
Garage
Fitted
Single width
Proximity
Highway
Daycare centre
Park - green area
Bicycle path
Elementary school
Alpine skiing
Cross-country skiing
Public transport
Basement
6 feet and over
Finished basement
Parking
Outdoor
Garage
Sewage system
Municipal sewer
Roofing
Asphalt shingles
Zoning
Residential
| Room | Dimensions | Floor Type | Details |
|---|---|---|---|
| Living room | 13.2x11.2 P | Parquetry | |
| Bedroom | 11.3x13.10 P | Parquetry | |
| Dining room | 10.6x13.10 P | Parquetry | |
| Kitchen | 12.2x13.8 P | Ceramic tiles | |
| Bathroom | 7.8x10.2 P | Ceramic tiles | |
| Bedroom | 12.0x15.3 P | Parquetry | |
| Bedroom | 13.10x9.6 P | Parquetry | |
| Bedroom | 13.10x12.7 P | Parquetry | |
| Home office | 7.1x10.8 P | Parquetry | |
| Bathroom | 6.0x7.5 P | Other | |
| Family room | 13.4x11.2 P | Parquetry | |
| Family room | 13.3x25.3 P | Parquetry | |
| Storage | 10.6x13.3 P | Other | |
| Bathroom | 5.7x4.3 P | Ceramic tiles |
Municipal Assessment
Year: 2025Building Assessment: $ 361,400
Lot Assessment: $ 181,500
Total: $ 542,900
Annual Taxes & Expenses
Energy Cost: $ 0Municipal Taxes: $ 2,621
School Taxes: $ 397
Total: $ 3,018
