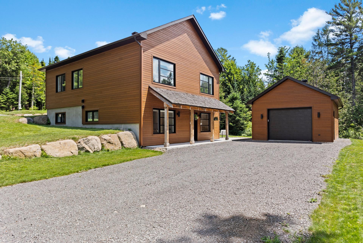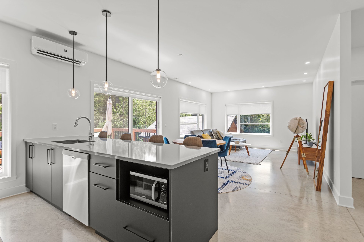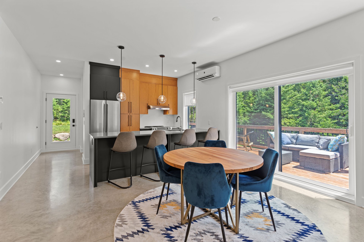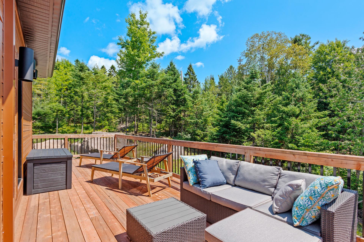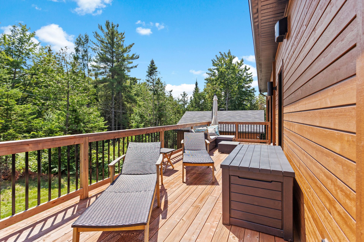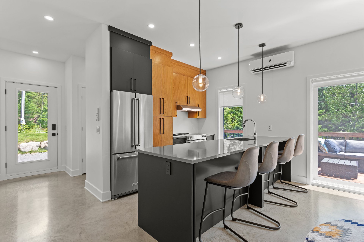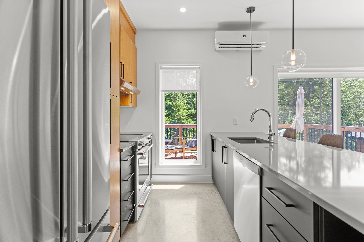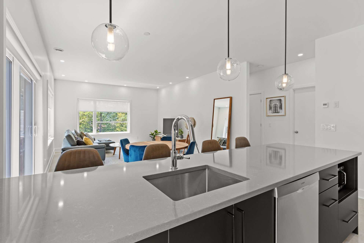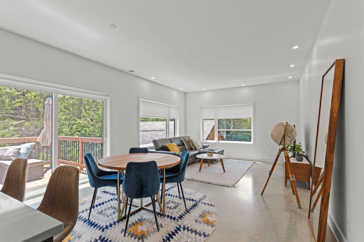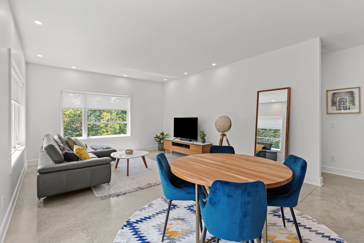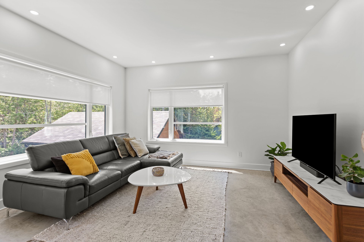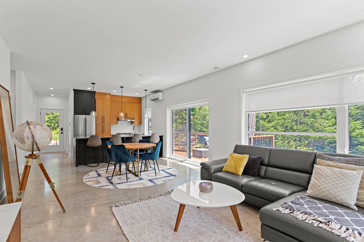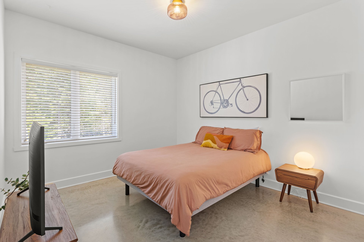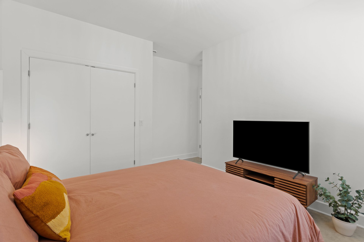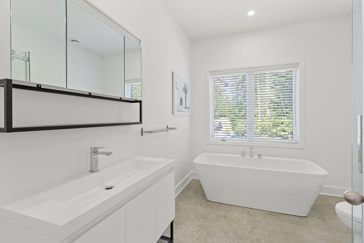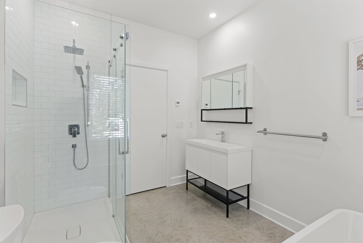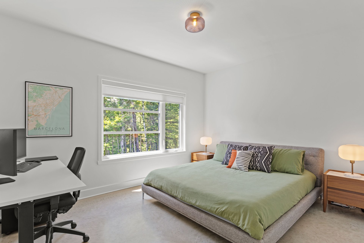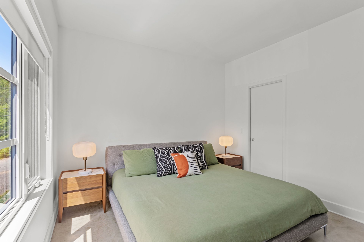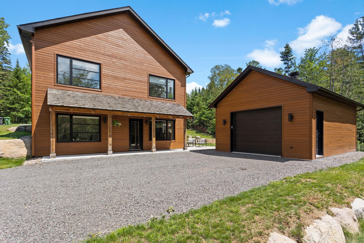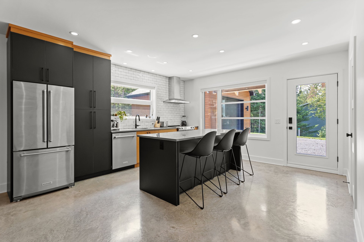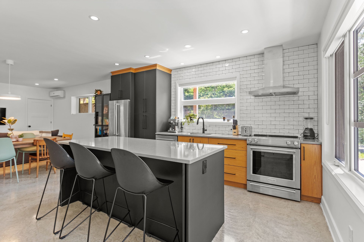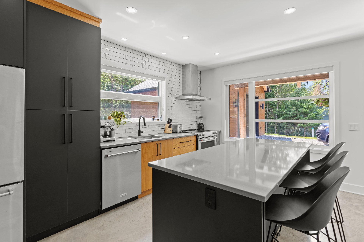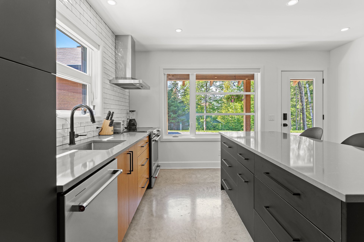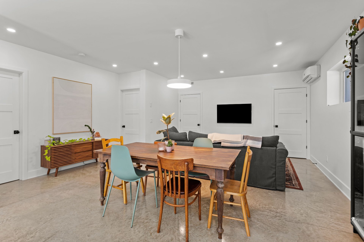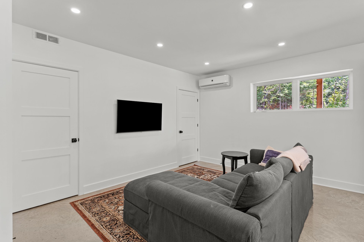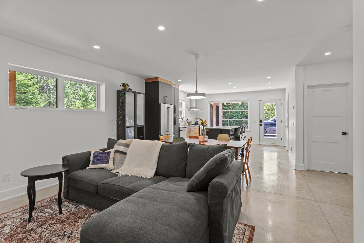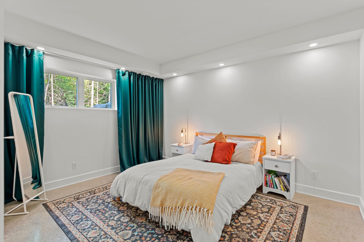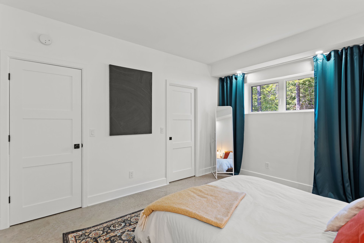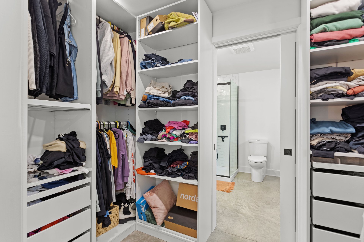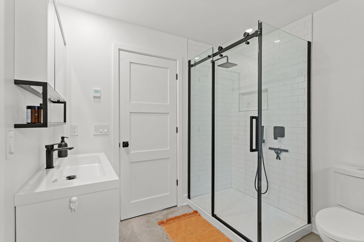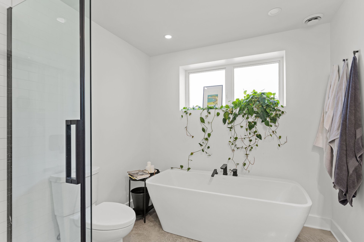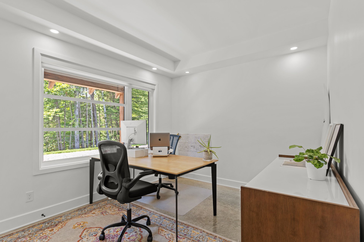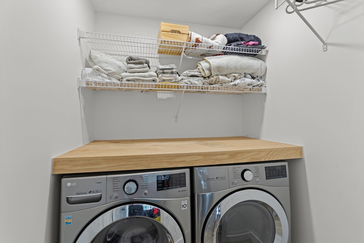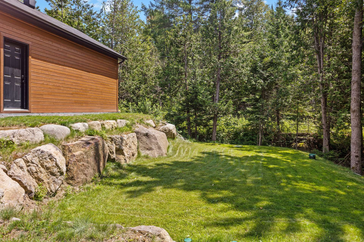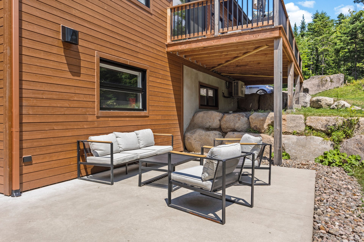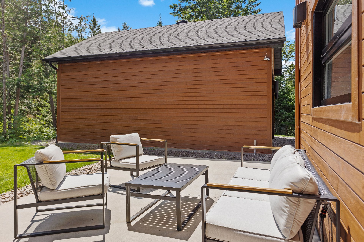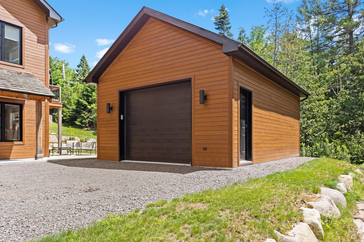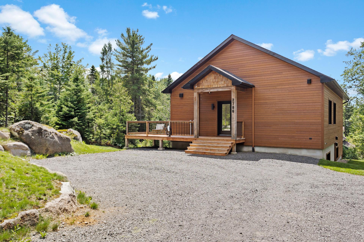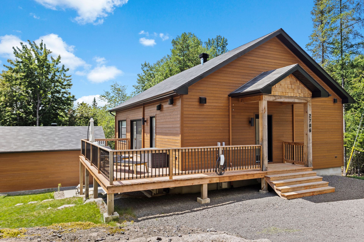2784 - 2786 Ch. de l'Air-Pur J0T2N0
$789,000 | #19079501
 2387sq.ft.
2387sq.ft.COMMENTS
Nestled on a large lot, this 2020-built home showcases quality craftsmanship. The top level is available for occupancy, while the main floor is currently rented, ensuring great revenues. Features include fully heated polished concrete floors, a large driveway and oversized garage, air conditioning, and a magnificent wrap-around balcony. The property offers a large, flat backyard in the desirable Domaine Air Pur area, close to 'Le Parc Linéaire' and cross-country ski trails. Enjoy a private and intimate setting with easy access to the Le Petit Train du Nord path in this serene location.
-Modern construction 2020: Quality construction with attention to detail.
-Income Potential: The top level is available for occupancy, while the main floor is rented, ensuring consistent revenue.
-Desirable Location: Situated in the sought-after Domaine Air Pur area, close to the linear park, cross-country ski trails, and with easy access to the Le Petit Train du Nord path, offering a private and serene setting.
*Large Driveway and Oversized Garage: Currently configured for 1 vehicle, but could accommodate 2 plus ample storage. Large lot with a flat, grassed area.
2784 (Currently Rented for $1950/month)-Main floor unit with private entrance.-Private paved terrace in the back with seating area, offering a quiet and peaceful environment.-Open concept living area connecting the living room, dining room, and kitchen.-Features include heated floors in every room, pot lights, a bright kitchen with center island, and tiled backsplash.-Separate laundry room.-Primary bedroom with walk-in closet and en-suite bathroom, featuring black fixtures, a glass shower, and a separate bath.-Second bedroom currently used as a home office.-Wall-mounted air conditioning.
2486 (Vacant, potential income: $2100/month)-Second floor with a detached garage, private entrance and same materials as the first floor.-Dining room opens to a wrap-around balcony via patio doors, creating an extended indoor-outdoor living space.-Balcony is large enough for a seating area, perfect for sun tanning, relaxing, or entertaining.-Wall-mounted air conditioning.-All-white bathroom with a glass shower featuring a rain effect and a separate bath.
*Living space calculated by doubling the area provided by the municipal assessment website to include the main floor.
Inclusions
Refrigerator, stove, hood, dishwasher, washer, dryer, all permanent fixtures except where excluded, all window coverings except where excluded, hot water tank, charging station (electric car)Exclusions
All personal effects of vendors and tenants.Neighbourhood: Val-David
Number of Rooms: 4
Lot Area: 16292
Lot Size: 0
Property Type: Duplex
Building Type: Detached
Building Size: 11.74 X 9.32
Living Area: 2387 sq. ft.
Mobility impared accessible
Adapted kitchen
Adapted entrance
Driveway
Other
Heating system
Air circulation
Other
Water supply
Municipality
Heating energy
Electricity
Equipment available
Central vacuum cleaner system installation
Level 2 charging station
Wall-mounted air conditioning
Ventilation system
Wall-mounted heat pump
Foundation
Poured concrete
Garage
Detached
Distinctive features
No neighbours in the back
Proximity
Highway
Daycare centre
Golf
Hospital
Park - green area
Bicycle path
Elementary school
Alpine skiing
High school
Cross-country skiing
Bathroom / Washroom
Adjoining to primary bedroom
Seperate shower
Parking
Outdoor
Garage
Sewage system
Septic tank
Roofing
Asphalt shingles
View
Mountain
Zoning
Residential
| Room | Dimensions | Floor Type | Details |
|---|---|---|---|
| Living room | 14.5x9.0 P | Other | Heated Floor |
| Dining room | 14.5x9.0 P | Other | Heated Floor |
| Kitchen | 14.5x13.0 P | Other | Heated Floor |
| Primary bedroom | 13.6x9.6 P | Other | Heated Floor |
| Bathroom | 10.0x8.1 P | Other | Heated Floor/En-suite |
| Walk-in closet | 9.10x5.9 P | Other | Heated Floor |
| Bedroom | 11.2x10.0 P | Other | Heated Floor |
| Laundry room | 5.0x4.10 P | Other | Heated Floor |
| Living room | 14.3x11.8 P | Other | Heated Floor |
| Dining room | 14.3x13.1 P | Other | Heated Floor |
| Kitchen | 14.3x13.1 P | Other | Heated Floor |
| Primary bedroom | 11.4x14.3 P | Other | Heated Floor |
| Bathroom | 8.3x10.7 P | Other | Heated Floor |
| Walk-in closet | 7.1x5.0 P | Other | Heated Floor |
| Bedroom | 14.2x10.11 P | Other | Heated Floor |
| Laundry room | 4.11x3.4 P | Other | Heated Floor |
Municipal Assessment
Year: 2021Building Assessment: $ 489,500
Lot Assessment: $ 78,400
Total: $ 567,900
Annual Taxes & Expenses
Energy Cost: $ 0Municipal Taxes: $ 4,560
School Taxes: $ 314
Total: $ 4,874
