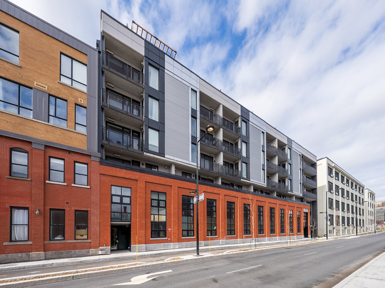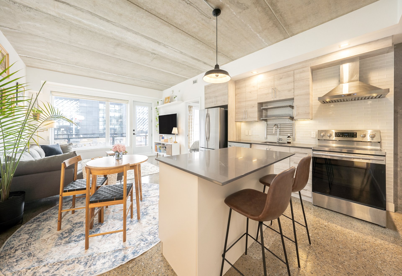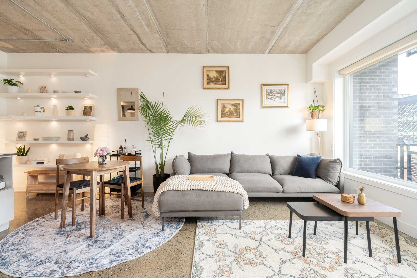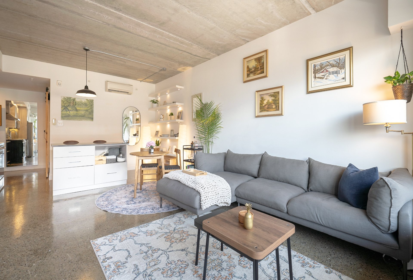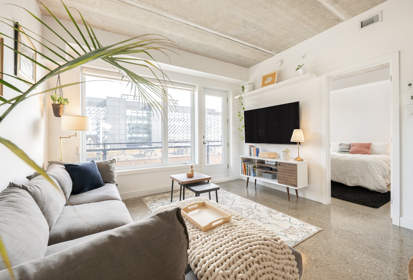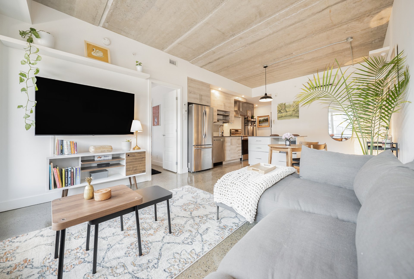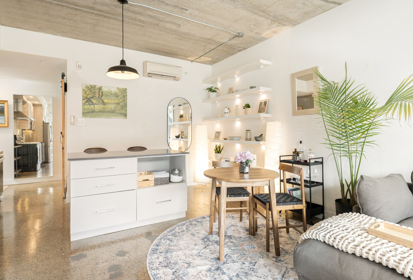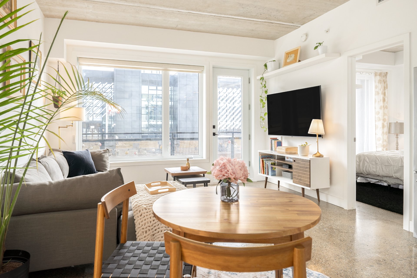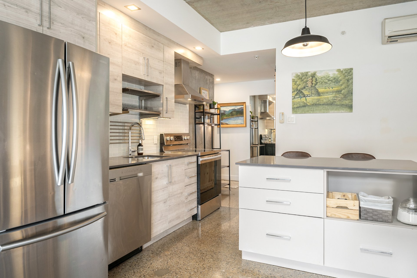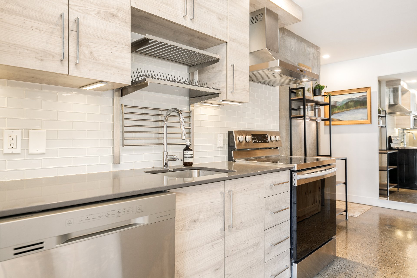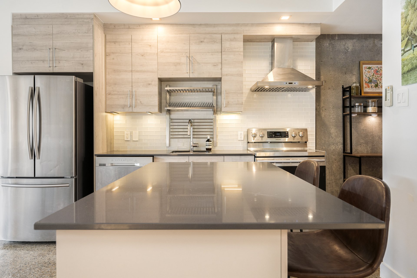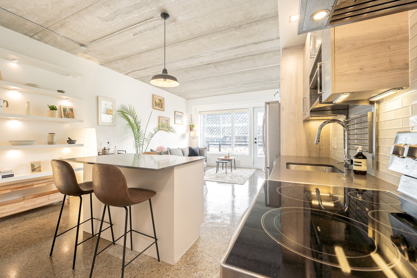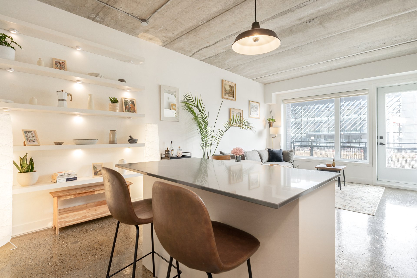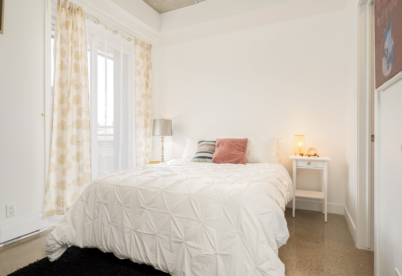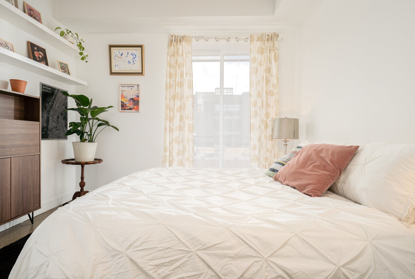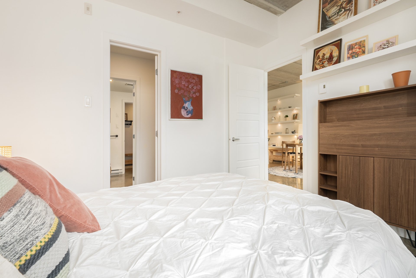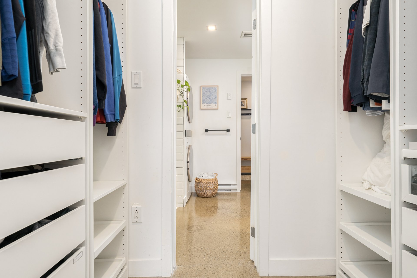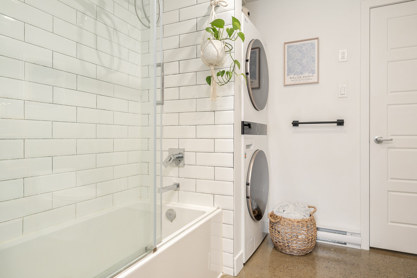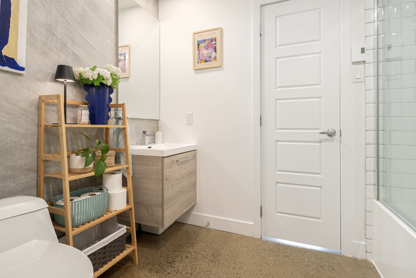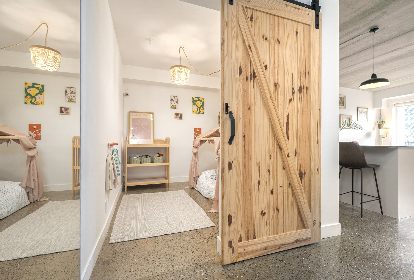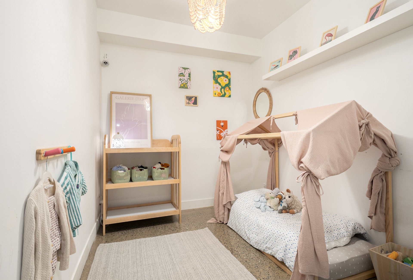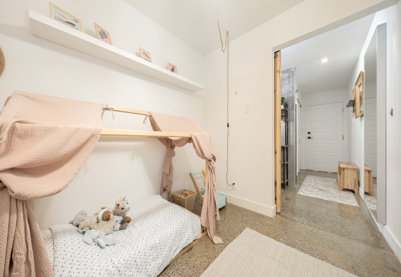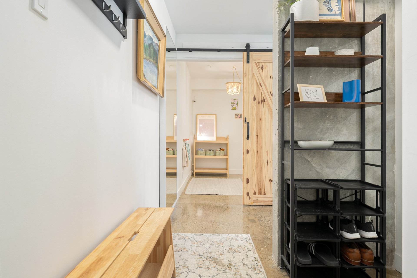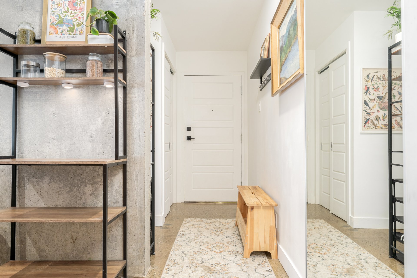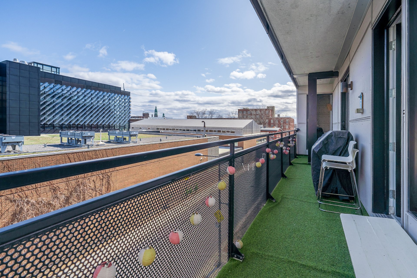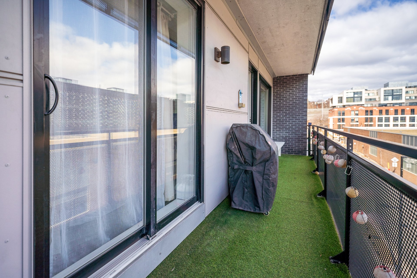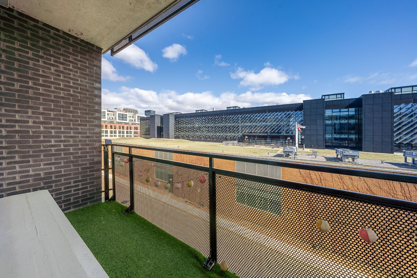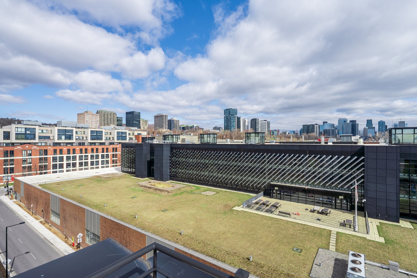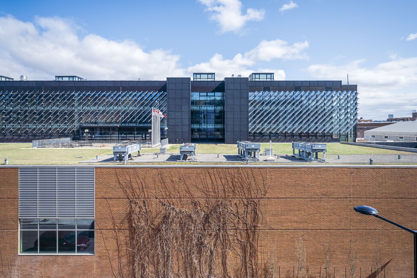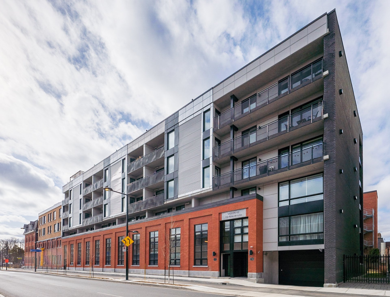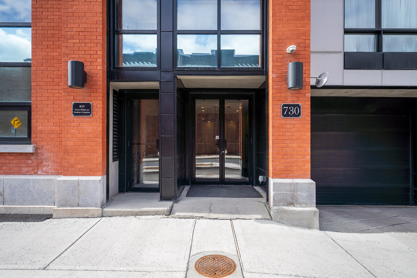730 Rue Rose-de-Lima 4F H4C2L8
$495,000 | #18666600
 720sq.ft.
720sq.ft.COMMENTS
Welcome to this magnificent modern condo in the heart of Montreal's vibrant South-West district, one of the city's most sought-after areas. Light-filled with oversized windows. 1 bedroom plus a discreet office, epoxy floors, walk-in closet and an impressive 38-foot balcony. Enjoy a shared rooftop terrace. Located in the Sud-Ouest, steps from Lionel-Groulx metro station, lush green parks and the hustle and bustle of Notre-Dame Street and Atwater Avenue: Atwater Market, restaurants, cafés and local boutiques. Urban living at its best.
OUR TOP 3 FEATURES:-Open-plan living flooded with natural light-Prime location: walking distance to the metro, quick access to highways, Atwater Market, bike paths, parks and the hustle and bustle of Notre-Dame and Atwater streets, restaurants, cafés, boutiques and more.-Spectacular 38-foot balcony
CONDO HIGHLIGHTS-720 sq. ft. of well-optimized space-Meticulous finishes: epoxy floors, exposed concrete ceilings-Open-plan living room, dining room and kitchen-Elegant, spacious kitchen with practical central island-Good-sized bedroom with walk-in closet and direct access to bathroom-Bathroom with tub/shower combo and stacked washer/dryer-Closed office concealed behind a stylish sliding door-Wall-mounted air conditioning for optimum comfort-Access to a shared roof terrace-Indoor storage locker included located on your exterior balcony-Condo fees: $275.36/month
*The living space provided is from the municipal assessment website.
Inclusions
Fridge, Stove, Dishwasher, Electric Window ShadeExclusions
All personal effects & artwork.Neighbourhood: Montréal (Le Sud-Ouest)
Number of Rooms: 5
Lot Area: 0
Lot Size: 0
Property Type: Apartment
Building Type: Attached
Building Size: 0 X 0
Living Area: 720 sq. ft.
Restrictions/Permissions
Animals allowed
Heating system
Electric baseboard units
Easy access
Elevator
Water supply
Municipality
Heating energy
Electricity
Equipment available
Central air conditioning
Entry phone
Proximity
Highway
Cegep
Daycare centre
Hospital
Park - green area
Bicycle path
Elementary school
High school
Public transport
University
Bathroom / Washroom
Adjoining to primary bedroom
Sewage system
Municipal sewer
View
City
Zoning
Residential
| Room | Dimensions | Floor Type | Details |
|---|---|---|---|
| Kitchen | 15.4x11.5 P | Concrete | |
| Living room | 13x10.5 P | Concrete | |
| Bedroom | 11.1x9.11 P | Concrete | |
| Walk-in closet | 8.10x4.4 P | Concrete | |
| Home office | 9.10x7.6 P | Concrete | |
| Bathroom | 8.10x8.1 P | Ceramic tiles |
Municipal Assessment
Year: 2025Building Assessment: $ 492,500
Lot Assessment: $ 33,100
Total: $ 525,600
Annual Taxes & Expenses
Energy Cost: $ 0Municipal Taxes: $ 3,422
School Taxes: $ 416
Total: $ 3,838
