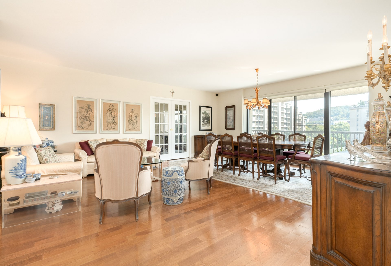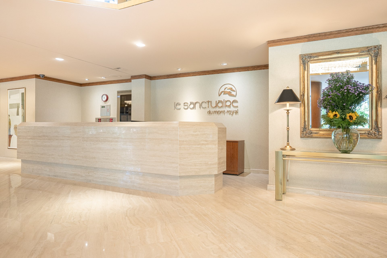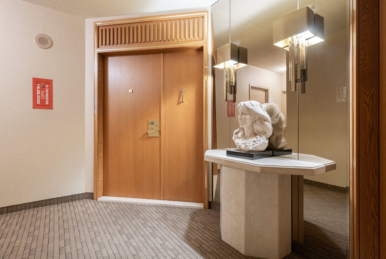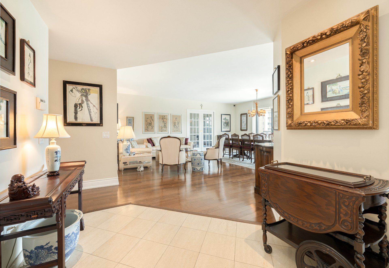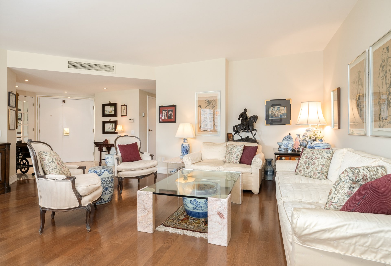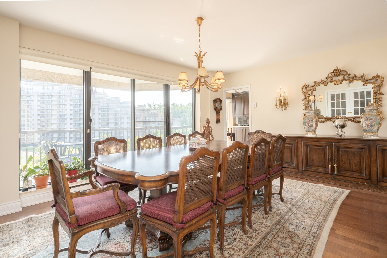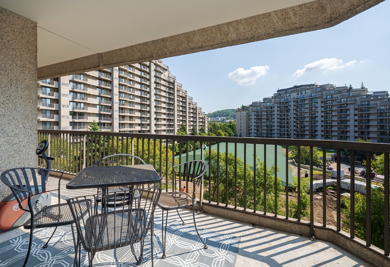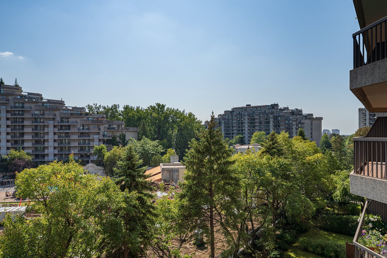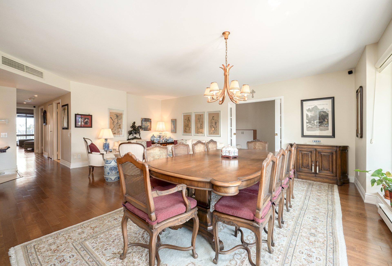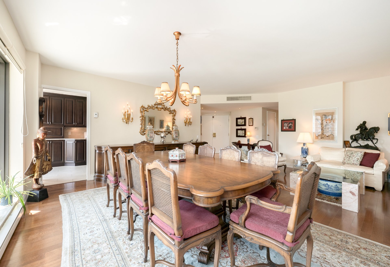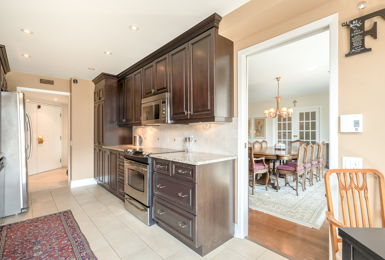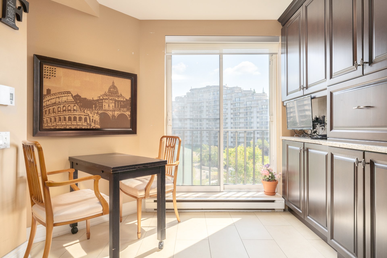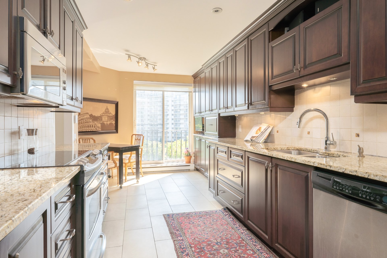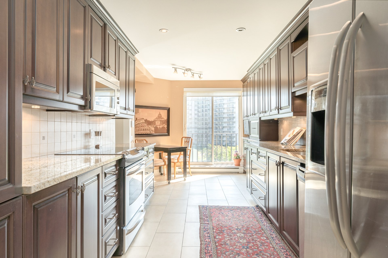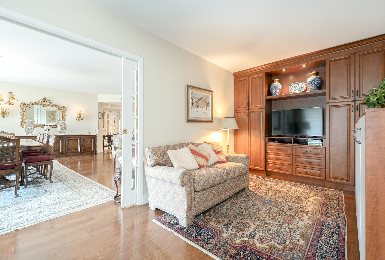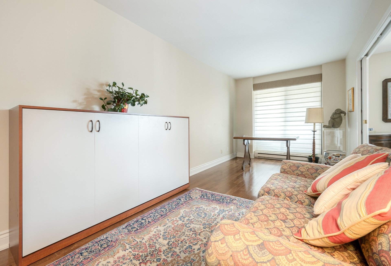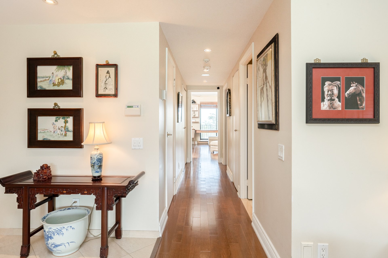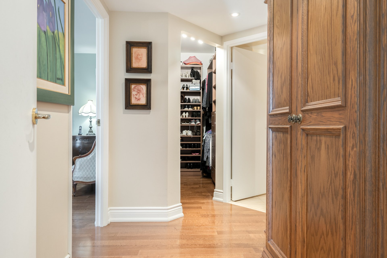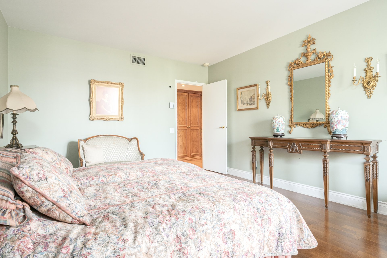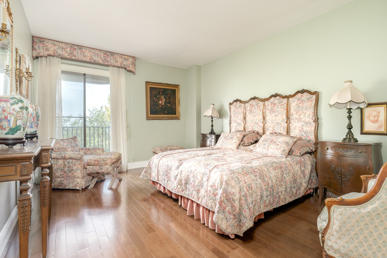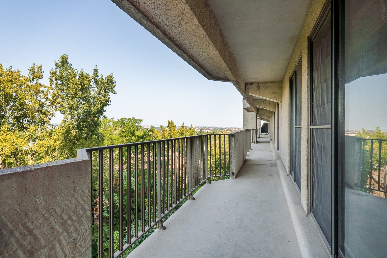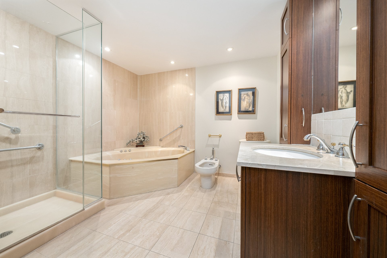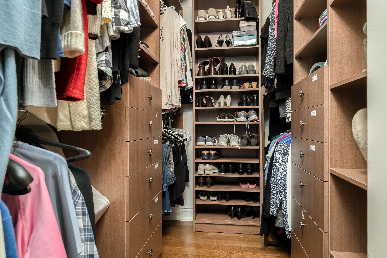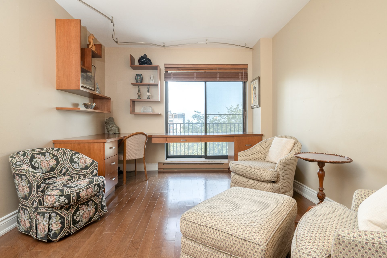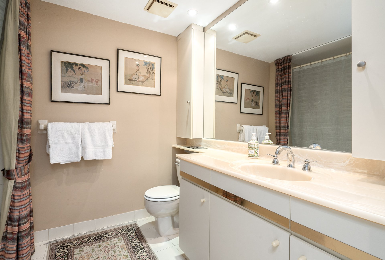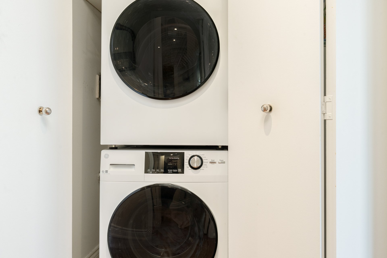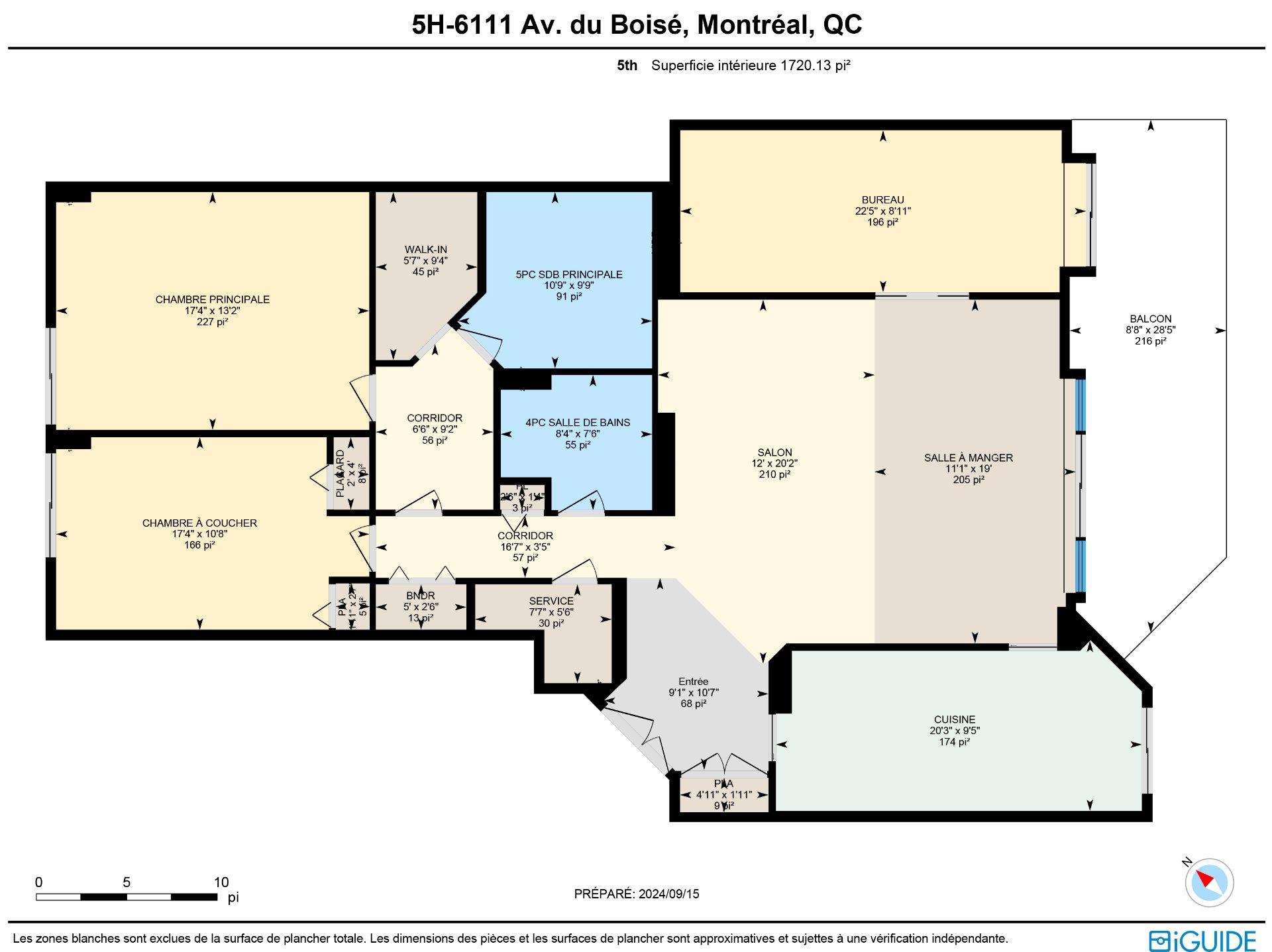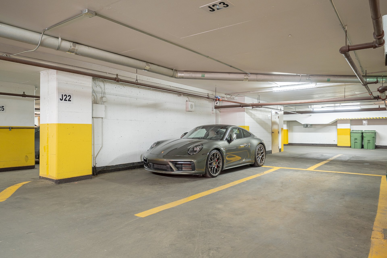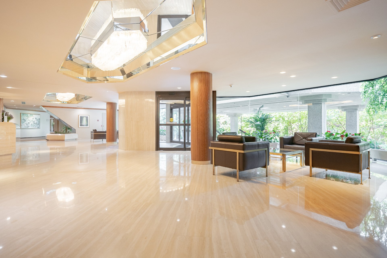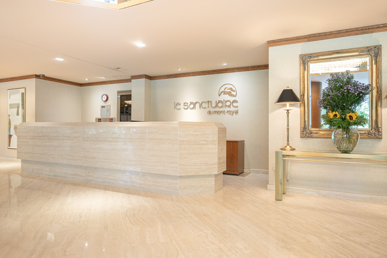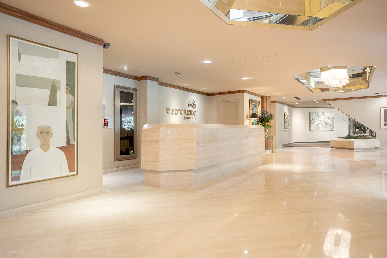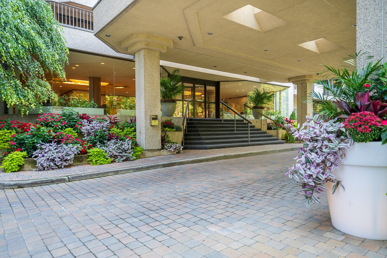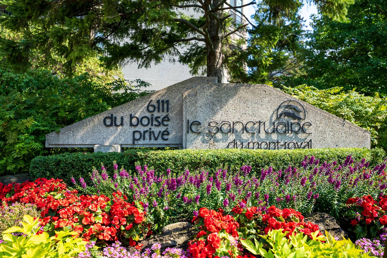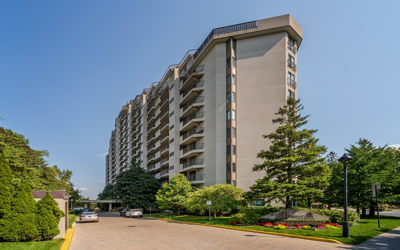6111 Av. du Boisé 5H H3S2V8
$1,200,000 | #18648800
 1660sq.ft.
1660sq.ft.COMMENTS
Welcome to this bright and spacious, well-appointed 2+1 bedroom, 2 bathroom unit in phase IV of Le Sanctuaire, offering both East and West views. Located on the 5th floor, this meticulously renovated residence features 1,657 sq.ft. of refined living space and enjoys added privacy, sharing its landing and elevator access with only one other condo. Conveniently located near the Outremont metro station, future REM, and the vibrant bistros and boutiques of Outremont, this unit comes with a garage and a storage locker as well as a wide range of services.
The unit is adorned with elegant hardwood floors throughout and boasts a fully renovated kitchen with granite counter-tops and stainless appliances.
It includes an expansive primary suite, an additional bedroom, and a versatile den/office, all complemented by generous and luminous living areas. Enjoy spectacular sunsets from your private terrace off the bedrooms. If morning is your time of the day, the dining room and living room with its access to the 200+ sf sunny outdoor space with magnificent views of UdM and the mountain will be your favourite spot.
The spacious main suite features a fitted walk-in closet and a luxurious en suite bathroom with a glass shower and soaker jet tub. The second bedroom offers western views and double closet.
Conveniently located near UdM, metro station, future REM, and the vibrant bistros and boutiques of Outremont, this unit comes with a garage and a locker.
GARAGE: J23 (SS1)LOCKER: #41 (LOBBY)
The condo fees ($822/mo) cover a wide range of services, including snow removal, landscaping, maintenance, electricity and heating of common areas, participation in the contingency fund, building insurance, management, and administration fees. Additionally, the building benefits from 24/7 security.
LE SANCTUAIRE:- Underground access to the prestigious Midtown Sporting Club offering a wide range of services; fitness, tennis, water sports, and more!- Access to the renowned PLEXO Medical Clinic; family, sports and specialty medicine.- Doorman present 7 days a week / 24 hours a day.- Multiple parking spaces for your visitors.- Reception room available.- Close to all services, ideally located near the University of Montreal, public schools, the Édouard-Mont-Petit & Outremont metro stations, and especially the upcoming REM.- Close to the chic bistros and boutiques of Outremont.
Inclusions
Refrigerator,stove, hood, dishwasher, washer, dryer, all permanent lighting except where excluded, all window treatments where installed, long buffet in dining room, dining room table & 10 chairs, Murphy bed in deb, built-in desk in back bedroom, all built-ins throughout, all customized closet systems throughout.Exclusions
All of Seller's personal effects, furniture and artwork. Dining room chandelier and sconces, dining room mirror, main bedroom mirror and sconces, freezer, all screwed-in mirrors, hot water tank.Neighbourhood: Montréal (Côte-des-Neiges/Notre-Dame-de-Grâce)
Number of Rooms: 8
Lot Area: 0
Lot Size: 0
Property Type: Apartment
Building Type: Detached
Building Size: 0 X 0
Living Area: 1660 sq. ft.
Heating system
Electric baseboard units
Easy access
Elevator
Available services
Exercise room
Water supply
Municipality
Heating energy
Electricity
Equipment available
Central air conditioning
Garage
Fitted
Distinctive features
Private street
Proximity
Cegep
Daycare centre
Hospital
Bicycle path
Elementary school
High school
Public transport
University
Bathroom / Washroom
Adjoining to primary bedroom
Seperate shower
Cadastre - Parking (included in the price)
Garage
Parking
Garage
Sewage system
Municipal sewer
View
Mountain
City
Zoning
Residential
| Room | Dimensions | Floor Type | Details |
|---|---|---|---|
| Hallway | 9.1x10.7 P | Ceramic tiles | |
| Living room | 12x20.2 P | Wood | |
| Dining room | 11.1x19 P | Wood | |
| Kitchen | 20.3x9.5 P | Ceramic tiles | |
| Bedroom | 22.5x8.11 P | Wood | home office or den |
| Bathroom | 8.4x7.6 P | Ceramic tiles | |
| Bedroom | 17.4x10.8 P | Wood | |
| Primary bedroom | 17.4x13.2 P | Wood | |
| Walk-in closet | 5.7x9.4 P | Wood | |
| Bathroom | 10.9x9.9 P | Ceramic tiles | |
| Laundry room | 5.2x6 P | Wood | |
| Other | 7.7x5.6 P | Wood |
Municipal Assessment
Year: 2021Building Assessment: $ 766,400
Lot Assessment: $ 129,300
Total: $ 895,700
Annual Taxes & Expenses
Energy Cost: $ 0Municipal Taxes: $ 5,662
School Taxes: $ 737
Total: $ 6,399
