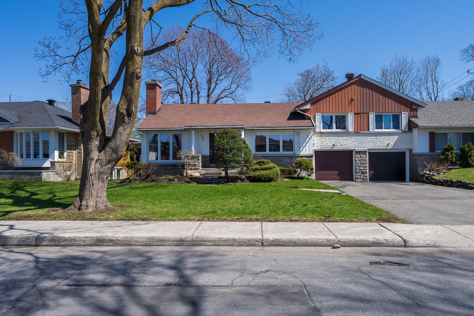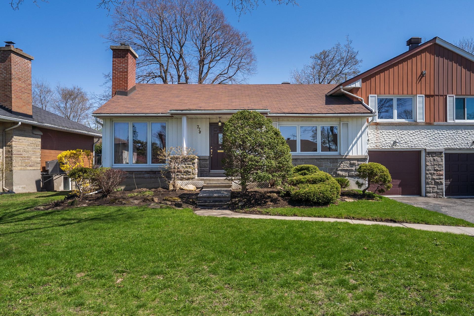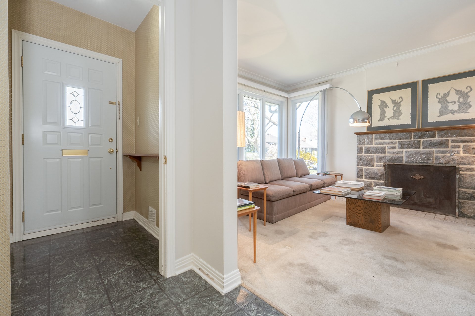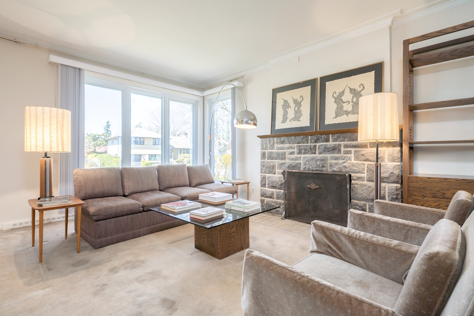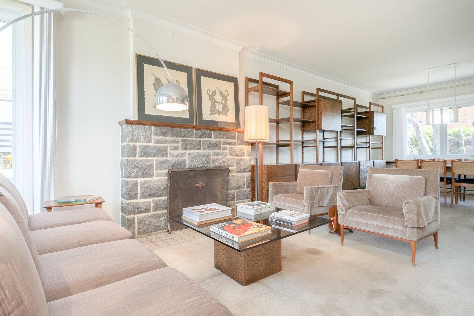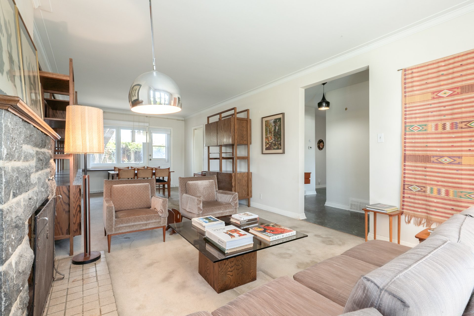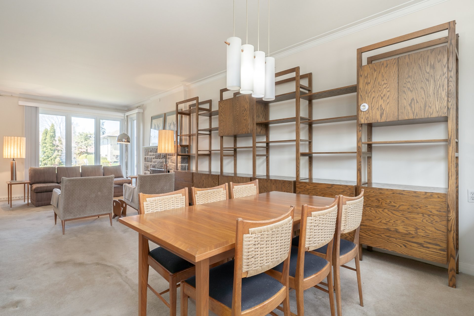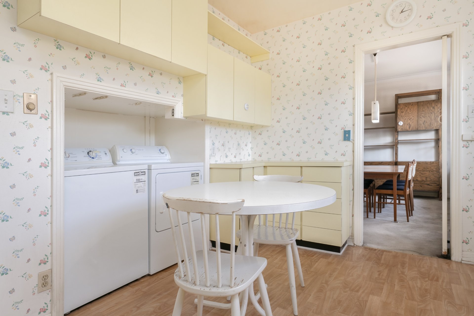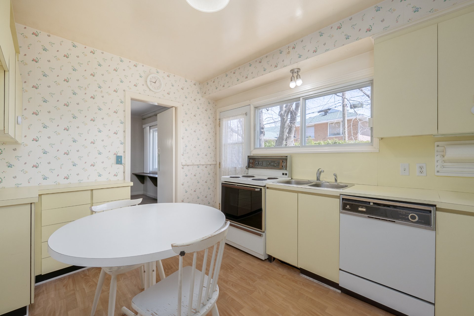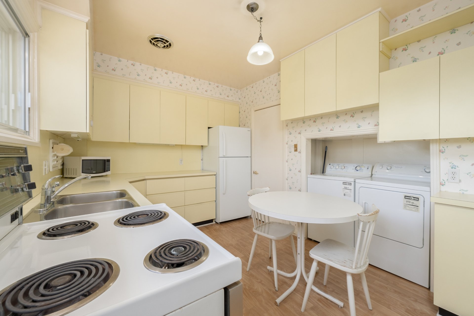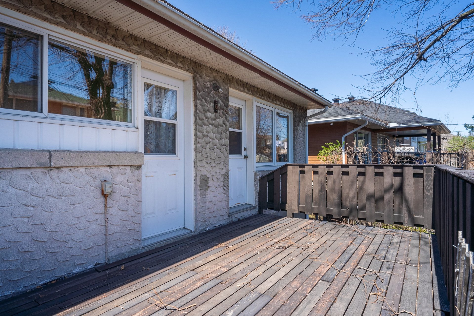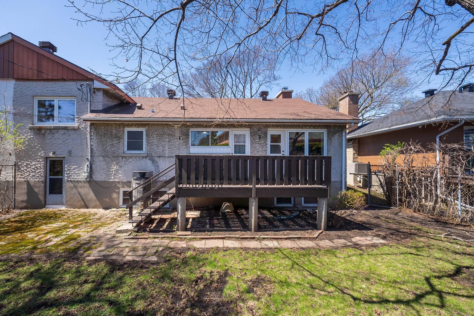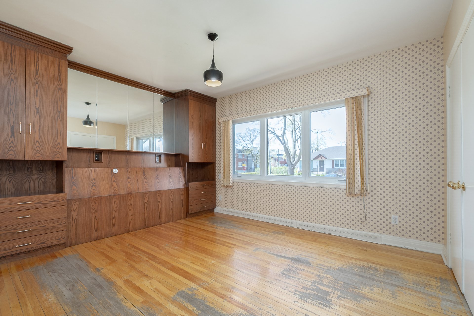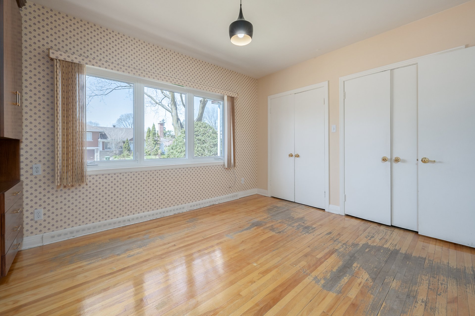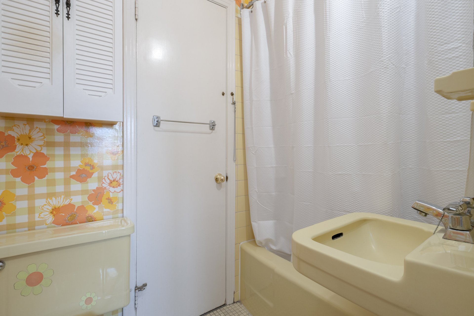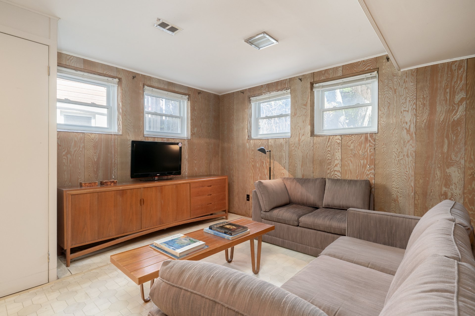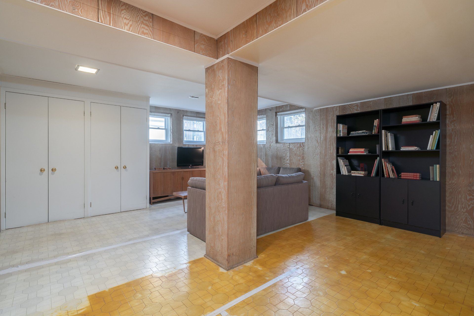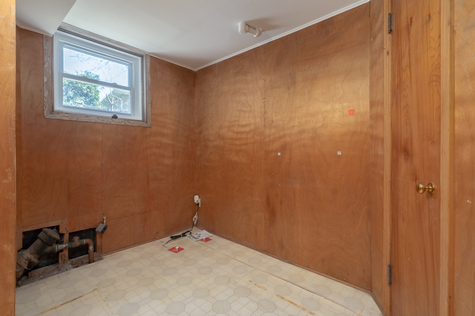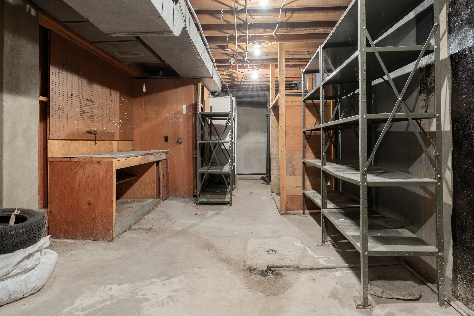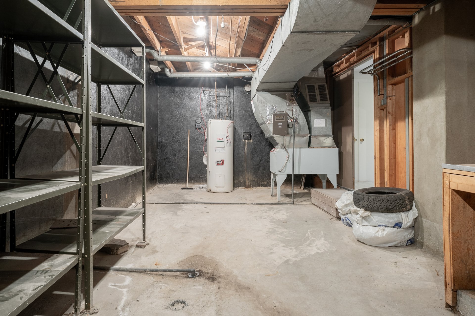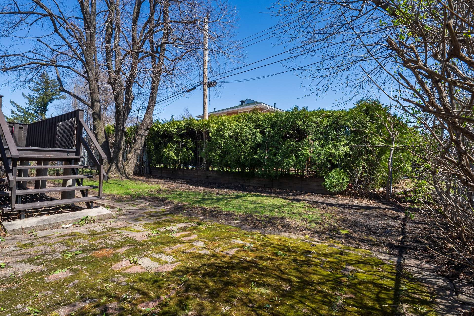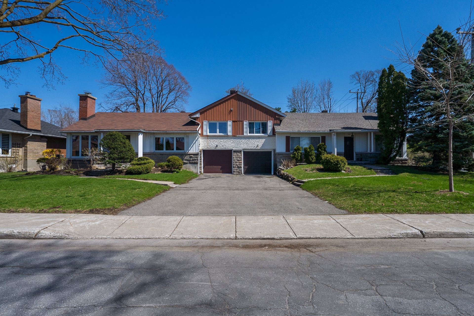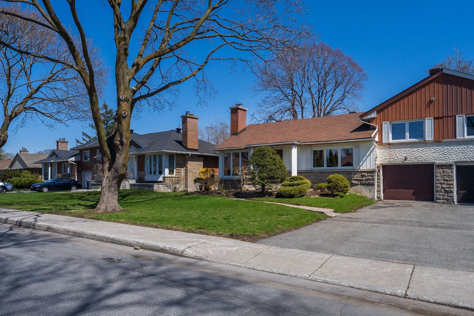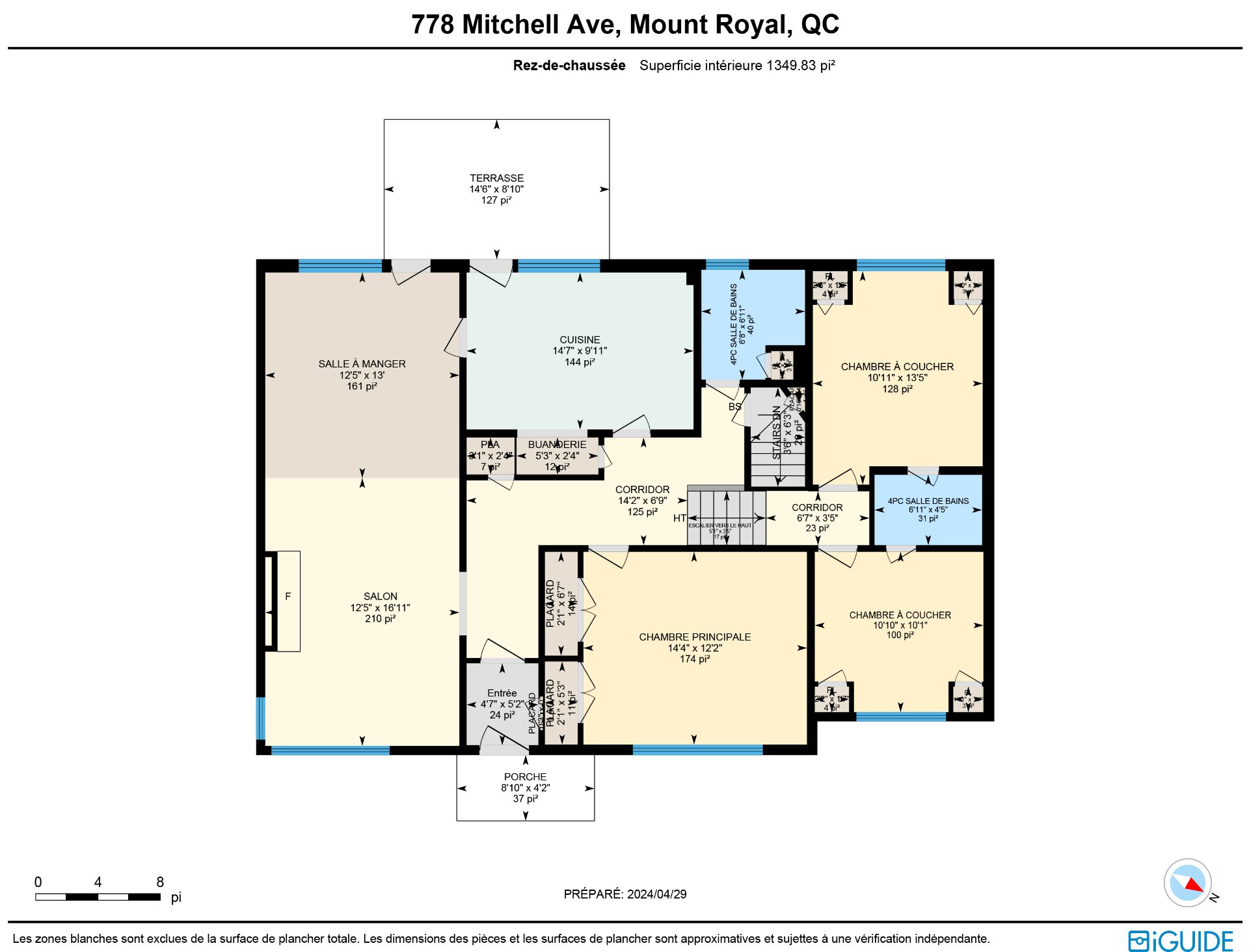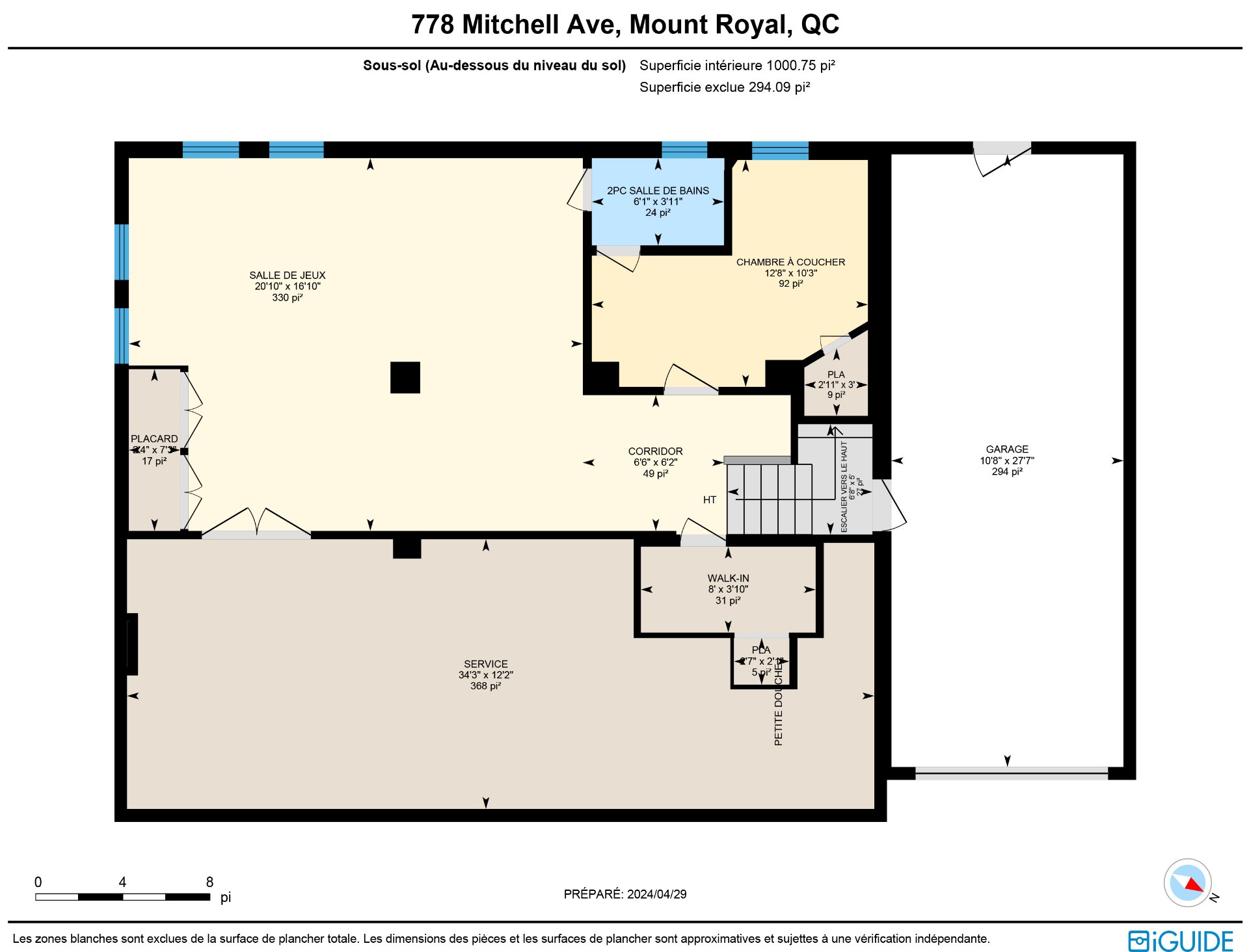778 Av. Mitchell H4P1E1
$998,000 | #18171713
 1783sq.ft.
1783sq.ft.COMMENTS
Explore the possibilities with over 2500 sq ft of living space, including a basement, in the coveted Mont-Royal area near the new Midtown shopping complex. This home features 3+1 bedrooms and 2+1 bathrooms, a bright, open living and dining area with a stone fireplace, and built-in garage. Enjoy a private, tranquil backyard that is fully fenced and hedged. Perfectly situated with easy highway access and proximity to Metro de la Savane, parks, schools, and essential amenities. Don't miss the chance to transform this house into your dream home. Contact us today to learn more!
-Ideal Location: Situated in the prestigious Mont-Royal area with easy access to highways, Metro de la Savane, parks, schools, the new Midtown complex and essential amenities.
-Outdoor Oasis: Enjoy privacy and tranquility in a fully fenced and hedged backyard, perfect for relaxation or entertaining.
Discover this split-level featuring 1,349 square feet on the main floor. The layout includes an open-concept living and dining room adjacent to the kitchen, with doors leading to the backyard patio. At the other end of the home, you'll find three bedrooms, one of which is generously separated from the other two. Importantly, the floor plan is flexible, allowing for customization to better suit your needs.
The basement provides an additional 1,000 square feet of space, set up as a large playroom with a closed bedroom (or home office), a powder room, and a massive utility room ready to be further customized.
The exterior includes a fenced and hedged backyard, great for a children's playground or a pet-friendly area. An integrated single garage and 2 driveway parking spots complete this home, providing convenient parking and storage options.
*Living space provided from the municipal assessment website. Floor plans & measurements are calculated by iGuide on a net basis
*The pre-listing inspection report prepared by Philippe Mel of Domotech Inspections on March 28th 2024 forms an integral part ofthe seller's declaration form. Acknowledgement of this report implies an acknowledgement of the content of that inspection report which is available.
Inclusions
Refrigerator, stove, dishwasher, washer, dryer, freezer, shelving units and ladders in the garage, all built-in furniture where present, all light fixtures where installed, all window treatments where installed, hot water tank, alarm system, all shelving units in the mechanical room.Exclusions
All of Seller's personal items, furniture and artworkNeighbourhood: Mont-Royal
Number of Rooms: 6
Lot Area: 457.9
Lot Size: 0
Property Type: Split-level
Building Type: Semi-detached
Building Size: 0 X 0
Living Area: 1783 sq. ft.
Driveway
Asphalt
Landscaping
Patio
Fenced
Land / Yard lined with hedges
Heating system
Air circulation
Electric baseboard units
Water supply
Municipality
Heating energy
Electricity
Foundation
Poured concrete
Hearth stove
Wood fireplace
Garage
Fitted
Single width
Proximity
Highway
Daycare centre
Hospital
Park - green area
Bicycle path
Elementary school
High school
Cross-country skiing
Public transport
University
Basement
6 feet and over
Finished basement
Parking
Outdoor
Garage
Sewage system
Municipal sewer
Roofing
Asphalt shingles
Topography
Flat
Zoning
Residential
| Room | Dimensions | Floor Type | Details |
|---|---|---|---|
| Living room | 12.5x16.11 P | Carpet | |
| Dining room | 12.5x13.0 P | Carpet | |
| Kitchen | 14.7x9.11 P | Flexible floor coverings | |
| Bathroom | 6.8x6.11 P | Ceramic tiles | |
| Primary bedroom | 14.4x12.2 P | Wood | |
| Bedroom | 10.11x13.5 P | Carpet | |
| Bathroom | 6.11x4.5 P | Ceramic tiles | Jack & Jill bathroom |
| Bedroom | 10.10x10.1 P | Carpet | |
| Playroom | 20.10x16.10 P | Linoleum | |
| Bedroom | 12.8x10.3 P | Linoleum | |
| Washroom | 6.1x3.11 P | Linoleum | |
| Other | 34.3x12.2 P | Concrete |
Municipal Assessment
Year: 2024Building Assessment: $ 343,800
Lot Assessment: $ 709,700
Total: $ 1,053,500
Annual Taxes & Expenses
Energy Cost: $ 0Municipal Taxes: $ 5,482
School Taxes: $ 809
Total: $ 6,291
