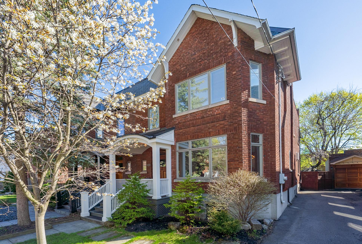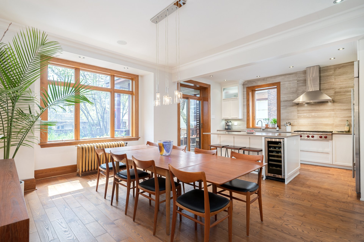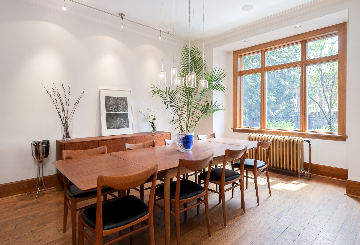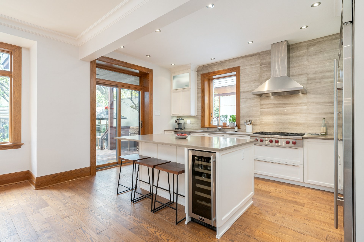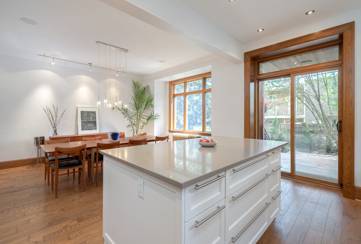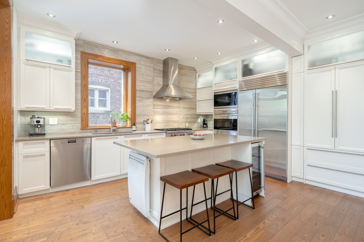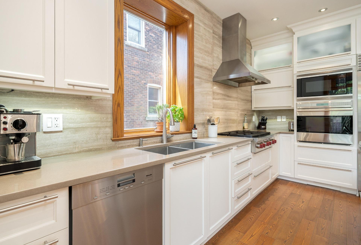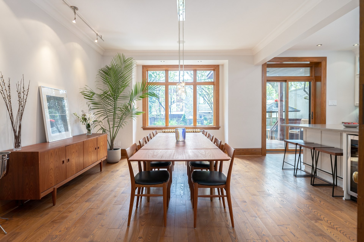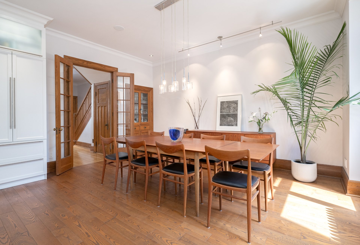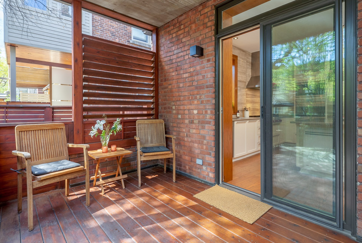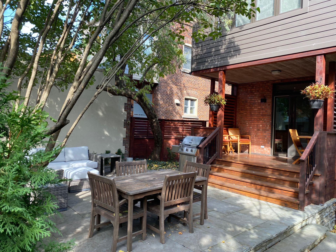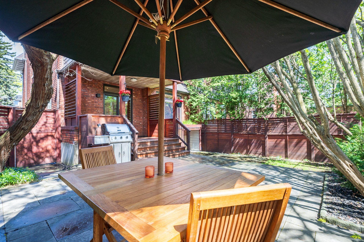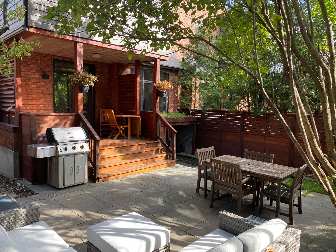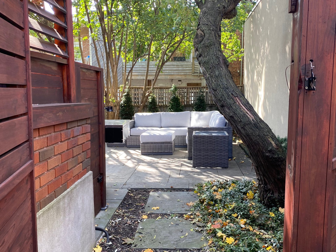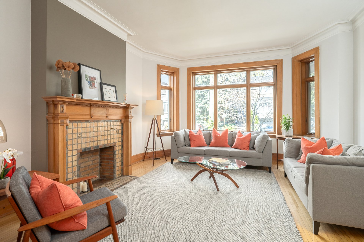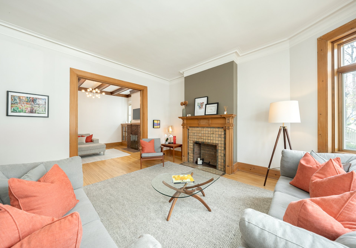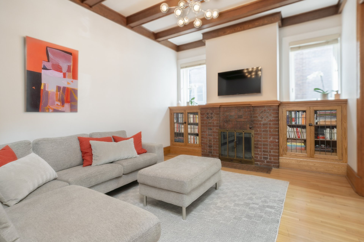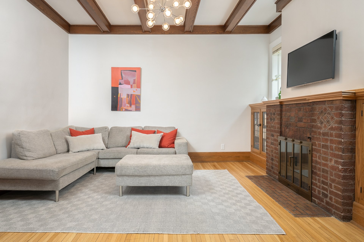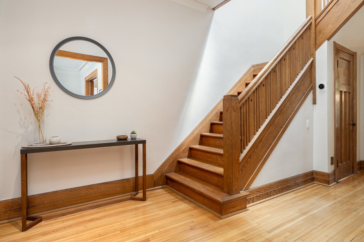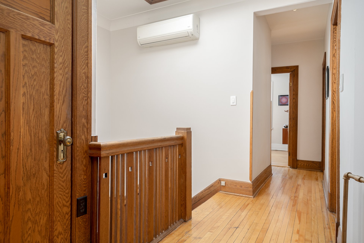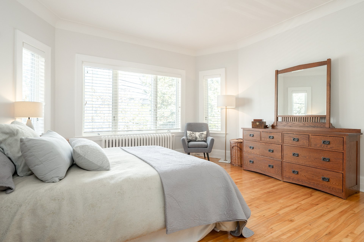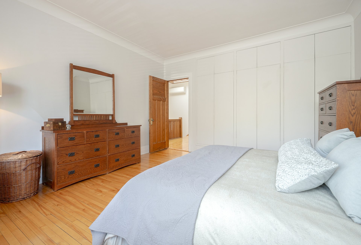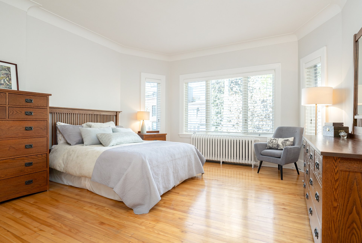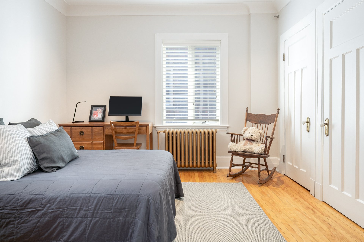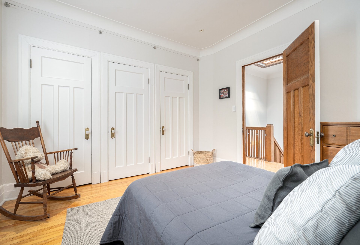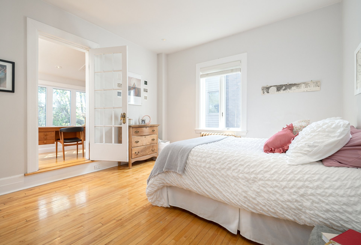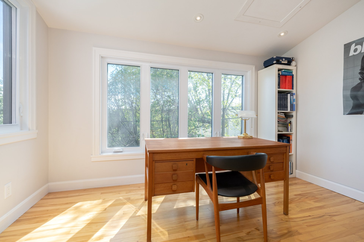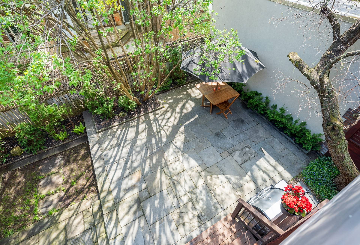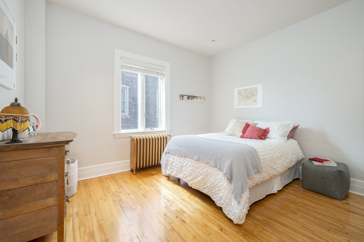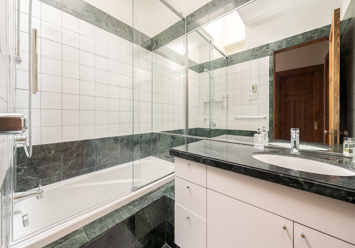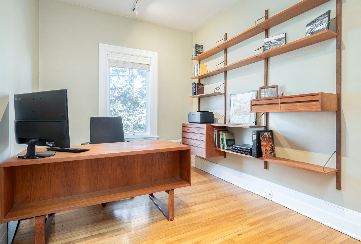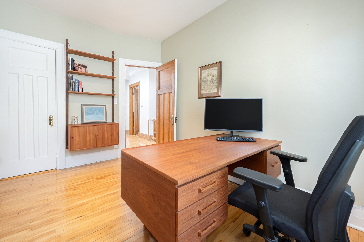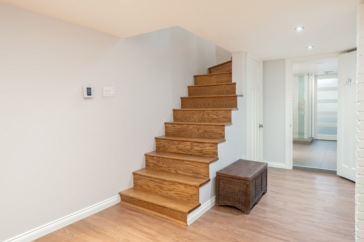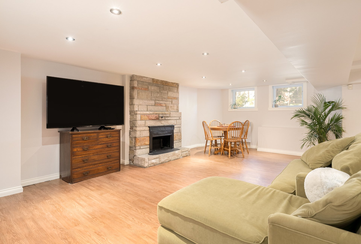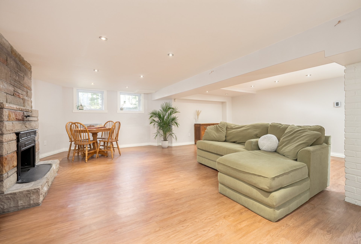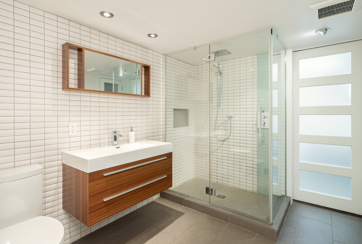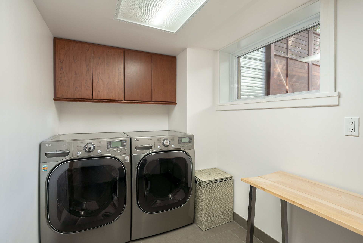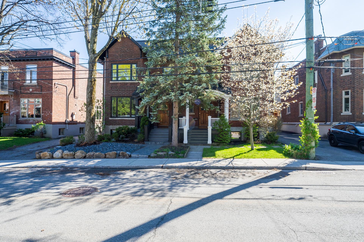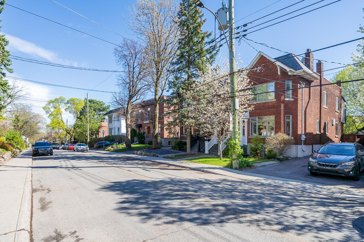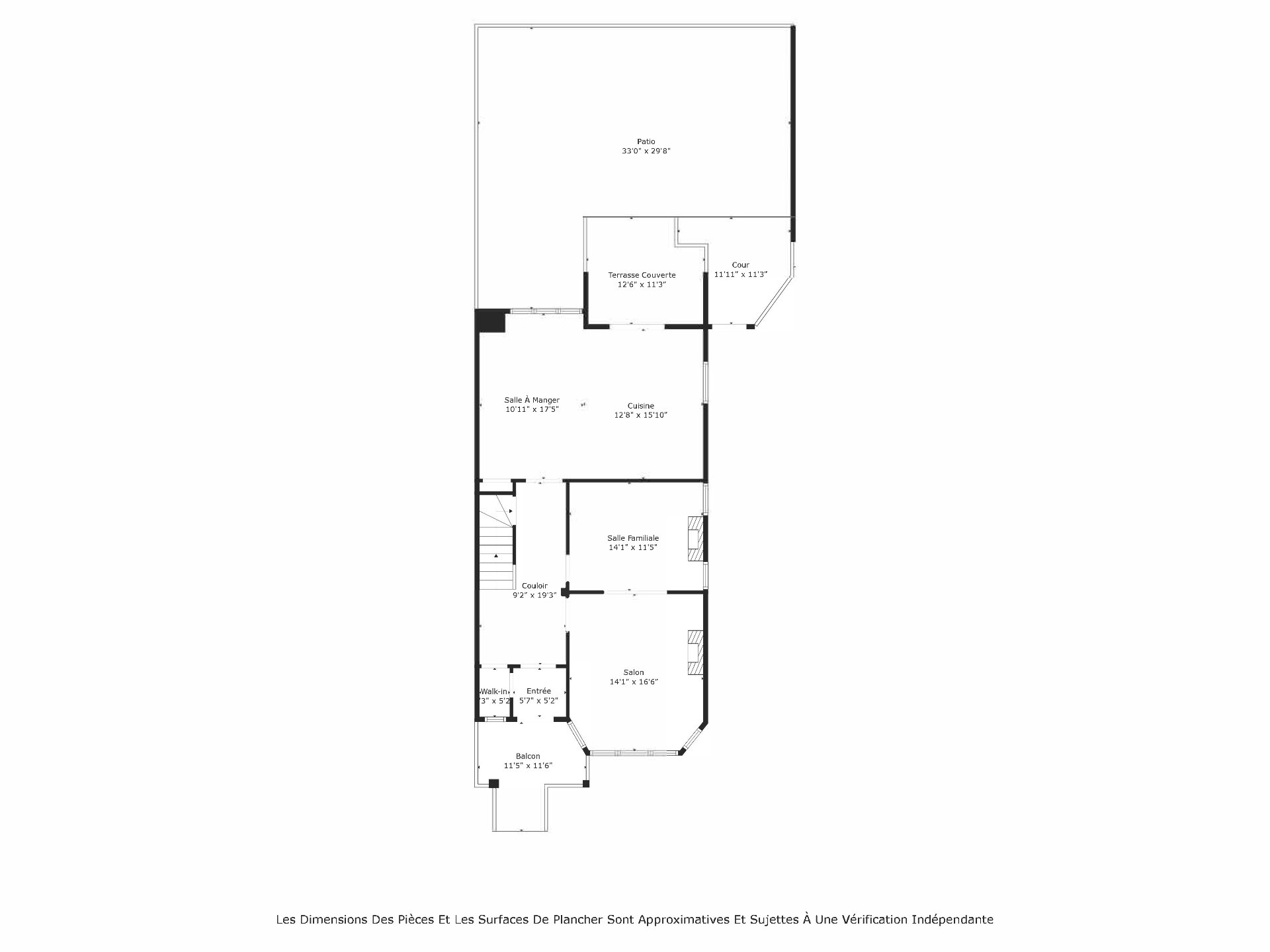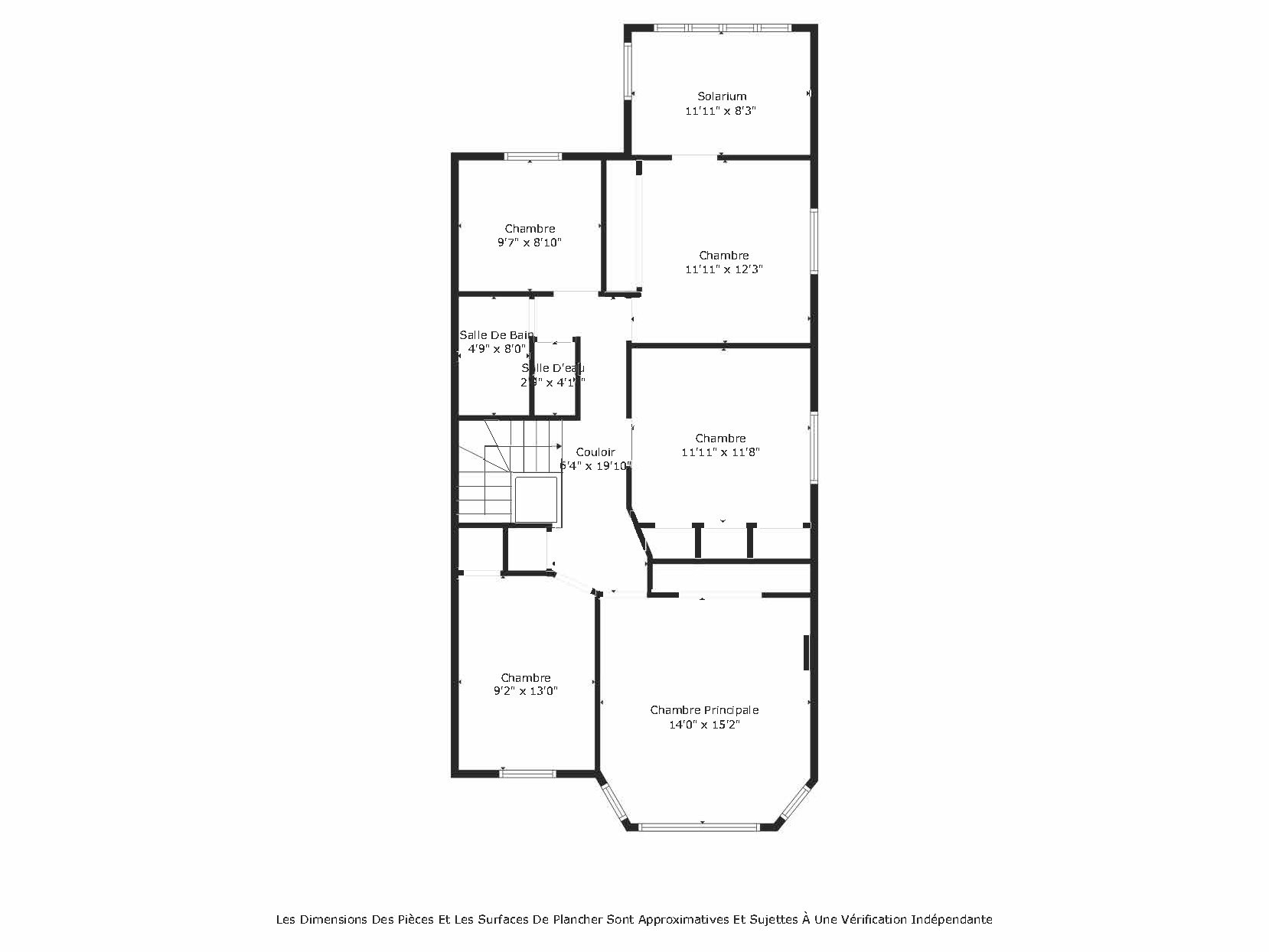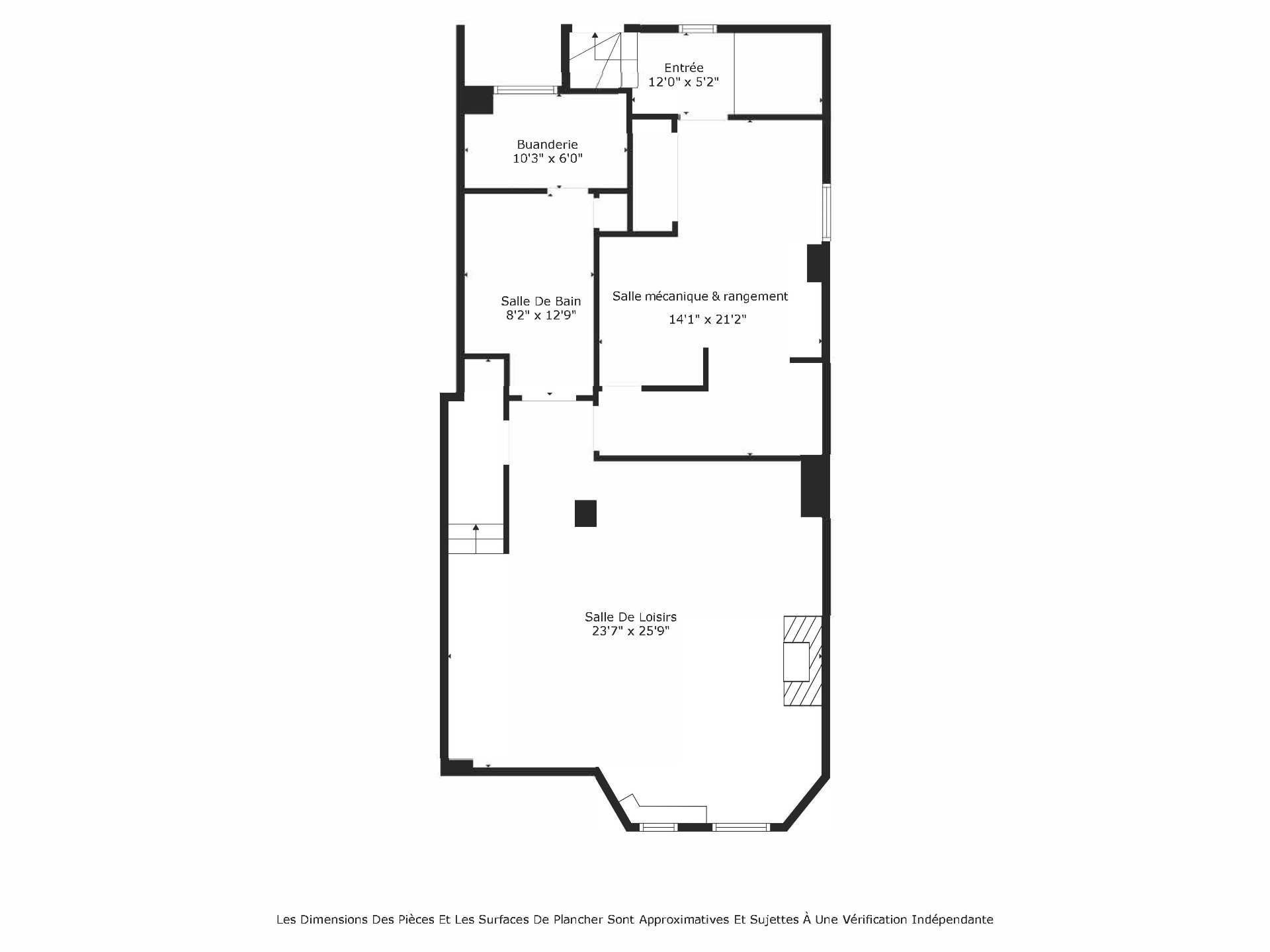4052 Av. Marlowe H4A3M2
$1,879,000 | #18040020
 2366sq.ft.
2366sq.ft.COMMENTS
A home that gets the essentials right: generous space, abundant natural light, a prime location, and rare parking. With five bedrooms upstairs and a double living room on the main floor featuring bay windows, exposed wood beams, and fireplaces on both sides. At its heart: a sunlit, open kitchen and dining area with a central island, Wolf gas cooktop, built-in speakers, and patio doors opening onto a covered terrace and a beautifully landscaped, fenced backyard. Finished basement, with bathroom & separated laundry room, 3 parking spaces included. Steps from Victoria Village, Monkland, top schools, beloved parks and metro station Villa-Maria.
- A bright and inspiring living space: the kitchen and dining area are flooded with natural light and offer both everyday functionality and a true wow factor. Central island, Wolf gas cooktop, built-in speakers, and oversized windows. Patio doors open onto a covered terrace and a beautifully landscaped, intimate backyard that extends the living space outdoors.
- A well-designed floor plan: five bedrooms grouped upstairs, a spacious double living room on the main floor, and a fully finished basement with bathroom and laundry room. The layout is fluid and family-friendly, with restored woodwork and high-quality hardwood floors adding timeless charm.
- A prime location: steps from both Victoria Village and Monkland Village, top-rated schools, Westmount's parks, local cafés, and metro stations. A peaceful residential setting close to everything.
MAIN FLOOR- Inviting entrance hall with coat closet.- High ceilings and hardwood floors throughout.- Double living room each with their own distinct ambiance: at the front, an elegant and bright space with bay windows, classic moldings, and a sculpted mantel fireplace; at the back, a warm and versatile space ideal for reading, a home office, or TV room, featuring wood beams, a brick fireplace, and built-in shelving, with original liding glass doors.- Renovated open-concept kitchen and dining area: the true heart of the home, bathed in natural light and designed for functionality.- Patio doors leading to a covered terrace and low-maintenance paved backyard.
UPPER LEVEL- Five bedrooms, one full bathroom, and a separate powder room.- Spacious primary bedroom with excellent closet space.- Renovated, winterized solarium adjoining a rear bedroom: perfect for a home office, yoga space, or creative studio.- Wall-mounted air conditioning for optimal comfort.
BASEMENT- Large versatile room with fireplace and recessed lighting: ideal for a family room, home theater, gym, teen lounge, or art studio- Renovated full bathroom with glass shower- Separate, practical laundry room- Abundant storage options- Direct access to the backyard via basement door
BACKYARD & PARKING- Renovated, peaceful private yard with cedar terrace, Blue Stone paving, and landscaped garden: perfect for summer dinners, gardening, children's play, morning coffee, or evenings with friends.- Small green roof adjacent to the dining room (above basement access), ideal for growing herbs and vegetables.- Three outdoor tandem parking spaces.
*The living space provided from the municipal assessment website. Floor plans & measurements are calculated on a net basis*
*The choice of building inspector must be mutually agreed upon by the SELLER and BUYER prior to scheduling the inspection.
Inclusions
Appliances: refrigerator, dishwasher, stove, kitchen hood, washer, dryer. All light fixtures, all mirrors (except where excluded), NEST thermostat, and wall-mounted TV brackets already installed.Exclusions
Entrance hall mirror, outdoor furniture, televisions, wine cellar, hanging bookcases (office upstairs), basement refrigerator (freezer not functional).Neighbourhood: Montréal (Côte-des-Neiges/Notre-Dame-de-Grâce)
Number of Rooms: 13
Lot Area: 254.5
Lot Size: 0
Property Type: Two or more storey
Building Type: Semi-detached
Building Size: 8.75 X 13.53
Living Area: 2366 sq. ft.
Driveway
Asphalt
Landscaping
Patio
Heating system
Hot water
Water supply
Municipality
Heating energy
Electricity
Equipment available
Wall-mounted air conditioning
Foundation
Poured concrete
Proximity
Highway
Cegep
Daycare centre
Hospital
Park - green area
Bicycle path
Elementary school
High school
Public transport
University
Bathroom / Washroom
Other
Basement
6 feet and over
Separate entrance
Finished basement
Parking
Outdoor
Sewage system
Municipal sewer
Roofing
Asphalt and gravel
Zoning
Residential
| Room | Dimensions | Floor Type | Details |
|---|---|---|---|
| Living room | 14.1x16.6 P | Wood | |
| Family room | 14.1x11.5 P | Wood | |
| Kitchen | 12.8x15.10 P | Wood | Terrace access |
| Dining room | 10.11x17.5 P | Wood | |
| Primary bedroom | 14.0x15.2 P | Wood | |
| Bedroom | 9.2x13.0 P | Wood | |
| Bedroom | 11.11x11.8 P | Wood | |
| Bedroom | 11.11x12.3 P | Wood | |
| Other | 11.11x8.3 P | Wood | |
| Bedroom | 9.7x8.10 P | Wood | |
| Bathroom | 4.9x8.0 P | Ceramic tiles | |
| Washroom | 2.9x4.10 P | Ceramic tiles | |
| Family room | 23.7x25.9 P | ||
| Bathroom | 8.2x12.9 P | Ceramic tiles | |
| Laundry room | 10.3x6.0 P | Ceramic tiles | |
| Other | 14.1x21.2 P | Concrete |
Municipal Assessment
Year: 2025Building Assessment: $ 1,082,700
Lot Assessment: $ 482,300
Total: $ 1,565,000
Annual Taxes & Expenses
Energy Cost: $ 0Municipal Taxes: $ 9,974
School Taxes: $ 1,324
Total: $ 11,298
