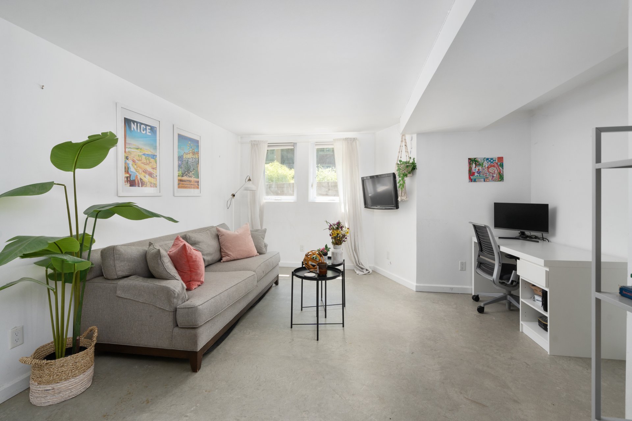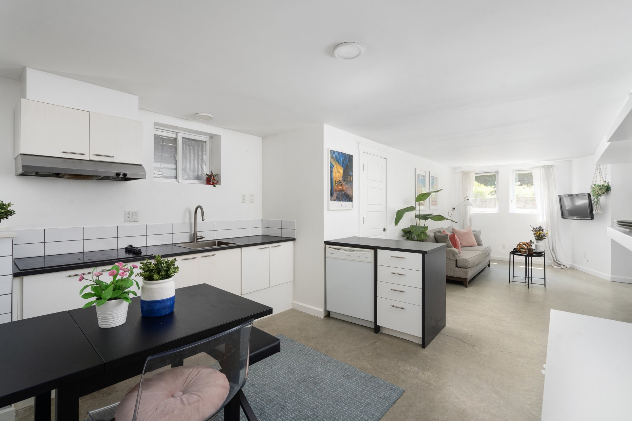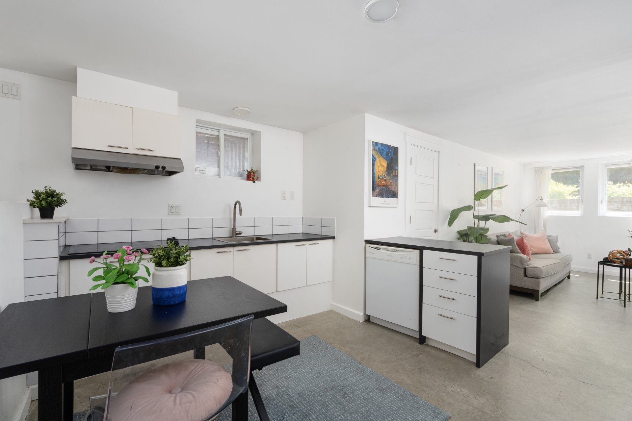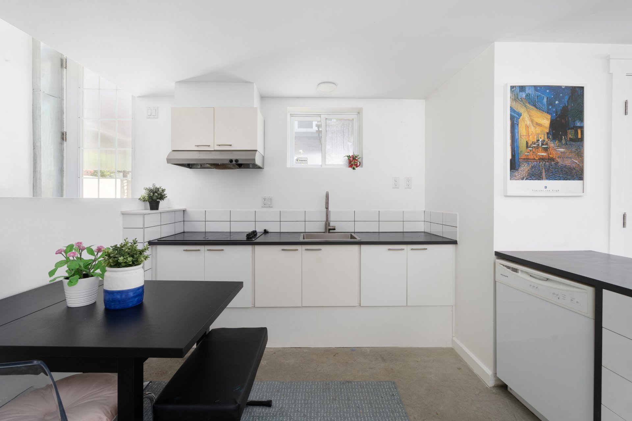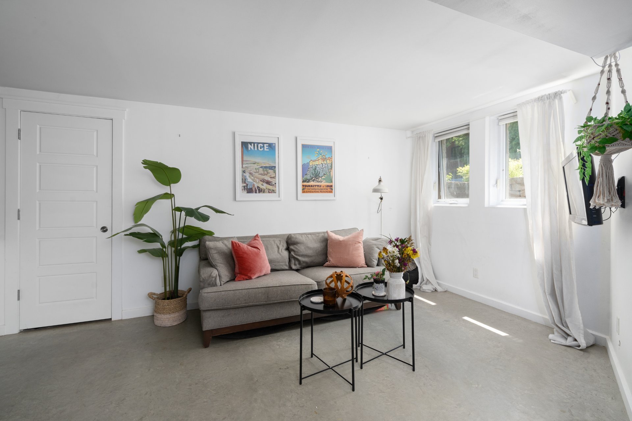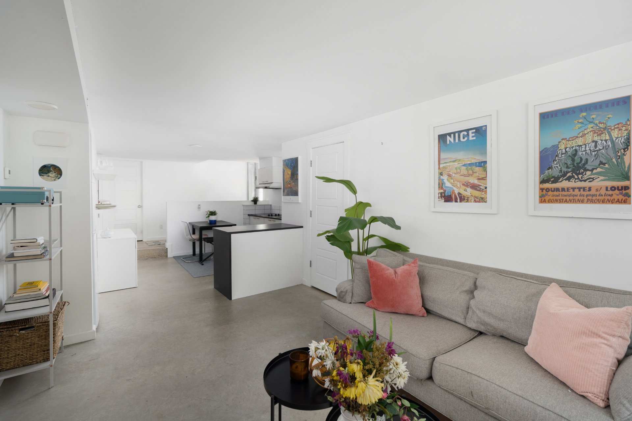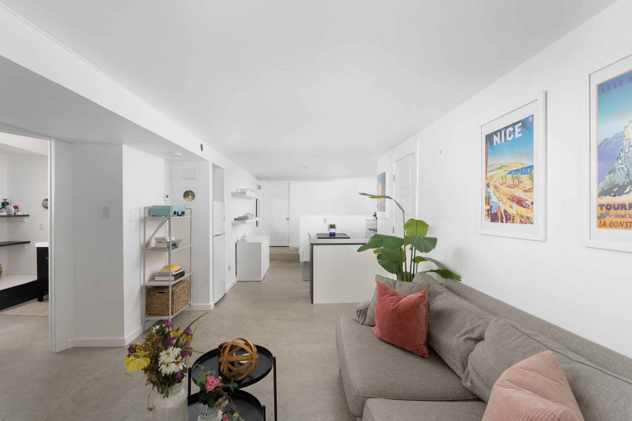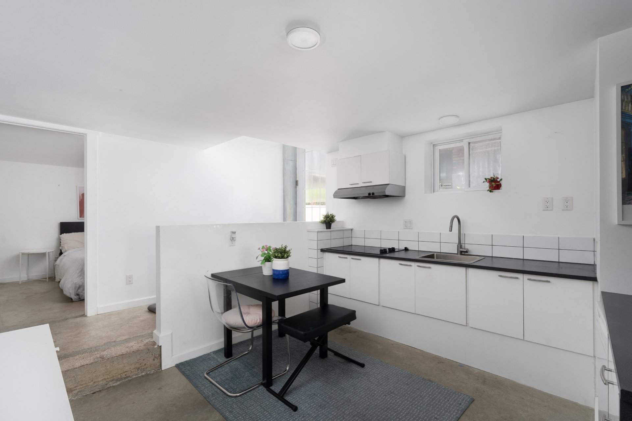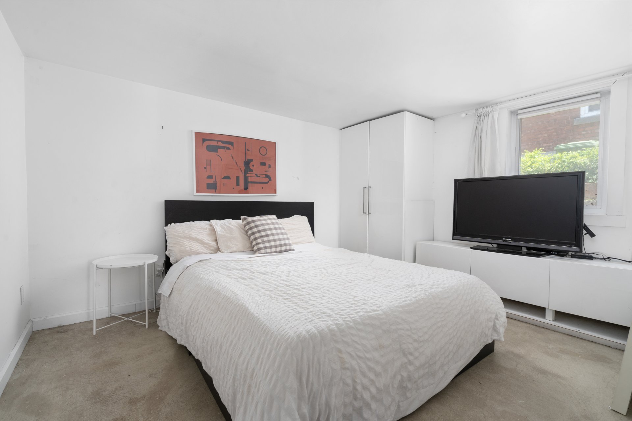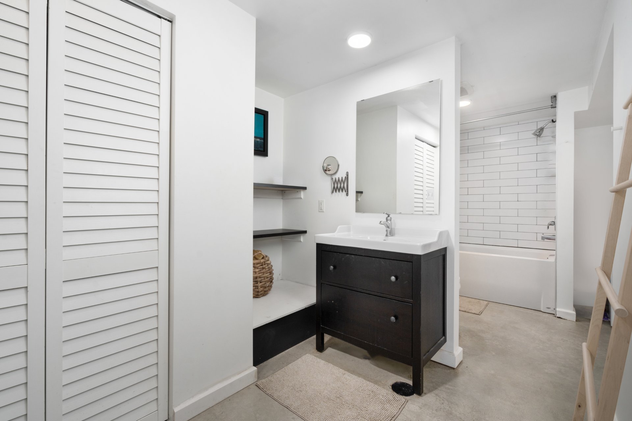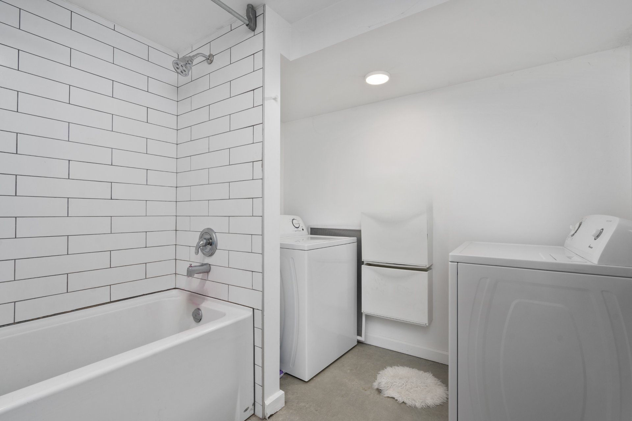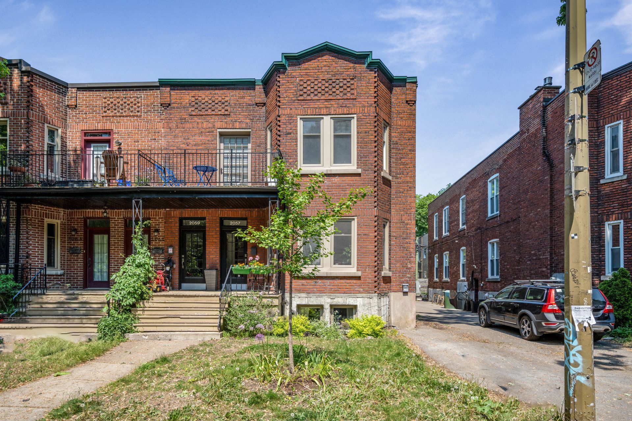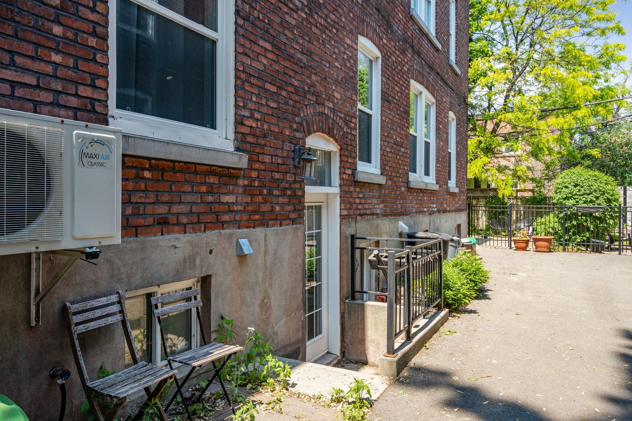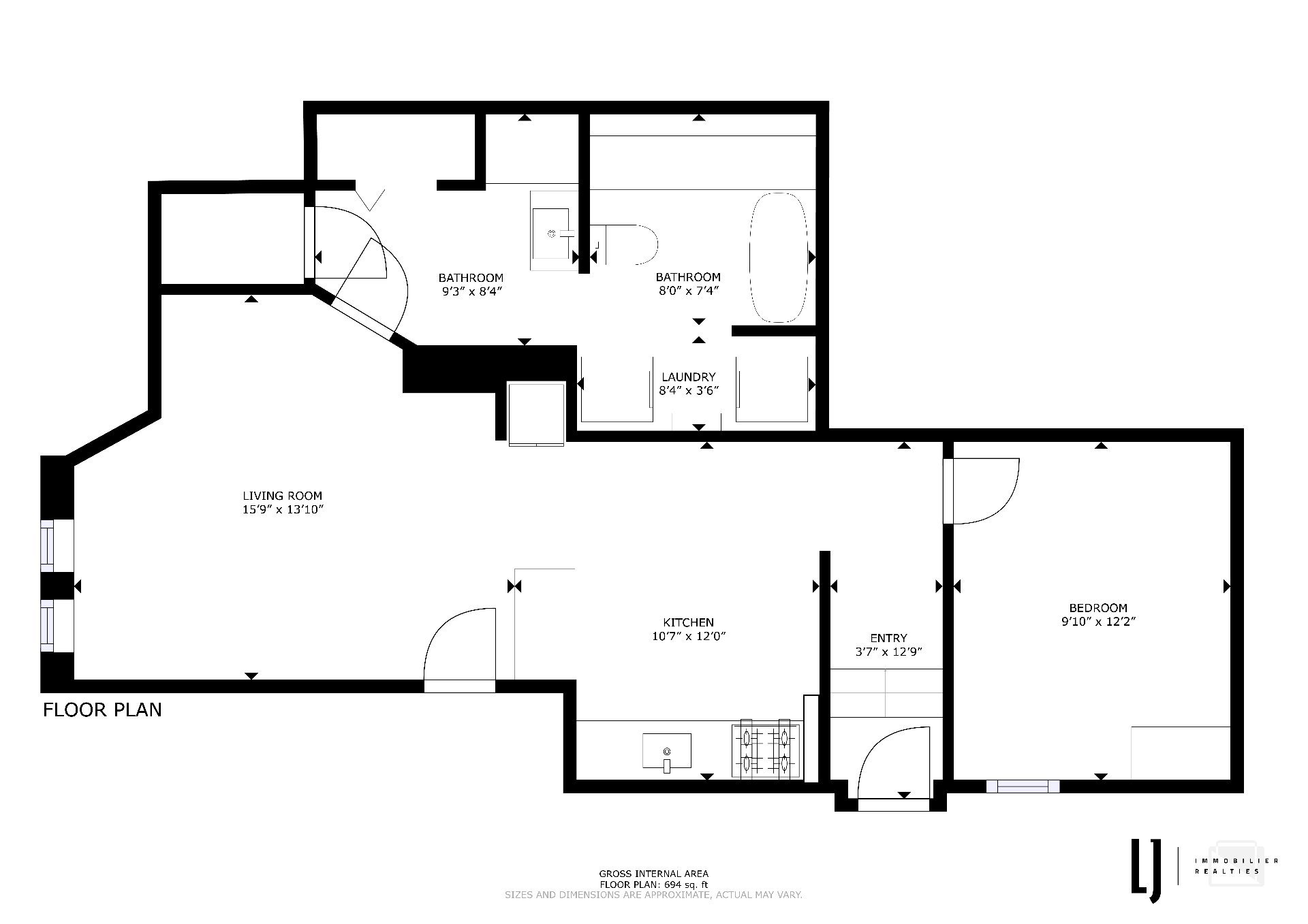2055 Av. Marlowe H4A3L4
$320,000 | #17405004
 761sq.ft.
761sq.ft.COMMENTS
Perfectly positioned just steps from Vendôme metro, the Glen hospital, and Sherbrooke Street's vibrant cafés and shops, this inviting 1-bedroom condo offers a lifestyle of ease and connection. The open-concept layout maximizes space and light, with flexible zones for living, dining, and work-from-home comfort. Whether you're commuting downtown, walking to Westmount Park, or grabbing groceries a block away, everything is within reach. A rare opportunity to own a low-maintenance, well-situated unit in a community known for its charm and walkability.
-Prime location: 2-minute walk to Vendôme metro & train station, the Glen hospital, and Sherbrooke Street's restaurants and shops. Just 9 minutes to a public pool, 10 to the nearest grocery store, 16 to Westmount Park, library and rec centre. Close to elementary and high schools, with easy highway access. Only 13 minutes from downtown.
-Functional open-concept layout that maximizes space and light
-Quiet, low-maintenance unit with versatile living/dining area
CONDO HIGHLIGHTS:-761 square feet of living area-1 bedroom, 1 bathroom-Open-concept living and dining space-Flexible layout to suit different needs-Full bathroom with bath/shower combo and in-unit laundry-Ideal for remote work or minimalist living-Well-maintained and move-in ready
*Municipal and school taxes are noted as condo fees: 2025 Municipal: $9124.22 x 19% = 1733.60 $2025 School: $ 1184,86 x 19% = 225.12$
*The living space provided is from the certificate of location
Inclusions
Refrigerator, convection microwave oven, dishwasher, washer, dryer, light fixtures, blinds and curtains, kitchen shelvesExclusions
Neighbourhood: Montréal (Côte-des-Neiges/Notre-Dame-de-Grâce)
Number of Rooms: 3
Lot Area: 0
Lot Size: 288.9
Property Type: Apartment
Building Type: Semi-detached
Building Size: 17.69 X 7.87
Living Area: 761 sq. ft.
Heating system
Radiant
Water supply
Municipality
Heating energy
Electricity
Proximity
Highway
Cegep
Daycare centre
Hospital
Park - green area
Bicycle path
Elementary school
High school
Public transport
University
Sewage system
Municipal sewer
Zoning
Residential
| Room | Dimensions | Floor Type | Details |
|---|---|---|---|
| Living room | 15.8x13.7 P | Concrete | |
| Kitchen | 12.2x8.8 P | Concrete | |
| Bedroom | 9.9x12.0 P | Concrete | |
| Bathroom | 17.8x11.0 P | Concrete |
Municipal Assessment
Year: 0Building Assessment: $ 0
Lot Assessment: $ 0
Total: $ 0
Annual Taxes & Expenses
Energy Cost: $ 0Municipal Taxes: $ 0
School Taxes: $ 0
Total: $ 0
