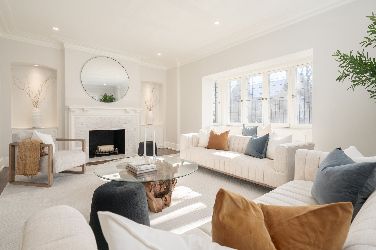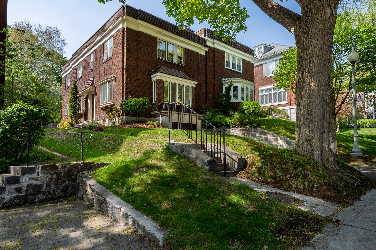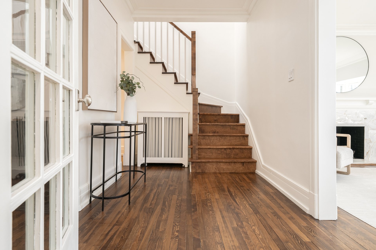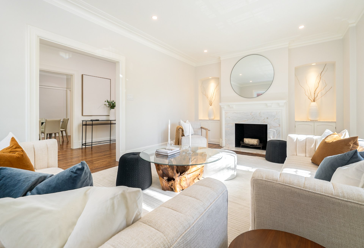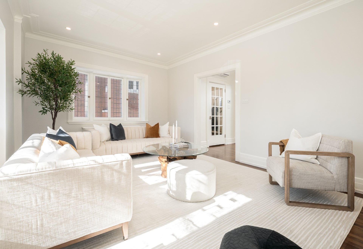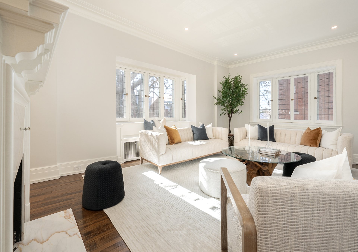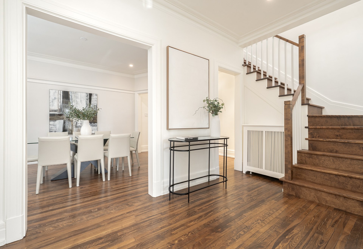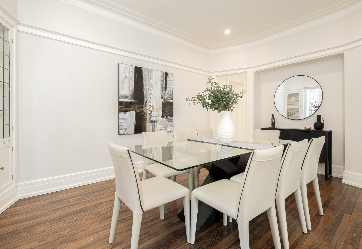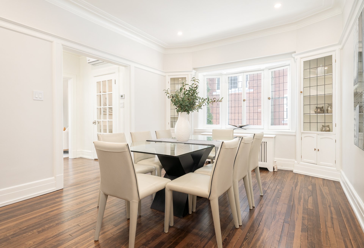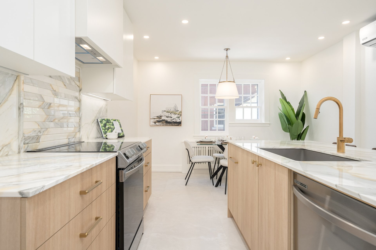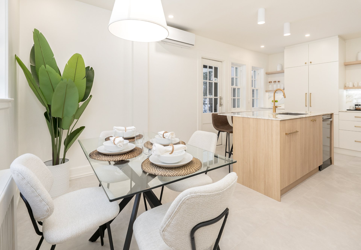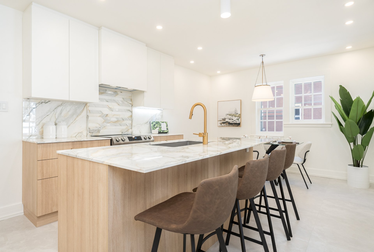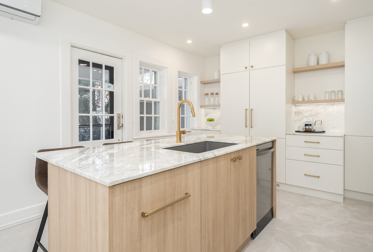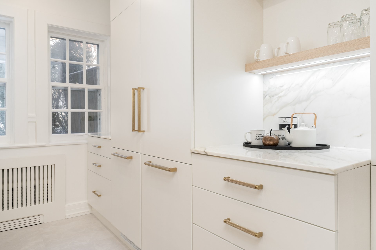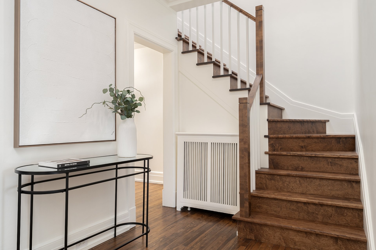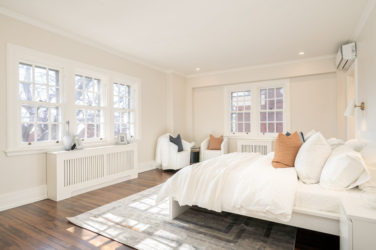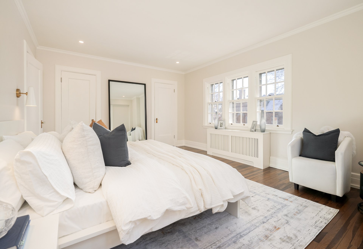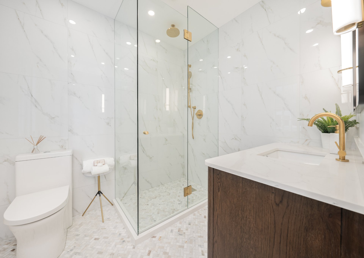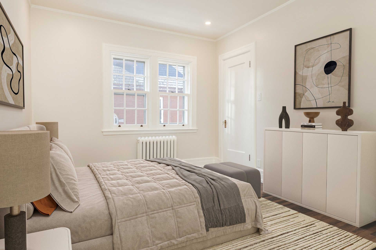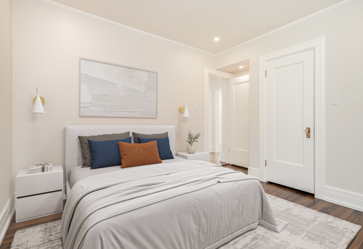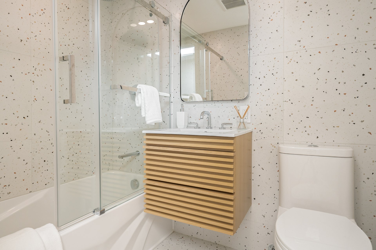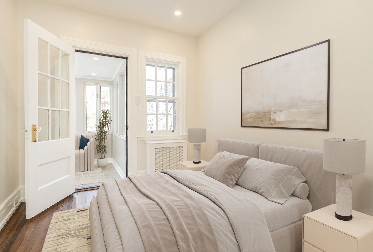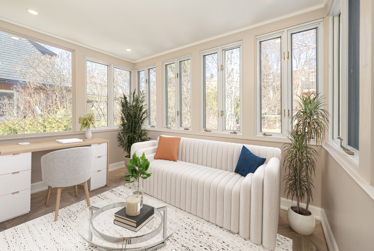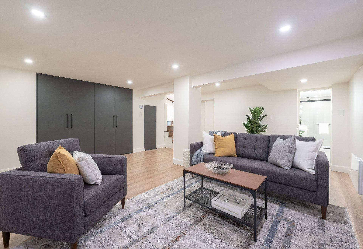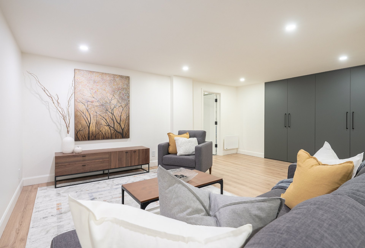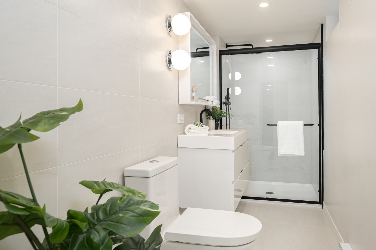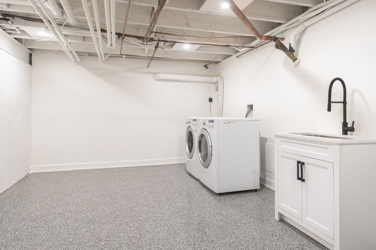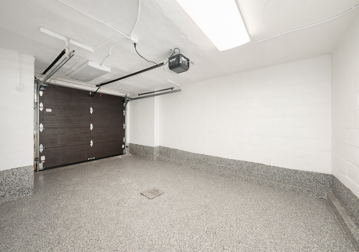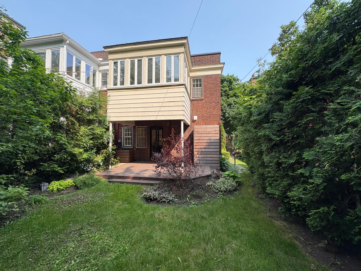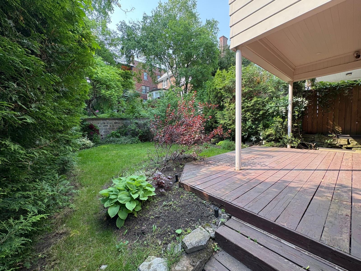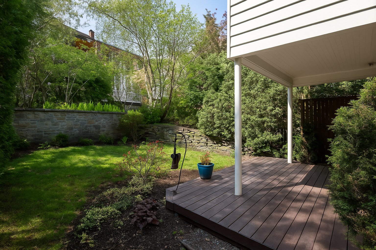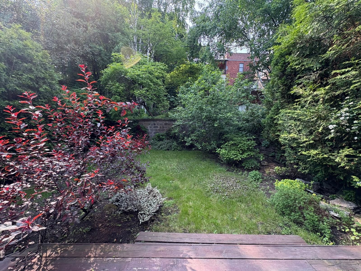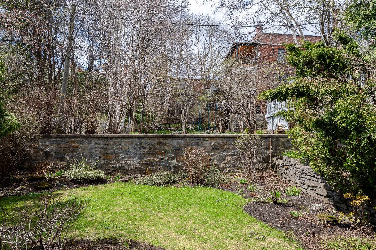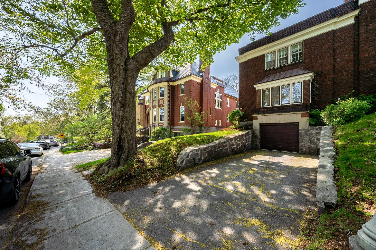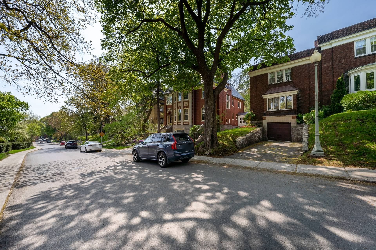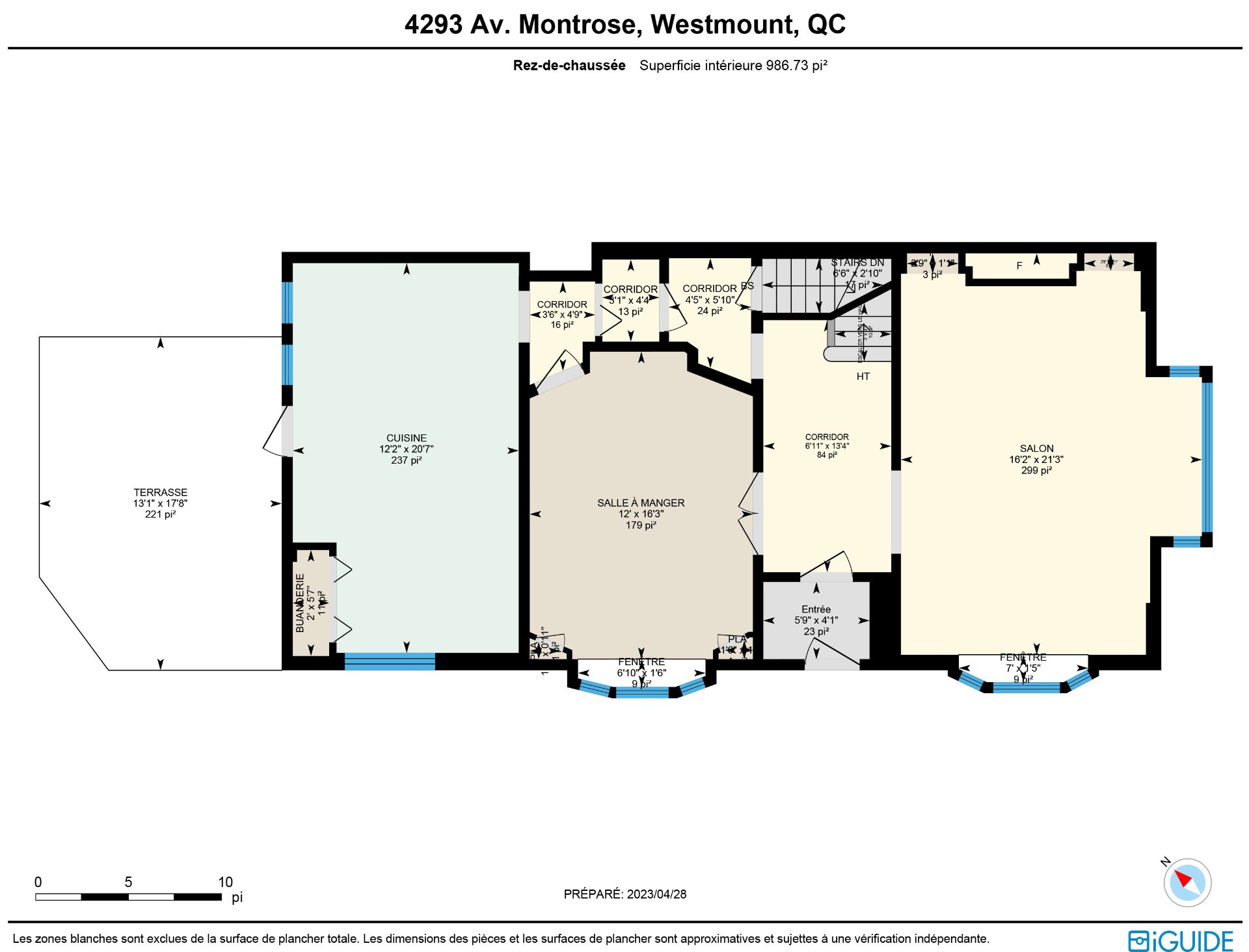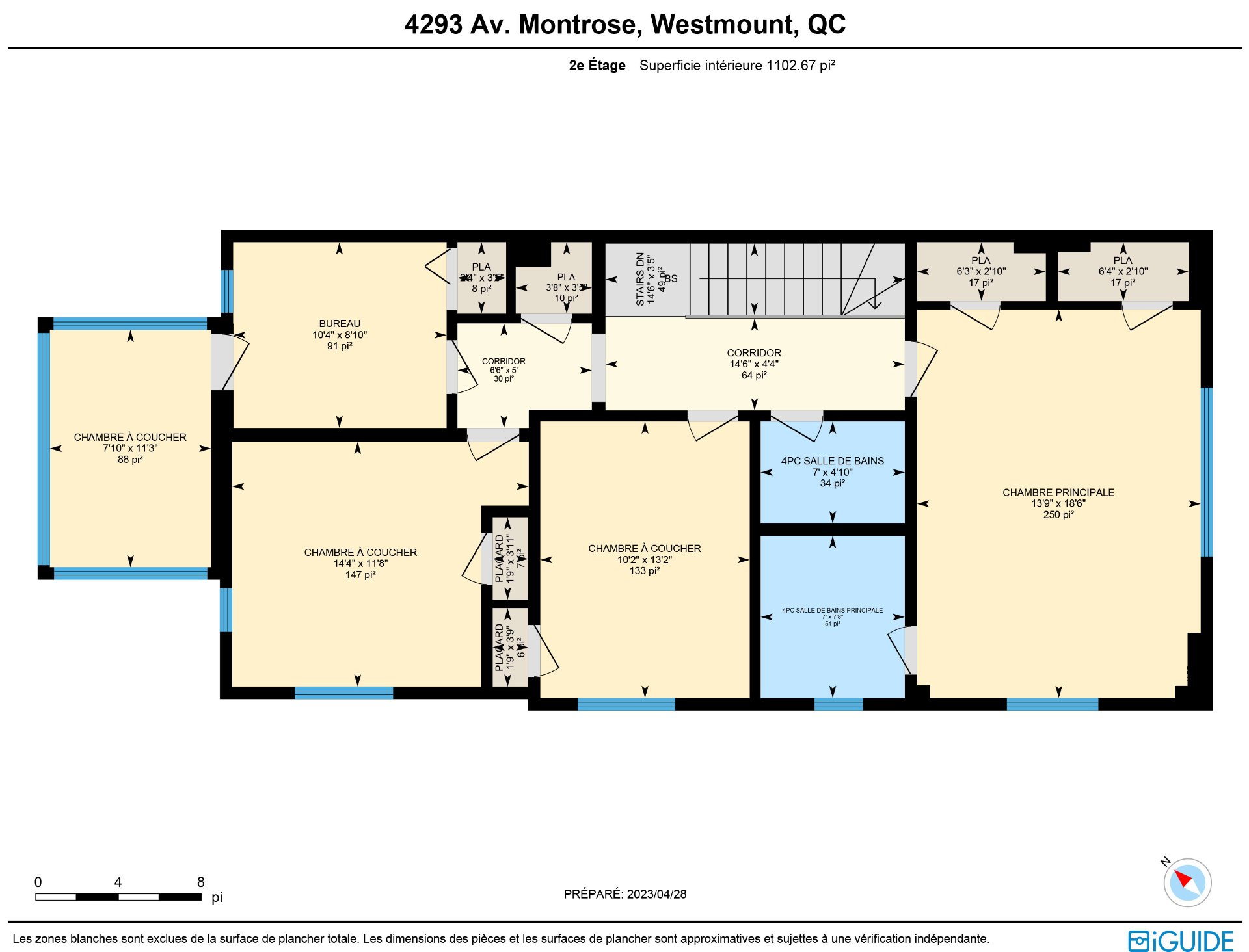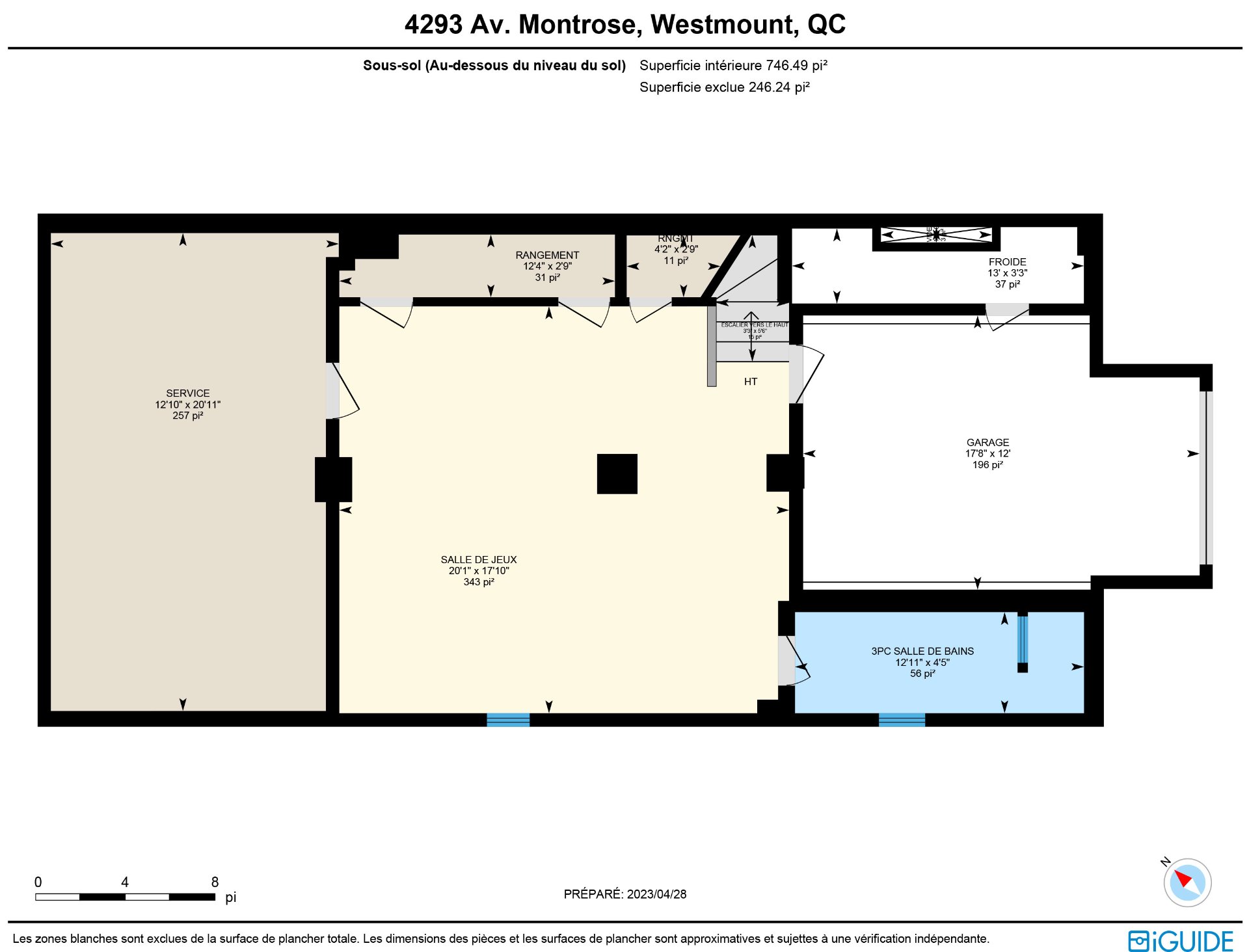4293 Av. Montrose H3Y2A6
$2,295,000 | #17202296
 2176sq.ft.
2176sq.ft.COMMENTS
Welcome to this impeccably renovated semi-detached gem, flooded with natural light, that perfectly blends classic charm with modern luxury. Located in one of Westmount's most sought-after neighbourhoods, this stunning 4-bedroom, 3-bath home is moments away from top-rated schools, Murray Hill Park, Mount-Royal, Summit Woods, as well as a variety of beloved boutiques, restaurants, and cafes. Enjoy the best of both worlds - a tranquil, family-friendly environment and an unbeatable proximity to everything you need and love.
-Spacious Living: The versatile cross hall layout is ideal for entertaining and everyday living with 4 generous bedrooms, sunroom, 3 bathrooms, and finished basement.
-Outdoor Oasis: Step outside to your private backyard retreat, featuring a serene garden with mature greenery and a spacious covered deck ideal for al fresco dining.
-Prime Location: Just a short distance from top schools, parks, and local amenities, this home offers the ideal balance of convenience and tranquility.
MAIN FLOOR:-Designed for both comfort and elegance, with a classic cross-hall plan that separates the living and dining areas for easy flow. -The living room boasts beautiful leaded-glass windows and a stunning marble-clad fireplace making it the perfect place to relax or entertain. -The dining room is bright and elegant, providing plenty of space for family gatherings.-The kitchen is spacious and just as bright, featuring a full-width layout with ample room for a dinette and stunning island. -Recently renovated with new marble countertops and top-of-the-line appliances, including a panelled refrigerator/freezer and built in coffee nook.-Off the kitchen, a French door leads to the back deck and fenced garden.
UPPER FLOOR:-The upper floor features a large light-filled primary bedroom with double closets and a luxurious en-suite bathroom. -There are three additional well-sized bedrooms, one of which is adjacent to a sunroom/office, offering flexibility to suit your family's needs. -Lovely family bathroom and multiple storage options complete this level.
BASEMENT & GARAGE-The fully finished basement offers a variety of options, whether as a family room, playroom, home office, or gym. -This versatile space includes a full bathroom, a large laundry room, a cold room off the garage, and plenty of additional storage options.-The integrated 1-car garage includes a new garage door and motor, with a new epoxy floor and new heater as well as storage space. -There is also space for one additional car in the driveway.
NOTEWORTHY UPGRADES:*Carefully restored wood floors, doors, trims and windows*New solid oak staircases and handrails. *Updated plumbing and electrical with new recessed lights, fixtures & controls*New large skylight updated with a new glass dome and soft indirect lighting. *AC split units*Fully renovated kitchen with eating area; new marble counters &, new appliances. *Renovated bathrooms*Heated floor installed in the sunroom*Basement stripped, fully renovated, insulated, new flooring, windows, bathroom laundry room & storage*New garage door & motor, new epoxy floor & heater
*Living space provided comes from municipal evaluation website. Floor plans & measurements are calculated by iGuide on a net basis*
Inclusions
All kitchen appliances, washer & dryer, all permanent light fixtures, and all built-ins.Exclusions
Hot water tank rental contrat ($22/mo)Neighbourhood: Westmount
Number of Rooms: 9
Lot Area: 352.6
Lot Size: 0
Property Type: Two or more storey
Building Type: Semi-detached
Building Size: 22 X 48
Living Area: 2176 sq. ft.
Driveway
Asphalt
Rental appliances
Water heater
Landscaping
Patio
Fenced
Land / Yard lined with hedges
Heating system
Hot water
Water supply
Municipality
Heating energy
Electricity
Natural gas
Equipment available
Electric garage door
Wall-mounted heat pump
Foundation
Poured concrete
Hearth stove
Wood fireplace
Garage
Other
Fitted
Proximity
Highway
Cegep
Daycare centre
Hospital
Park - green area
Bicycle path
Elementary school
High school
Cross-country skiing
Public transport
University
Siding
Brick
Bathroom / Washroom
Adjoining to primary bedroom
Basement
6 feet and over
Other
Finished basement
Parking
Outdoor
Garage
Sewage system
Municipal sewer
Roofing
Elastomer membrane
Zoning
Residential
| Room | Dimensions | Floor Type | Details |
|---|---|---|---|
| Living room | 16.2x21.3 P | Wood | |
| Dining room | 12x16.3 P | Wood | |
| Kitchen | 12.2x20.7 P | Ceramic tiles | Access to the yard |
| Primary bedroom | 13.9x18.6 P | Wood | Ensuite |
| Bathroom | 7x7.8 P | Ceramic tiles | En-suite to primary bdrm |
| Bedroom | 7.10x11.3 P | Wood | |
| Bedroom | 14.4x11.8 P | Wood | |
| Bedroom | 10.4x8.10 P | Wood | With solarium |
| Solarium | 10.2x13.2 P | Ceramic tiles | |
| Bathroom | 7x4.10 P | Ceramic tiles | |
| Family room | 20.1x17.10 P | Flexible floor coverings | With custom storage |
| Bathroom | 12.11x4.5 P | Ceramic tiles | |
| Laundry room | 12.10x20.11 P | Other |
Municipal Assessment
Year: 2025Building Assessment: $ 816,800
Lot Assessment: $ 860,300
Total: $ 1,677,100
Annual Taxes & Expenses
Energy Cost: $ 0Municipal Taxes: $ 10,982
School Taxes: $ 1,388
Total: $ 12,370
