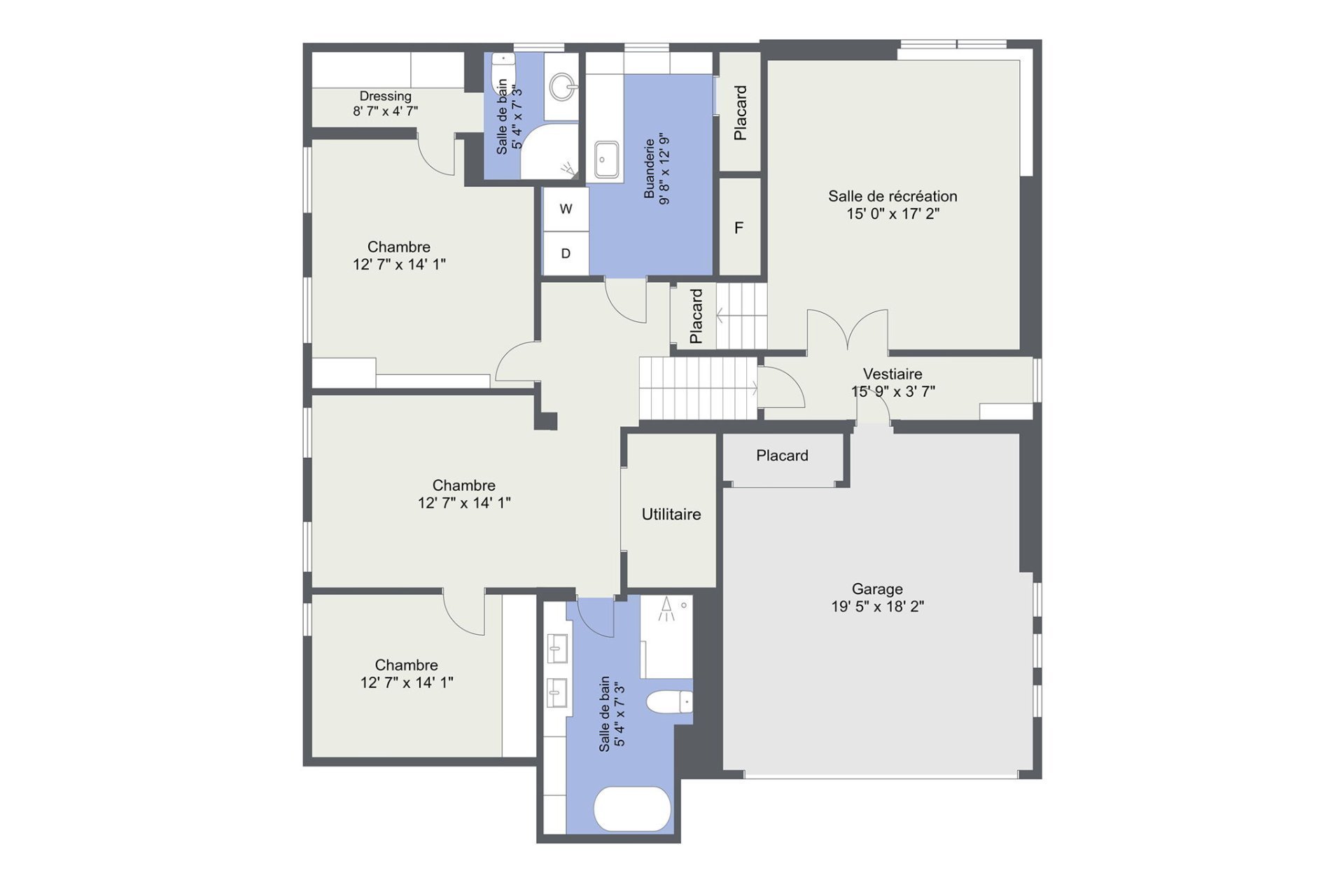3225 Av. Cedar H3Y1Z4
$9,900 /mo | #17068920
 2830.91sq.ft.
2830.91sq.ft.COMMENTS
Newly renovated, luxurious 3+2 bedroom, 4+1 bathroom home in Westmount. Perfect for families, near top schools. South-facing with large windows and skylights, it's filled with natural light. Features central AC, gas fireplaces, heated floors, and a gourmet kitchen with top appliances. With a gym, integrated garage, and a landscaped backyard for outdoor fun, this house combines comfort and style. A must-see property!
*A meticulously designed 3+2 bedroom home tailored for modern family living, close to the best schools.
*Exceptional features: central AC, gas fireplaces, and heated floors.
*Double garage plus 2-car driveway.
On a 5,395 sq. ft. lot with approx. 2,830 sq. ft. of living space, this home offers 5 bedrooms (2 with ensuite bathrooms), 4+1 bathrooms, two living rooms, a gym, integrated garage, large laundry room, and ample built-in storage.
Flooded with natural light thanks to its southern exposure, skylights, and new high-quality windows, it ensures year-round comfort with two central AC systems, gas fireplaces, and heated floors. The gourmet kitchen and living room open directly onto the backyard, ideal for summer barbecues.
The main floor features a bright living room, renovated kitchen, and dining area with high-end appliances and heated kitchen flooring. The lower level includes a cozy family room connected to the double garage, both enhanced with new gas fireplaces.
The upper floor offers 3 bedrooms and 2 bathrooms. The primary suite includes a custom walk-in closet, heated bathroom floors, and double vanity. The basement provides two additional bedrooms, two bathrooms, a gym, and a spacious laundry room with heated floors.
RENTAL CONDITIONS
1. The TENANT must provide a credit reference and proof of employment within three (3) days following an accepted Promise to Lease.
2. The TENANT must provide proof of tenant insurance at the signing of the lease and upon each yearly renewal.
3. If applicable, the cost of repairing any damages other than normal wear and tear shall be paid by the TENANT.
4. All ordinary repairs are the responsibility of the TENANT. The TENANT must use suppliers approved by the LANDLORD.
5. Repairs to appliances, heating system, AC & others (except when caused by misuse by the TENANT) shall be the responsibility of the LANDLORD.
6. Property is strictly NON-SMOKING (tobacco/marijuana or otherwise).
7. No pets are permitted.
8. The TENANT may not assign or sublet the PROPERTY (short- or long-term, including Airbnb) without prior consent of the LANDLORD. However, the LANDLORD may not withhold consent without serious cause.
9. No painting is allowed without prior consent of the LANDLORD.
10. If applicable, the TENANT agrees to read and sign the Building Rules upon signing the lease at the TAL.
11. Notwithstanding the conditions above, the LANDLORD reserves the right to decide, at their sole discretion, whether a prospective TENANT is acceptable.
12. The TENANT and the LANDLORD agree to conduct a walk-through inspection no later than two (2) days before occupancy, as well as at the end of the lease to ensure the property's condition. This final inspection must also be scheduled no later than two (2) days before the end of the lease.
Inclusions
Kitchen appliances (under warranty): SubZero refrigerator, mix range with gas & WOLF oven, COVE dishwasher, MIELE coffee maker, MIELE combi-vap oven, MIELE warming drawer. All lighting where installed, all window treatments where installed. Two new gas fireplaces, washer, dryer, 2nd fridge. All new built-ins.Exclusions
Heating, electricity, hot water, cable, telephone, internet, landscaping, snow removal.Neighbourhood: Westmount
Number of Rooms: 12
Lot Area: 5394.87
Lot Size: 0
Property Type: Split-level
Building Type: Detached
Building Size: 44.3 X 43.7
Living Area: 2830.91 sq. ft.
Driveway
Plain paving stone
Restrictions/Permissions
Animals not allowed
Smoking not allowed
Short-term rentals not allowed
Heating system
Air circulation
Electric baseboard units
Water supply
Municipality
Heating energy
Electricity
Equipment available
Central vacuum cleaner system installation
Central air conditioning
Ventilation system
Electric garage door
Central heat pump
Available services
Fire detector
Foundation
Poured concrete
Hearth stove
Gaz fireplace
Garage
Heated
Double width or more
Fitted
Proximity
Cegep
Hospital
Park - green area
Elementary school
High school
Public transport
University
Siding
Brick
Bathroom / Washroom
Adjoining to primary bedroom
Basement
6 feet and over
Finished basement
Parking
Outdoor
Garage
Sewage system
Municipal sewer
Landscaping
Fenced
Topography
Flat
Zoning
Residential
| Room | Dimensions | Floor Type | Details |
|---|---|---|---|
| Hallway | 6.3x5.2 P | Ceramic tiles | Heated floor |
| Hallway | 20.7x5.8 P | Wood | |
| Living room | 12.9x18.1 P | Wood | |
| Kitchen | 9x21.2 P | Ceramic tiles | Heated floor |
| Dining room | 12.6x16 P | Wood | |
| Washroom | 5.7x4 P | Ceramic tiles | Heated floor |
| Family room | 17.2x15 P | Wood | |
| Primary bedroom | 16.3x15.9 P | Wood | |
| Bathroom | 11x3.11 P | Ceramic tiles | ensuit, heated floor |
| Bedroom | 11.1x8.4 P | Wood | |
| Bedroom | 9.6x15.8 P | Wood | |
| Bathroom | 11.1x5.2 P | Ceramic tiles | heated floor |
| Playroom | 11.1x17.9 P | Ceramic tiles | |
| Bedroom | 12.7x14.1 P | Ceramic tiles | Heated floor |
| Walk-in closet | 8.7x4.7 P | Ceramic tiles | |
| Bathroom | 7.3x5.4 P | Ceramic tiles | |
| Bedroom | 9.2x10.11 P | Ceramic tiles | Heated floor |
| Bathroom | 8.6x13.8 P | Ceramic tiles | Heated floor |
| Laundry room | 12.9x9.8 P | Ceramic tiles | Heated floor |
Municipal Assessment
Year: 0Building Assessment: $ 0
Lot Assessment: $ 0
Total: $ 0
Annual Taxes & Expenses
Energy Cost: $ 0Municipal Taxes: $ 0
School Taxes: $ 0
Total: $ 0


















































