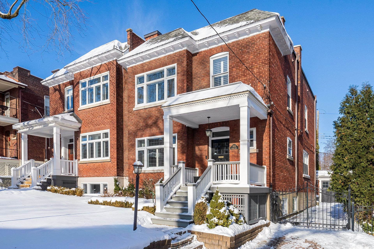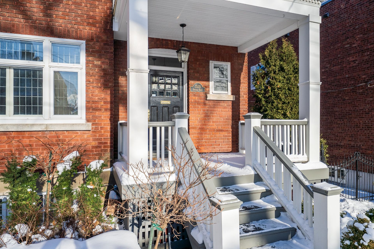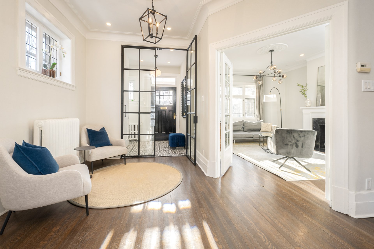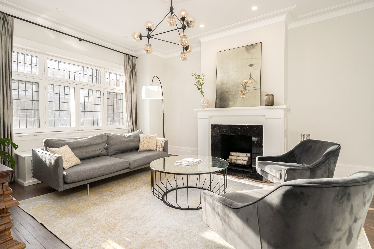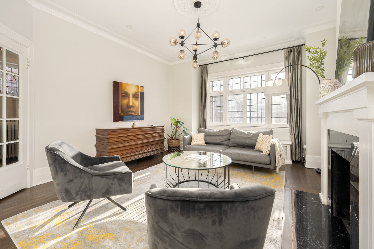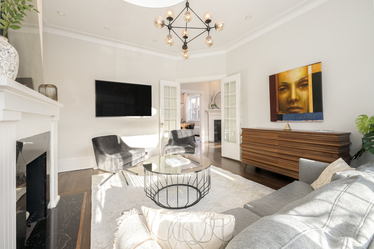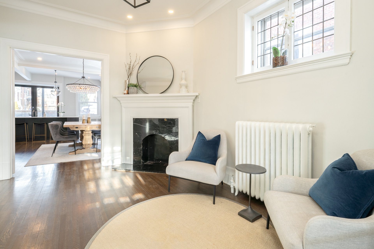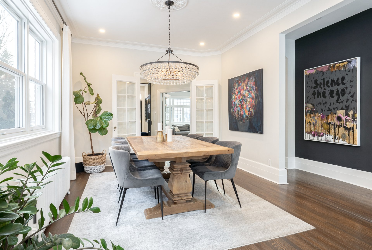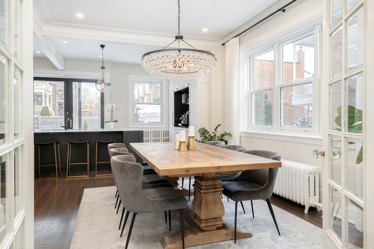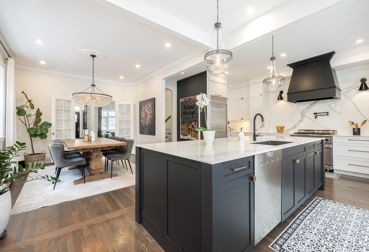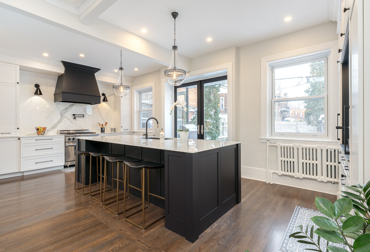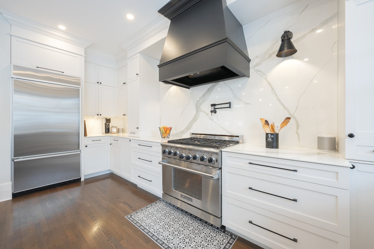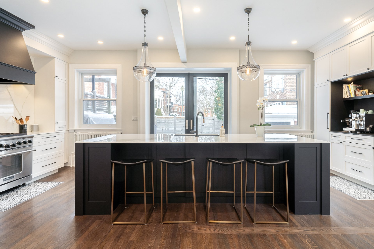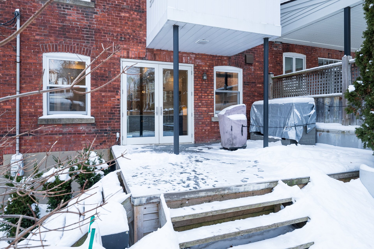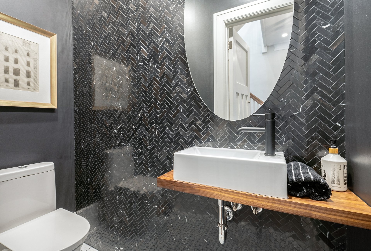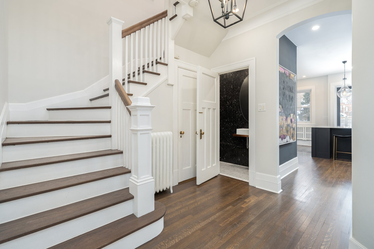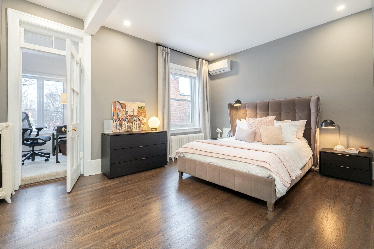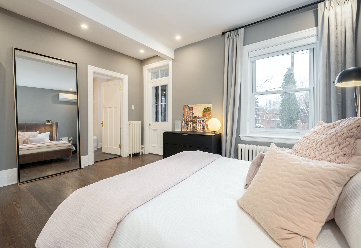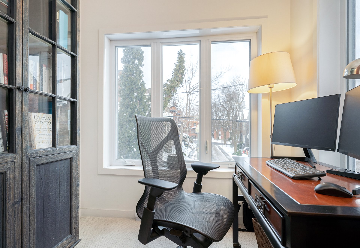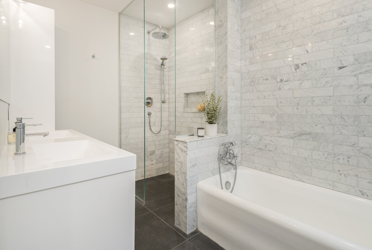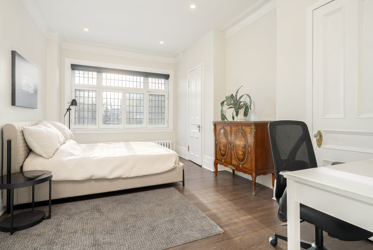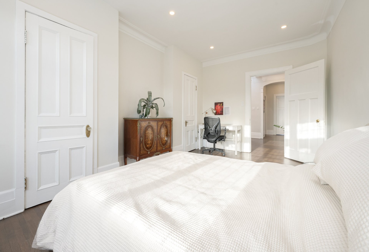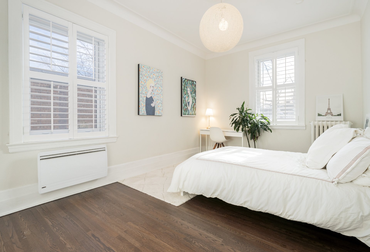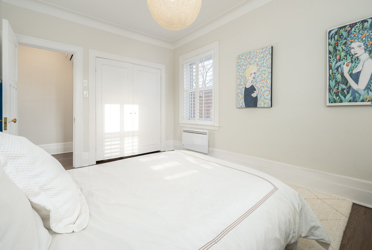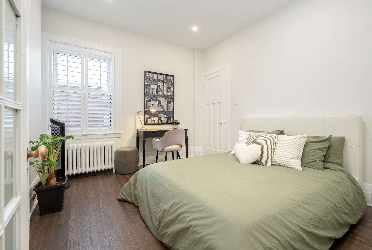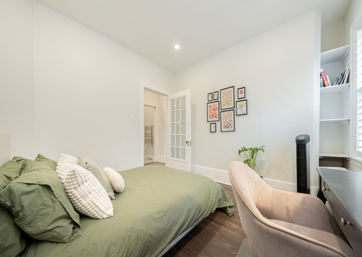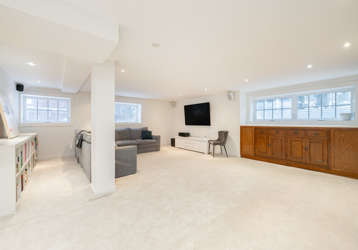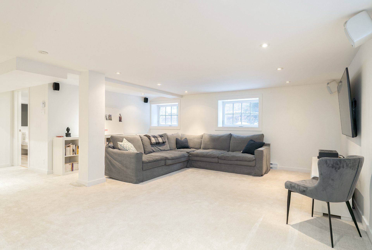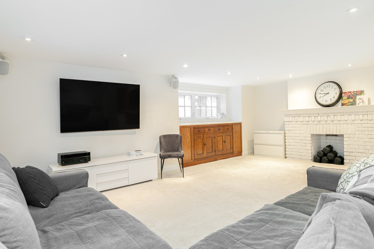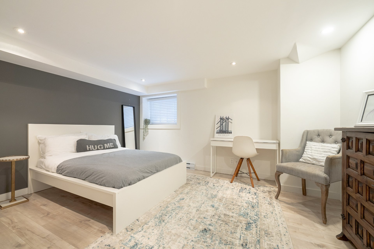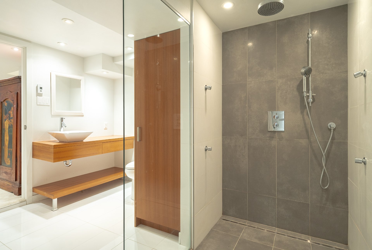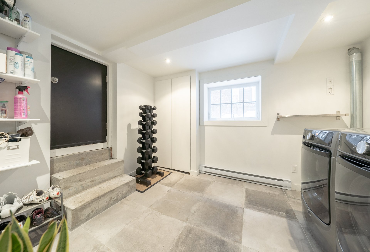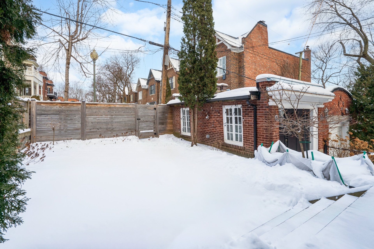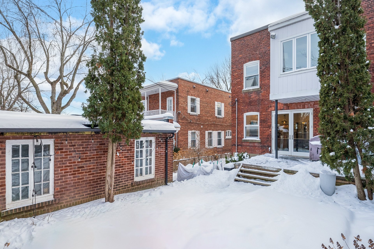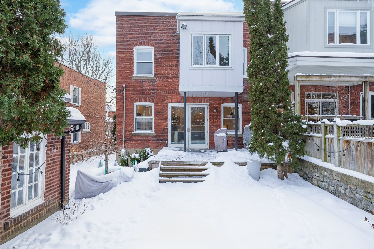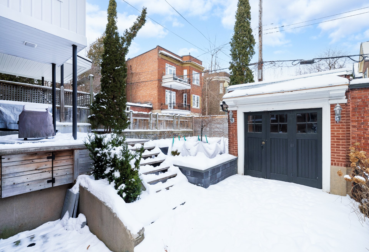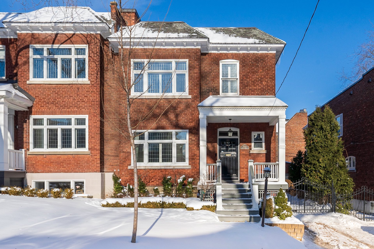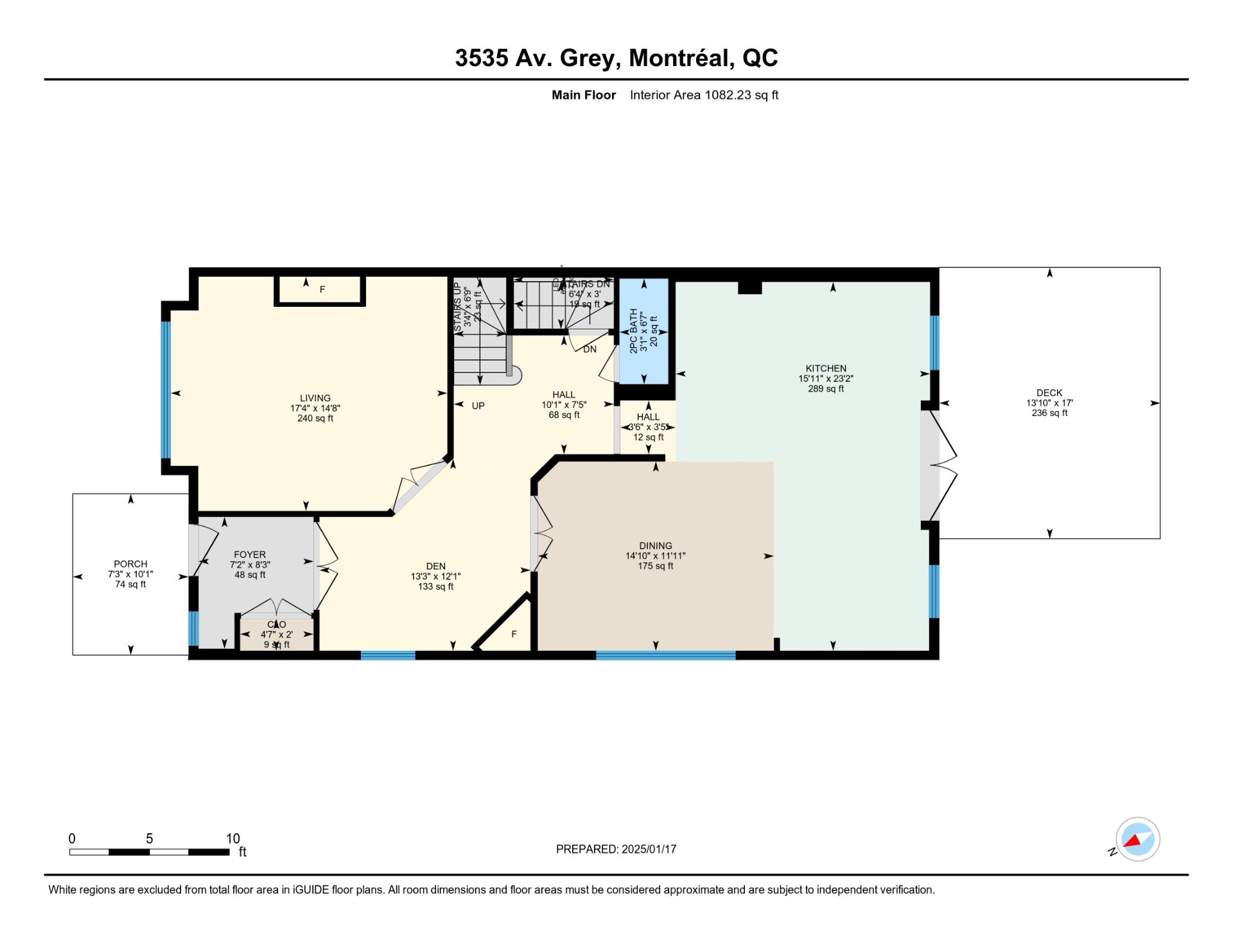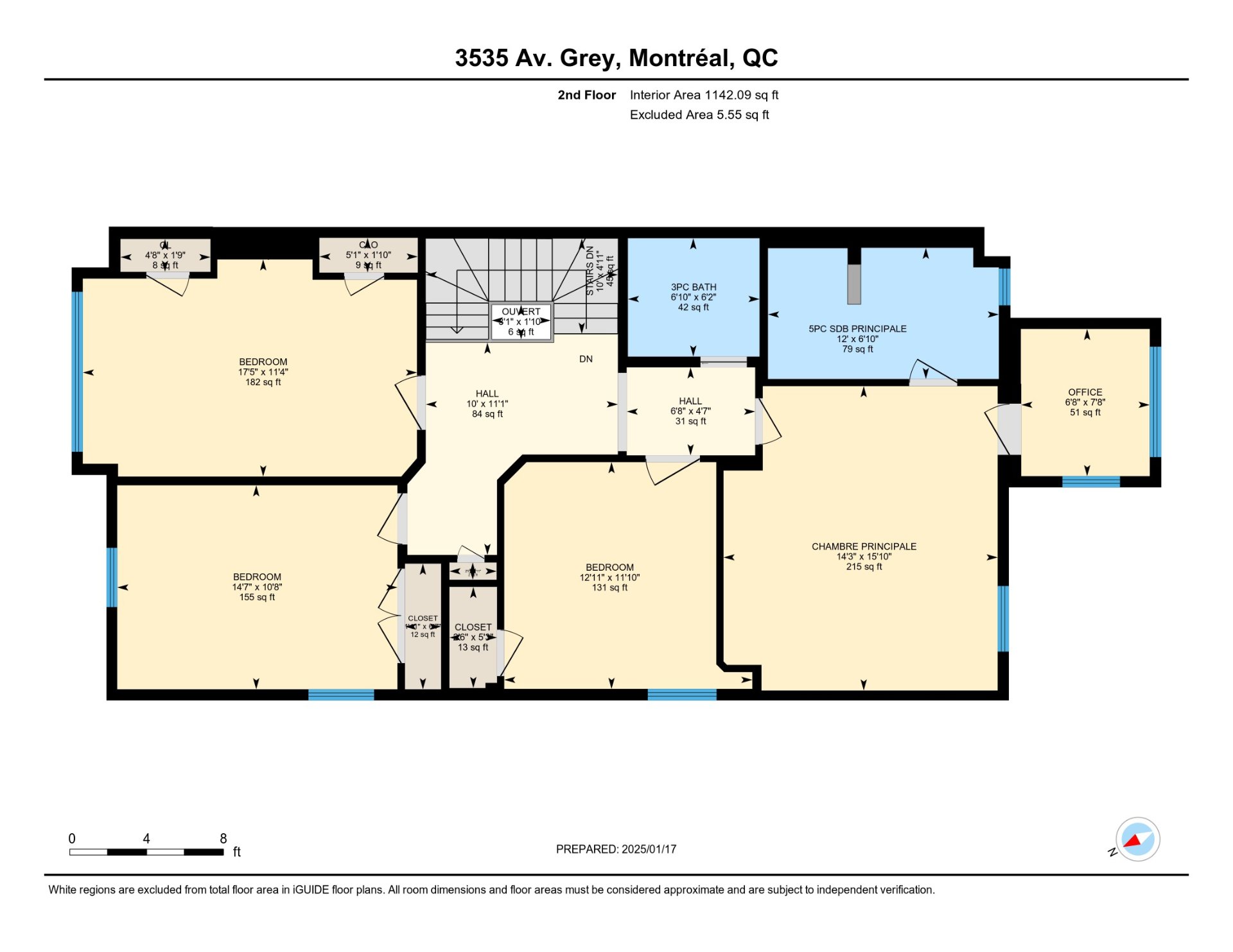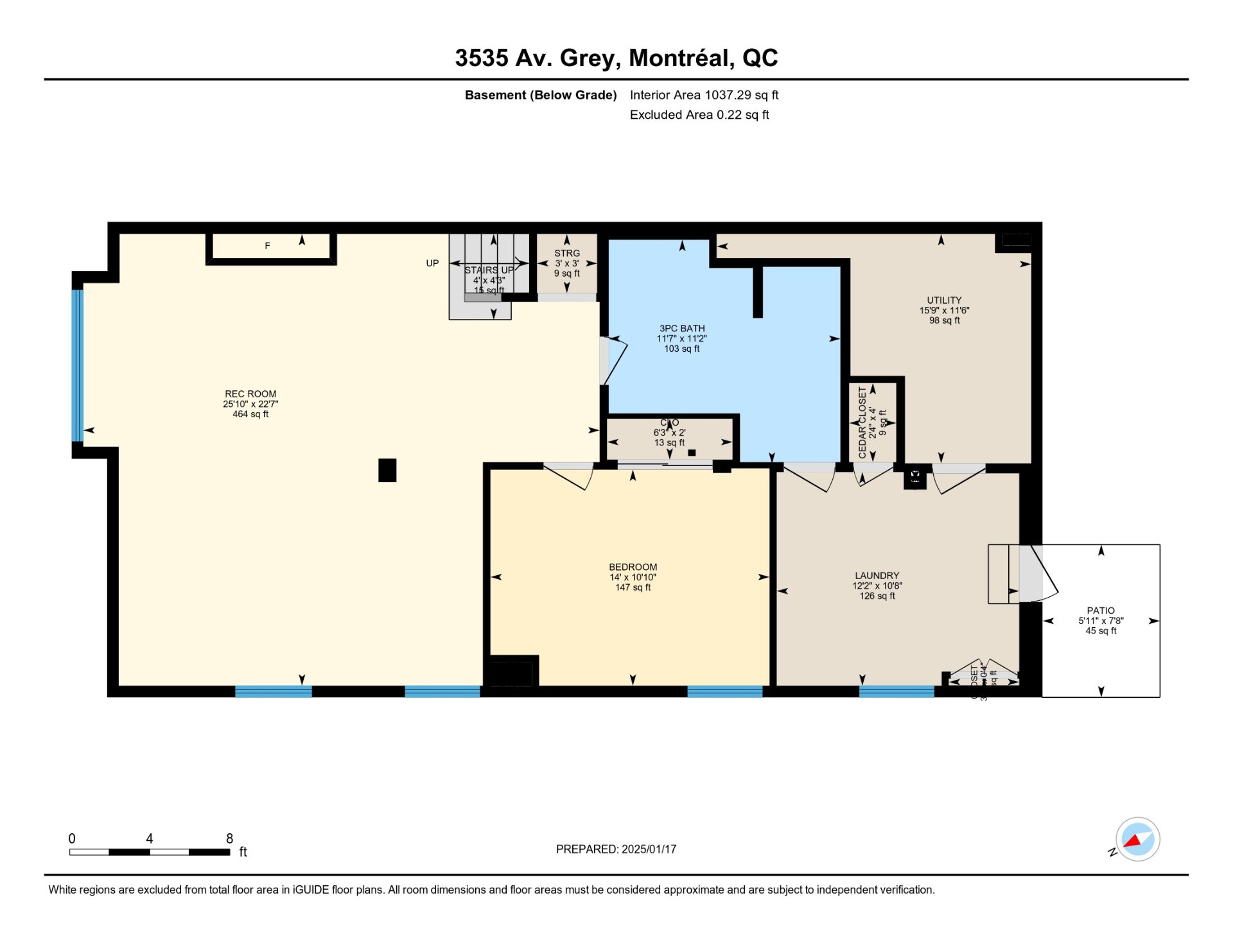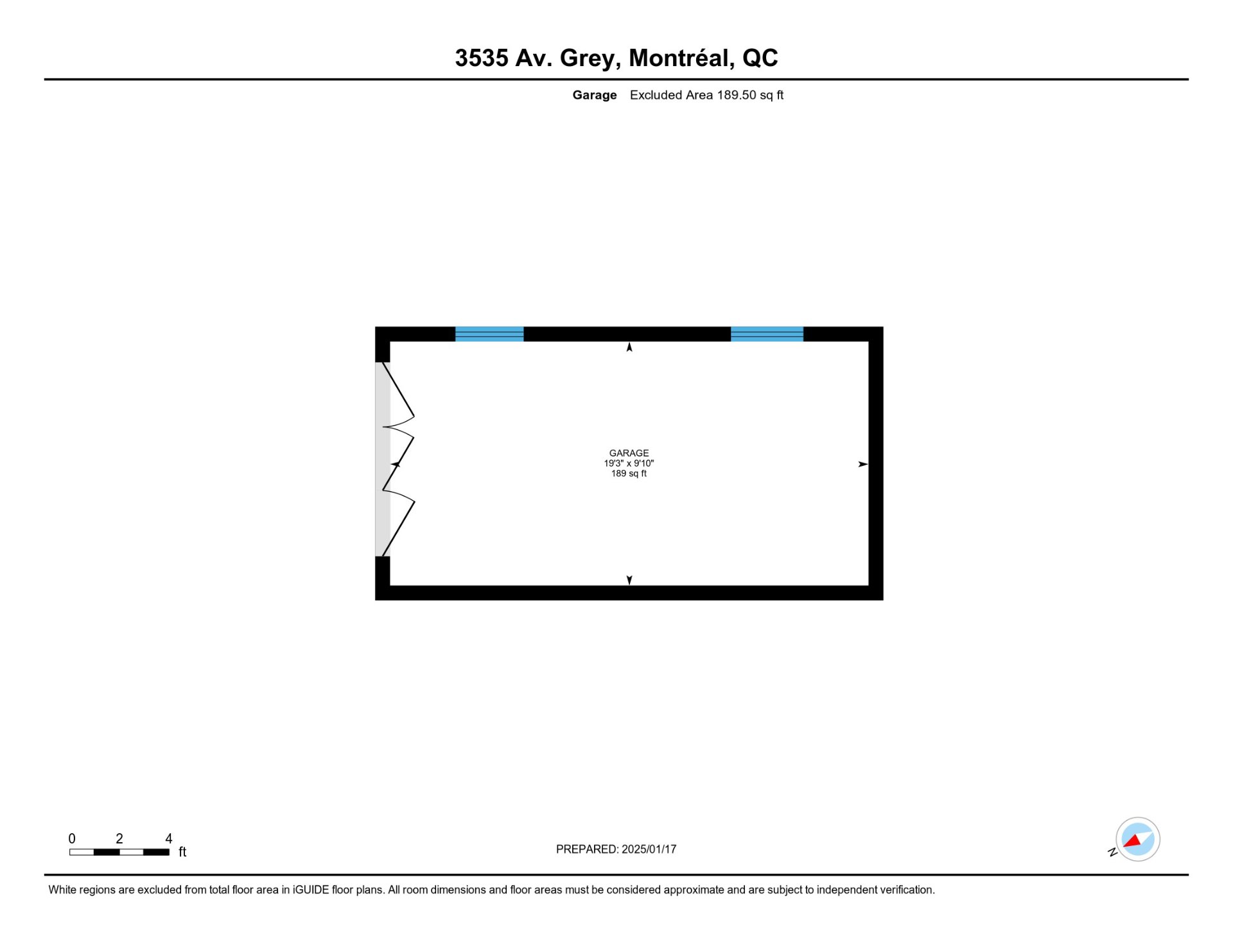3535 Av. Grey H4A3N5
$2,398,000 | #16836128
 2551sq.ft.
2551sq.ft.COMMENTS
Fully renovated semi-detached home in the sought-after NDG/Westmount Adjacent area. Extensive updates blend modern convenience with timeless charm. Light-filled interiors feature restored moldings, high ceilings & leaded windows. The open-concept kitchen / dining area, with a massive center island & wall of windows, form the vibrant heart of the home. Upstairs offers 4 spacious bedrooms, an office & 2 luxurious bathrooms, including a primary en-suite with heated floors & Italian shower. Finished basement with playroom, bedroom & lovely bathroom. Landscaped backyard with in-ground spa & 2 parking spots in front complete this exceptional home.
EXTENSIVE RENOVATIONSThis home masterfully combines thoughtful updates with functionality. Key upgrades include:- Expanded vestibule: custom steel-framed glass door, built-in closet & heated floors, and restored main door.- Kitchen overhaul: redesigned layout with walls removed, steel support added & plans by a designer & engineer.- Preserved details: original moldings & refinished floors maintain the home's character.- Modern bathrooms: updated powder room; en-suite with walk-in shower, bathtub & heated floors, and fully renovated basement bathroom with walk-in shower.- Enhanced storage: custom closets in primary bedroom, basement & corner room.
MAIN FLOOR (1,082 s.f.)High ceilings & restored moldings define this level, complementing its bright, airy design. The living room flows into a cozy den, creating an inviting space for relaxation or entertaining. The dining room & chef's kitchen shine with a beamed ceiling, coffee nook, secondary sink, high-end appliances and a 6-burner gas stove, offering style & functionality. A wall of windows & French patio doors lead directly to the terrace & landscaped backyard. A stylish powder room with intricate tile work completes this level.
SECOND FLOOR (1,142 s.f.)Flooded with natural light from a skylight, this floor features 4 generously sized bedrooms, an office & 2 designed bathrooms. The standout primary bedroom includes an adjacent office & a luxurious en-suite with a bathtub, Italian shower, double sinks, & intricate tile work. Every room is thoughtfully designed to meet modern living standards.
BASEMENTThis level offers a large, cozy family room that adapts effortlessly to your lifestyle. With an additional bedroom, a full bathroom, a laundry room & exterior access, the basement is versatile & practical, ideal for family needs or guests.
BACKYARD AND PARKINGThe fenced backyard is a private oasis, featuring a terrace perfect for lounging or dining, an in-ground spa, and landscaped areas for play or relaxation. Parking includes two exterior spots, while the detached garage serves as convenient storage space.
*Living space provided from the municipal assessment website. Floor plans & measurements are calculated by iGuide on a net basis*
Inclusions
Refrigerator, dishwasher, gaz stove, washer, dryer. All permanent light fixtures except where excluded; all mirrors except where excluded; all curtain rods; all curtains except where excluded; basement TV support.Exclusions
Dining room light fixture; mirrors in vestibule and primary bedroom. Curtains in dining room. TV and wall support in living room. Electrical car charging station. Speakers in basement. BBQ.Neighbourhood: Montréal (Côte-des-Neiges/Notre-Dame-de-Grâce)
Number of Rooms: 12
Lot Area: 365.7
Lot Size: 0
Property Type: Two or more storey
Building Type: Semi-detached
Building Size: 7.67 X 1465
Living Area: 2551 sq. ft.
Driveway
Plain paving stone
Heating system
Hot water
Electric baseboard units
Water supply
Municipality
Heating energy
Electricity
Natural gas
Equipment available
Wall-mounted heat pump
Foundation
Poured concrete
Proximity
Highway
Cegep
Daycare centre
Hospital
Park - green area
Bicycle path
Elementary school
High school
Public transport
University
Siding
Brick
Bathroom / Washroom
Adjoining to primary bedroom
Seperate shower
Basement
6 feet and over
Separate entrance
Finished basement
Parking
Outdoor
Sewage system
Municipal sewer
Landscaping
Landscape
Roofing
Asphalt and gravel
Zoning
Residential
| Room | Dimensions | Floor Type | Details |
|---|---|---|---|
| Other | 8.3x7.2 P | Tiles | |
| Den | 12.1x13.3 P | Wood | |
| Other | 7.5x10.1 P | Wood | |
| Living room | 14.8x17.4 P | Wood | |
| Dining room | 11.11x14.10 P | Wood | |
| Kitchen | 23.2x15.11 P | Wood | |
| Washroom | 6.7x3.1 P | Tiles | |
| Primary bedroom | 15.10x14.3 P | Wood | |
| Home office | 7.8x6.8 P | Carpet | |
| Bathroom | 6.10x12 P | Ceramic tiles | |
| Bedroom | 11.10x12.11 P | Wood | |
| Bedroom | 10.8x14.7 P | Wood | |
| Bedroom | 11.4x17.5 P | Wood | |
| Bathroom | 6.2x6.10 P | Ceramic tiles | |
| Playroom | 22.7x25.10 P | Carpet | |
| Bedroom | 10.10x14 P | Carpet | |
| Bathroom | 11.2x11.7 P | Ceramic tiles | |
| Laundry room | 10.8x12.2 P | Ceramic tiles | |
| Other | 11.6x15.9 P | Concrete |
Municipal Assessment
Year: 2025Building Assessment: $ 1,094,800
Lot Assessment: $ 693,000
Total: $ 1,787,800
Annual Taxes & Expenses
Energy Cost: $ 0Municipal Taxes: $ 11,050
School Taxes: $ 1,460
Total: $ 12,510
