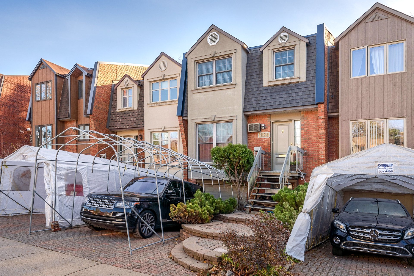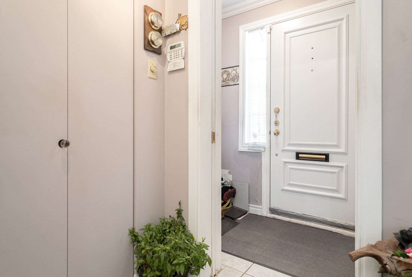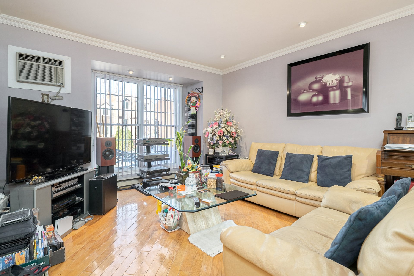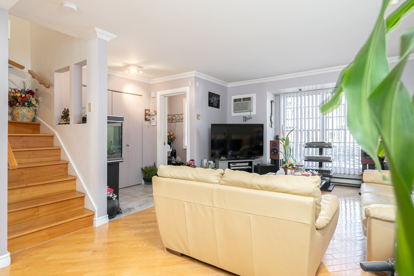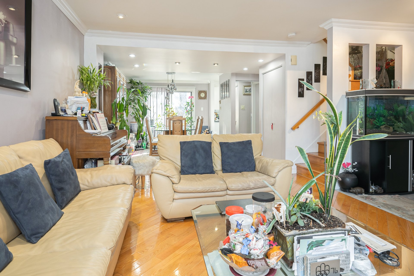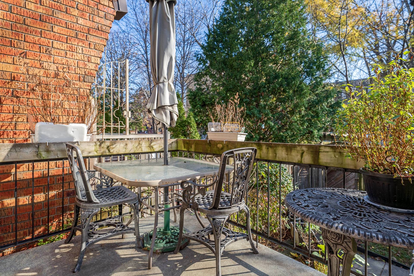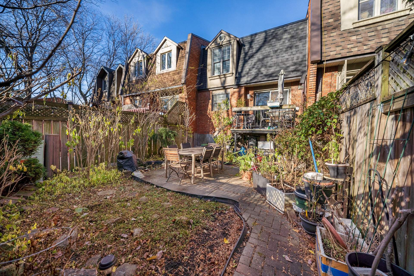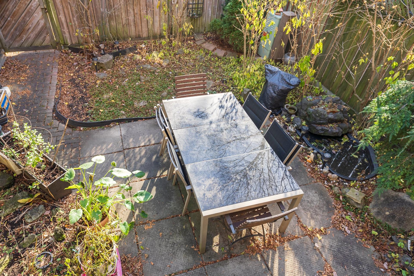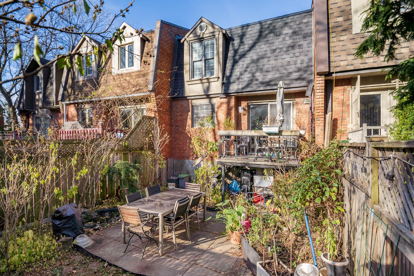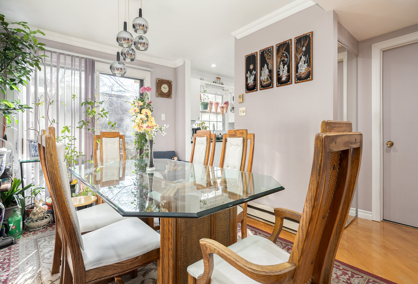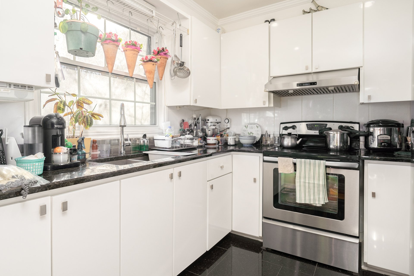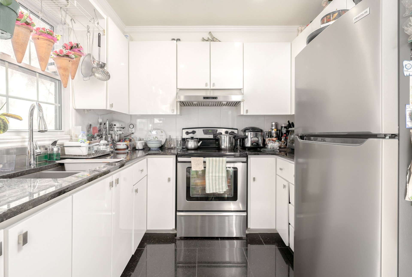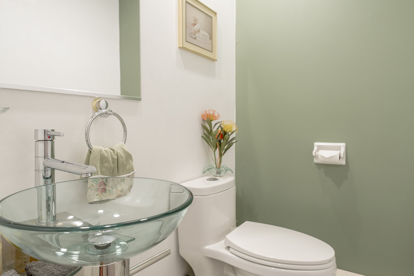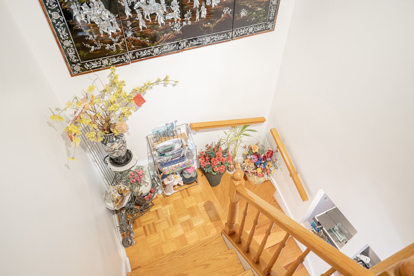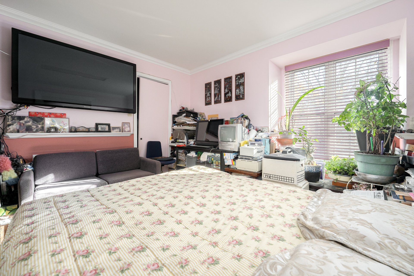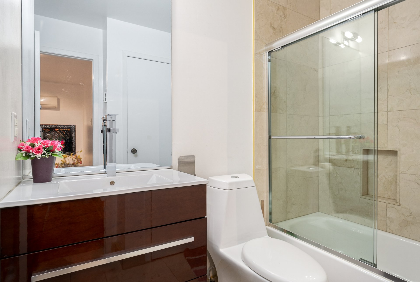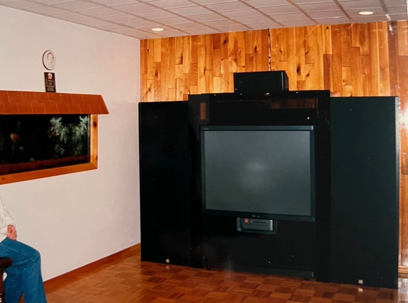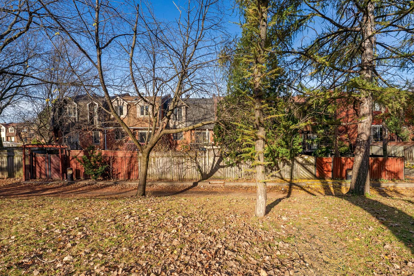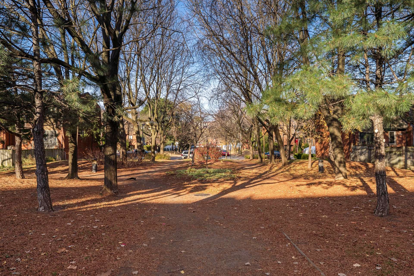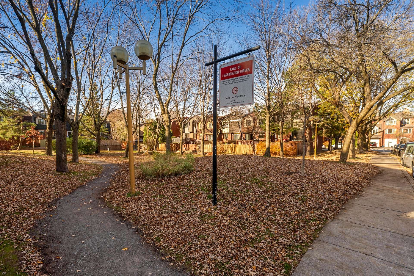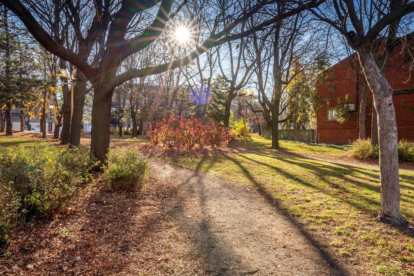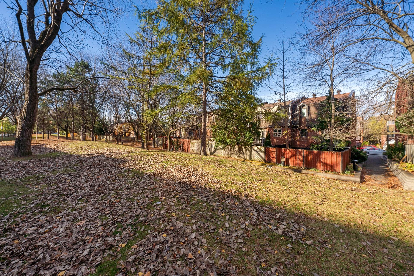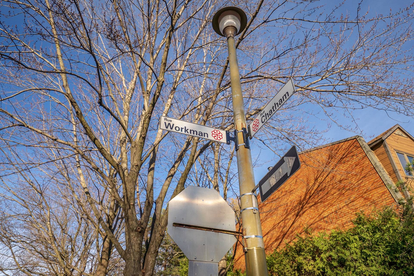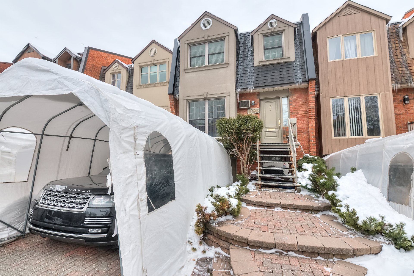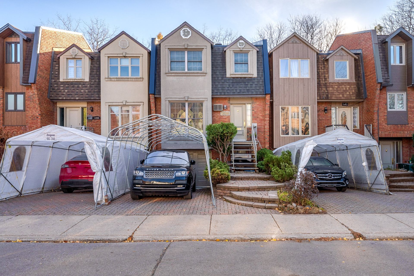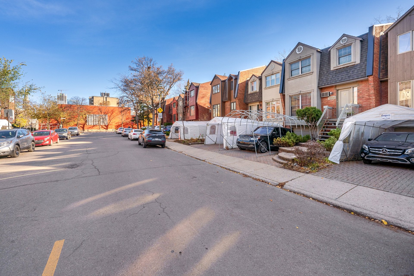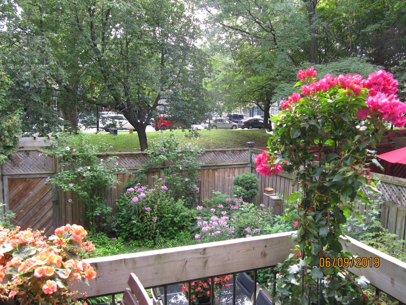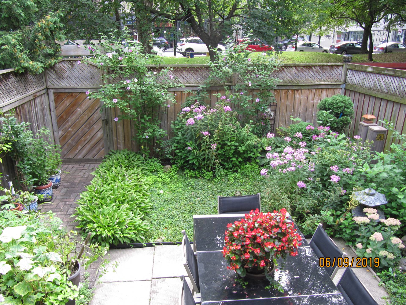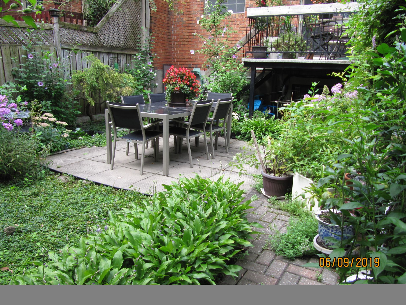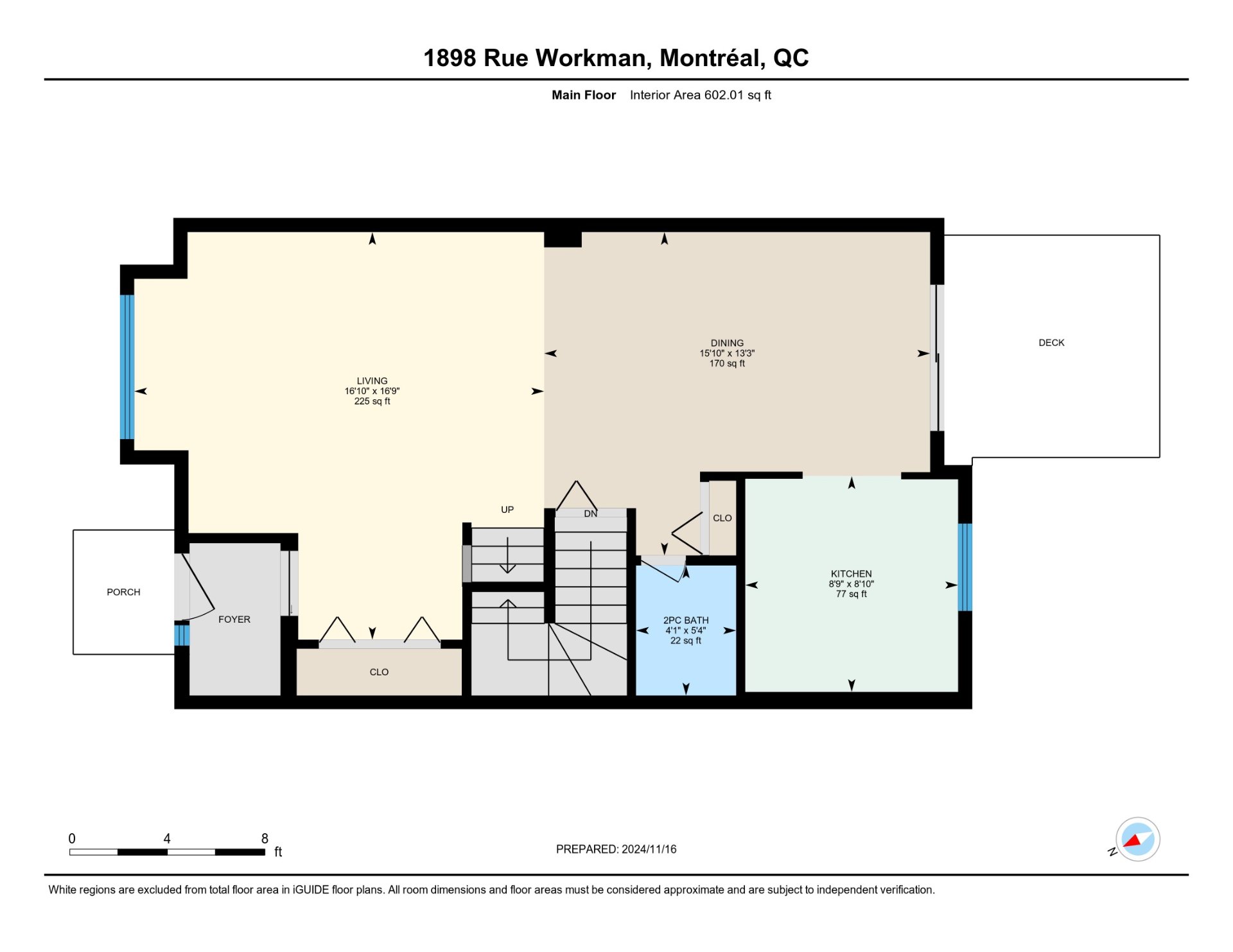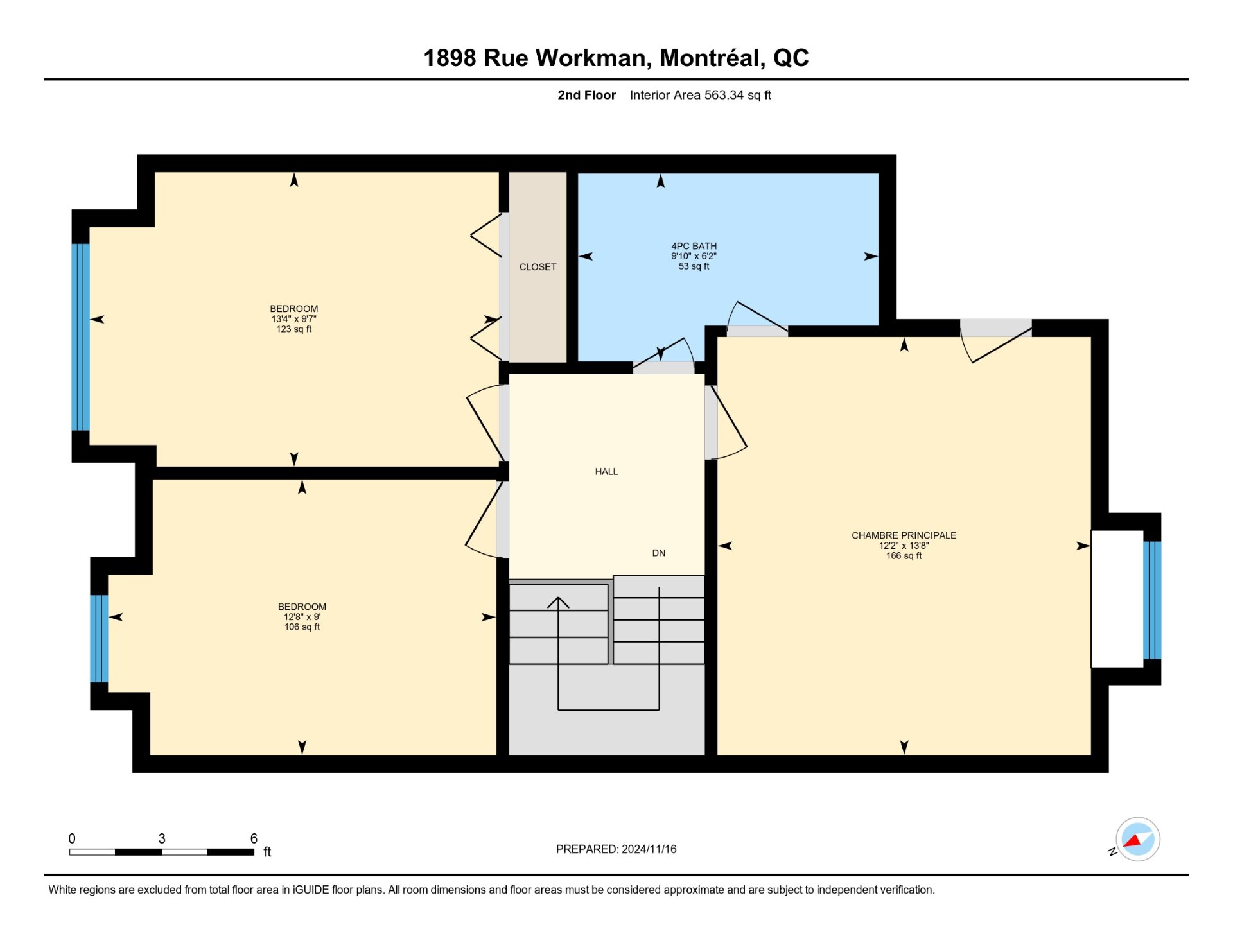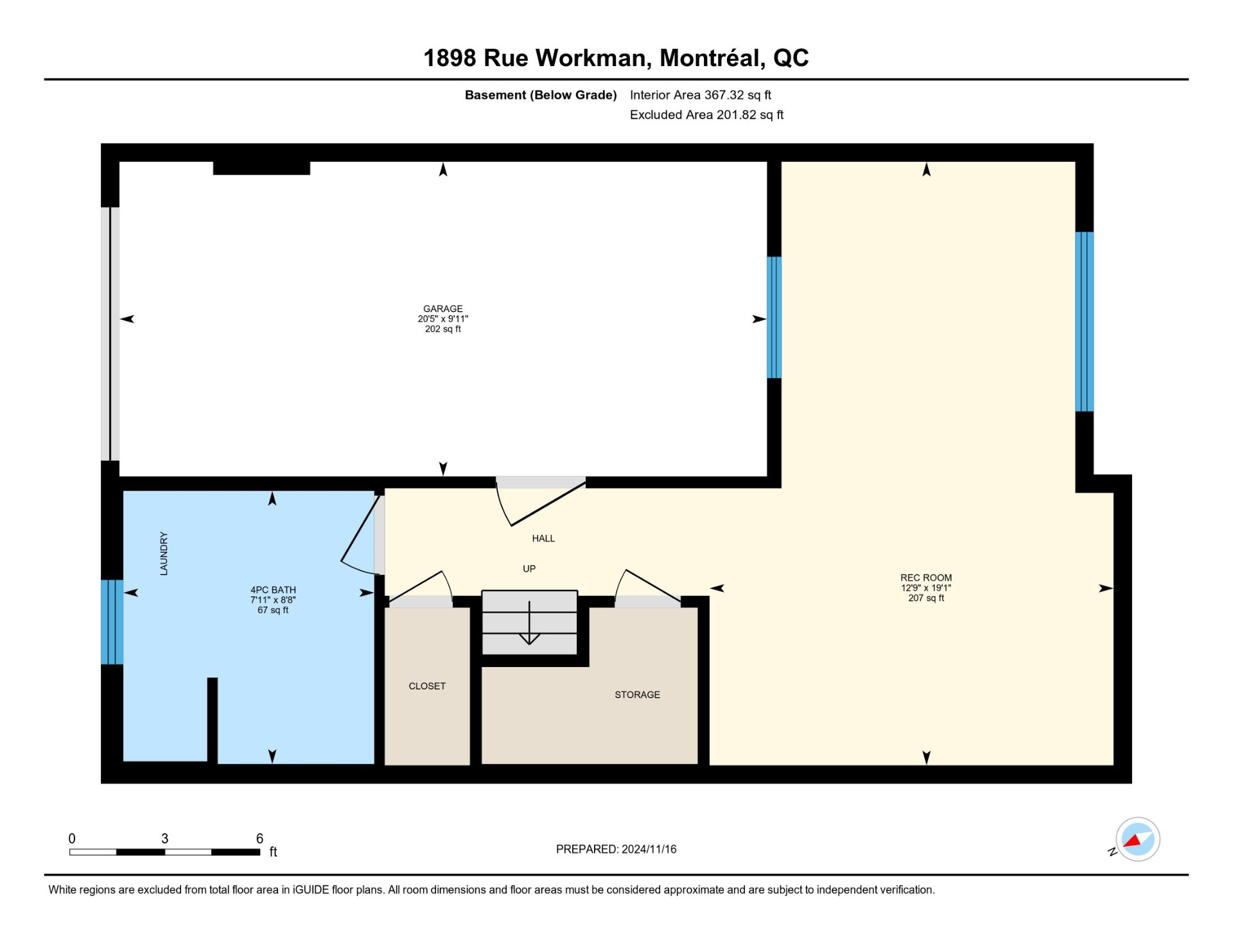1898 Rue Workman H3J2P2
$1,298,000 | #16344789
 1378sq.ft.
1378sq.ft.COMMENTS
Tucked away in Little Burgundy, this lovingly maintained family home has been with the same owner since its construction. With 3 bedrooms on the upper level, garage parking, and a driveway, it offers 1,377 sq. ft. of living space plus a finished basement--perfect for a growing family. The open-concept main floor flows onto a backyard deck, with no rear neighbors and direct access to a park. Steps from the Atwater Market, vibrant dining, and the Lachine Canal, it combines tranquility with urban convenience. Excellent transit links and a thriving community vibe make it feel like home.
-Exceptional Neighborhood SettingNestled in the heart of Little Burgundy, this home places you steps from some of Montreal's best attractions. Stroll to the Atwater Market for fresh produce and gourmet finds or explore the Lachine Canal's scenic paths for biking, kayaking, or leisurely walks. The neighborhood is renowned for its vibrant dining scene, boutique shops, and lively atmosphere. All with excellent transit options and quick access to downtown!
-Private Backyard OasisEnjoy the rare privacy of having no rear neighbors as your backyard opens onto a tranquil park. The space is perfect for relaxing, entertaining, or simply soaking in the quiet surroundings. The backyard deck seamlessly extends from the open-concept main floor, creating an inviting flow for indoor-outdoor living.
-Convenient ParkingSay goodbye to parking woes with a private garage and additional driveway space. Whether for family, guests, or extra storage, the ample parking ensures both practicality and ease in daily living.
MAIN FLOOR:-Welcoming entrance with a generous coat closet-Hardwood floors laid in a diagonal pattern, pot lights, and elegant moldings enhance the space-Open concept main living area seamlessly connecting the living and dining rooms-Dining room opens to the backyard patio, perfect for BBQs, morning coffee, or catching fresh air-Kitchen featuring granite countertops-Convenient powder room tucked away for privacy
UPPER LEVEL:-Three bright and well-appointed bedrooms plus a family bathroom on this floor-Primary bedroom offers a generous layout, walk-in closet, and direct access to the bathroom-Family bathroom with a bath/shower combo
BASEMENT:-Spacious playroom with endless possibilities for recreation-Full bathroom with laundry -Ample storage -Direct access to the garage for easy unloading
BACKYARD AND PARKING:-Private fenced backyard with no rear neighbors-Great for dog lovers, gardening, outdoor dining or setting up a hammock lounge. -One-car garage plus a paved driveway for an additional vehicle
*Living space provided obtained from the municipal assessment website. Floor plans & measurements are calculated by iGuide on a net basis*
*The choice of building inspector will be made by mutual agreement between the SELLER and the BUYER before the inspection date.
*A New certificate of location will be ordered and provided to a BUYER prior to the signing of the deed of sale. The 1983 original certificate of location is available.
Inclusions
Refrigerator (replaced in 2024), stove, washer, dryer, all light fixtures, all window coverings.Exclusions
All personal effects, all artwork, all exterior items, and anything not physically attached to the property.Neighbourhood: Montréal (Le Sud-Ouest)
Number of Rooms: 7
Lot Area: 148.6
Lot Size: 0
Property Type: Two or more storey
Building Type: Attached
Building Size: 6.1 X 10.15
Living Area: 1378 sq. ft.
Driveway
Plain paving stone
Heating system
Electric baseboard units
Water supply
Municipality
Heating energy
Electricity
Equipment available
Wall-mounted air conditioning
Electric garage door
Foundation
Poured concrete
Garage
Heated
Fitted
Single width
Distinctive features
No neighbours in the back
Proximity
Highway
Cegep
Daycare centre
Hospital
Park - green area
Bicycle path
Elementary school
High school
Public transport
University
Basement
6 feet and over
Other
Finished basement
Parking
Outdoor
Garage
Sewage system
Municipal sewer
Landscaping
Fenced
Landscape
Roofing
Asphalt shingles
Topography
Flat
Zoning
Residential
| Room | Dimensions | Floor Type | Details |
|---|---|---|---|
| Living room | 16.10x16.9 P | Wood | |
| Dining room | 15.10x13.3 P | Wood | Deck access |
| Kitchen | 8.9x8.10 P | Granite | |
| Washroom | 4.1x5.4 P | Ceramic tiles | |
| Primary bedroom | 12.2x13.8 P | Parquetry | |
| Bedroom | 12.8x9.0 P | Parquetry | |
| Bedroom | 13.4x9.7 P | Parquetry | |
| Bathroom | 9.10x6.2 P | Marble | |
| Family room | 12.9x19.1 P | Wood | Garage access |
| Bathroom | 7.11x8.8 P | Ceramic tiles |
Municipal Assessment
Year: 2024Building Assessment: $ 846,300
Lot Assessment: $ 189,500
Total: $ 1,035,800
Annual Taxes & Expenses
Energy Cost: $ 1,613Municipal Taxes: $ 6,743
School Taxes: $ 824
Total: $ 9,180
