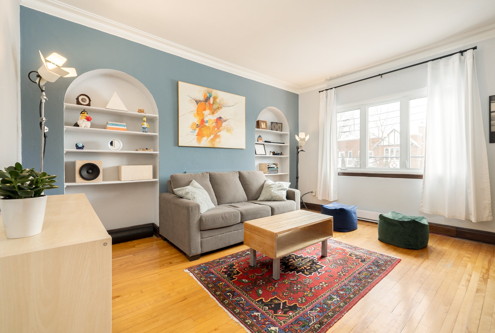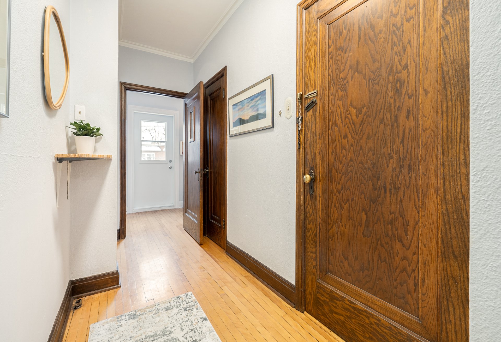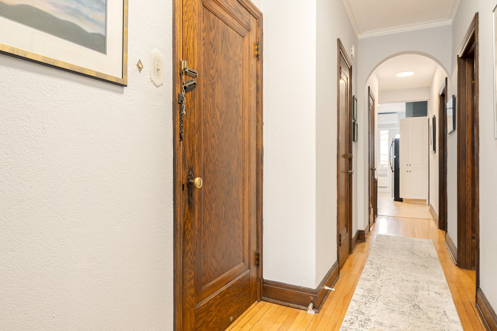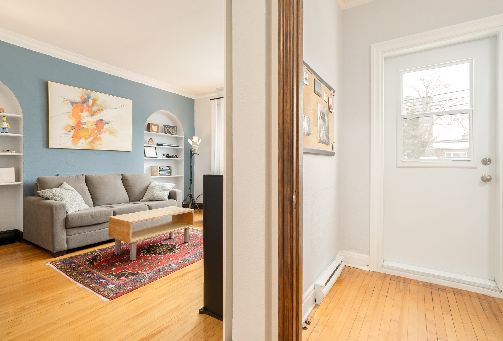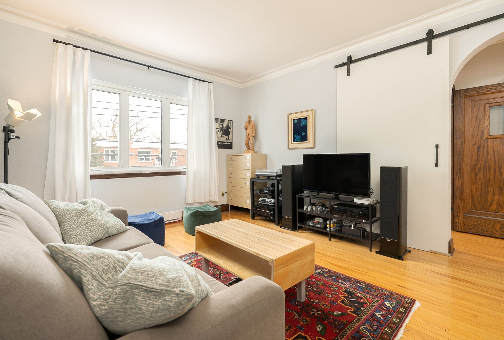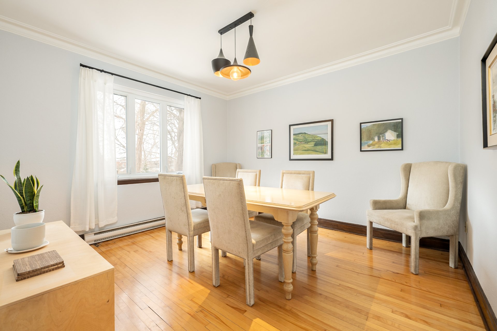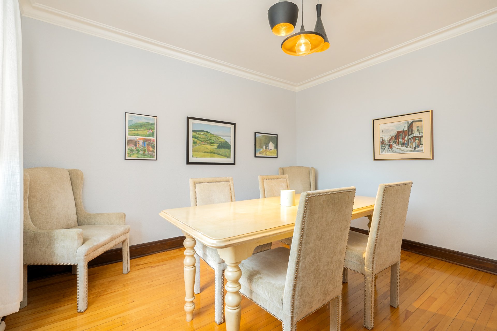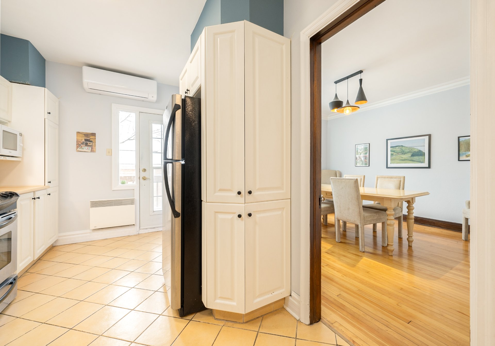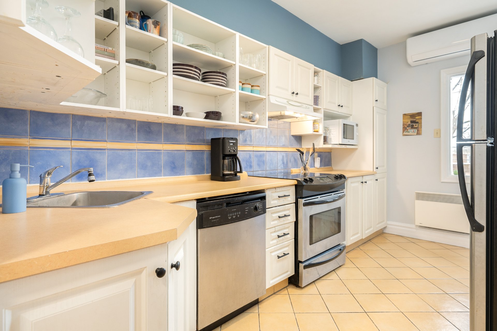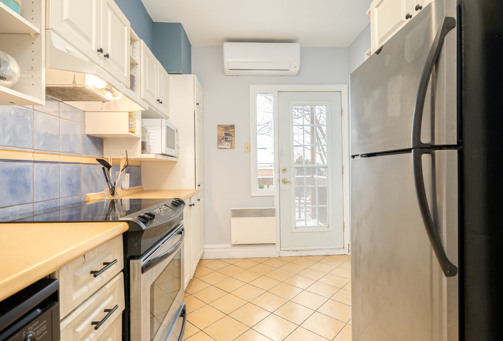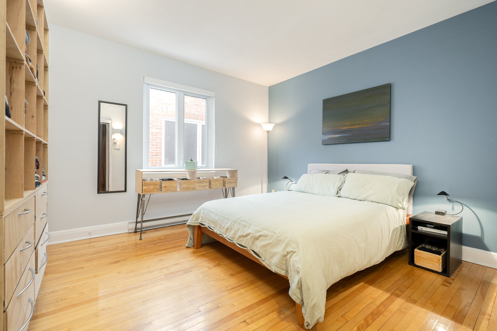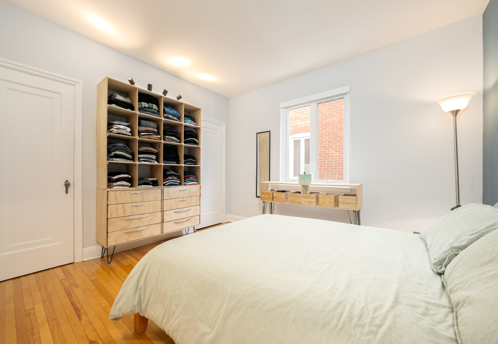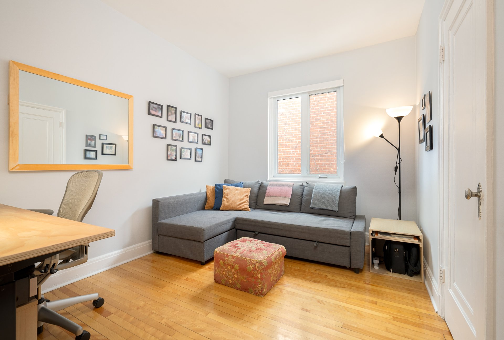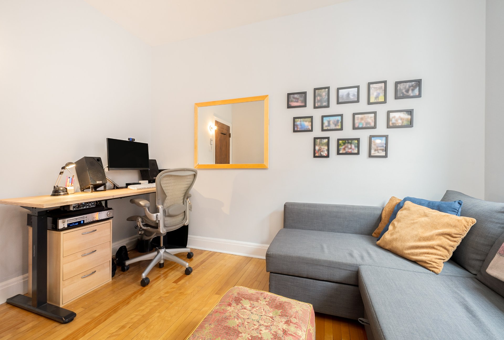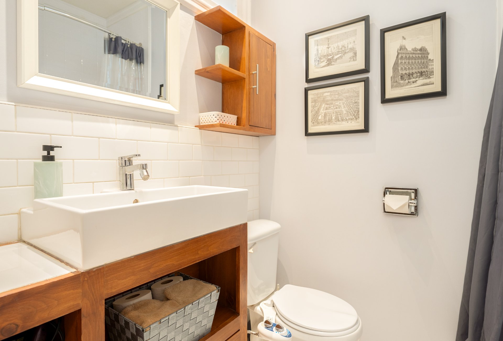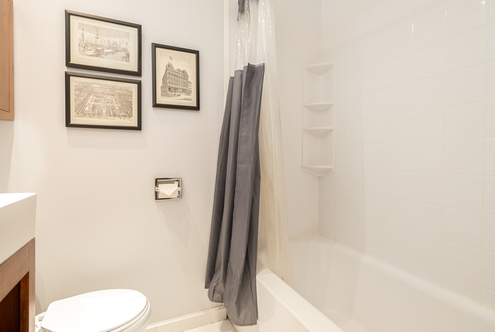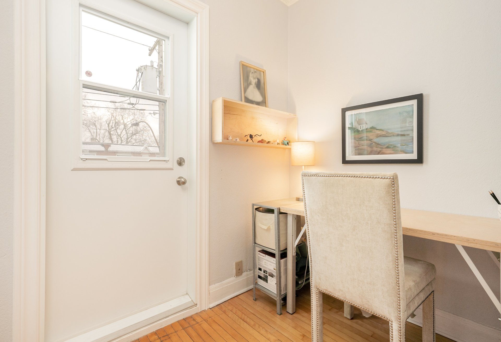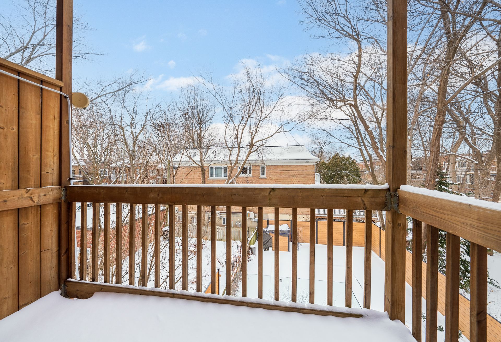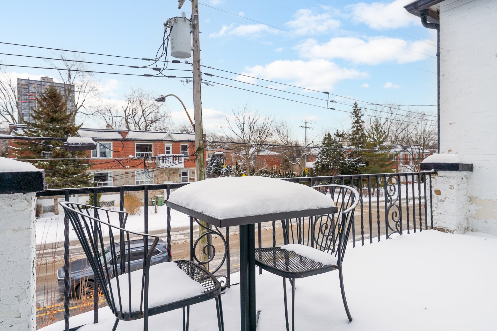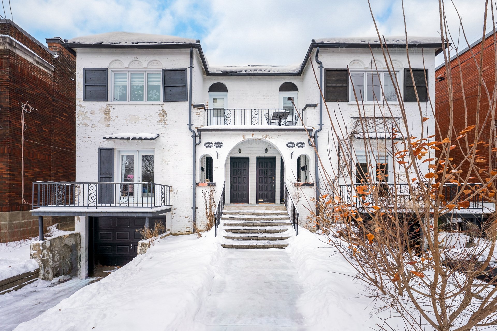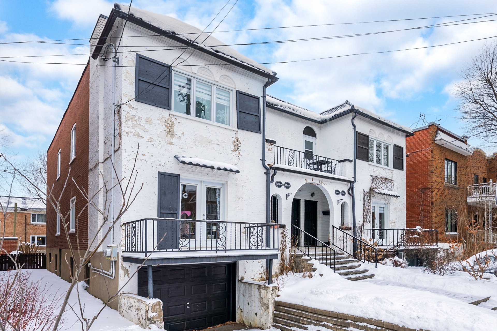5985 Rue de Terrebonne H4A1B7
$568,000 | #15968342
 1112sq.ft.
1112sq.ft.COMMENTS
Ideally located steps from the YMCA, schools, daycare, bus routes, and highway access, this bright and spacious unit with 8.8' ceilings offers plenty of charm and functionality. Two large balconies: front and back, expand your living space outdoors, perfect for morning coffee & relaxing evenings. Inside, you'll find a living room, dining room, two good-sized bedrooms plus an office or nursery and a kitchen that opens directly to the back balcony for added convenience. Wall-mounted heat pump provides comfortable A/C and heating. An opportunity not to be missed!
-New water heater (installed 2021) -New ac/heat pump split unit (installed 2024) -New front balcony door (installed 2022) -Resealed Windows (2024) -Sanded and Repainted Interior (2021) -Repainted Exterior door and Entranceway (2024) -New Railings on Front Exterior Steps (2024)
CONDO HIGHLIGHTS:-Hardwood floors and charming woodwork throughout.-Wall-mounted heat pump provides efficient A/C and heating for year-round comfort.-Features a sunny living room with decorative fireplace and built-in niches, dining room, and a kitchen with direct access to the back balcony.-Two good-sized bedrooms, plus an office or nursery with a front balcony-Ample storage, including a dissimulated laundry area in the kitchen.-Two large balconies--front and back--expand your living space.-Well-sized bathroom with natural light from a skylight window.-Additional storage space is available in the garage, perfect for storing items like winter tires and bicycles. Please note that it's not a separate, enclosed room.
*The living area provided is from the certificate of location
Inclusions
Meubles de rangement du vestiaire, meuble de rangement mural de la chambre, tous les électroménagers, tous les luminaires de nature permanente, stores enrouleurs.Exclusions
Tous les meubles, oeuvres d'art, effets personnels, rideaux.Neighbourhood: Montréal (Côte-des-Neiges/Notre-Dame-de-Grâce)
Number of Rooms: 6
Lot Area: 0
Lot Size: 0
Property Type: Apartment
Building Type: Detached
Building Size: 0 X 0
Living Area: 1112 sq. ft.
Heating system
Electric baseboard units
Water supply
Municipality
Heating energy
Electricity
Equipment available
Wall-mounted heat pump
Windows
Aluminum
Proximity
Highway
Cegep
Hospital
Park - green area
Bicycle path
Elementary school
High school
Public transport
University
Siding
Brick
Sewage system
Municipal sewer
Window type
Crank handle
Topography
Flat
Zoning
Residential
| Room | Dimensions | Floor Type | Details |
|---|---|---|---|
| Living room | 14.11x12.1 P | Wood | |
| Dining room | 13.0x12.1 P | Wood | |
| Kitchen | 13.8x8.4 P | Ceramic tiles | |
| Primary bedroom | 12.8x12.0 P | Wood | |
| Bedroom | 12.0x9.4 P | Wood | |
| Home office | 5.2x7.7 P | Wood |
Municipal Assessment
Year: 0Building Assessment: $ 0
Lot Assessment: $ 0
Total: $ 0
Annual Taxes & Expenses
Energy Cost: $ 0Municipal Taxes: $ 0
School Taxes: $ 0
Total: $ 0
