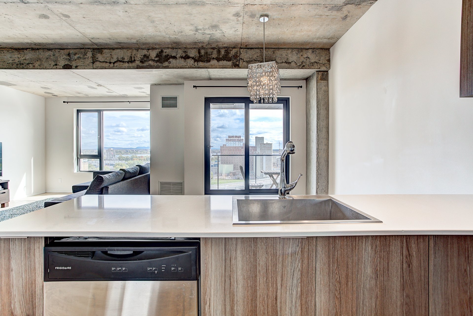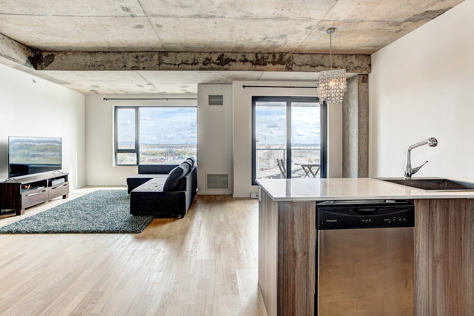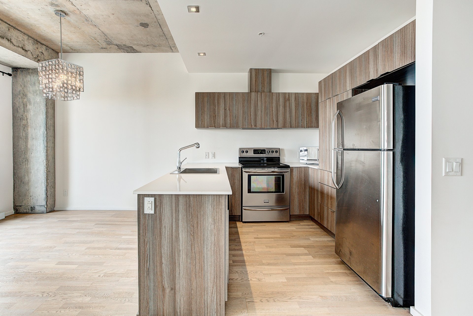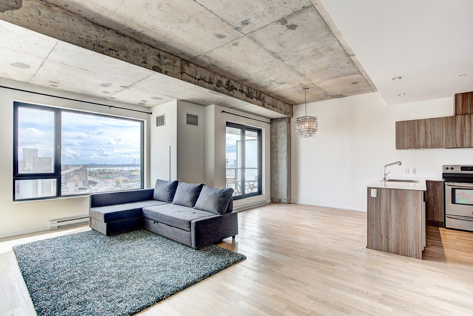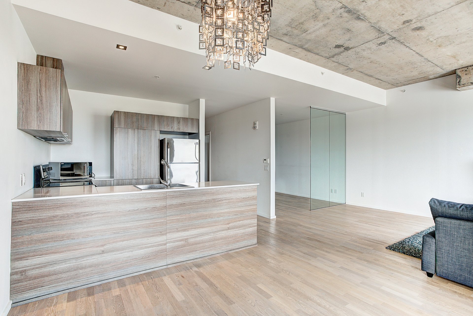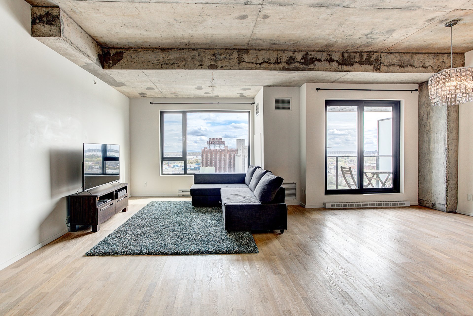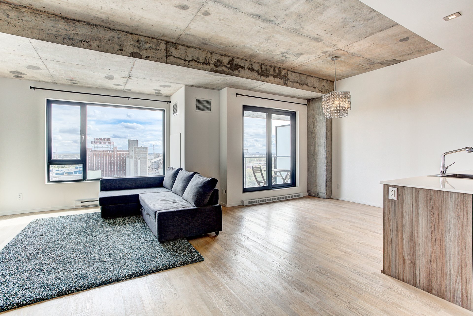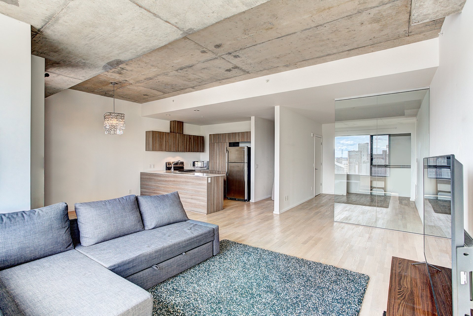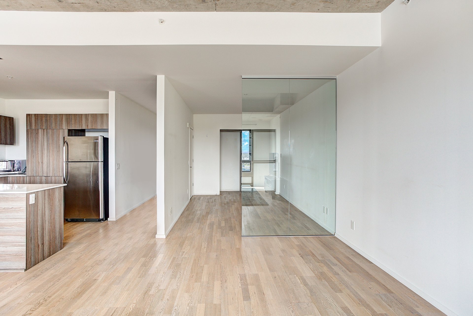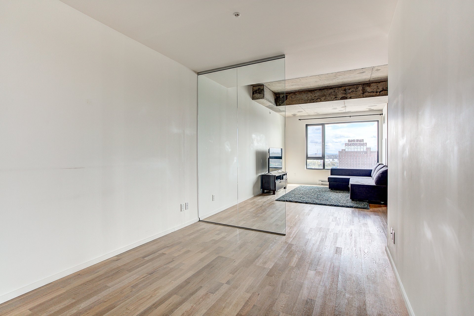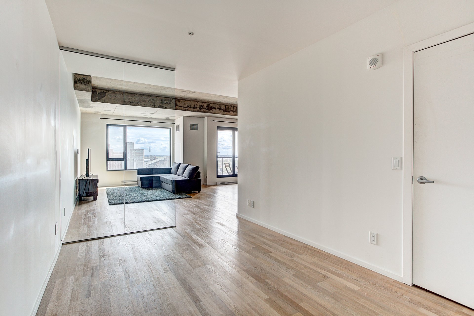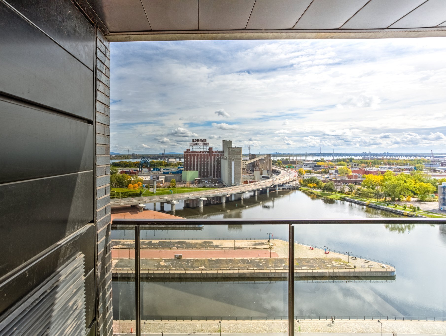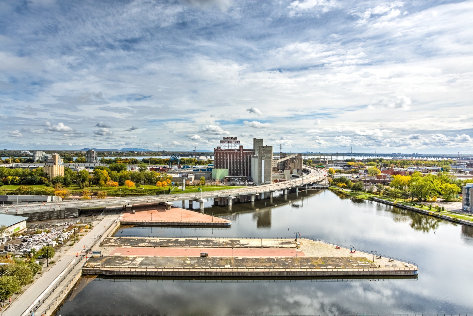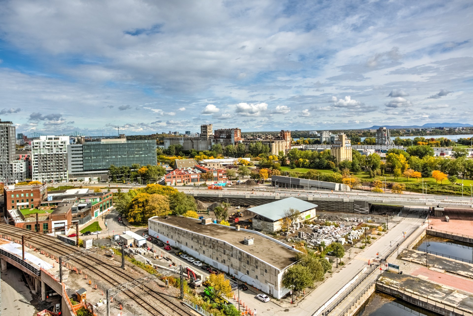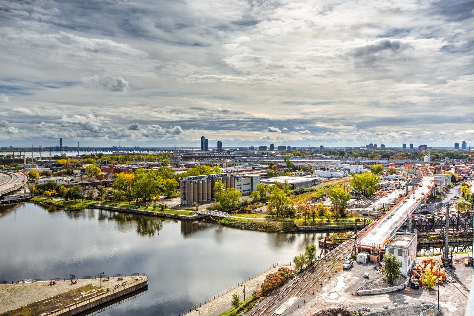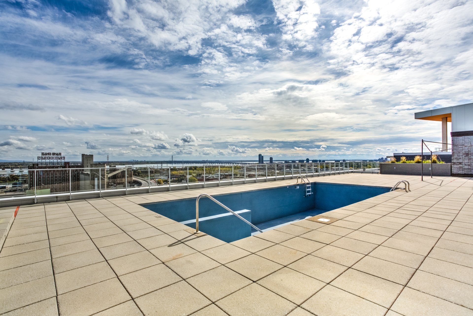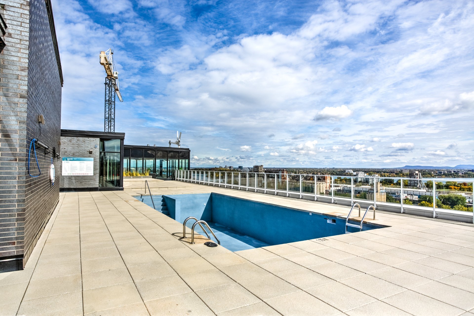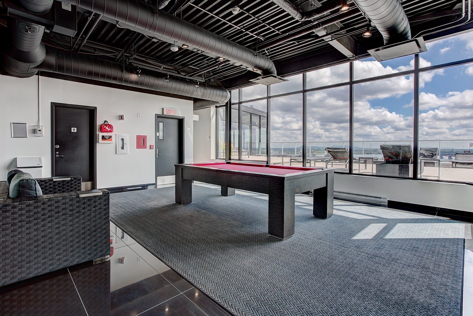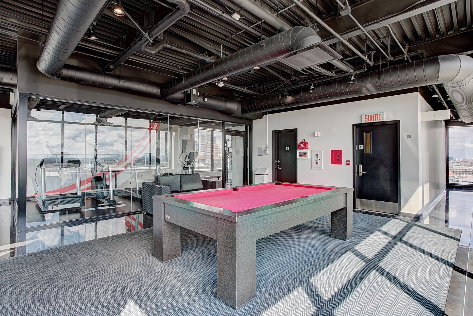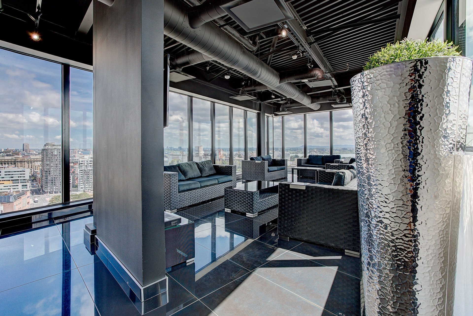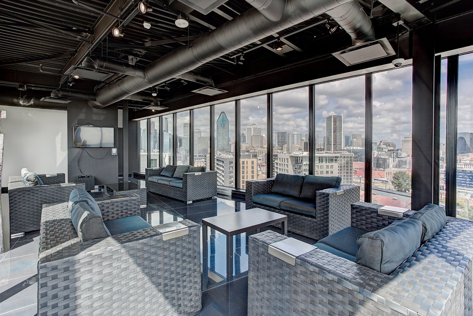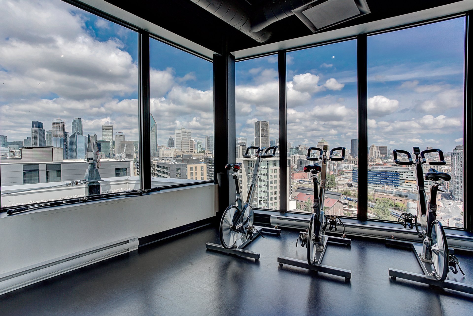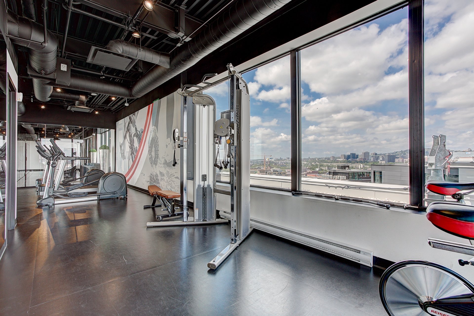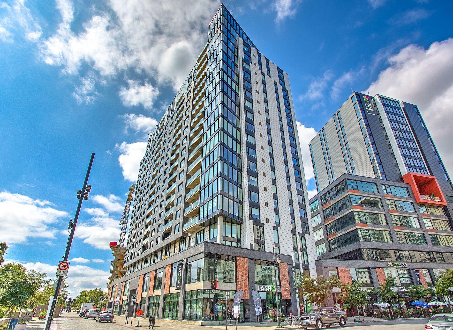1085 Rue Smith 1608 H3C0L9
$1,750 /mo | #15936659
 684.58sq.ft.
684.58sq.ft.COMMENTS
Stunning semi-open concept unit with views onto the canal and famous landmark Farine Five Rose. High end amenities. Hot water included in the lease. Occupancy for July 1st 2023. 1 indoor bike locker and 1 indoor storage locker.
.2 All offers will be open for 48hrs.
.3 No painting permitted without the Lessor's prior consent
RENTAL CONDITIONS1. Lessee shall provide satisfactory credit references & proof of employment within five (5) days of an accepted Promise to Lease2. Lessee's home insurance required, proof to be provided at lease signing & before occupancy and upon every renewal.3. If applicable, the cost of repairing any damages other than regular wear/tear of the premises shall be paid by the Lessee.4. Any repairs of an ordinary nature will be the responsibility of the Lessee.5. Repairs to appliances, heating, AC & other (other than caused by Lessee's misuse) will be borne by the Lessor.6. NO SMOKING of any kind (tobacco/cannabis or other) permitted in the property,7. No pets permitted,8. No sublets - short or long term of any kind (inc. Airbnb) - permitted without the Lessor's prior consent,9. No painting permitted without the Lessor's prior consent10. Lessee shall agree to, and sign, the Building Bylaws when signing the Régie du Logement lease.
Inclusions
Fridge, stove/oven, microwave/oven-hood, dishwasher, washer, dryer, light fixture, central A/C, 1 indoor locker, 1 indoor bike storage.Exclusions
Moving fees imposed by the co-ownership, utilities, insurance (policy $2M).Neighbourhood: Montréal (Le Sud-Ouest)
Number of Rooms: 3
Lot Area: 0
Lot Size: 0
Property Type: Apartment
Building Type: Detached
Building Size: 0 X 0
Living Area: 684.58 sq. ft.
Heating system
Electric baseboard units
Easy access
Elevator
Water supply
Municipality
Heating energy
Electricity
Equipment available
Central air conditioning
Ventilation system
Pool
Inground
Proximity
Highway
Cegep
Daycare centre
Hospital
Park - green area
Bicycle path
Elementary school
High school
Public transport
University
Sewage system
Municipal sewer
View
Water
Mountain
Panoramic
City
Zoning
Residential
| Room | Dimensions | Floor Type | Details |
|---|---|---|---|
| Primary bedroom | 12x9 P | Wood | |
| Kitchen | 8.8x8.6 P | Wood | |
| Other | 18.4x22.2 P | Wood | |
| Bathroom | 11.5x3.6 P | Tiles | |
| Other | 3x2.8 P | Wood | |
| Hallway | 11.5x3.6 P | Wood |
Municipal Assessment
Year: 0Building Assessment: $ 0
Lot Assessment: $ 0
Total: $ 0
Annual Taxes & Expenses
Energy Cost: $ 0Municipal Taxes: $ 0
School Taxes: $ 0
Total: $ 0

