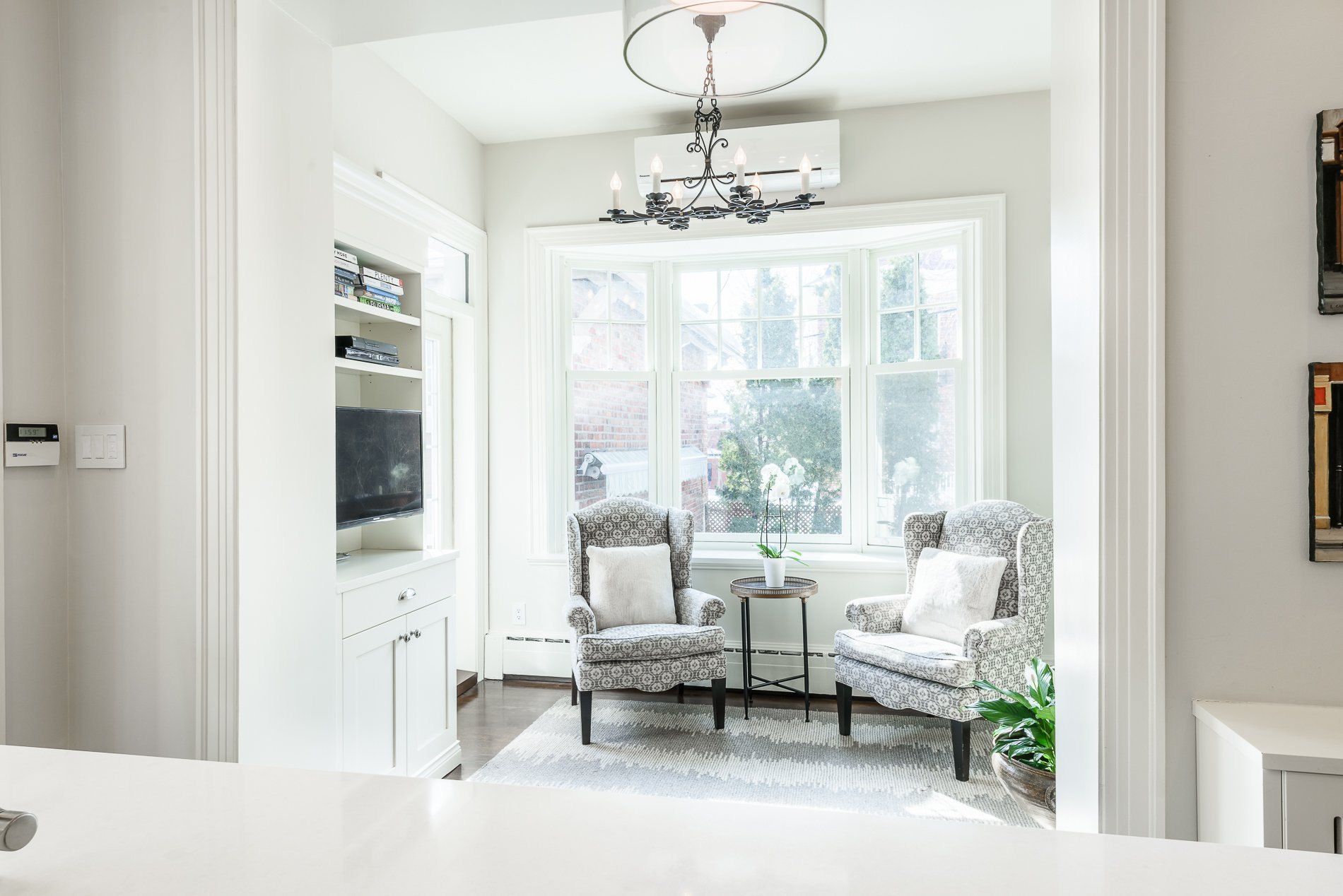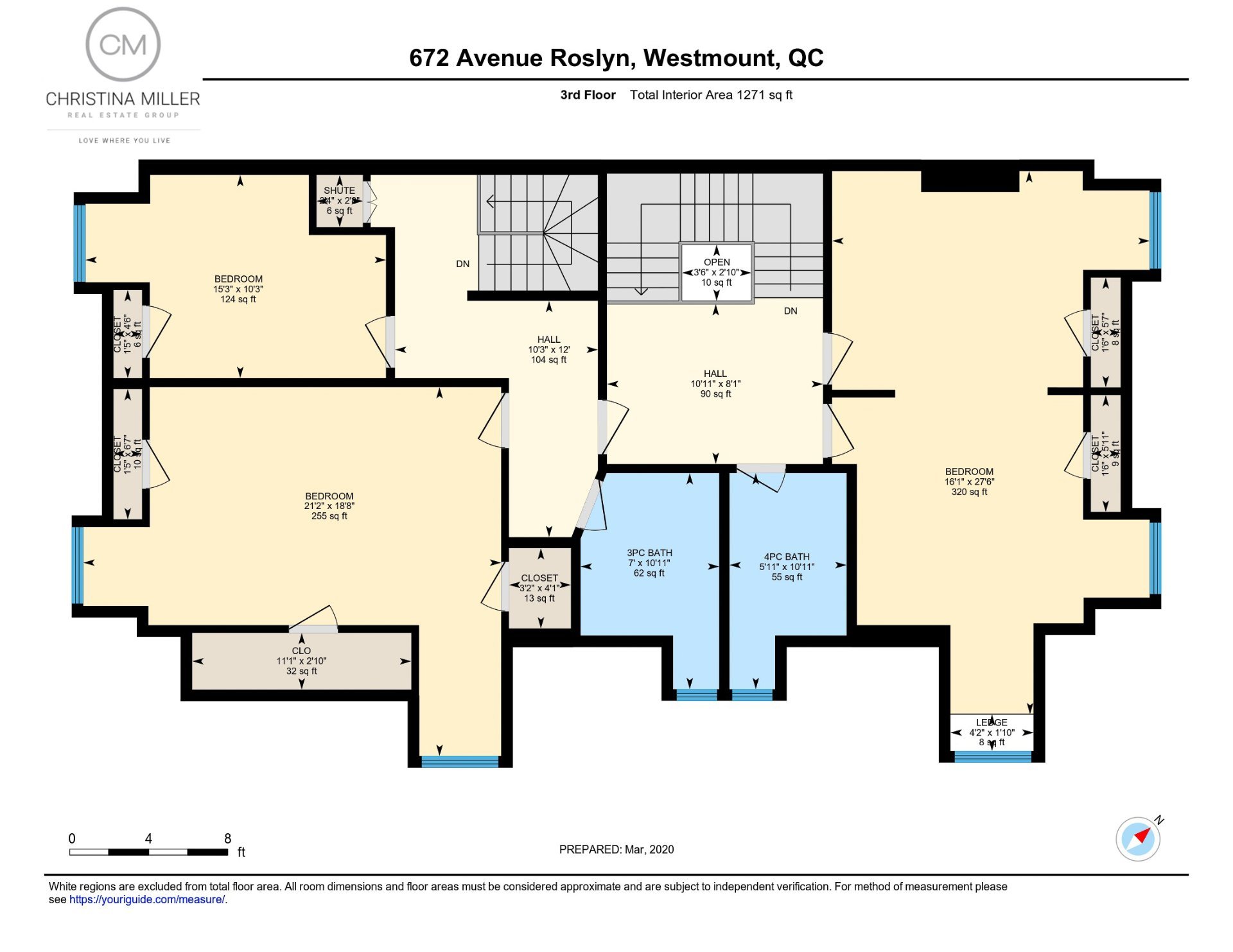670 - 672 Av. Roslyn H3Y2T9
$15,500 /mo | #15890450
 4765sq.ft.
4765sq.ft.COMMENTS
This 4750+ SF home is being entirely refreshed with a new paint job, three new bathrooms and refinished hardwood floors. This beauty boasts up to 7 bedrooms, a designer kitchen with a stunning AGA gas stove and high-end appliances, a finished basement, plus a separate coachhouse located above the double garage. A wide flat private driveway and urban garden are the cherries on top. Book a tour today!
RENTAL CONDITIONS1. LESSEE shall provide satisfactory credit references & proof of employment within five (5) days of an accepted Promise to Lease.
2. LESSEE's home insurance required, proof to be provided at lease signing & before occupancy and upon every renewal.
3. If applicable, the cost of repairing any damages other than regular wear/tear of the premises shall be paid by the LESSEE.
4. Any repairs of an ordinary nature, up to a maximum of $450.00, during the course of the lease will be the responsibility of the LESSEE.
5. Repairs to appliances, heating, AC & other (other than caused by LESSEE's misuse) will be borne by the LESSOR.
6. NO SMOKING of any kind (tobacco/cannabis or other) permitted in the property.
7. Pets permitted on a case-by-case basis.
8. The LESSEE shall not be permitted to assign or sublet the IMMOVABLE (short or long term of any kind including Airbnb) without the LESSOR's prior consent. However, the LESSOR shall not refuse to give their consent without serious reason.
9. No painting permitted without the LESSOR's prior consent.
10. If applicable, LESSEE shall agree to, and sign, the Building Bylaws when signing the Régie du Logement lease.
11. The LESSEE and the LESSOR agree to a walk-through of the Immovable no later than two (2) days prior to occupancy as well as a walk-through at the end of the lease term to ensure the proper return of the Immovable will also be scheduled between the LESSEE and the LESSOR (or their representative), no later than two (2) days before the end of the lease.
**The living space is based on attached floor plans & INCLUDES the coach house.**
Inclusions
Thermador refrigerator, Jennair refrigerator-drawers, AGA gas stove stove, hoodvent, dishwasher, W&D, bsmt freezer/fridge, all permanent lighting & all window coverings except the excluded, 2 water tanks, alarm system, 2 wall AC units, wall-mounted TVs in kitchen & bsmt & speakers, 3FP grills, 4 Ikea basement shelves, awningExclusions
Heating, Electricity, Phone, Cable, Internet, Snow removal and LandscapingNeighbourhood: Westmount
Number of Rooms: 12
Lot Area: 515.6
Lot Size: 0
Property Type: Two or more storey
Building Type: Semi-detached
Building Size: 0 X 0
Living Area: 4765 sq. ft.
Driveway
Asphalt
Cupboard
Wood
Heating system
Hot water
Water supply
Municipality
Heating energy
Natural gas
Equipment available
Central vacuum cleaner system installation
Wall-mounted air conditioning
Entry phone
Electric garage door
Alarm system
Wall-mounted heat pump
Hearth stove
Wood fireplace
Garage
Detached
Double width or more
Proximity
Highway
Cegep
Daycare centre
Hospital
Park - green area
Bicycle path
Elementary school
High school
Public transport
Restrictions/Permissions
Smoking not allowed
Short-term rentals not allowed
Siding
Brick
Bathroom / Washroom
Adjoining to primary bedroom
Seperate shower
Basement
6 feet and over
Separate entrance
Finished basement
Parking
Outdoor
Garage
Sewage system
Municipal sewer
Landscaping
Fenced
Landscape
Zoning
Residential
| Room | Dimensions | Floor Type | Details |
|---|---|---|---|
| Hallway | 10.11x9.8 P | Wood | Crosshall plan |
| Living room | 29.4x16.0 P | Wood | |
| Dining room | 19.1x14.1 P | Wood | |
| Dinette | 9.1x11.6 P | Tiles | |
| Kitchen | 16.1x21.4 P | Wood | |
| Den | 10.8x6.9 P | Wood | |
| Washroom | 5.6x3.3 P | Tiles | |
| Other | 4.4x5.11 P | Wood | |
| Other | 8.11x25.6 P | Wood | |
| Den | 12.2x15.11 P | Wood | Front balcony access |
| Bedroom | 16.7x16.0 P | Carpet | Front balcony access |
| Bathroom | 9.11x6.1 P | Tiles | |
| Primary bedroom | 16.11x23.9 P | Carpet | Bay window |
| Bathroom | 9.11x6.5 P | Tiles | ensuite |
| Bedroom | 12.0x11.4 P | Tiles | currently home office |
| Other | 8.1x10.11 P | Carpet | |
| Bedroom | 27.6x16.1 P | Carpet | double size |
| Bathroom | 10.11x5.1 P | Tiles | |
| Bathroom | 10.11x7 P | Tiles | |
| Bedroom | 18.8x21.2 P | Carpet | |
| Bedroom | 10.3x15.3 P | Carpet | |
| Playroom | 29.4x15.6 P | Carpet | |
| Washroom | 5.1x10.4 P | Tiles | |
| Workshop | 11.4x10.4 P | Tiles | |
| Laundry room | 20.7x9.10 P | Concrete | |
| Other | 20.8x9.9 P | Concrete | |
| Storage | 14.2x7.6 P | Concrete | |
| Other | 6.9x9.4 P | Wood |
Municipal Assessment
Year: 0Building Assessment: $ 0
Lot Assessment: $ 0
Total: $ 0
Annual Taxes & Expenses
Energy Cost: $ 0Municipal Taxes: $ 0
School Taxes: $ 0
Total: $ 0




































