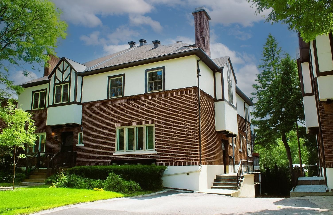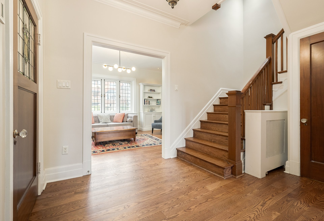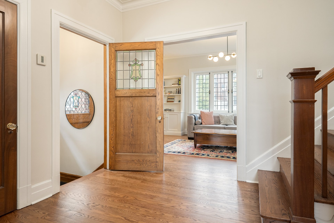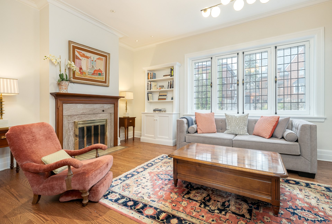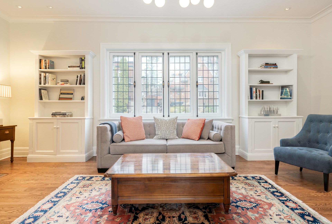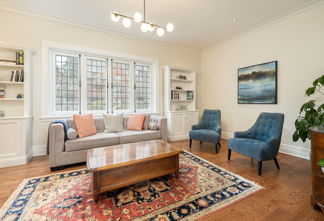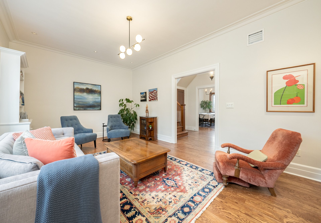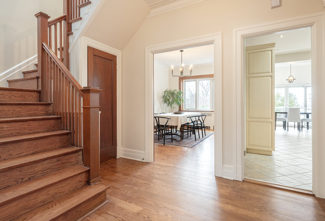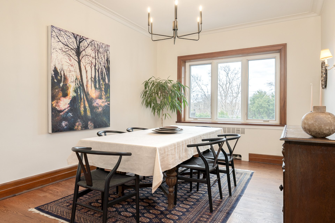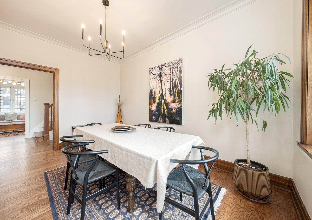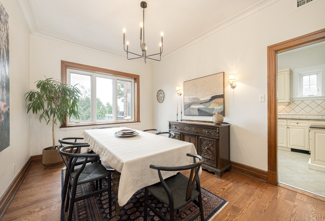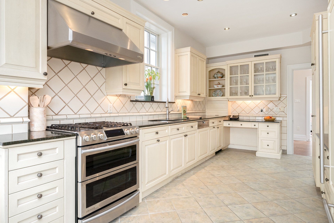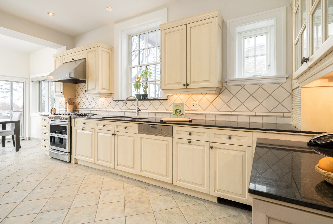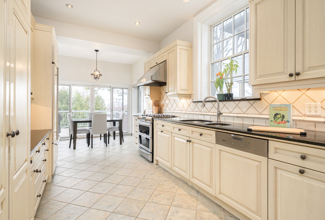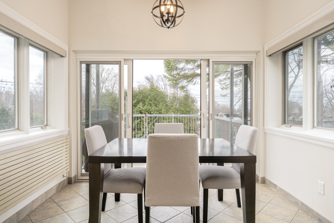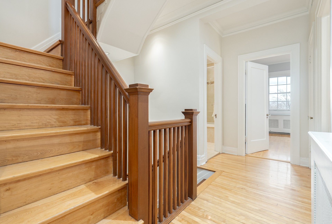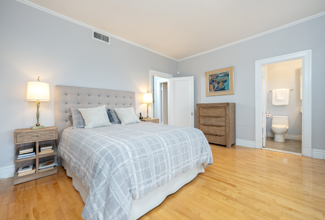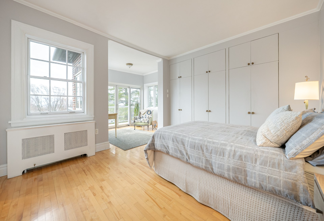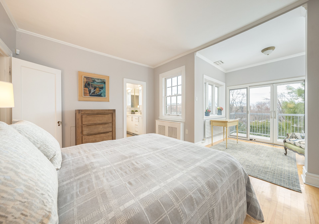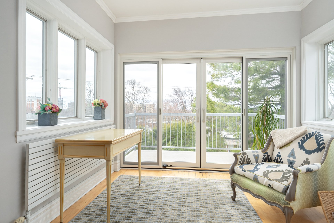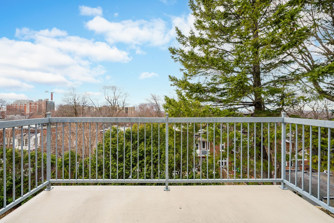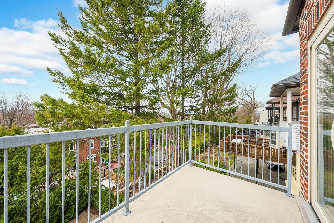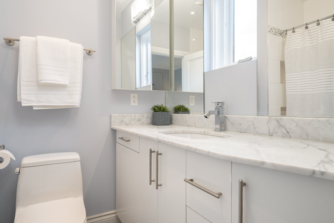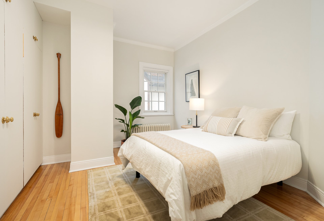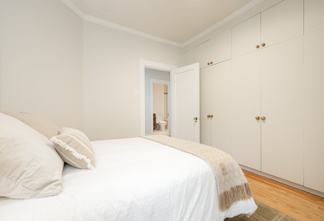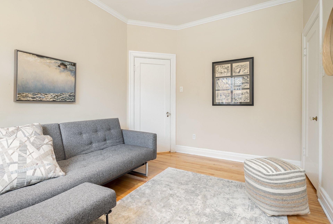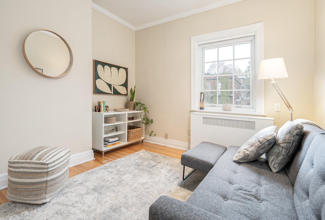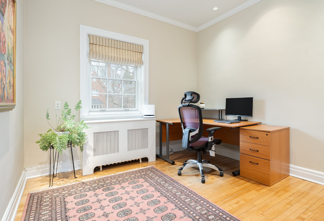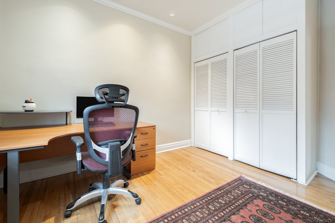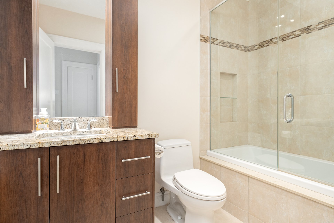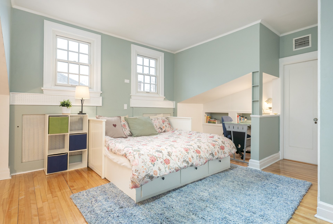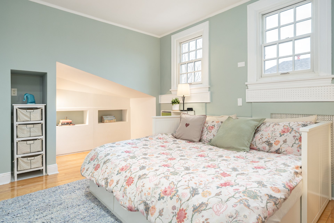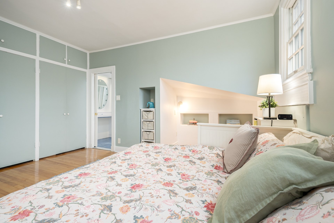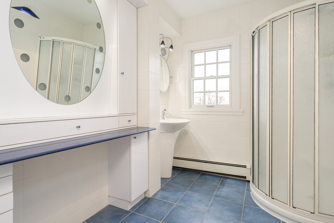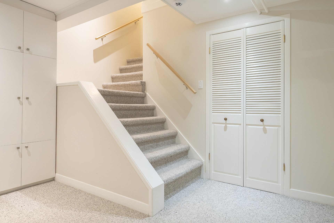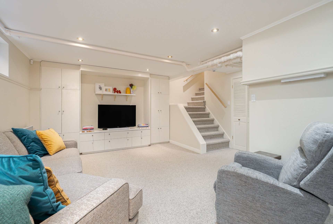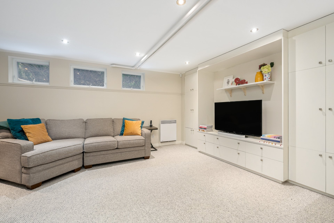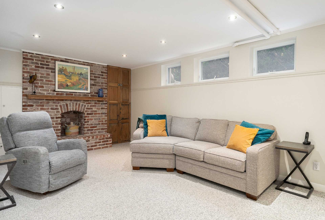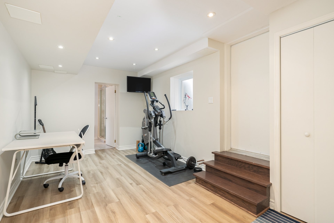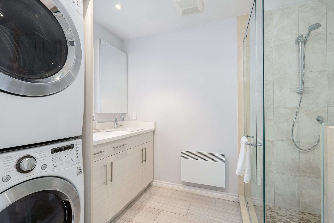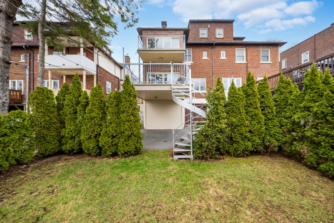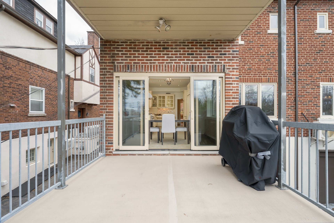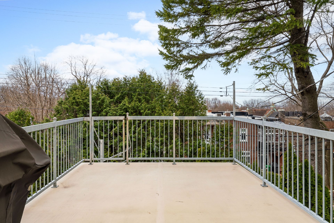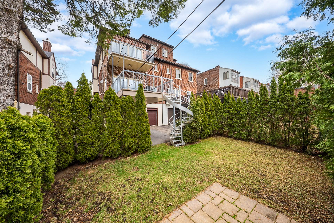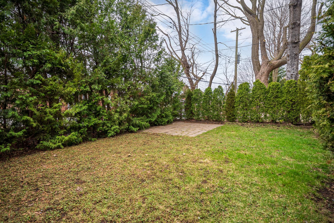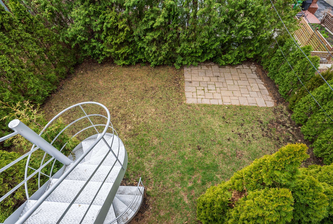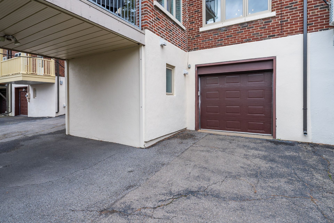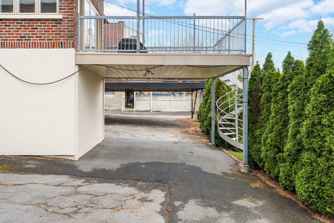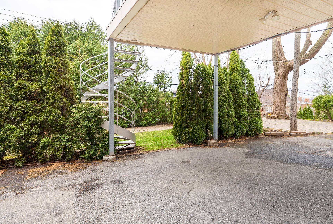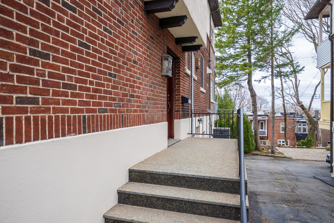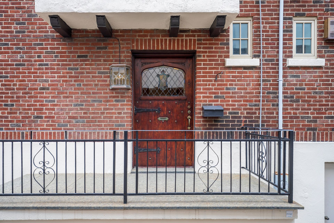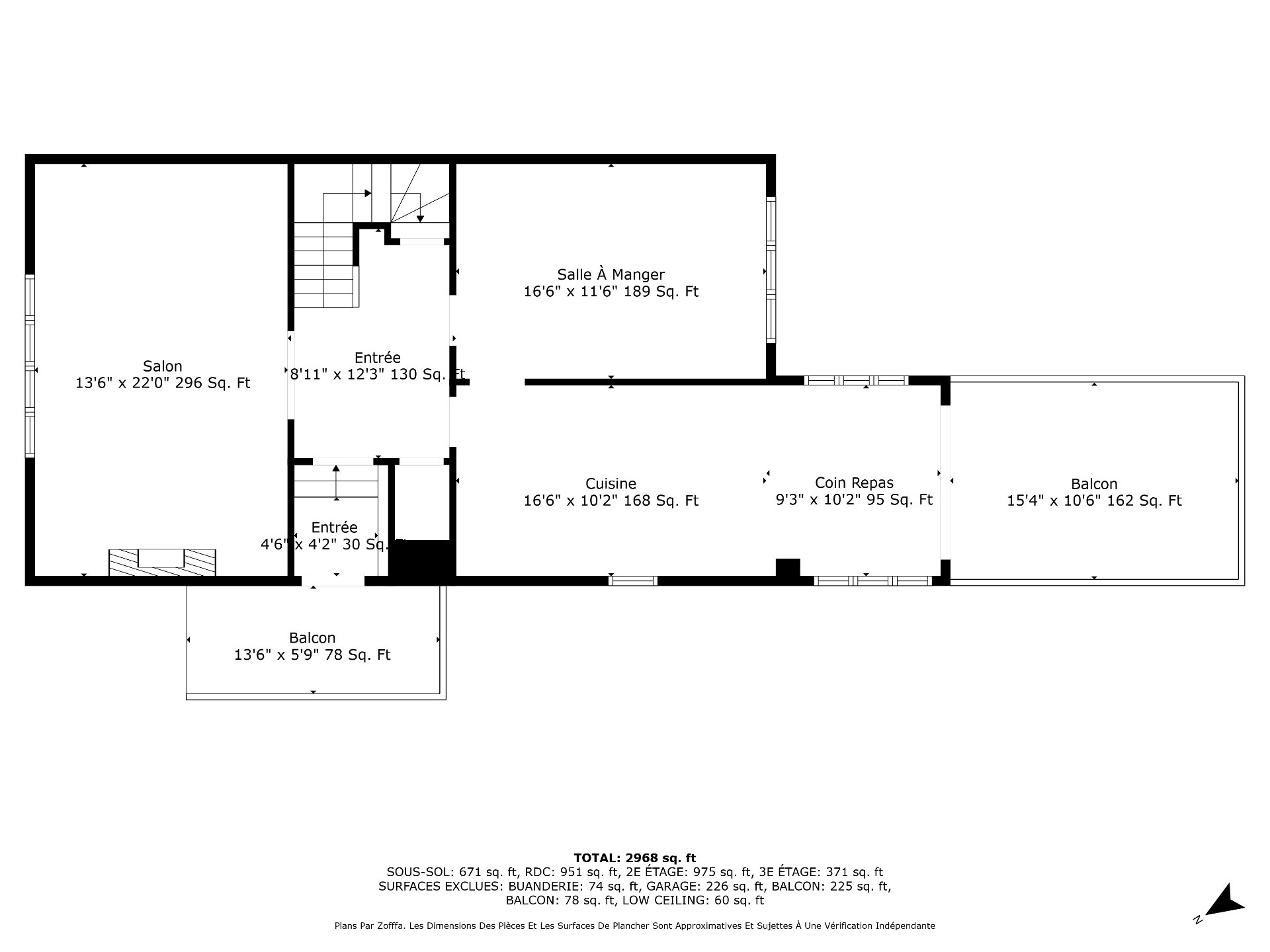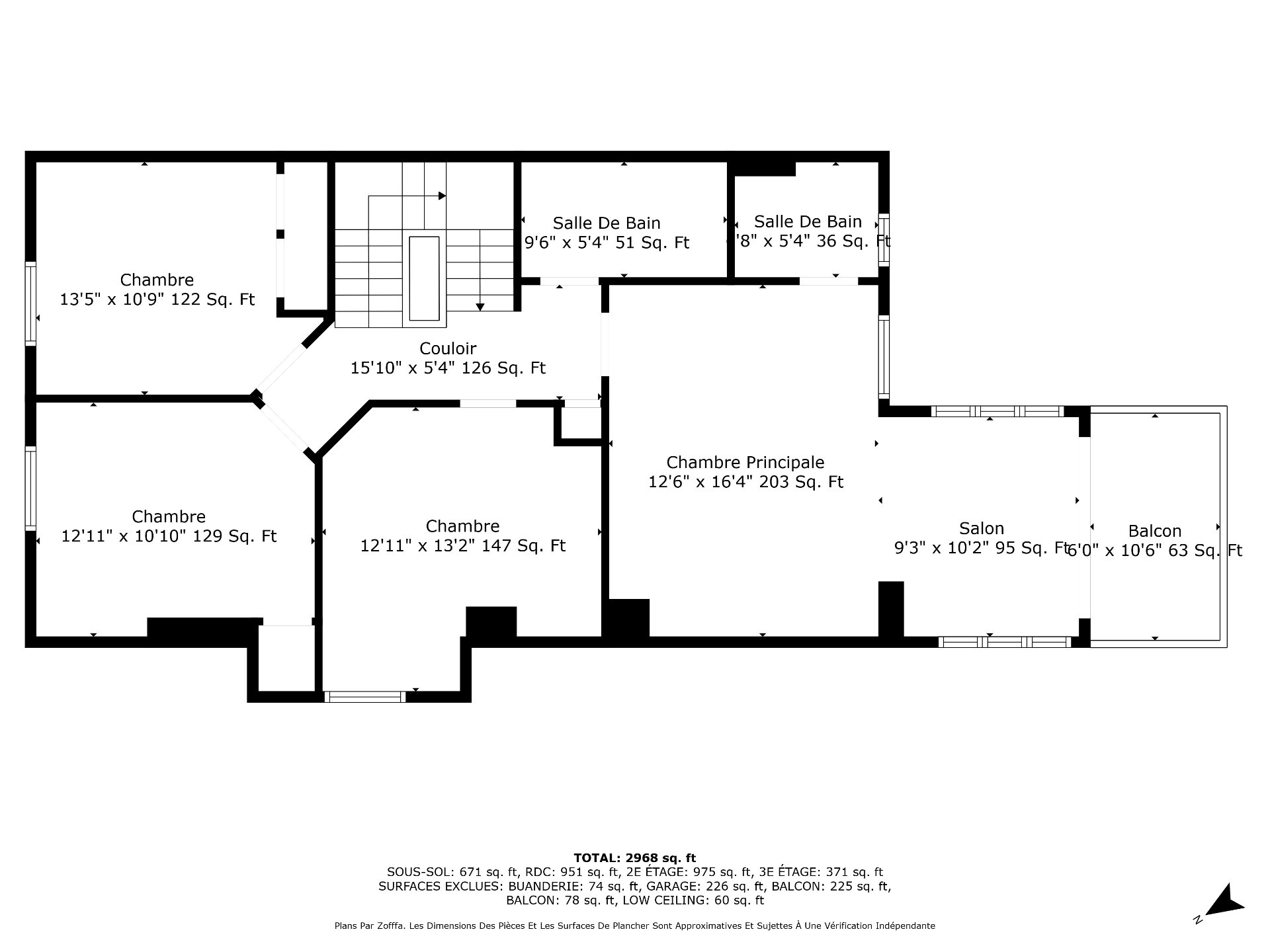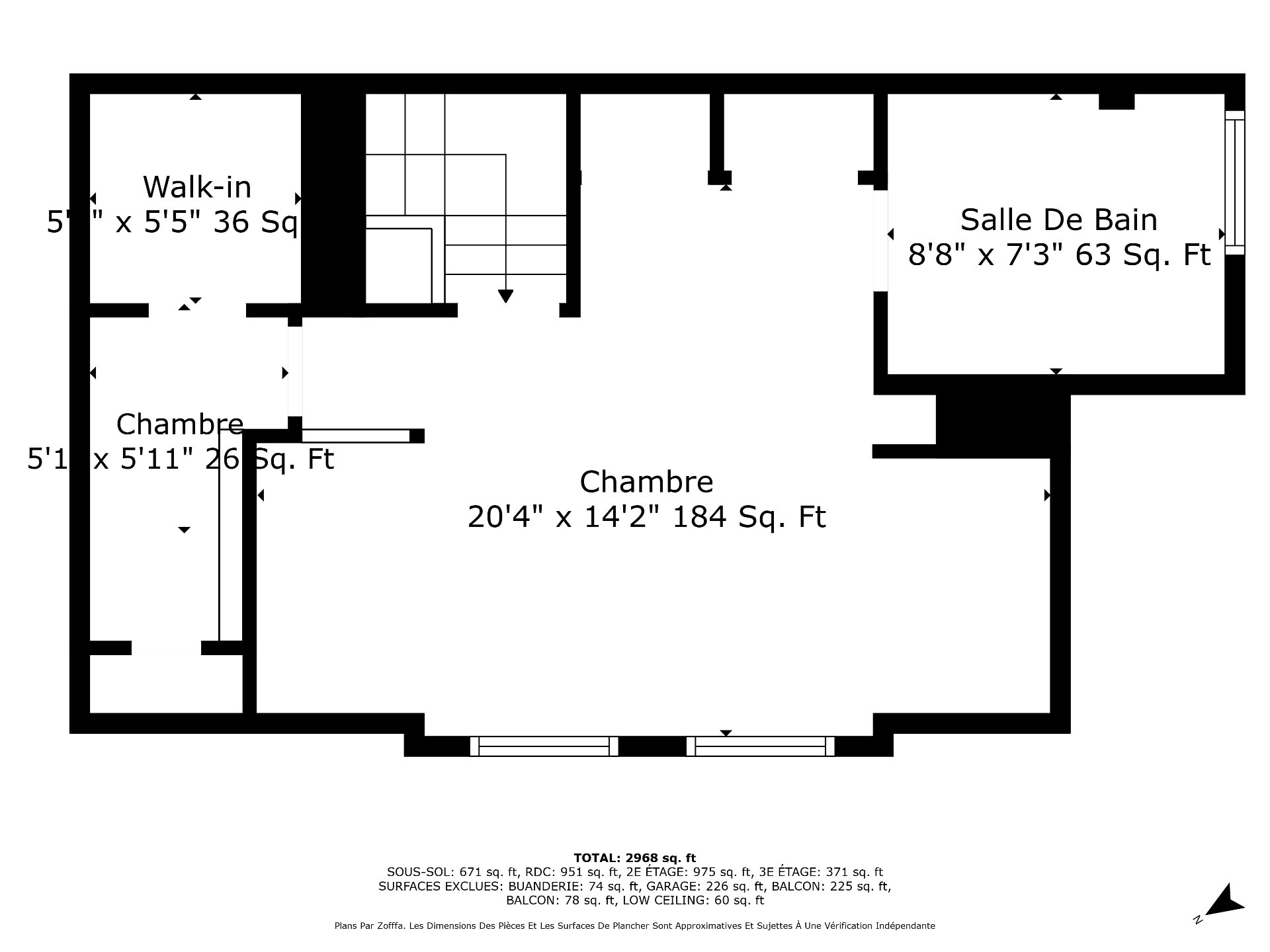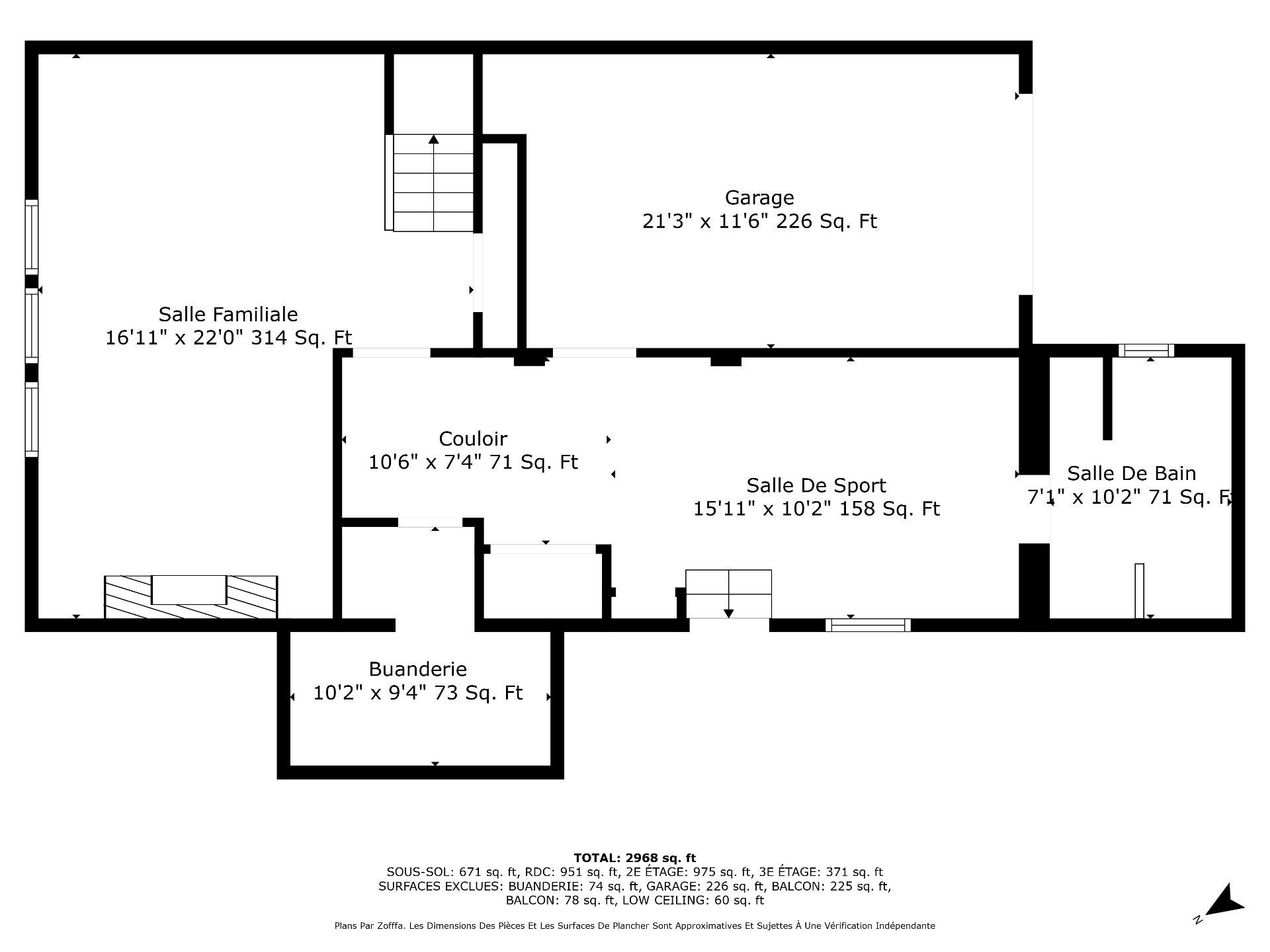762 Av. Upper-Lansdowne H3Y1J8
$2,375,000 | #15562793
 2513sq.ft.
2513sq.ft.COMMENTS
Tucked into a quiet enclave of Upper-Lansdowne, this refined residence offers a family-friendly design & rare access to top schools, parks, & downtown, without sacrificing serenity. The main floor is filled with natural light, featuring a living room with fireplace, an elegant dining area, & a stunning kitchen that opens onto a bright breakfast nook leading to a large balcony with leafy views. The primary suite includes a boudoir, en-suite bath, & private terrace. With two balconies, a hedged backyard, loft-level retreat, cozy basement family room, indoor garage, & two additional parking spaces, every detail invites comfort & ease.
MAIN FLOOR-Inviting living room bathed in natural light, centered around a charming fireplace. Designed for everyday comfort and effortless entertaining-Expansive dining room lined with oversized windows, perfect for hosting dinner parties or festive gatherings-Refined, country-style kitchen with timeless cabinetry, generous prep space, and integrated flow-Bright breakfast nook opening directly onto the terrace-Peaceful terrace overlooking treetops and neighbour gardens--ideal for slow mornings and sunset dinners
SECOND FLOOR-A showstopping primary bedroom suite with its own sun-drenched boudoir, peaceful private terrace, and en-suite bathroom-Three additional bedrooms offering flexibility for family, guests, or personalized spaces-Elegant full bathroom with combined bath and shower, thoughtfully appointed
THIRD FLOOR-Loft-style bedroom adored by teens, an airy retreat with room to spread out-Walk-in closet with custom storage potential-Office or study nook tucked away for quiet focus-Full bathroom, making this level a complete and self-contained space
BASEMENT-Cozy family room with a second fireplace, perfect for movie nights or snowy afternoons-Bonus area for a gym, creative studio, or office-Full bathroom with glass shower and a practical laundry area-A fun clubhouse under the stairs, perfect hideaway for young kids
BACKYARD & PARKING-Attached indoor garage-Covered outdoor parking-Private backyard with mature hedges and lovely garden views-Laneway access that fosters neighbourly chats, kids playing safely, and a genuine sense of community
*The living space provided is from the municipal assessment website. Floor plans & measurements are calculated on a net basis*
Inclusions
Refrigerator, stove, range hood, dishwasher, washer, dryer, all lighting of a permanent nature , all window coverings, hot water tank.Exclusions
Seller's personal belongings, art and furnishings.Neighbourhood: Westmount
Number of Rooms: 11
Lot Area: 346.4
Lot Size: 0
Property Type: Two or more storey
Building Type: Semi-detached
Building Size: 7.29 X 12.5
Living Area: 2513 sq. ft.
Heating system
Hot water
Water supply
Municipality
Heating energy
Natural gas
Hearth stove
Wood fireplace
Garage
Heated
Fitted
Single width
Proximity
Highway
Cegep
Daycare centre
Hospital
Park - green area
Bicycle path
Elementary school
High school
Public transport
Bathroom / Washroom
Adjoining to primary bedroom
Seperate shower
Basement
6 feet and over
Finished basement
Parking
Outdoor
Garage
Sewage system
Municipal sewer
Landscaping
Land / Yard lined with hedges
Topography
Flat
Zoning
Residential
| Room | Dimensions | Floor Type | Details |
|---|---|---|---|
| Hallway | 4.2x4.6 P | Wood | |
| Living room | 22.0x13.6 P | Wood | |
| Dining room | 11.6x16.6 P | Wood | |
| Kitchen | 10.2x16.6 P | Ceramic tiles | |
| Dinette | 10.2x9.3 P | Ceramic tiles | |
| Bedroom | 10.9x13.5 P | Wood | |
| Bedroom | 10.10x12.11 P | Wood | |
| Bedroom | 13.2x12.11 P | Wood | |
| Bathroom | 5.4x9.6 P | Ceramic tiles | |
| Primary bedroom | 16.4x12.6 P | Wood | |
| Den | 10.2x9.3 P | Wood | Private balcony with views |
| Bathroom | 5.4x5.8 P | Ceramic tiles | En-suite |
| Bedroom | 14.2x20.4 P | Wood | |
| Bathroom | 7.3x8.8 P | Ceramic tiles | |
| Other | 5.11x5.1 P | Wood | |
| Walk-in closet | 5.1x5.5 P | ||
| Family room | 22.11x16.11 P | Carpet | |
| Other | 10.2x15.11 P | Floating floor | |
| Bathroom | 10.2x7.1 P | Ceramic tiles | |
| Laundry room | 9.4x10.2 P | Concrete |
Municipal Assessment
Year: 2025Building Assessment: $ 1,358,800
Lot Assessment: $ 963,000
Total: $ 2,321,800
Annual Taxes & Expenses
Energy Cost: $ 0Municipal Taxes: $ 15,203
School Taxes: $ 1,984
Total: $ 17,187
