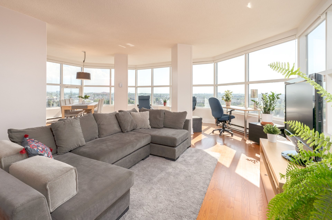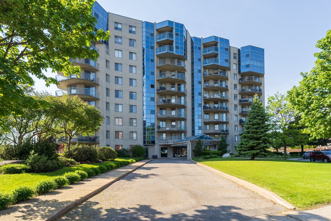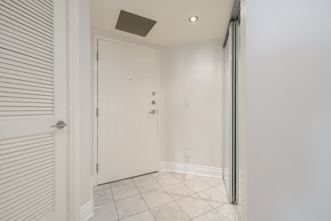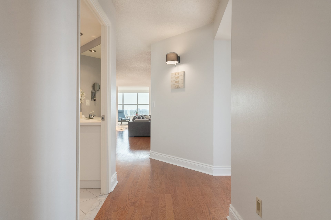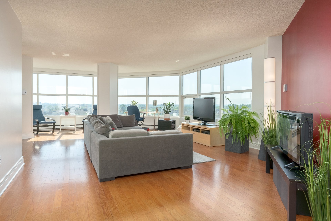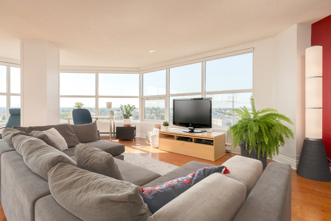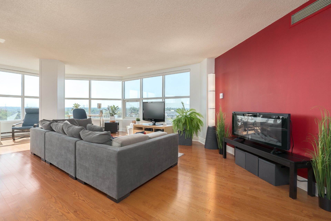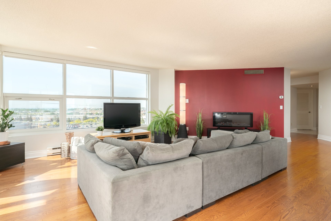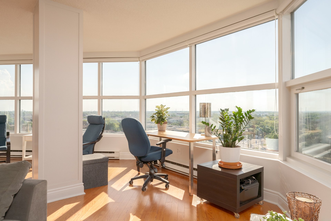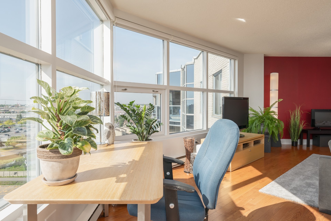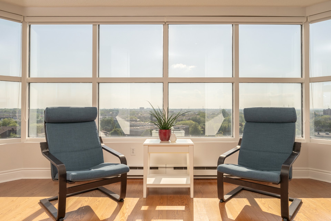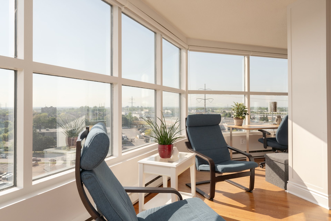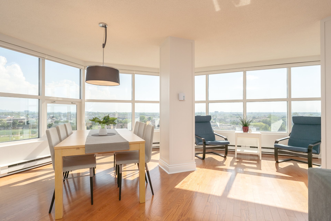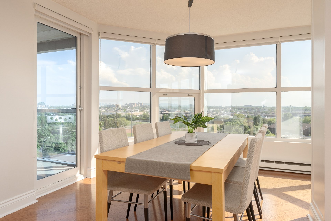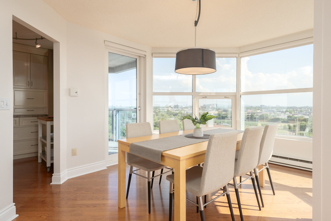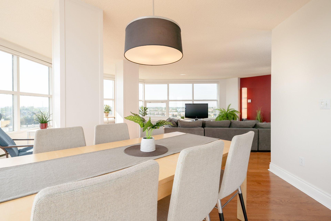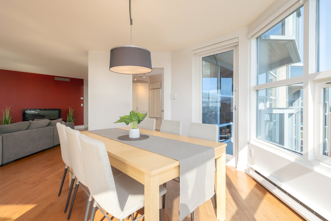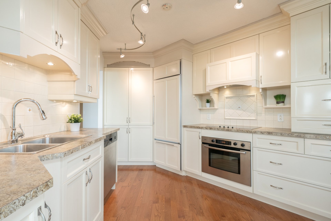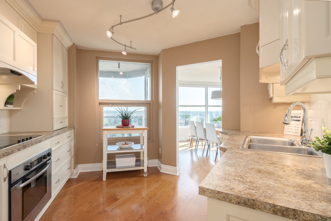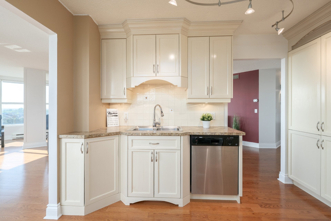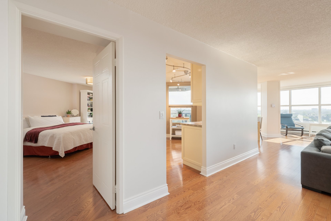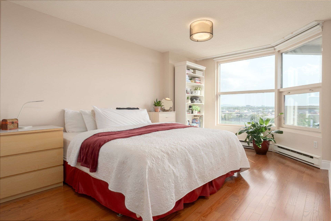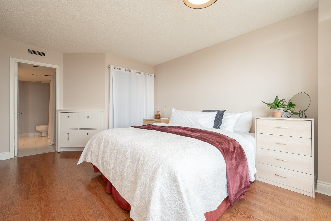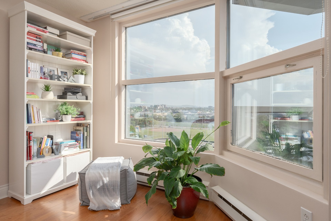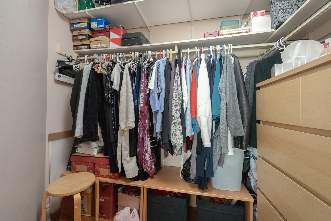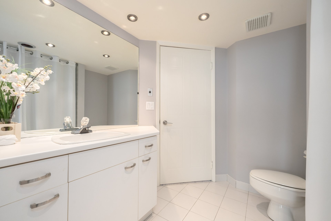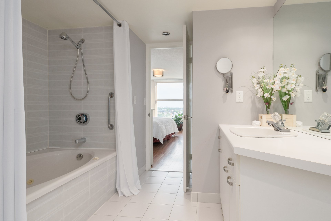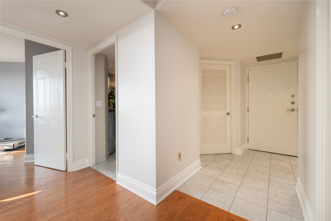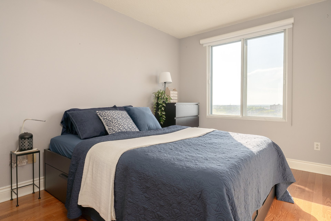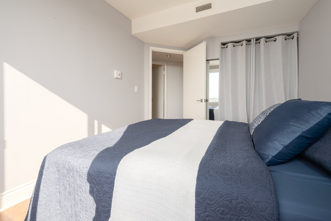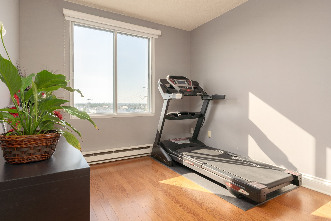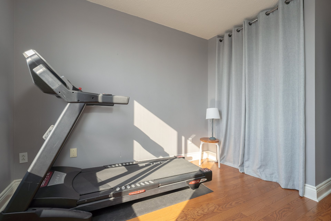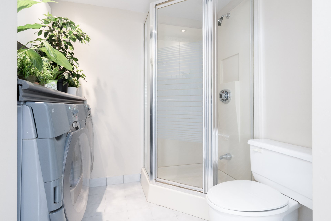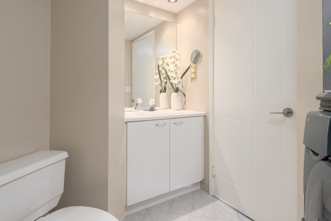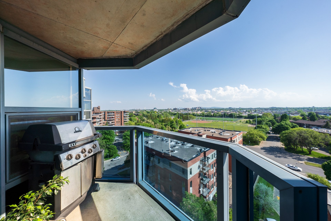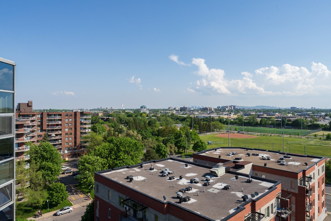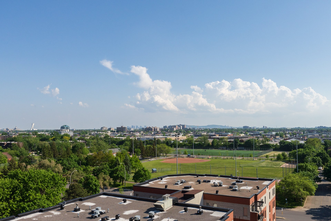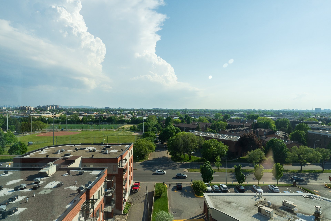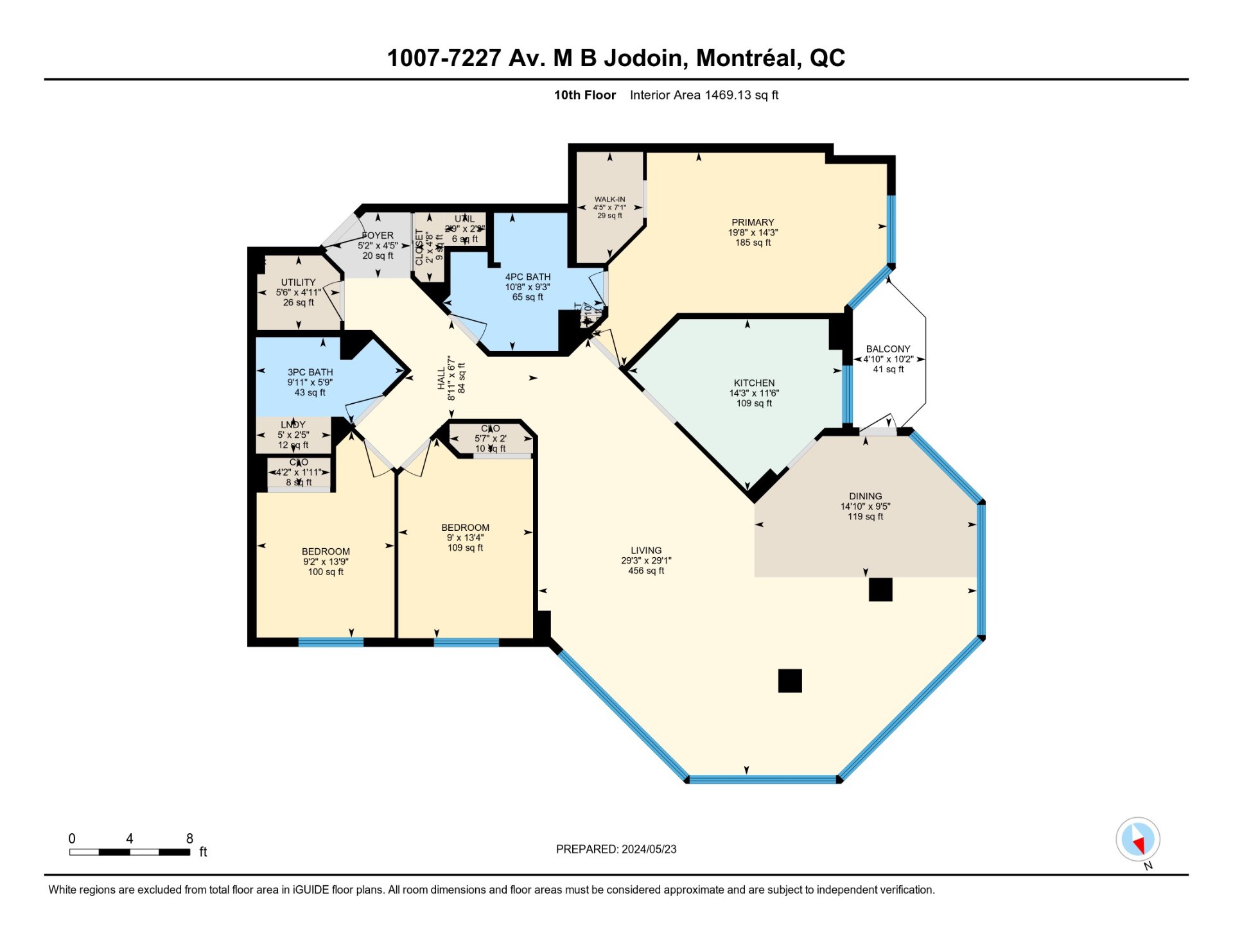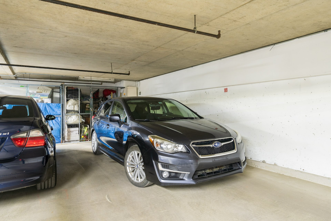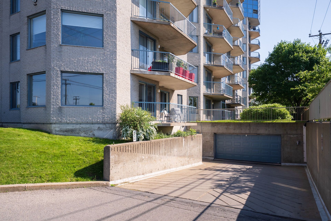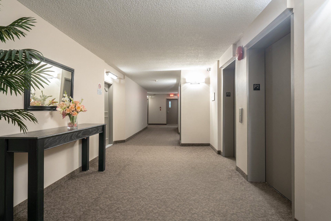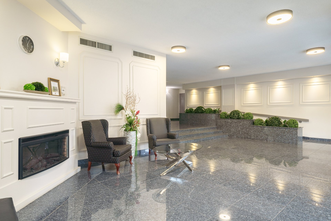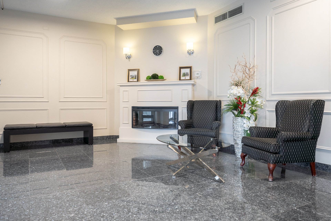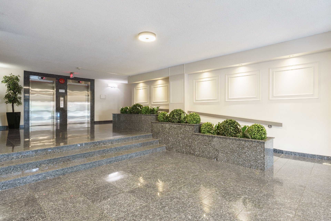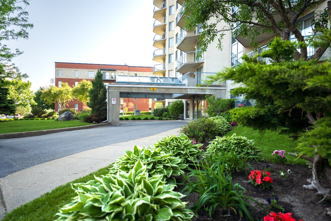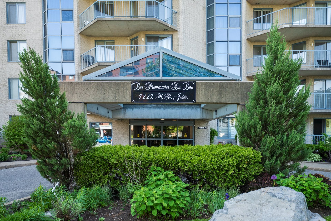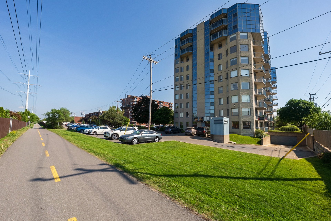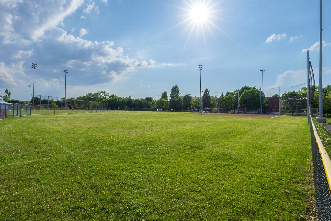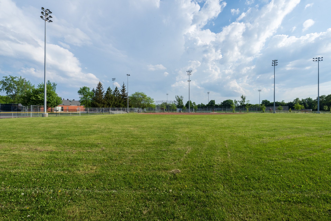7227 Av. M.-B.-Jodoin 1007 H1J2T5
$615,000 | #15068830
 1460sq.ft.
1460sq.ft.COMMENTS
Your next DREAM condo! Come visit this condo and fall in love! Discover this beautiful penthouse filled with natural light, offering breathtaking views from every room. With 3 bedrooms and a living area of 1,459 square feet, this unique space includes a balcony overlooking Lucie-Bruneau Park, where you can enjoy sports fields and even admire the fireworks from La Ronde in the distance. Ideally located, close to Highways 25 and 40, Galeries d'Anjou, Halles d'Anjou, and much more! The building is well-managed and offers a friendly atmosphere. Garage and storage space included. Come and see what makes this condo so special!
Our 3 favorite features:
- Enjoy panoramic views from every room and the balcony. The unit is bathed in natural light all day and offers stunning sunsets from the living room.
- Located across from Lucie-Bruneau Park, with soccer, baseball, and tennis courts. Quick access to Highways 25 & 40, grocery stores, pharmacies, restaurants, and close to Galeries d'Anjou, Halles d'Anjou, and more. Direct access to the bike path.
- An intimate master suite with an en-suite bathroom, walk-in closet, and beautiful views.
Condo Highlights:
- 1,459 square feet of living space- Open-concept living and dining area, with almost full-height windows offering panoramic views.- Cozy dining room- Beautiful kitchen with a double sink, multiple cabinets, stainless steel appliances, and a concealed refrigerator. - Intimate master bedroom with en-suite bathroom and walk-in closet.- Two additional well-appointed bedrooms.- Family bathroom with a separate shower and laundry area.
A balcony that can accommodate a barbecue and offers a view of the park.
Garage included
Storage space adjacent to the parking, very convenient for unloading the car.
Building Details:
- Building with a friendly atmosphere- Condo fees: $423/month
- Non-smoking building (except balconies)- Pets not allowed
Renovations and Maintenance:
2024: Replacement of the bathtub faucet in the master bathroom and maintenance of the toilet in the family bathroom (laundry room). Inspection and maintenance of the air conditioner.
2022: Inspection and maintenance of the air conditioner.
2017: Installation of the air conditioner.
2016: Maintenance of the oven and installation of the water heater.
2015: Installation of blinds and kitchen fittings.
*Living space provided from the municipal assessment website. Floor plans & measurements are calculated by iGuide on a net basis*
Inclusions
Refrigerator, stove, hood, dishwasher, washer, dryer, all window coverings (primary bedroom blinds close poorly), hot water tank, all permanent light fixtures, primary bedroom mirror.Exclusions
All the seller's personal effects, furniture, works of art, blue bedroom mirror.Neighbourhood: Montréal (Anjou)
Number of Rooms: 6
Lot Area: 0
Lot Size: 0
Property Type: Apartment
Building Type: Detached
Building Size: 0 X 0
Living Area: 1460 sq. ft.
Mobility impared accessible
Exterior access ramp
Restrictions/Permissions
Animals not allowed
Cupboard
Wood
Heating system
Air circulation
Electric baseboard units
Easy access
Elevator
Water supply
Municipality
Heating energy
Electricity
Equipment available
Central air conditioning
Entry phone
Electric garage door
Garage
Heated
Fitted
Single width
Distinctive features
Cul-de-sac
Proximity
Highway
Cegep
Daycare centre
Park - green area
Bicycle path
Elementary school
High school
Public transport
University
Siding
Brick
Bathroom / Washroom
Adjoining to primary bedroom
Parking
Garage
Sewage system
Municipal sewer
Window type
Crank handle
Topography
Flat
View
Panoramic
City
Zoning
Residential
| Room | Dimensions | Floor Type | Details |
|---|---|---|---|
| Hallway | 8.11x6.7 P | Ceramic tiles | |
| Living room | 29.3x29.1 P | Wood | |
| Dining room | 14.10x9.5 P | Wood | Access to balcony |
| Kitchen | 14.3x11.6 P | Wood | |
| Primary bedroom | 19.8x14.3 P | Wood | |
| Walk-in closet | 4.5x7.1 P | Wood | |
| Bathroom | 10.8x9.3 P | Ceramic tiles | En-suite |
| Bedroom | 9.0x13.4 P | Wood | |
| Bedroom | 9.2x13.9 P | Wood | |
| Bathroom | 9.11x5.9 P | Ceramic tiles | Washer/dryer |
Municipal Assessment
Year: 2024Building Assessment: $ 467,100
Lot Assessment: $ 52,500
Total: $ 519,600
Annual Taxes & Expenses
Energy Cost: $ 1,908Municipal Taxes: $ 3,816
School Taxes: $ 414
Total: $ 6,138
