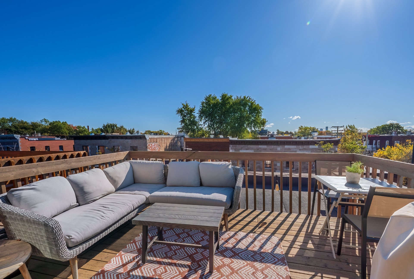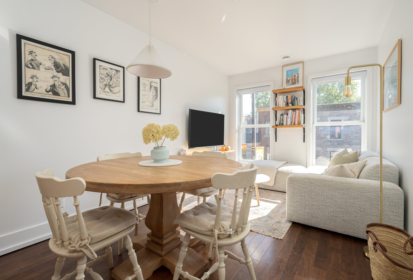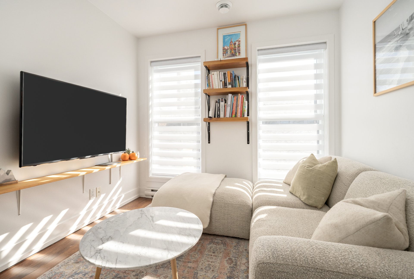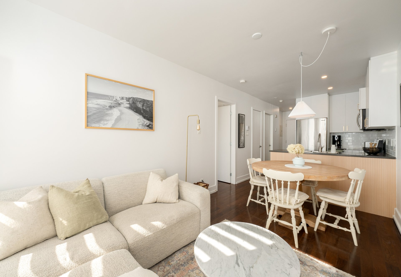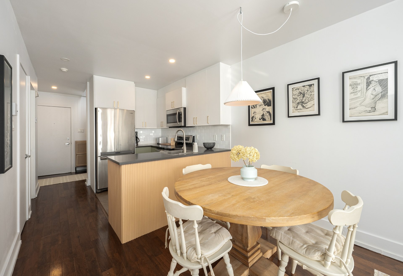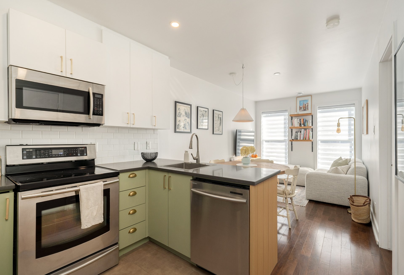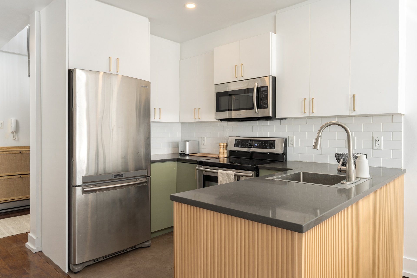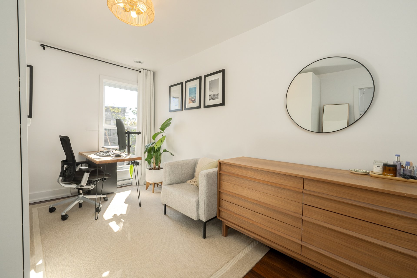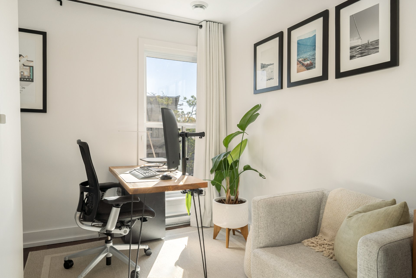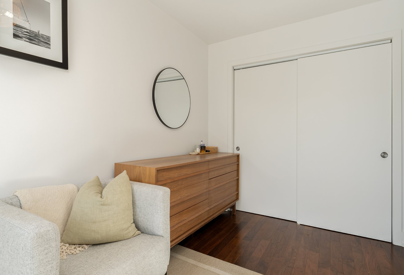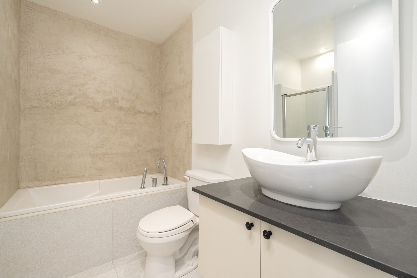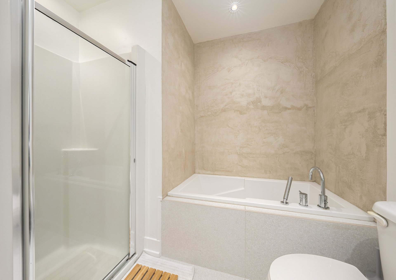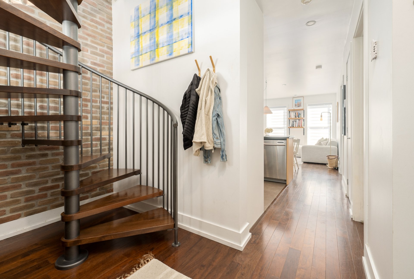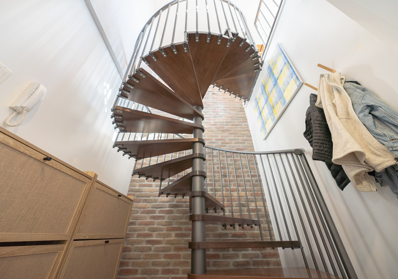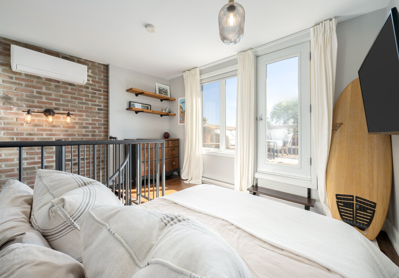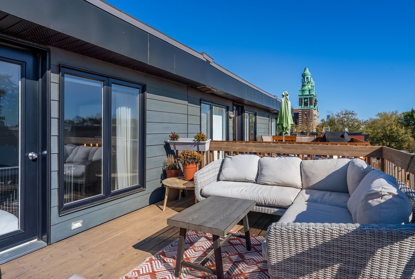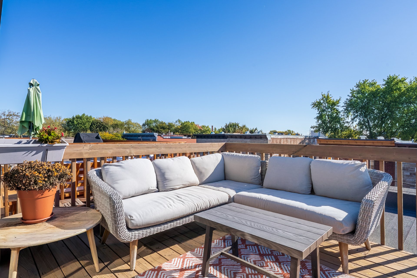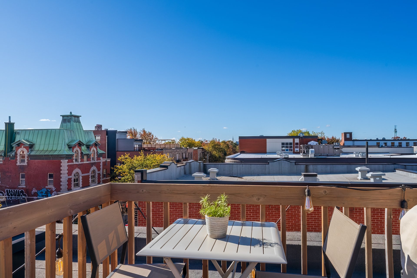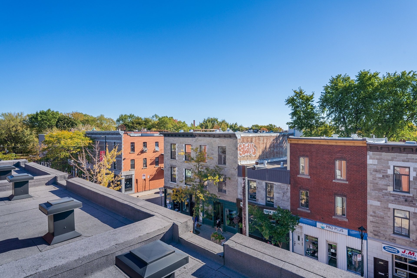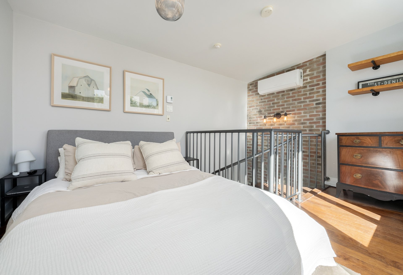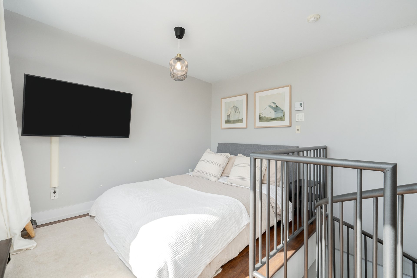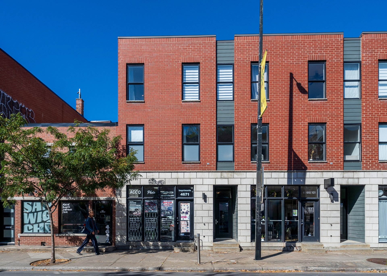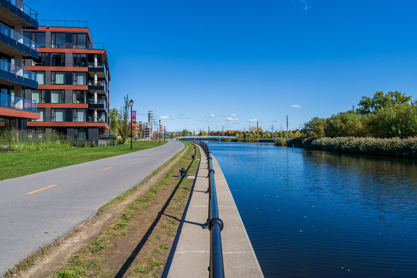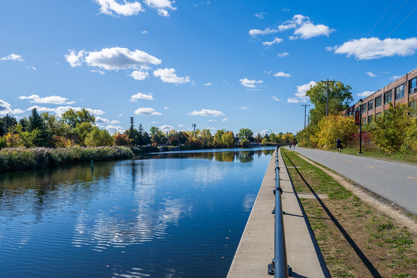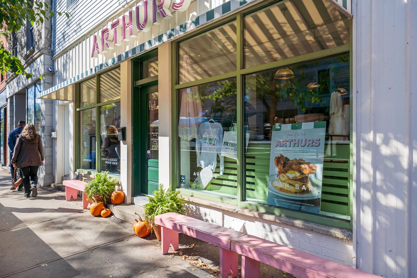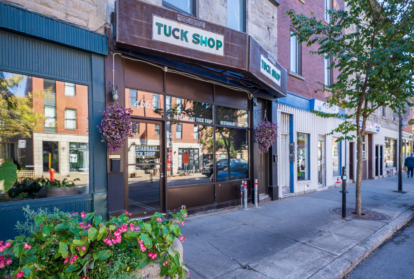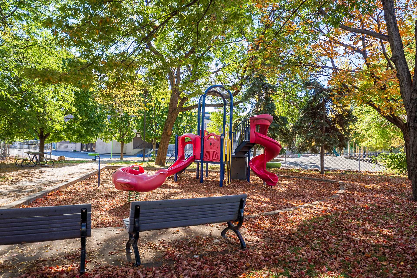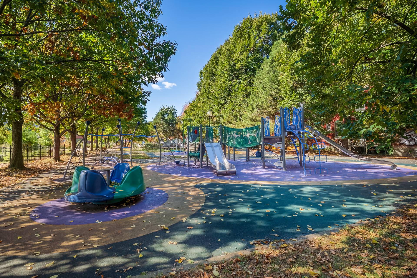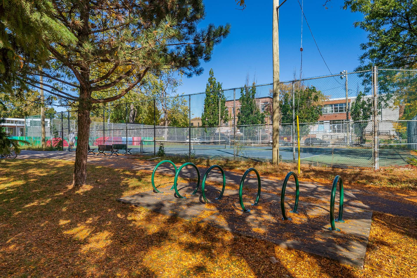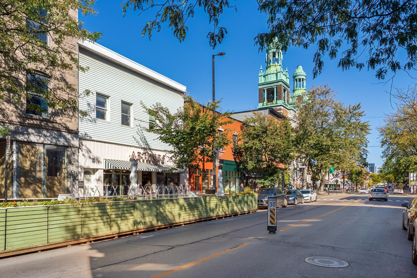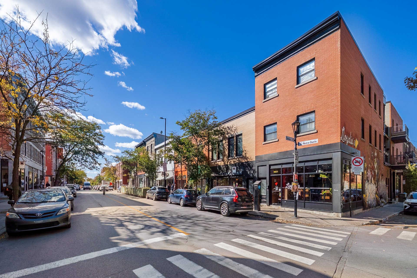4669 Rue Notre-Dame O. 301 H4C1S7
$485,000 | #14847232
 678.12sq.ft.
678.12sq.ft.COMMENTS
Bright and beautiful two-level condo with mezzanine and private rooftop terrace in the heart of vibrant St-Henri! Perched on the 3rd floor, this 678 sq ft home offers an open-concept living area, modern kitchen, airy mezzanine, and fabulous rooftop terrace ideal for summer lounging. Perfectly situated on sought-after Notre-Dame Street West, steps from the Tuck Shop, cafés, boutiques, parks, the Lachine Canal, and Place-Saint-Henri metro. Many renovations and upgrades by the current owner, see detailed listing for highlights and seller's declaration for the complete list.
-Exceptional St-Henri setting -- Walk to the city's best: Tuck Shop, Estelle, Arthurs Nosh Bar, Atwater Market, the Lachine Canal, cafés, boutiques, and the Place-Saint-Henri metro just minutes away.-Indoor--outdoor flow -- The mezzanine opens seamlessly to the rooftop terrace, a natural extension of your living space for dining or evening downtime.-Extensively updated -- Many renovations and improvements by the current owner. See detailed list below and seller's declaration for complete information.
Renovation Highlights (2020 -- 2024)
-Full repaint of condo (walls, ceilings, trims)-Modern recessed lighting installed throughout-Kitchen upgrade: new doors, fluted-panel island, wrapped cabinets, new fixtures-Bathroom modernization: micro-béton walls, new tile, repainted cabinetry-New air-conditioning unit installed-Rooftop terrace restored and re-finished for durability and easy upkeep-Custom blinds and new curtain rods (upstairs & downstairs)
MAIN LEVEL -Inviting entrance with faux-brick accent wall and striking spiral staircase to the mezzanine-Open-concept kitchen, dining, and living area with modern recessed lighting-Renovated kitchen featuring new lower cabinet doors, wrapped uppers, fluted-panel island, updated hardware, sink, and faucet-Spacious bedroom with double closet-Bathroom redesigned with micro-béton finish, new tiling, repainted vanity, and separate bath and shower-Laundry / storage area
MEZZANINE & TERRACE -Open loft space ideal for office, lounge or bedroom-Wall of windows leading to the private rooftop terrace (recently sanded and re-oiled with high-end penetrating oil finish)
*The living space provided is from the municipal assessment website.
*The stove(s), fireplace(s), combustion appliance(s) and chimney(s) are sold without any warranty with respect to their compliance with applicable regulations and insurance company requirements.
Inclusions
Refrigerator, stove, range hood, dishwasher, washer, dryer, all lighting of a permanent nature, wall-mounted AC unit, air exchange system, living room shelves, bookshelf in the storage room.Exclusions
Entrance storage unit (freestanding; not fixed to the wall), IKEA PAX in the office, Custom shelves in the office and upstairs bedroom (handmade by the owners), all TVs, furniture, artwork, curtains, decorations and personal effects of the Seller. Hot water tank is rented.Neighbourhood: Montréal (Le Sud-Ouest)
Number of Rooms: 5
Lot Area: 0
Lot Size: 0
Property Type: Apartment
Building Type: Attached
Building Size: 0 X 0
Living Area: 678.12 sq. ft.
Rental appliances
Water heater
Restrictions/Permissions
Animals allowed
Heating system
Electric baseboard units
Water supply
Municipality
Heating energy
Electricity
Equipment available
Wall-mounted air conditioning
Ventilation system
Entry phone
Proximity
Highway
Cegep
Daycare centre
Hospital
Park - green area
Bicycle path
Elementary school
High school
Public transport
University
Bathroom / Washroom
Seperate shower
Sewage system
Municipal sewer
Topography
Flat
Zoning
Residential
| Room | Dimensions | Floor Type | Details |
|---|---|---|---|
| Hallway | 10.5x5.10 P | Wood | |
| Living room | 9.5x14.4 P | Wood | Open onto the dining room |
| Kitchen | 9.5x9.2 P | Ceramic tiles | |
| Primary bedroom | 8.7x14.0 P | Wood | |
| Bathroom | 8.7x8.3 P | Ceramic tiles | |
| Laundry room | 7.3x4.9 P | Wood | |
| Mezzanine | 13.3x10.11 P | Wood | used as other bedroom |
Municipal Assessment
Year: 2025Building Assessment: $ 400,700
Lot Assessment: $ 44,200
Total: $ 444,900
Annual Taxes & Expenses
Energy Cost: $ 764Municipal Taxes: $ 2,355
School Taxes: $ 278
Total: $ 3,397
