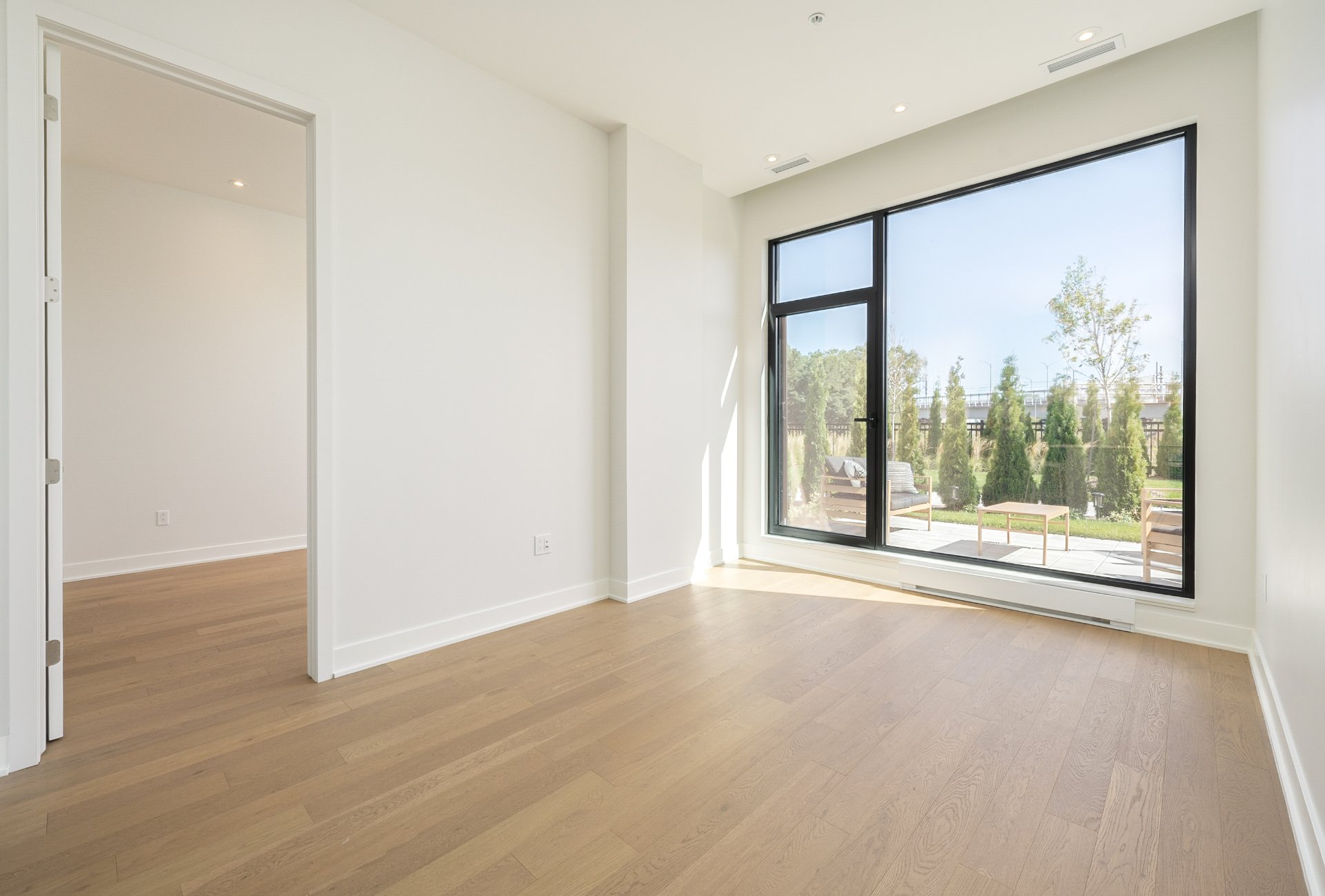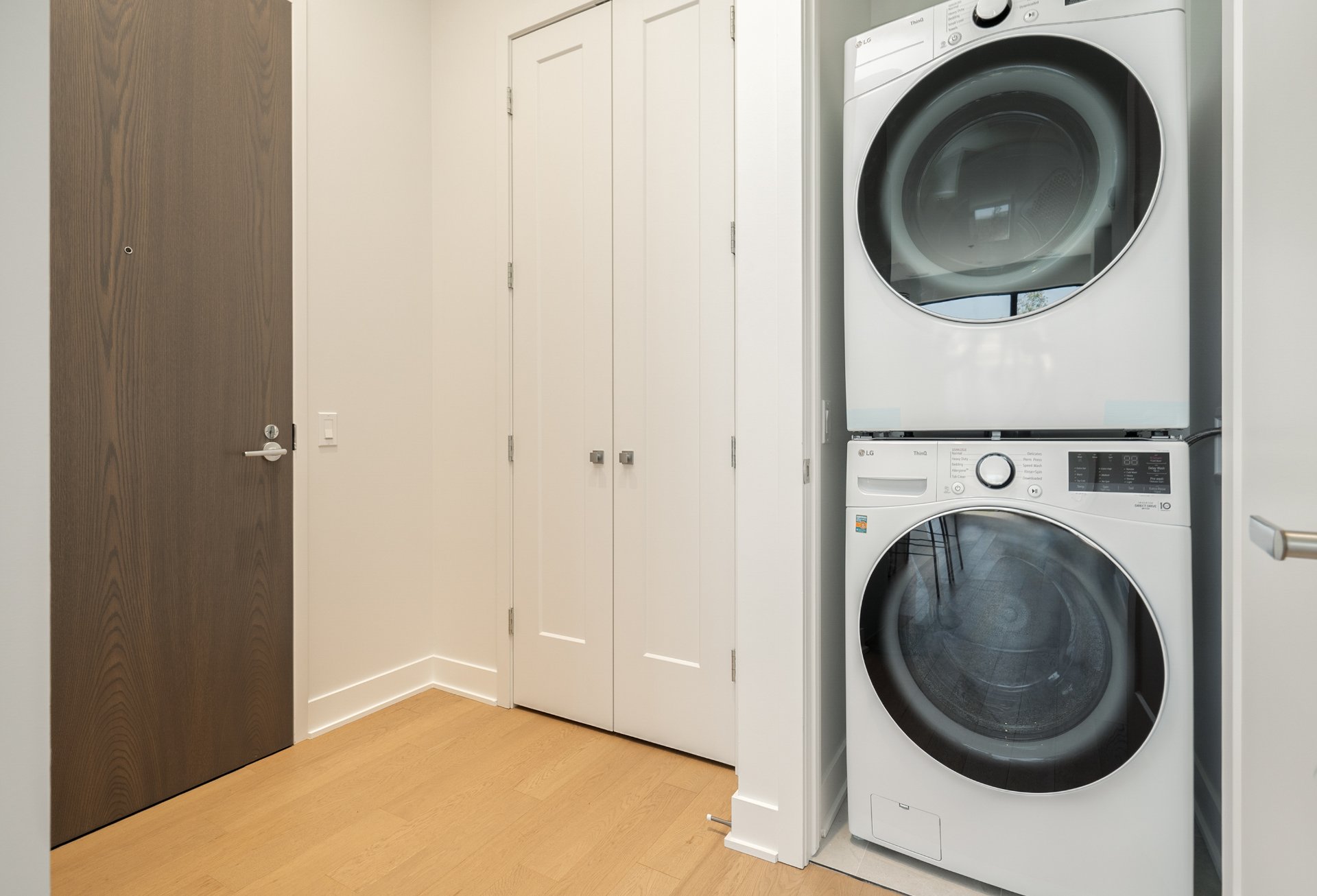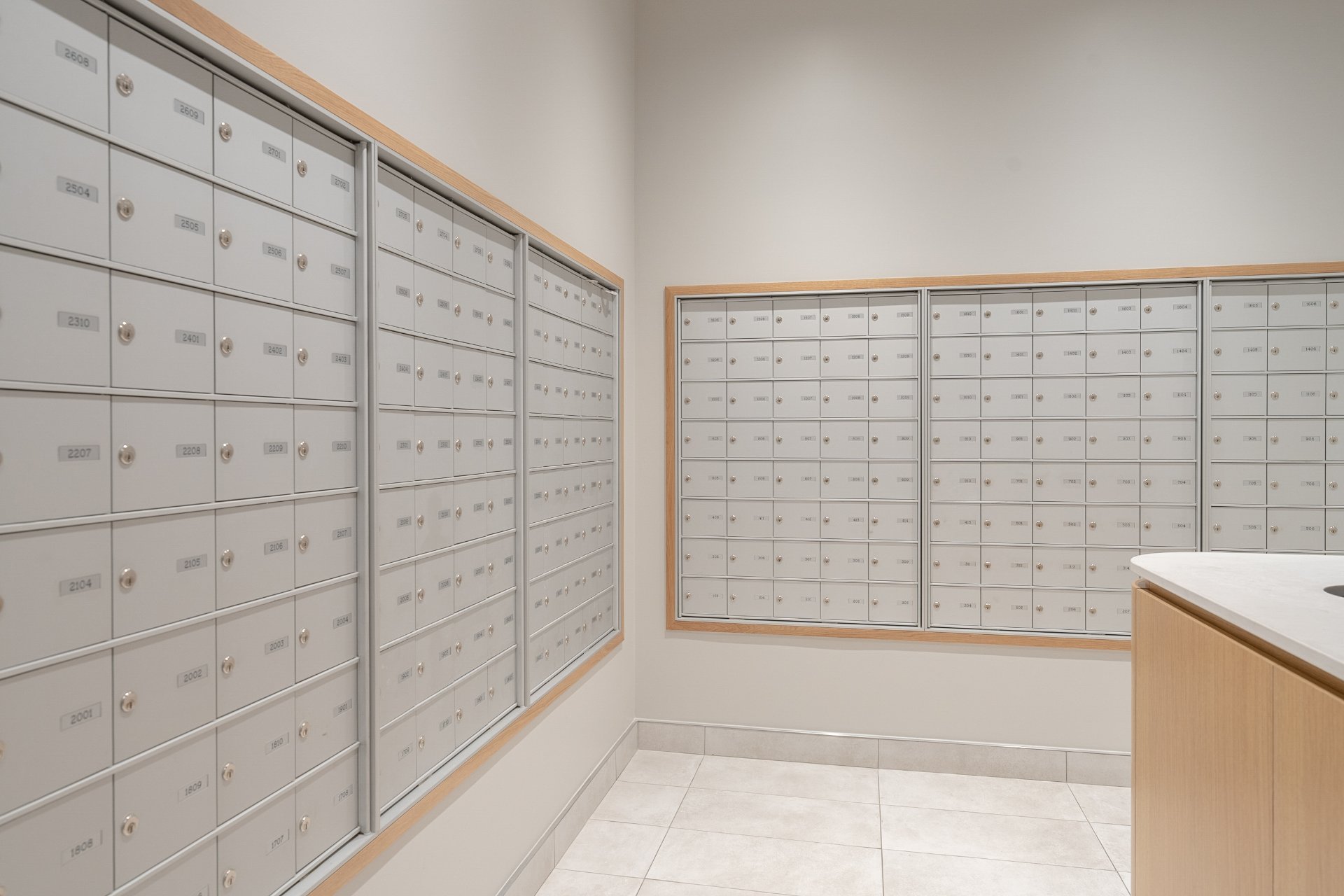399 Rue de la Rotonde 104 H3E0G1
$3,500 /mo | #14643823
 846sq.ft.
846sq.ft.COMMENTS
Be the first to move into this brand-new 2-bed, 2-bath condo at Evolo NEX, a striking new development with outstanding amenities. This rare ground-floor residence features over 400 square feet of private outdoor terrace and green space, maintained by the building so you can enjoy the lifestyle without the upkeep.
Garage parking with EV charger, a storage locker, and included appliances complete this move-in-ready home. Evolo NEX offers everything you could want, from spa facilities and an outdoor pool to landscaped gardens, a yoga studio, and a 24/7 doorman, all in a prime Nun's Island location close to the REM, parks, cafés, and services.
Our Top 3 Features* Private 404 sq. ft. terrace and green space, maintained by the building, with unobstructed views and exceptional natural light* Brand-new development with high-end amenities: spa with sauna, steam, and jacuzzi, gym, yoga studio, outdoor pool, lounge with kitchen and billiards, pétanque, landscaped gardens, and 24/7 doorman* Garage parking with EV charger plus additional storage locker
Condo Highlights* Ground-floor unit with 846 sqft. of gross living space* Bright interiors with oversized windows and no obstruction in front* 2 bedrooms and 2 full bathrooms, never lived in* Primary suite with walk-in closet and full modern ensuite bathroom* Second bathroom with shower-bath and contemporary finishes* 10-foot ceilings and hardwood floors throughout* Kitchen with quartz counters, integrated appliances, and central island* Appliances and window coverings included
Nearby* Riverfront parks, bike and walking paths, landscaped gardens* REM station within walking distance* Cafés, restaurants, grocery stores, and services close by* Schools and childcare options nearby* Easy access to Autoroutes 10 and 15
Inclusions
Refrigerator, stove, dishwasher, washer, dryer, outdoor furniture (two double chairs, one table, cushions), small round indoor table, microwave, electric charging station, blinds, electricity for central heating and air conditioning.Exclusions
Electricity, heating with electric baseboards, internet.Neighbourhood: Montréal (Verdun/Île-des-Soeurs)
Number of Rooms: 4
Lot Area: 0
Lot Size: 0
Property Type: Apartment
Building Type: Detached
Building Size: 0 X 0
Living Area: 846 sq. ft.
Restrictions/Permissions
Animals allowed
Heating system
Other
Electric baseboard units
Easy access
Elevator
Available services
Exercise room
Water supply
Municipality
Energy efficiency
LEED
Heating energy
Electricity
Equipment available
Level 2 charging station
Central air conditioning
Ventilation system
Garage
Heated
Fitted
Single width
Pool
Heated
Indoor
Proximity
Highway
Cegep
Daycare centre
Golf
Hospital
Park - green area
Bicycle path
Elementary school
Réseau Express Métropolitain (REM)
High school
Public transport
University
Bathroom / Washroom
Adjoining to primary bedroom
Parking
Garage
Sewage system
Municipal sewer
Zoning
Residential
| Room | Dimensions | Floor Type | Details |
|---|---|---|---|
| Living room | 13.0x10.1 P | Wood | |
| Kitchen | 10.1x13.3 P | Wood | |
| Primary bedroom | 13.9x10.3 P | Wood | |
| Bathroom | 4.0x6.0 P | Ceramic tiles | en-suite to primary bdrm |
| Walk-in closet | 4.0x4.0 P | Wood | |
| Bedroom | 10.2x9.0 P | Wood | |
| Bathroom | 4.0x6.0 P | Ceramic tiles |
Municipal Assessment
Year: 0Building Assessment: $ 0
Lot Assessment: $ 0
Total: $ 0
Annual Taxes & Expenses
Energy Cost: $ 0Municipal Taxes: $ 0
School Taxes: $ 0
Total: $ 0









































