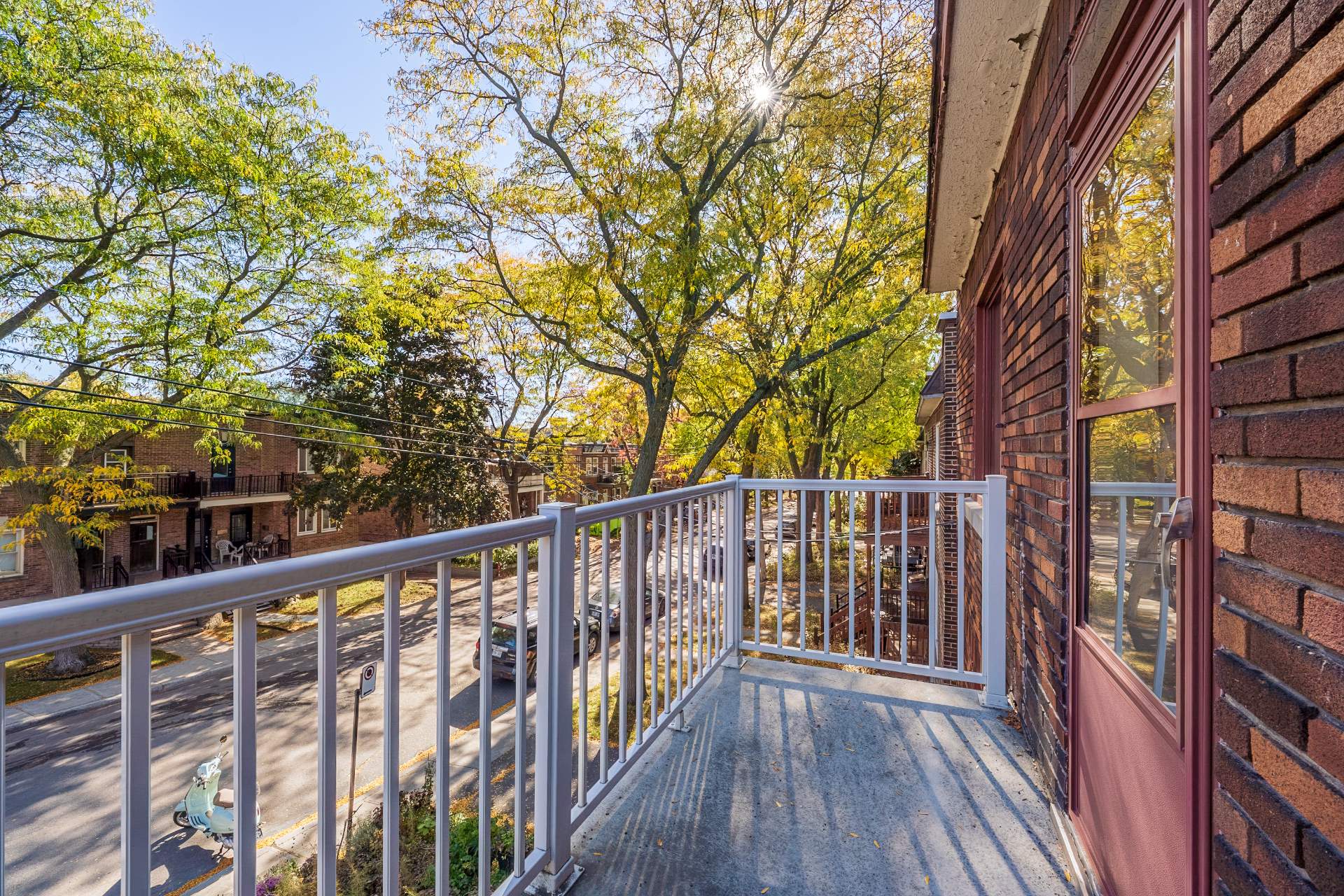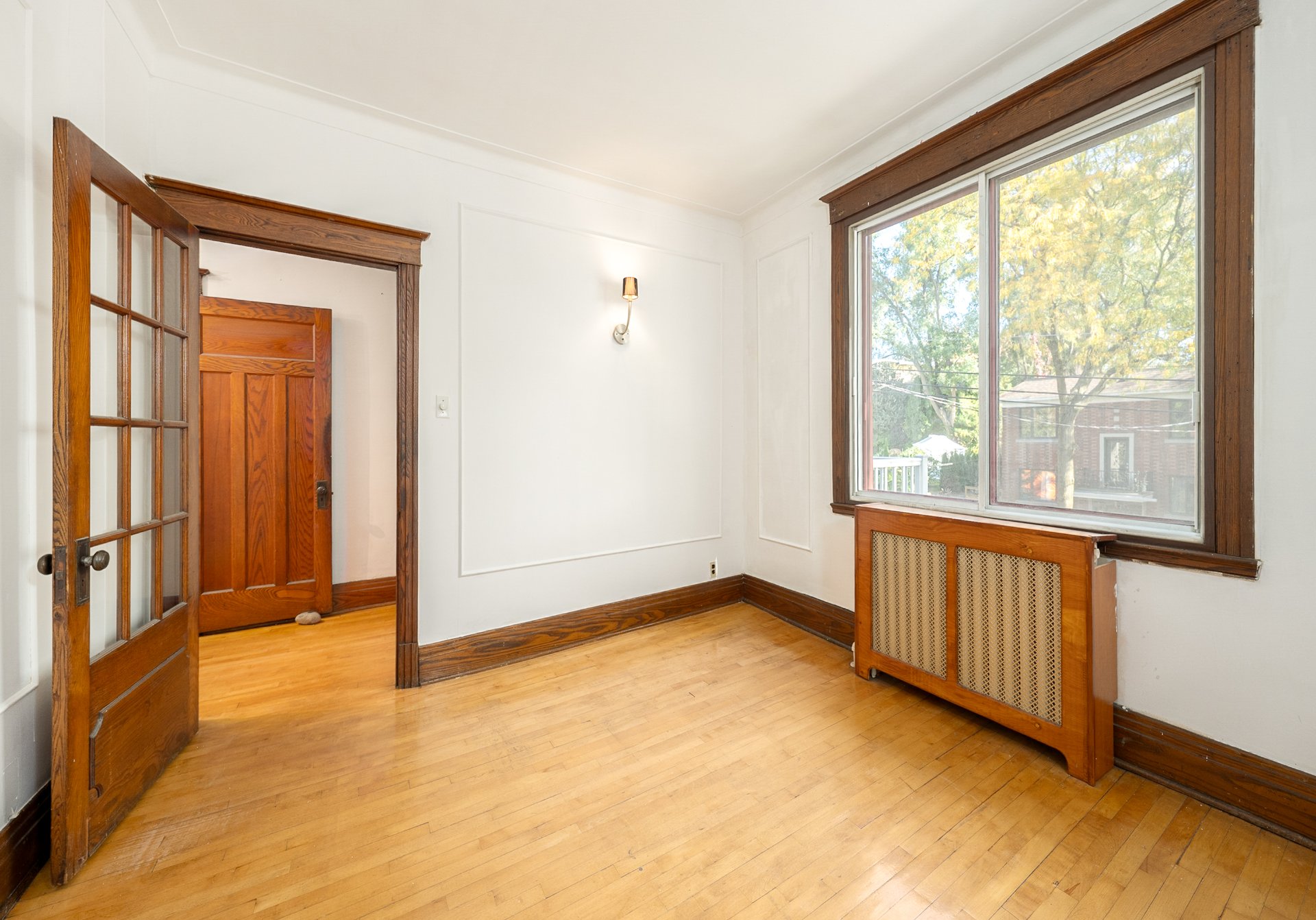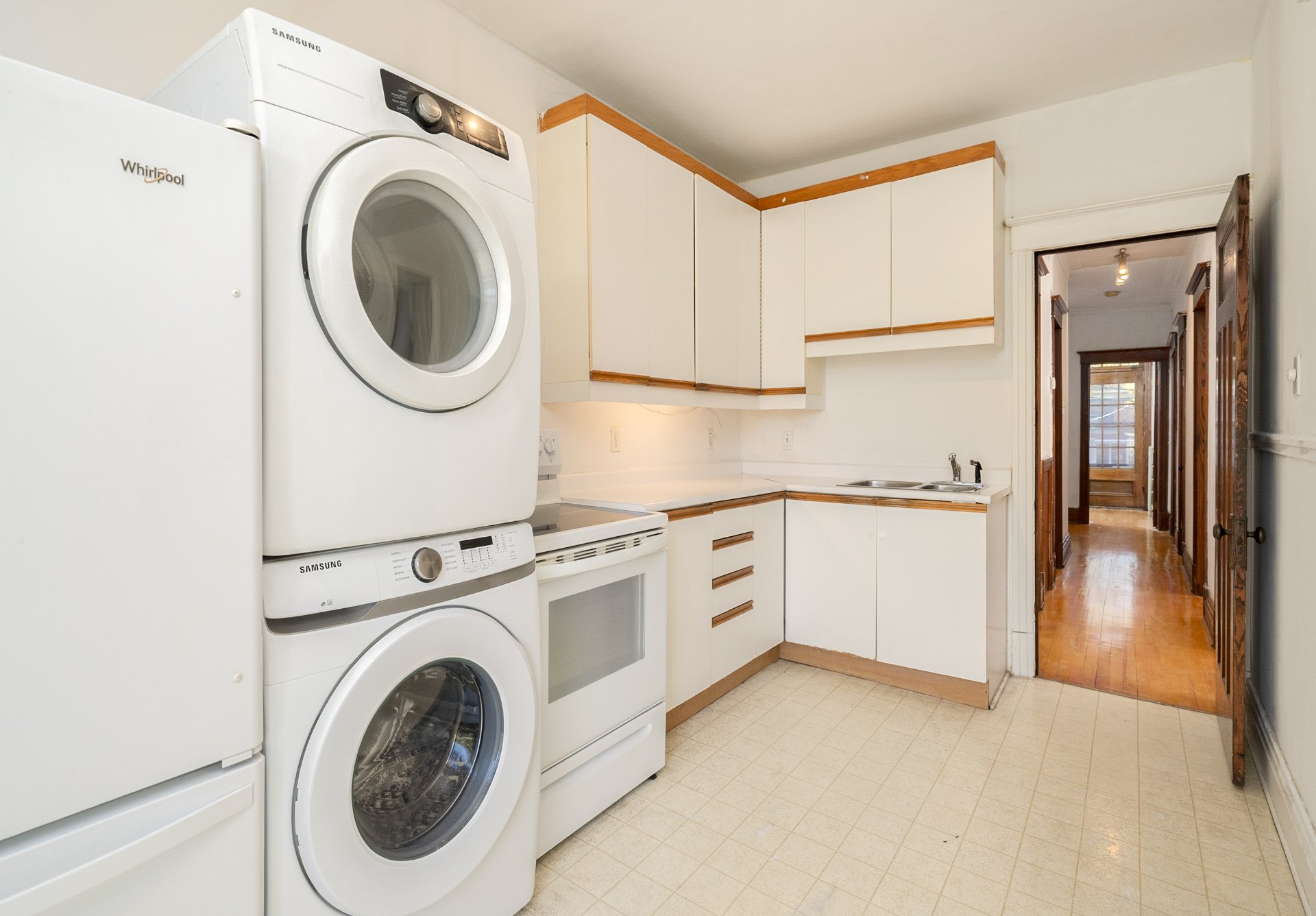5199 Rue Saranac H3W2G5
$395,000 | #14626968
 1056sq.ft.
1056sq.ft.COMMENTS
Looking to invest some sweat equity and create long-term value in a prime, walk-able location near schools, parks, and cafés. Look no further! This bright upper undivided unit near Monkland Village, Queen Mary, and both Villa-Maria & Snowdon metros features original woodwork & details, hardwood floors, high ceilings, and great natural light. Includes 2--3 bedrooms, living room with decorative fireplace, bathroom with skylight, and sunny kitchen with spacious rear balcony. Ideal for first-time buyers or seasoned investors ready to transform this unit into something special.
APARTMENTBright living room with large windows and decorative fireplaceFront room with closet; access to balcony with new floor and railingSpacious principal bedroom set back from the streetSecond bedroom of good size with wardrobe off the kitchenBathroom with skylight ready to be upgraded Good size kitchen with large adjoining pantry and ready to be customized to your needs and tastePrivate & intimate back balcony large enough to dine and entertain.Crown mouldings & hardwood floors throughout
EXTERIOREasy vignette parkingQuiet, family-friendly, safe, tree-lined cul-de-sacLocated at the end of the street
NEIGHBOURHOOD - 89 WALK & 82 TRANSIT SCORESWalking distance to:-Villa-Maria & Snowdon metros, many bus lines-Minutes to Mt-Royal & downtown-Monkland & Queen-Mary Villages-Neighbouring schools: Iona, Roslyn Elementary School, École Notre-Dame-de-Grâce, Willingdon Elemenary School, Marymount High School, Collège Villa-Maria, Collège Marie-de-France, Marianopolis-Maurice-Cullen, MacDonald & NDG parks-Near many day cares, markets, boutiques, restaurants, hospitals and so much more!!
Undivided - 40% ownership (exact % to be confirmed by notary)Notary: Melanie Dubé 20% down payment with Banque Nationale or Caisse Desjardins at the Buyer's choiceTaxes are for the entire building.Municipal Evaluation of $839,400 is for the entire building.
Declarations - 1. The roof will need to be replaced. Co-owners have obtained a quote from Belgrave Roofing. Cost to be shared as per established percentage share.2. A new certificate of location with interior size of each unit has been ordered.3. The cost of Hydro is an estimate from the website4. The cost of Energir is from Nov. 2024 to May 2025
Inclusions
Refrigerator, stove, washer, dryer. All lighting where installed, all window coverings where installed.Exclusions
Neighbourhood: Montréal (Côte-des-Neiges/Notre-Dame-de-Grâce)
Number of Rooms: 6
Lot Area: 232.42
Lot Size: 0
Property Type: Apartment
Building Type: Semi-detached
Building Size: 6.98 X 14
Living Area: 1056 sq. ft.
Landscaping
Patio
Heating system
Hot water
Water supply
Municipality
Heating energy
Natural gas
Distinctive features
Cul-de-sac
Proximity
Other
Highway
Cegep
Daycare centre
Hospital
Park - green area
Bicycle path
Elementary school
High school
Public transport
University
Siding
Brick
Parking
Vignette
Sewage system
Municipal sewer
Window type
Sliding
Roofing
Elastomer membrane
Zoning
Residential
| Room | Dimensions | Floor Type | Details |
|---|---|---|---|
| Hallway | 4.7x22.0 P | Wood | |
| Living room | 12.11x11.9 P | Wood | |
| Home office | 8.6x6.3 P | Wood | or 3rd bedroom |
| Primary bedroom | 12.10x11.5 P | Wood | |
| Dining room | 12.10x10.5 P | Wood | |
| Bathroom | 4.11x6.5 P | Tiles | |
| Bedroom | 12.11x9.5 P | Wood | |
| Kitchen | 8.5x14.10 P | Linoleum | Back deck access |
| Other | 3.0x4.4 P | Linoleum |
Municipal Assessment
Year: 0Building Assessment: $ 0
Lot Assessment: $ 0
Total: $ 0
Annual Taxes & Expenses
Energy Cost: $ 1,304Municipal Taxes: $ 5,350
School Taxes: $ 686
Total: $ 7,340
























