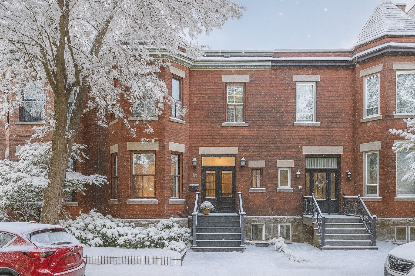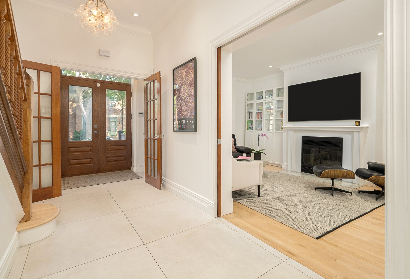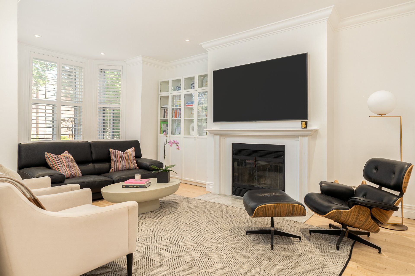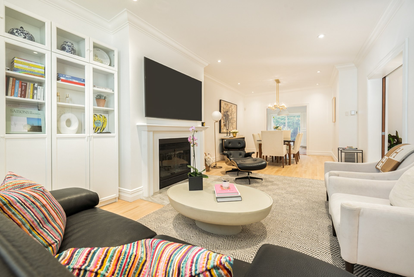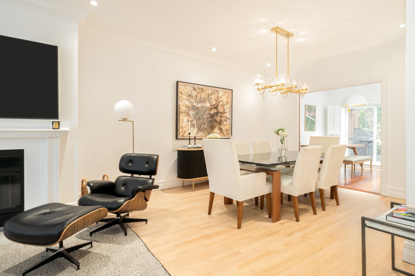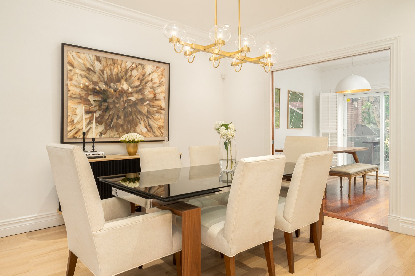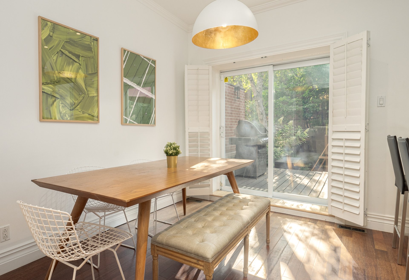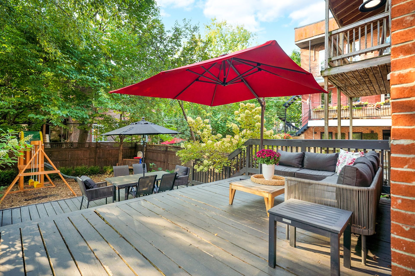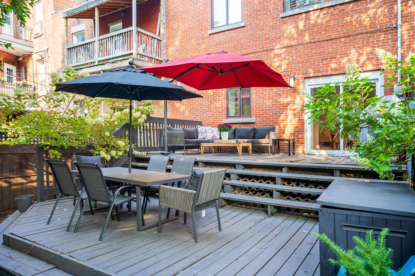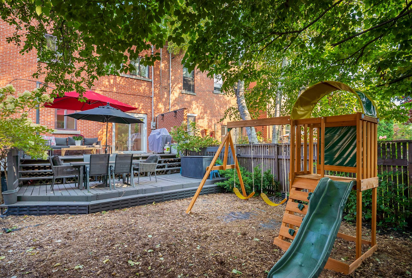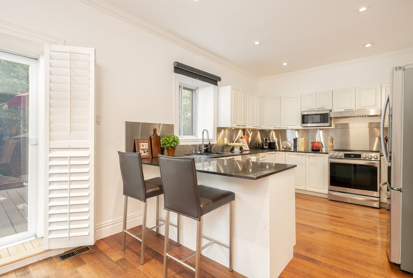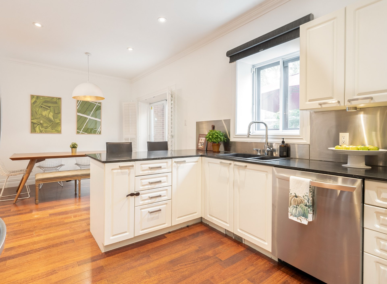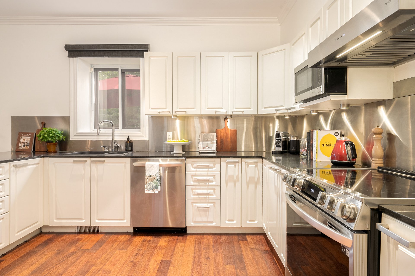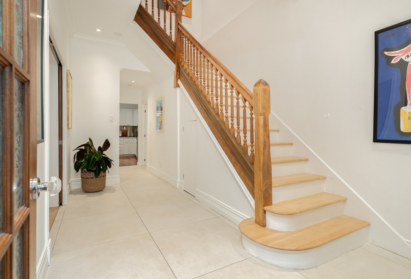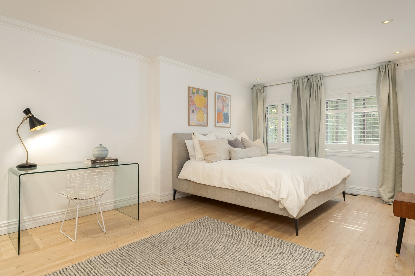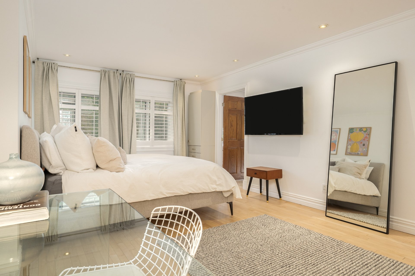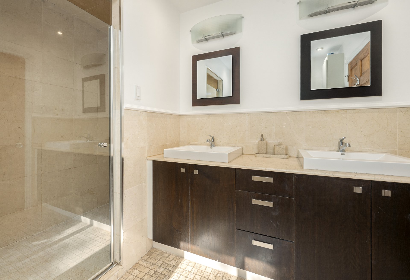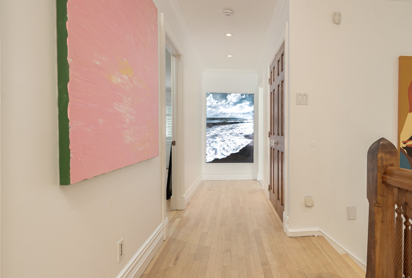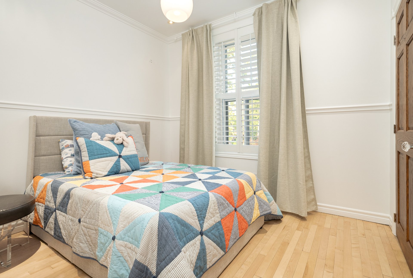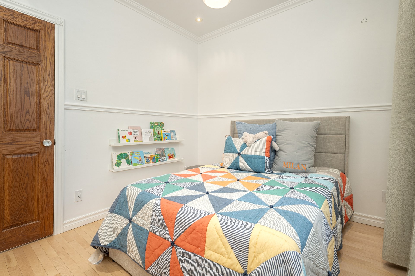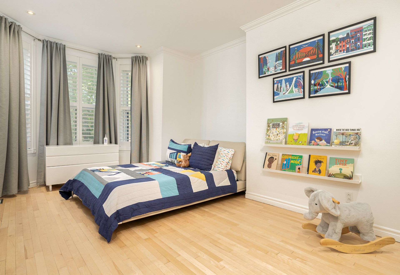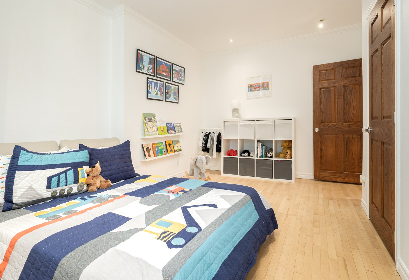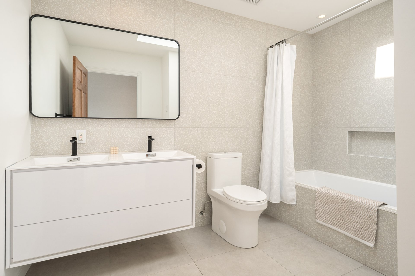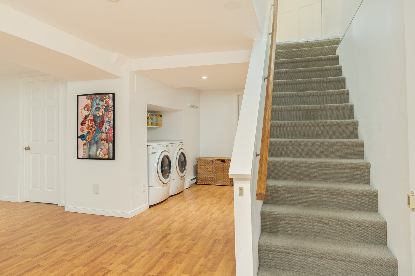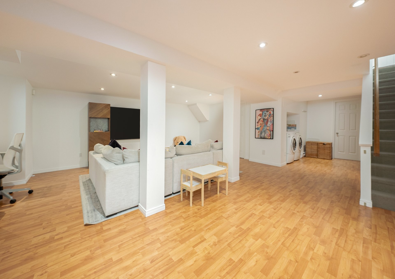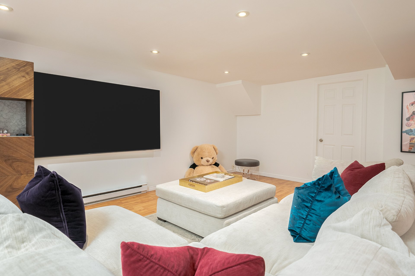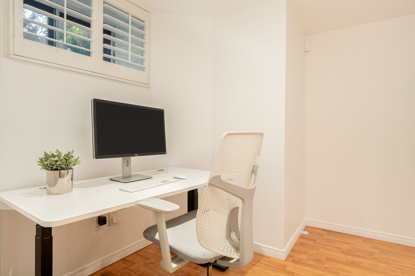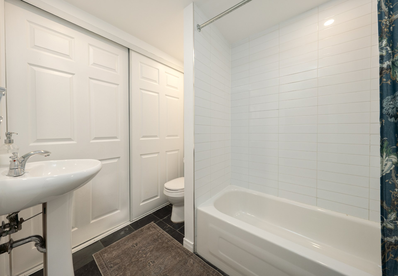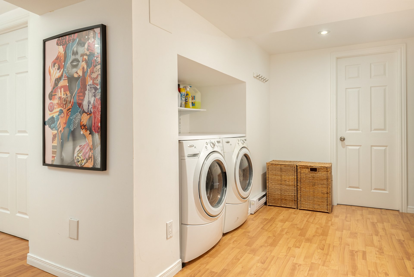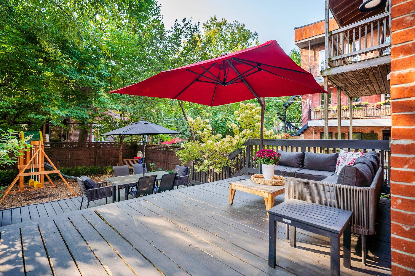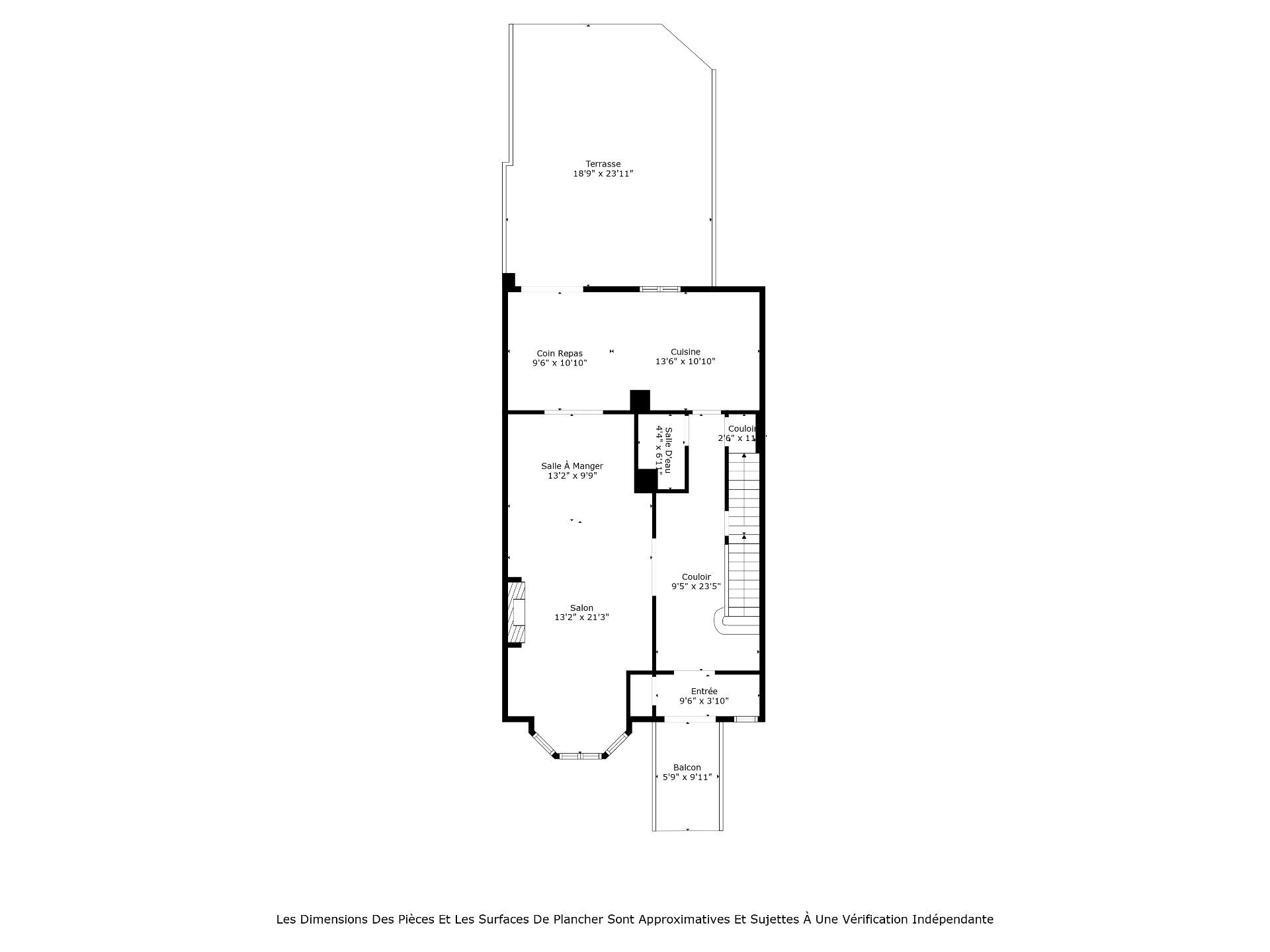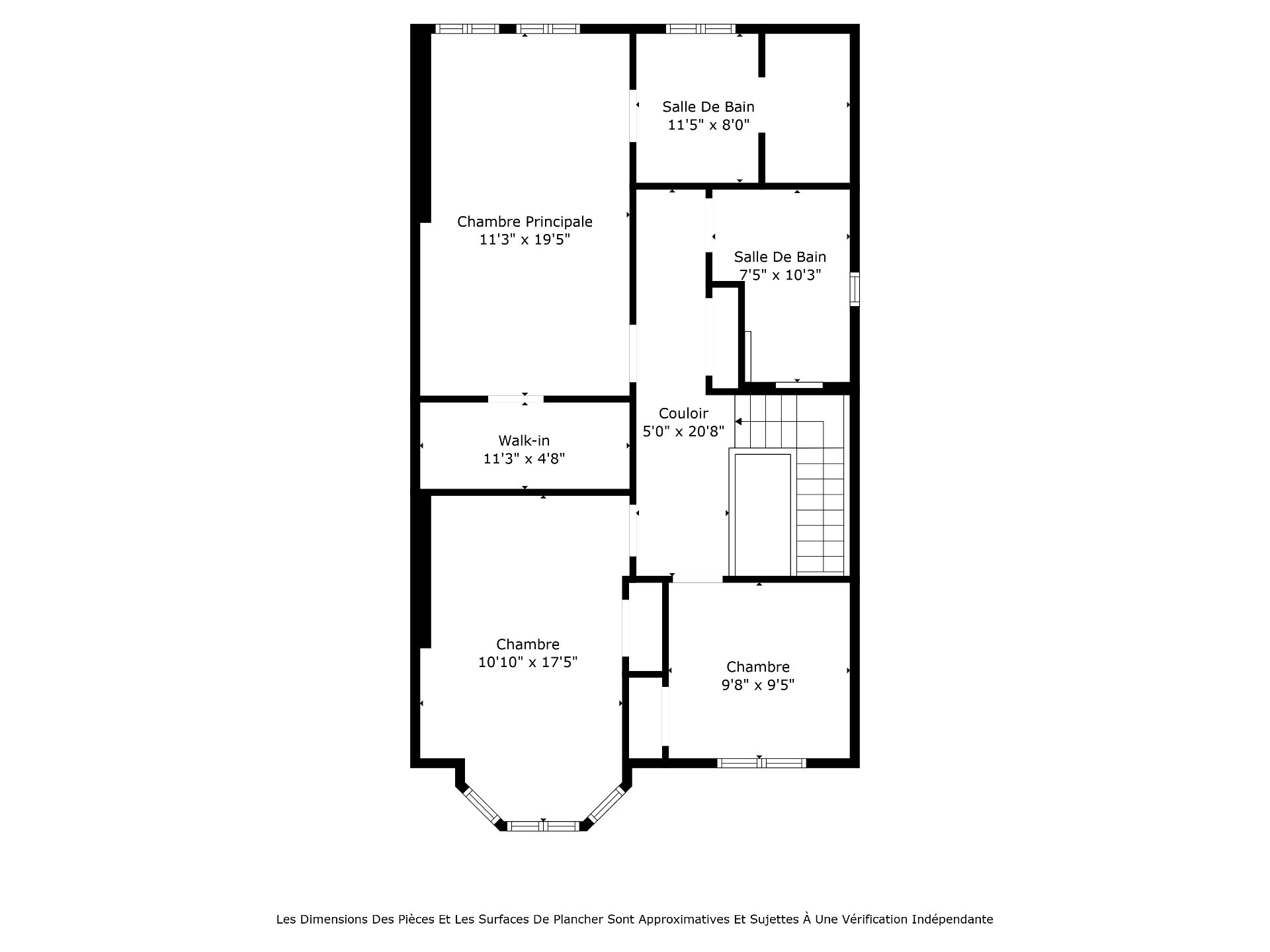80 Av. Somerville H3Z1J5
$1,889,000 | #14465264

COMMENTS
Few addresses capture the spirit of Victoria Village like 80 Somerville. This renovated 3-bedroom, 3+1-bath home offers airy ceilings and modern finishes that elevate every room. The open kitchen flows seamlessly to a large back deck and fenced garden. Upstairs, the primary suite features a walk-in closet and ensuite, while the skylight landing brightens the additional bedrooms and family bath. A fully finished basement with high ceilings, full bathroom, and dual entrances adds both comfort and flexibility in one of Westmount's most walkable and vibrant locations.
OUR FAVOURITE FEATURES-Prime Victoria Village location steps from shops, cafés, schools, and parks-Expansive back deck and fenced backyard ideal for families and dog lovers
MAIN FLOOR (9'1'' ceilings)-Welcoming vestibule with coat closet -Bright open-concept living and dining areas with bay window, custom built-ins, and a wood fireplace as the focal point-Hardwood floors and high ceilings enhancing the sense of space-Dining area that flows directly into the kitchen, ideal for entertaining-Renovated kitchen with granite counters, stainless appliances, and a central island with seating-Breakfast area with patio doors leading to the expansive deck and backyard-Powder room and practical storage under the stairs
UPPER FLOOR-Skylight at the landing filling the level with natural light-Primary suite with bay window, generous walk-in closet, and ensuite bathroom with double vanity, glass shower, and soaking tub-Two additional bedrooms each well-sized -Family bathroom with skylight and modern finishes
BASEMENT (7'2'' ceilings)-Fully finished with high ceilings and recessed lighting-Spacious family room or playroom with flexibility for a home office or gym-Full bathroom with shower-Laundry area with sink and storage-Front and back entrances, offering potential for inter-generational living or nanny suite
OUTDOOR SPACE-Multi-level deck with lounge and dining zones, perfect for summer entertaining-Fenced backyard surrounded by greenery, ideal for children and pets-Easy street parking with permit
*Les plans et mesures sont calculés sur une base nette.
Inclusions
Refrigerator, stove, hood, dishwasher, washer, dryer, all permanent fixtures except where excluded, all window coverings except where excluded, hot water tank, alarm system.Exclusions
All Sellers' personal effects, furniture and works of art, dining room lighting, kitchen lighting.Neighbourhood: Westmount
Number of Rooms: 8
Lot Area: 231.1
Lot Size: 0
Property Type: Two or more storey
Building Type: Attached
Building Size: 7.62 X 12.77
Living Area: 0 sq. ft.
Landscaping
Patio
Fenced
Landscape
Heating system
Air circulation
Electric baseboard units
Water supply
Municipality
Heating energy
Electricity
Equipment available
Central vacuum cleaner system installation
Alarm system
Central heat pump
Hearth stove
Wood fireplace
Proximity
Highway
Cegep
Daycare centre
Hospital
Park - green area
Bicycle path
Elementary school
High school
Public transport
University
Siding
Brick
Bathroom / Washroom
Adjoining to primary bedroom
Basement
6 feet and over
Separate entrance
Finished basement
Parking
Vignette
Sewage system
Municipal sewer
Roofing
Asphalt and gravel
Elastomer membrane
Topography
Flat
Zoning
Residential
| Room | Dimensions | Floor Type | Details |
|---|---|---|---|
| Living room | 13.2x21.3 P | Wood | |
| Dining room | 13.2x9.9 P | Wood | |
| Kitchen | 13.6x10.10 P | Wood | |
| Dinette | 9.6x10.10 P | Wood | |
| Washroom | 4.4x6.11 P | Ceramic tiles | |
| Primary bedroom | 11.3x19.5 P | Wood | |
| Bathroom | 11.5x8.0 P | Ceramic tiles | En-suite to Primary bdrm |
| Walk-in closet | 11.3x4.8 P | Wood | |
| Bedroom | 10.10x17.5 P | Wood | |
| Bedroom | 9.8x9.5 P | Wood | |
| Bathroom | 7.5x10.3 P | Ceramic tiles | |
| Family room | 23.0x24.5 P | Floating floor | |
| Bathroom | 8.0x6.2 P | Ceramic tiles | |
| Other | 2.9x5.8 P | Floating floor | |
| Storage | 23.0x10.0 P | Concrete |
Municipal Assessment
Year: 2025Building Assessment: $ 1,056,700
Lot Assessment: $ 529,200
Total: $ 1,585,900
Annual Taxes & Expenses
Energy Cost: $ 3,591Municipal Taxes: $ 10,384
School Taxes: $ 1,315
Total: $ 15,290
