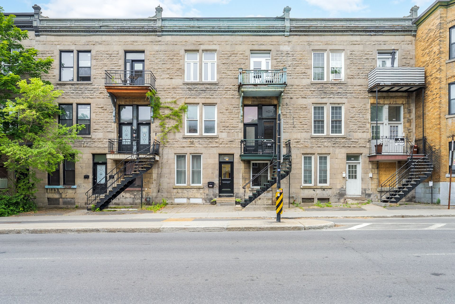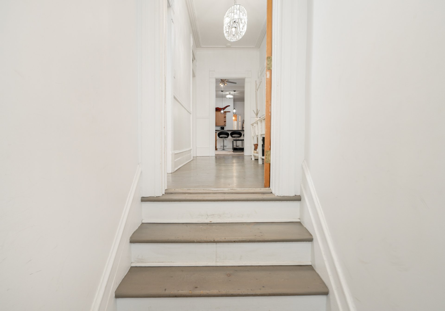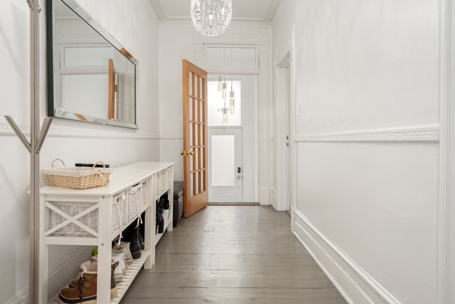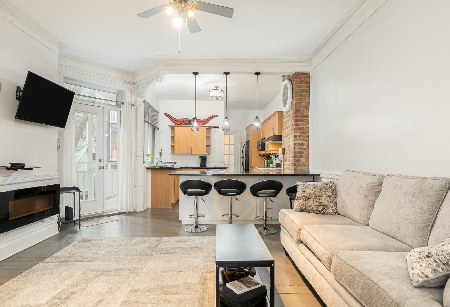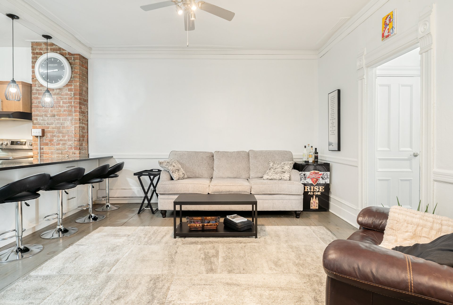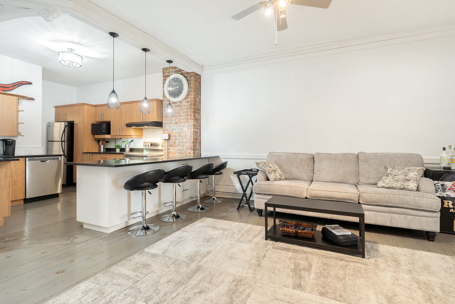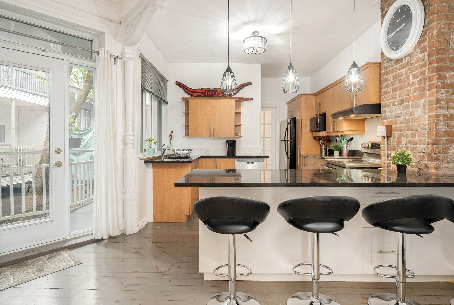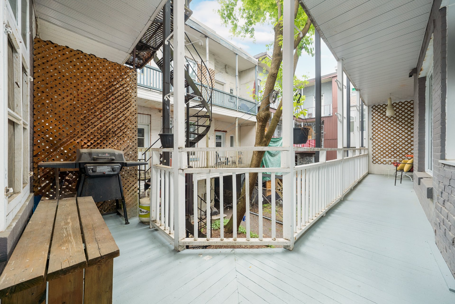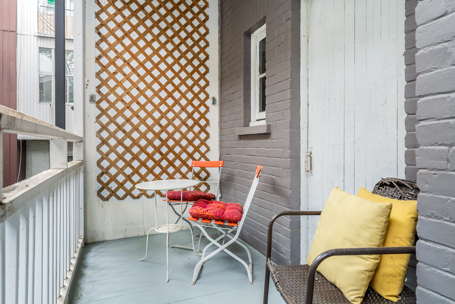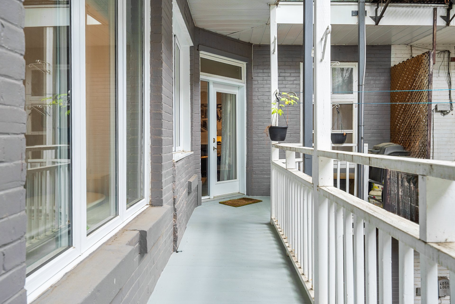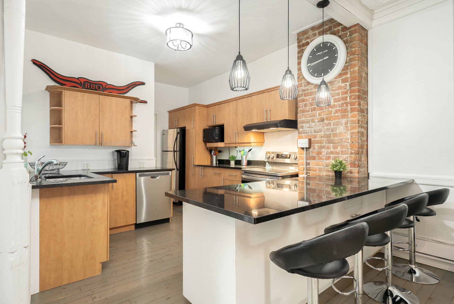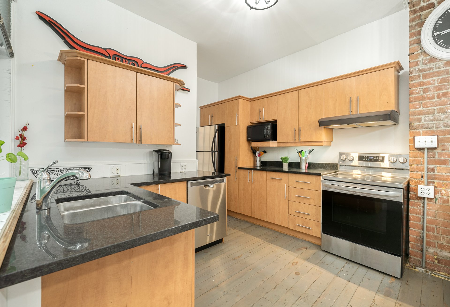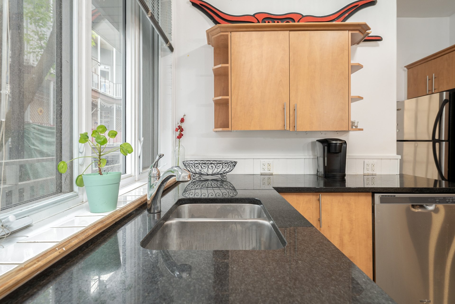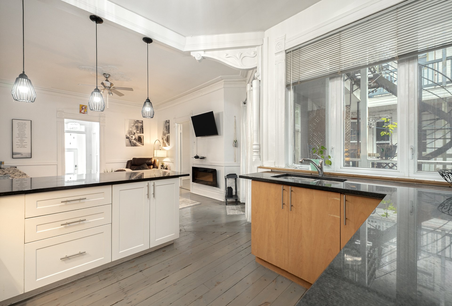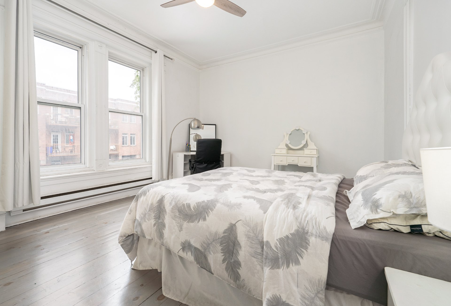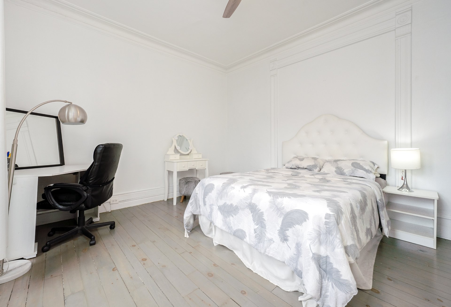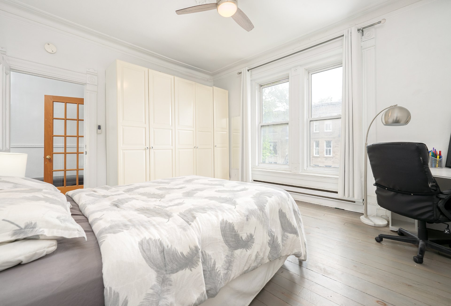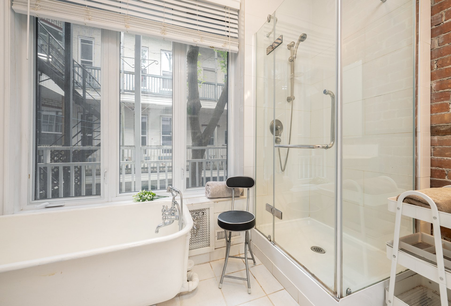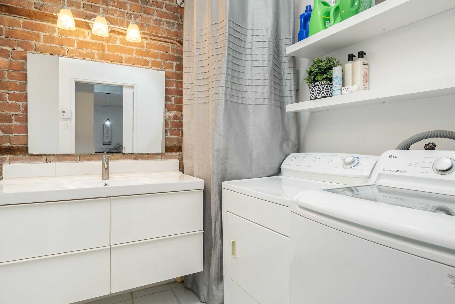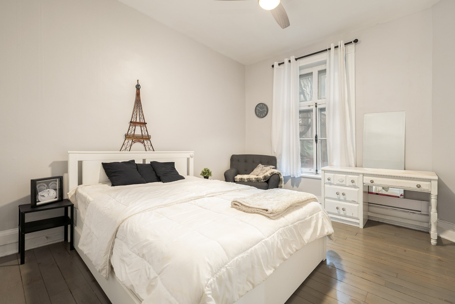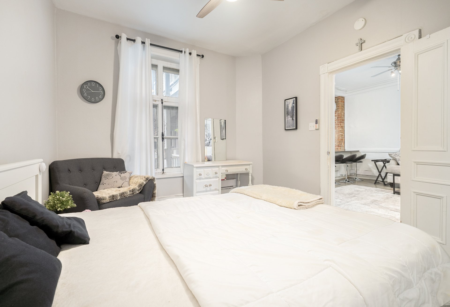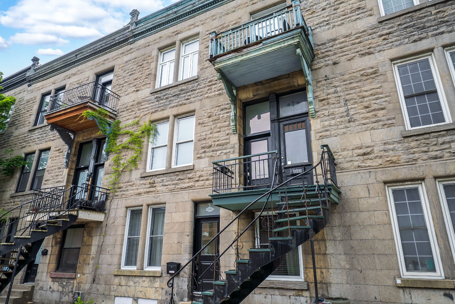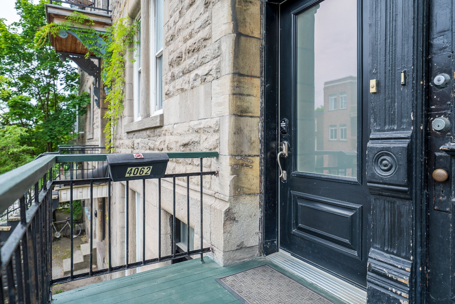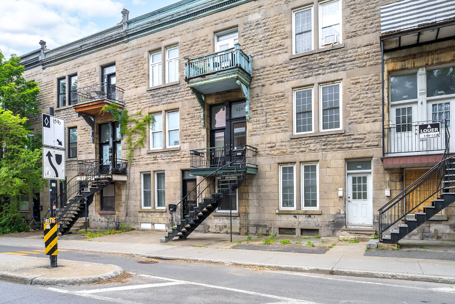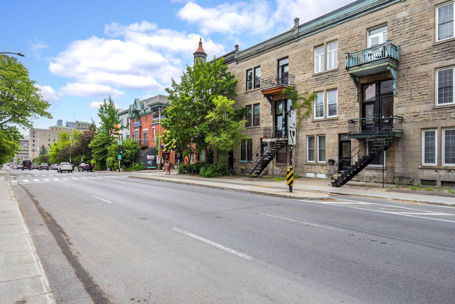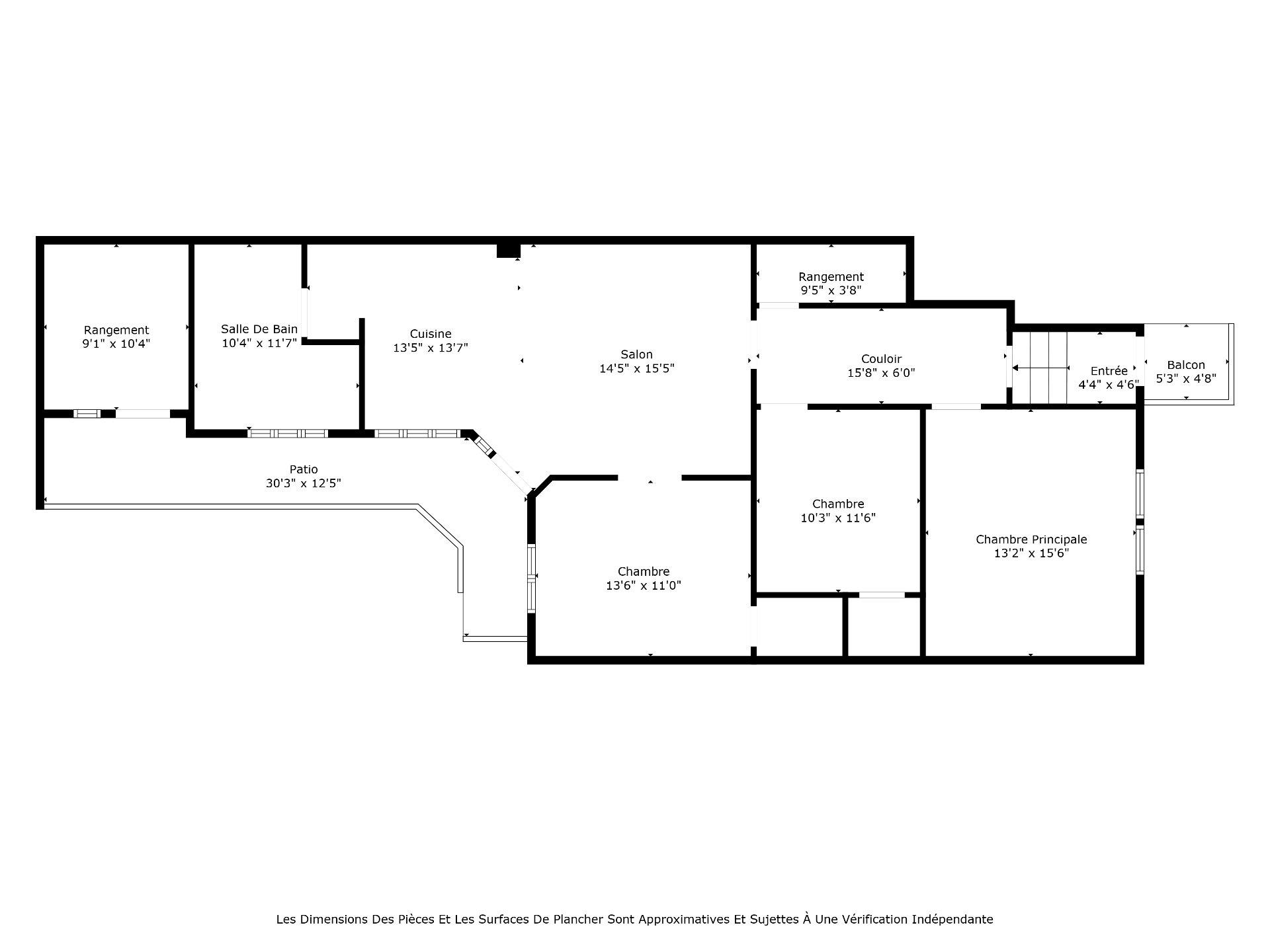4062 Rue St-Urbain H2W1V3
$535,000 | #13831868
 1143.13sq.ft.
1143.13sq.ft.COMMENTS
This stylish 2nd-floor condo at 4062 St-Urbain perfectly blends modern comfort with historic charm. Nestled in the heart of the Plateau, you're steps from vibrant cafés, McGill University, boutiques, parks, and public transit. The unit includes three bedrooms and boasts soaring 9.5-foot ceilings, exposed brick, and large windows that flood the space with natural light. An open-concept kitchen and cozy living area make it ideal for entertaining, while the spacious bathroom with clawfoot tub offers a serene retreat. Enjoy morning coffee or summer BBQs on your private balcony overlooking a classic Montreal courtyard.
CONDO HIGHLIGHTS:Generous 1143 square feet of living area-Open living and kitchen space with a cozy island for casual dining-Hardwood floors-Three spacious, well-proportioned bedrooms-Bright, spacious bathroom with clawfoot tub and separate glass shower-Extra-long private balcony in the back, perfect for BBQs and outdoor lounging-In-unit washer/dryer-Storage locker included-Condo fees: 579$/Mo
*The living space provided is from the municipal assessment website.
Inclusions
Stove, Refrigerator, Washer, Dryer, Microwave, Hood fan, Electric fireplace, TV, Sofa, 4 Bar Stools, 2 Beds, white desk, white vanity table w/mirror, coffee table, and side table, rugs and draperies, all kitchen utensils and cookware, and glasses/mugs, benches on patio, chairs and table on patio.Exclusions
Freezer chest (in closet), leather recliner chair in living room.Neighbourhood: Montréal (Le Plateau-Mont-Royal)
Number of Rooms: 5
Lot Area: 0
Lot Size: 0
Property Type: Apartment
Building Type: Attached
Building Size: 0 X 0
Living Area: 1143.13 sq. ft.
Restrictions/Permissions
Animals allowed
Heating system
Electric baseboard units
Water supply
Municipality
Heating energy
Electricity
Hearth stove
Other
Proximity
Highway
Cegep
Daycare centre
Hospital
Park - green area
Bicycle path
Elementary school
High school
Public transport
University
Bathroom / Washroom
Seperate shower
Sewage system
Municipal sewer
Roofing
Asphalt and gravel
Zoning
Residential
| Room | Dimensions | Floor Type | Details |
|---|---|---|---|
| Living room | 15.0x13.0 P | Wood | |
| Kitchen | 14.5x10.8 P | Wood | |
| Primary bedroom | 13.5x10.8 P | Wood | |
| Bedroom | 11.6x10.9 P | Wood | |
| Bathroom | 11.4x10.8 P | Ceramic tiles | |
| Bedroom | 11.5x10.8 P | Wood |
Municipal Assessment
Year: 2025Building Assessment: $ 271,800
Lot Assessment: $ 186,900
Total: $ 458,700
Annual Taxes & Expenses
Energy Cost: $ 0Municipal Taxes: $ 2,981
School Taxes: $ 362
Total: $ 3,343
