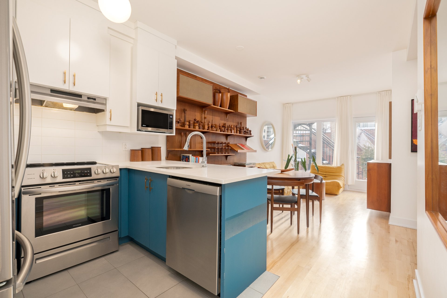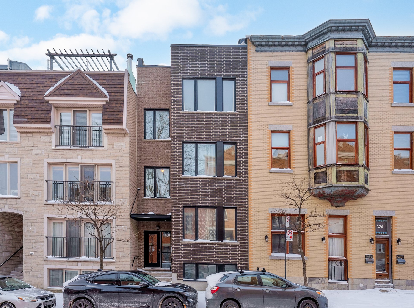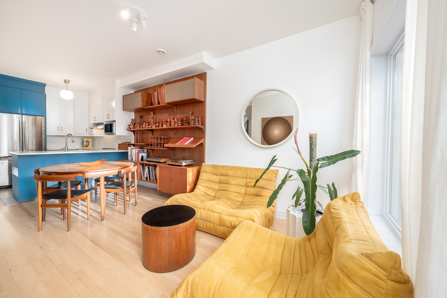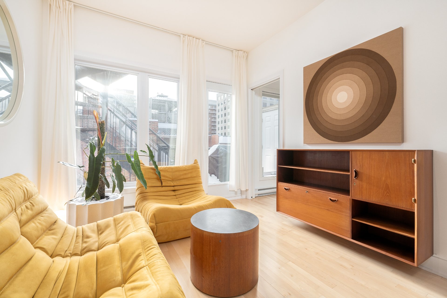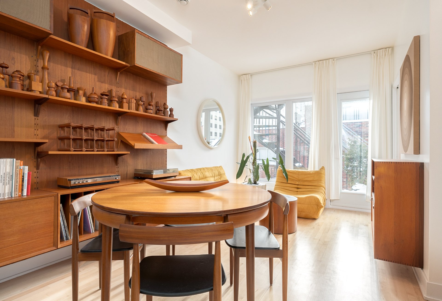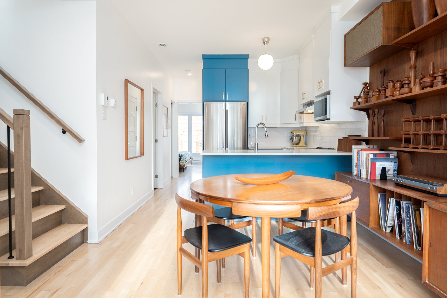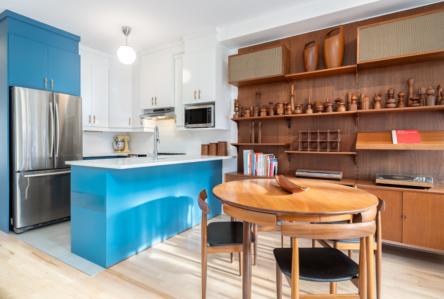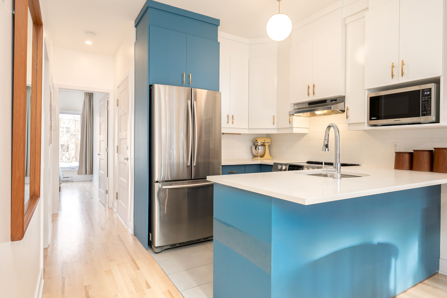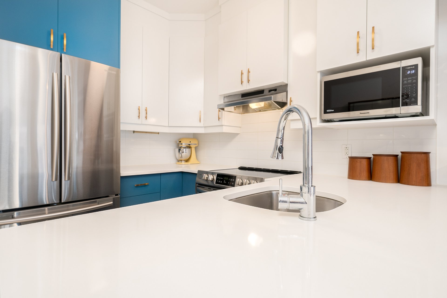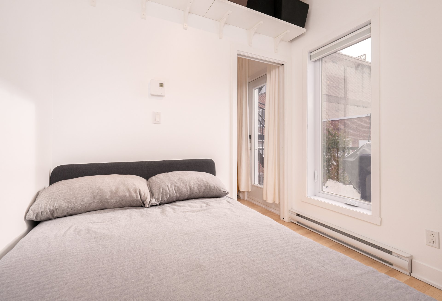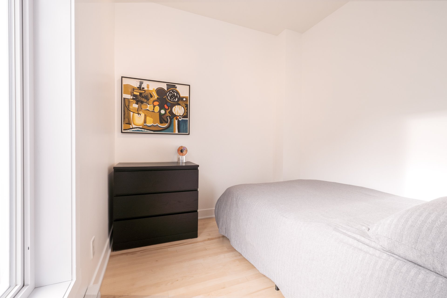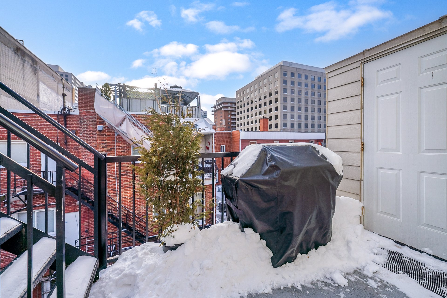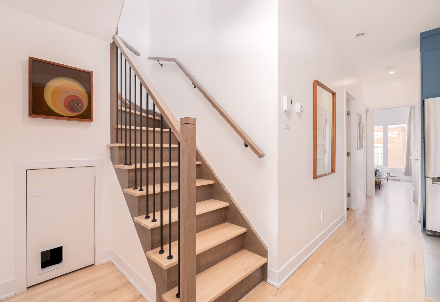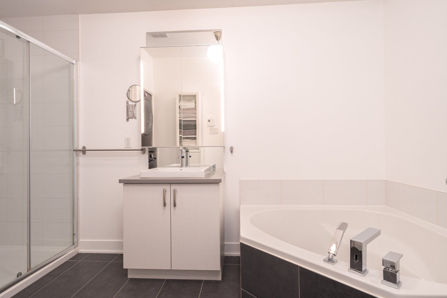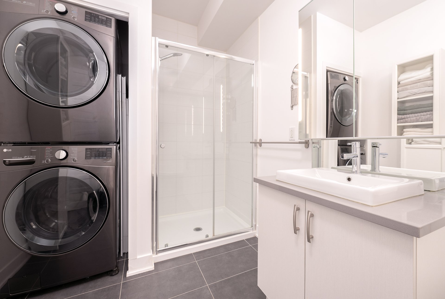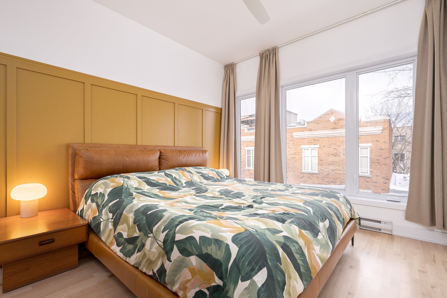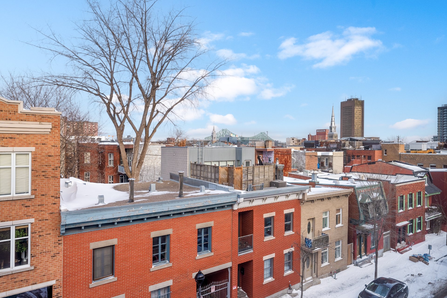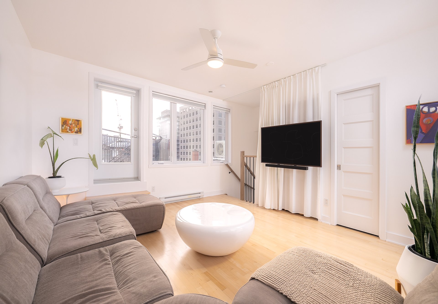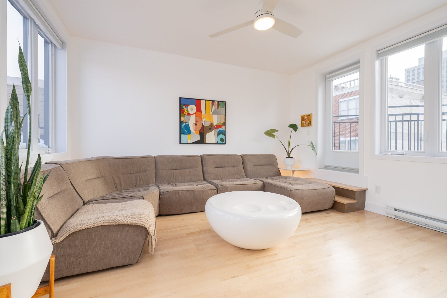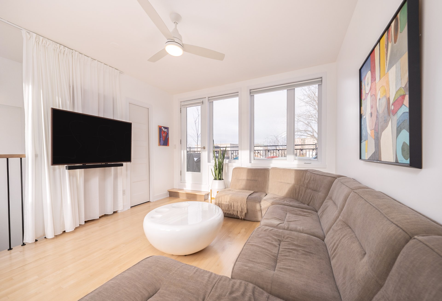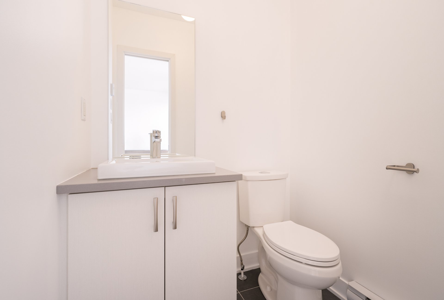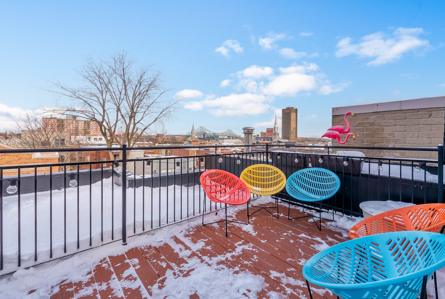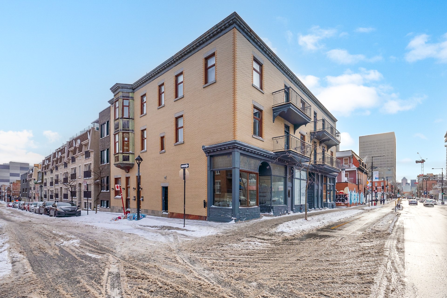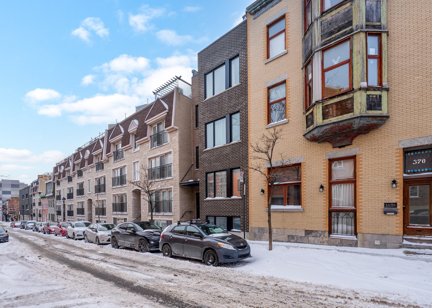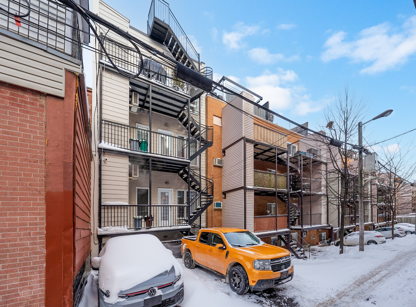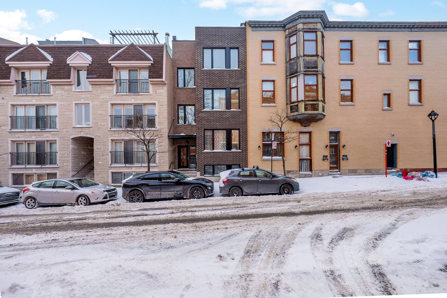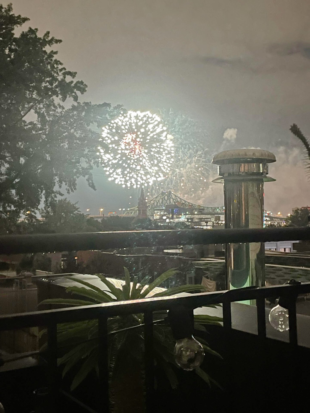1480 Rue Wolfe 301 H2L3J4
$599,900 | #13669224
 878sq.ft.
878sq.ft.COMMENTS
Spanning two levels, this condo features a 140 sq. ft. terrace with stunning views of the Jacques-Cartier Bridge, city skyline & seasonal fireworks. Inside, the main floor offers an open living area, while the mezzanine can serve as a 3rd bedroom, family room or office. A spacious bathroom with a separate tub & shower, along with an upstairs powder room, adds practicality. Additional features include one private parking spot, under-stair storage, & a shed. Modern upgrades like smart thermostats, a wall-mounted heat pump & a new water heater (2023) complete this convenient urban home, located steps from metro stations, cafés, & restaurants.
- Terrace with Amazing ViewsThe 140 sq. ft. terrace offers clear views of the Jacques-Cartier Bridge, city skyline, and fireworks--ideal for relaxing or entertaining.
- Functional, Flexible DesignSpread over two levels, the layout includes a versatile mezzanine, under-stair storage, wall-mounted air conditioning, and smart thermostats for added convenience.
- Prime Urban LocationOne private parking spot and proximity to metro stations, cafés, and restaurants make this condo perfect for city living.
*Recent Updates:-Floors and stairs refinished professionally-Two new ceiling fans installed-New blinds and curtains throughout-Updated faucets in both bathrooms-New shower valve and shower head-Fresh white paint applied throughout-Three new closet doors added
CONDO HIGHLIGHTS:- 878 sq. ft. of living space spanning two levels (3rd floor and mezzanine).- Open-concept main floor with dining area leading to a quiet balcony and outdoor storage.- Centrally located kitchen with quartz countertops.- Bedroom and bathroom situated at the rear for added privacy.- Versatile mezzanine with direct access to the rooftop terrace.- Smart thermostats for precise climate control.- Energy-efficient wall-mounted air-conditioning (2021) with a 10-year warranty and a new water heater (2023).- Low electricity costs, averaging $800 annually.- One private parking spot accessible via the rear alley.
* Living space provided is from the 2014 certificate of location and the cadastral plan* A new certificate of location has been ordered.
Inclusions
Appliances: fridge, stove, range hood, dishwasher, washer, and dryer. All window coverings & light fixtures.Exclusions
All furniture including the large teak wall mounted unit in the dining room and the wall-mounted teak credenza in the living room. All mirrors, artwork and personal effects. All TV mounts, all shelves unless otherwise included.Neighbourhood: Montréal (Ville-Marie)
Number of Rooms: 6
Lot Area: 2856
Lot Size: 0
Property Type: Apartment
Building Type: Attached
Building Size: 0 X 0
Living Area: 878 sq. ft.
Restrictions/Permissions
Animals allowed
Heating system
Electric baseboard units
Water supply
Municipality
Heating energy
Electricity
Equipment available
Other
Wall-mounted air conditioning
Entry phone
Proximity
Highway
Cegep
Daycare centre
Hospital
Park - green area
Bicycle path
Elementary school
High school
Public transport
University
Bathroom / Washroom
Seperate shower
Parking
Outdoor
Sewage system
Municipal sewer
View
Panoramic
City
Zoning
Residential
| Room | Dimensions | Floor Type | Details |
|---|---|---|---|
| Living room | 8.0x9.6 P | Wood | Balcony Access |
| Dining room | 8.0x10.1 P | Wood | |
| Kitchen | 8.8x10.1 P | Ceramic tiles | |
| Primary bedroom | 13.2x10.7 P | Wood | |
| Bedroom | 8.3x7.9 P | Wood | |
| Bathroom | 9.7x7.3 P | Ceramic tiles | |
| Bedroom | 14.6x13.2 P | Wood | Rooftop Terrasse access |
| Washroom | 5.0x4.5 P | Ceramic tiles |
Municipal Assessment
Year: 2025Building Assessment: $ 540,300
Lot Assessment: $ 73,100
Total: $ 613,400
Annual Taxes & Expenses
Energy Cost: $ 0Municipal Taxes: $ 3,643
School Taxes: $ 478
Total: $ 4,121
