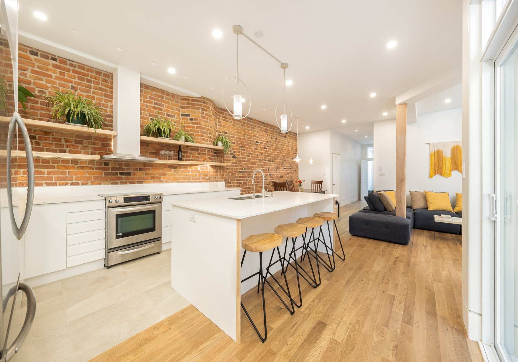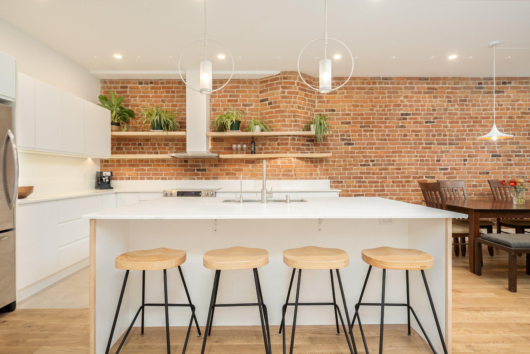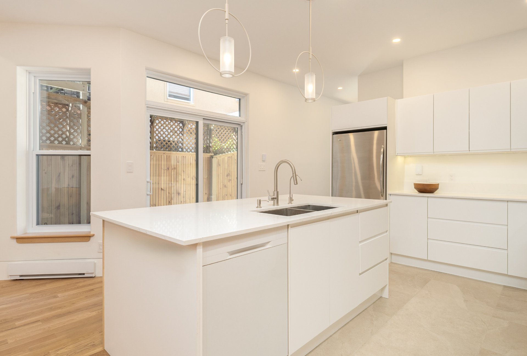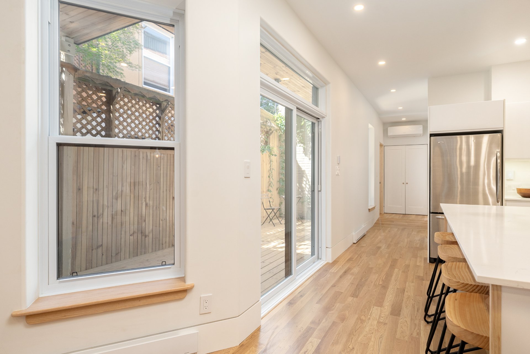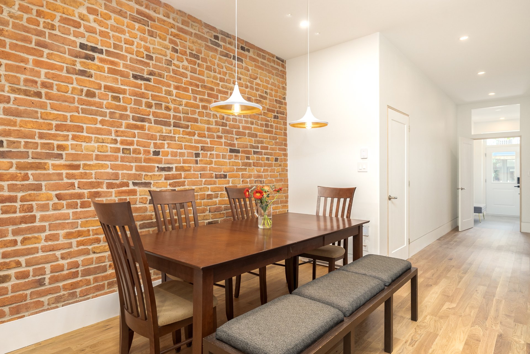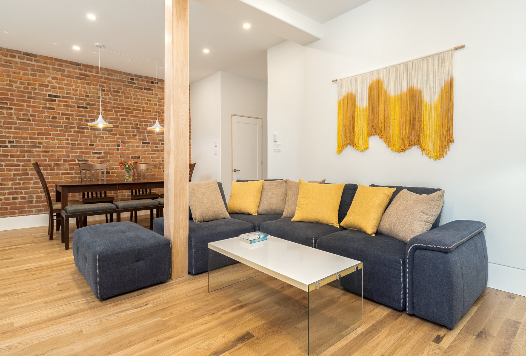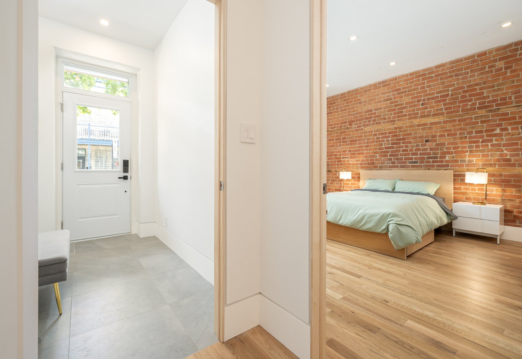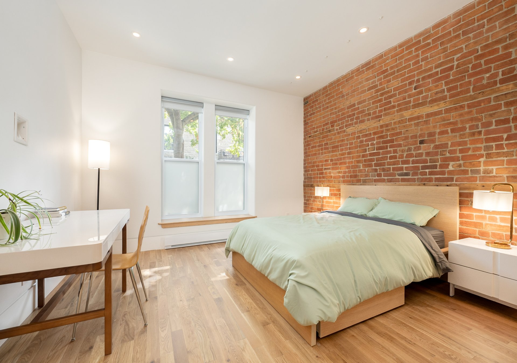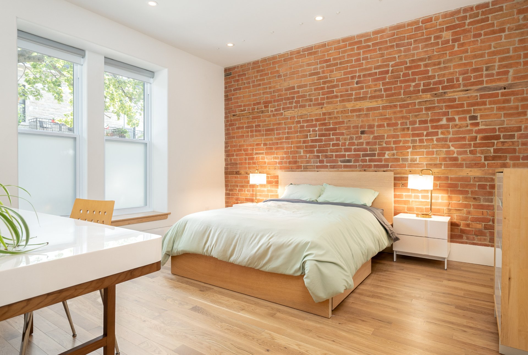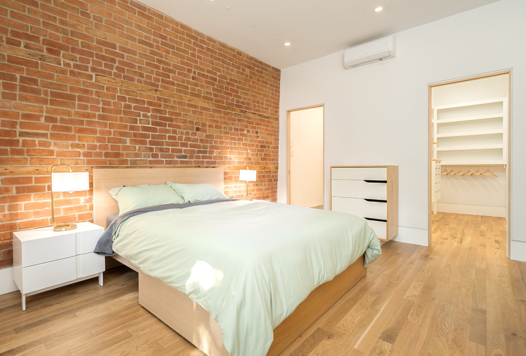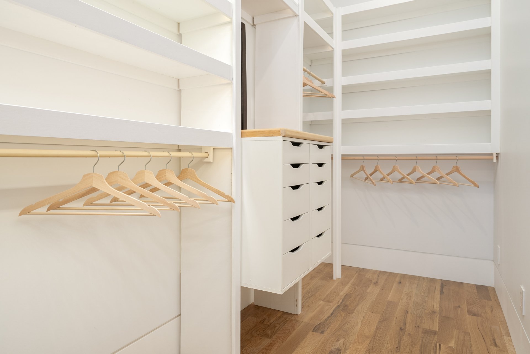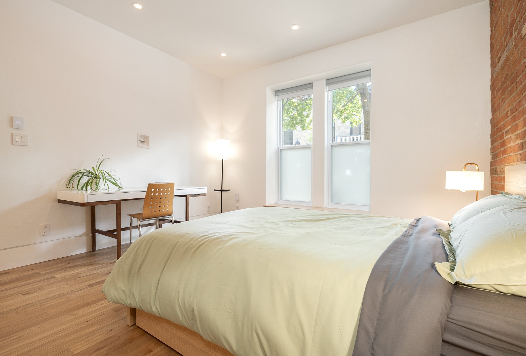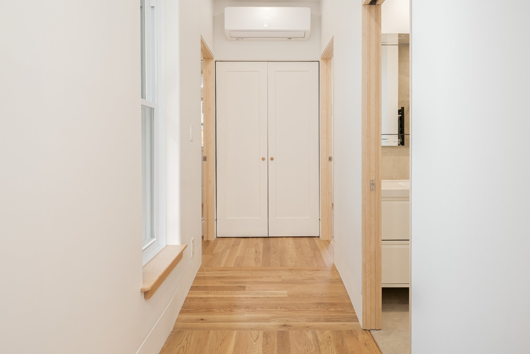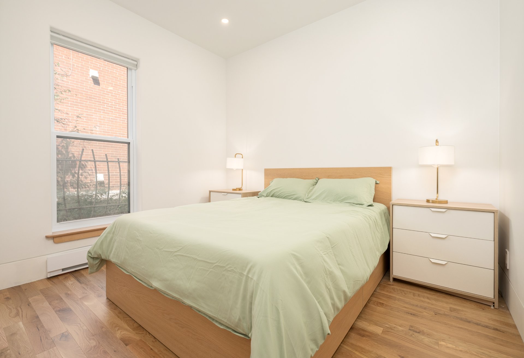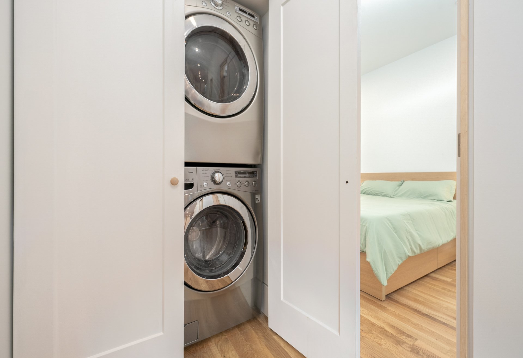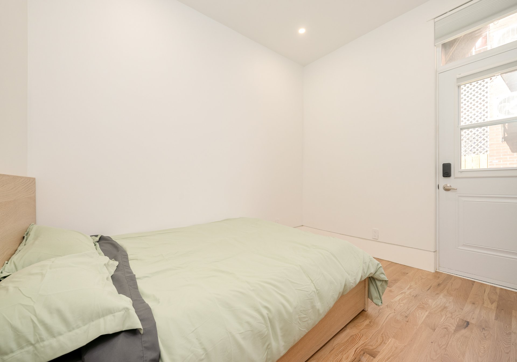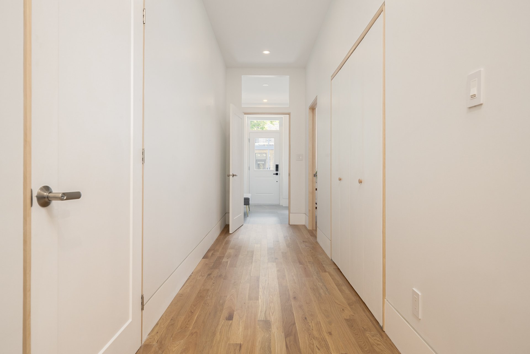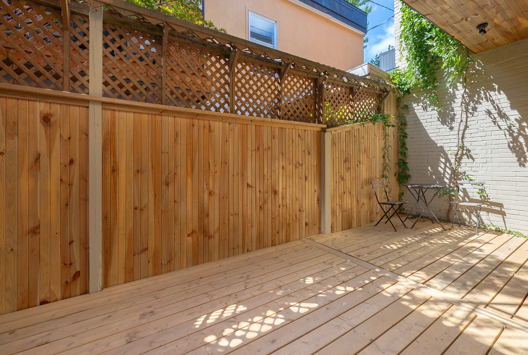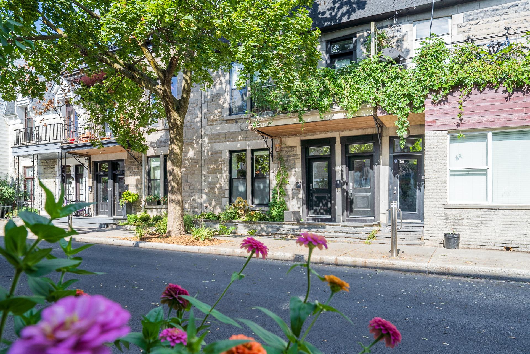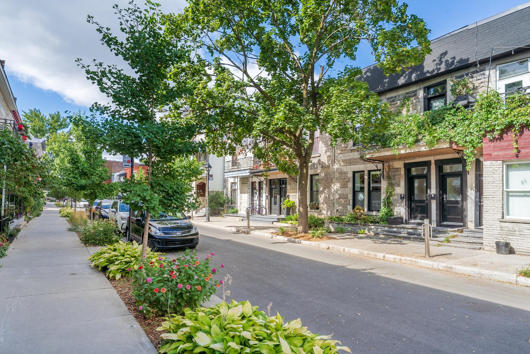831 Rue De Bienville H2J1T9
$1,199,000 | #13315089
 1313sq.ft.
1313sq.ft.COMMENTS
Beautifully fully renovated divided condo featuring 3 bedrooms, including a spacious primary suite with walk-in closet and ensuite, plus a second full bathroom. Bright open-concept living spaces with hardwood floors, custom kitchen with quartz counters, gas outlet, and heated floors in bathrooms. Recent upgrades include new windows, doors, electrical (200 AMP), high-efficiency heating/cooling with smart controls, full soundproofing, and spray-foam insulation. Located on a quiet street in the Plateau, steps from Parc La Fontaine, Parc Sir-Wilfrid Laurier, Laurier & Mont-Royal metro, cafés and boutiques.
- Dream Primary Suite: large bedroom with custom walk-in closet featuring backlit shelving, deep storage, and ensuite bathroom with rain shower, heated towel rack, glass shower doors, and designer vanity.
- Location, Location, Location: situated on a quiet street in the Plateau, steps from Parc La Fontaine, Parc Sir-Wilfrid Laurier, Laurier & Mont-Royal metro stations, and vibrant Mont-Royal and Saint-Denis streets with their cafés, restaurants, and boutiques.
> About the property:This stunning ground-floor divided condo has been fully reimagined to offer modern living while preserving its original charm. It features 3 bedrooms, including a spacious primary suite with a large walk-in closet and spa-like ensuite bathroom, plus a second full bathroom with a floating soaking tub and walk-in shower, and ambiance recessed lights.
The bright open-concept living areas are ideal for entertaining, featuring custom millwork, high ceilings, and wide-plank solid oak flooring. The kitchen includes quartz countertops, gas outlet for stove, custom ash shelving, double sink, heated floors, integrated water filter and in-counter outlet - a chef's delight.
Recent upgrades also include hybrid aluminum/PVC windows, energy-efficient steel doors, new compact baseboard heaters, a 24 000 BTU heat pump, Mysa smart controls throughout, and advanced soundproofing with resilient channels, SonoPan panels, and double drywall.
Private rear access leads directly to the alley, and exterior improvements include pressure-treated deck, natural gas hookup for BBQ, painted brick, and refreshed façade with repointing and acid wash.
> About the location:831 de Bienville offers the perfect balance of peace and proximity - a quiet residential street at the heart of Plateau-Mont-Royal. Enjoy quick access to Laurier and Mont-Royal metro stations, major bike paths, schools, parks, and the area's renowned cafés, restaurants, and boutiques.
Please click on the virtual tour button to explore every detail of this turnkey property.
Inclusions
All appliances currently installed: refrigerator, stove, washer & dryer, dishwasher.Exclusions
All furniture currently installed: three (3) queen sized beds with mattress and drawer storage underneath, Brand new unused sheets, pillows comforters, Main bedroom dresser, Dresser in rear bedroom (right), Four (4) night tables, Dining room table with four (4) chairs and bench, Four (4) island benches, Couch, Coffee table, All new cellulose blinds, Entrance bench, Large screen television, TV stand.Neighbourhood: Montréal (Le Plateau-Mont-Royal)
Number of Rooms: 6
Lot Area: 0
Lot Size: 0
Property Type: Apartment
Building Type: Attached
Building Size: 0 X 0
Living Area: 1313 sq. ft.
Heating system
Electric baseboard units
Water supply
Municipality
Heating energy
Electricity
Equipment available
Water softener
Wall-mounted air conditioning
Wall-mounted heat pump
Proximity
Cegep
Daycare centre
Hospital
Park - green area
Bicycle path
Elementary school
High school
Public transport
Bathroom / Washroom
Adjoining to primary bedroom
Seperate shower
Sewage system
Municipal sewer
Roofing
Elastomer membrane
Zoning
Residential
| Room | Dimensions | Floor Type | Details |
|---|---|---|---|
| Hallway | 9.7x4.7 P | Ceramic tiles | |
| Kitchen | 14.4x16.11 P | Ceramic tiles | |
| Dining room | 12x9.1 P | Wood | |
| Living room | 11.6x13.4 P | Wood | |
| Primary bedroom | 14x13 P | Wood | |
| Bathroom | 10.6x5 P | Ceramic tiles | |
| Walk-in closet | 10.6x5.1 P | Wood | |
| Bedroom | 11.1x11.7 P | Wood | |
| Bedroom | 11.2x10.7 P | Wood | |
| Bathroom | 8.7x9.6 P | Ceramic tiles | |
| Laundry room | 2.11x4 P | Wood |
Municipal Assessment
Year: 2025Building Assessment: $ 222,300
Lot Assessment: $ 208,300
Total: $ 430,600
Annual Taxes & Expenses
Energy Cost: $ 0Municipal Taxes: $ 2,799
School Taxes: $ 342
Total: $ 3,141
