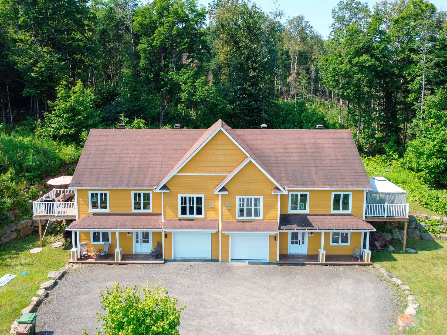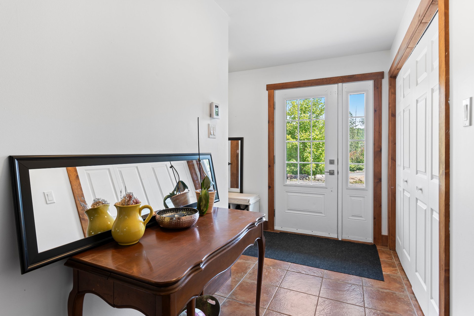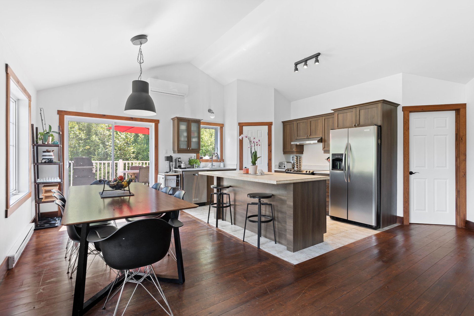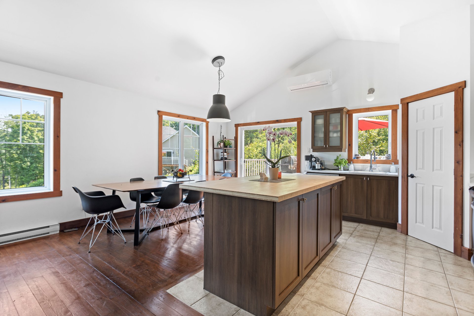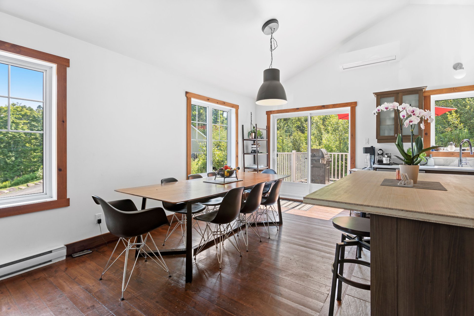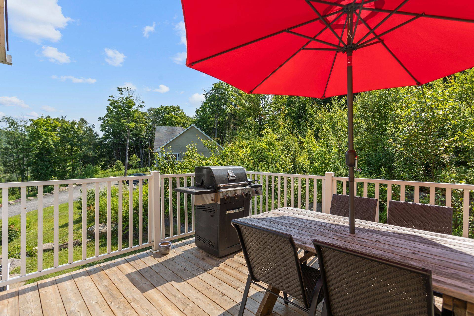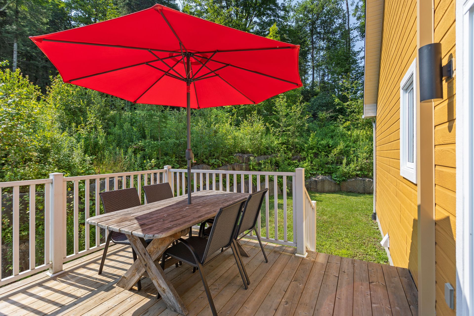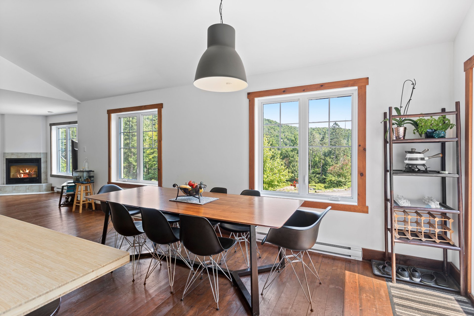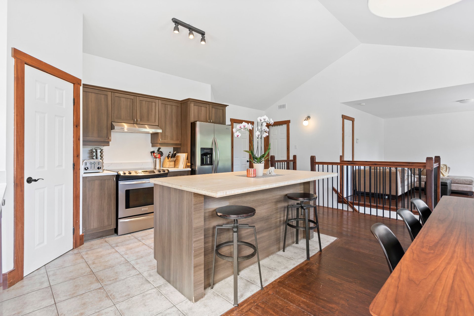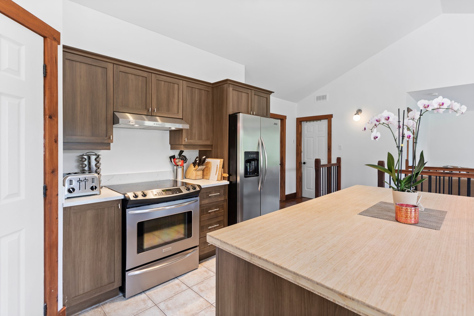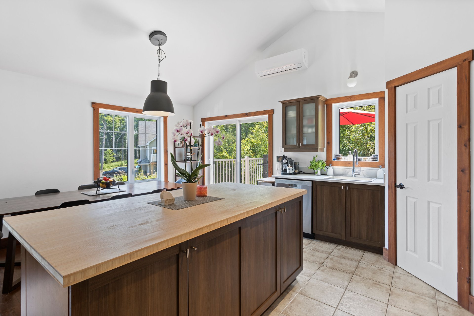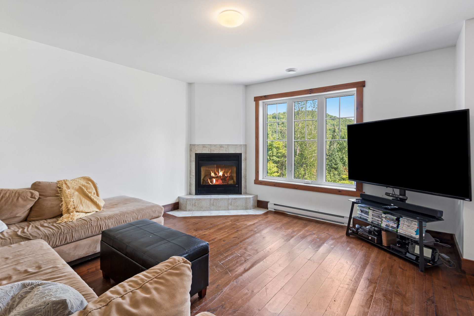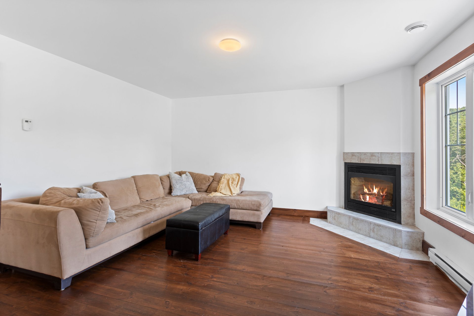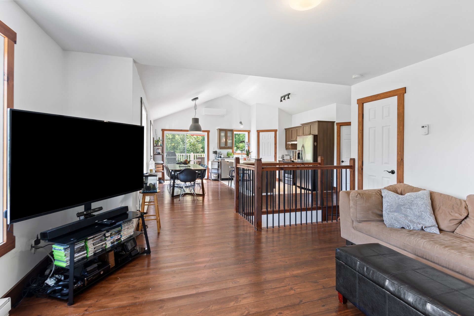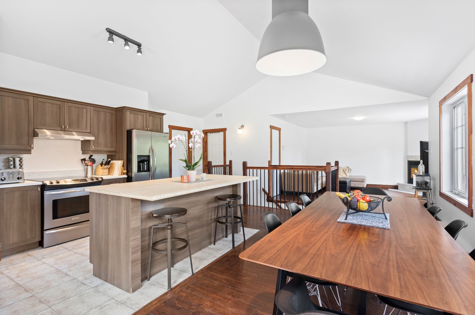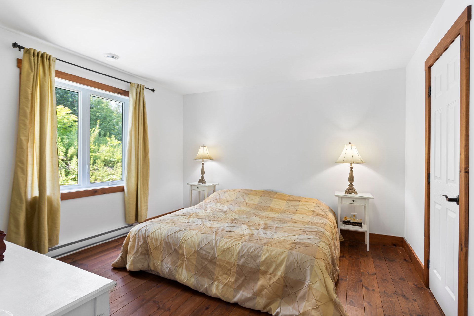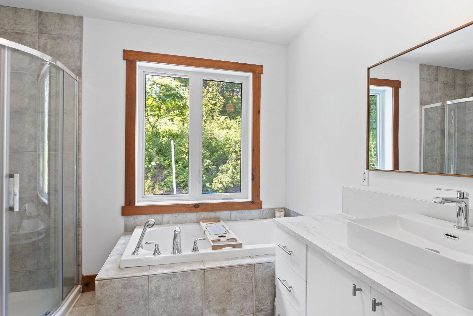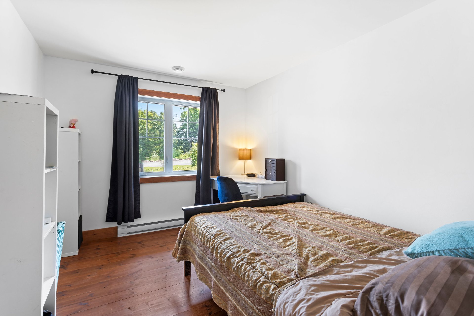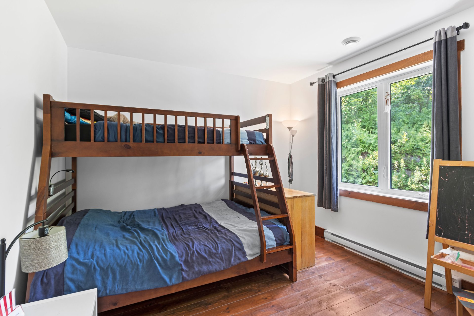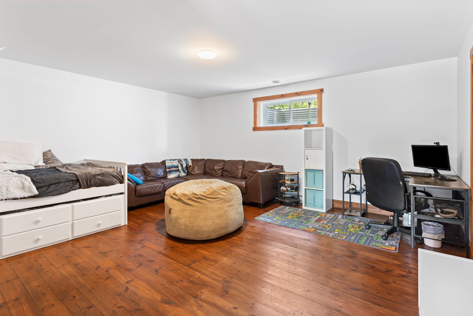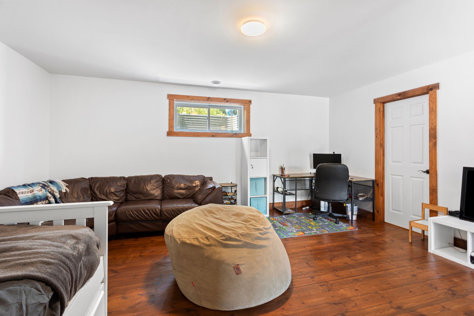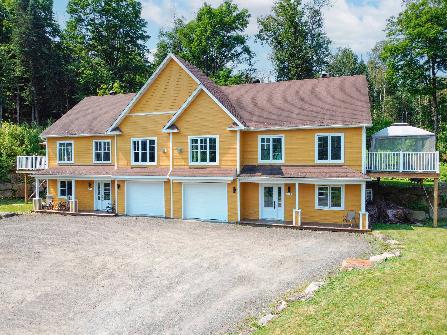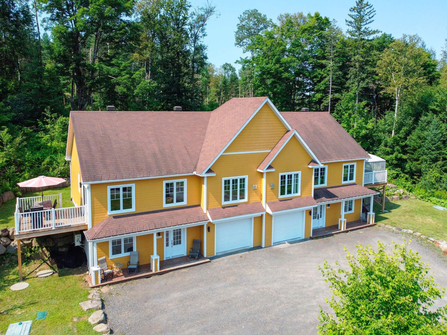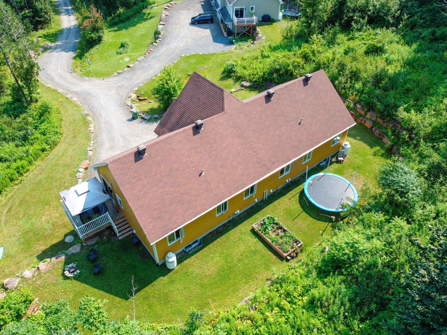450 Av. de l'Église J0R1R7
$475,000 | #13235946
 1980.8sq.ft.
1980.8sq.ft.COMMENTS
Discover this elegant semi-detached house just minutes from the village of Saint-Sauveur. The open-concept living space and modern kitchen with an island seamlessly blend style and convenience. This property features three bedrooms, two bathrooms, a propane fireplace, a family room, a spacious balcony, a garage plus generous driveway. Many renovations and improvements done in 2022 see detailed sheet for more information. Nestled in a prime location, it offers the perfect balance of tranquility and accessibility. Don't miss the chance to experience this exceptional home -- schedule your visit today!
-Stunning Location: Set on a large lot, situated just minutes from the lively village of Saint-Sauveur and surrounded by nature, this home offers the perfect blend of tranquility and accessibility.
-Amenities: Equipped with comforts including a kitchen with an island, a cozy fireplace, a bathroom with a relaxing bath and separate shower, a balcony off the dining room accessible via patio doors, built-in garage and generous driveway.
-Numerous renovations and enhancements completed in 2022. Here are some key highlights:
Exterior:-Replaced exterior corner and frame moldings-Re-sealed exterior siding, windows, and doors-Replaced front gutters and downspouts-Rebuilt terrace-Replaced light fixtures-Installed heating wires on front eaves
Interior:-New interior light fixtures-Wall unit air conditioning-Replaced hood-Replaced ground-floor shower door-Replaced toilet-Painted doors, walls, and ceilings-Water heater replacement-New garage light fixtures-Replaced kitchen island top-Installed ceramic backsplash in kitchen-Replaced sink and faucet-Replaced cabinet handles-Replaced sinks and faucets
*Living space data is sourced from the municipal assessment website and has been doubled to account for the rez-de-jardin level, excluding the garage.
*Land area data is taken from the cadastral plan and halved, as it is shared with the owner of 452 de l'Église.
Inclusions
Refrigerator, range, hood, all permanent fixtures except where excluded, all window coverings except where excluded, hot water tank, wall-mounted air conditioning.Exclusions
Washer, dryer, all furniture, personal effects of vendors and tenantsNeighbourhood: Saint-Sauveur
Number of Rooms: 11
Lot Area: 3325
Lot Size: 0
Property Type: Two or more storey
Building Type: Semi-detached
Building Size: 11.03 X 9.29
Living Area: 1980.8 sq. ft.
Driveway
Not Paved
Heating system
Electric baseboard units
Water supply
Artesian well
Heating energy
Electricity
Equipment available
Level 2 charging station
Wall-mounted air conditioning
Ventilation system
Electric garage door
Available services
Fire detector
Windows
PVC
Hearth stove
Gaz fireplace
Garage
Heated
Fitted
Single width
Proximity
Cegep
Daycare centre
Golf
Hospital
Park - green area
Bicycle path
Elementary school
Alpine skiing
High school
Cross-country skiing
Restrictions/Permissions
Smoking allowed
Siding
Pressed fibre
Bathroom / Washroom
Seperate shower
Parking
Outdoor
Garage
Sewage system
Biological filter
Window type
Crank handle
Zoning
Residential
| Room | Dimensions | Floor Type | Details |
|---|---|---|---|
| Hallway | 8.6x4.11 P | Ceramic tiles | |
| Storage | 10.6x7.7 P | Concrete | |
| Family room | 15.11x16.9 P | Wood | |
| Bedroom | 11.10x9.10 P | Wood | |
| Bathroom | 12.10x8.6 P | Ceramic tiles | Bathroom and Laudry room |
| Living room | 15.5x12.10 P | Wood | Propane fireplace |
| Dining room | 8.6x12.10 P | Wood | |
| Kitchen | 12.10x9.10 P | Ceramic tiles | |
| Primary bedroom | 12.4x12.4 P | Wood | |
| Bedroom | 10.4x12.6 P | Wood | |
| Bathroom | 9.5x8.8 P | Ceramic tiles |
Municipal Assessment
Year: 2024Building Assessment: $ 303,200
Lot Assessment: $ 67,900
Total: $ 371,100
Annual Taxes & Expenses
Energy Cost: $ 0Municipal Taxes: $ 2,742
School Taxes: $ 317
Total: $ 3,059
