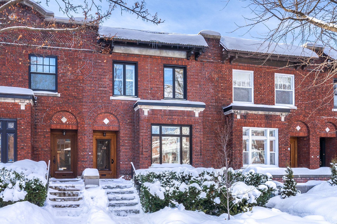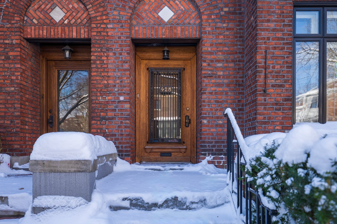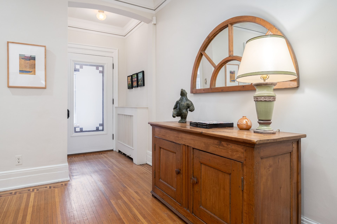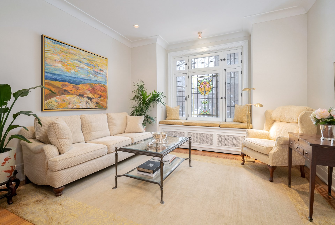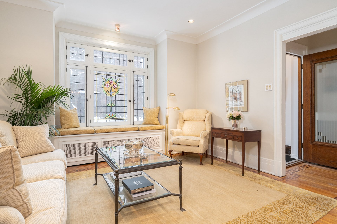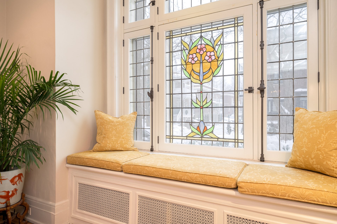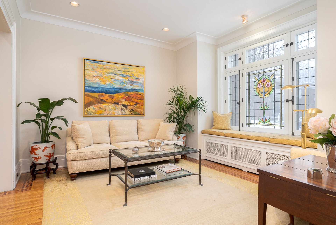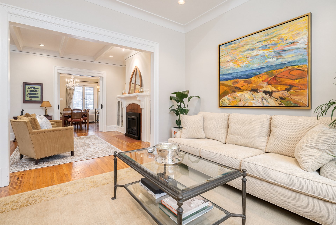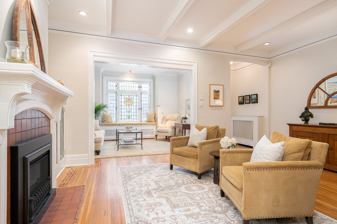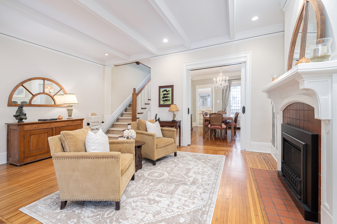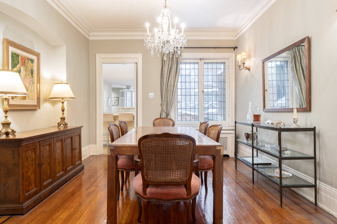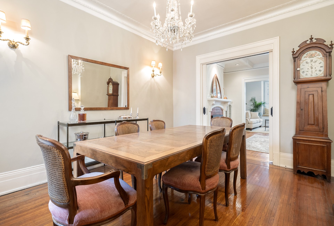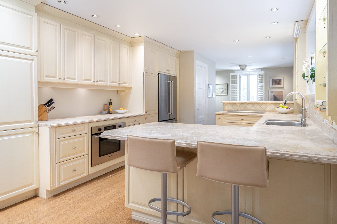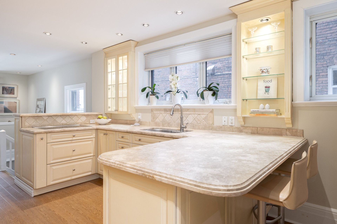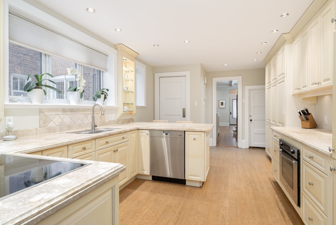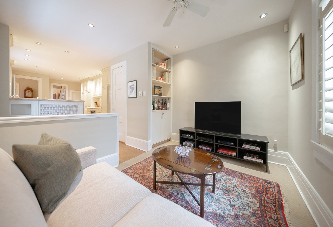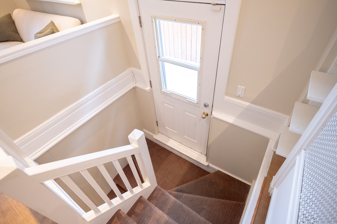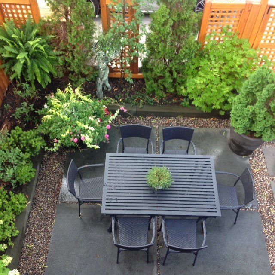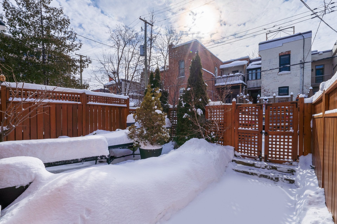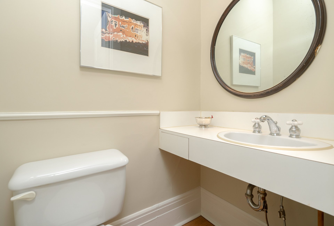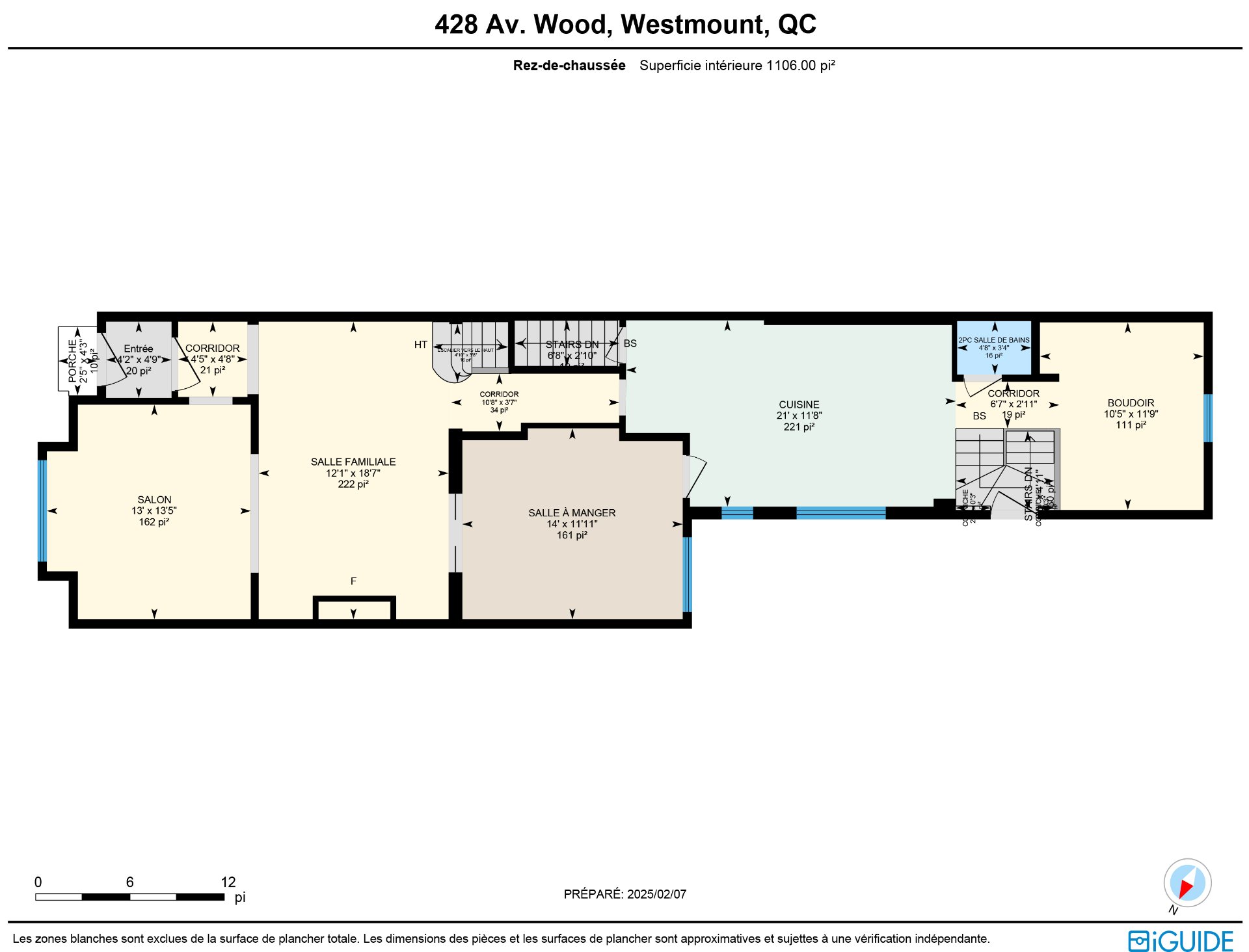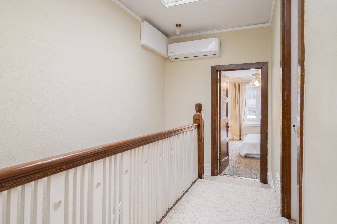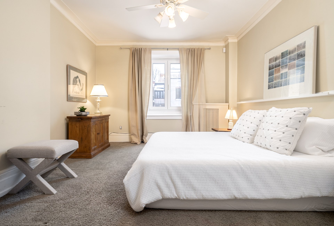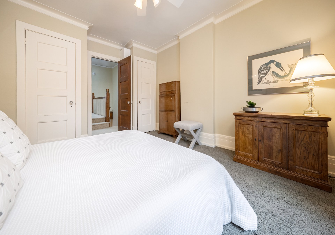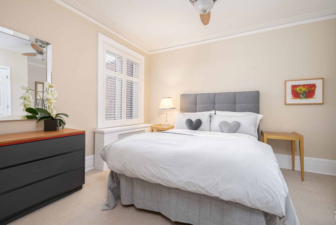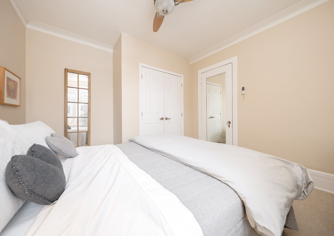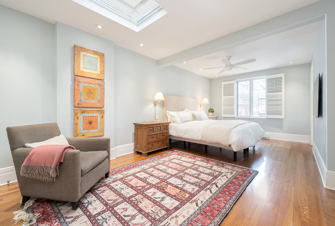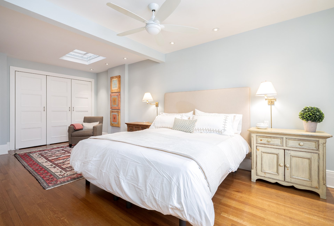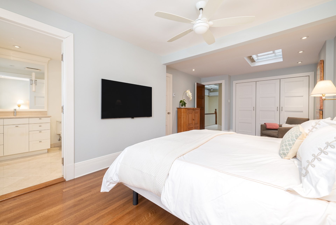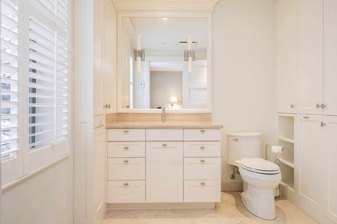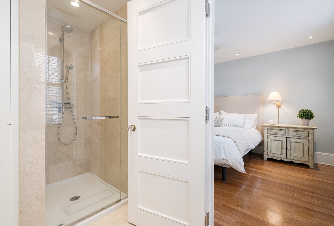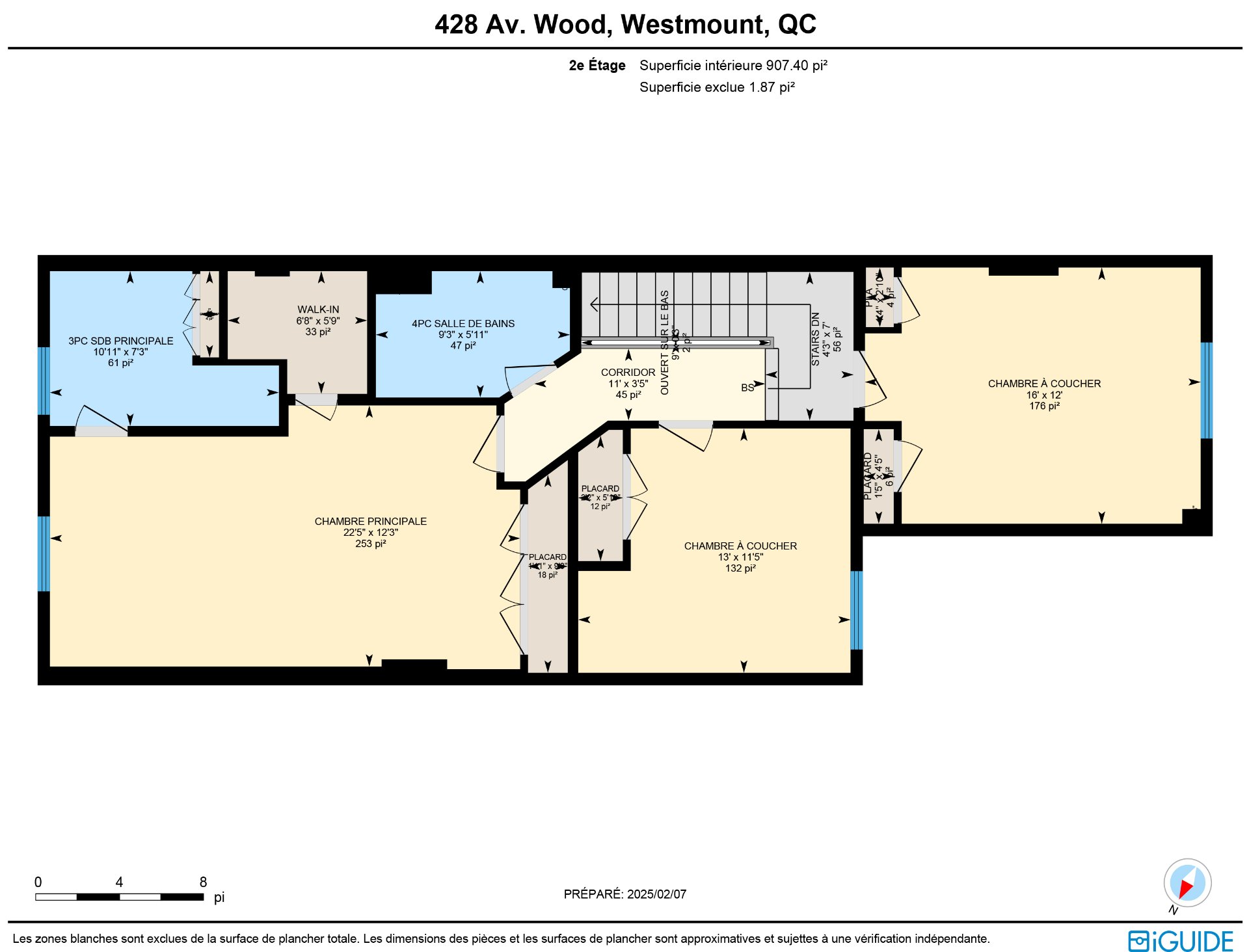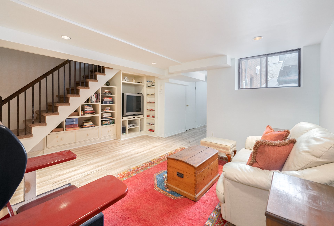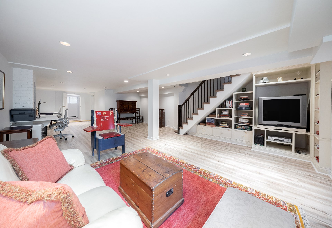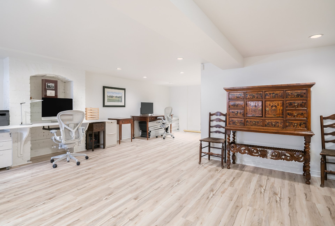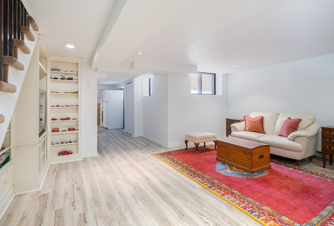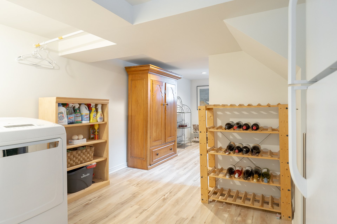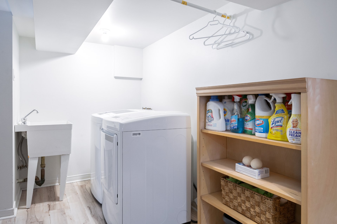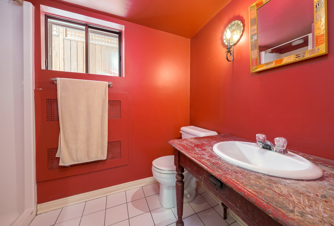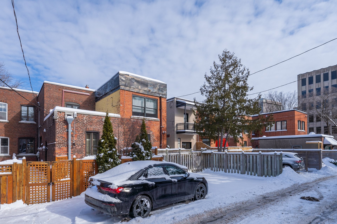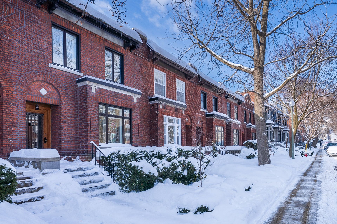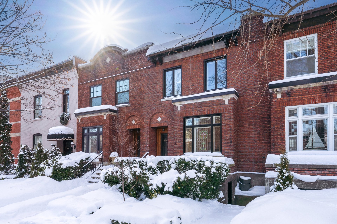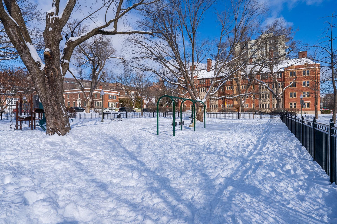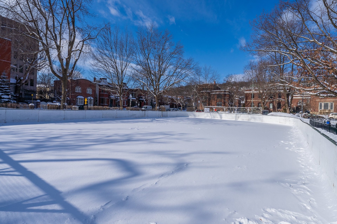428 Av. Wood H3Y3J2
$1,850,000 | #12429683
 2170sq.ft.
2170sq.ft.COMMENTS
Welcome to wonderful Wood Ave. Live here and walk everywhere; restaurants and shops on Greene, the park across the street, movies at the AMC, and downtown to the office in 15 minutes. This charming brick home stands out with its idiosyncratic stained-glass window and has been cared for by its owners for 40+ years. The ground floor has an easy flow from living room to an elegant sitting area with gas fireplace, to dining room and through to a kitchen w/ adjoining family room or office-your choice! With 3 bedrooms, 3+1 baths finished basement, mudroom + garden entrances, and lane parking-this gem of a home has it all!
-Family and WFH Friendly: The room off the kitchen can be an office for a working couple or a family room for integrated hanging out.
-Garden Oasis: An urban sanctuary with slabs of bluestone surrounded by pea-stones, hedges and beds for some easy gardening. There's also room for sitting and dining plus a perfect spot for a BBQ near the kitchen entrance.
MAIN FLOORThe front door will stop you in your tracks before it beckons you to open it. Beautiful wood with iron details add to the stately appearance and vibe - and the elegant front stone porch outside overlooks the park.The stained glass in the living room window is special. Designed by Theodore Lubbers, one of the few and last European masters in stained glass art whose creations can be admired throughout churches, synagogues, civic buildings and residences both nationally and internationally.Spacious and open main floor with its generous flow boasts 3 entertaining rooms, plus a family room/office off the kitchen with an adjoining powder room.The kitchen is open and bright with an eat-in counter and lots of room to move plus plenty of cupboards for storage all while leading down a few steps to a rear exit, ideal for easy grocery unloading.Elegant hardwood floor details, leaded windows, and 9ft ceilings add to the inviting charm.
UPPER FLOORA skylight over the stairwell offers light throughout the upstairs hallway. There are two equally-sized bedrooms with ample closets and a renovated family bathroom. The primary bedroom is generous in size (so you can roll out a yoga mat) with his-and-hers separate closets and a renovated ensuite.
BASEMENTFinished with ceilings over 6' in most places and ready for you to create your own spaces. A front 2nd entrance has space for a mudroom + 2 storage areas. There's also room for an office and/or playroom with potential for a guest bedroom nook near the window. Towards the rear of there's a laundry area, pantry space and another mudroom, plus a 3-piece bathroom with shower.
EXTERIORLane parking and a welcoming garden perfect for dining, entertaining and relaxing.
*Living space provided from the municipal assessment website. Floor plans & measurements are calculated by iGuide on a net basis*
Inclusions
Refrigerator, stove, range hood, dishwasher, washer, dryer, downstairs fridge, all lighting of a permanent nature except where excluded, all window coverings except where excluded, hot water tank, alarm system, wall-mounted televisionExclusions
All of seller's personal effects, furniture and artworkNeighbourhood: Westmount
Number of Rooms: 8
Lot Area: 213.7
Lot Size: 0
Property Type: Two or more storey
Building Type: Attached
Building Size: 6.1 X 17.5
Living Area: 2170 sq. ft.
Driveway
Other
Landscaping
Patio
Landscape
Cupboard
Wood
Laminated
Heating system
Hot water
Electric baseboard units
Radiant
Water supply
Municipality
Heating energy
Electricity
Natural gas
Equipment available
Wall-mounted air conditioning
Alarm system
Windows
Aluminum
Foundation
Poured concrete
Hearth stove
Gaz fireplace
Proximity
Cegep
Daycare centre
Hospital
Park - green area
Elementary school
High school
Public transport
Siding
Brick
Bathroom / Washroom
Adjoining to primary bedroom
Basement
6 feet and over
Separate entrance
Finished basement
Parking
Outdoor
Sewage system
Municipal sewer
Window type
Hung
Tilt and turn
Roofing
Asphalt and gravel
Elastomer membrane
Topography
Flat
Zoning
Residential
| Room | Dimensions | Floor Type | Details |
|---|---|---|---|
| Hallway | 4.9x4.2 P | Tiles | |
| Living room | 13.5x13 P | Wood | |
| Family room | 18.7x12.1 P | Wood | |
| Dining room | 11.11x14 P | Wood | |
| Kitchen | 11.8x21 P | Flexible floor coverings | |
| Den | 11.9x10.5 P | Carpet | |
| Washroom | 3.4x4.8 P | Flexible floor coverings | |
| Bedroom | 12x16 P | Carpet | |
| Bedroom | 11.5x13 P | Carpet | |
| Bathroom | 5.11x9.3 P | Marble | |
| Primary bedroom | 12.3x22.5 P | Wood | |
| Bathroom | 7.3x10.11 P | Marble | adjacent primary bedroom |
| Bathroom | 5.5x8.2 P | Tiles | |
| Playroom | 18.11x38.5 P | Flexible floor coverings | |
| Other | 10.6x22.7 P | Flexible floor coverings | |
| Other | 16.1x8.8 P | Flexible floor coverings | |
| Storage | 7.10x10.2 P | Flexible floor coverings |
Municipal Assessment
Year: 2021Building Assessment: $ 1,197,000
Lot Assessment: $ 521,400
Total: $ 1,718,400
Annual Taxes & Expenses
Energy Cost: $ 0Municipal Taxes: $ 11,252
School Taxes: $ 1,442
Total: $ 12,694
