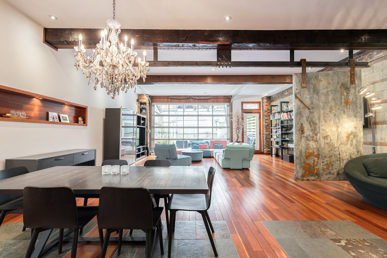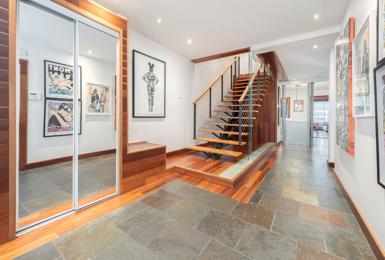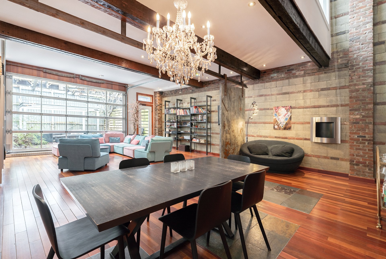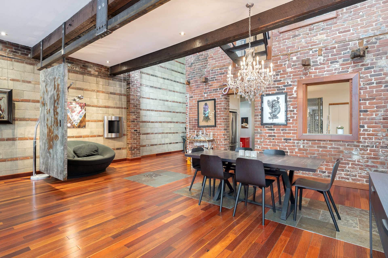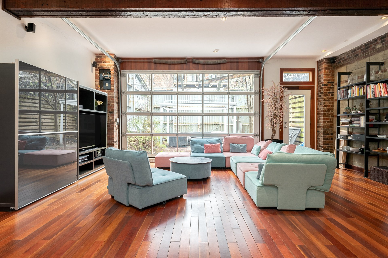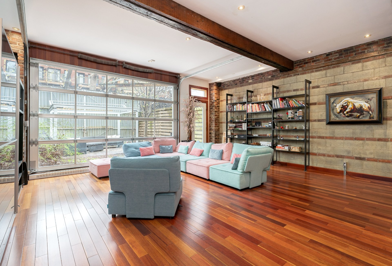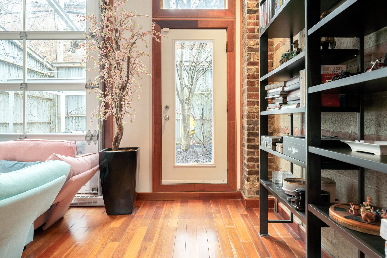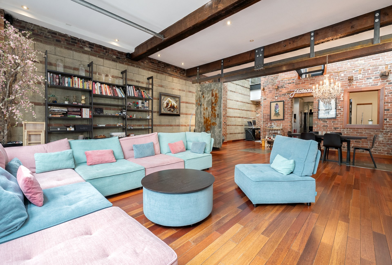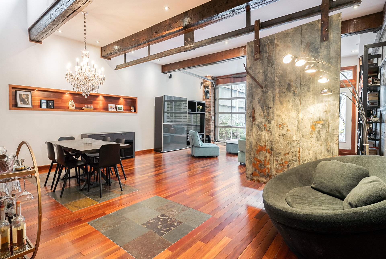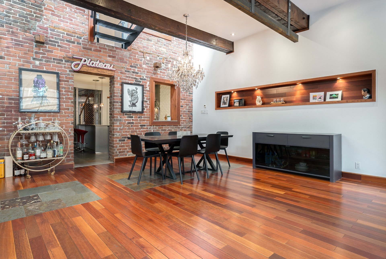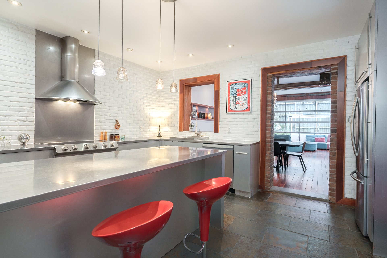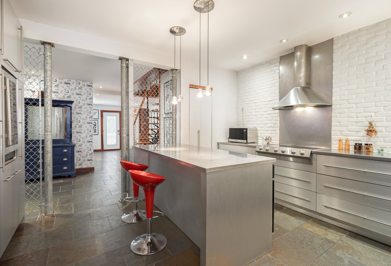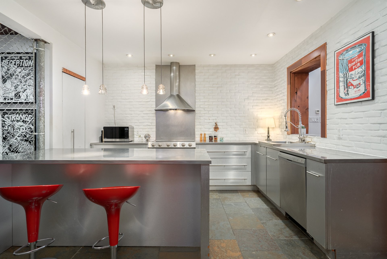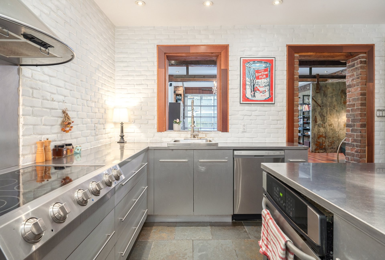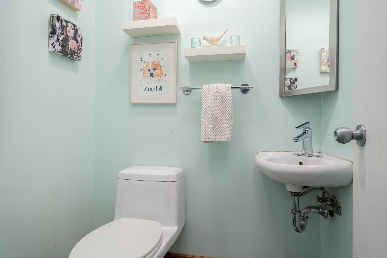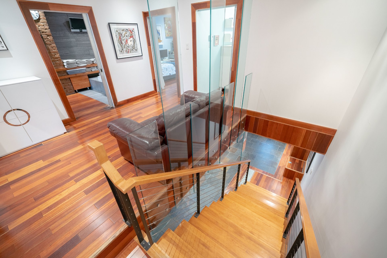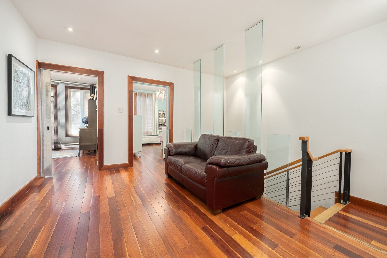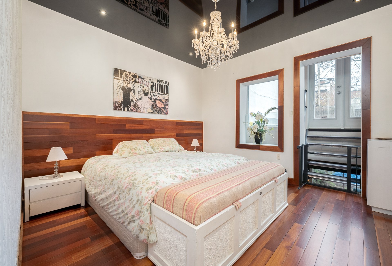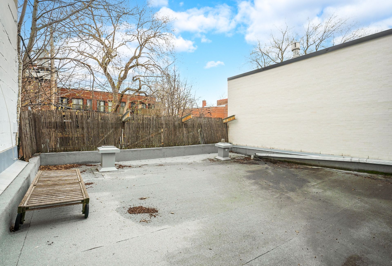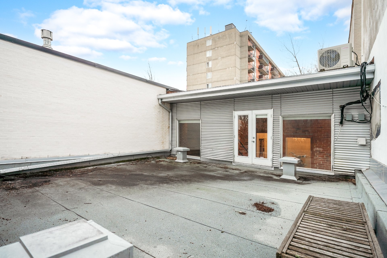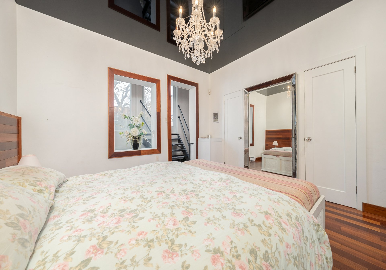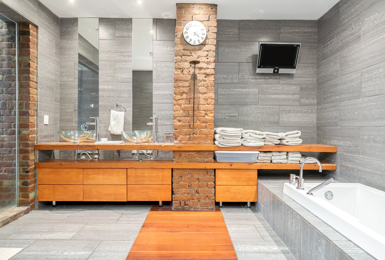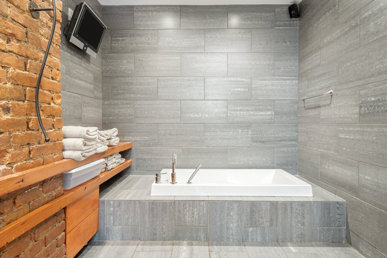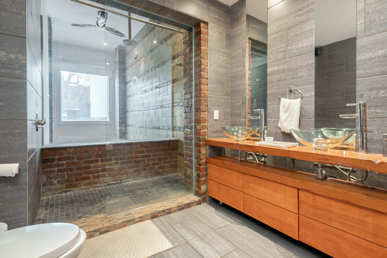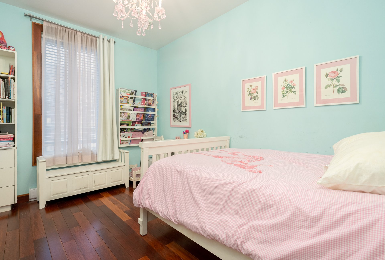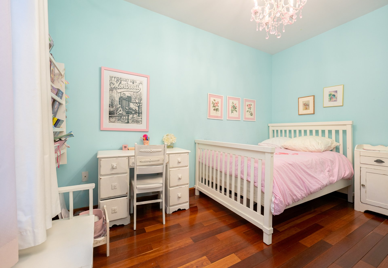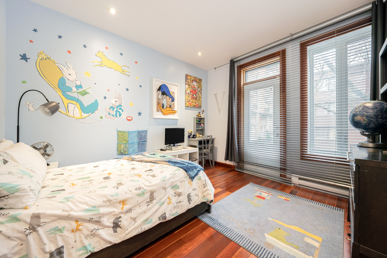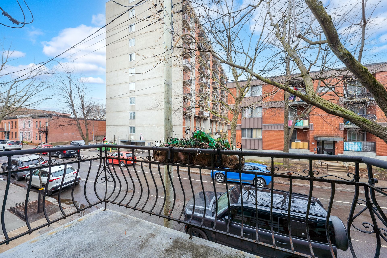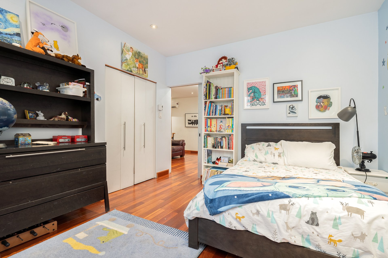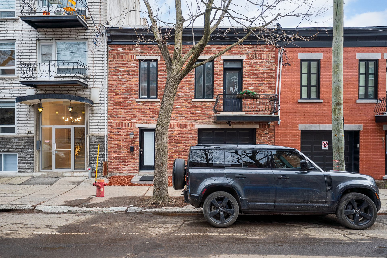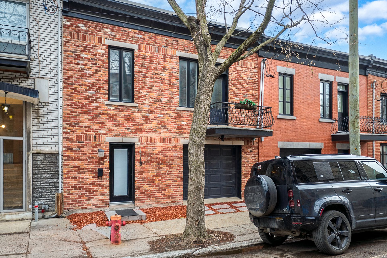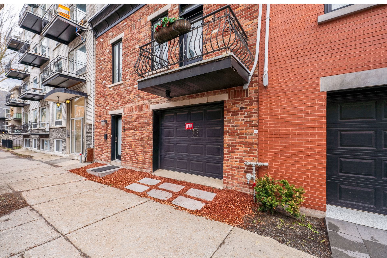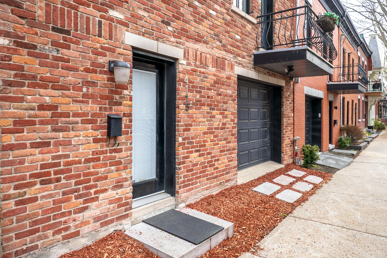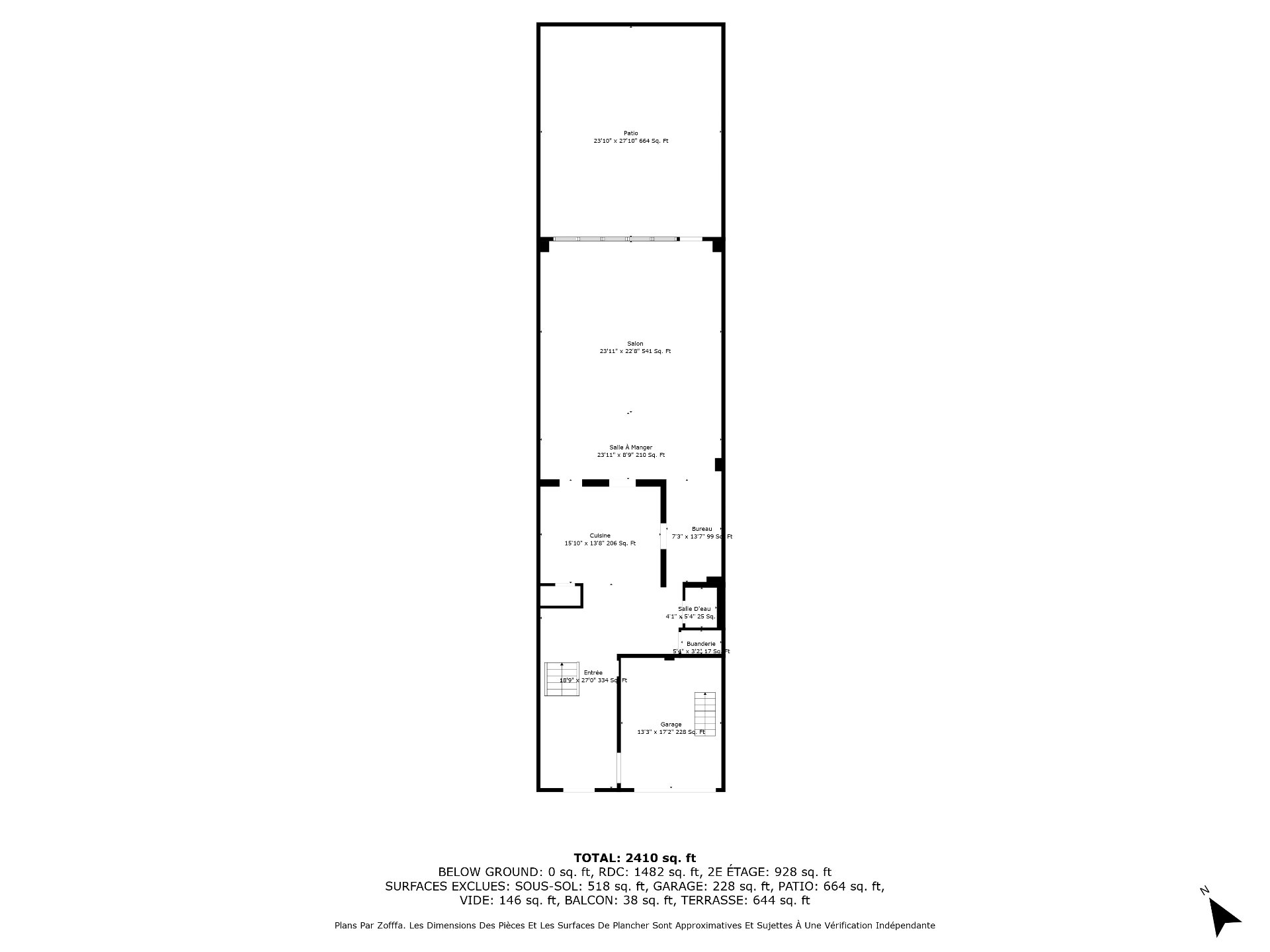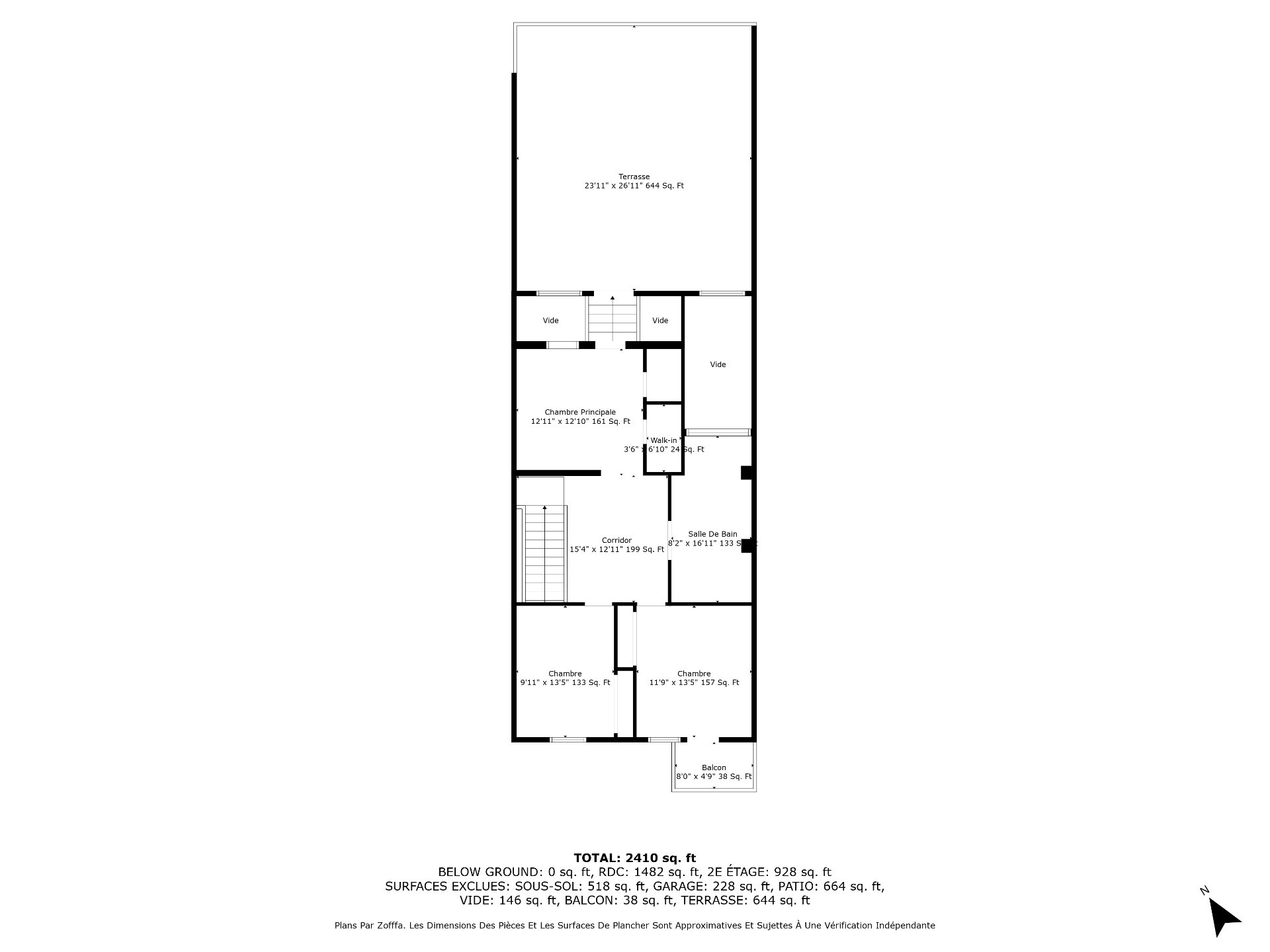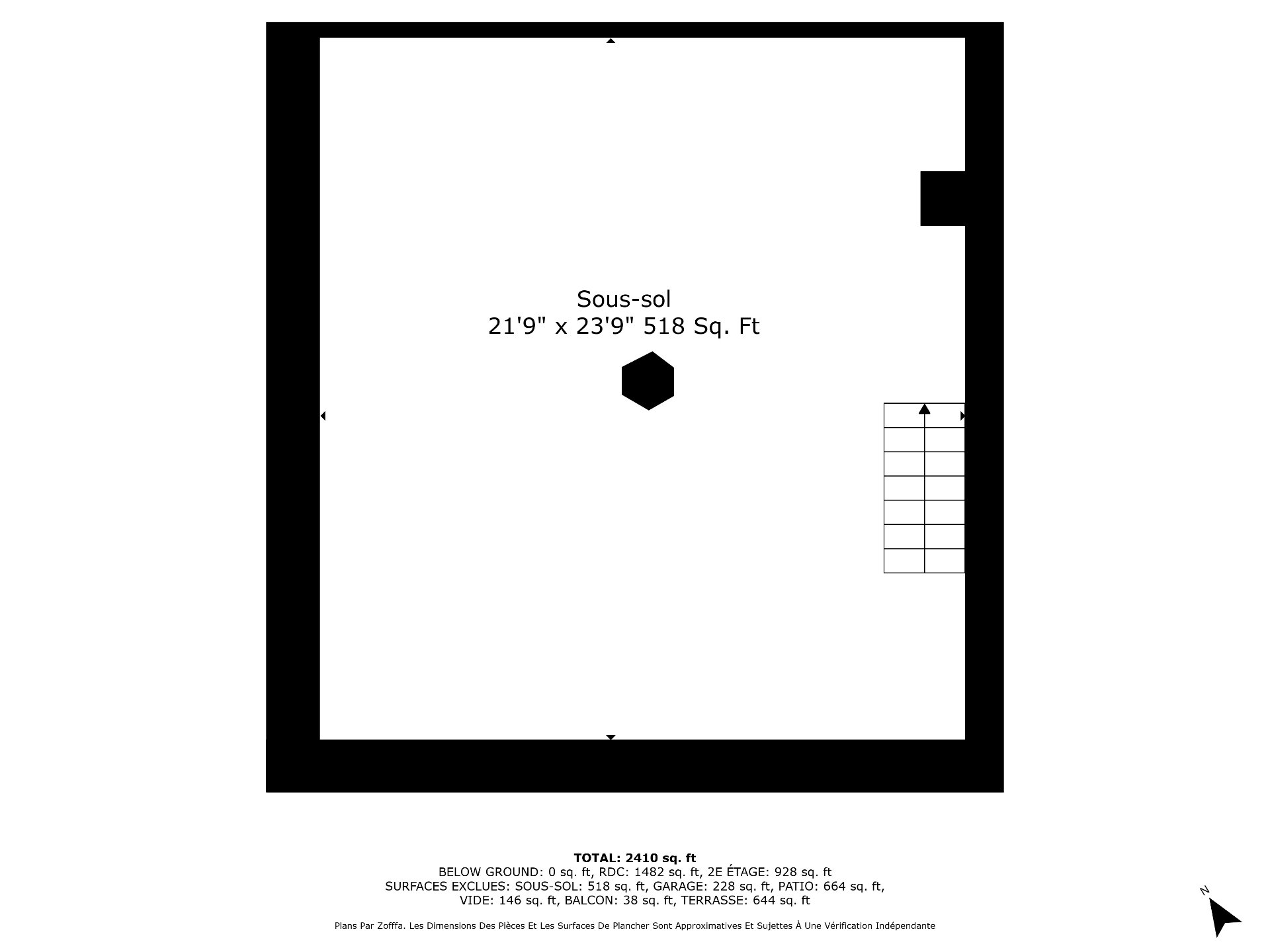4115 Rue de Mentana H2L3S1
$1,775,000 | #11727178
 2789sq.ft.
2789sq.ft.COMMENTS
A one-of-a-kind 3 bedrooms, 1+1 bathrooms home steps from Lafontaine Park and in the heart of Le Plateau. This unique property blends exposed brick, wood beams, and heated floors with soaring ceilings, a designer kitchen, a custom staircase, and bold, artful design. Enjoy a private backyard with optional parking, a rooftop terrace, upscale finishes, and a garage currently used for storage. A rare mix of style, space, and soul, ceilings up to 21 feet.
MAIN FLOOR:-The open-concept living and dining area spans over 500 sq. ft., with soaring ceilings, exposed beams, stone and brick accents, and heated floors. A full glass wall with an oversized garage-style door floods the space with light and opens directly to the private backyard.-The sleek kitchen features a stainless-steel palette, high-end built-ins, painted brick, and modern lighting--balancing style and functionality.-A tucked-away office nook offers a quiet work-from-home space.-A showstopping staircase made of wood, metal, and glass anchors the main floor with architectural flair.
SECOND FLOOR:-Offers three spacious bedrooms.-The primary suite includes ample closet space and direct access to a 600+ sq. ft. private rooftop terrace--perfect for a garden, dining area, or lounge.-Two additional bedrooms offer comfort and character, including one with a charming front-facing balcony.-The bathroom features a deep soaker tub, glass-enclosed shower, and a mix of tile, brick, and wood textures for a striking design.
BASEMENT:Functional storage space with flexible potential.
BACKYARD & PARKING:-Over 600 sq. ft. of fenced backyard with the option to park (alley access).-One-car garage, currently used for storage.
*The stove(s), fireplace(s), combustion appliance(s) and chimney(s) are sold without warranty as to their compliance with applicable regulations and insurance company requirements.
*The living space provided is from the municipal assessment website. Floor plans & measurements are calculated on a net basis*
Inclusions
Refrigerator, stove, hood, all window coverings except where excluded, exterior awning, black bookcase (living room), hot water tank, alarm system.Exclusions
All the chandeliers in the house, the little white shelf and curtains (in the first bedroom on the right on the 2nd floor). Bookcase (in bedroom with balcony), dishwasher, washer, dryer, all sellers' furniture, personal possessions and artwork.Neighbourhood: Montréal (Le Plateau-Mont-Royal)
Number of Rooms: 9
Lot Area: 246.2
Lot Size: 0
Property Type: Two or more storey
Building Type: Attached
Building Size: 7.62 X 0
Living Area: 2789 sq. ft.
Landscaping
Patio
Heating system
Electric baseboard units
Water supply
Municipality
Heating energy
Electricity
Equipment available
Wall-mounted heat pump
Foundation
Stone
Hearth stove
Other
Garage
Heated
Fitted
Single width
Proximity
Cegep
Daycare centre
Hospital
Park - green area
Bicycle path
Elementary school
High school
Public transport
University
Siding
Brick
Bathroom / Washroom
Seperate shower
Basement
6 feet and over
Unfinished
Parking
Garage
Sewage system
Municipal sewer
Roofing
Elastomer membrane
Zoning
Residential
| Room | Dimensions | Floor Type | Details |
|---|---|---|---|
| Hallway | 18.9x27 P | Ceramic tiles | |
| Living room | 23.11x22.8 P | Wood | Backyard access |
| Dining room | 23.11x8.8 P | Wood | |
| Kitchen | 15.10x13.8 P | Ceramic tiles | |
| Home office | 7.3x13.7 P | Wood | |
| Washroom | 4.1x5.4 P | Ceramic tiles | |
| Laundry room | 5.4x3.2 P | Ceramic tiles | |
| Primary bedroom | 12.11x12.10 P | Wood | Terrace access |
| Walk-in closet | 3.6x6.10 P | Wood | |
| Bedroom | 9.11x13.5 P | Wood | |
| Bedroom | 11.9x13.5 P | Wood | |
| Bathroom | 8.2x16.11 P | Ceramic tiles | |
| Storage | 21.9x23.9 P | Concrete |
Municipal Assessment
Year: 2025Building Assessment: $ 1,040,800
Lot Assessment: $ 576,100
Total: $ 1,616,900
Annual Taxes & Expenses
Energy Cost: $ 0Municipal Taxes: $ 10,509
School Taxes: $ 1,346
Total: $ 11,855
