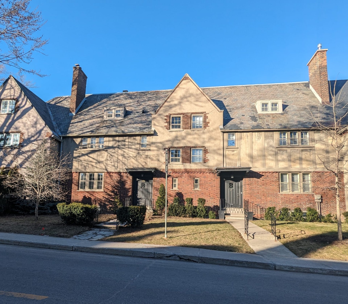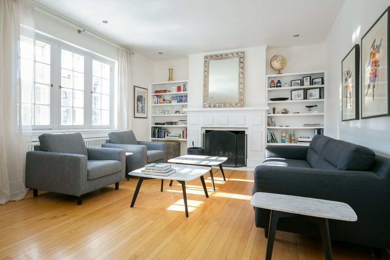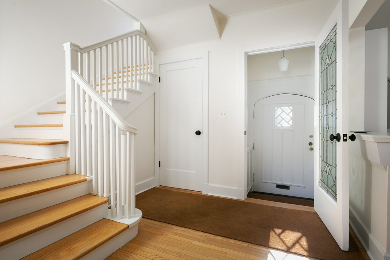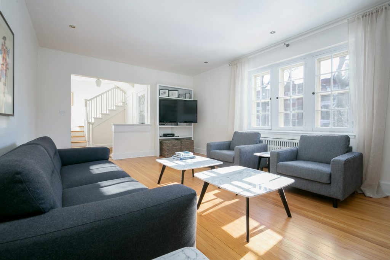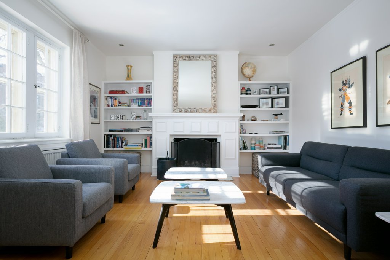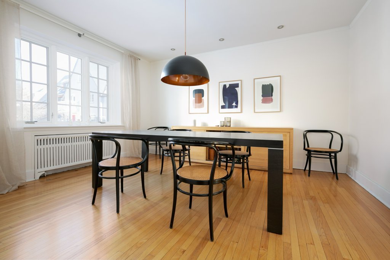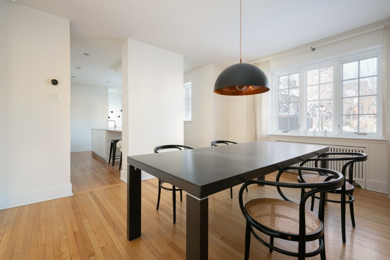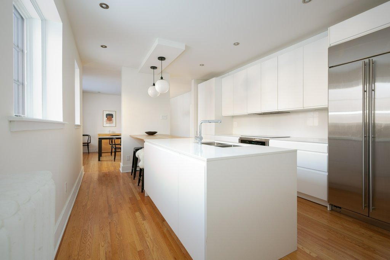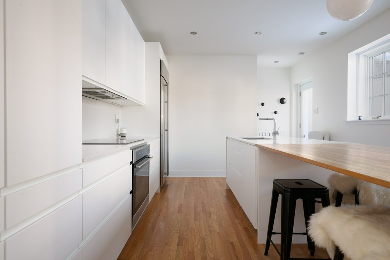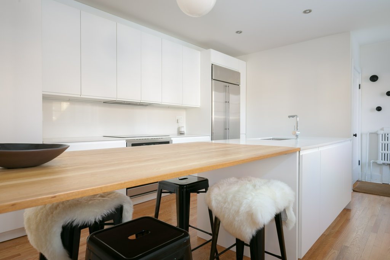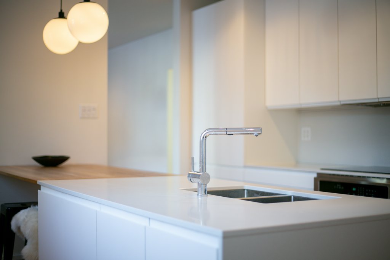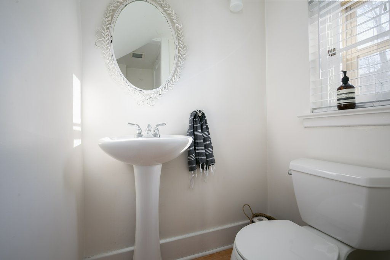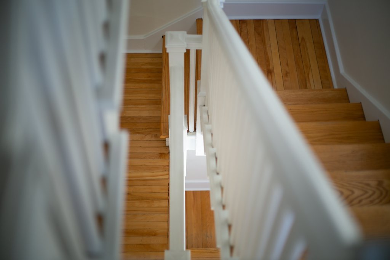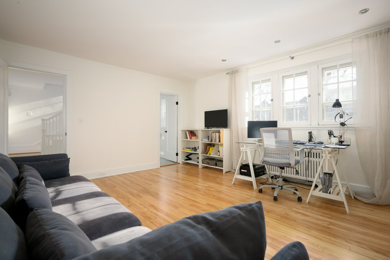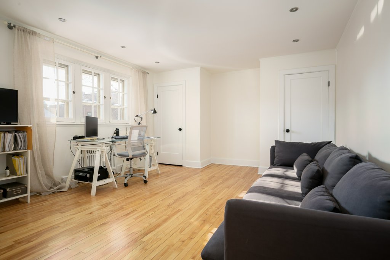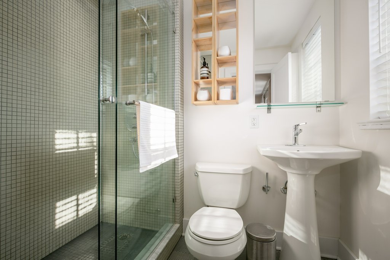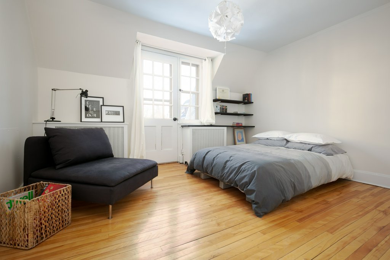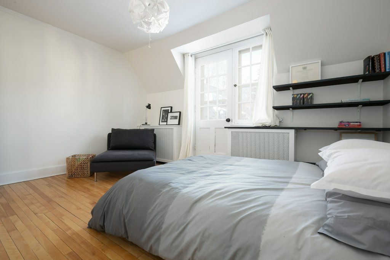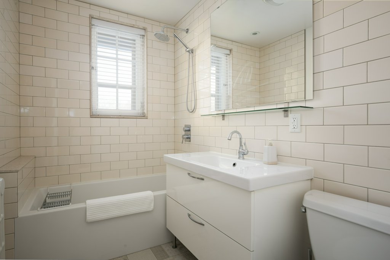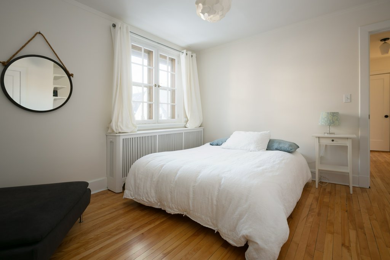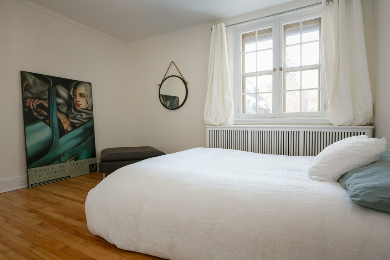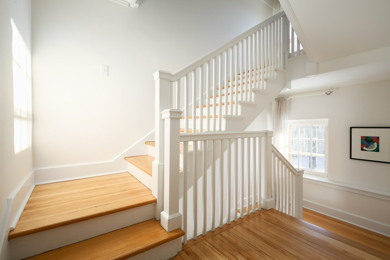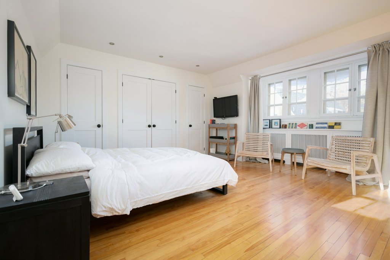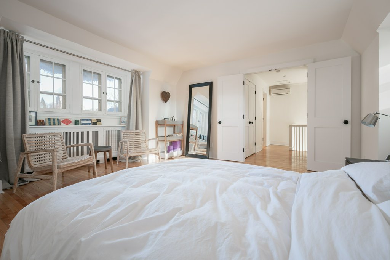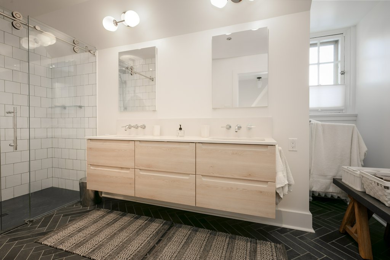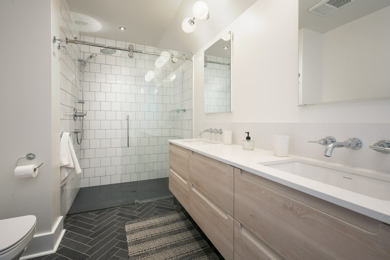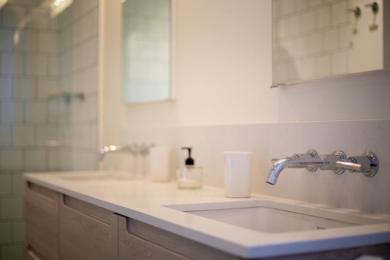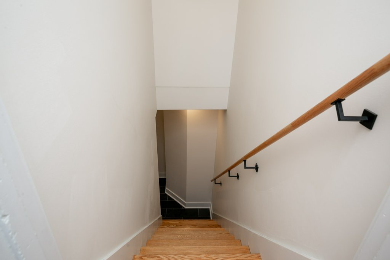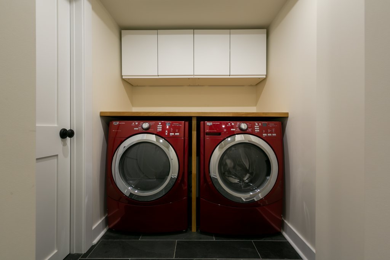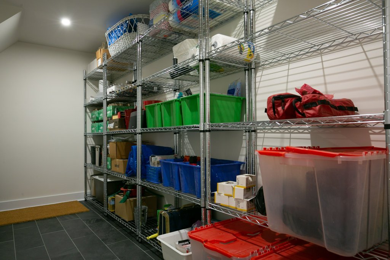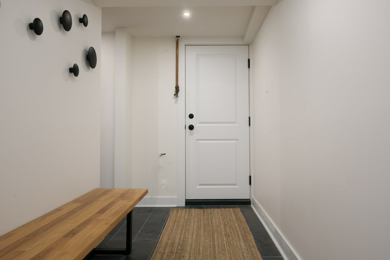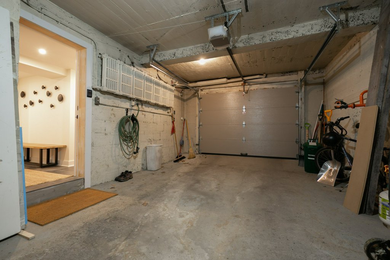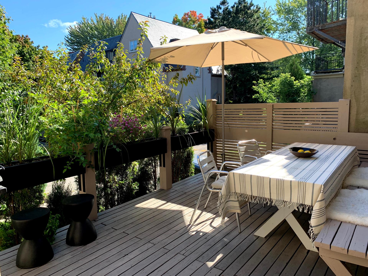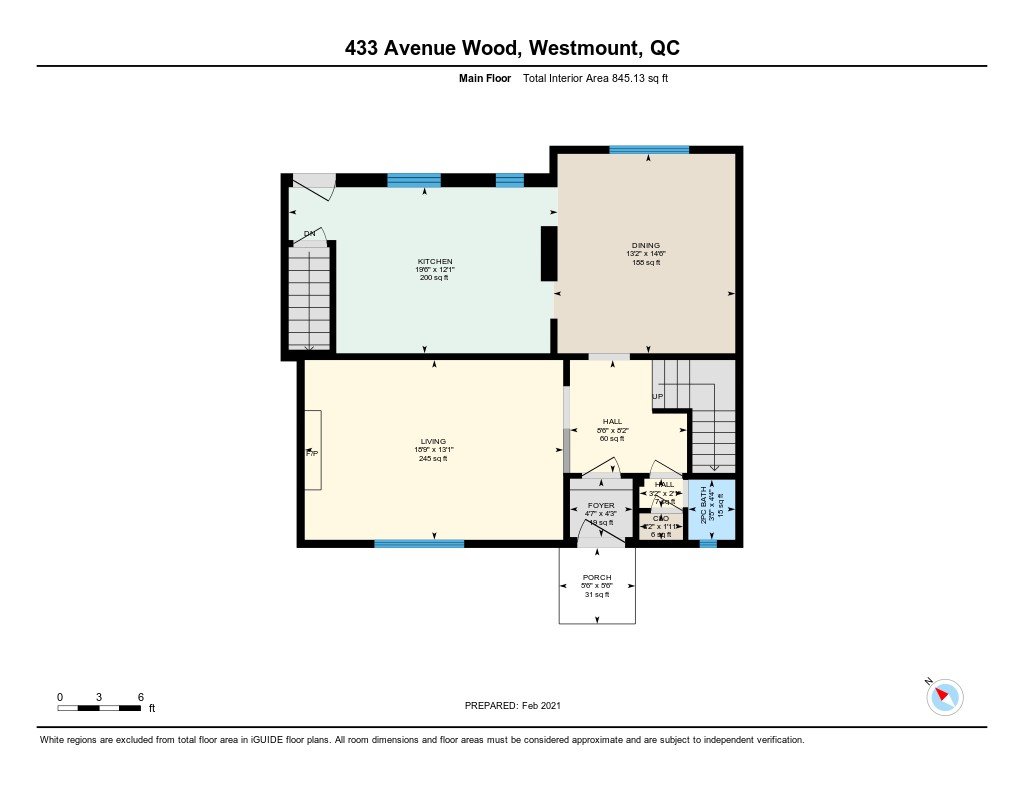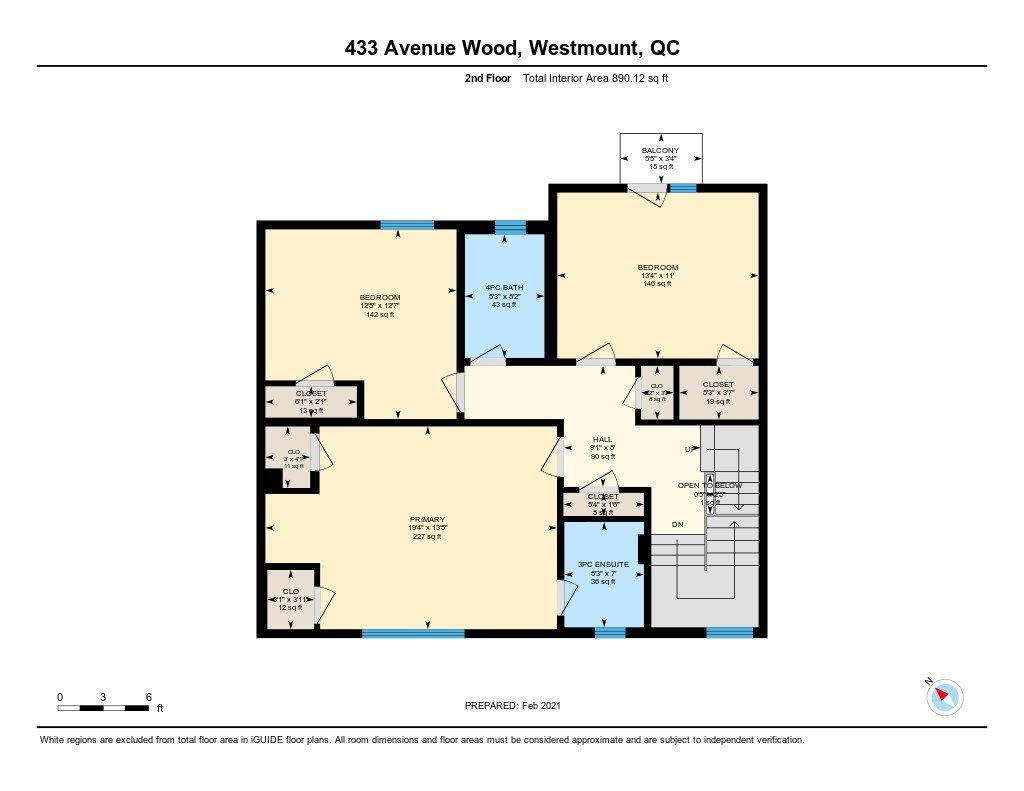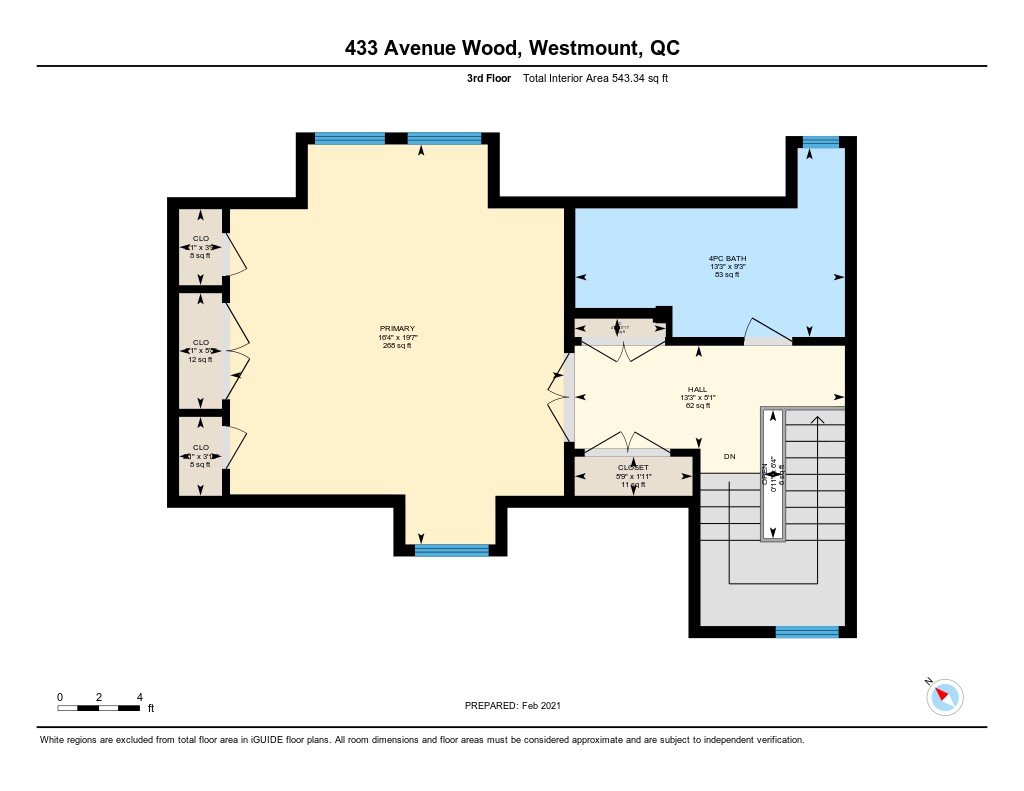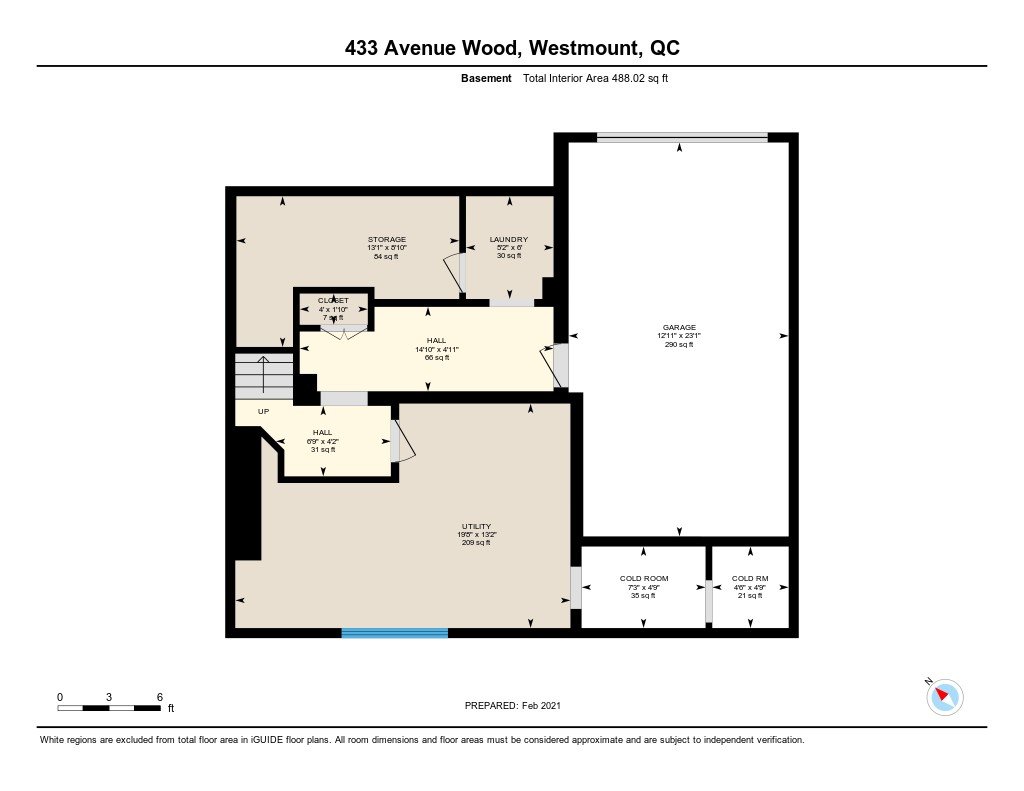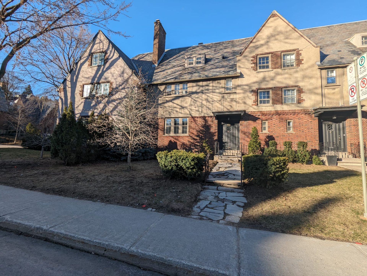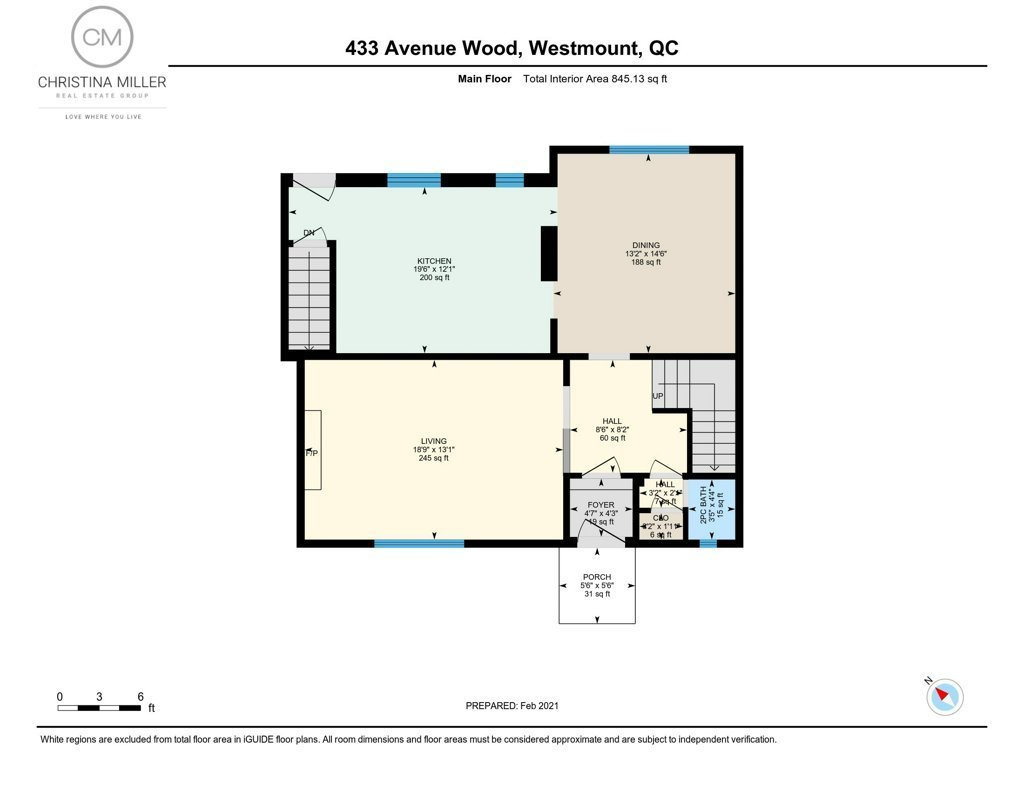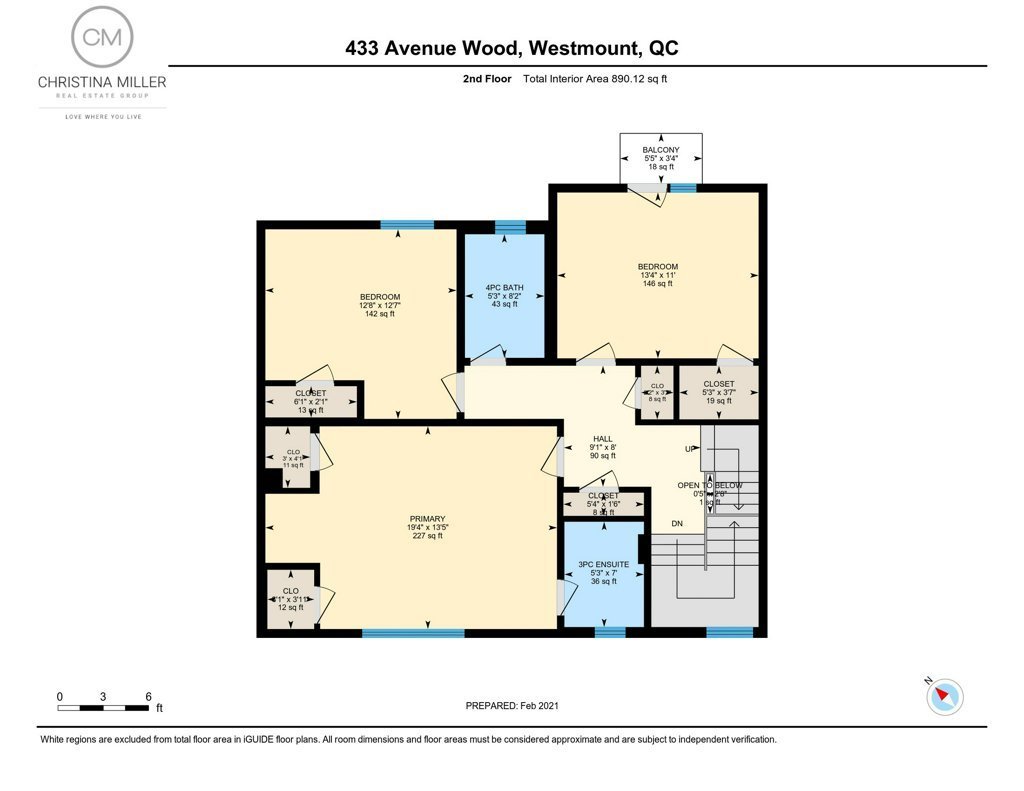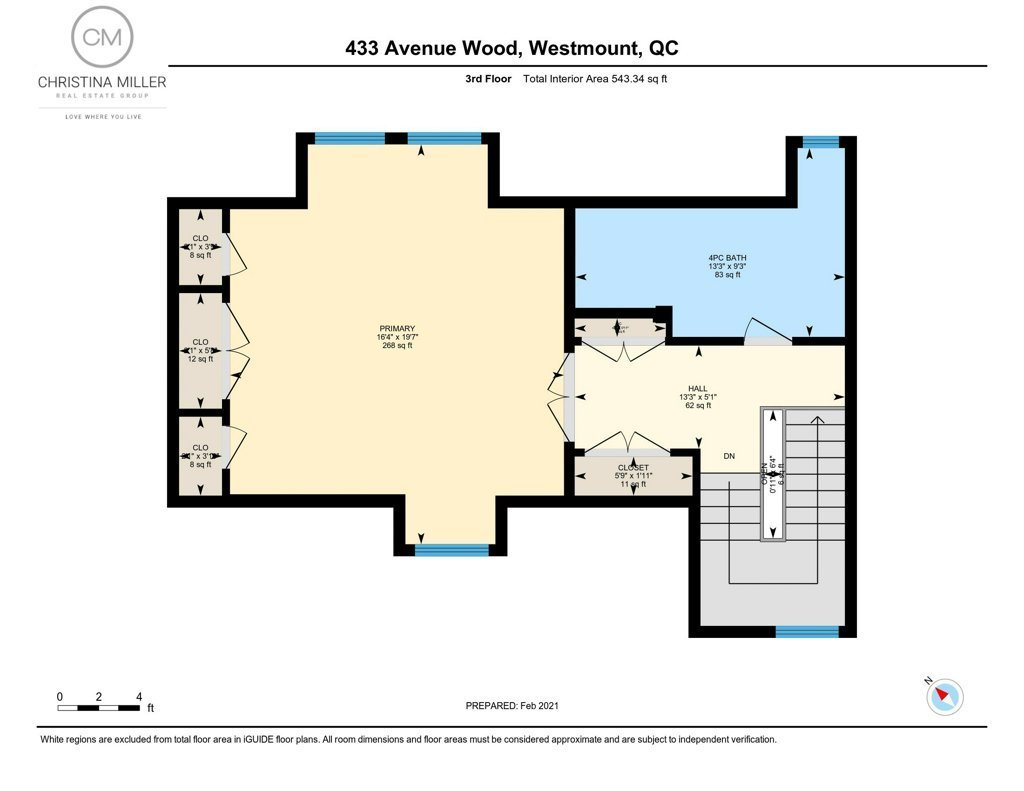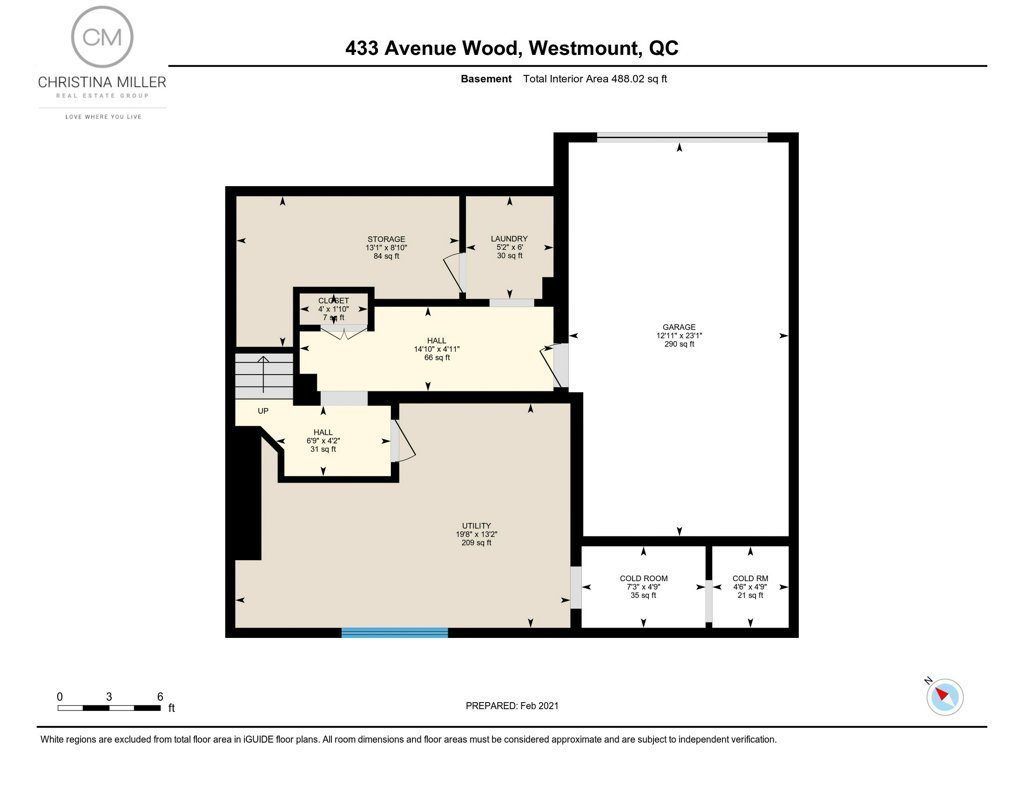433 Av. Wood H3Y3J4
$2,295,000 | #9154637
 2393sq.ft.
2393sq.ft.COMMENTS
Welcome to 433 Wood, a beautiful sun-filled home on a family-friendly street steps away to the Queen Elizabeth Gardens Park and Greene Ave. This 3 level home offers 4 bedrooms, 3+1 bathrooms, a sunny deck, and an integrated garage and outdoor parking. Get in touch to see it in person!
GROUND FLOOR-Upon entry, you're greeted by a spacious vestibule leading to a traditional central hall.-To your left, discover a generously sized open living room adorned with a stunning wood-burning fireplace and flooded with natural light through expansive windows.-Adjacent is a chic dining room seamlessly connected to the kitchen.-The kitchen boasts modern elegance with white cabinetry and a functional island, providing access to a cozy deck ideal for summer entertaining.-A convenient powder room caters to guests' needs.
FIRST FLOOR-Ascend to find a large family room complete with an ensuite bathroom.-Two additional well-proportioned bedrooms, one offering access to a charming balcony.-A family bathroom featuring a bath/shower combination completes this level.
TOP FLOOR-The uppermost level hosts a spacious master bedroom with a private, renovated bathroom and ample closet space.
BASEMENT-Descend to a thoughtfully designed laundry room.-A well-appointed mudroom provides access to storage and leads to the integrated garage and driveway.
NOTEWORTHY IMPROVEMENTS2020: Garage door replacement; 2020: new retaining wall for the garage entrance; 2020: waterproofing of the rear foundation, replacement of the French drain; 2020: renovation of the basement (laundry room, storage and mudroom)2019: bathroom renovation on the upper floor2017: Installation of new windows in the kitchen and dining room; 2017:kitchen renovation2013: renovation of the two upstairs bathrooms2011: waterproofing of the front foundation, replacement of the French drain
*Living space provided from the municipal assessment website. Floor plans & measurements are calculated by iGuide on a net basis*
Inclusions
Refrigerator, cook-top, built-in oven, range hood, dishwasher, washer, dryer, all light fixtures where installed, basement freezer (cannot warrant it works)Exclusions
All of the tenant's personal effects, furniture and works of artNeighbourhood: Westmount
Number of Rooms: 7
Lot Area: 236.5
Lot Size: 0
Property Type: Two or more storey
Building Type: Attached
Building Size: 10.21 X 23.16
Living Area: 2393 sq. ft.
Driveway
Asphalt
Heating system
Hot water
Water supply
Municipality
Heating energy
Natural gas
Equipment available
Wall-mounted air conditioning
Hearth stove
Wood fireplace
Garage
Attached
Proximity
Highway
Cegep
Daycare centre
Hospital
Park - green area
Bicycle path
Elementary school
High school
Public transport
University
Restrictions/Permissions
Smoking not allowed
Siding
Brick
Stucco
Bathroom / Washroom
Adjoining to primary bedroom
Basement
Finished basement
Parking
Outdoor
Garage
Sewage system
Municipal sewer
Landscaping
Landscape
Zoning
Residential
| Room | Dimensions | Floor Type | Details |
|---|---|---|---|
| Living room | 13.1x18.9 P | Wood | |
| Kitchen | 12.1x19.6 P | Wood | |
| Dining room | 14.6x13.2 P | Wood | |
| Washroom | 3.5x4.4 P | Tiles | |
| Bedroom | 13.5x19.4 P | Wood | |
| Bathroom | 7.0x5.3 P | Tiles | |
| Bedroom | 12.7x12.8 P | Wood | |
| Bedroom | 11.0x13.4 P | Wood | |
| Bathroom | 8.2x5.3 P | Tiles | |
| Primary bedroom | 19.7x18.4 P | Wood | |
| Bathroom | 9.3x13.3 P | Tiles | |
| Storage | 8.10x13.1 P | Concrete | |
| Laundry room | 6.0x5.2 P | Tiles |
Municipal Assessment
Year: 2024Building Assessment: $ 995,600
Lot Assessment: $ 577,100
Total: $ 1,572,700
Annual Taxes & Expenses
Energy Cost: $ 0Municipal Taxes: $ 9,982
School Taxes: $ 1,295
Total: $ 11,277
