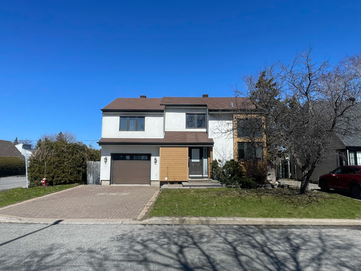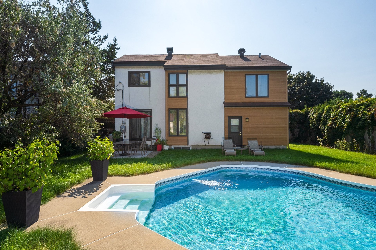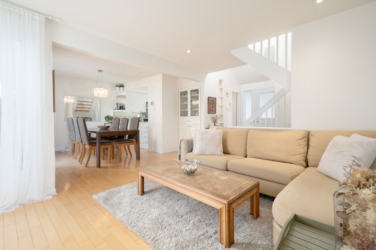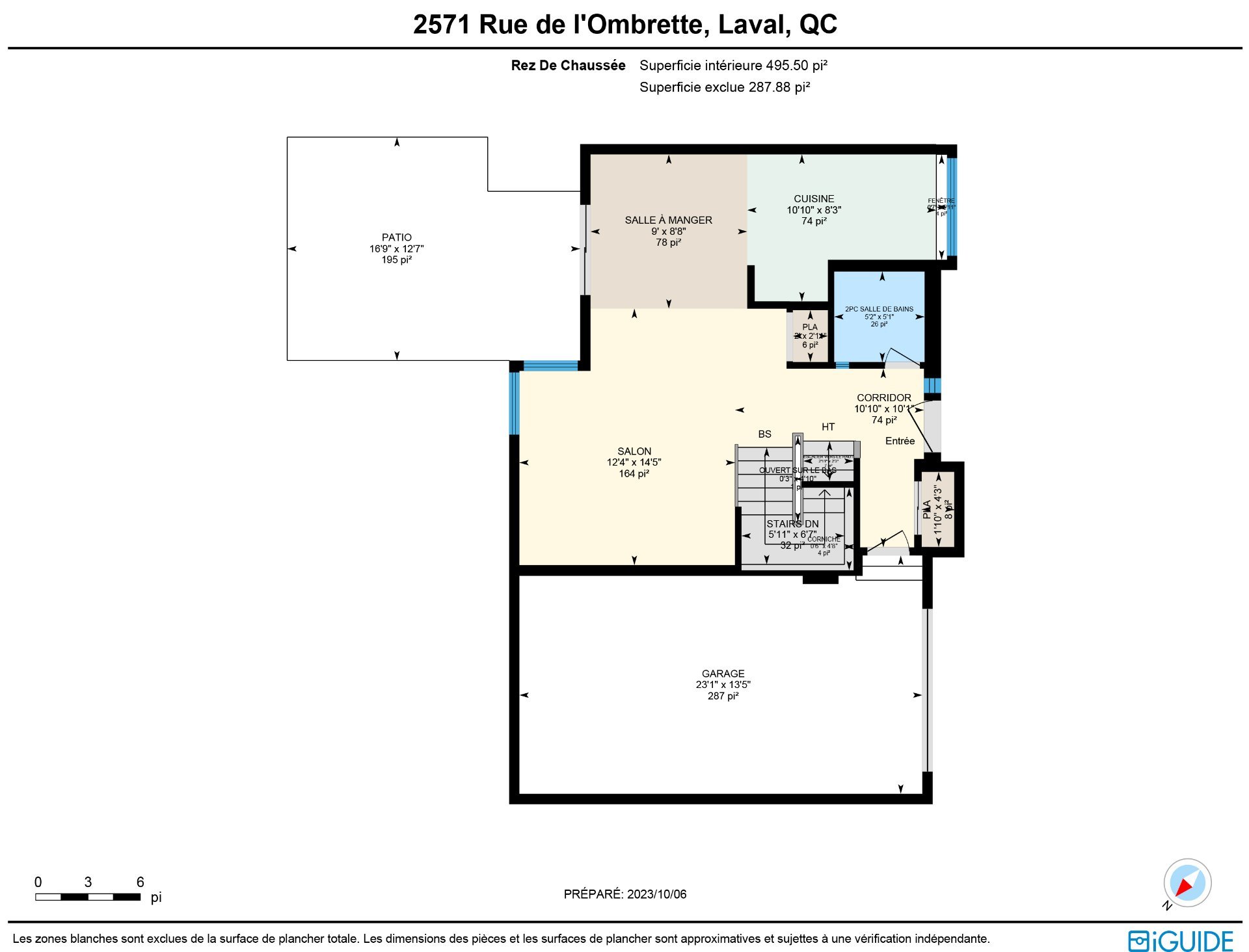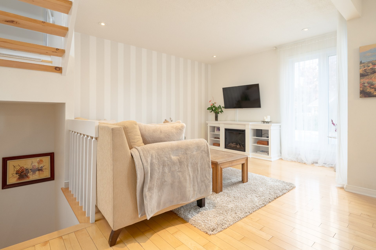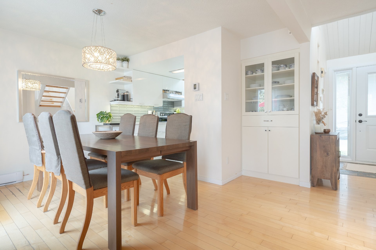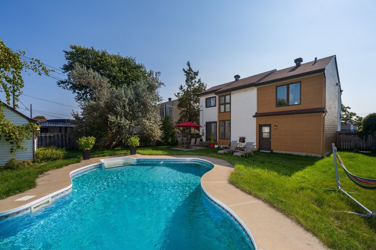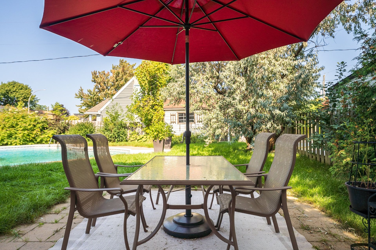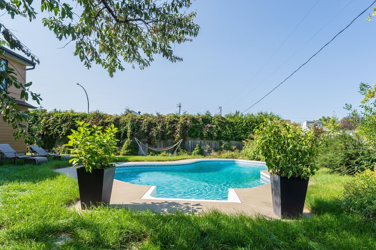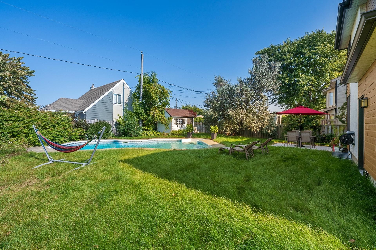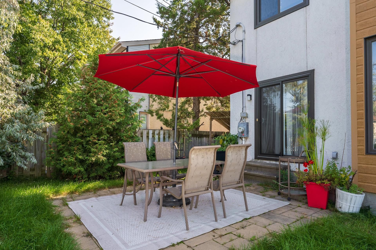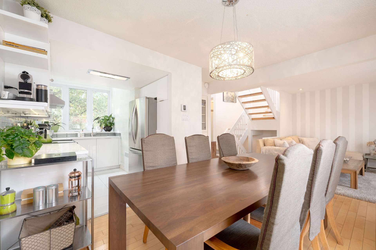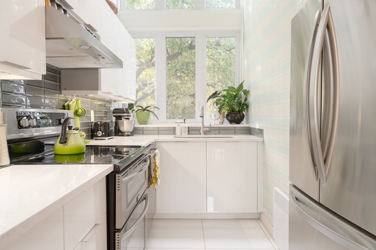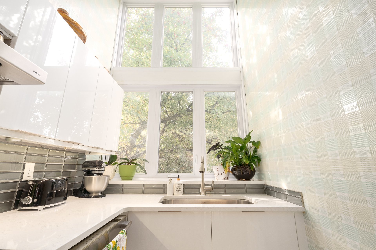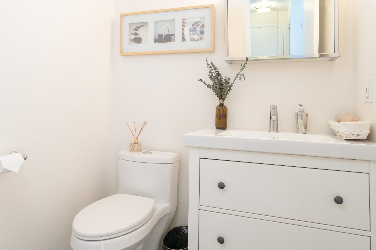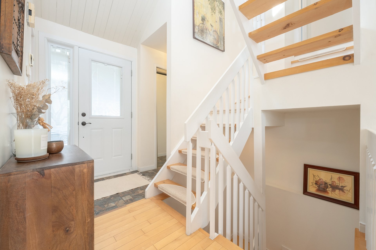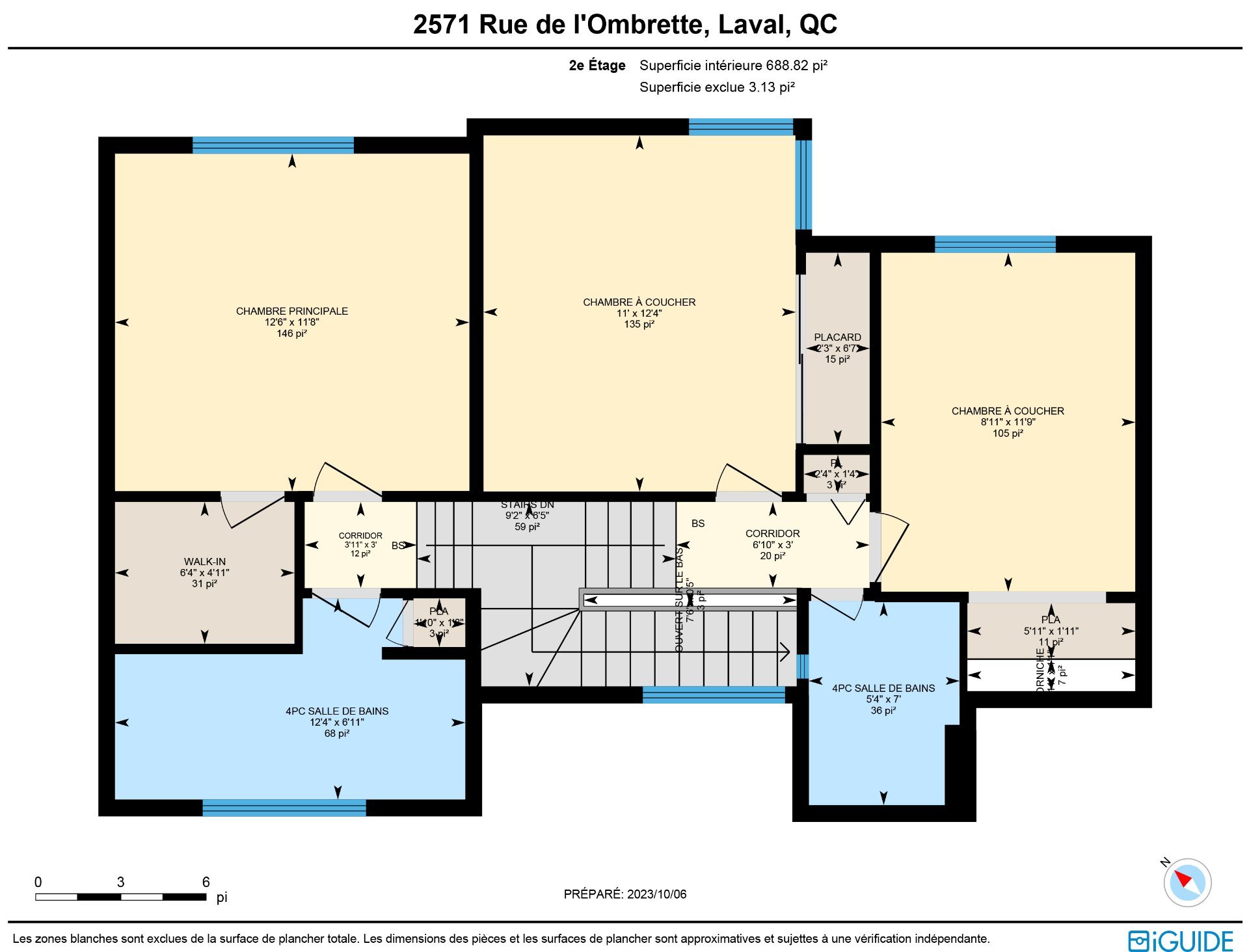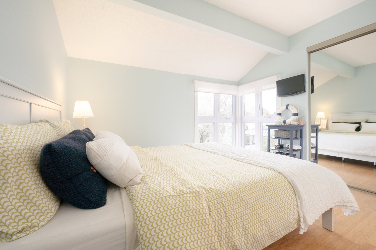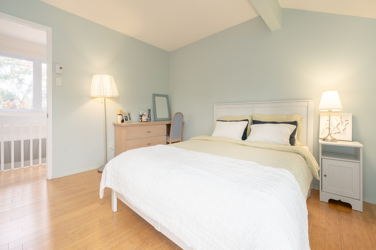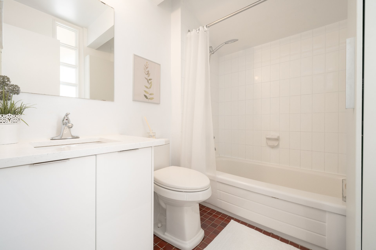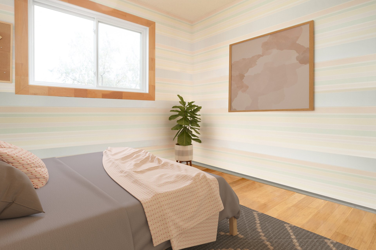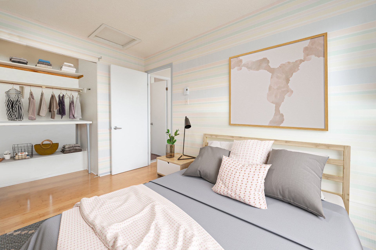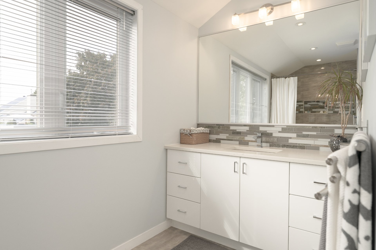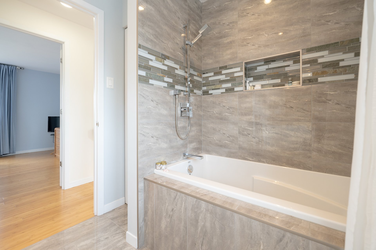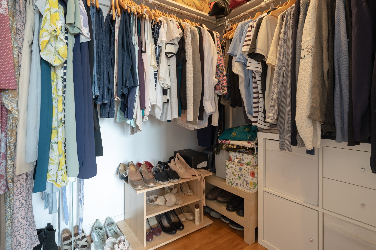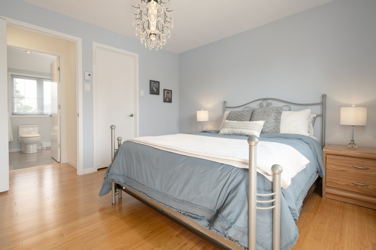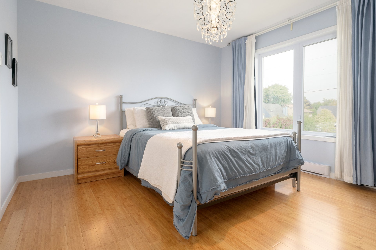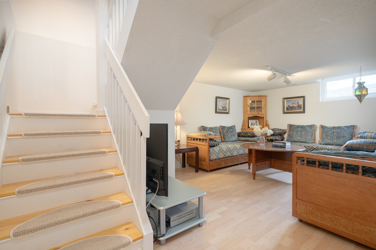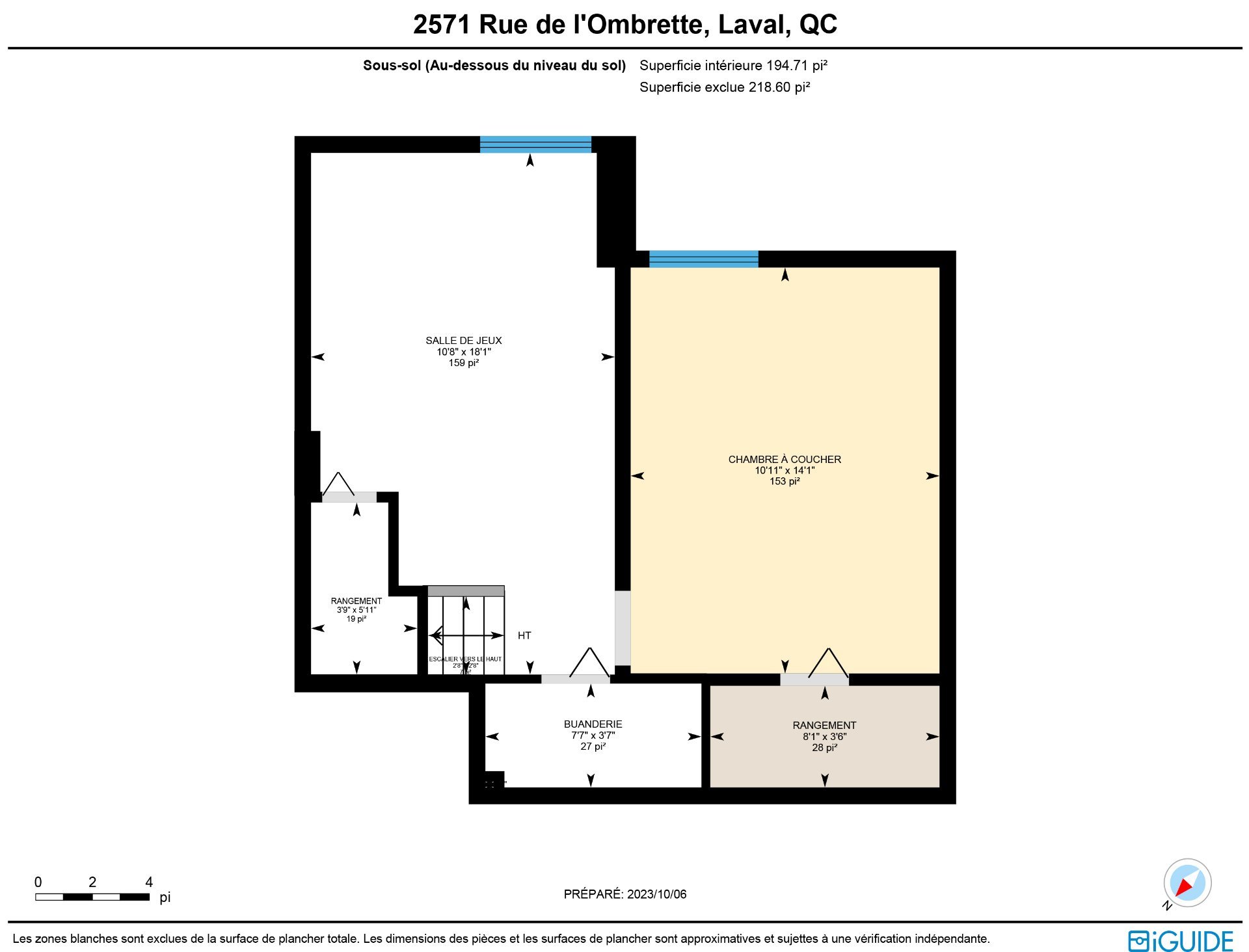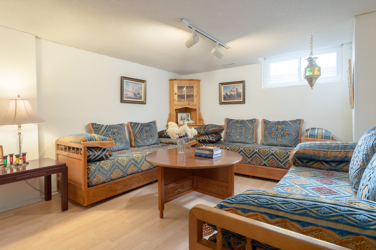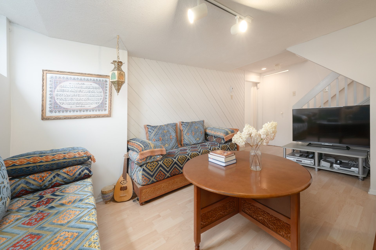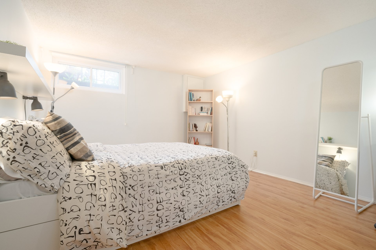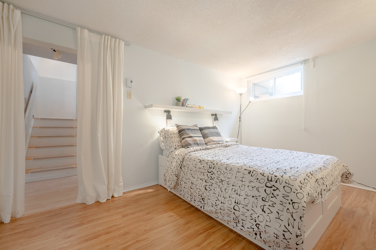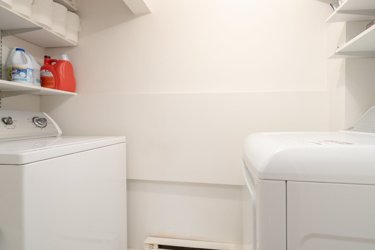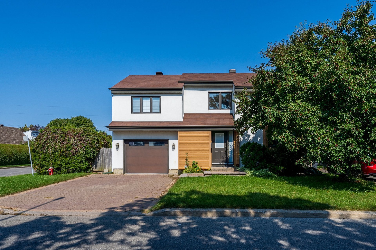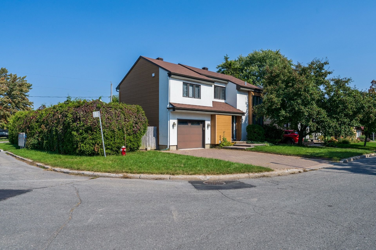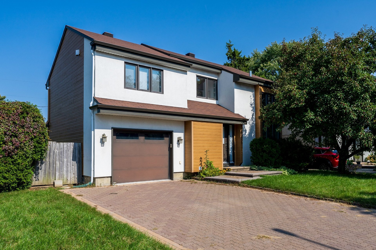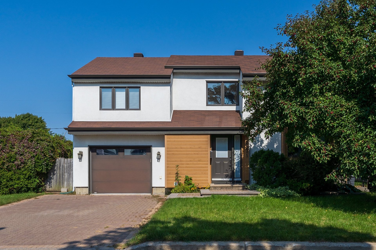2571 Rue de l'Ombrette H7L4M6
$750,000 | #27900423
 1732sq.ft.
1732sq.ft.COMMENTS
Located in a quiet corner of Champfleury, this home boasts 3+1 bedrooms and 2.5 bathrooms. With over 1700 sq ft, a garage, and finished basement, space is plentiful. The main floor features an open layout with light hardwood floors. The dining room opens to a beautifully landscaped backyard via patio doors, showcasing mature fruit trees and an in-ground pool. A sunlit kitchen highlights cathedral ceilings, while modern bathrooms add a contemporary touch. Close to parks, bus, schools, and community center.
-Spacious and Modern: With over 1700 sq ft, a finished basement, and contemporary bathrooms, this home offers ample room and modern comforts.
-Stunning Outdoor Space: The landscaped backyard with mature fruit trees and an in-ground pool is perfect for outdoor relaxation.
-Prime Location: Nestled in quiet Champfleury, close to parks, schools, bus stops, and a community center, the property is ideally situated for convenience and tranquility.
IMPROVEMENTS:2020 - Replaced main roof (extension roof redone in 2014).2017 - Installed forced-air heating and ceiling AC; updated kitchen with new quartz countertops, flooring, and closet doors; upgraded family bathroom countertop and sink.2014 - Built two-storey extension including garage, primary bedroom, walk-in and en-suite bathroom; installed new driveway, windows, and doors.2006 - Installed in-ground, chlorine-heated pool with extended fence for full backyard enclosure (liner replaced ~8 years ago).
MAIN FLOOR:-Open-plan living and dining area seamlessly leading to the backyard patio-Bright, functional kitchen bathed in natural light from cathedral ceiling windows-Convenient powder room
SECOND FLOOR:-Three well-sized bedrooms and 2 bathrooms on this floor-Primary bedroom with en-suite bathroom and walk-in closet-Two other well-appointed bedrooms complemented by a shared family bathroom
BASEMENT:-Spacious playroom-Additional bedroom -Practical laundry room-Ample storage area
BACKYARD AND PARKING:-Large fenced backyard featuring an inground chlorine pool-Single-car garage-Driveway with capacity for two additional vehicles
*Some of the rooms have been virtually staged*
*Living space provided from the municipal assessment website. Floor plans & measurements are calculated by iGuide on a net basis*
Inclusions
Refrigerator, stove, range hood, dishwasher, washer, dryer, all permanent fixtures except those excluded, all window coverings except where excluded, electric fireplace.Exclusions
All the seller's personal effects, furniture, works of art and wall equipment.Neighbourhood: Laval (Sainte-Rose)
Number of Rooms: 10
Lot Area: 469.9
Lot Size: 0
Property Type: Two or more storey
Building Type: Detached
Building Size: 7.3 X 7.34
Living Area: 1732 sq. ft.
Driveway
Asphalt
Landscaping
Patio
Water supply
Municipality
Heating energy
Electricity
Equipment available
Wall-mounted air conditioning
Wall-mounted heat pump
Foundation
Poured concrete
Garage
Heated
Fitted
Single width
Pool
Heated
Inground
Proximity
Highway
Daycare centre
Hospital
Park - green area
Bicycle path
Elementary school
High school
Public transport
Basement
6 feet and over
Finished basement
Parking
Outdoor
Garage
Sewage system
Municipal sewer
Roofing
Asphalt shingles
Topography
Flat
Zoning
Residential
| Room | Dimensions | Floor Type | Details |
|---|---|---|---|
| Living room | 12.4x14.5 P | Wood | |
| Dining room | 9.0x8.8 P | Wood | Patio access |
| Kitchen | 10.10x8.3 P | Ceramic tiles | |
| Washroom | 5.2x5.1 P | Ceramic tiles | |
| Primary bedroom | 12.6x11.8 P | Wood | |
| Bathroom | 12.4x6.11 P | Ceramic tiles | En-suite to Primary bdrm |
| Walk-in closet | 6.4x4.11 P | Wood | |
| Bedroom | 11.0x12.4 P | Wood | |
| Bedroom | 8.11x11.9 P | Wood | |
| Family room | 10.8x18.1 P | Wood | |
| Bedroom | 10.11x14.1 P | Wood | |
| Laundry room | 7.7x3.7 P | Ceramic tiles | |
| Storage | 8.1x3.6 P | Concrete |
Municipal Assessment
Year: 2024Building Assessment: $ 282,500
Lot Assessment: $ 203,500
Total: $ 486,000
Annual Taxes & Expenses
Energy Cost: $ 0Municipal Taxes: $ 3,942
School Taxes: $ 414
Total: $ 4,356
