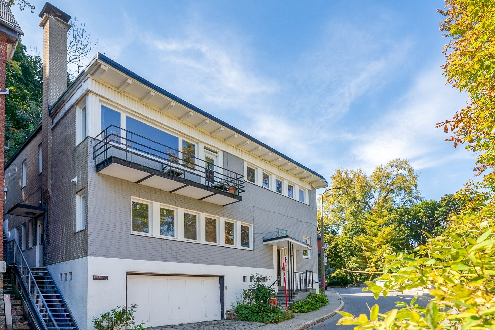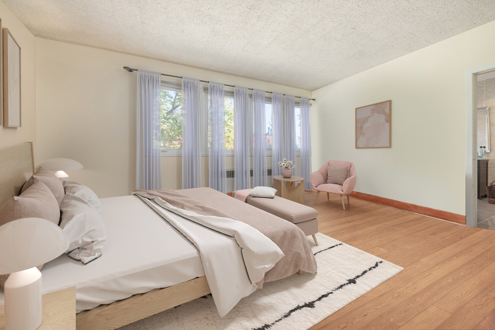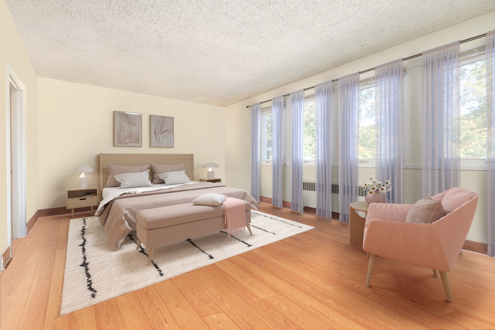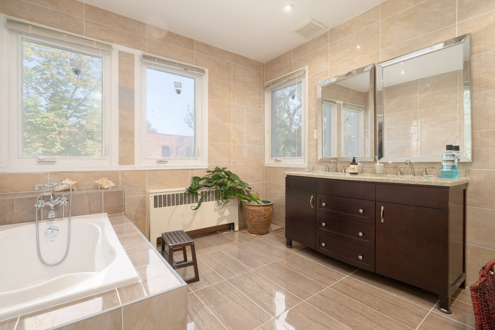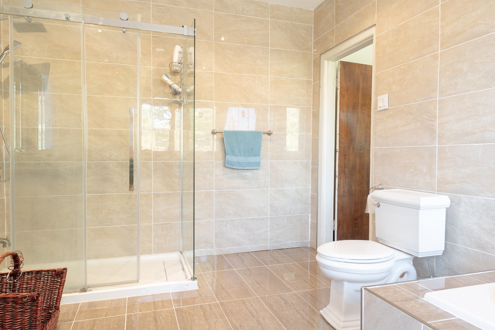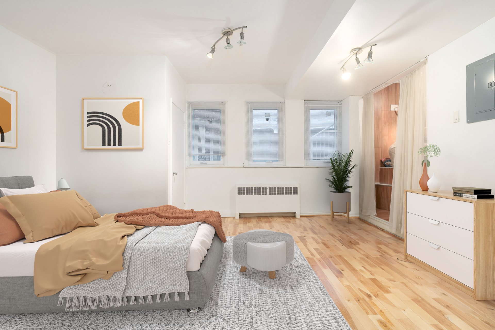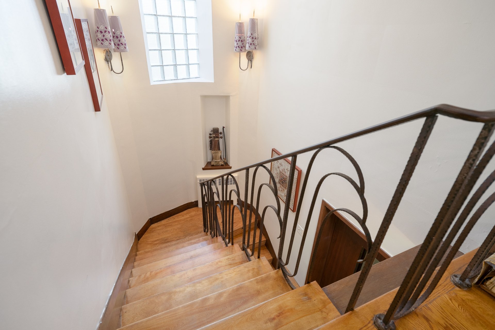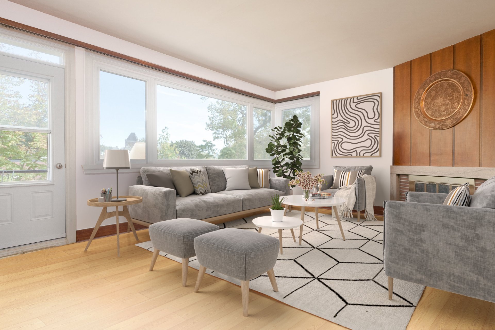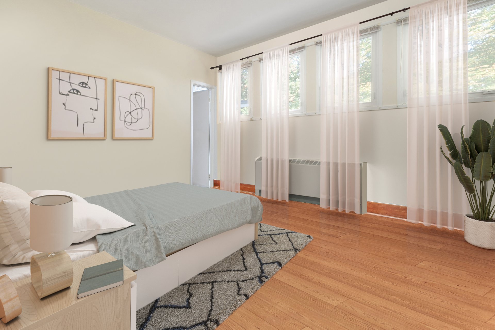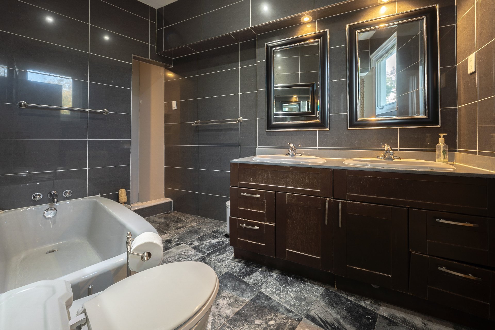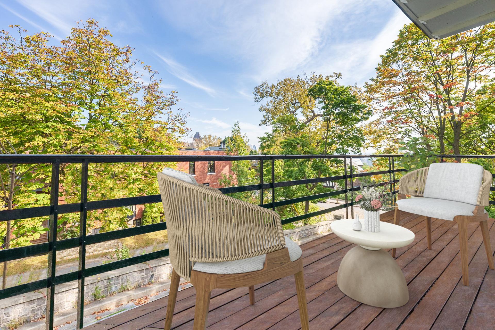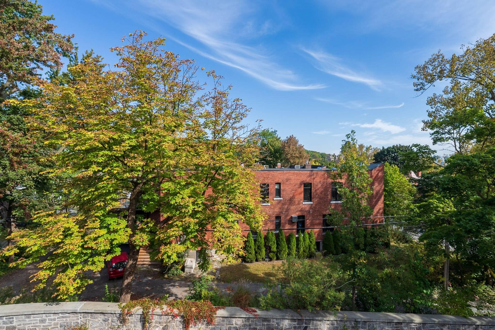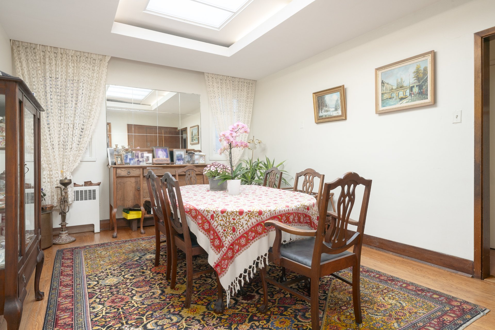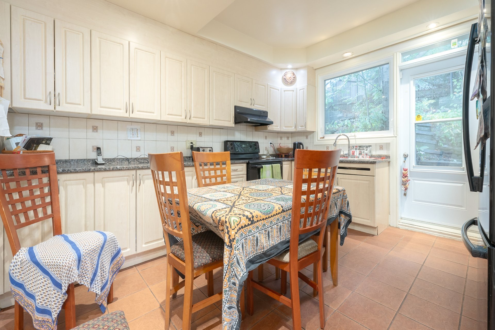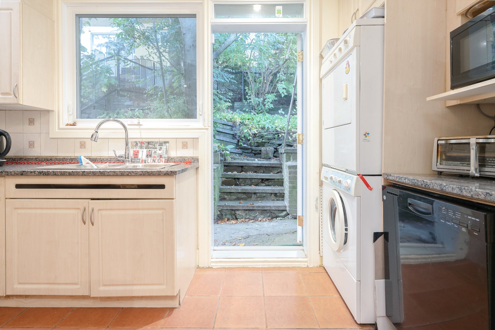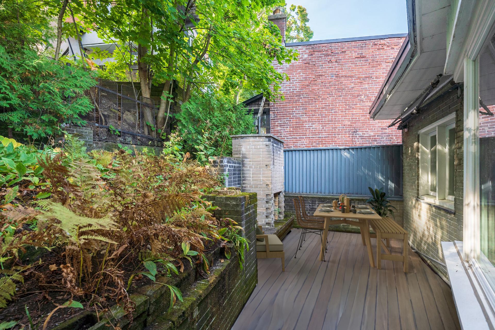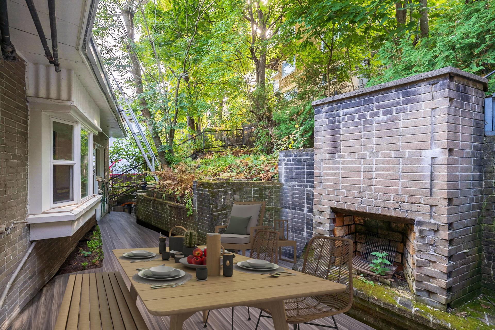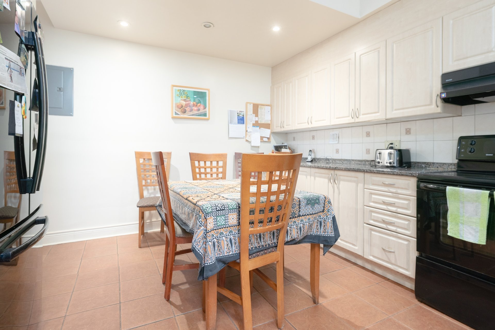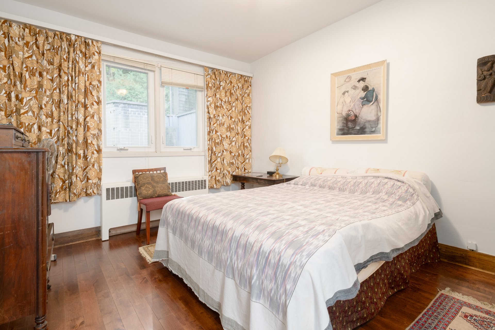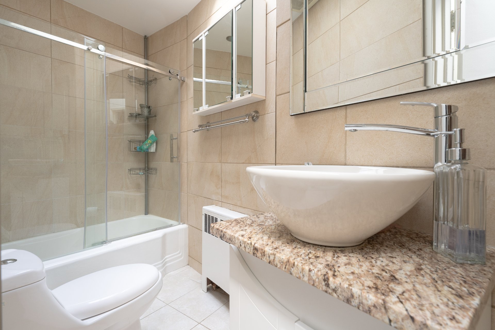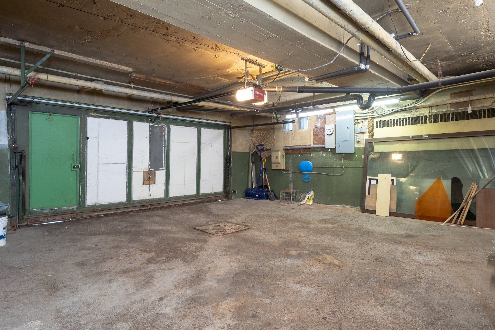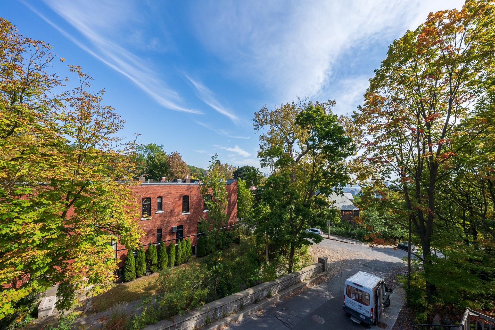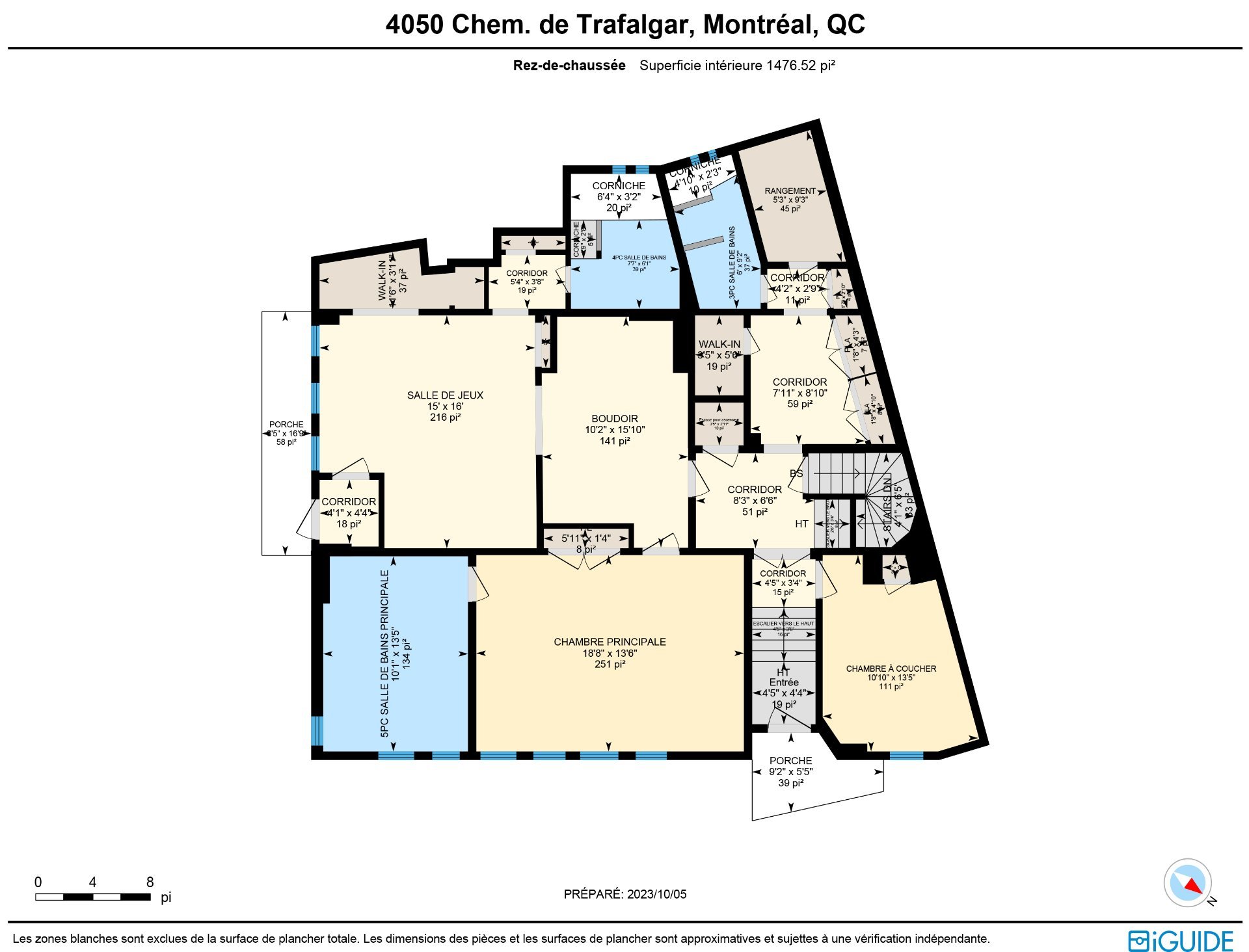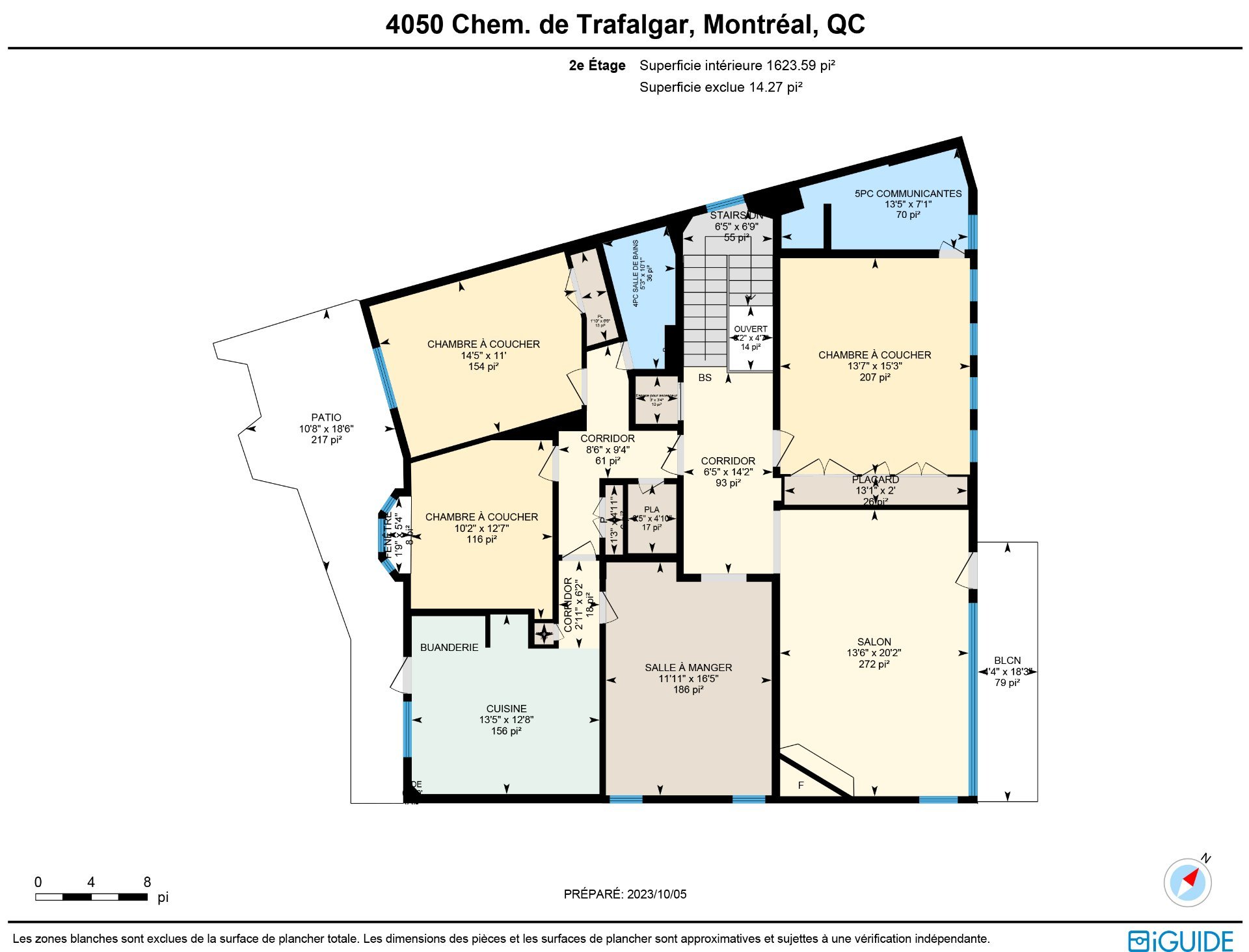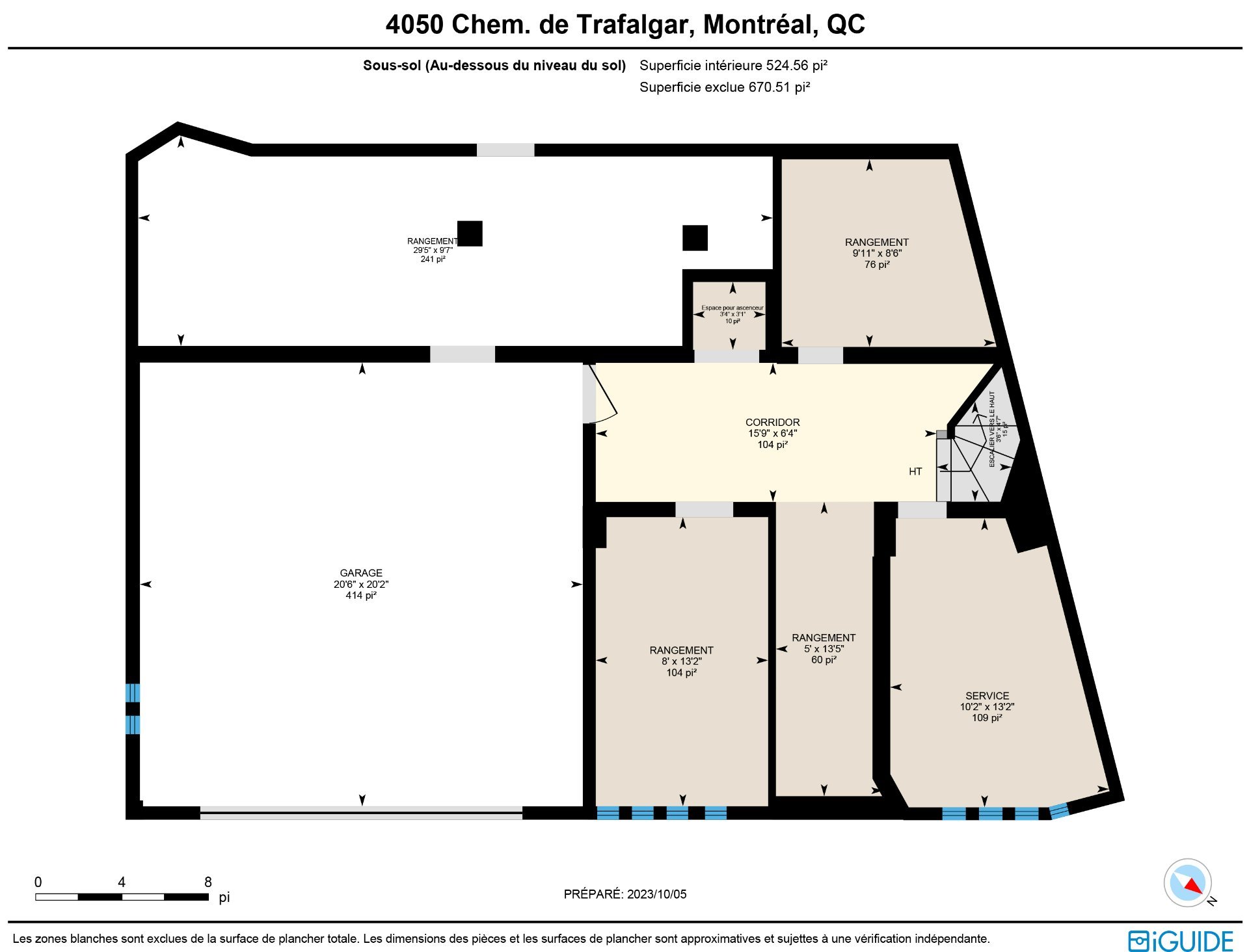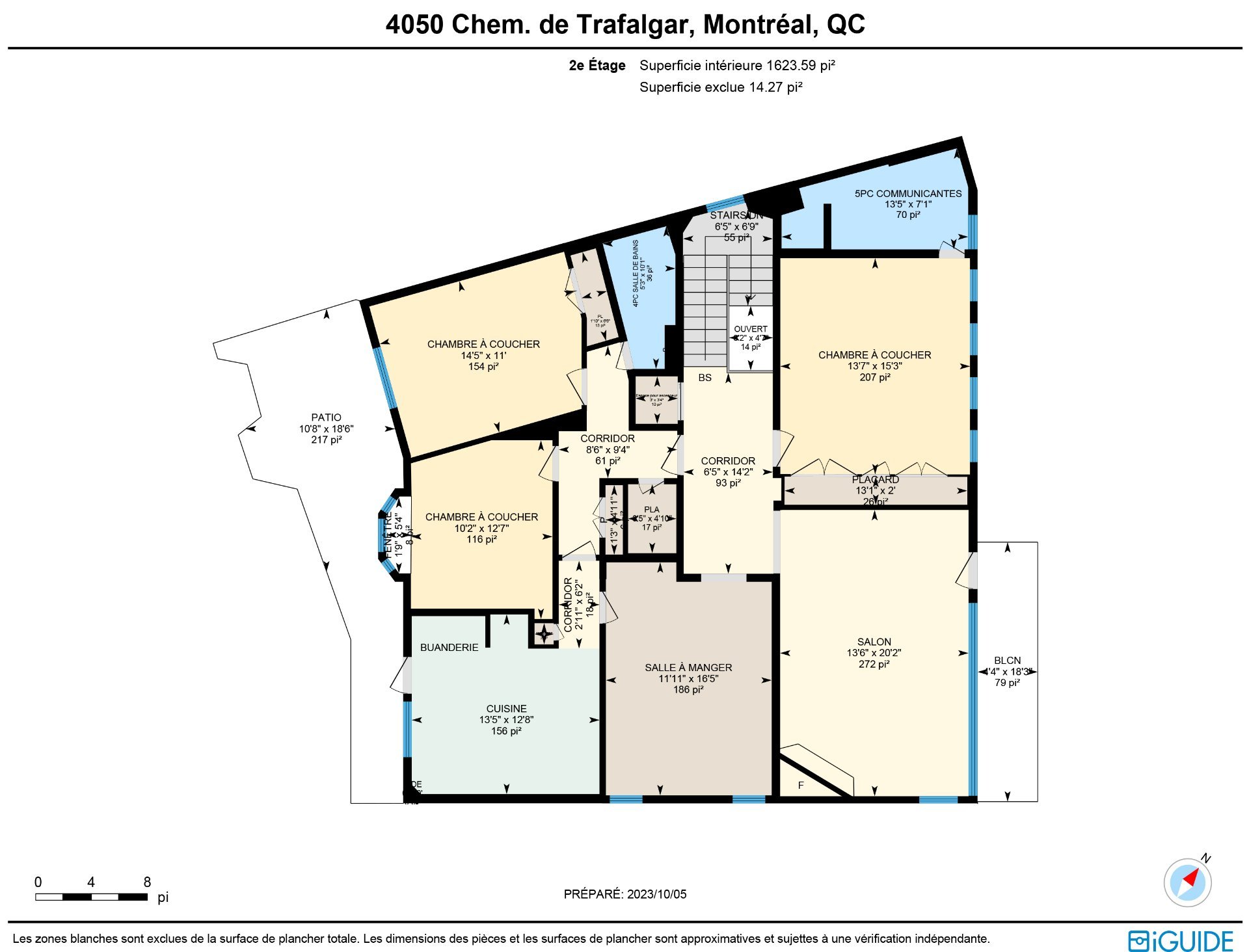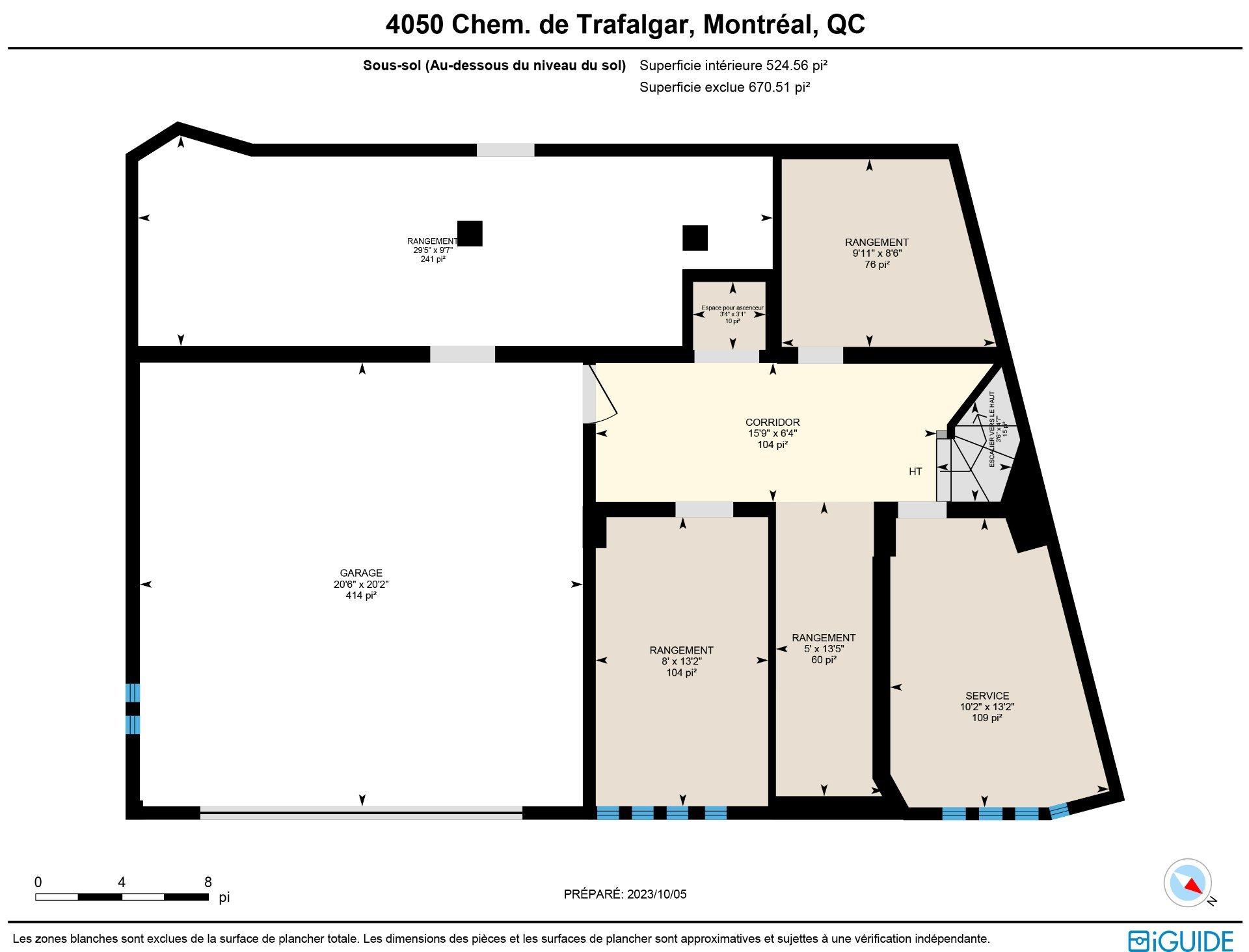4050 Ch. de Trafalgar H3Y1R2
$1,549,000 | #14448905
Open House: Sunday, May 05 2:00 PM - 4:00 pm
 3531sq.ft.
3531sq.ft.COMMENTS
Don't miss this rare opportunity to acquire a detached house at a highly competitive price in a sought-after location, just minutes from downtown. Featuring breathtaking views of the city skyline and river, this property boasts 5 bedrooms, 5 bathrooms, a two-car garage, and an ideally located elevator shaft opening inside the home. It offers a fantastic chance to customize your space to perfectly suit your needs. Act quickly to make this ideal home yours!
The ground floor unfolds over 1,476 square feet, featuring a primary suite with an en-suite bathroom, an additional bedroom, and two more bathrooms for convenience and comfort.
Ascending to the second floor, you'll find 1,623 square feet of living space, including three bedrooms and two bathrooms, perfect for family living or guest accommodation. The kitchen opens to a picturesque patio and garden, ideal for outdoor dining or morning relaxation. The living room grants access to a front balcony, where you can enjoy stunning views of the city skyline and river.
The basement, spanning 525 square feet, includes ample storage, a utility room, and access to the two-car garage.
Nearby Amenities: Close to esteemed schools such as St-George's and The Priory, leisure facilities like the Montreal Indoor Tennis Club, nature escapes within Mont-Royal and Summit Woods, and essential services at the Montreal General Hospital, among others.
* Living space provided from the municipal assessment website. Floor plans & measurements are calculated by iGuide on a net basis*
Inclusions
Stove, fridge, dishwasher, washer, dryer, light fixtures (except where excluded), all original wood built-ins, and original design custom mirrors.Exclusions
1st floor landing small chandelier, 2nd floor landing small chandelier.Neighbourhood: Montréal (Ville-Marie)
Number of Rooms: 10
Lot Area: 257.25
Lot Size: 0
Property Type: Two or more storey
Building Type: Detached
Building Size: 13.31 X 0
Living Area: 3531 sq. ft.
Driveway
Plain paving stone
Heating system
Hot water
Water supply
Municipality
Heating energy
Electricity
Foundation
Poured concrete
Hearth stove
Wood fireplace
Garage
Heated
Double width or more
Fitted
Proximity
Highway
Cegep
Daycare centre
Hospital
Park - green area
Bicycle path
Elementary school
High school
Public transport
University
Bathroom / Washroom
Adjoining to primary bedroom
Seperate shower
Basement
6 feet and over
Parking
Outdoor
Garage
Sewage system
Municipal sewer
Roofing
Elastomer membrane
View
Water
Panoramic
City
Zoning
Residential
| Room | Dimensions | Floor Type | Details |
|---|---|---|---|
| Playroom | 15.0x16.0 P | Wood | |
| Den | 10.2x15.10 P | Wood | |
| Primary bedroom | 18.8x13.6 P | Wood | |
| Bathroom | 10.1x13.5 P | Ceramic tiles | En-suite to primary bdrm |
| Bedroom | 10.10x13.5 P | Wood | |
| Bathroom | 7.7x6.1 P | Ceramic tiles | |
| Bathroom | 6.0x9.2 P | Ceramic tiles | |
| Storage | 5.3x9.3 P | Wood | |
| Kitchen | 13.5x12.8 P | Ceramic tiles | Patio access |
| Dining room | 11.11x16.5 P | Wood | |
| Living room | 13.6x20.2 P | Wood | Balcony Access |
| Bedroom | 13.7x15.3 P | Wood | |
| Bathroom | 13.5x7.1 P | Ceramic tiles | |
| Bedroom | 10.2x12.7 P | Wood | |
| Bedroom | 14.5x11.0 P | Wood | |
| Bathroom | 5.3x10.1 P | Ceramic tiles | |
| Storage | 29.5x9.7 P | Concrete | |
| Storage | 9.11x8.6 P | Concrete | |
| Storage | 8.0x13.2 P | Concrete | |
| Other | 10.2x13.2 P | Concrete |
Municipal Assessment
Year: 2024Building Assessment: $ 1,141,500
Lot Assessment: $ 636,700
Total: $ 1,778,200
Annual Taxes & Expenses
Energy Cost: $ 0Municipal Taxes: $ 10,961
School Taxes: $ 1,453
Total: $ 12,414
