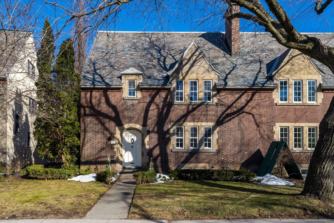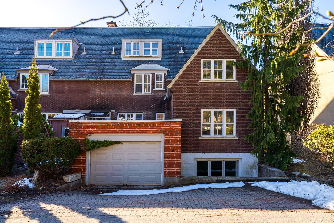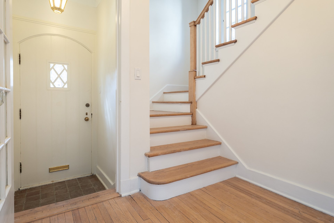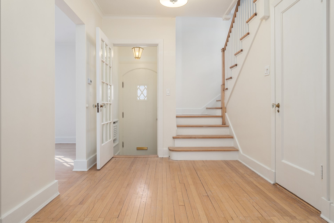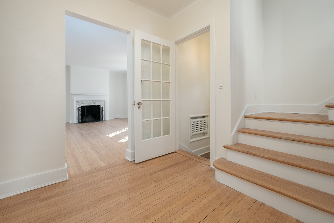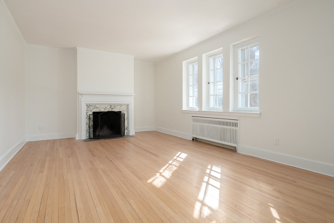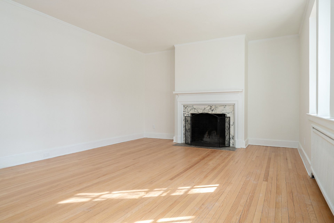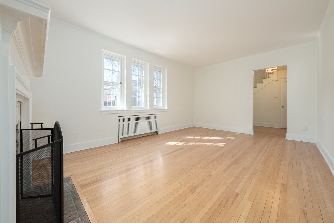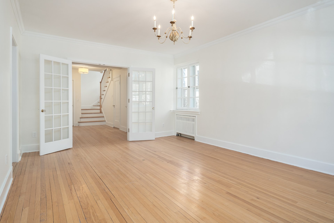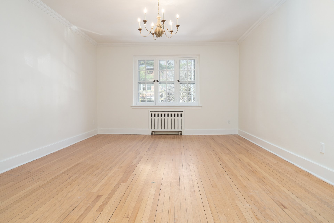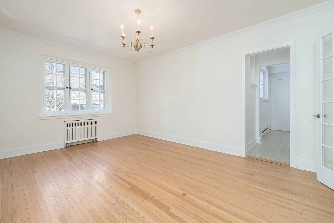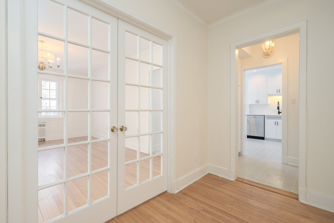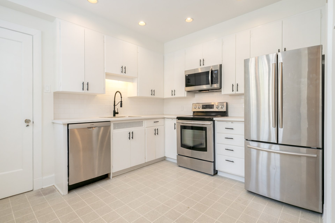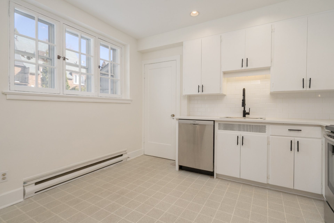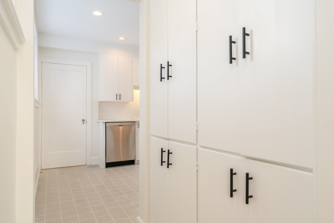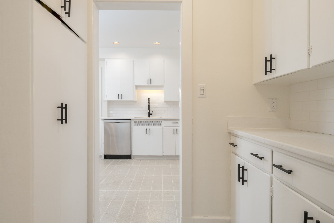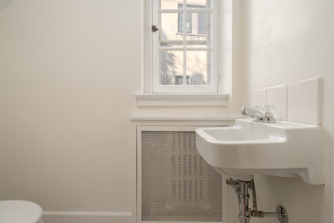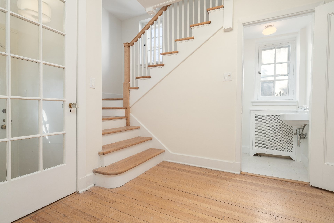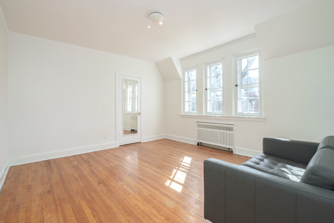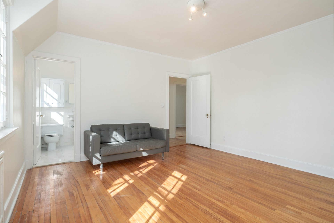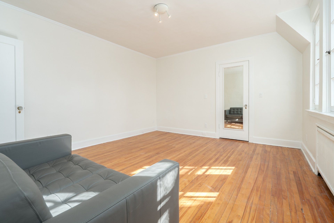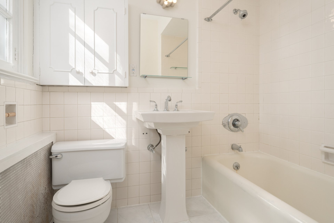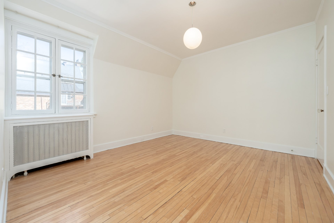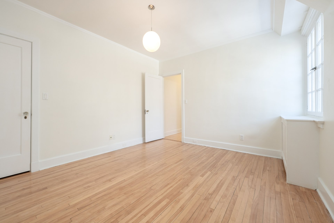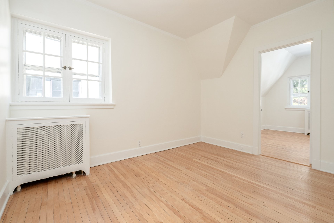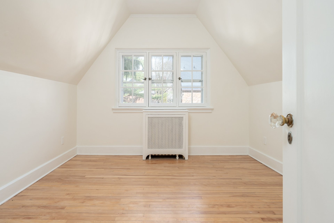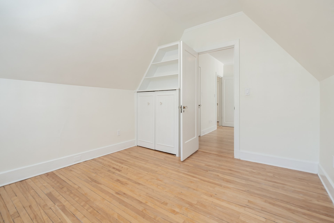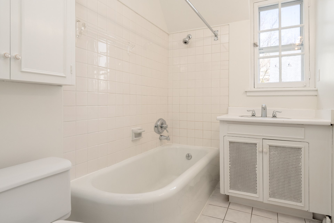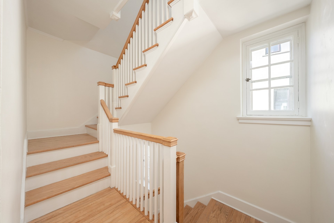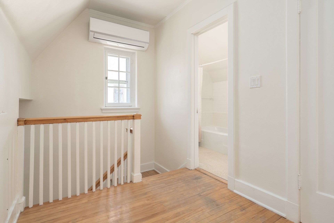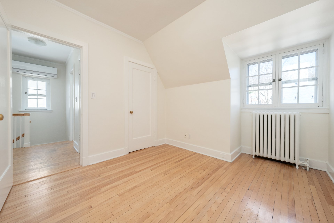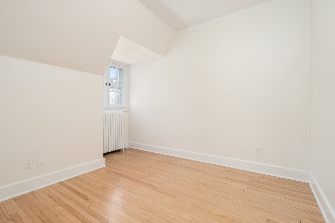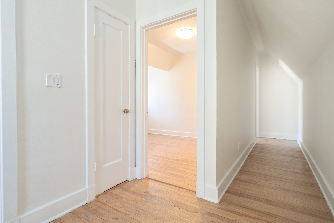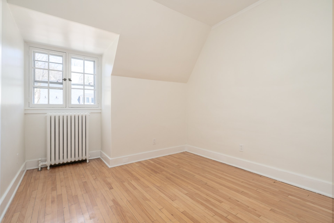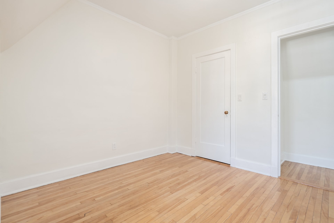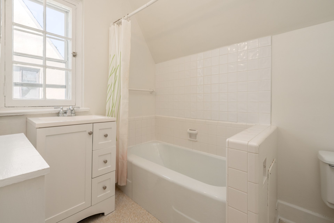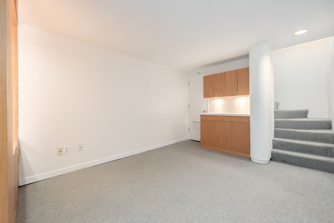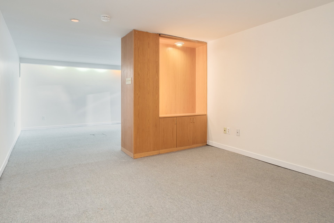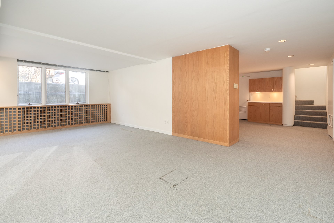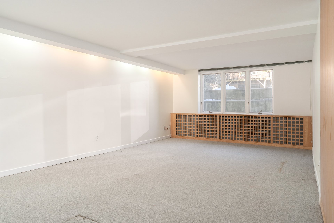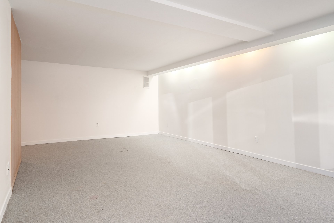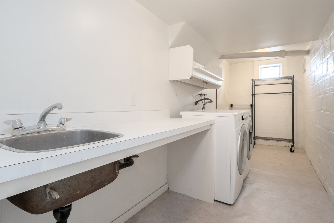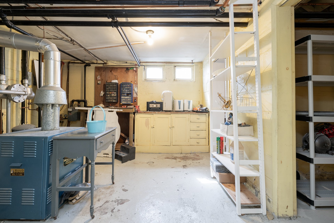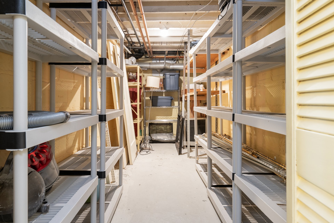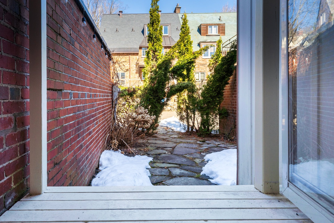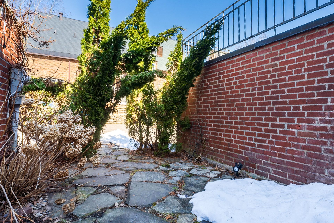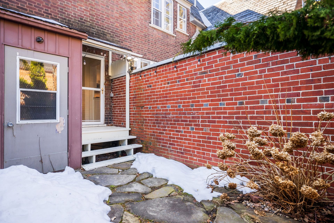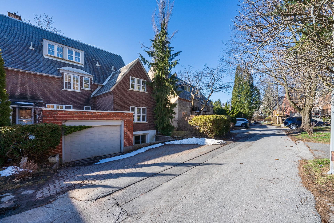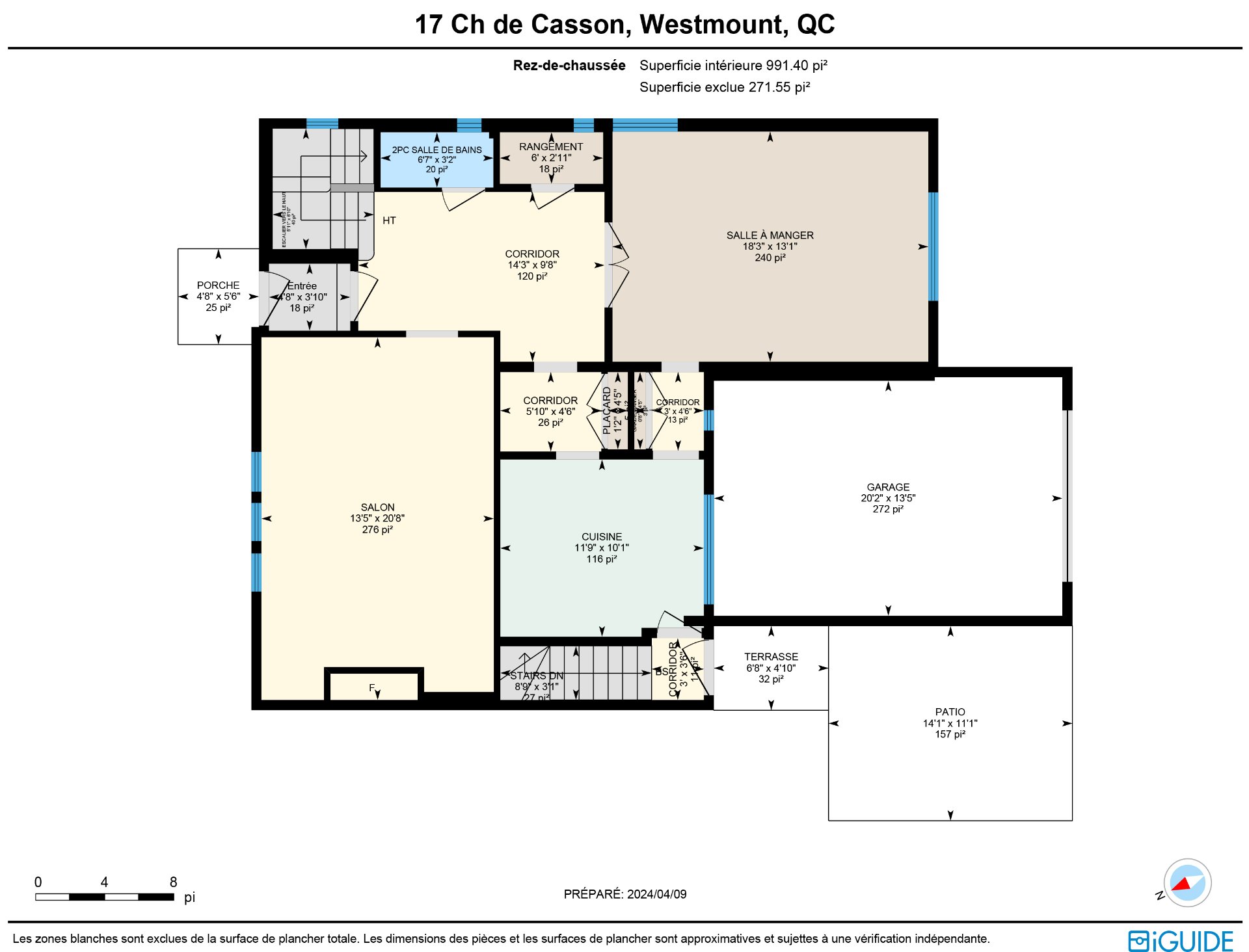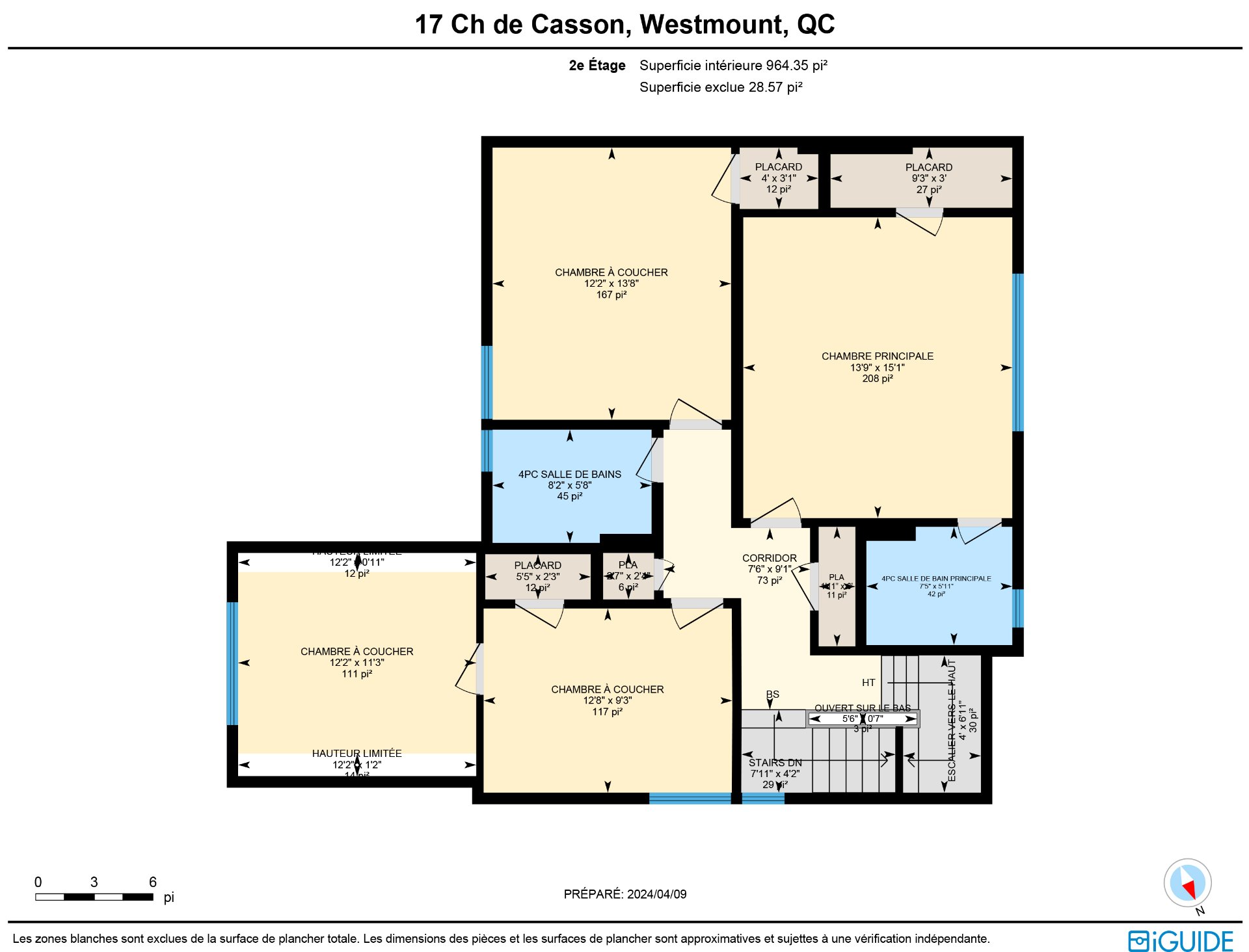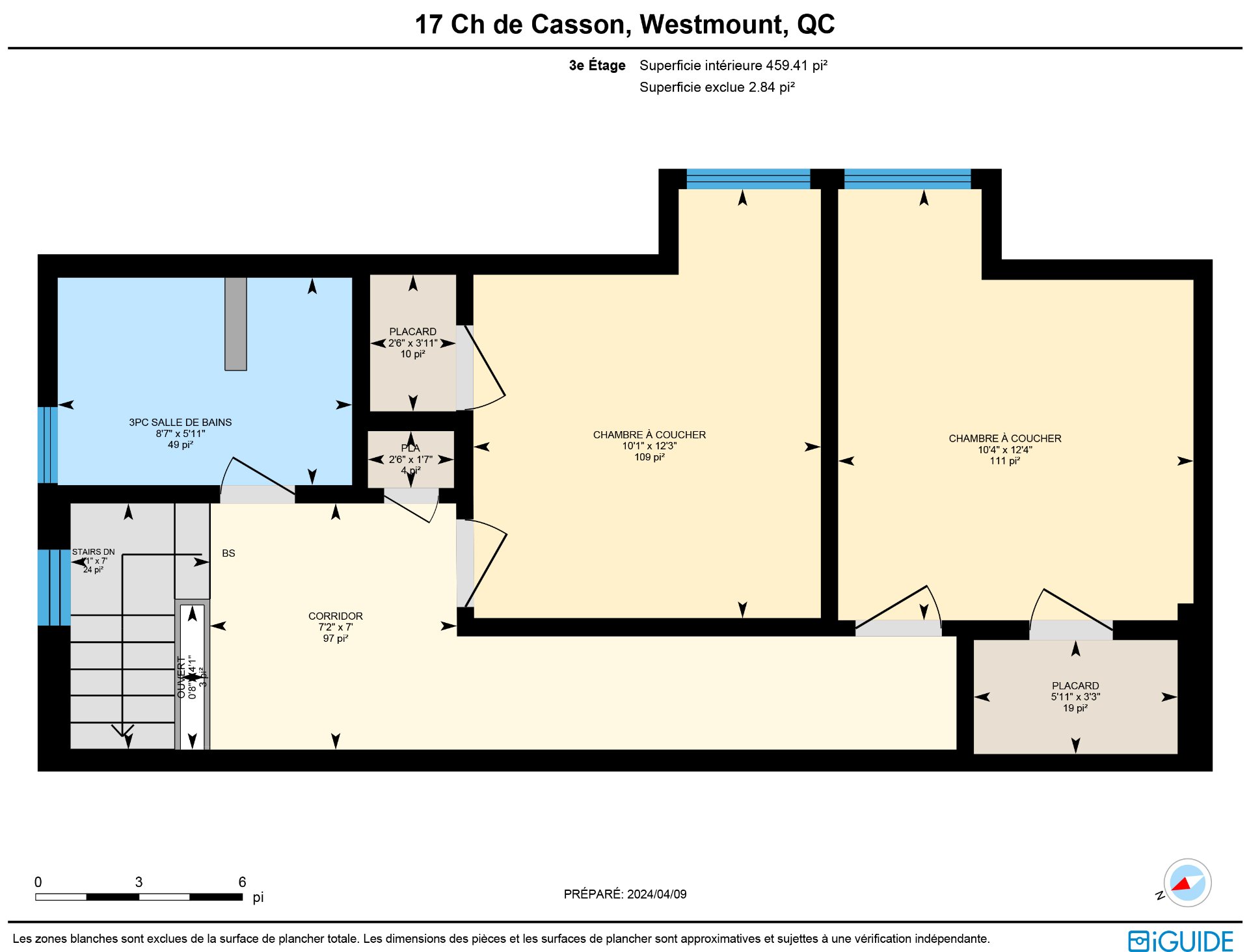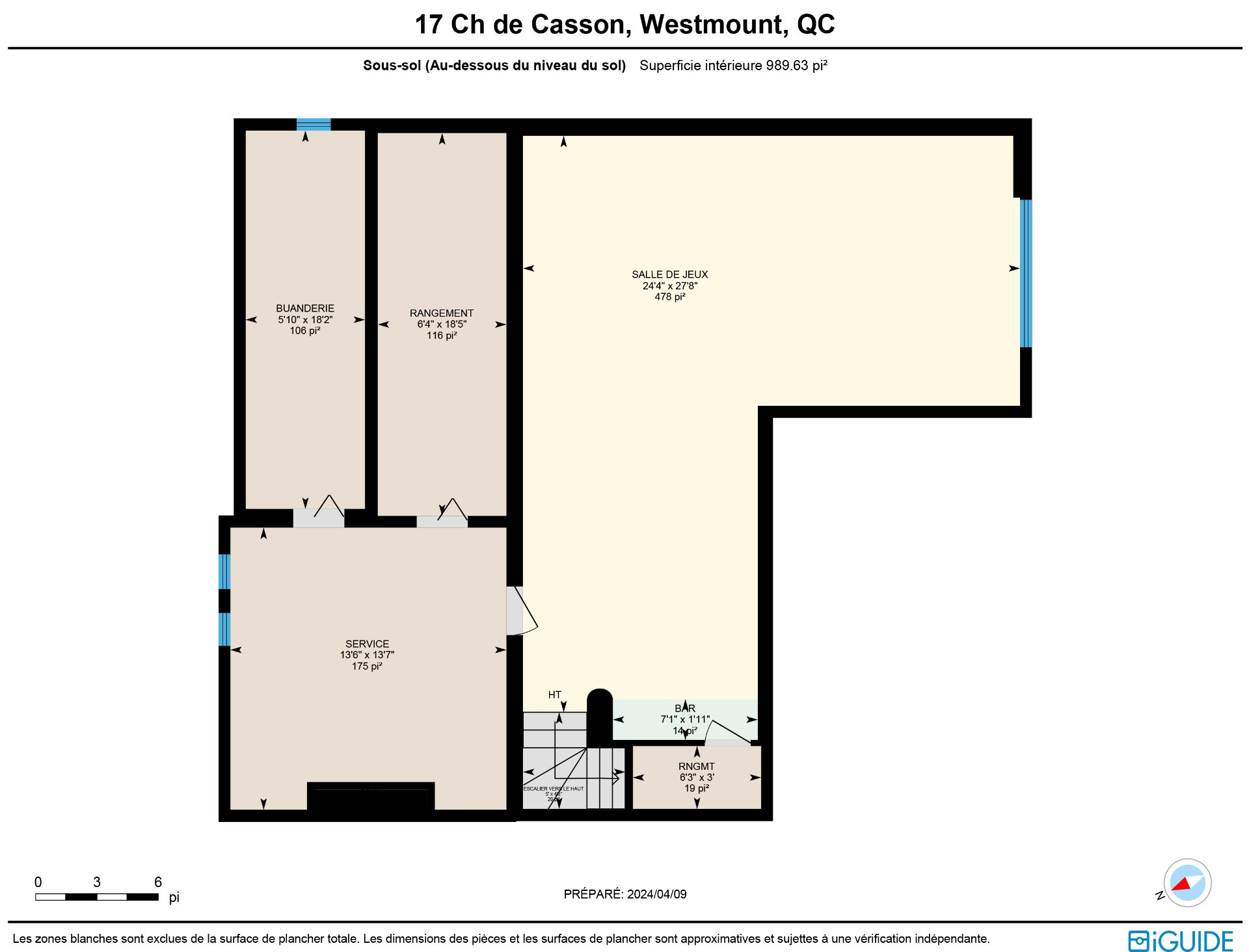17 Ch. De Casson H3Y2G9
$2,190,000 | #14013714
 2629sq.ft.
2629sq.ft.COMMENTS
Explore charm and space on De Casson Lane with its coveted neighbourly vibe. This inviting brick home boasts over 3000 SF across 3 floors, including a finished basement. Enjoy bright, airy main floor rooms, 6 bedrooms, and 3 bathrooms spanning the upper levels. With garage and driveway parking, and a quaint outdoor retreat, it's ideally situated in Priest's Farm--just steps from Atwater Metro, CEGEPS, schools, and downtown.
MAIN FLOOR (991 SF):-Boasts elegant hardwood flooring throughout-Spacious living room, complete with a cozy fireplace-Elegant formal dining room for gatherings-Practical kitchen-Convenient powder room
UPPER LEVELS:-Offers 6 bedrooms & 3 bathrooms, accommodating a large or expanding family-The primary bedroom features an en-suite bathroom-Consistent, light-colored hardwood flooring enhances the airy ambiance
BASEMENT:-Bright and versatile basement space, thanks to large windows-The main area serves multiple purposes: a children's playroom, home theater, gym, home office, or craft area-Includes a laundry room-Ample storage options
OUTDOOR SPACE & PARKING:-Charming outdoor haven ideal for dining or relaxation-Attached garage plus additional driveway parking
*Living space provided from the municipal assessment website. Floor plans & measurements are calculated by iGuide on a net basis*
Inclusions
All appliances in the house, window coverings except where excluded, light fixtures except where excluded, hot water tankExclusions
Owner's personal effectsNeighbourhood: Westmount
Number of Rooms: 12
Lot Area: 336.5
Lot Size: 0
Property Type: Two or more storey
Building Type: Semi-detached
Building Size: 0 X 0
Living Area: 2629 sq. ft.
Driveway
Plain paving stone
Landscaping
Patio
Heating system
Hot water
Water supply
Municipality
Heating energy
Natural gas
Equipment available
Wall-mounted air conditioning
Garage
Attached
Single width
Proximity
Highway
Cegep
Daycare centre
Golf
Hospital
Park - green area
Bicycle path
Elementary school
High school
Public transport
University
Siding
Brick
Bathroom / Washroom
Adjoining to primary bedroom
Basement
6 feet and over
Finished basement
Parking
Outdoor
Garage
Sewage system
Municipal sewer
Topography
Flat
Zoning
Residential
| Room | Dimensions | Floor Type | Details |
|---|---|---|---|
| Hallway | 4.8x5.6 P | Ceramic tiles | |
| Hallway | 14.3x9.8 P | Wood | |
| Living room | 13.5x20.8 P | Wood | |
| Dining room | 18.3x13.1 P | Wood | |
| Kitchen | 11.9x10.1 P | Ceramic tiles | |
| Washroom | 6.7x3.2 P | Ceramic tiles | |
| Primary bedroom | 13.9x15.1 P | Wood | |
| Bathroom | 7.5x5.11 P | Ceramic tiles | En-suite to the primary bdrm |
| Bedroom | 12.2x13.8 P | Wood | |
| Bedroom | 12.8x9.3 P | Wood | |
| Bedroom | 12.2x11.3 P | Wood | |
| Bathroom | 8.2x5.8 P | Ceramic tiles | |
| Bedroom | 10.1x12.3 P | Wood | |
| Bedroom | 10.4x12.4 P | Wood | |
| Bathroom | 8.7x5.11 P | Ceramic tiles | |
| Family room | 24.4x27.8 P | Carpet | |
| Laundry room | 5.10x18.2 P | Concrete | |
| Storage | 6.4x18.5 P | Concrete | |
| Other | 13.6x13.7 P | Concrete |
Municipal Assessment
Year: 2024Building Assessment: $ 1,171,800
Lot Assessment: $ 821,100
Total: $ 1,992,900
Annual Taxes & Expenses
Energy Cost: $ 0Municipal Taxes: $ 12,648
School Taxes: $ 1,648
Total: $ 14,296
