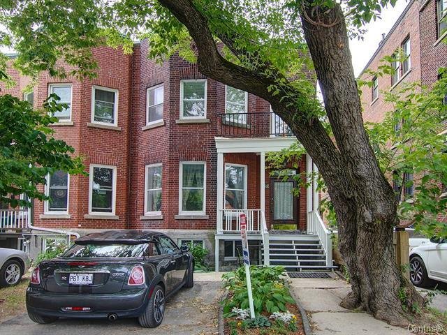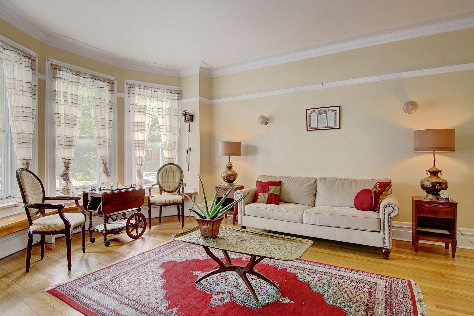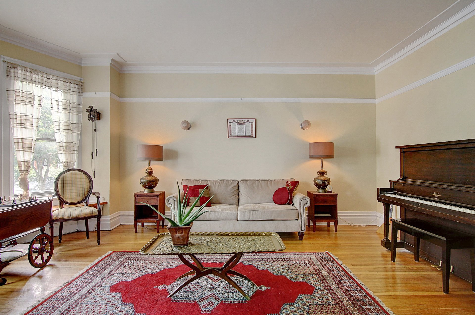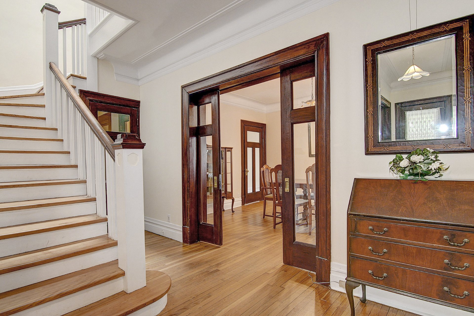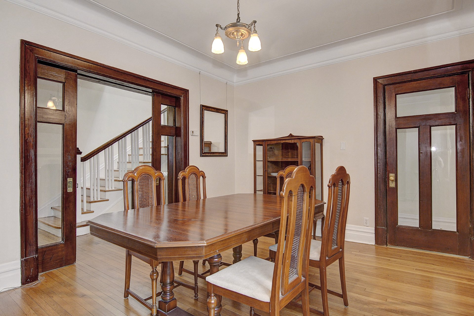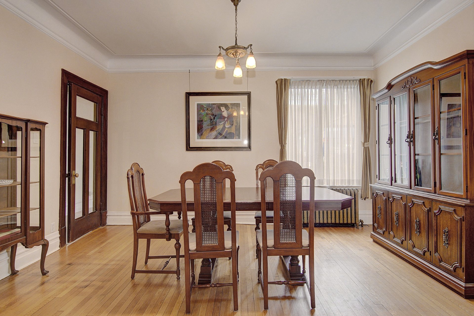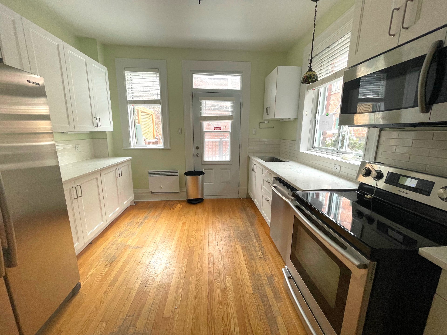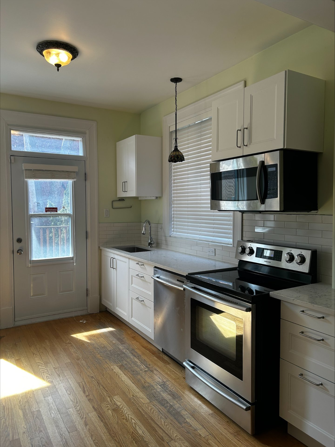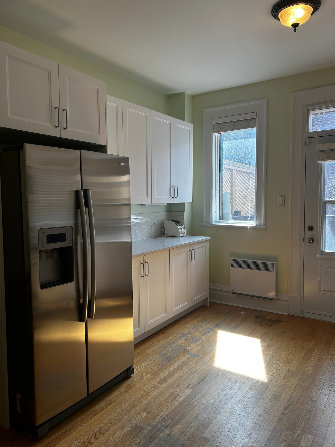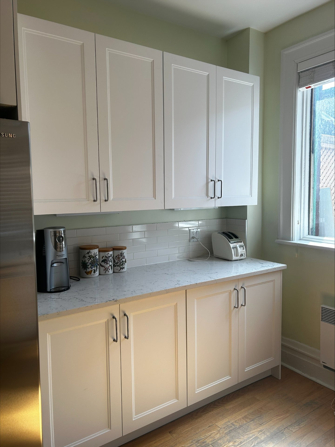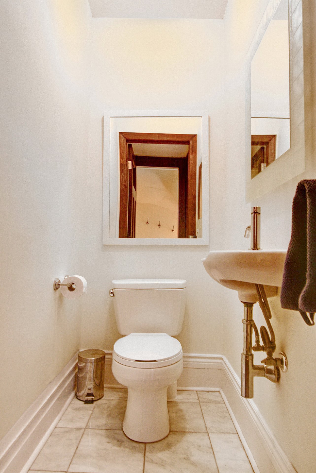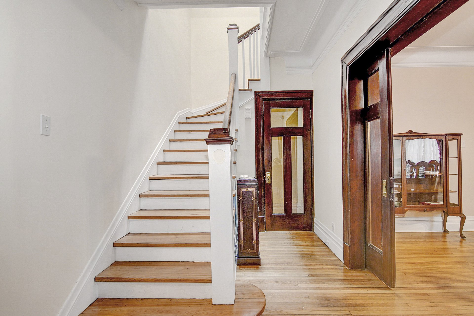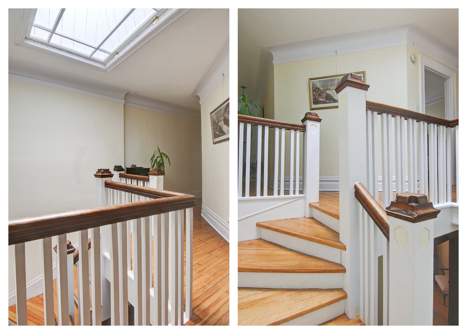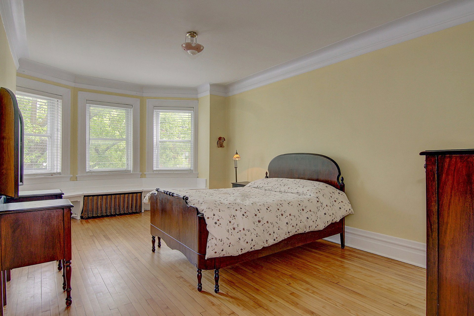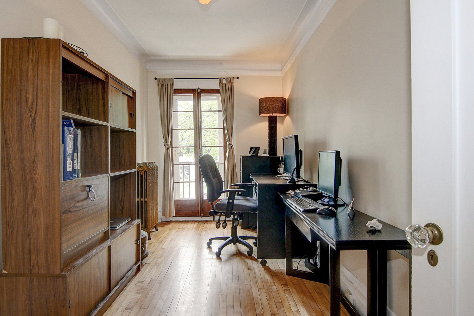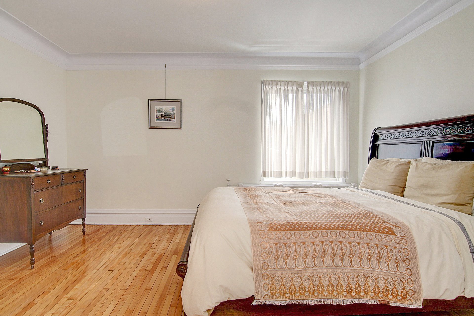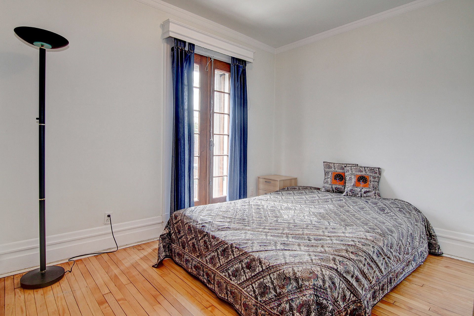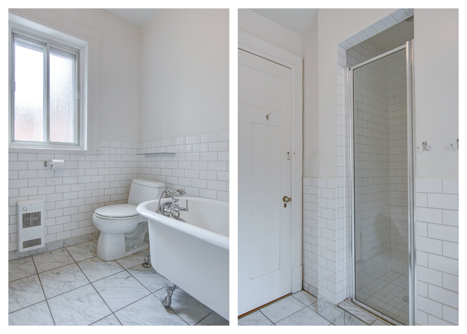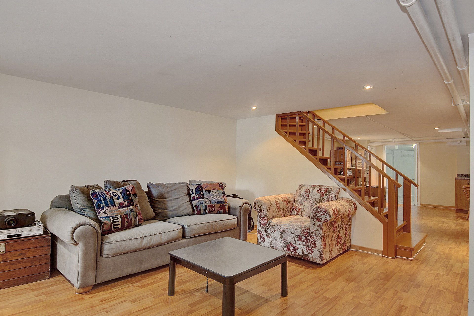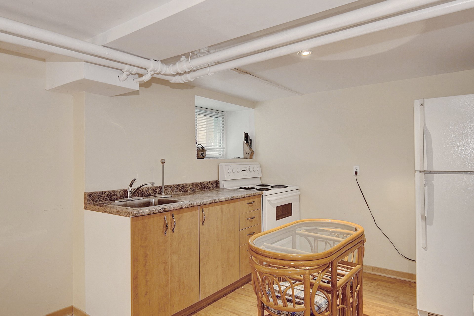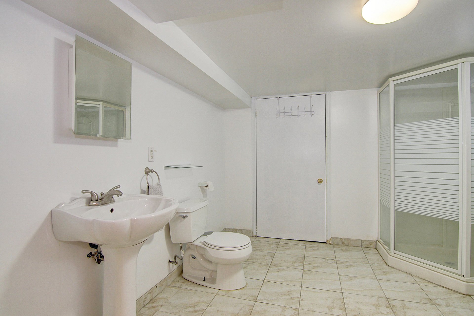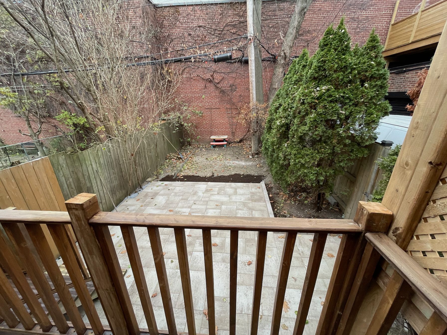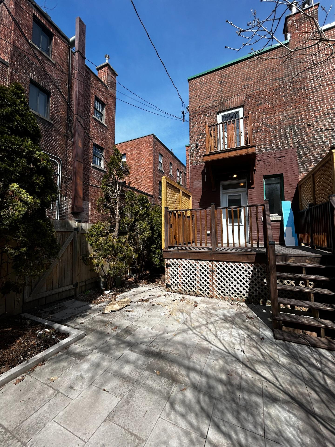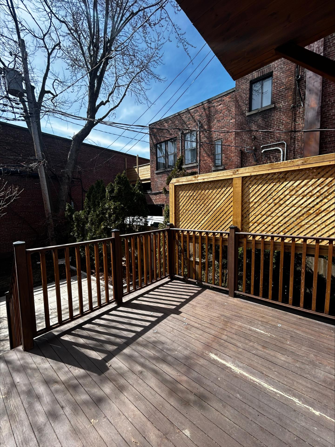392 Av. Grosvenor H3Z2M2
$4,750 /mo | #13019019
 1498sq.ft.
1498sq.ft.COMMENTS
Sun-filled property boasting 4 bedrooms, 2.5 baths, and a fully finished basement with kitchenette and combined bath/laundry room. On the main floor, enjoy a spacious renovated eat-in kitchen with stainless steel appliances and access to back deck. Upstairs, find 4 bedrooms illuminated by a great skylight. Hardwood floors throughout, A/C, a fenced backyard and 1 car parking provide added convenience. In the heart of Victoria Village, steps away from Westmount Park, Victoria Hall and the library. Book your visit today!
UPPER FLOOR:-Staircase and spacious landing illuminated by a extra large skylight -Four spacious and well appointed bedrooms with hardwood floors throughout-An all-white clad bathroom with claw-foot tub and separate shower ensures convenience and accessibility for all.
BASEMENT: -Fully finished basement, which offers additional living space and versatility with its separate street entrance. -Here, you'll find a full bathroom and laundry room combo and a large storage area. This space can be utilized as a cozy retreat, a recreational area, or even as a home office.
EXTERIOR -Step outside into the fenced backyard, with its new deck and brand new stone patio, where you can enjoy outdoor gatherings, gardening, or simply basking in the sunshine. -One private parking pad is included.
This home offers an exceptional opportunity to enjoy the vibrant lifestyle of Victoria Village, with its proximity to Westmount Park, the library, YMCA, Westmount Recreation Center, schools, shopping, public transport (11 min walk to Vendôme station) and various amenities.
***RENTAL CONDITIONS (to be added in all offers)1. Lessee shall provide satisfactory credit references & proof of employment within five (5) days of an accepted Promise to Lease.2. Lessee's home insurance required, proof to be provided at lease signing & before occupancy and upon every renewal.3. If applicable, the cost of repairing any damage other than regular wear/tear of the premises shall be paid by the Lessee.4. All repairs of an ordinary nature shall be the responsibility of the LESSEE.5. All repairs to household appliances, heating systems, AC & other equipment (other than from other than through the LESSEE's misuse) shall be the LESSOR's responsibility;6. NO SMOKING of any kind (tobacco, cannabis, or any other substances) permitted in the property;7. No pets permitted;8. No short-term sublets of any kind (incl. Airbnb) - permitted without LESSOR's prior consent;9. No painting permitted without the LESSOR's prior consent; LESSEE agrees they will not make holes in any walls, e.g., for nails to hang artwork. Molding hooks should be used for this purpose.10. LESSEE shall agree to, and sign, applicable building Bylaw when signing the Régie du Logement lease.11. LESSEE should be aware that high heat (e.g., hot cookware) can damage kitchen counters.
Inclusions
All appliances in the kitchen, washer dryer, all permanent lighting where installed, all window coverings where installed, wall-mounted AC unit, one parking pad at front.Exclusions
All of current tenant's personal belongings, effects, furniture and artwork. Electricity, heating, snow removal, landscaping & maintenance, telephone, cable, internet, monitoring of the alarm system, tenant (content & liability) home insurance.Neighbourhood: Westmount
Number of Rooms: 7
Lot Area: 213.1
Lot Size: 0
Property Type: Two or more storey
Building Type: Semi-detached
Building Size: 0 X 0
Living Area: 1498 sq. ft.
Driveway
Asphalt
Restrictions/Permissions
Animals not allowed
Smoking not allowed
Short-term rentals not allowed
Heating system
Hot water
Water supply
Municipality
Heating energy
Bi-energy
Electricity
Heating oil
Equipment available
Wall-mounted air conditioning
Proximity
Highway
Cegep
Daycare centre
Hospital
Park - green area
Bicycle path
Elementary school
High school
Public transport
University
Siding
Brick
Bathroom / Washroom
Seperate shower
Basement
6 feet and over
Separate entrance
Finished basement
Parking
Outdoor
Sewage system
Municipal sewer
Landscaping
Fenced
Topography
Flat
Zoning
Residential
| Room | Dimensions | Floor Type | Details |
|---|---|---|---|
| Hallway | 4.8x19.5 P | Wood | |
| Living room | 12.10x18.8 P | Wood | |
| Dining room | 14.11x11.8 P | Wood | |
| Washroom | 3.2x4.7 P | Marble | |
| Kitchen | 11.5x17.10 P | Wood | |
| Primary bedroom | 11.3x18.10 P | Wood | |
| Bedroom | 7.2x15.5 P | Wood | |
| Bedroom | 15.4x12.0 P | Wood | |
| Bedroom | 8.6x11.10 P | Wood | |
| Bathroom | 8.0x6.7 P | Ceramic tiles | |
| Playroom | 17.6x14.0 P | Floating floor | |
| Playroom | 16.2x11.6 P | Floating floor | |
| Other | 9.8x8.0 P | Floating floor | No appliances present |
| Bathroom | 11.8x9.7 P | Ceramic tiles | |
| Storage | 4.4x13.8 P | Wood |
Municipal Assessment
Year: 2024Building Assessment: $ 746,000
Lot Assessment: $ 488,000
Total: $ 1,234,000
Annual Taxes & Expenses
Energy Cost: $ 2,904Municipal Taxes: $ 0
School Taxes: $ 0
Total: $ 2,904
