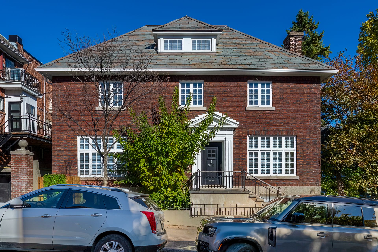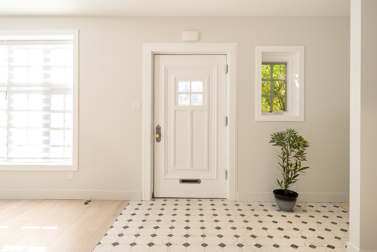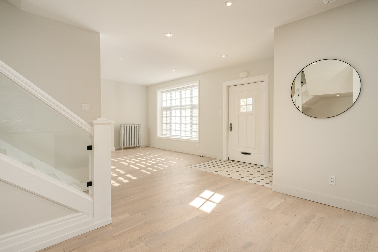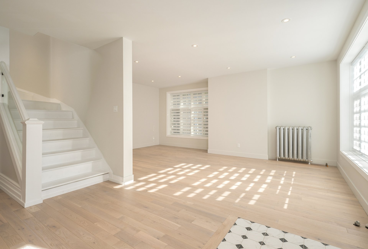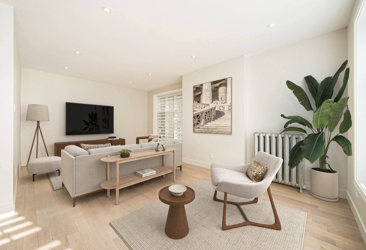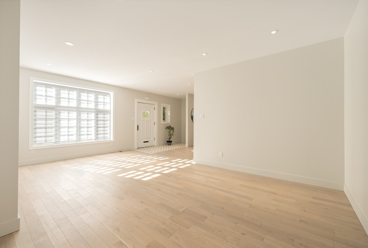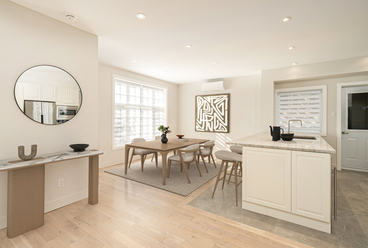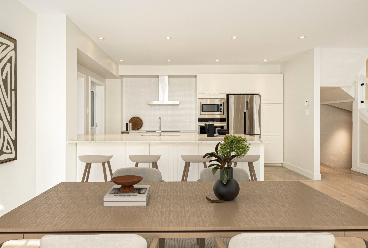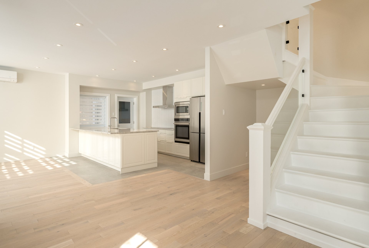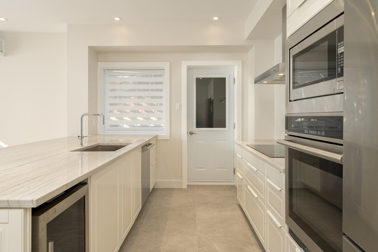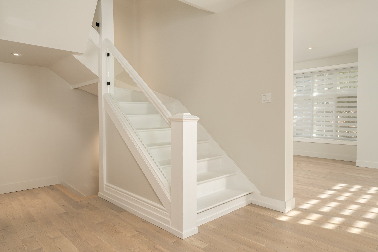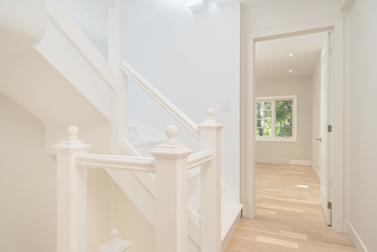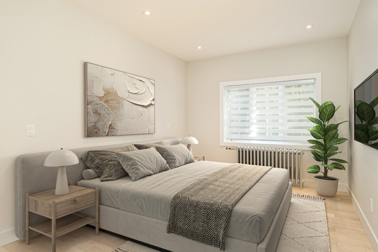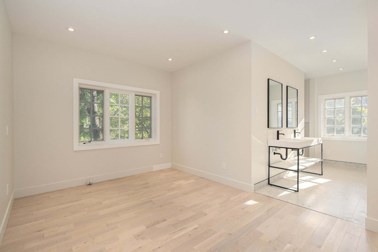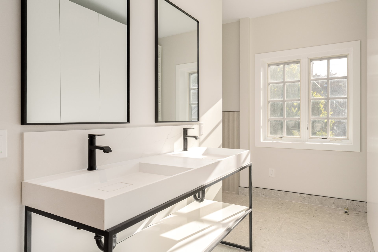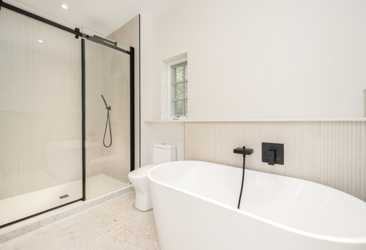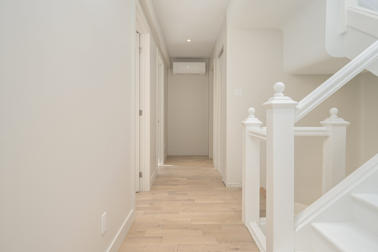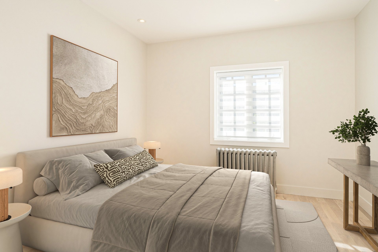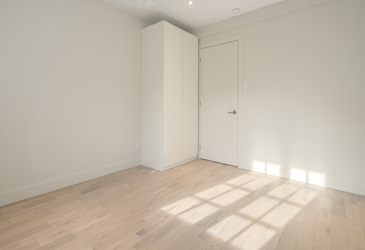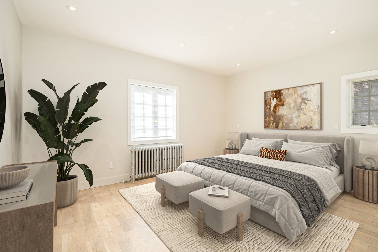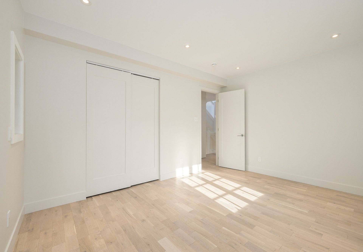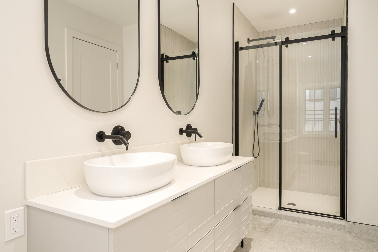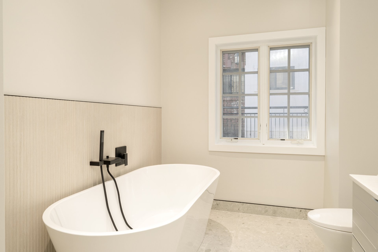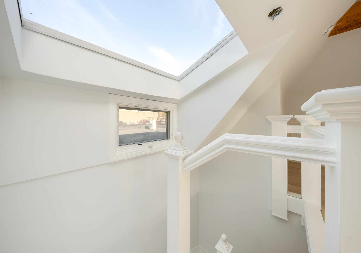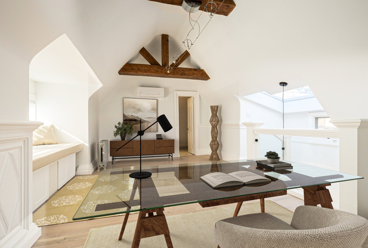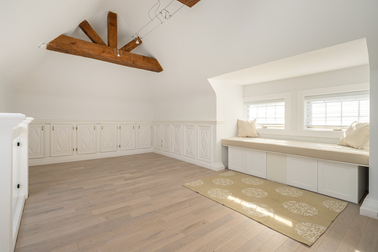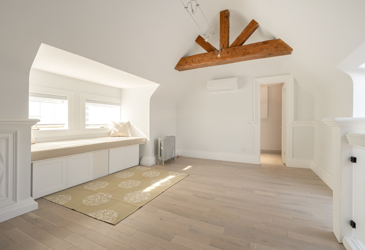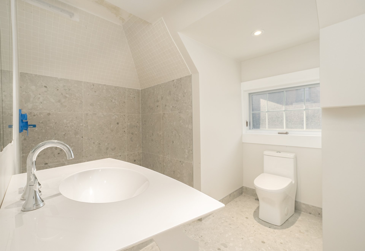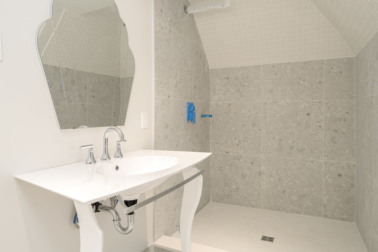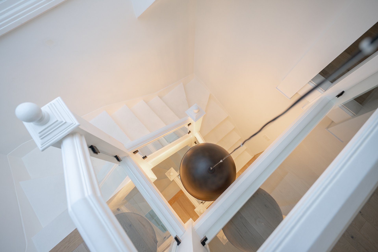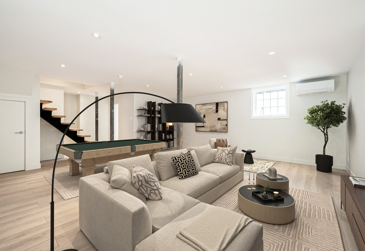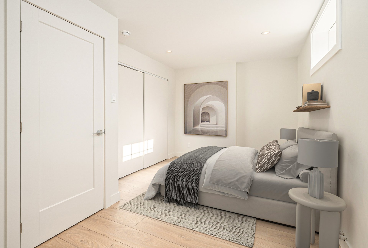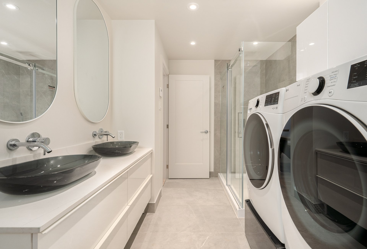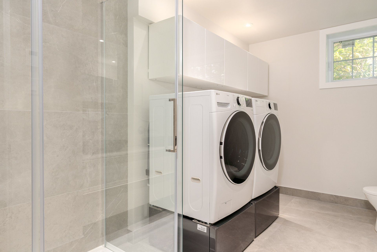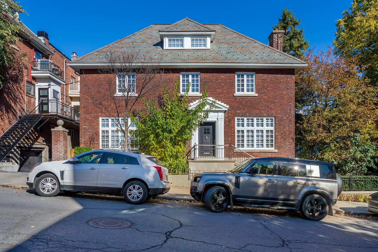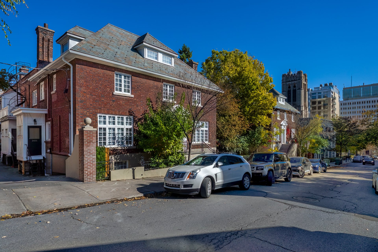3431 Rue Redpath H3G2G6
$9,300 /mo | #9007136
 2397.12sq.ft.
2397.12sq.ft.COMMENTS
A true masterpiece: this fully renovated 4-bedroom, 4-bath century home in the Golden Square Mile spans four levels of elegant, contemporary living. Bright and refined with white oak floors, designer finishes, and a sleek modern kitchen. The top floor offers a versatile loft space, while the finished basement provides a large family room and guest suite. Steps to McGill, Mount Royal Park, museums, cafés, and transit. Indoor parking included--an exceptional downtown lifestyle.
OUR TOP 3 FEATURES:- Fully renovated from A to Z with exceptional attention to detail: white oak flooring, custom millwork, designer bathrooms with heated floors, modern staircases, and new air-conditioning units / heat pumps throughout.- Spacious multi-level layout: open-concept living on the main floor, three large bedrooms with a primary suite on the 2nd level, a versatile family/office loft on the 3rd, and a finished basement with oversized family room, laundry/bathroom, and guest bedroom.- Unbeatable location: walk to McGill, downtown offices, the Museum of Fine Arts, Mount Royal Park, Concordia University, Peel and Guy-Concordia metros, and the city's best dining and shopping.
GROUND FLOOR - 8'8" ceilings - Bright open-concept living, dining, and kitchen area.- High-end kitchen with granite countertops, stainless steel appliances, heated floors and direct side access.- Large island seating up to four; adjacent dining area; wall-mounted heat pump.
SECOND FLOOR - 8'4" ceilings - Three spacious bedrooms, including a serene primary suite with walk-in closet.- Two full bathrooms with heated floors, double vanities, freestanding tubs, and walk-in showers.- Linen closet and wall-mounted heat pump in the hallway, with a skylight overhead.
THIRD FLOOR - 10'11" ceilings- Bright open loft space ideal for a family room, playroom, or large office.- Extensive storage solutions and built-in banquette by the windows.- Full bathroom with heated floors and rainfall shower.
BASEMENT - 7'9" ceilings - Sleek open staircase with integrated storage.- Oversized family room, guest bedroom, and full bathroom with heated floors and laundry area.
** Please note a few pictures have been virtually staged. **
Inclusions
All appliances: refrigerator, wine cooler, built-in stove, built-in microwave, cooktop, hood range, dishwasher, washer, dryer. Blinds & drapes, where installed. All light fixtures currently installed. Hot water & heating.Exclusions
Electricity, alarm system, Internet / Cable, snow removal.Neighbourhood: Montréal (Ville-Marie)
Number of Rooms: 14
Lot Area: 0
Lot Size: 0
Property Type: Two or more storey
Building Type: Semi-detached
Building Size: 0 X 0
Living Area: 2397.12 sq. ft.
Heating system
Hot water
Water supply
Municipality
Garage
Other
Parking
Garage
Sewage system
Municipal sewer
Zoning
Residential
| Room | Dimensions | Floor Type | Details |
|---|---|---|---|
| Dining room | 14.0x9.6 P | Wood | |
| Kitchen | 16.1x11.8 P | Ceramic tiles | Heated floors |
| Living room | 13.7x21.3 P | Wood | |
| Primary bedroom | 14.3x9.9 P | Wood | |
| Walk-in closet | 4.5x11.9 P | Wood | Heated floors |
| Bathroom | 5.8x11.7 P | Ceramic tiles | Heated floors |
| Bedroom | 10.9x11.9 P | Wood | |
| Bedroom | 14.11x11.10 P | Wood | |
| Bathroom | 16.5x7.2 P | Ceramic tiles | Heated floors |
| Family room | 22.11x12.0 P | Wood | |
| Bathroom | 8.3x11.10 P | Ceramic tiles | Heated floors |
| Family room | 20.7x21.0 P | Wood | |
| Bathroom | 13.4x7.8 P | Ceramic tiles | |
| Bedroom | 15.9x9.4 P | Wood |
Municipal Assessment
Year: 0Building Assessment: $ 0
Lot Assessment: $ 0
Total: $ 0
Annual Taxes & Expenses
Energy Cost: $ 0Municipal Taxes: $ 0
School Taxes: $ 0
Total: $ 0
