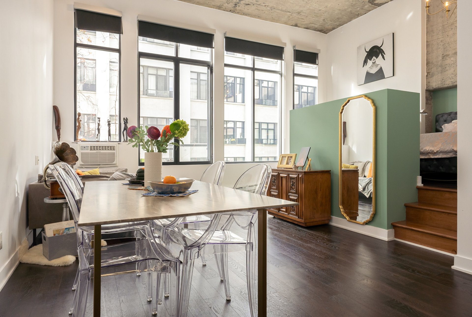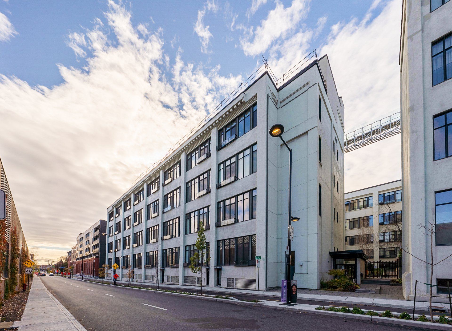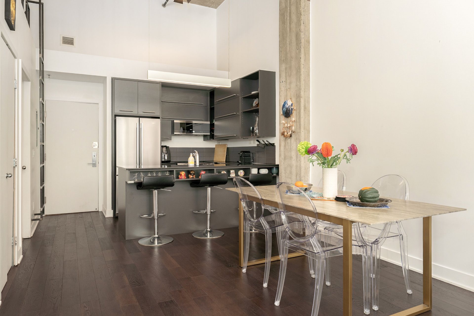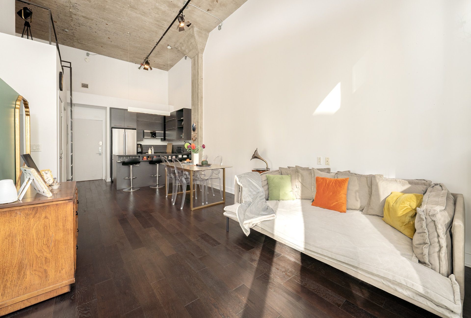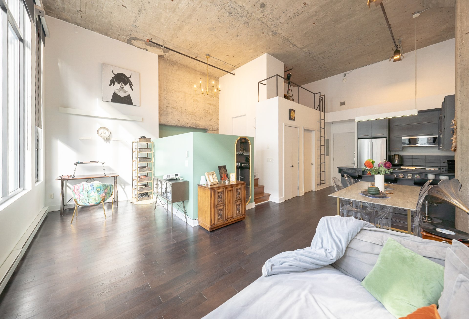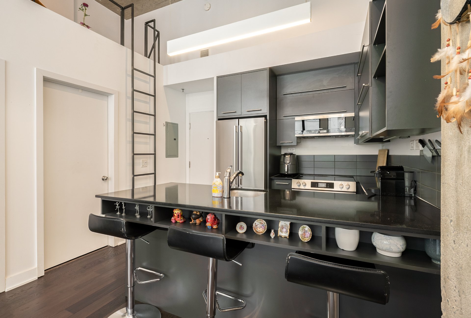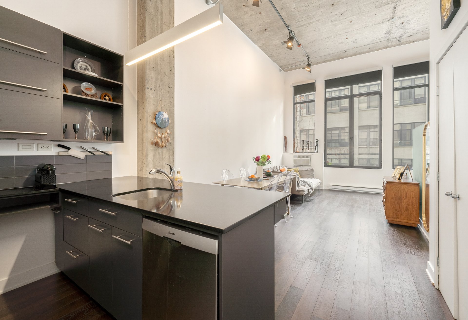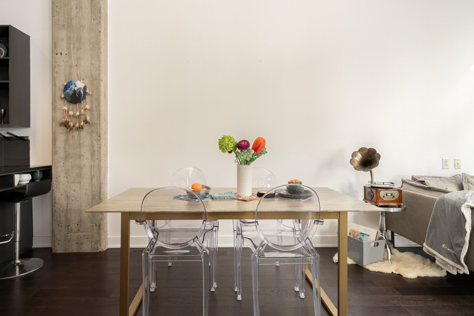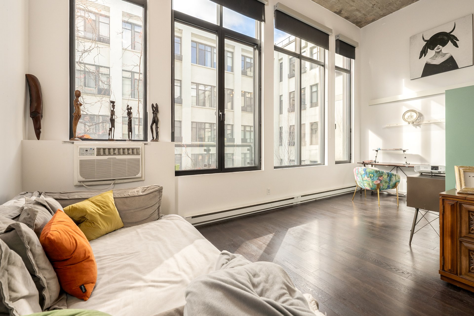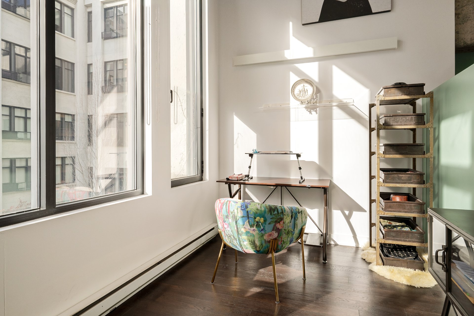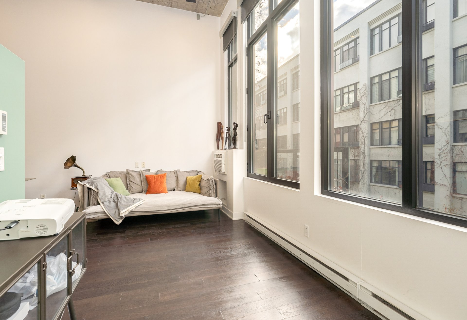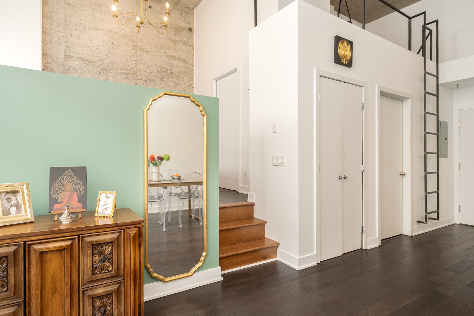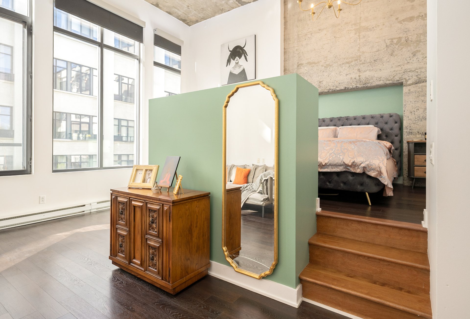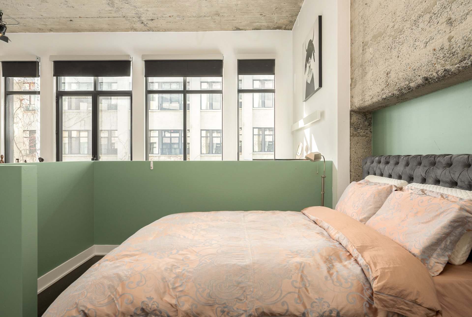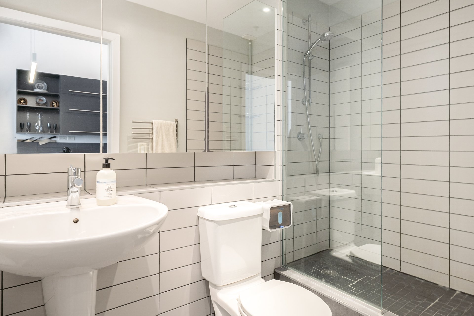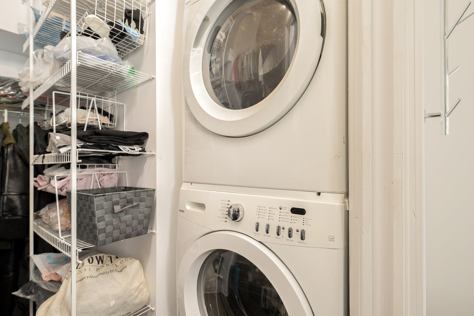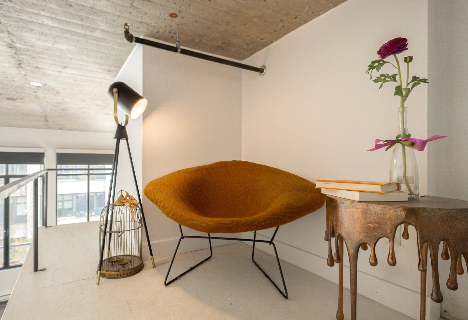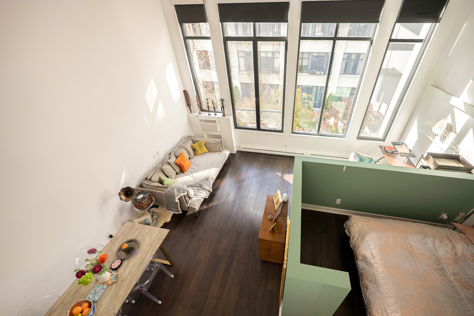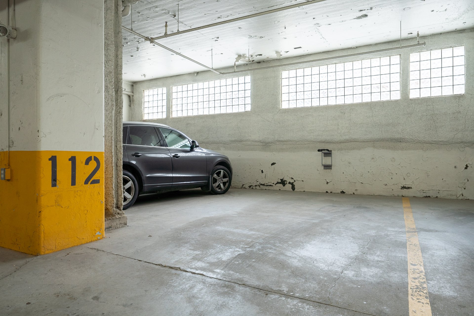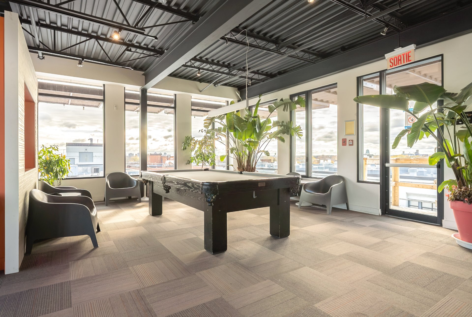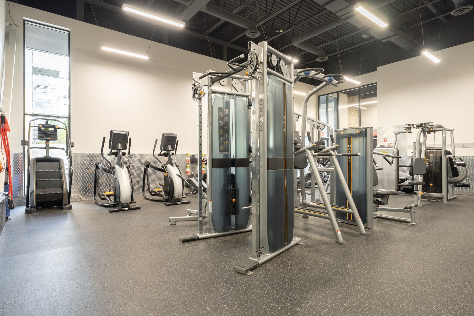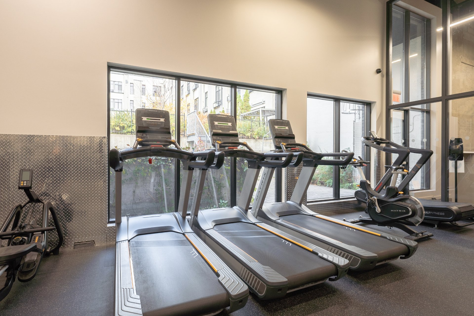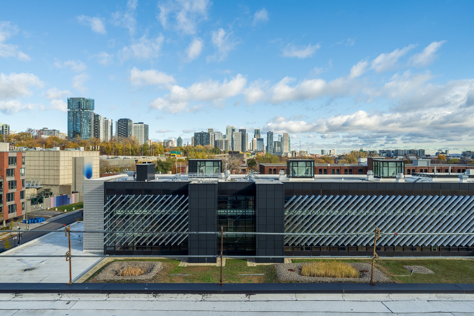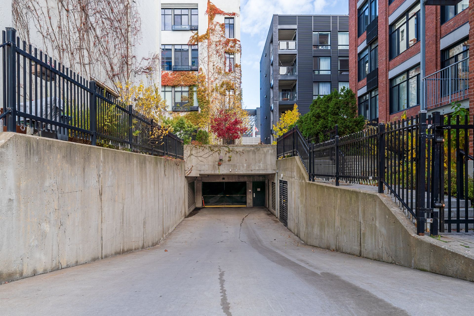790 Rue Rose-de-Lima 240 H4C2L8
$479,000 | #23211687
 630.76sq.ft.
630.76sq.ft.COMMENTS
Inside Lofts Impérial, volume and light take center stage. This open loft impresses with 14'4" ceilings, oversized windows, and a clever mezzanine that adds flexibility without compromising space. Updated in 2022 with new flooring and paint, it blends industrial character with fresh contemporary comfort. Enjoy indoor parking and a storage locker, plus access to top-tier amenities: gym, yoga room, rooftop terrace, indoor basketball court and urban chalet. Steps from Atwater Market, Lionel-Groulx metro, and St-Henri's vibrant cafés and canal paths.
-Prime St-Henri location -- Walk to Lionel-Groulx and St-Henri metro stations, Atwater Market, Lachine Canal, and some of the city's best cafés and restaurants.-Industrial character -- 14'4" ceilings, Juliet balcony, and expansive windows bring light and style to every inch.-Turnkey and upgraded unit -- New floors and paint (2022), modern lighting, A/C (2018), and appliances included.
MAIN LEVEL-Bright open-plan layout with dramatic ceilings and courtyard views-Contemporary kitchen with quality finishes and included appliances-Living and dining area with Juliet balcony-Walk-in closet with custom shelving and pocket door-Full bathroom with modern fixtures-Through-the-wall air conditioner (2018)MEZZANINE-Practical office or guest area (not included in official sq. ft.)-Custom ladder and railing for easy access
BUILDING AMENITIES-Rooftop terrace with lounge area, BBQs & city views-Gym, yoga room, indoor basketball court-Urban chalet with kitchen, Wi-Fi, and fireplace-Heated indoor parking #S-112 and large storage locker -Condo fees: $424.88/month
*The living space provided is from the municipal assessment website.
*Cadastre of common portions (divided) Continued: 5140255, 5140256, 5140257, 5140258,5152925, 5152926, 5152927, 5152928
Inclusions
Washer, dryer, refrigerator (3 years old), oven (one year), microwave & integrated fan (one year), dishwasher, all window shades, light fixtures.Exclusions
All the personal belongings & furniture.Neighbourhood: Montréal (Le Sud-Ouest)
Number of Rooms: 5
Lot Area: 0
Lot Size: 0
Property Type: Apartment
Building Type: Detached
Building Size: 0 X 0
Living Area: 630.76 sq. ft.
Restrictions/Permissions
Animals allowed
Heating system
Electric baseboard units
Water supply
Municipality
Heating energy
Electricity
Equipment available
Wall-mounted air conditioning
Ventilation system
Entry phone
Alarm system
Garage
Heated
Fitted
Single width
Proximity
Highway
Cegep
Daycare centre
Hospital
Park - green area
Bicycle path
Elementary school
High school
Public transport
University
Parking
Garage
Sewage system
Municipal sewer
Zoning
Residential
| Room | Dimensions | Floor Type | Details |
|---|---|---|---|
| Dining room | 12.3x11.0 P | Wood | |
| Kitchen | 7.6x8.4 P | Wood | |
| Bedroom | 10.3x9.5 P | Wood | |
| Home office | 9.2x7.9 P | Wood | |
| Bathroom | 5.0x8.5 P | Ceramic tiles | |
| Laundry room | 5.1x7.4 P | Ceramic tiles |
Municipal Assessment
Year: 2025Building Assessment: $ 387,200
Lot Assessment: $ 59,000
Total: $ 446,200
Annual Taxes & Expenses
Energy Cost: $ 0Municipal Taxes: $ 2,744
School Taxes: $ 333
Total: $ 3,077
